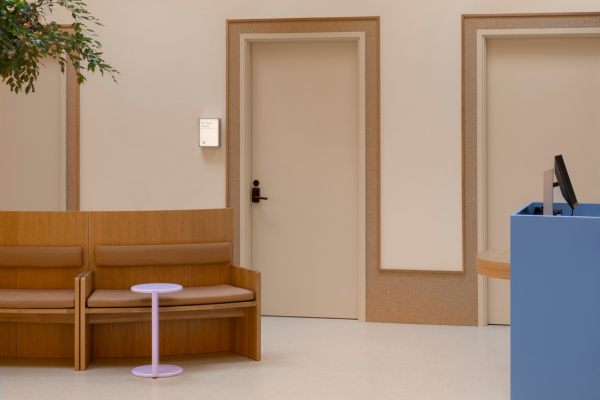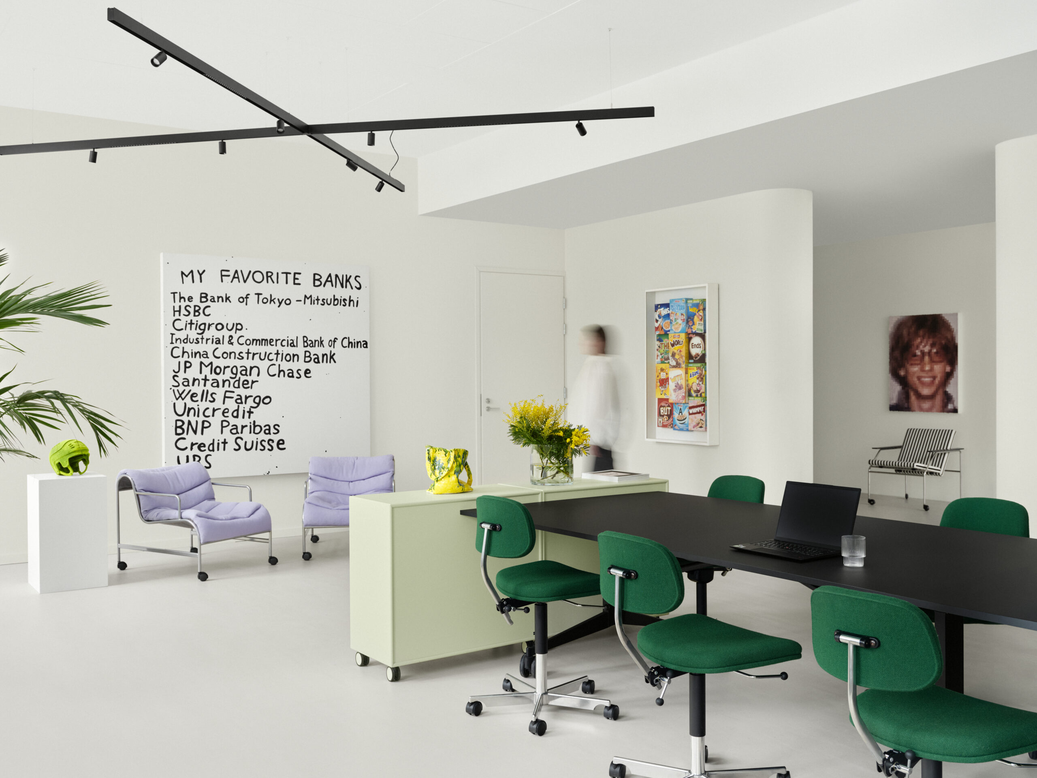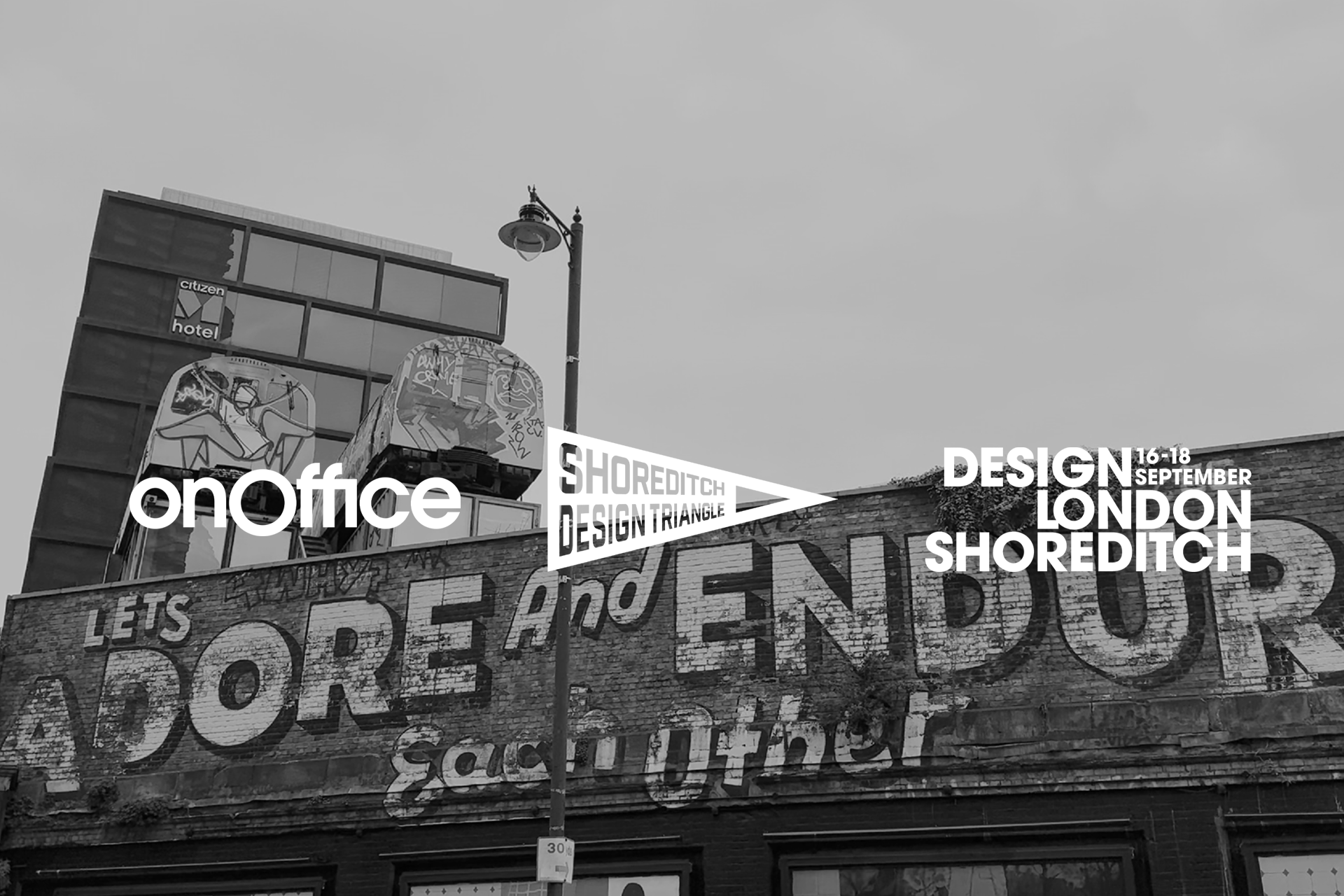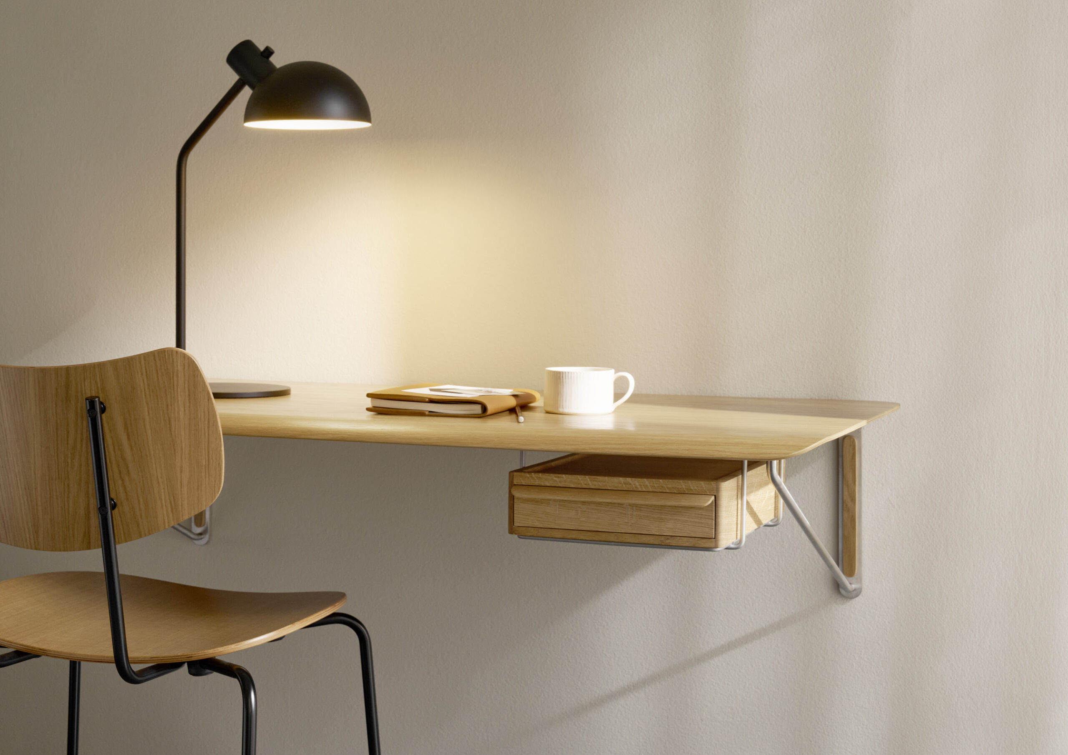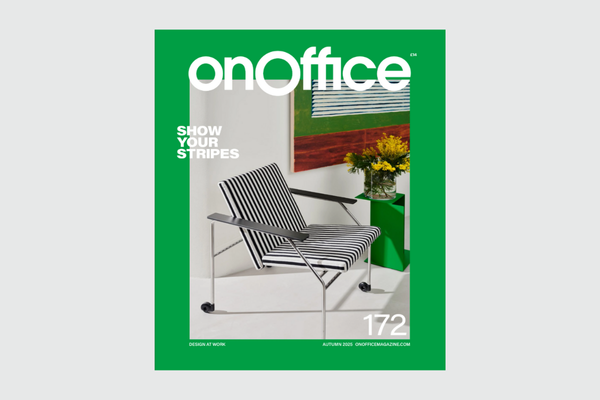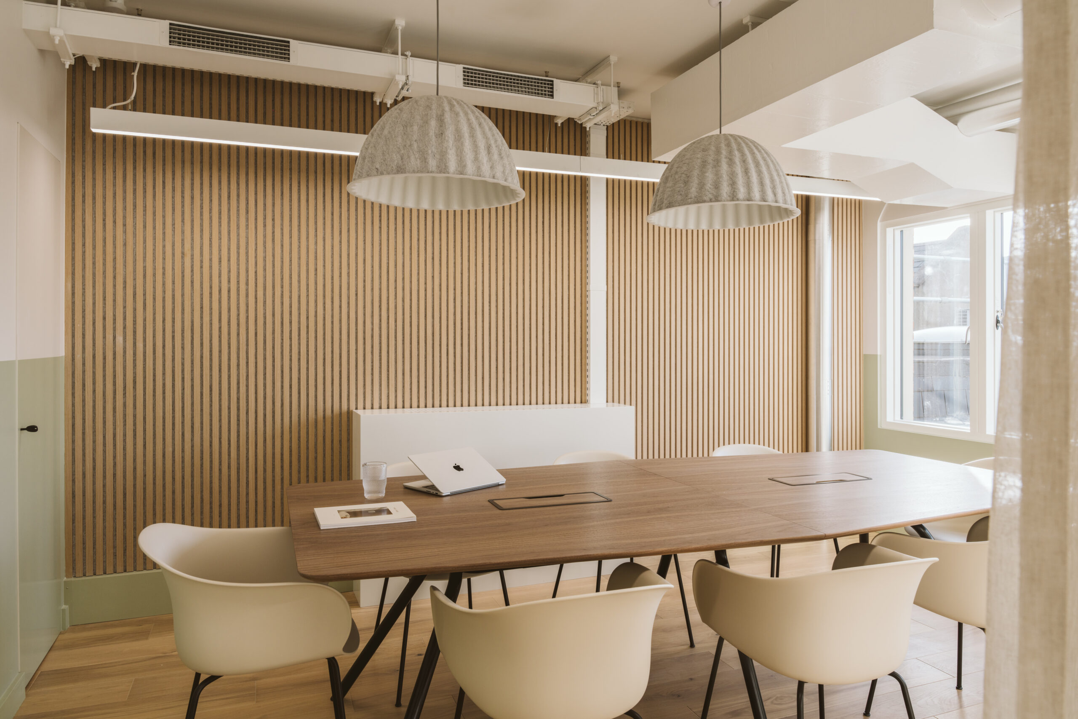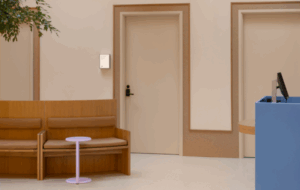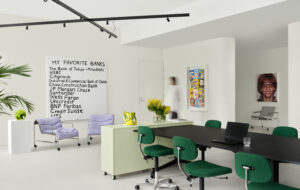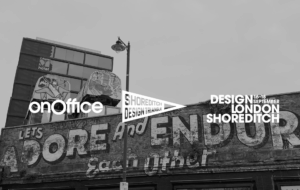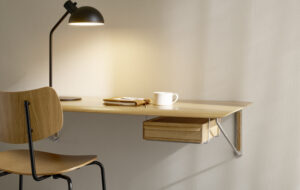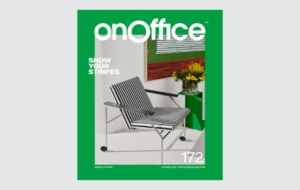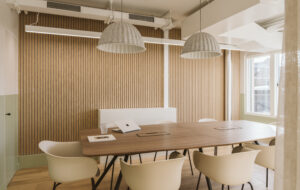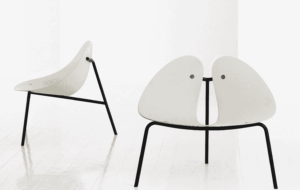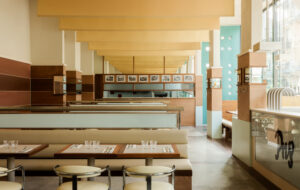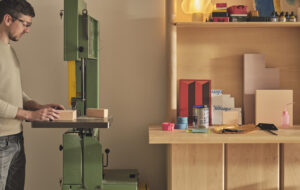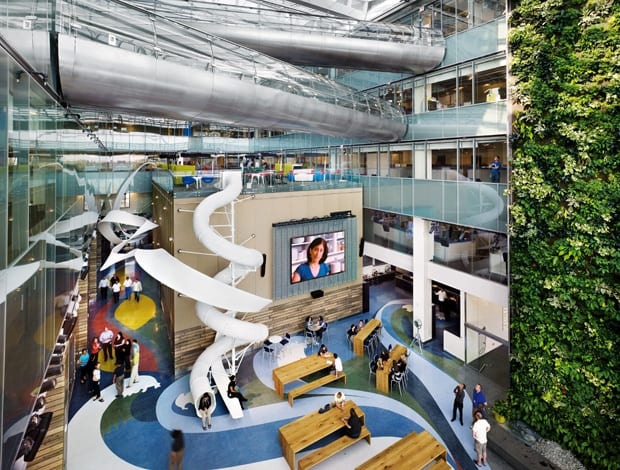 Eye-popping colour, and a slide.|The lobby area features a huge desk made from a wave of Corian|Space on top of the TV studio block is for collaborating (for lounging)|Meeting rooms are branded for each station: this one’s for kids’ channel YTV|Low workstation walls plus partially open storage help daylight to penetrate||
Eye-popping colour, and a slide.|The lobby area features a huge desk made from a wave of Corian|Space on top of the TV studio block is for collaborating (for lounging)|Meeting rooms are branded for each station: this one’s for kids’ channel YTV|Low workstation walls plus partially open storage help daylight to penetrate||
When it comes to experimental, innovative or just plain unusual workplaces, media companies lead the way. While the majority of us are holed up in bland uninspiring offices where the main concerns don’t stretch further than the heating working or whether there is an ample supply of printer paper, media types are more demanding. Perhaps it’s the industry’s youthful demographic or the fact that people enjoy their jobs rather than endure them; whatever the reason, if there’s a fussball table or slide in the building you can lay money on it not being a trust-fund HQ.
True to form, these off-the-wall features pop up in Corus Entertainment’s new headquarters in Toronto. Corus is one of Canada’s largest media companies, encompassing around 50 radio, television and other brands, and until a few years ago, it sprawled over 11 locations mainly in the city’s hip Liberty Village district. The company board decided that more coherence was needed, drafting in fellow Torontonians Quadrangle Architects to unravel the complicated knot.
After some debate, Corus opted to move everyone to a new building rather than improve each existing outpost. The timing could not have been better. The new building, a speculative office by Diamond Schmitt Architects, was pencilled in to occupy a prime spot at the heart of the city’s new waterfront development, but it had yet to make the leap from drawing board to three-dimensional object. This presented an opportunity to customise the original design to suit Corus’s needs. “We worked with the base-build architect to make some pretty fundamental changes, particularly on the ground floor,” says Quadrangle’s Caroline Robbie. “One of the conditions of the lease was to enrich the public realm so we changed the back quarter of the building so that all the radio stations face a brand-new park. The public can stick their nose right up to the glass, and there are speakers that project out into the public space.” The willingness to engage with the city is a carry over from the old days when radio station The Edge’s street-level studios would close off Yonge Street and hold impromptu gigs. Quadrangle recreated this by including a ground-floor performance space so the kids can rock out happily without blocking traffic.
Diamond Schmitt’s building was H-shaped with a soaring central atrium flanked by office space. The move here brought natural light to a workforce accustomed to working in dark soundproofed boxes, but it resulted in a great deal of wasted space. To remedy this, Quadrangle built a three-storey block in the middle of the void and hoyed in a couple of TV stations. Deploying a variety of furniture, including oversized Luxo lamps and Vitra’s Alcove sofas, the practice transformed the structure’s roof into a media lounge where staff exchange ideason computer screens, talk privately or play foosball. Connecting this area to the canteen-type space below is a spiralling white slide, which provides a faster alternative to the rear staircase. Unlike its precedent at Red Bull’s London offices, which fell victim to ’elf and safety the day after its inauguration, Corus’s slide is still propelling gleeful staff. “It is one of the most popular features. They particularly like it because it was one of things that said ‘this is a fun company’ and Corus is about fun,” says Robbie.
Weaving around the slide is a white ribbon-like structure, which begins life as a steel bench at the TV block’s entrance, swoops through the reception and terminates in the communal space. Made from fabric stretched over an aluminium frame, its wavy form makes reference to the waterfront location. Glass is the dominant material throughout, so to soften things up a little Quadrangle clad the ground floor interior walls in wood reclaimed from a sunken 1910 ferry dock.
With so many companies under one roof, the main challenge facing Quadrangle was to ensure individual identities were not lost in the move to an open-plan layout. The practice picked 21 of Corus’s 50-plus companies and designed special glazed meeting rooms to represent each brand. This ranged from drawing out a strong colour in the logo to installing industrial lamps for the edgier music stations. In some cases this has produced pretty exuberant spaces. YTV’s refulgent collision of deep blue and dazzling yellow, for example, is almost overwhelming. Corus is clearly not a company that needs zen-like minimalism to concentrate.
At times the design went beyond colour codes, furnishings and light fixtures, as Robbie explains: “One room in particular for me was very important because the radio station was the one I had listened to all throughout my teens and twenties when there was a really great punk scene in Toronto. I had collected all of the posters from the late 70s and early 80s and so I put together a wallpaper of these posters, which they loved.”
Quadrangle exposed the ductwork and other mechanics throughout the workspaces, acknowledging the company’s beginnings in Liberty Village’s brick-and-beam buildings. The open-plan format is broken down by a myriad of meeting rooms (150, Robbie reckons) and staff were given a budget to kit out their workstations. The third and fourth floors house the children’s and women’s brands respectively, and are the most densely populated, while execs, human resources and bean counters reside on the sixth floor. On the eight floor is an auditorium for private screenings and an outdoor terrace. Quadrangle is currently fitting out the seventh floor. Despite the layering there are still areas where departments spill into each other Robbie says: “The idea was that people did see each other – people who may not have ever seen each other before now run into each other all the time.”
Robbie recounts how, shortly after they moved in, a black Moooi pig began popping up in unexpected locations. “There is kind of a competition to see who can put it in the weirdest place.” Corus, it seems, is embracing its colourful new home with quirky enthusiasm.

