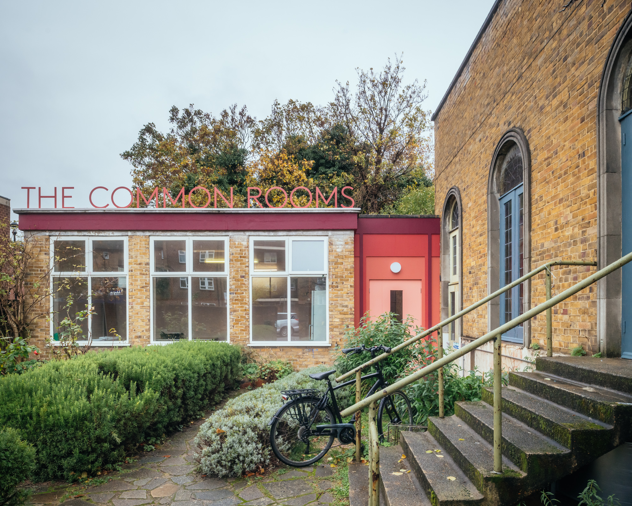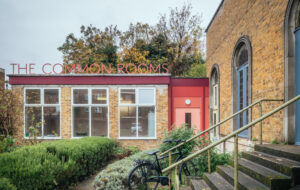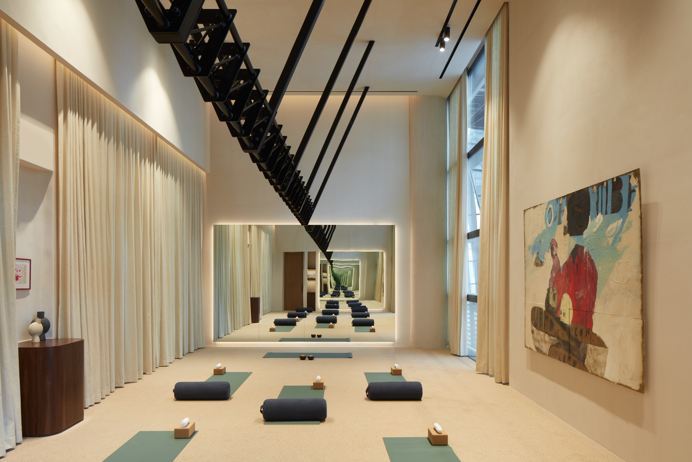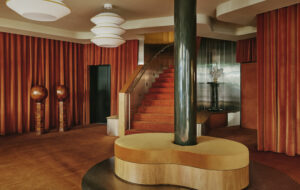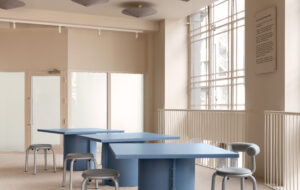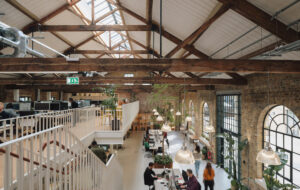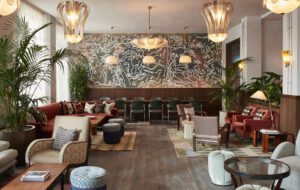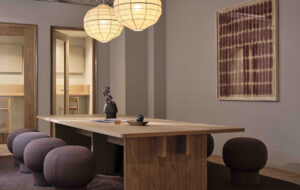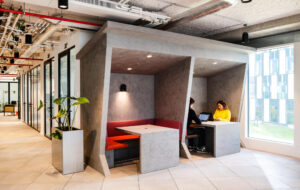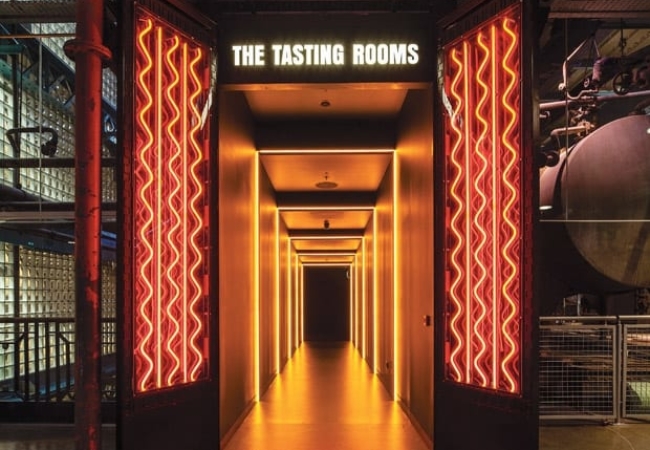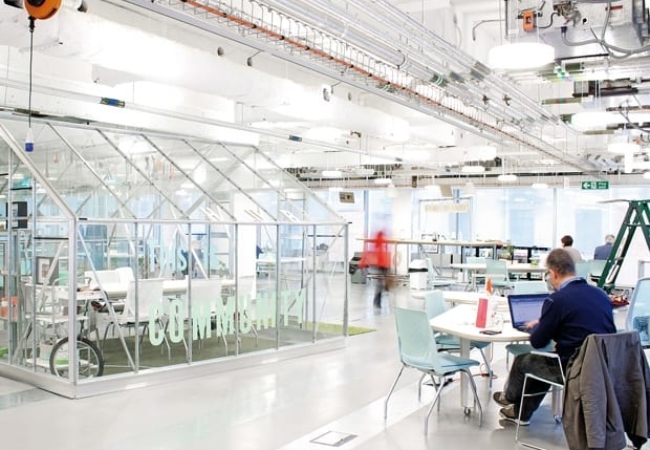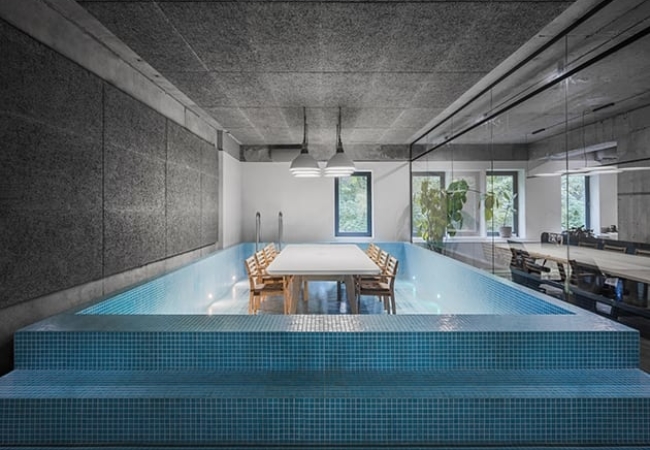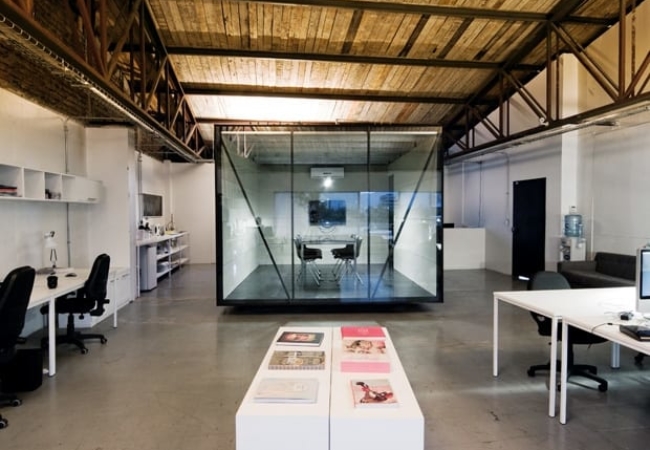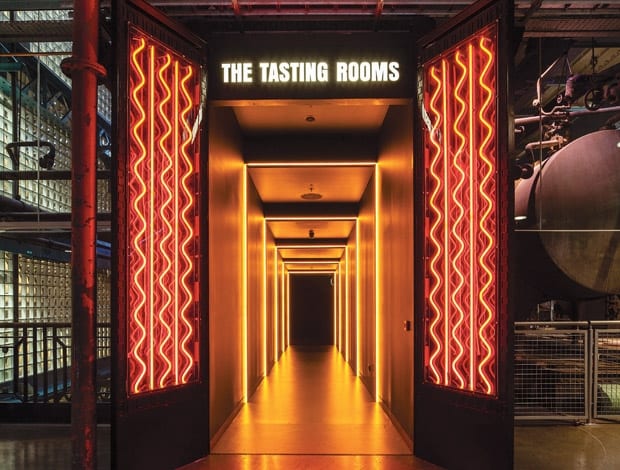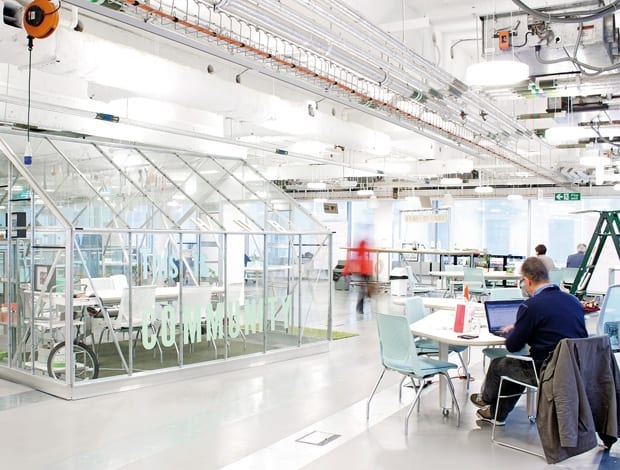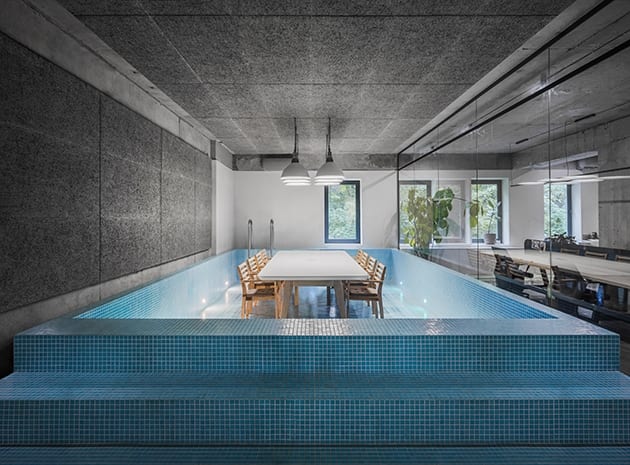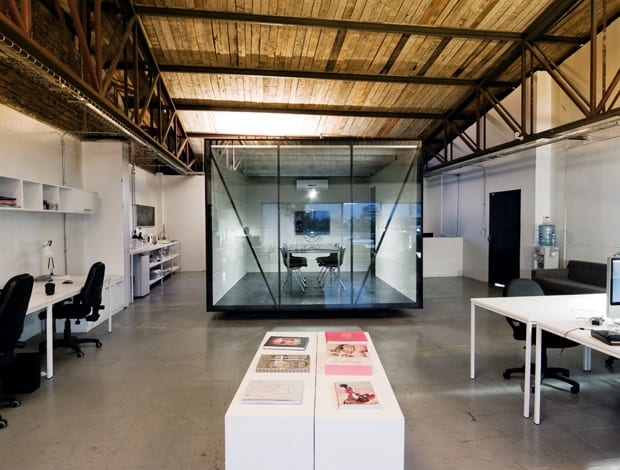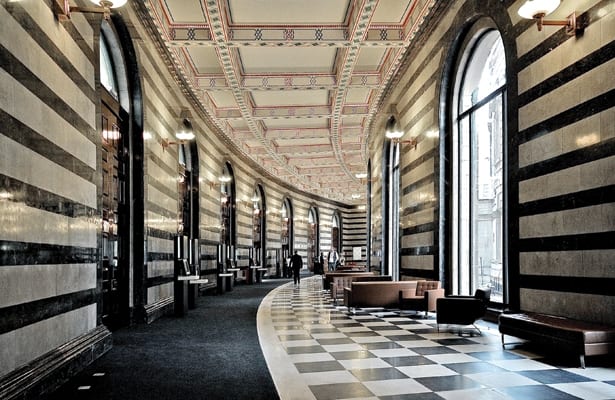 The restored Rates Hall||
The restored Rates Hall||
“It’s a blurring of the division between the external public space and the internal administrative centre,” says Rachel Haugh, co-founder of SimpsonHaugh and Partners, about Manchester’s ornate Rates Hall.
Completed in the late 1930s, it forms part of the Grade-II* listed extension to Manchester’s Victorian Town Hall, and has been reopened to the public as part of a huge programme of works in the extension building, overseen by SimpsonHaugh. The project embodies the next-gen architectural ambitions of the city’s Civic Quarter to unite where people work and the public realm.
 Rachel Haugh, co-founder of SimpsonHaugh & PartnersDespite most people’s dealings with their local council now being conducted either online or on the phone, Manchester City Council wanted its remodelled headquarters to include spaces that the people it serves could use – making it a friendly face rather than a faceless public body. “The police and post office are in the same building, making it very much a hub for the city,” says Haugh.
Rachel Haugh, co-founder of SimpsonHaugh & PartnersDespite most people’s dealings with their local council now being conducted either online or on the phone, Manchester City Council wanted its remodelled headquarters to include spaces that the people it serves could use – making it a friendly face rather than a faceless public body. “The police and post office are in the same building, making it very much a hub for the city,” says Haugh.
The 60m-long Rates Hall, for example (where citizens originally came to pay their taxes), had previously been subdivided into cellular spaces, but has now been reinstated as a public concourse; it will also house a cafe and media lounge.
The work also includes a glazed pavilion, linking the extension building with the adjacent Central Library. Though a  Ian Simpson © Paul Wolfgang seemingly innocuous addition, described by Ian Simpson of SimpsonHaugh as “something that sits lightly and delicately, bringing together the themes of light and space”, it managed to attract the ire of certain local residents. They objected to it only allowing access to Library Walk between 6am and 10pm, when the entrance’s glass doors are open, proving that you can’t please all of the Mancunians all of the time.
Ian Simpson © Paul Wolfgang seemingly innocuous addition, described by Ian Simpson of SimpsonHaugh as “something that sits lightly and delicately, bringing together the themes of light and space”, it managed to attract the ire of certain local residents. They objected to it only allowing access to Library Walk between 6am and 10pm, when the entrance’s glass doors are open, proving that you can’t please all of the Mancunians all of the time.
onoffice has covered a few council offices that are welcoming in the public, engendering civic
pride and incorporating more flex-ible ways of working, all in one box-fresh building – see Rochdale council’s vast £42.5m scheme (onoffice 81) by FaulknerBrowns or AHR’s landmark Blackpool council HQ (onoffice 96).
But what SimpsonHaugh is achieving in Manchester is a grander scale of placemaking. The practice is also delivering Two St Peter’s Square, due to complete at the beginning of 2017. The 12-storey building has a distinctive decorative pattern on its side facade, composed of a grid of different designs that draws on the north west’s heritage, from the Lancashire rose to the cotton flower.
“These add a contextual integrity,” says Ian Simpson. The pattern also relates to a staircase in the Town Hall Extension, neatly providing an architectural symbiosis to two of the practice’s schemes.
To the west of the Civic Quarter, SimpsonHaugh also has planning approved for One Spinningfields, a 34,000sq m, 19-storey mixed-use building that replaces a 1960s block with office, retail and restaurant space. Here too, says Haugh, “the threshold will be blurred and the public will flow through the building.”
SimpsonHaugh is no stranger to flying the flag for the city in which their practice started in 1987. Projects such as No 1 Deansgate, a retail and residential proposition in the heart of town, and the Beetham Hilton Tower, the mixed-use development that constitutes the tallest structure in Manchester, were completed under the practice’s previous name, Ian Simpson Architects.
A hotel designed by the practice, Innside, has also opened recently on the newly christened Tony Wilson Square. This, it has to be said, is rather more of a futuristic red mass, as opposed to paying direct aesthetic homage to the city’s historic past.
Nevertheless, Simpson says Manchester has, a “real, continuing drive to achieve a fantastic city”. With the significant public realm focus of schemes such as the Town Hall Extension, Two St Peter’s Square and also One Spinningfields, that aim looks set to continue.
Manchester’s Civic Quarter continues to go through big changes,with SimpsonHaugh contributing several key projects,as the practice’s founders explain





