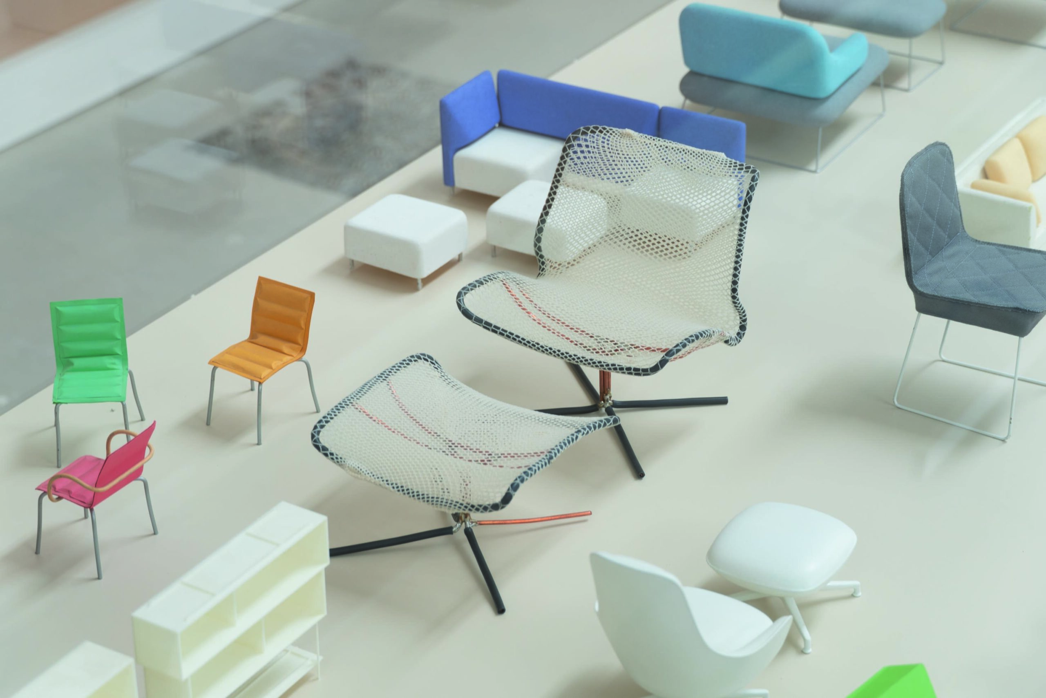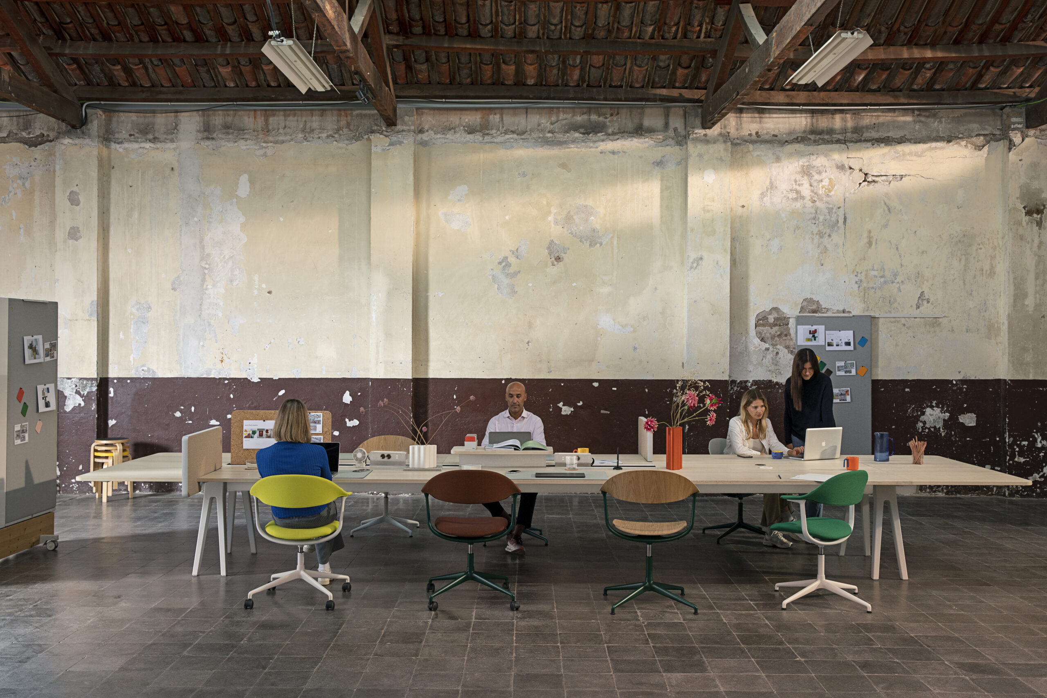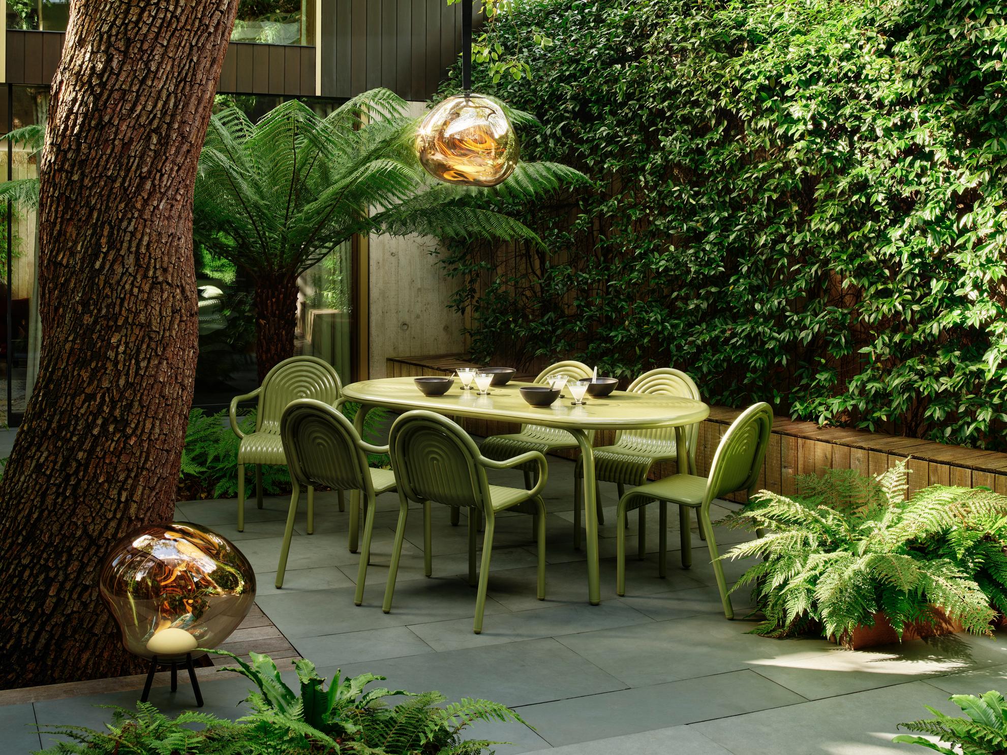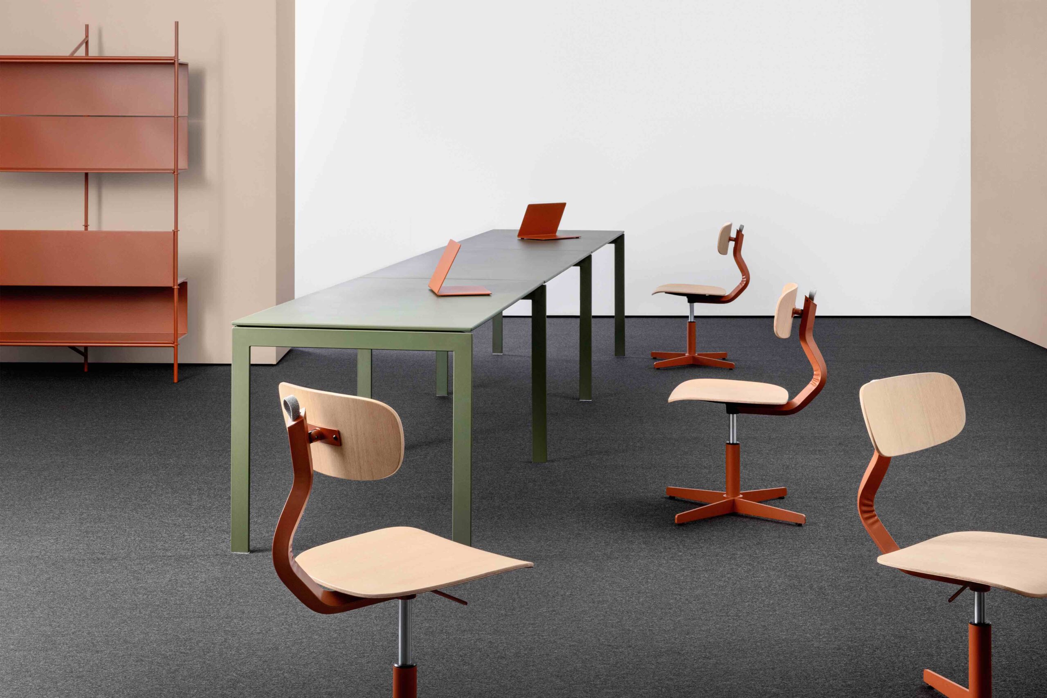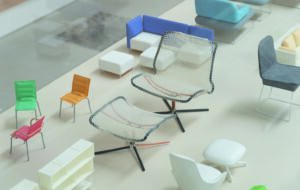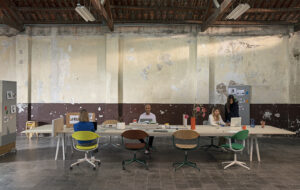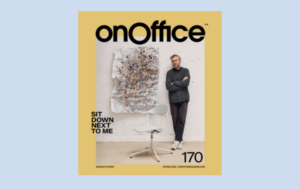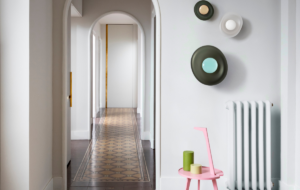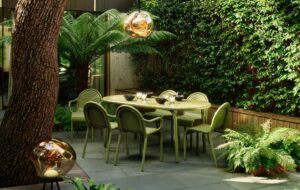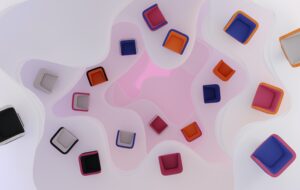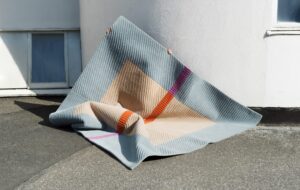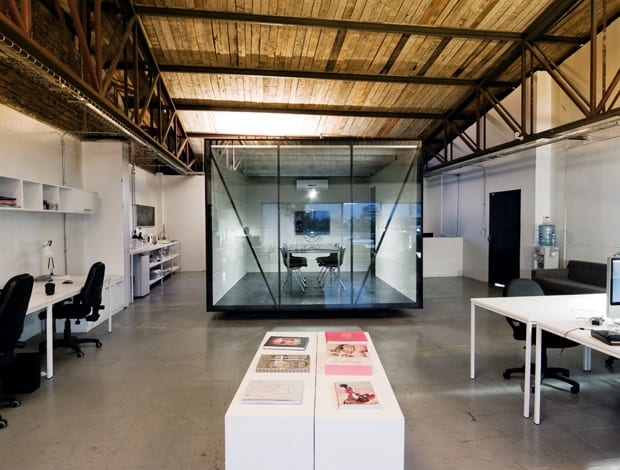 The conference room, centre, is the only enclosed element in an otherwise open-plan office|The working environment is set up in a way that reflects how the group collaborates|The office was designed to allow space for 20 people to work|Two of the Smog team – described as ‘supertalented’ on the company’s website|The kitchen, along with the toilets and reception, are set around the conference room – which is described as an ‘organising element’|Pre-painted corrugated sheets were used to clad the exterior of the conference room|Fibre cement boards line the interior of the conference room||
The conference room, centre, is the only enclosed element in an otherwise open-plan office|The working environment is set up in a way that reflects how the group collaborates|The office was designed to allow space for 20 people to work|Two of the Smog team – described as ‘supertalented’ on the company’s website|The kitchen, along with the toilets and reception, are set around the conference room – which is described as an ‘organising element’|Pre-painted corrugated sheets were used to clad the exterior of the conference room|Fibre cement boards line the interior of the conference room||
Sat amid a cultural melting pot in Santiago – and proving there is more to Chile than rescuing miners – is the office of graphics studio Smog. This workplace project is in the Chilean capital’s Patronato area which, since its establishment in the 1900s, has been home to generations of immigrants seeking a new life in Chile. First came the Palestinians and Syrians, and a massive influx of Chinese and Koreans followed later. At its heart is La Vega, the city’s main produce market. For decades the area has enjoyed a vibe that combines Middle Eastern, Asian and Latin influences – generations have been involved in the textile business and selling products from their native cultures. Think tall graceful buildings with a touch of faded grandeur, a vibrant throng of neon signs and clothes on sale everywhere. In London terms, Petticoat Lane or Portobello are fair equivalents – just add a little South American gusto for good measure. And the restaurants in Patronato do a mean kebab.In the midst of this vibrant part of the city, with its funky stores and street vendors, on the top floor of an old textile workshop, are the offices of motion graphics studio Smog.
A quick snoop at their website reveals this team of “supertalented people” specialise in design, animation and production, coming up with the kind of clever, cool, creative projects for which the style press over here go weak at the knees. “It’s not your typical location for an office, but with its open, bright, empty space, this former workshop seemed like the perfect choice for the client,” explains architect Sebastián Bravo. A graduate of the Universidad de Chile in 2005, Bravo has since been involved in a number of projects, mostly in Santiago, including a sushi restaurant, a community centre and a couple of domestic projects that have already been completed. Meanwhile, new headquarters for pharmaceutical firm Biotec are under way. The Smog studio is four years old and this new office is radically different from the firm’s previous premises, in Santiago’s financial district. Bravo says: “There, the space itself was very different, too. It was an old apartment with many small independent areas.”Having known Smog’s owners for a while and after helping them solve a few domestic problems back at their old offices, Bravo was brought on board when the time came to move, and he helped to evaluate some possible locations. “Once they found this place in the Patronato neighborhood, it was natural for me to stay involved in the rest of the process,” he explains. The design process and construction were rapid. Once the lease was signed at the beginning of 2010, the workplace was built in February and by the start of March, Smog was already working in its new office.In terms of brief, Bravo adds: “They wanted a working space that was large and flexible: they needed room for teamwork, some leisure space and an area to meet with the clients in. There was a rather tight budget and so materials and solutions were kept as simple as they could possibly be. With this in mind, flooring, walls and windows were kept as they were.”The suspended ceiling was stripped away to reveal the original timber and metal structure, and old electrical wiring was replaced by an exposed installation on trays rising 3m above the floor.
Materials that are more usually associated with raw construction methods, as opposed to more sophisticated solutions, were used to create an industrial finish. Bravo adds: “Pre-painted corrugated steel sheets were used to clad the exterior of the conference room, while fibre cement boards line the interior of it, and painted plywood serves as flooring.”As one might expect, the lighting is very simple too. There is general illumination, pointed at the wooden ceiling, and then there are individual lamps at each workstation so staff can provide themselves with additional lighting as necessary. The enclosed conference room, the only private element among the otherwise open-plan working environment, was deliberately set in the centre of the space. The reception, toilets and kitchen all revolve around it.As Bravo explains: “It acts as an organising element. Also, the fact it is rotated defines the direction of the access to the office towards the working area, and protecting more private areas – such as the dining area and the bathroom.”
The office is set up to reflect how this group collaborates. “Normally, the team consists of ten people, but given the fact that sometimes they do projects that involve larger teams, the office was designed to allow for 20 people to work,” says Bravo.
Informal interactions and mobility are at the heart of what the team does – and Bravo has deftly created a crisp, pared down environment to do it in.

