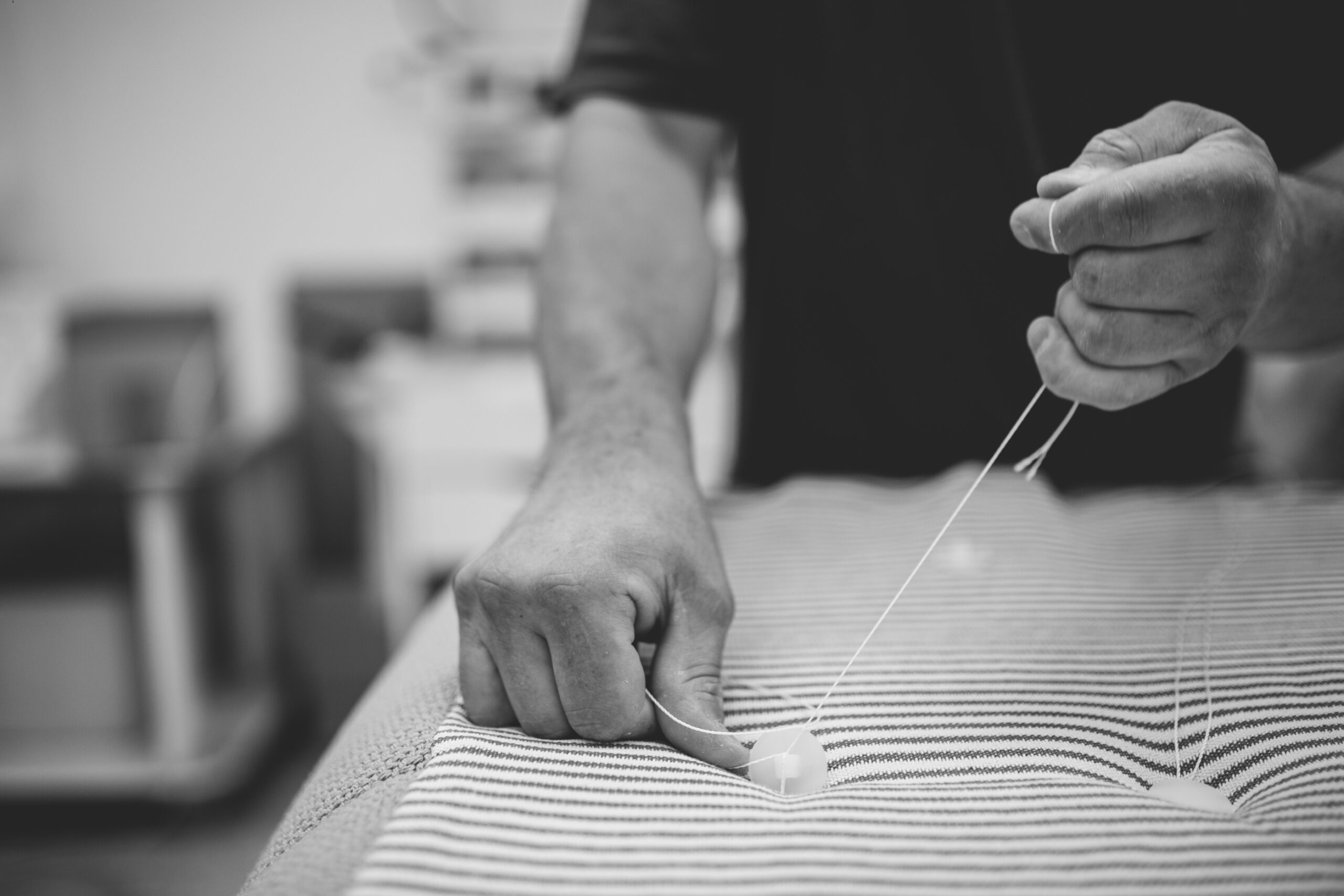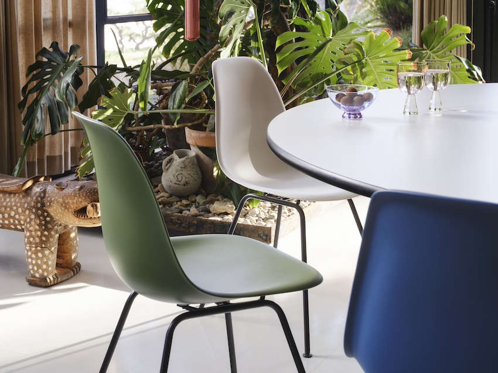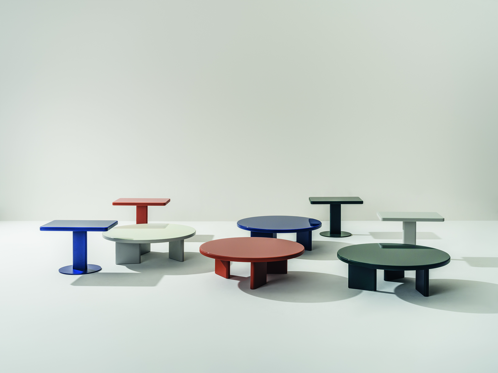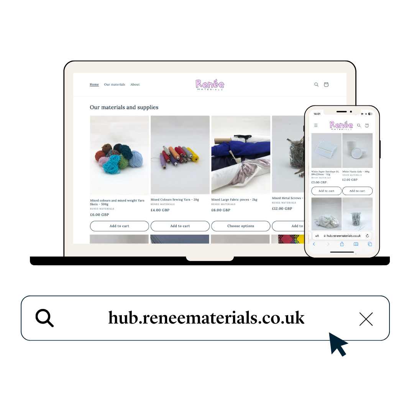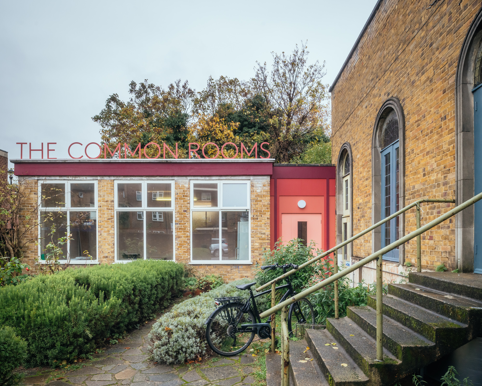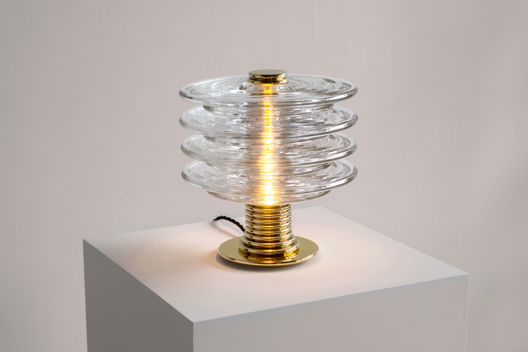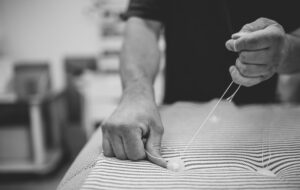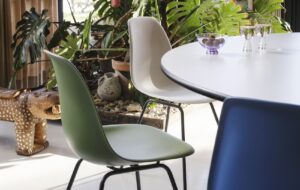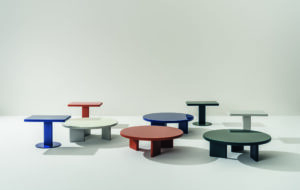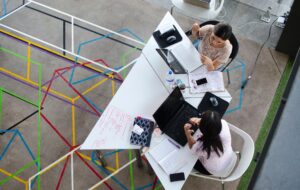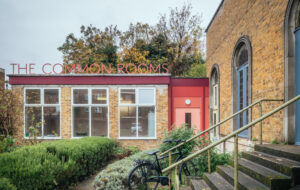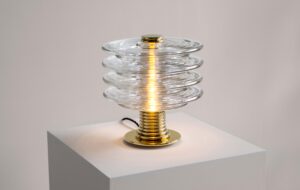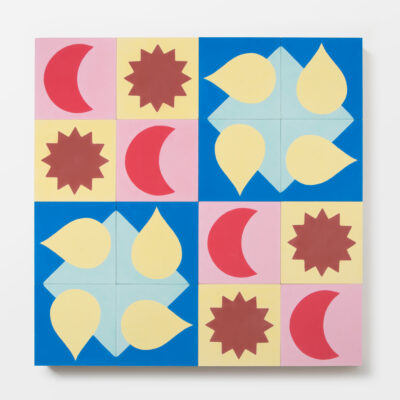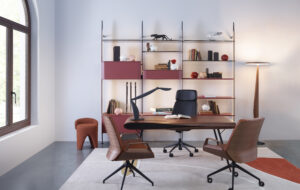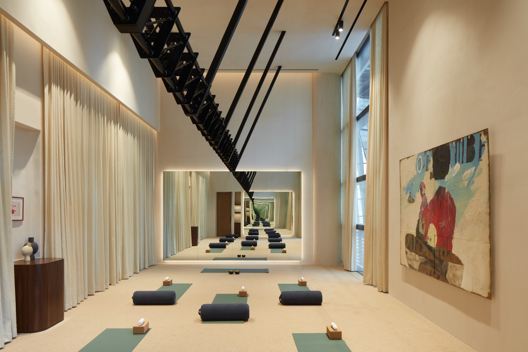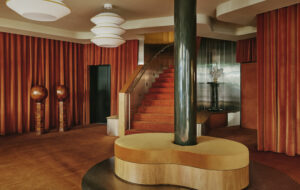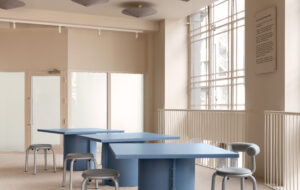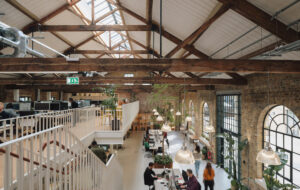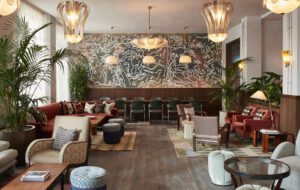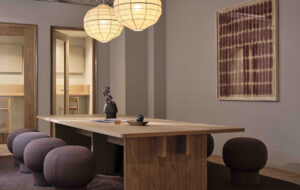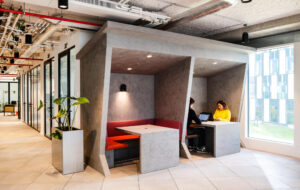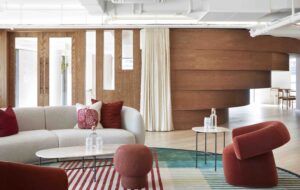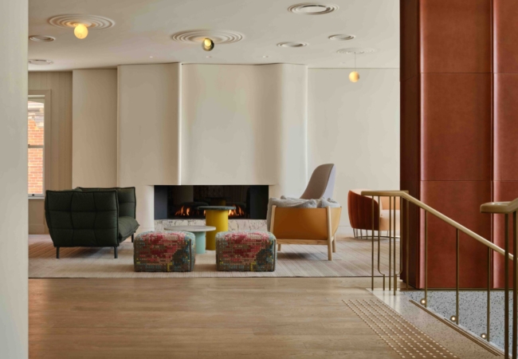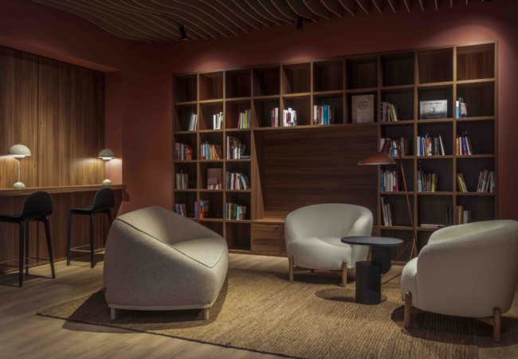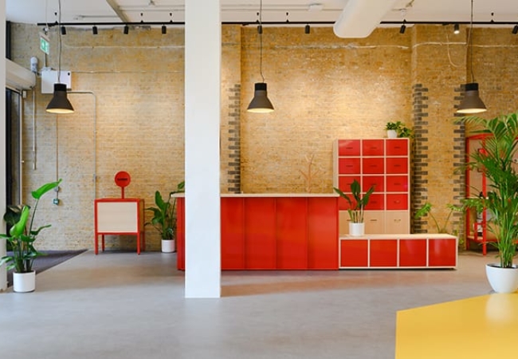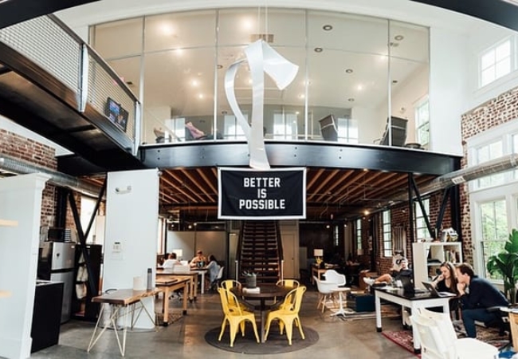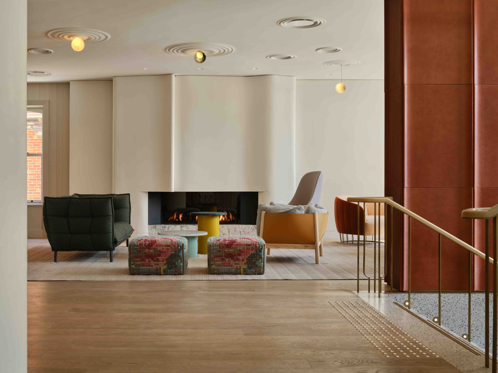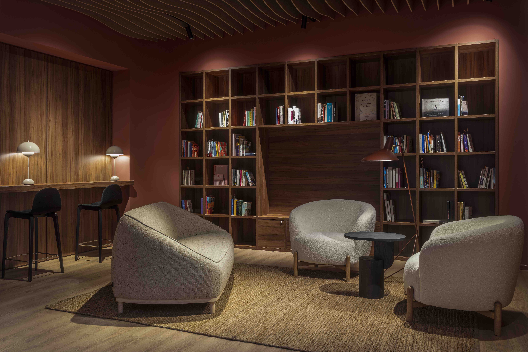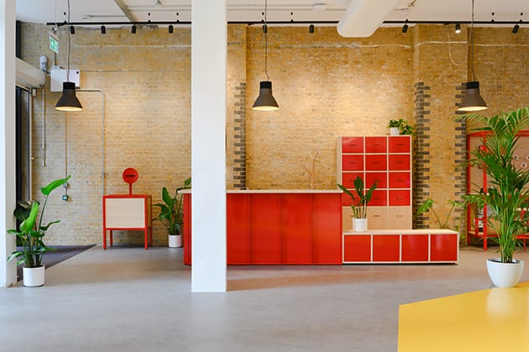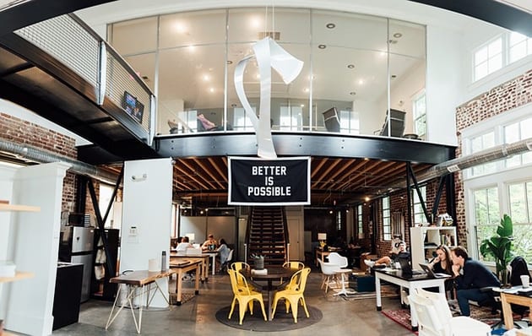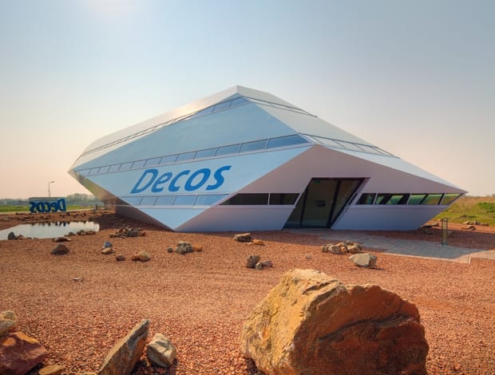 Sitting in a Martian red landscape, Decos’s space-age workplace|Large angular internal voids are created by the building’s faceted shape|The upper floors contain desks and meeting areas, but there’s no fixed seating plan|The gleaming reception includes a board showing staff movement|Lunch pad: the kitchen/breakout space features imagery of men on the moon||
Sitting in a Martian red landscape, Decos’s space-age workplace|Large angular internal voids are created by the building’s faceted shape|The upper floors contain desks and meeting areas, but there’s no fixed seating plan|The gleaming reception includes a board showing staff movement|Lunch pad: the kitchen/breakout space features imagery of men on the moon||
It is not every day a client shows their architect pictures from Star Wars and asks for something similar. Likely to excite sci-fi nerds to the point of spontaneous combustion, briefs like this are – to borrow from the George Lucas lexicon – as rare as a house-trained Wookie. The client in question was the suitably cosmic Decos Technology Group, a Dutch company that specialises in high-tech digital storage, tracking and IT. In 2007, Decos pitted MVRDV, Meyer & van Schooten and the less well-known architectural firm Inbo against each other in a three-way face-off to win the commission for the company’s new HQ in Noordwijk. In the end Inbo carried the day, not with a fully operational Death Star but a 17-sided structure that appears to have plummeted from the heavens.
“Our design was about making a big impact on this location, as if the area had been hit by a meteorite,” says project architect Saxon-Lear Duckworth. This figurative interpretation is apt, since the building is on the site of the European Space Research and Technology Centre (ESTEC). Decos needed its building to do two things. Firstly, it should express the company’s paperless office philosophy; and on a more practical level, it should function as an international hub for all staff. This building’s exacting but irregular angles mean it is almost impossible to get to grips with, revealing and disguising its mass depending on your point of view. This, according to Duckworth, is intended to capture the nebulous nature of Decos’s work. Inside interior designers Interieur+Architectuur by Ellis Kamerling formed what are evocatively labelled “office landscapes” – a mixture of flexible workspaces and meeting points.
The Decos experience begins before you enter the building. With nothing much in the immediate vicinity, Inbo decided to create its own rather Martian context, courtesy of some reddish landscaping and a smattering of rocks. “We wanted to take people out of their comfort zone and make them think, ‘what the hell is this?’” says Duckworth. “People look at the photos and ask whether it is in Arizona.” Inbo created architectural cinema for arriving visitors, by forcing them to drive nearly three-quarters of the way around the building before reaching the entrance.
Made from hard wearing polyurea, the building’s exterior appears as a continuous envelope or skin divided by three bands of windows. Its pale blue-grey colour was inspired by the water and ice present in comets before they enter the earth’s atmosphere – a link with the universe, as the architect puts it. “It changes with the daylight,” he explains. “Sometimes it looks blue against a white sky, other times whitish against a blue sky. The colour really emphasises the different shapes of the facades.” By cantilevering the building in all directions, the practice created two interior voids on its longest sides. The only disappointing aspect is the giant Decos logo on the exterior, which dispels any sense of mystery – it’s
more cross-Channel ferry than cosmic interloper.
With no set desks, the building is designed for activity-based working: its 100 staff simply rock up, find a space and plug in their gadgets. Because of its narrow windows you would be forgiven for thinking the Decos staff are allergic to sunlight, but tackling glare from the sun was a prominent facet of the design. To counteract this, Interieur+Architectuur painted the interior walls white and in places recessed the upper floors from the walls allowing some breathing space. The ground-floor reception also has a glistening white floor and is home to what looks like a gigantic circuit board. Encased in Perspex, this piece of kit tracks the movements of every employee through software in their cars. It sounds very Big Brother, but it is an example of Decos’s car-tracker system: “They are their own guinea pigs,” says Duckworth.
The reception has an almost circular layout, with glass partitioned meeting rooms in the north-west corner. But this is primarily a transient space, denoted by the head-height windows. Access to the first and second floors is granted via staircases on the east and west. Up here are the “office landscapes”, so for acoustic reasons the floor is carpeted. Inbo pulled all the core services such as lifts and toilets (no copiers though, this is a paperless office) into the centre. The architects also placed the meeting rooms here, using spotlights as a navigational tool to guide staff toward the dark muted spaces. The connections with outer space are continued with large depictions of astronauts on the walls. Anticipating the change in behaviour – from standing/moving around to working – the practice lowered the windows so those sitting can see out.
On the top floor is the building’s most unusual feature, a little round porthole dubbed the solstice window. “The client’s birthday is 21 June and he is very interested in the spiritual side of life. He asked if we could think of a link between the building and the universe,” says Duckworth. The practice came up with a window that would shine a beam of light into the building on said day, hitting a meteorite on a plinth. No virgins were sacrificed in the making of this feature: instead the meteorite was shipped in from Argentina. The architect’s celestial calculations proved (almost) correct and at the official opening the beam duly shone down on the galactic fragment: “Well, we did move it, but it was almost spot on.”
Design oddities like this, however, are a distraction from what is a boundary-pushing workplace and credit is due to the interior design team as well as the architects. With this project, Decos joins trailblazers like Microsoft and Macquarie in unique style.

