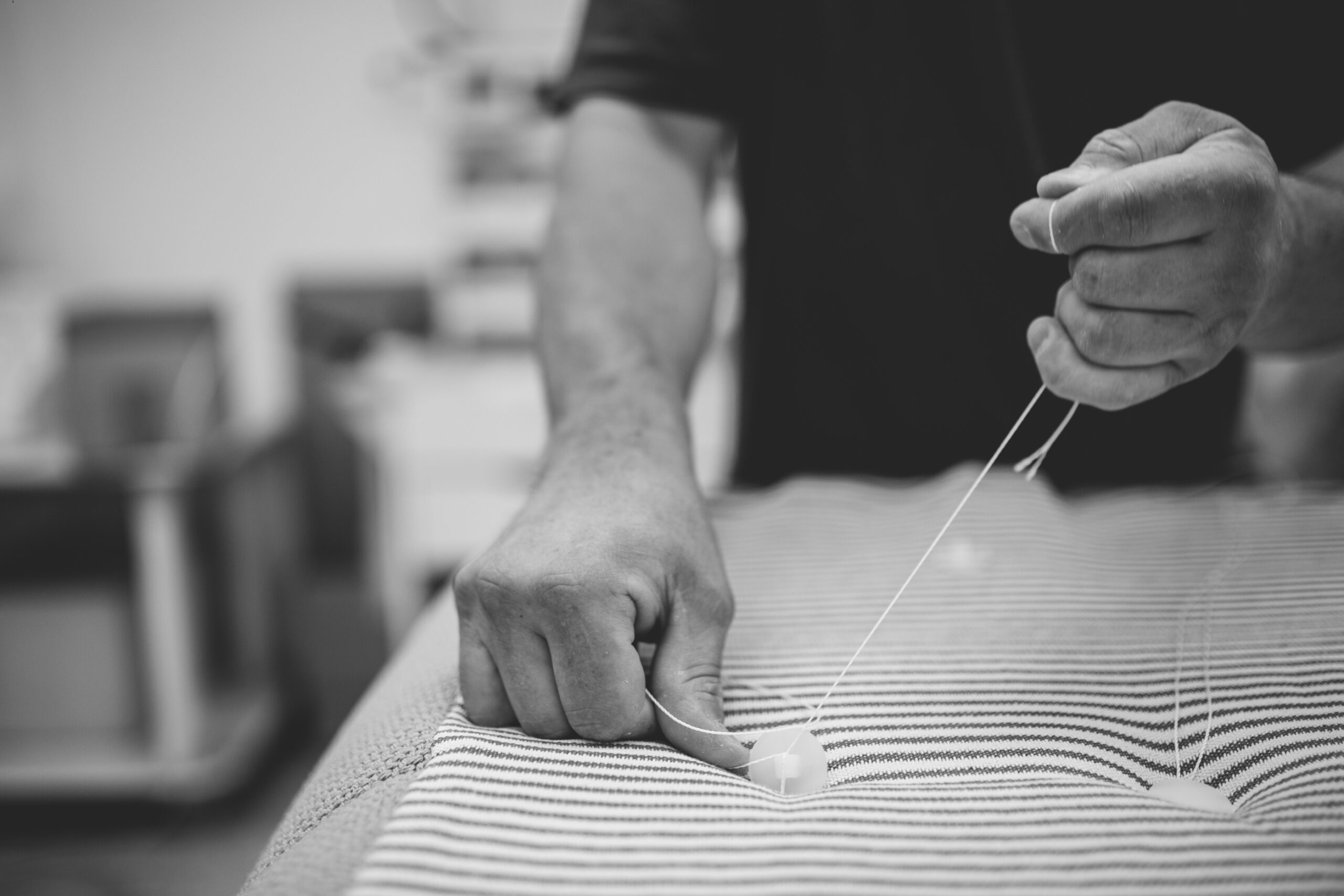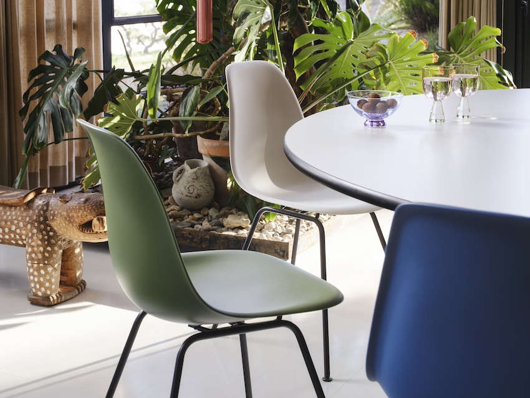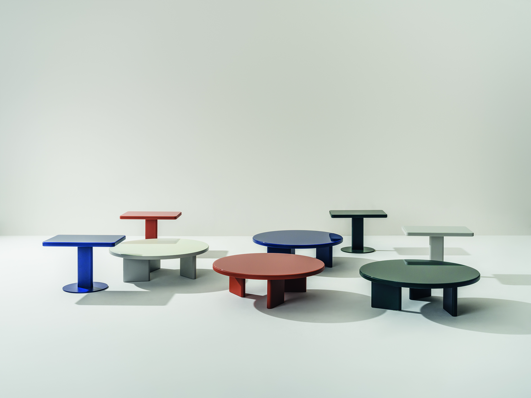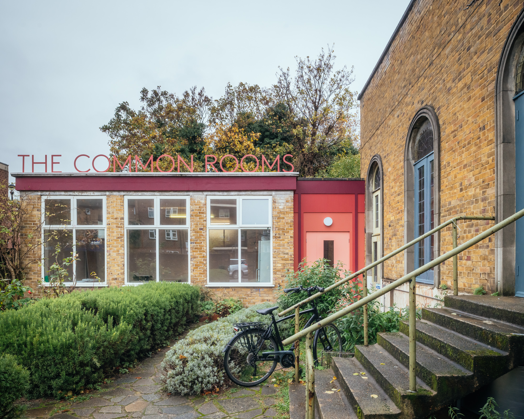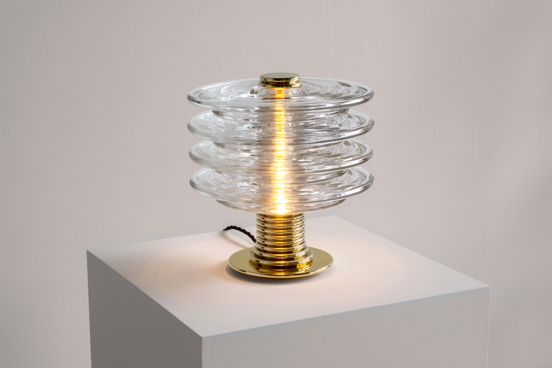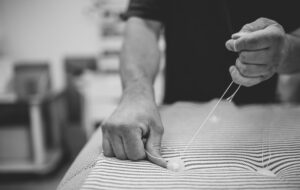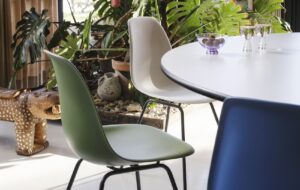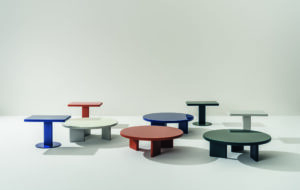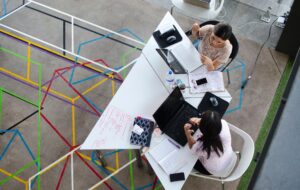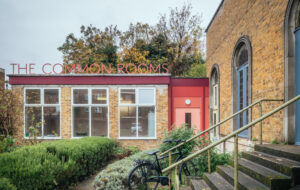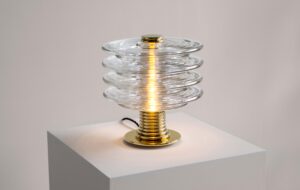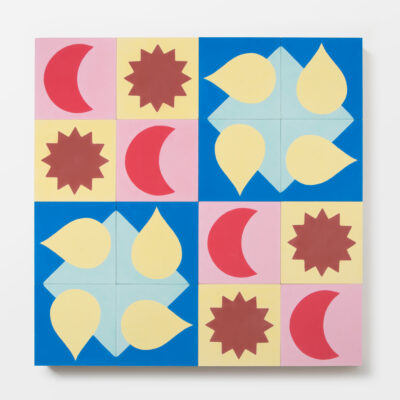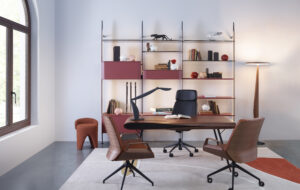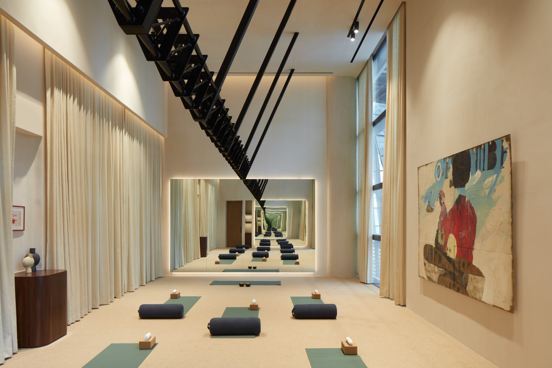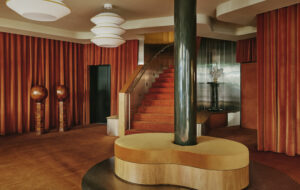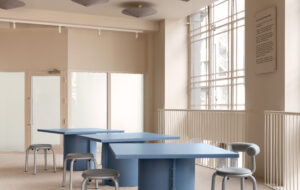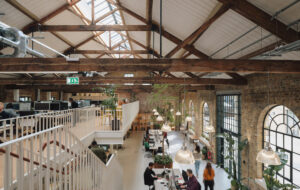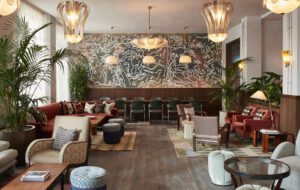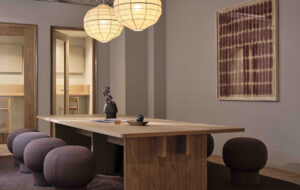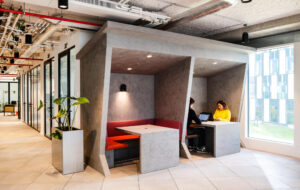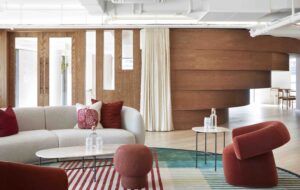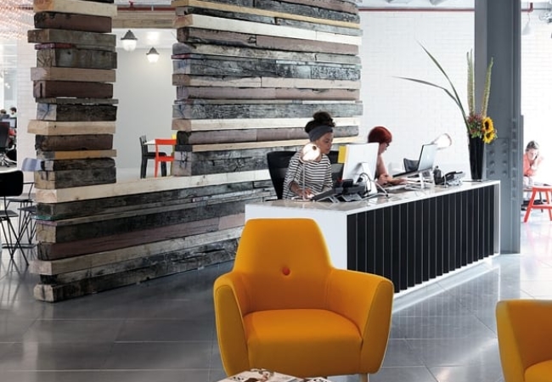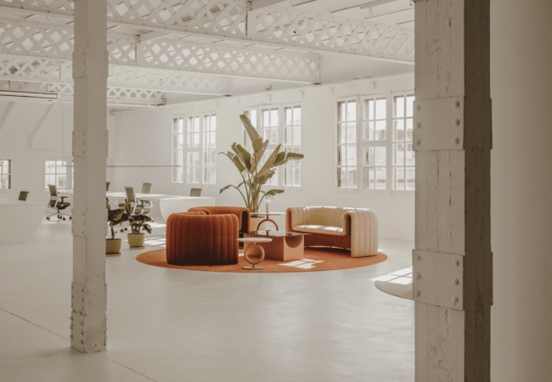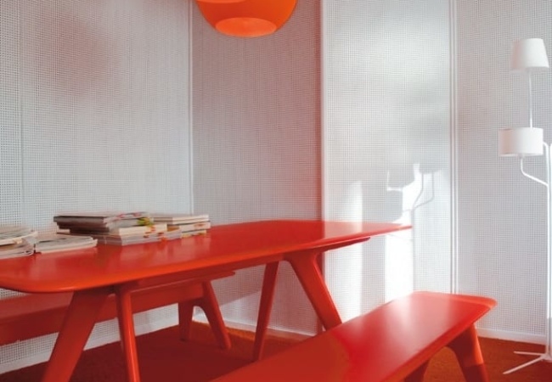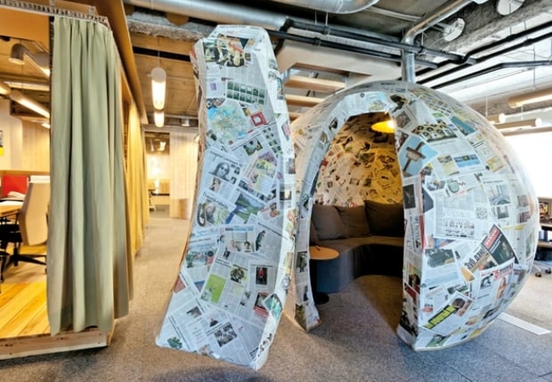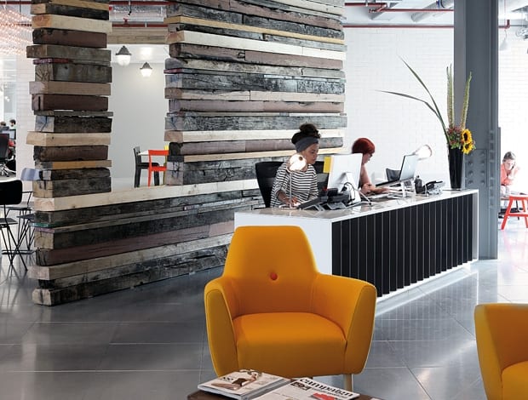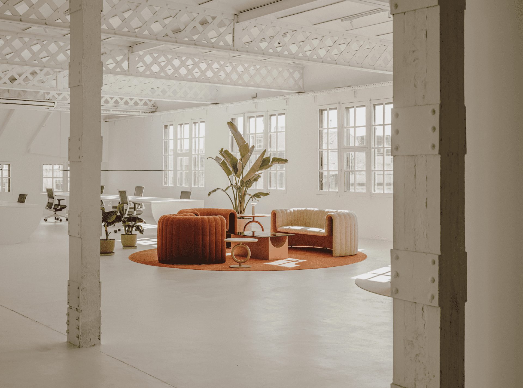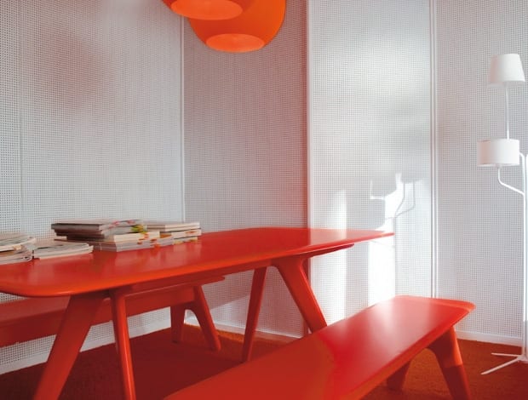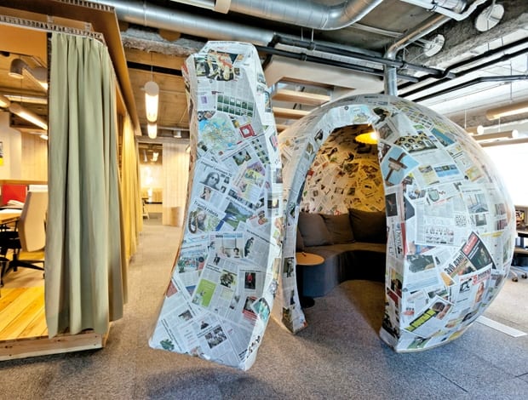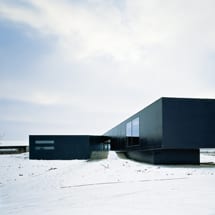
 Nestled in the French countryside just outside of Paris is an elegant and somewhat alien black ‘object’, newly constructed by LAN Architecture as a headquarters for pharmaceutical packaging group, Marchesini.
Nestled in the French countryside just outside of Paris is an elegant and somewhat alien black ‘object’, newly constructed by LAN Architecture as a headquarters for pharmaceutical packaging group, Marchesini.
Though the setting was integral to the project (and to LAN’s work in general), the idea was never for the building to disappear into its surroundings.
“We wanted to design a work environment that opens on to outdoor spaces – a project that benefits from the natural light and colours and has respect for the landscape, but inserting a new constructed object within it,” says Umberto Napolitano, associated architect for LAN. “This duality synthesises our project intentions. We imagined the building as a sort of line that simultaneously follows the skyline and the ground.”
Carrying through on this idea, the low-lying steel and concrete structure is made up of two rectilinear volumes on a north-south axis, creating a reception area and informal meeting space where they intersect. This space connects all offices, meeting room, canteen, open terrace and services space.
The design was a logical answer to the brief, which called for traditional office space (housed in the upper volume) as well as a showroom (anchored to the ground) to display the pharmaceutical packaging machines that the company designs. The production facilities are located in Italy, but the role of the French headquarters is to sell and display equipment that can measure up to twenty-five metres in length and need to be shown one at a time – dictating the long form of the space.
The elevations and roof are constructed of black-painted concrete – a choice that Napolitano firmly stands behind. “Why doesn’t anyone ask me why I have chosen to make a grey or white building? The choice of using black is related to its reflective property, and follows the idea of having a project that seems more like a shadow than a construction – a sort of shadow line.”
The use of concrete, white walls, transparent doors and an industrial timber floor give a ‘formal clarity’ to the interior, he says, though critics of the design have questioned whether the overall effect is too cold and stark. Still, the dimensions of the work space are more than generous: 3.5m ceiling heights and 24sq m for a single office or 30sq m for a two-person office, plus the views to the countryside, mean that the comfort and well-being of the twenty-five Marchesini employees was core to the project. Presumably, the extra space would also mean flexibility for how the building is used, though Napolitano says it was less of a concern than it might normally be with other companies. “Marchesini knew exactly the way they wanted to work and that their growth potential was stable,” he explains. Clearly, for this particular project, the paramount consideration for LAN was the way in which people, whether employees or visitors, would connect with what lays outside of the 4m by 4m windows. “The connection to nature shifts as you enter the building. Looking at the environment from outside then changes as you enter and see it through windows,” says Napolitano. “The idea was for it to feel like a movie sequence as you move through the building.”
He thinks the whole project is “rather a success” considering it was built fairly quickly and on a small budget, which he says was 20 per cent less per sq m than usual for this type of construction.
“Obviously there are always things we would like to change at the end of a project, an opening proportion, the height of a room, a lighting effect, but there are also pleasant surprises, for example when I saw this building in the snow for the first time and the glazed facade was reflecting the sunset. I had never imagined it like that” he says. But the surprises have also come with frustrations. “We designed the project on paper three years ago, and since then, obviously, our ideas, our convictions and our competence has evolved. I find this time lag in architecture destabilising. I have the impression that our vision evolves very quickly while each individual project advances slowly.”
Either way, LAN started and finished the project with bold ideas. “I would say that we would love, without claiming to have succeeded, to situate the project between the Marfa minimalist sculptures of Donald Judd and Helmut Lang’s evening gown collection from 1998.” Indeed.

