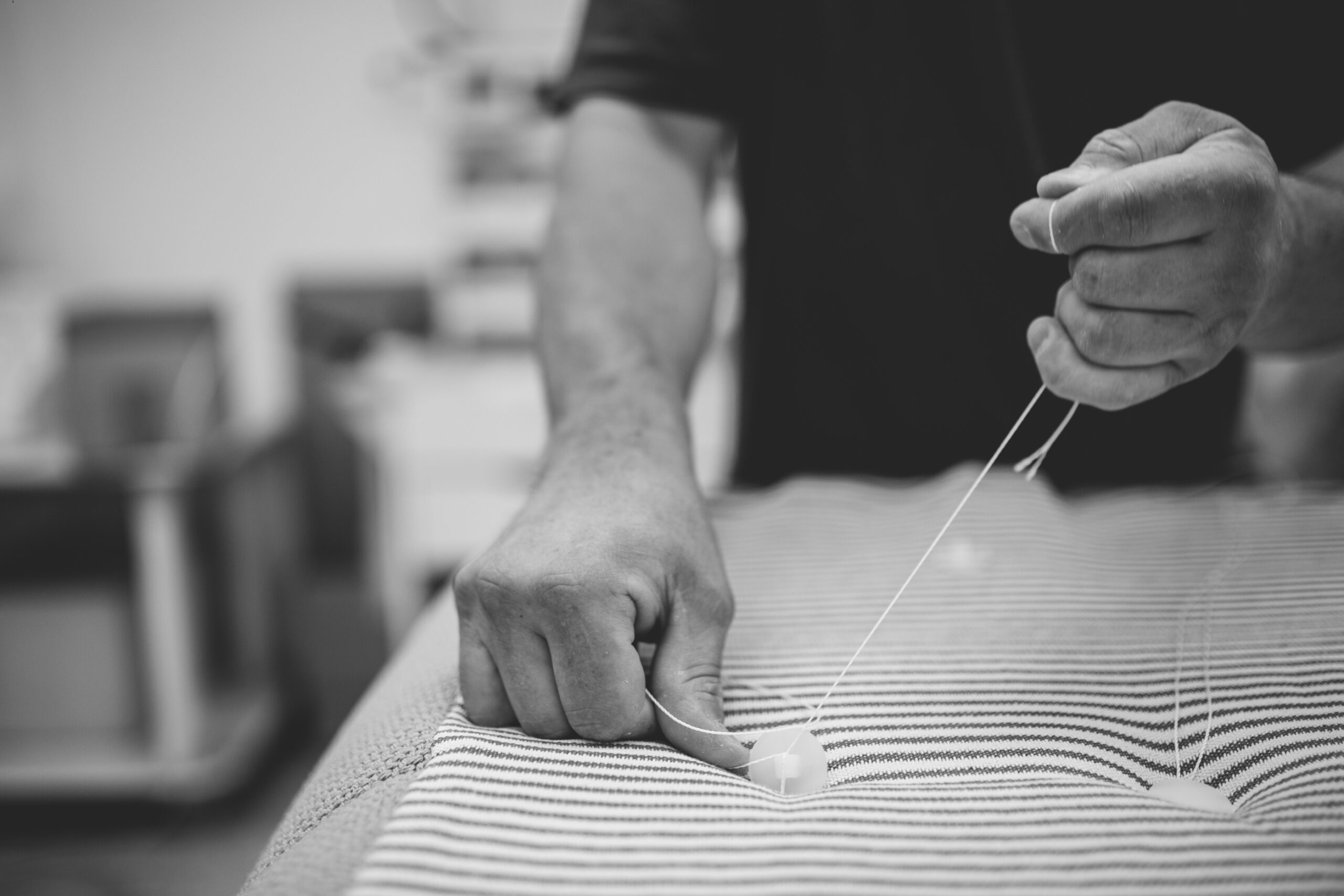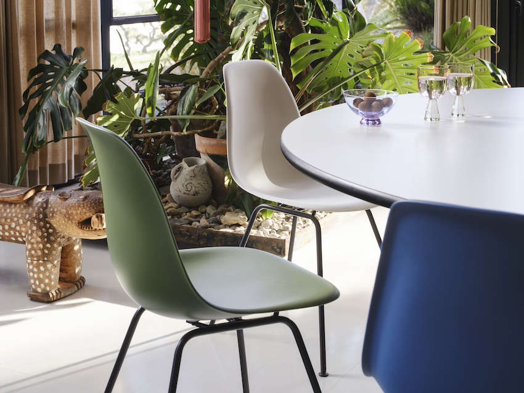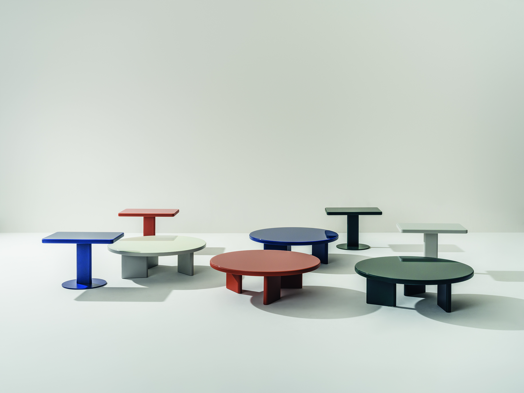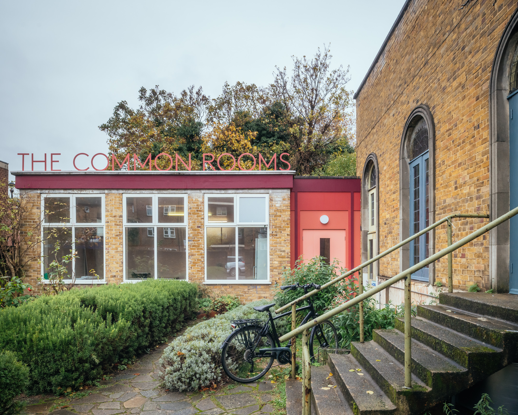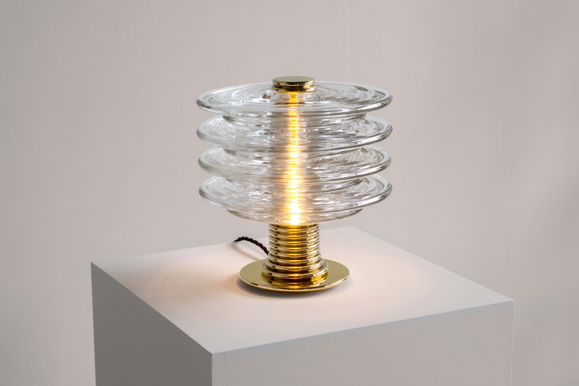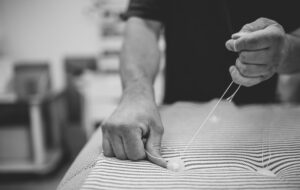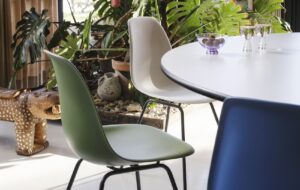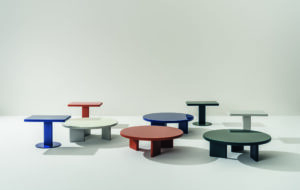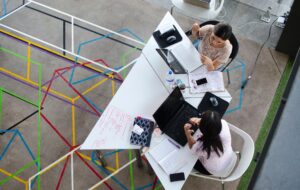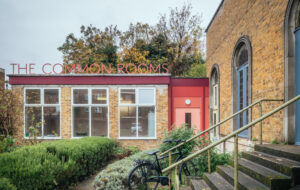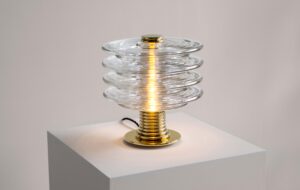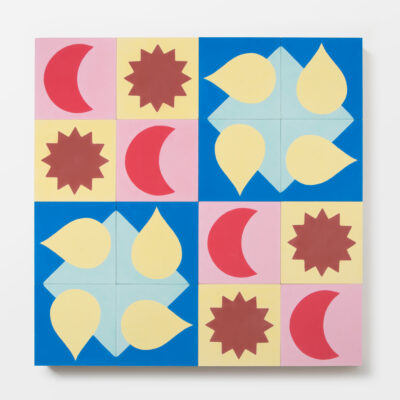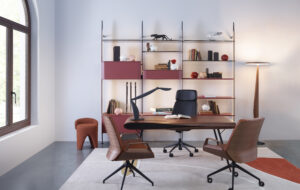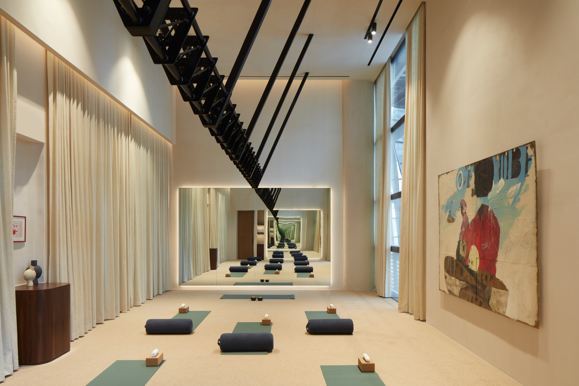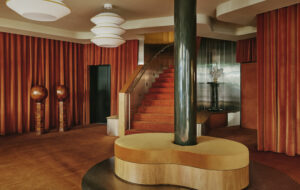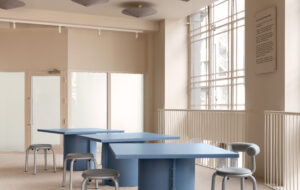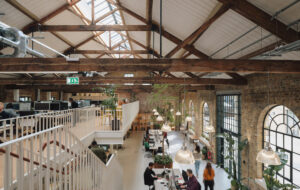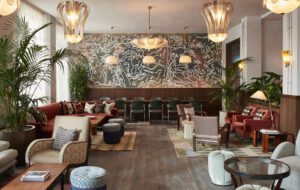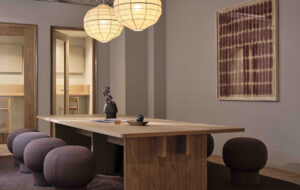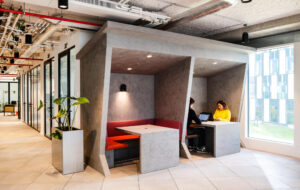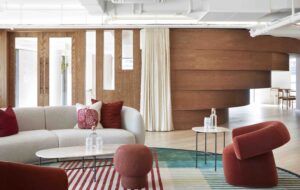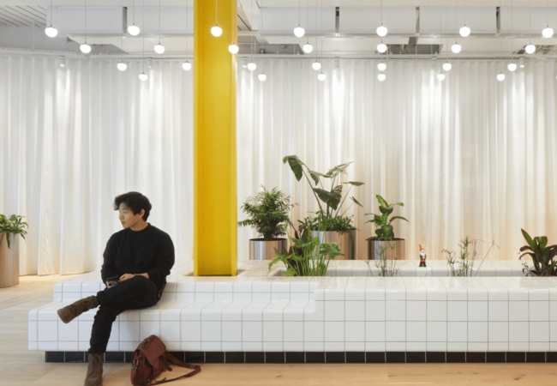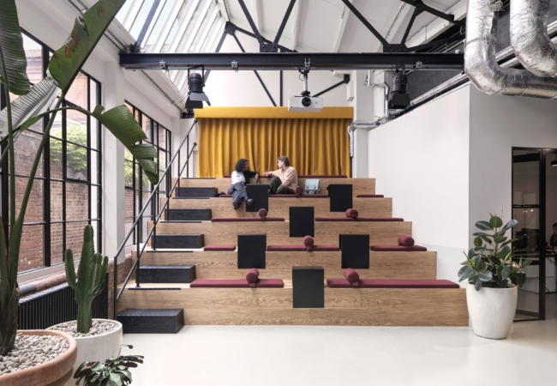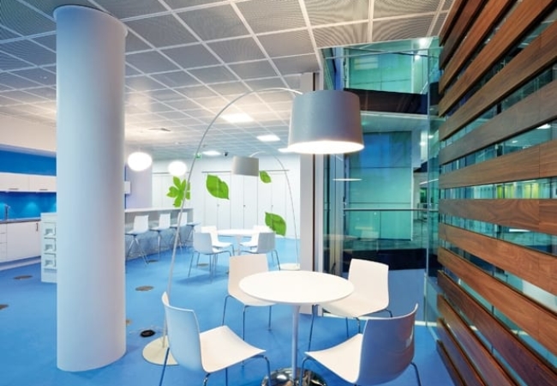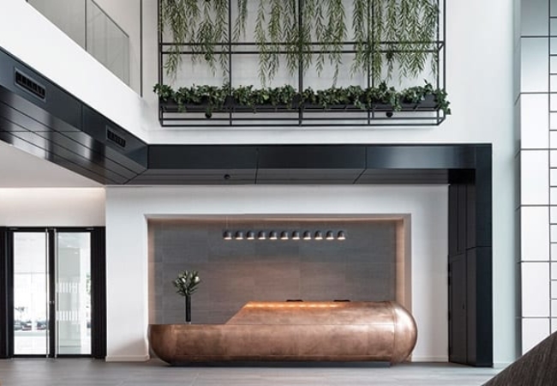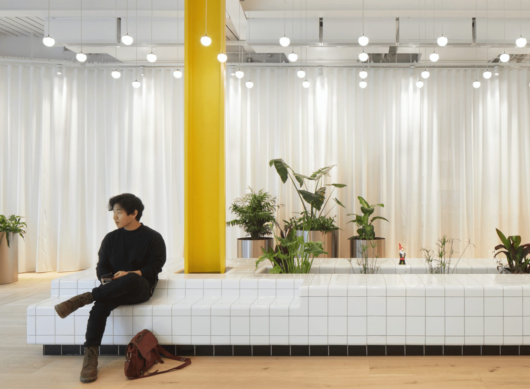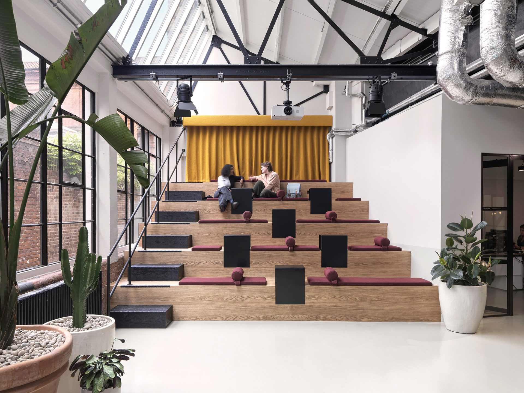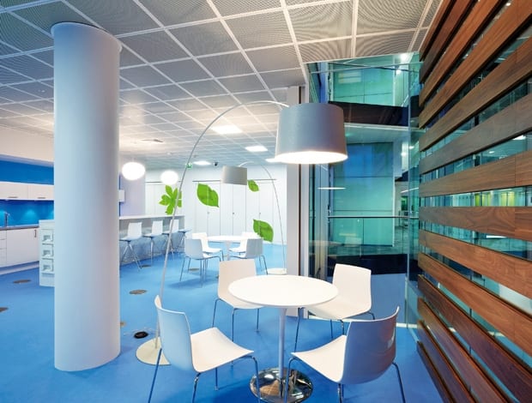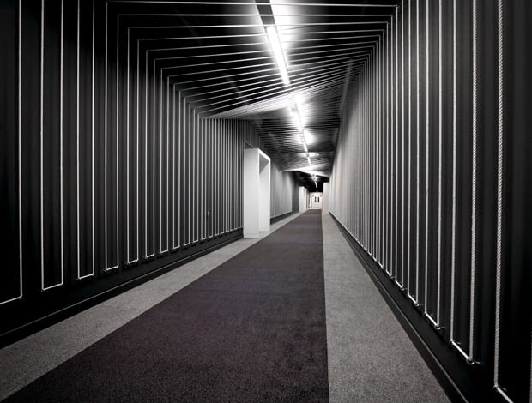 An installation of nylon cord is an homage to this former wool factory|Shared breakout space for inter-tenant mingling; the flooring is by InterfaceFLOR|Homespun graphics, and digital prints taken from the old yarn factory’s heyday||
An installation of nylon cord is an homage to this former wool factory|Shared breakout space for inter-tenant mingling; the flooring is by InterfaceFLOR|Homespun graphics, and digital prints taken from the old yarn factory’s heyday||
Corridors really are the workhorses of the office design world aren’t they? While receptions have been sexed up and made multifunctional places to meet, greet, research and party in; canteens are the place you’re most likely to encounter the CEO in these days; and even the humble staircase is heralded as a place of chance encounters and encouraging movement in the office, the corridor has maintained its unremarkable mundanity.
At Yarn, a new shared office space at Darlington’s Lingfield Point completed by 3FOLD last summer, it’s the corridor’s chance to shine. The firm has transformed what was a fairly uninspiring space running right down the middle of the 930sq m space, with no natural light, into a focal point. This corridor is king now, my friend! It features an installation of nylon cord, which gives the space a rather sci-fi feel, moving to something a bit more homespun as it gives way to the word “Yarn” spelt out in giant cross-stitch. Both the name and the brand identity were conceived by 3FOLD, riffing on the fact that the space was once the ballroom for the factory of Patons & Baldwins, formerly a leading supplier of woollen yarn. The cross-stitch motif takes a number of different forms along the way using materials such as die board panels, climbing rope and coloured vinyl, keeping to the signature colours of red, grey, black and white.
“We thought about how we could make a visual impact with something that tells the story of the building and also that doesn’t cost the earth,” explains project designer Martin Cotter. “People love walking down the corridor now, it’s real talking point.” The deftly creative touch employed here was the catalyst for the rest of this workplace design project. Developers Marchday commissioned 3FOLD to produce an interior that set itself apart from the normal drabness found in multi-tenanted office spaces on industrial estates. As Marchday’s director John Orchard explains, “We’ve aimed Yarn at small- and medium-size businesses who want to be associated with something memorable and stylish. They may only want to pay for a small dedicated office space but they can have use of all the communal facilities.”
These facilities include a breakout space, which sits at a slight angle to the corridor to encourage greater usage. Here juicy red banquette seating in self-contained booths, combined with sculptural Bsweden pendants overhead, provide the perfect excuse to get away from your desk and give enough privacy without the need for a separate wall. The boardroom, meanwhile, with its perky Naughtone furniture and luxurious panelling has, says Cotter, a “light, fresh, quite punchy feel to it”.
Maintaining that connection to the building’s former use, 3FOLD has used large digital prints with images from Patons & Baldwins’ mid-20th-century heyday. Tongue-in-cheek domestic references can also be found in the lace-patterned window film, which helps to screen the less-than-enticing views over the former factory buildings. One of the challenges of the scheme – and the same goes for any shared office space – was that this space wasn’t designed for anyone in particular, but Cotter explains that his tactic was to make it “really enticing for people to take one of the units on”.
The units are all one level and range in size from 15sq m to nearly 280sq m. Leading up from the main foyer space are the large and medium-sized spaces, with a series of smaller units at the back of the building. There are also one- and two-person units in the Yarn Rooms, also at the back. Those signing on the dotted line for a lease include a variety of SMEs from software firms to healthcare providers, training companies and charities. Of those, some are expansions, others attracted by the skills-base in Darlington or they are home-based businesses taking their first tentative step on the commercial rental ladder.
Yarn tenants also benefit from a canteen, nursery, concierge service and business improvement workshops. Following 3FOLD’s work in 2008 on another Marchday-owned scheme on the same site, the Student Loans Company, they were the natural go-to guys for this project. The emphasis at the Student Loans Company on social space and working with rather than against the existing features of an industrial building is very evident in this newer scheme too. The hope for Yarn is that, with the boardroom and the breakout spaces positioned within easy access to the tenanted areas, these places (along with that corridor of course) will be where dialogue and cooperation between tenants happens. The designers used their knowledge from working on bar, hotel and restaurant projects to judge what makes people want to gather in a particular spot.
Marchday for their part, genuinely do like to do things differently from the build-it-high, convert-it-quick, rent-it-out-not-particularly-cheap approach of some developers. Its website blurb is full of talk of beekeeping on the Lingfield Point site, of them being inspired by community developments they have seen in Malmö, and their admiration of Wayne Hemingway’s similarly people-friendly approach to housing. It’s refreshing to find a good-looking, well-thought-out project like Yarn, especially in a property sector that, I would hazard a guess, is not exactly booming. Cotter says that “there are more and more office clusters of this type as they seem to work quite well.”
But to play devil’s advocate for a moment, is this simply too much towards the contemporary end of design for its audience? Would potential tenants be put off by such truly modern touches? With the best will in the world, this is Darlington, not Dalston. Hearteningly, though, most of the units are now occupied and Cotter’s having none of that argument either, saying that an ordinary fit-out wouldn’t have attracted the clientele it has: “We couldn’t play it safe.”

