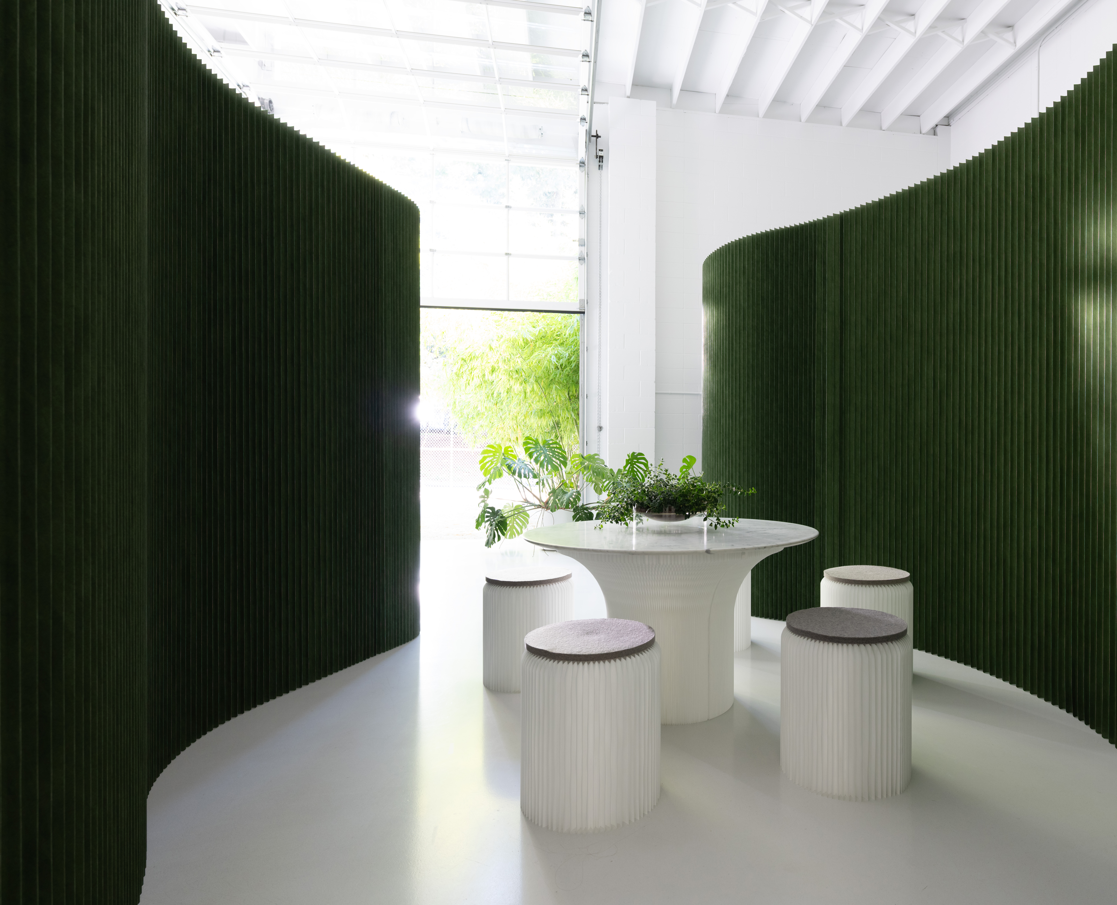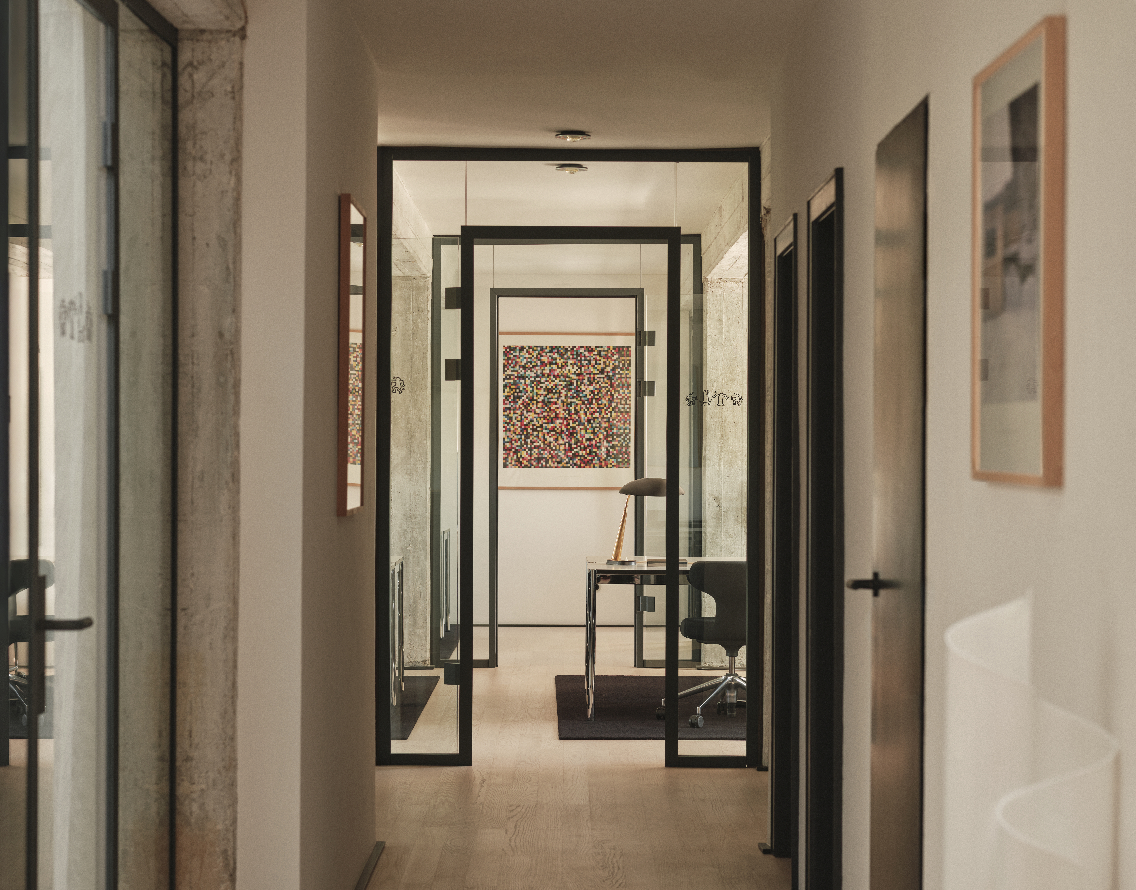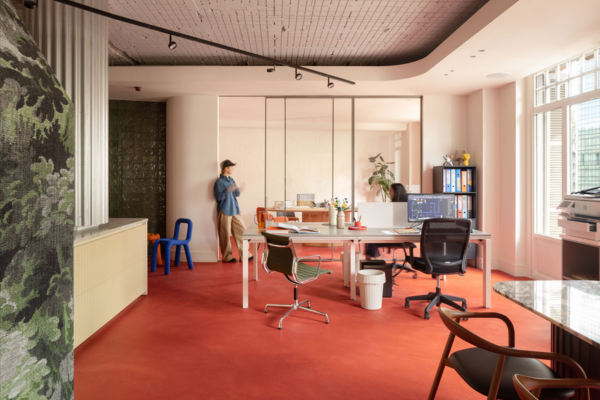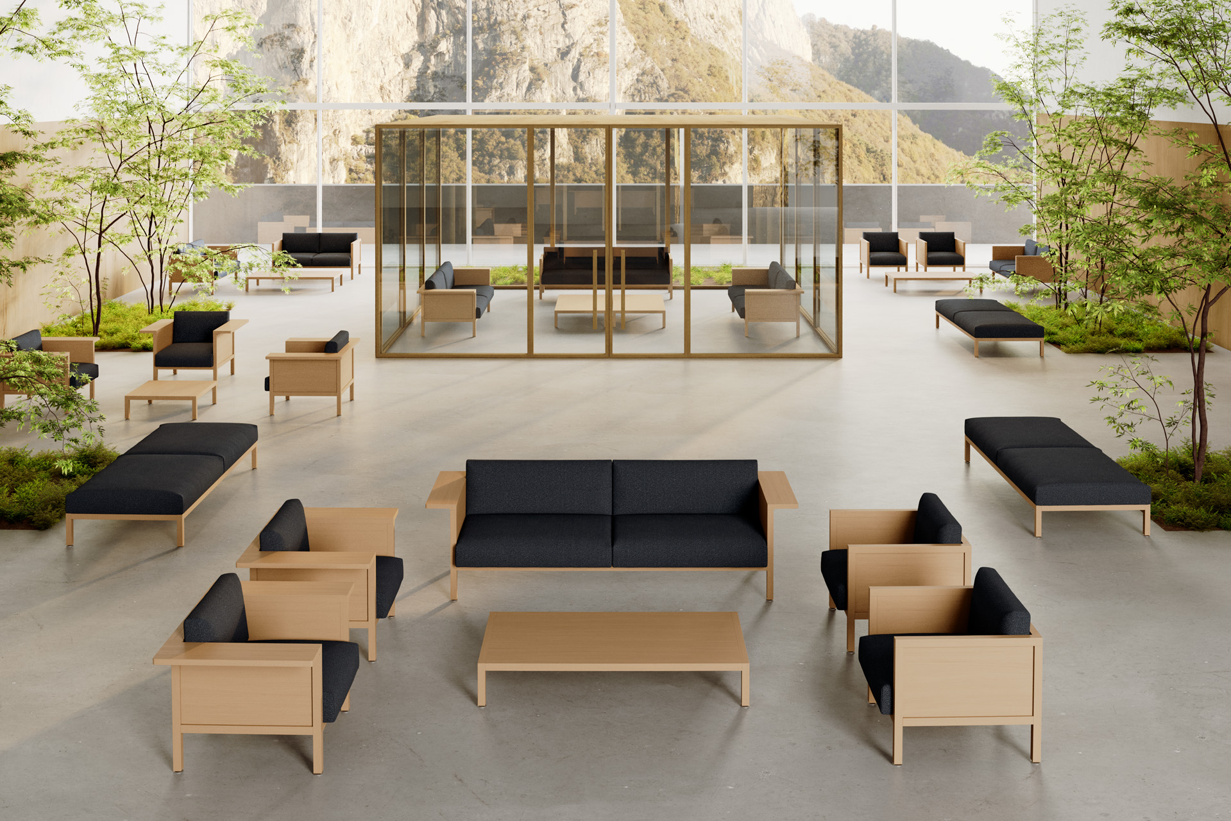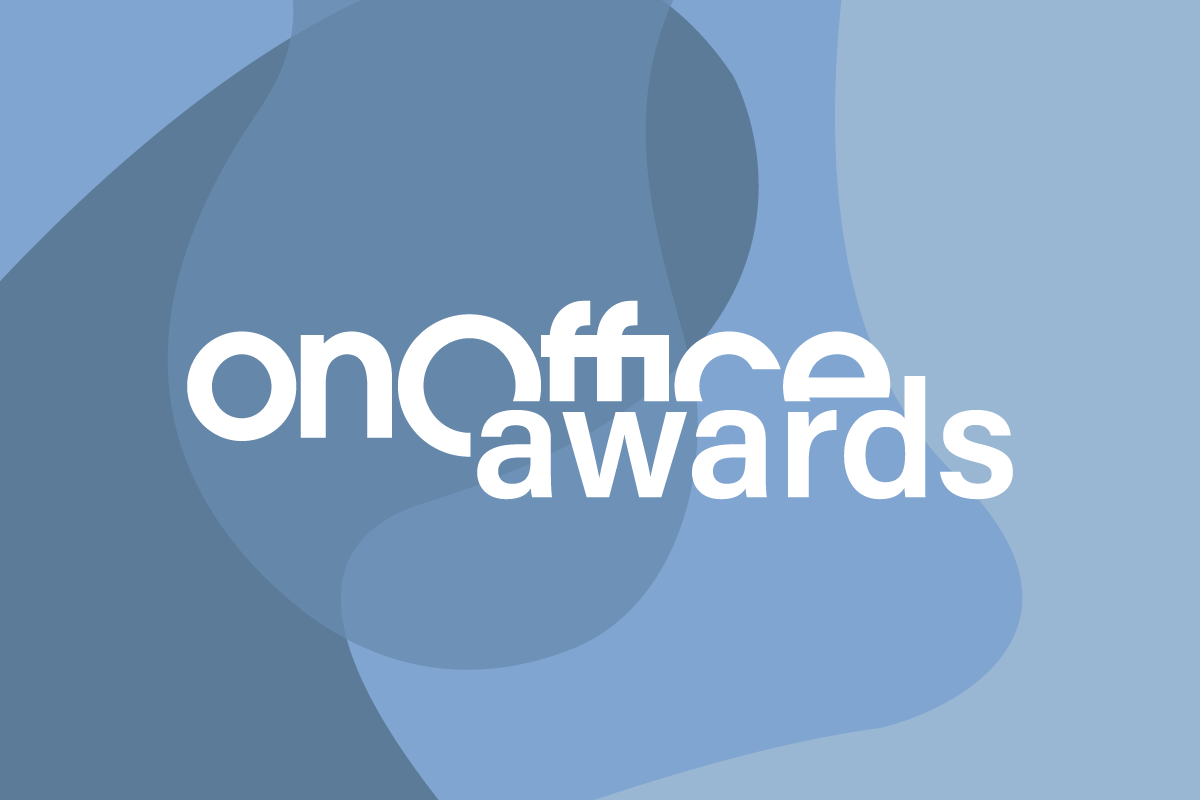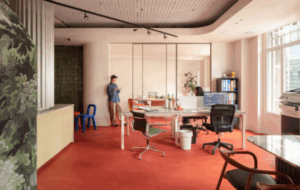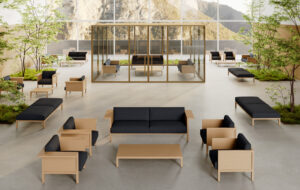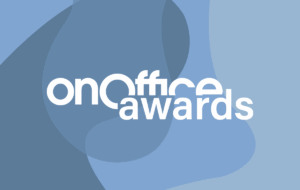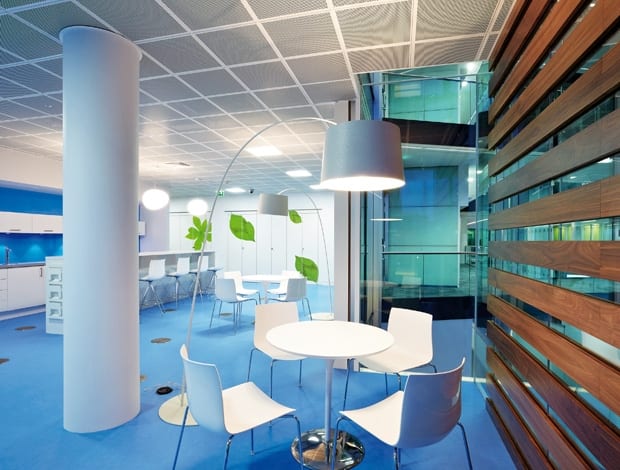 Breakout areas are blue on one side, orange the other, to aid orientation|Furniture from Modus and Allermuir softens the look of the reception|Banded in walnut, the boxes conceal the kitchen/breakout spaces|The atrium, with its cantilevered “sky boxes” breaking up the sheer drop||
Breakout areas are blue on one side, orange the other, to aid orientation|Furniture from Modus and Allermuir softens the look of the reception|Banded in walnut, the boxes conceal the kitchen/breakout spaces|The atrium, with its cantilevered “sky boxes” breaking up the sheer drop||
500 Brook Drive had a shaky start in life. Part of Reading’s gleaming Green Park business park (users of the M4 will know it by its proprietary wind turbine, staked next to the hard shoulder), this BREEAM Excellent-rated building was ready to receive its first tenants, pharmaceutical company Wyeth, when Pfizer bought the business and promptly decided that it didn’t actually need the extra 11,000sq m of space. Jilted at the altar, the building sat empty for months until a new suitor could be found: step forward Quintiles, a multinational looking to consolidate its three offices in nearby Bracknell and create an environment that would both engage its staff and impress its clients.
Quintiles is the world’s biggest life-sciences services company, and is best known for pharmaceutical testing, counting all the top drug firms as its clients. The confidential, commercially sensitive nature of its work might have led to a similarly locked-down building, but Quintiles wanted to present a friendlier face. “They were determined to have a look and feel of openness,” says Ken Giannini, director of interiors at Scott Brownrigg, which undertook the fit out. “Security is there, but it’s quite subtle; they purposely didn’t put swipe barriers in reception for example, which I find really refreshing.” Colourful Allermuir lounge chairs, curvy, walnut-trimmed illuminated partitions and oversized floor lamps in reception certainly set out Quintiles’ stall as a company that is presenting itself as a little bit soft round the edges, but that’s not to say there’s a lack of grandeur. An atrium that rises the full height of the five-storey building largely sees to that, along with a vast, irregularly jutting Corian desk in the centre of the space.
Scott Brownrigg was the original architect for the building, so there was already a familiarity with the space, although the firm still had to win the fit out via competition. Giannini says this process was “probably the most extensive I’ve ever been involved in,” but it turned out that fine-tuning a lot of the detail before they’d even won the contract was a good thing, because Quintiles then slashed the available time on site down to just 17 weeks. Overbury came in as main contractors – “the project called for a really substantial contractor who could, frankly, call in some favours, otherwise the job just wasn’t going to get done,” says Giannini – and after a frenetic few months, the project was delivered on time.
In appearance, the building is full-on business-park vernacular: glass and steel in abundance, set in a manicured leafy environment. Its atrium runs from front to back, with a generous restaurant space at the rear – the proverbial “town hall” that can change its use if needed, since the furniture can be moved aside – leading through sliding doors on to an outdoor terrace. Upstairs, the workspaces wrap around the atrium, with each floor roughly U-shaped, joined by bridges across the atrium to make a full circle. The wide ribbon of space that runs round each floor is arranged with banks of open-plan desks nearest the windows (all the core desking and chairs are by Herman Miller), and cellular offices lining the inside track. The offices’ glass walls are etched with black and white microscopic images of plants – specifically, the plants that are used to make drugs, in reference to Quintiles’ work – a motif that is repeated all over the building to tie the spaces together.
Although a good proportion of the cellular offices are “hot”, ie not assigned to a specific member of staff, it still feels like Quintiles could have helped foster the more collaborative culture it desired by doing away with some of them. Giannini confirms that his client was a naturally conservative customer: “We discussed pushing the boundaries of workplace strategy, such as having a lot more flexible working arrangements, and less – or even no – offices. I think it’s too big a step for them right now, but they may well take it to the next level as they grow.” Giannini is a big advocate of breakout areas (“workplaces should be about those in-between spaces, not what happens at your desk”), lamenting that the bridges aren’t that bit wider so that they could accommodate some informal seating. As it stands, though, there is still lots of sociable space provided by the large kitchen/meeting areas that act as a gateway to each floor. Clad in orange on one side of the building and blue on the other to subtly aid orientation, it’s a nice touch that all staff need to walk through these, the most informal and cheery parts of the building, before arriving at their desks.
Scott Brownrigg’s major structural intervention in the fit out was also in these communal kitchen/meeting areas; five of them have been extended to cantilever out over the main atrium, their glass walls creating some vertiginous views. Clad in horizontal bands of walnut, these “sky boxes” also soften the appearance of the atrium. “The thing that struck me when we came to see the building when it was empty was that, although the atrium is spectacular, it was also pretty daunting,” says Giannini. “We wanted to change the scale, and give it a more dynamic feel; adding in a natural material also helps to bring out the warmth a bit.”
On the ground floor, one side of the building is dedicated to two large training rooms as well as support space, while the other side hosts a suite of client-facing rooms, from dedicated videoconferencing rooms to more general meeting rooms, with drop-down screens or projectors, and glossy walls that act as giant whiteboards for brainstorming. “Being able to provide world-class facilities for clients to come and visit was key,” says Giannini. “Before, Quintiles would have hosted meetings in hotels, but now they have something that makes clients feel special.”
There’s even a “telepresence” room, where advanced videoconferencing technology makes meeting attendees from opposite sides of the world feel like they’re in a convincing shared space.
Re-emerging into the atrium, it hits home that, with such a huge variety of spaces to fit out, that 17-week timescale was pretty heroic. It’s 11am, and a good few of the tables in the restaurant are occupied – by single members of staff, pairs and larger groups – and there’s a productive hum. Laptops are open; lattes are being sipped; people look exceedingly happy to be there. One can’t help but feel that if Pfizer ever stopped by for a client meeting, there might be more than a pang of jealousy for what could have been.

