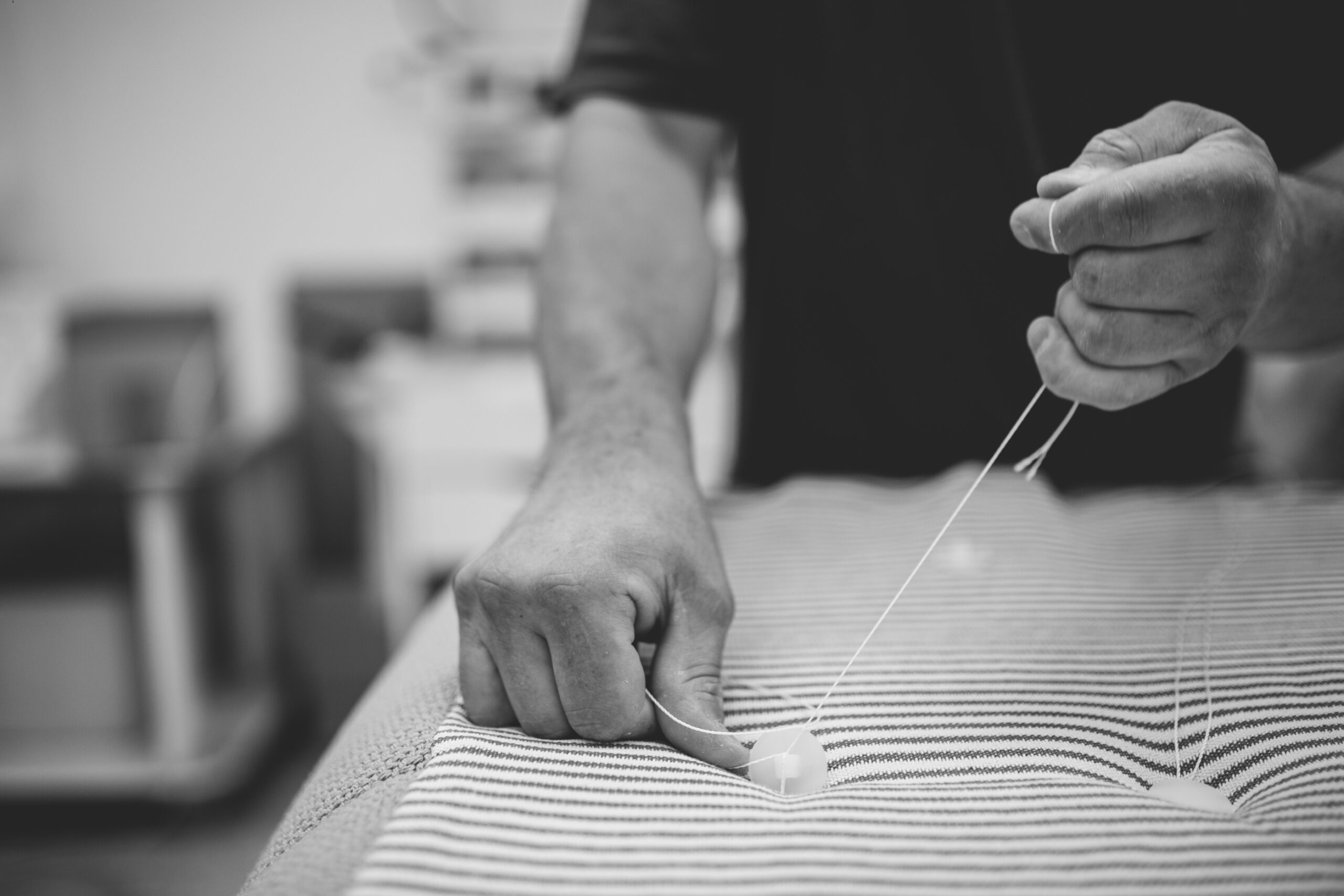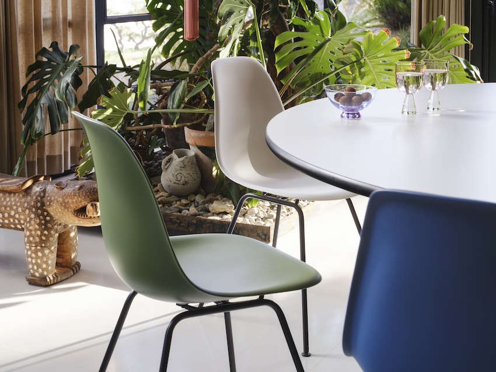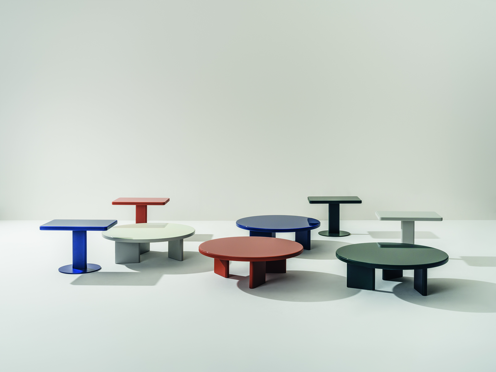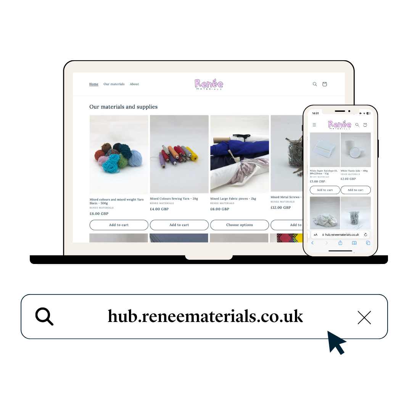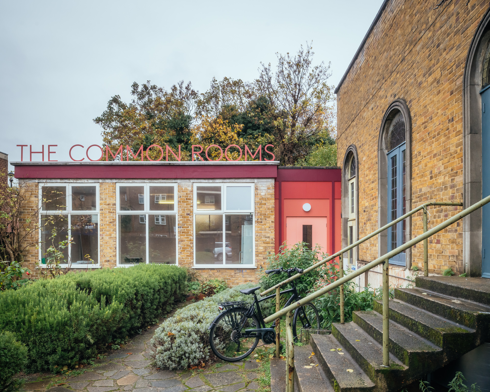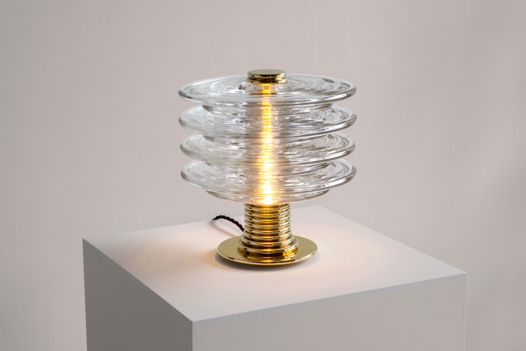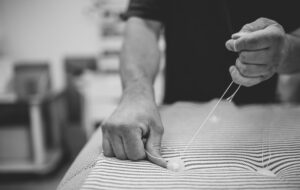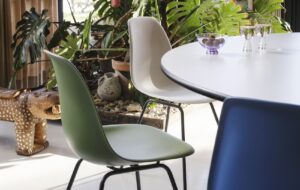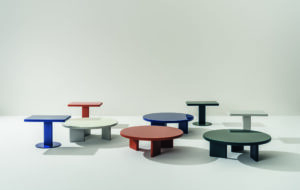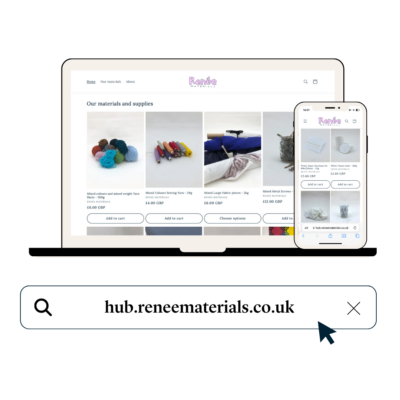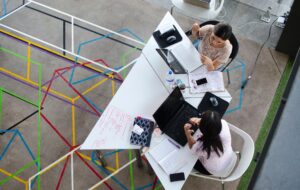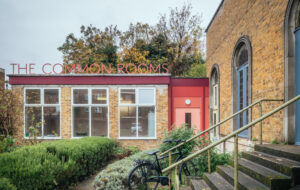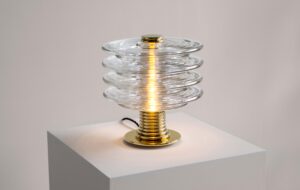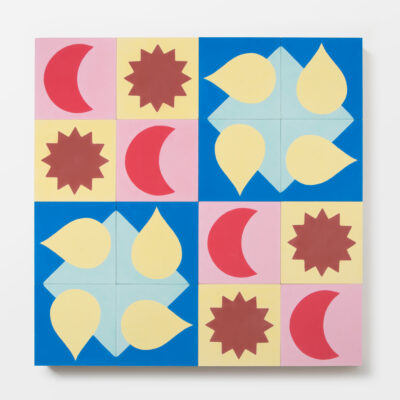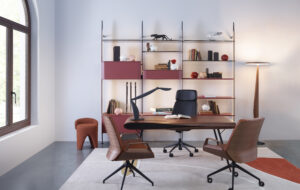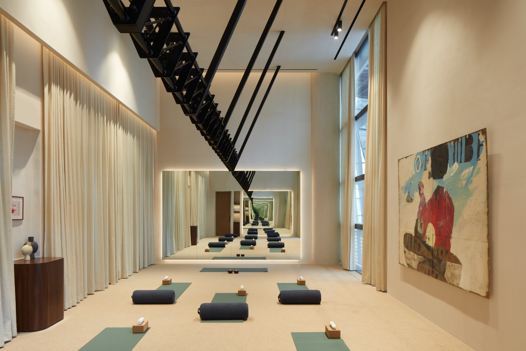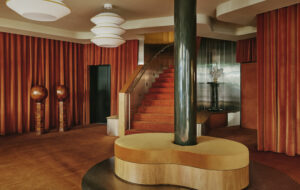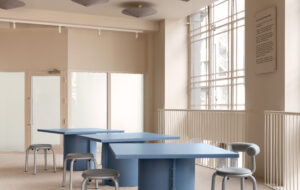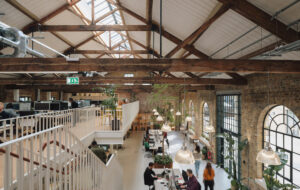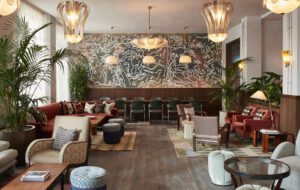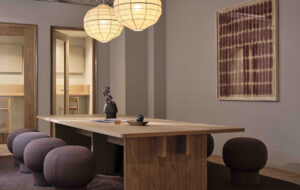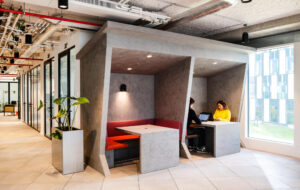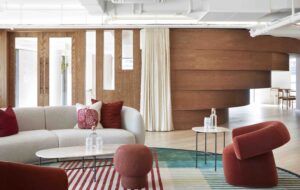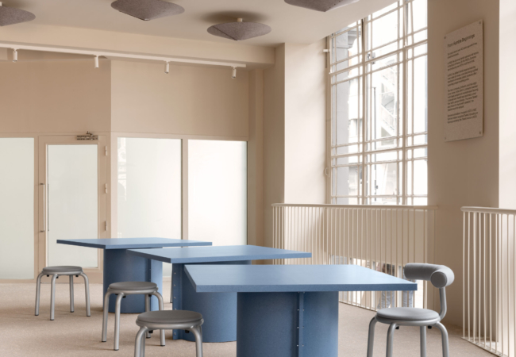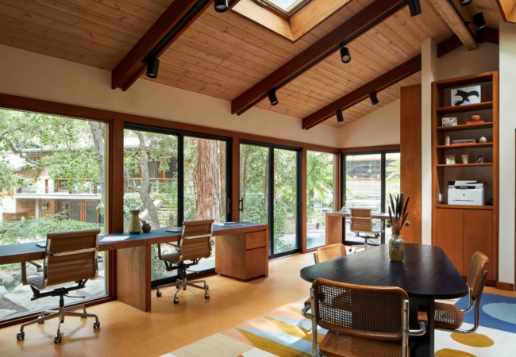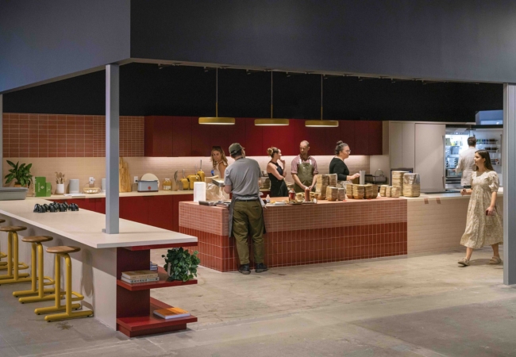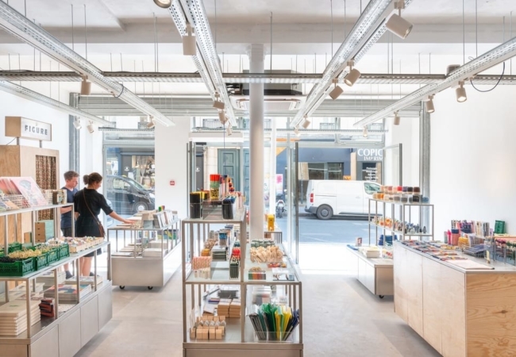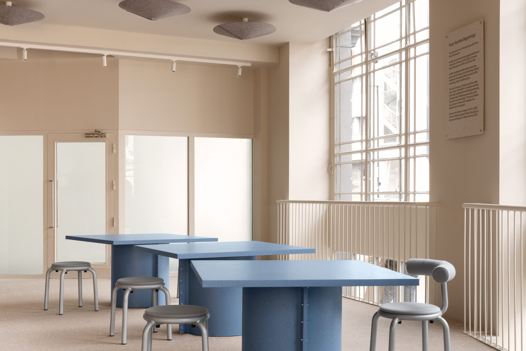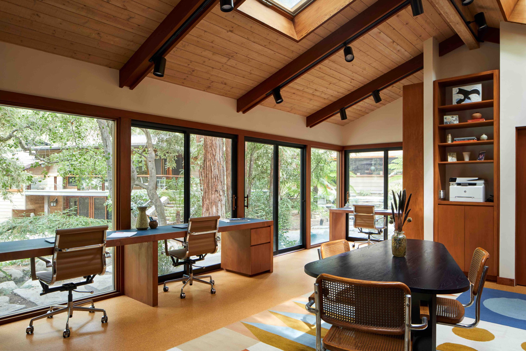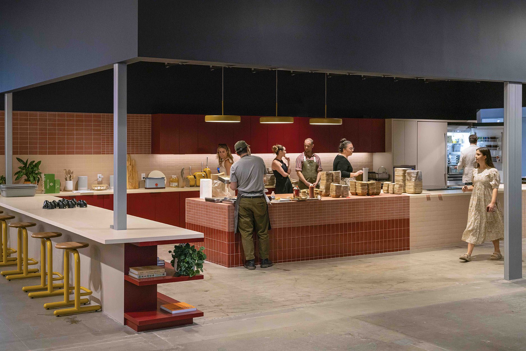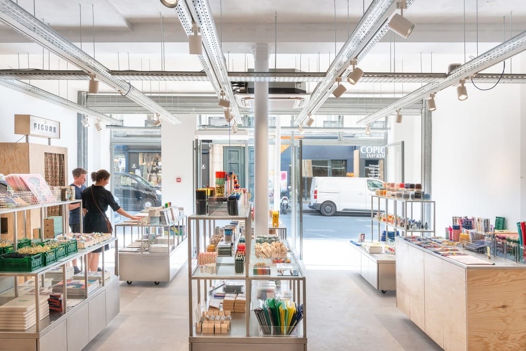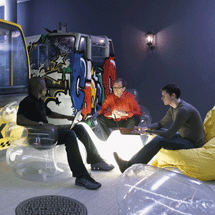
 If you could peer into the soul of the average Google boffin what would you see? Eskimos sheltering from arctic blasts in remote igloos; idyllic beaches with inviting hammocks hung between two palm trees, green pastures dotted with giant walk-in eggs or fusty old libraries full of comforting leather armchairs?
If you could peer into the soul of the average Google boffin what would you see? Eskimos sheltering from arctic blasts in remote igloos; idyllic beaches with inviting hammocks hung between two palm trees, green pastures dotted with giant walk-in eggs or fusty old libraries full of comforting leather armchairs?
These are just some of the sensuous pictures imagined by the 300-plus Googlers at the company’s new dream factory in Zurich – images that have led to the creation of physical environments that the Googlers, or “Zooglers” as they are known, said would get their creative juices running.
Interior architect Camenzind Evolution persuaded Google’s top brass in California that indulging the staff in this way would lead to more bright ideas, amazing new products and ultimately bigger profits.
“If people feel more self empowered about how to work and where to work in the building, then there is clear evidence that they become more motivated,” says director Stefan Camenzind, who used a psychologist to work with the Zooglers to identify their values, motivations and stimuli.
The result is a bold and surreal series of communal areas and meeting rooms of all sizes, where the Zooglers can go to relax and think – and then hopefully have that “eureka moment”.
Eureka moments are what the Zooglers are all about. The new-build office, on the site of an old brewery near the city centre, is where new products are invented and where success stories such as Google Maps were born. And with the size of the World Wide Web doubling every six months, the firm is under ever greater pressure to find ways of improving its search engine and its general offer. The solutions will germinate in these outlandish interiors.
“Most of the people here do new product development, so communication is extremely important between people,” says Matthias Graf, head of communications at Google Switzerland. “We focus here on innovation and pushing the boundaries of technical development, and that involves short cycles of intense creativity. There is no way they can do this in an ordinary environment.”
Camenzind Evolution won the job at competitive interview by selling Google a design process in which the 350 Zooglers would fully participate to “create their own local identity”. There would be no brief, no corporate design manual and no reference to Google’s Silicon Valley HQ.
“Usually you start with the client giving you tonnes of paper, but this job was different because there was no brief and no research on other Google offices,” says Camenzind.
The process started with a questionnaire of all employees, with some very searching questions about what makes them the person they are. The psychologist then conducted interviews and workshops to hone those values down and make them representative.
The studies found that the majority of Google’s staff particularly relate to visual things. And at least the Zooglers do not take themselves too seriously – the resultant spaces are playful and fun, including a slide from the upper floors that directs starving Zooglers directly to the staff restaurant.
Each of the seven floors is themed by a colour and concept, such as the blue floor in which you can immerse yourself in the rarefied subterranean world of the life aquatic, or the green floor in which you can commune with nature. If you want to be a beach bum you can go to the yellow floor, or if you want to generate the intensity of metropolitan life you can go to the city floor, complete with its yellow cab meeting rooms.
The diverse spaces are suited to different moods. For example, the aquarium emits a diaphanous blue light that makes it a good place to meditate, and Zooglers can recline in baths full of foam cubes in front of the fish for just that purpose. It is a good place to de-stress before or after an intense meeting, says Graf. “Many staff stay late into the evening because of the need to video conference with Googlers in California, and the aquarium is a good place to relax between the two phases of your day.”
If there is a theme that harmonises the spaces, it is that wherever you are in the building, even the staff restaurant or the games room, a bright idea should never be far away. As a result, there are whiteboards everywhere inviting an idea to be scribbled down before it gets lost in the ether.
The many meeting areas facilitate the huge amount of video conferencing that needs to take place in a global organisation like Google, but they also give a complex building some clear points of reference. And it is hoped that by having so many spaces to choose from according to your mood will see different groups of Zooglers mix together and not be ghettoised in a certain part of the building.
“During the workshops we realised that people did not view Google so much as one huge company but a series of different groups,” says Camenzind. “They feel more connected to their group than Google.
“The company is growing very fast in Zurich [Google expects to double the amount of staff there] and there is a concern that people will never see each other,” he adds. “So we hope they will walk through other areas to get to the communal area of their choice and not just go to the nearest place to have coffee.”
The dreamscapes are bulging out of the 12,000sq m building, and in order to enjoy them the Zooglers have had to make some sacrifices when it comes to their actual office spaces – which, at 16sq m per person, have been squeezed much tighter than in Google’s old Zurich office.
Not that they mind – when they are sitting at their desks applying all that newly flowered creativity, they want to be somewhere that is neutral and not distracting. On average, a Zoogler moves workspace twice a year within the building anyway, so they do not get too attached to their workstations.
The project budget has not been released, but Camenzind insists it was relatively low compared to other major buildings for a multinational company. “Google is not a big spender, but it does put money where it matters. Most of the office furniture supplied by Vitra is simple with no fancy stuff.”
In much of the building, the concrete walls are left exposed and many of the meeting rooms are furnished by Ikea. The glass walls that partition the enclosed offices for up to six people are merely functional, but good acoustically.
All the furniture in the old-style library is secondhand and furnishing the whole room cost just £2,300. The upturned boat stuffed with cushions was bought secondhand and was cheaper than buying a sofa in Ikea, says Camenzind.
The open-plan office areas can be easily moved at any time. The desks have an integral up-lighting system so when the desks move so does the light, and the lighting requirement can be limited to just 14 watts per square metre.
Turning Zoogle dreams in to reality may not be free but it hasn’t cost the earth either.

