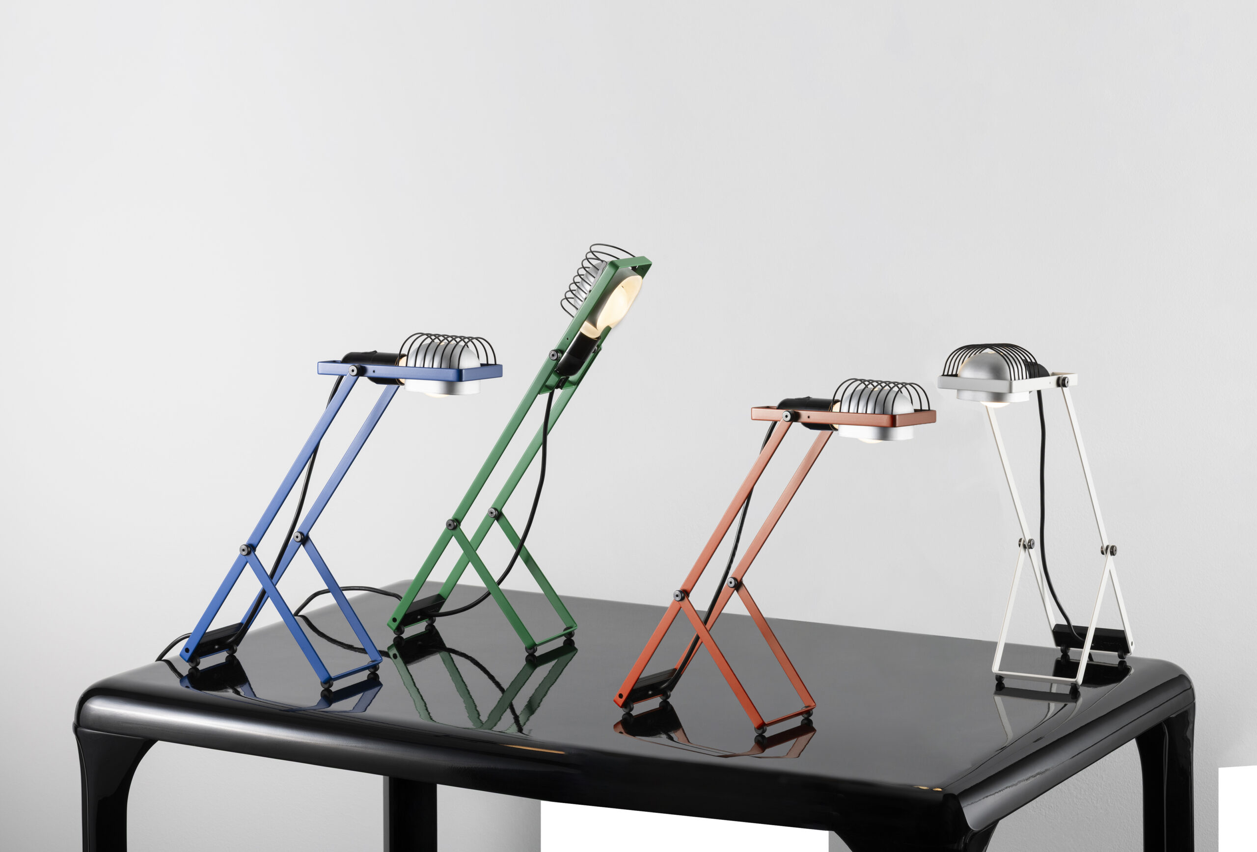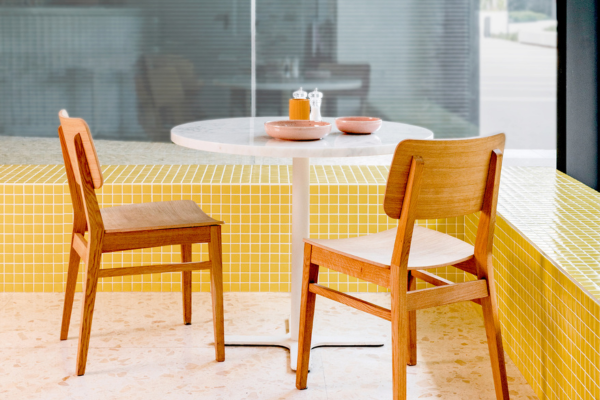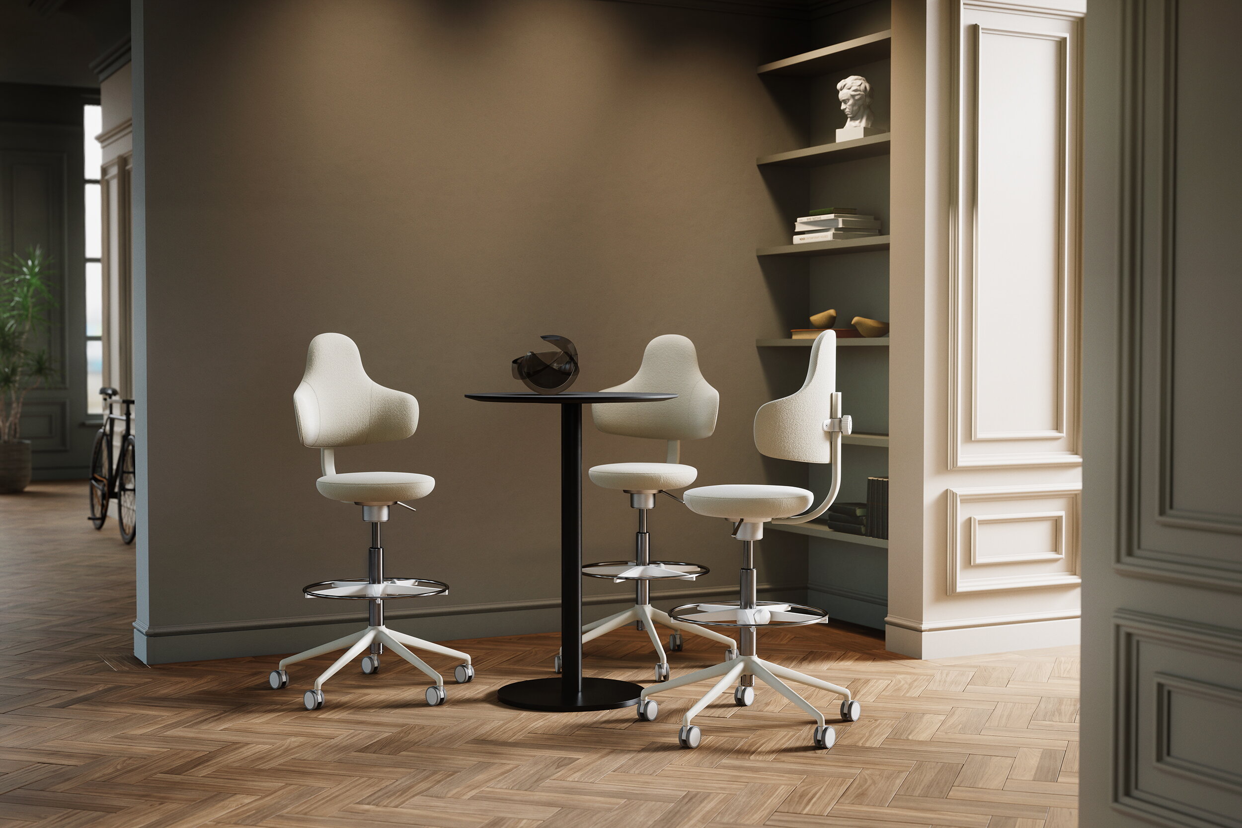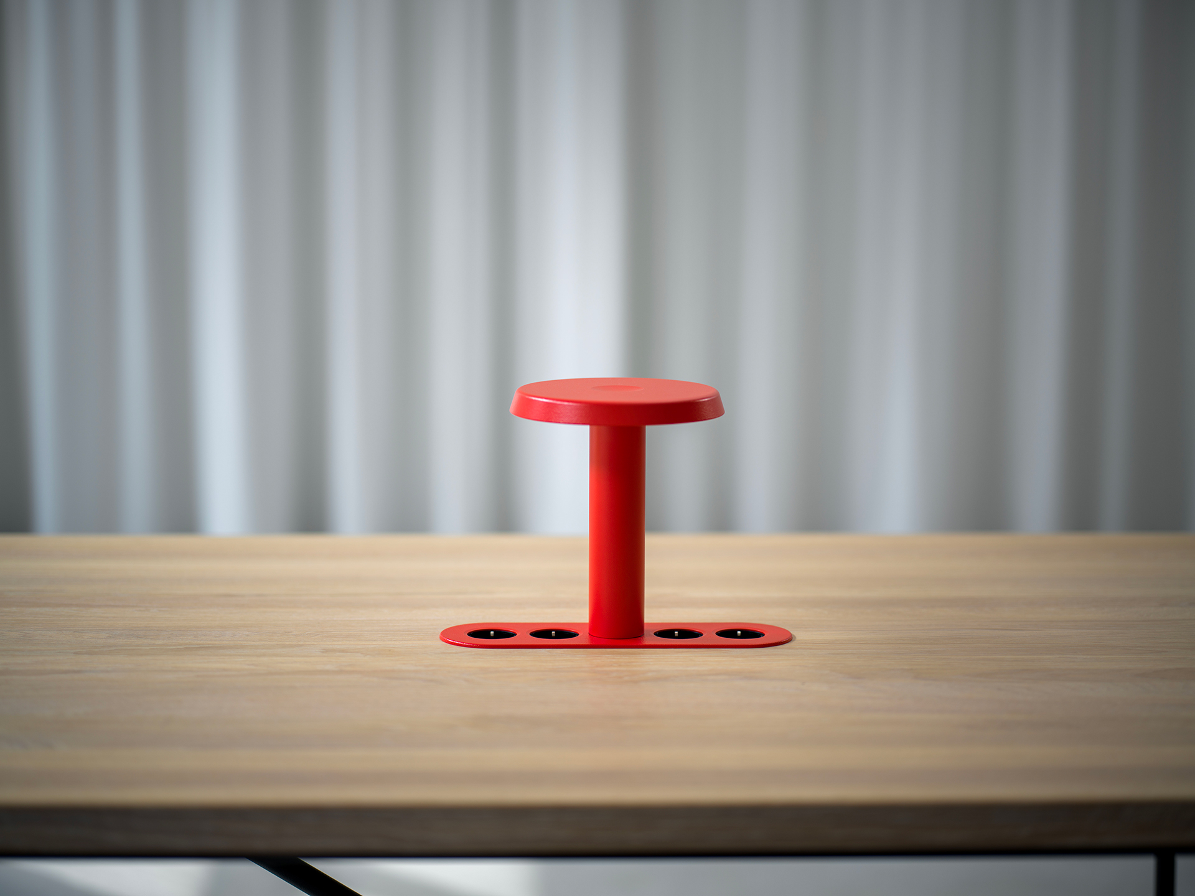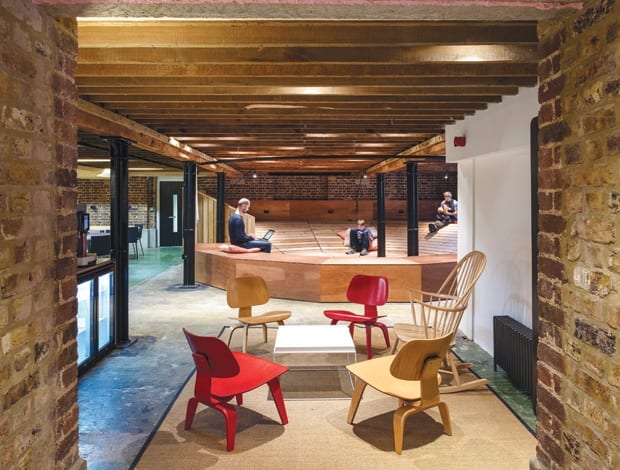 Tilt’s third collaboration with co-working provider Club Workspace|Power comes from the ceiling, the cable running inside curly PUR air hoses|Club Workspace’s Rotunda, an amphitheatre for working and gathering|The floor bears all the scars of the building’s former life as a tannery|The Hot Box, a former toilet block, now a shingle-clad brainstorming space|Team Rooms can accommodate larger groups of workers|Copper-pip wall lights, one of many Tilt-designed products used||
Tilt’s third collaboration with co-working provider Club Workspace|Power comes from the ceiling, the cable running inside curly PUR air hoses|Club Workspace’s Rotunda, an amphitheatre for working and gathering|The floor bears all the scars of the building’s former life as a tannery|The Hot Box, a former toilet block, now a shingle-clad brainstorming space|Team Rooms can accommodate larger groups of workers|Copper-pip wall lights, one of many Tilt-designed products used||
In its third-collaboration with Club Workspace, Tilt has reimagined the co-working provider’s brand to fit with the locale of its new London Bridge office.
In the design world, Tilt has been top of the pops for a few years now. Numerous awards, a star turn designing a hub at 100% Design last year, writing a book, not to mention a glowing story in this magazine (onoffice 71).
The Hackney practice would be well within its rights to suffer from whatever the architectural equivalent is to difficult second album syndrome. However, judging by this project in London Bridge – Tilt’s third collaboration with co-working providers Club Workspace – it is continuing to hit the right note.
We begin by pulling up a chair in the Rotunda, the daytime touchdown space; made from cedar, it resembles a gently undulating skate bowl.
“There’s a different strategy here, which is to offer something more than just the working day,” says architectural designer Tomasz Romaniewicz. The idea is that this structure can happily function as an auditorium in the evening, the bright and the bold holding forth, TED-talk style.
The brief was to expand and reimagine the Club Workspace concept. After all, if you’re a creative entrepreneur looking for a business base, you probably wouldn’t expect the same look in Chiswick to be found in the South Bank outpost of the concept, or the handful of other sites across the capital for that matter.
Outside, the tip of the Shard can be glimpsed while standing on the courtyard of what was the City of London’s Leather Exchange (the building is a former tannery), giving a neat reference to the present on such an historic site. Carefully managing the past, and balancing it with the needs of tomorrow’s business leaders in what they admit was a neglected basement, is what Tilt has achieved so well here.
‘There’s a different strategy here, which is to offer more than just the working day”
The practice says it was about having a dialogue with the architecture, but it’s more than that. In many instances they have discovered potential for conflict and cleverly smoothed things over, quite literally in the case of sandblasting the original oak joists while embracing the fact the wood had different gradients because of a fire in the 19th century. Troldtekt, an acoustic product made from wood shavings and cement, has been used for the ceiling infills, a practical choice that also provides textural interest.
One of the project’s most striking features came about because of another design dilemma. Because of the lack of height, the power couldn’t come from the floor, and so power is supplied from above via curly yellow PUR air hoses, the colourful lengths more commonly spotted on haulage lorries. Tilt worked closely with the electricians, producing prototypes until a bespoke black conduit was created, from which the hose could hang down attached to plug sockets, or be hung back up when not required to maximise flexibility.
A simple clear matt varnish was applied to the floor, and the building’s previous use deliberately shows through.
“The colour and texture of the floor remains; all those hieroglyphics and scarring from the last 200 years is quite incredible,” says Romaniewicz. “You get some quite witty moments by unveiling the history of the space.” A perfectly poured resin surface it is not, and all the better for it.
Historical etchings revealed the spatial organisation of the 19th-century leather exchange, which showed how leatherworking was centralised around a large circular table. Tilt put its 21st-century spin on this with Melon, a large, stool-height working bench, the newest addition to its Fruit & Nut Series. A new light fitting is made of reclaimed copper tubing and adorns one wall, while elsewhere there are more familiar Tilt products such as Suitcase desks and Call phone booths, both of which appear here in new finishes.
“You get some quite witty moments by unveiling the history of the space”
The Hi Low table is a larger design intervention: a long, multi-level structure, allowing the user to sit, kneel, perch, lounge or perform any variation thereof. Flexibility and connectivity are the watchwords here, to accommodate the workspace’s 24-hour operation and constantly evolving usage. It also dovetails with Tilt’s co-working concept of putting the user, not the designer, at the heart of a workplace’s aesthetic. Users of the space can also control the Parentesi floor lamps with Philips LED bulbs by smartphone. “This space is more about light and atmosphere,” explains Oliver Marlow, Tilt’s creative director.
As well as the own-brand Tilt designs, there are also some familiar pieces from Vitra, Artek and Ercol. It’s not wall-to-wall luxury items; as Marlow points out, “it should [still] feel like you’re in someone’s office.” The Hot Box is a listed former toilet block, clad in cedar shingles. This entirely soundproofed space is intended for brainstorming and mixes designer touches, including Jean Nouvel door handles and Nils Holger Moormann’s 5˚ table, with whiteboard walls with which to capture that big idea.
As well as accommodating individual workers, Club Workspace is about allowing start-ups to flourish too, hence the inclusion of Team Rooms. In one, the recycled joinery of the timber table fulfilled Club Workspace’s desire to reuse leftover linoleum and plywood from a previous project. Sliding partitions in spruce ply finished with Danish oil provide some visual privacy while translucent glazing keeps the connection with the rest of the space. These rooms are not entirely soundproofed, for the same reason.
A similar timber partition next to the Hi Low table helps keep the various workspace topographies separate yet together in what is quite a modestly sized floorplate. The vista created from the banquette areas to the Rotunda has the same effect.
“We’ve created a room-within-a-room,” explains Romaniewicz. “Instead of just a space, the idea was to make a place.”


