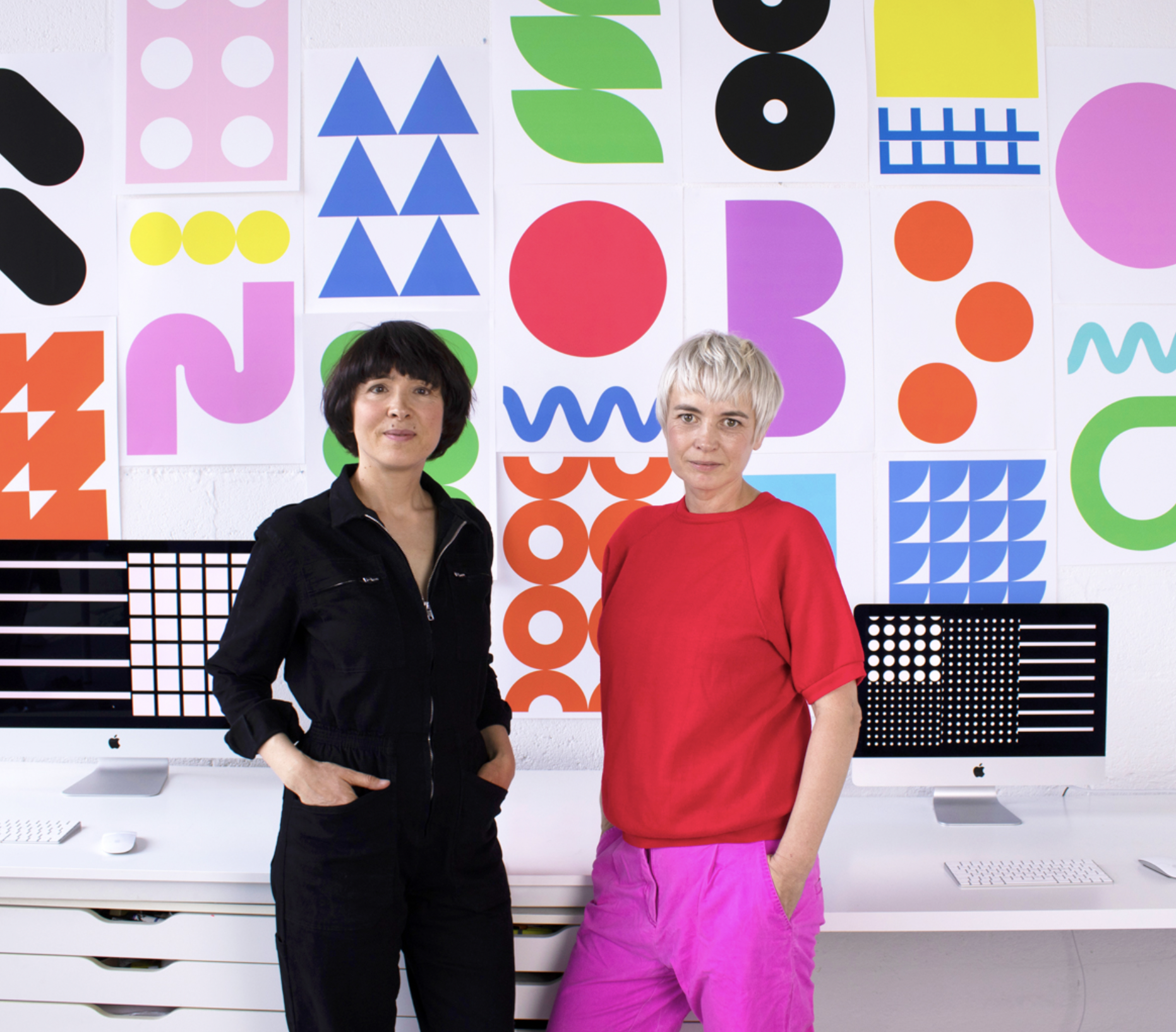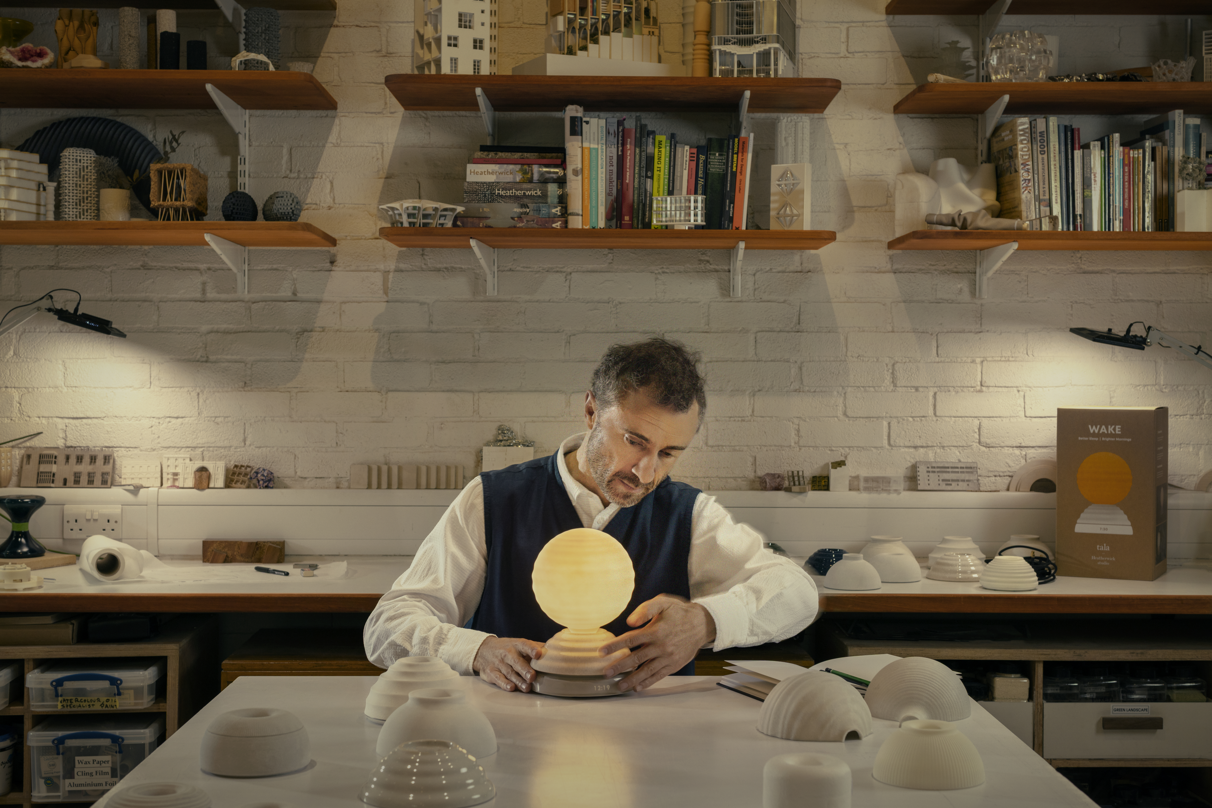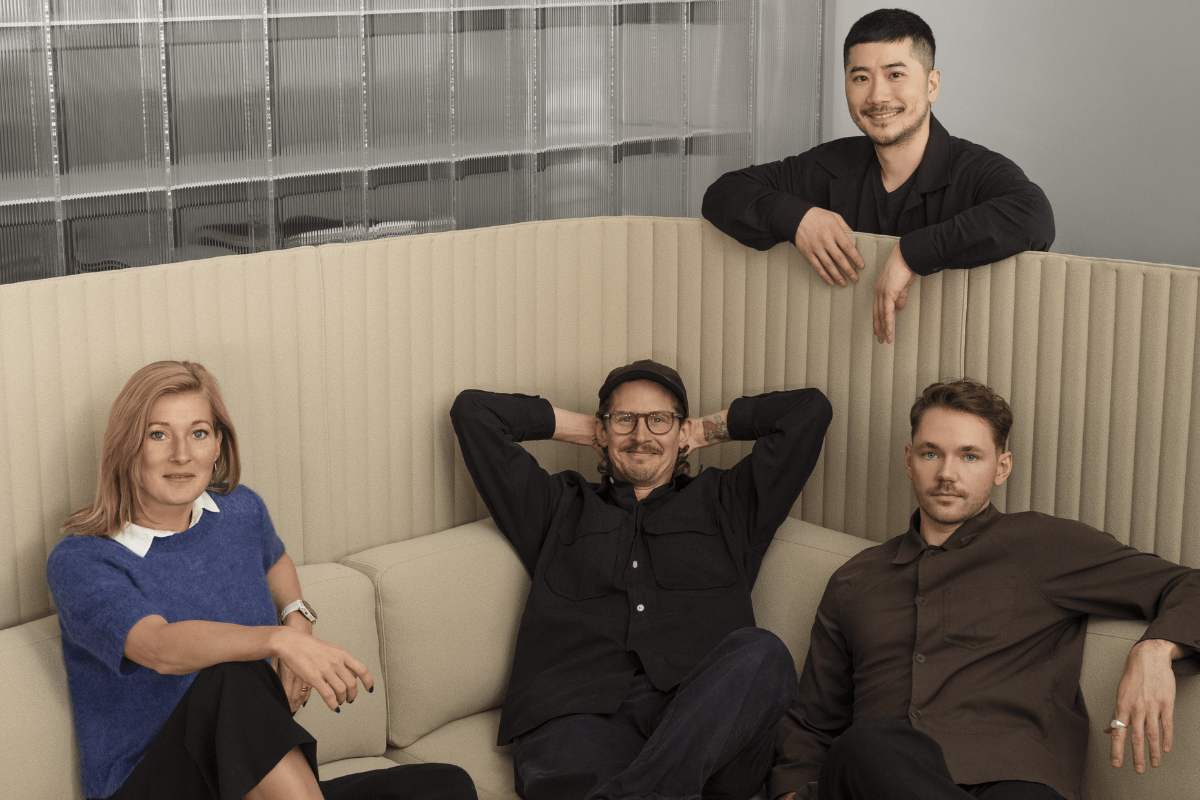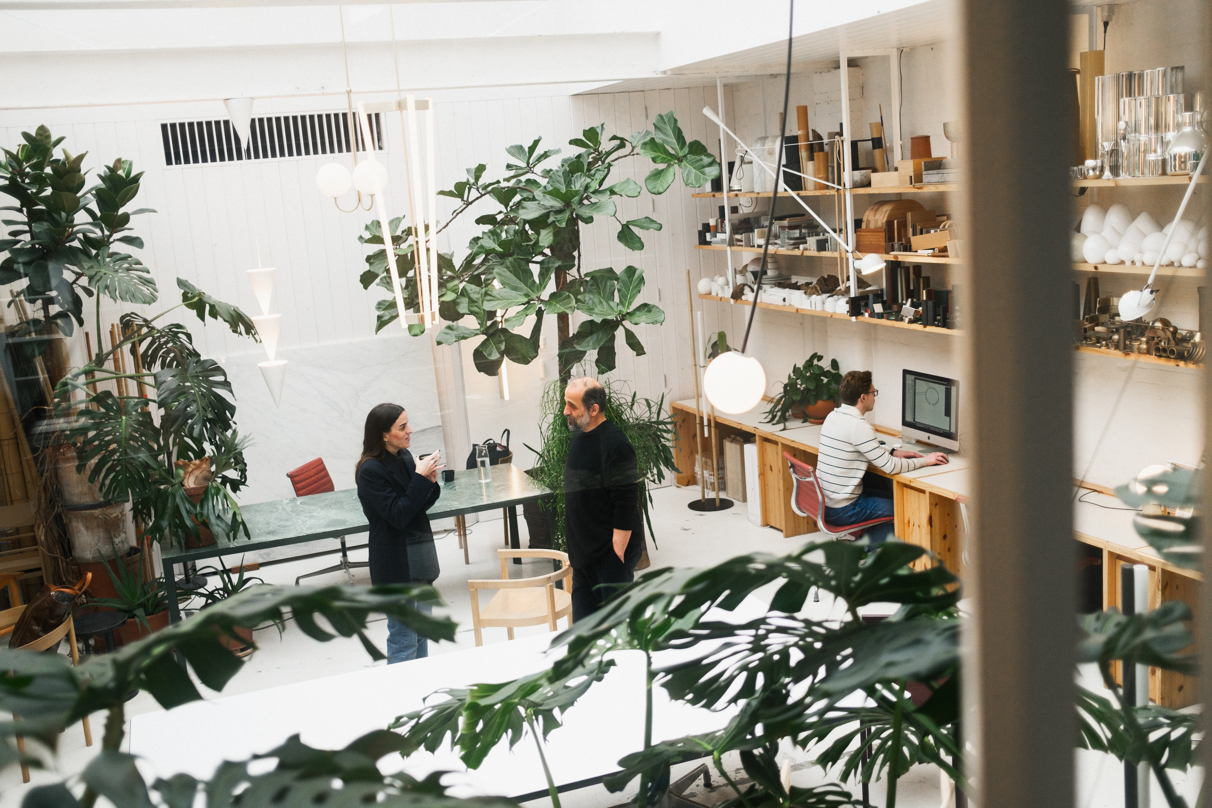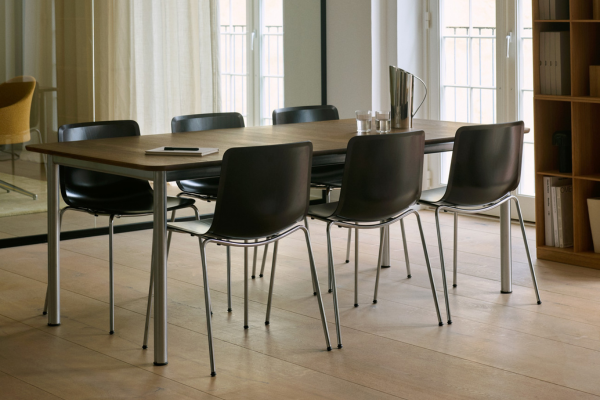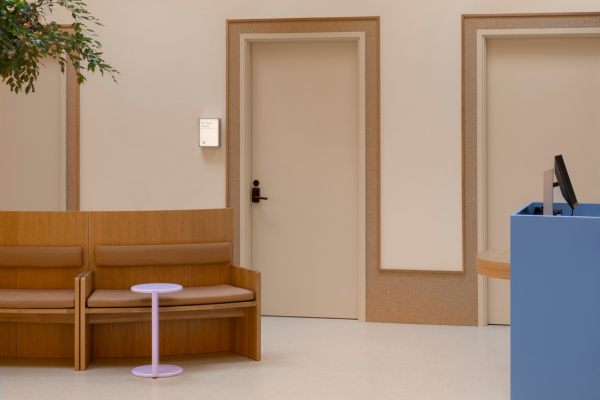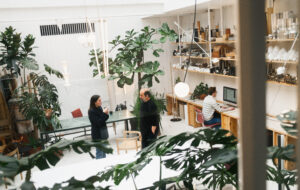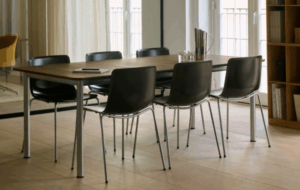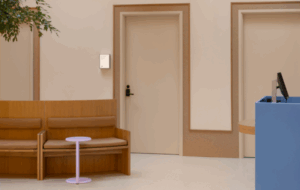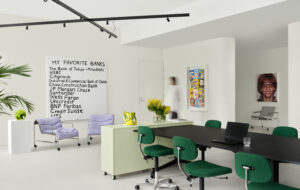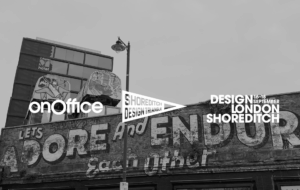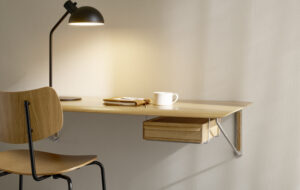
 Words by Helen Parton
Words by Helen Parton
The glamorous, pristine environment of the furniture showroom frequently functions as a workspace too – a fact that is often overlooked. Helen Parton investigates the particular requirements of this dual role
Furniture showrooms are changing almost as quickly as firms are unveiling new products, but how do showrooms rate as actual workplaces when the dust settles and the last of that post launch party detritus has been removed?
Paul Hobson, head of brands and product marketing with Orangebox, says, “Because of the expansion of the product portfolio and having reached a position where the showroom was looking a bit tired, we recently refurbished the space as a result of feedback from our sales staff. For me, the primary thing we were trying to achieve was more usable selling space – because ultimately this is a shop.”
And so, in its Clerkenwell showroom in a formidably tight fortnight timescale, out went the glass partitions, and, aside from one larger conference room at the rear of the lower ground floor, so did the traditional meeting room concept as well. Instead, greater use was made of workspace roomsets, showing exactly how products can be used, from low tables with bucket seats and sofas to task chairs, formal meeting tables and large-scale public seating for atrium areas.
Orangebox creative director Gerard Taylor, responsible for many of the products on display, also designed the showroom, introducing backlit polycarbonate panels, which gives the basement area a much brighter, almost daylit feel. The pattern in the carpet, supplied by Miliken, subtly marks out the boundaries of the various furniture configurations and also helps with navigation: “We do have a lot of architects and their clients who want to be left alone and have the ability to find their own way around the space,” Hobson explains. This layout also helps staff keep the place tidy during the day-to-day running of the showroom. With free wireless access, Bluetooth printers and next generation IP telephones, so often it’s hard to tell who works there and who is a visitor checking their emails or grabbing a copy of the latest report. You sense this blurring of the boundaries is how Orangebox likes the showroom to operate. Staff do have workstations in a small back office-cum-kitchen area, although even for internal meetings, they will tend to use part of the main showroom where mobile storage units are also kept.
Interoffice’s back-office function is carried out over at its main showroom in Holborn, meaning the Interoffice Studio showroom in Covent Garden can be used solely for display purposes. Simon Lo Gatto, who is heading up the operation situated just off Drury Lane, explains: “This new space has a completely different feel to the other one, which is mainly for clients involved in the design and build side of things. The industrial, New York loft-style atmosphere makes the space work as a backdrop to the ranges of office furniture by Italian designer Mario Mazzer. It was specifically created by our own design department, to appeal to the senses of architects and designers; to make visitors relax and feel the products, which are very tactile.” It seems it has less in common with an office environment and more with an art gallery, with the flooring and walls in neutral shades, atmospheric lighting and low classical music playing in the background.
By contrast, colour dominates at Orangebox; from the moment you step into the space you are greeted with chairs upholstered in Paul Smith stripes and the brilliant lime green of the Boundary modular seating. “We have a reputation for being visually bold, which is something we wanted to recreate in the showroom,” says Hobson. “Our team needed to be able to make customers comfortable and bring them round the showroom and the space helps them tell our particular story.”
To further assist with this internal narrative, graphics from the brochure have been blown up on the polycarbonate panels, and various workplace-related maxims (stemming from customer comments gathered by Orangebox) have been stencilled on the walls. “It’s not about us preaching a philosophy,” Hobson is keen to point out. “It’s a reflection of what represents best practice in the marketplace today and that’s what we’re trying to do with the space.”
Primary colours are the order of the day at Nowy Styl, which opened a showroom last November, also in Clerkenwell. Considering this is a Polish operation, it has a distinctly Scandinavian feel to it, with wooden floors and white walls. The project was completed on a budget, and unlike the higher-end operators this bright, airy, no-frills working environment has more in common with retailers like Ilva.
Clare Boydell, design manager with K+N, explains how they walk the talk with their workspace: “About half the showroom is a working environment, so we do constantly work on display – which allows the clients to see the products working in a real environment.” For its showroom makeover, layouts and product choices were finalised internally: the meeting room was reduced in size to allow for more informal, smaller areas. “We de-cluttered the environment and showcased key products. We worked together with Wila lighting, with which the original lighting plan was created, to incorporate additional spot and feature lighting emphasising core products. The additional lighting and lighter finishes have made our space a brighter and more open environment to work in,” says Boydell. Creating a dialogue not just between staff with visitors but also between the firm and the outside world was also a key consideration. “For the window display, we opted for opaque glass manifestation, which, combined with the simplified layout, increased our street impact,” she adds.
Orangebox, Interoffice, K+N and Nowy Styl are far from an exhaustive list of firms updating their showrooms or creating new ones. This year has seen Flexform move from Islington’s Business Design Centre to a site nearby and in the next few months alone Wiesner Hager will reconfigure its Old Street space while Senator will open a new London showroom at Melton Street in Euston. Howe is adding to its presence in the capital too, as managing director Richard Wright explains: “Although our existing Wandsworth Common site will be retained as an administrative centre, we felt we needed to be in town to be on the main showroom circuit and to further attract the specifiers and the architectural and design community.”
Meanwhile Knoll has plans to move too, in the medium term, and managing director Graham Jones adds, “We need something bigger as we are growing rapidly. It does have to be as architecturally interesting as our current base in Smithfield’s – we wouldn’t feel right if we were in a glass and steel slab. Plus there’s the dichotomy of our use of space in that our clients want to see our desking systems at work while our range of chairs really demands to sit in space.”
Clearly getting customers coming through the door, being in the right postcode and creating the best setting for the product range are all important to manufacturers when considering the design of their showrooms. But unlike the employers of bored boutique staff, whose lack of external stimuli must surely account for their surly attitudes, or run-off-their-feet-baristas defying the time-speed continuum during the rush hour, keeping their staff both happy and productive seems to figure pretty highly too.

