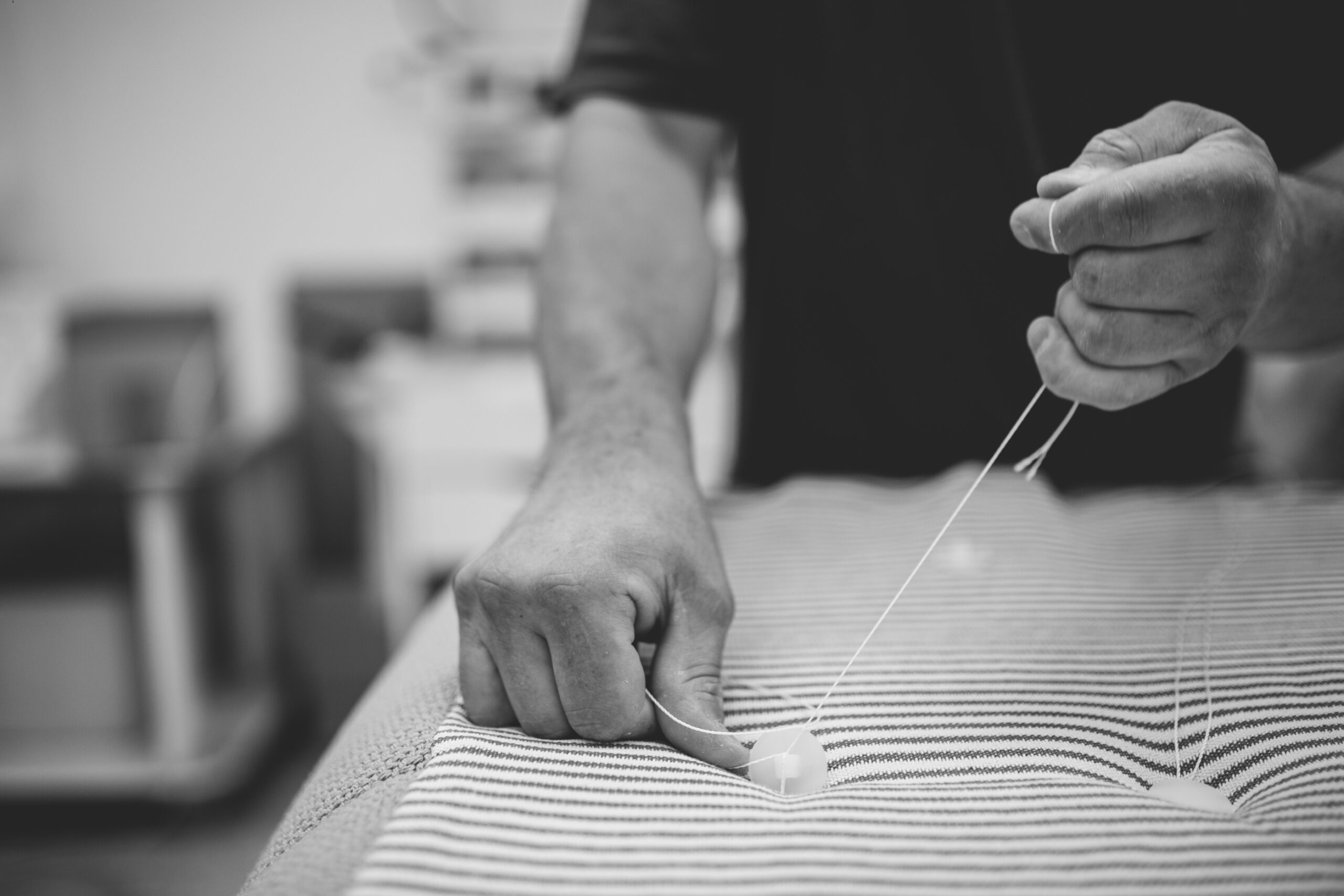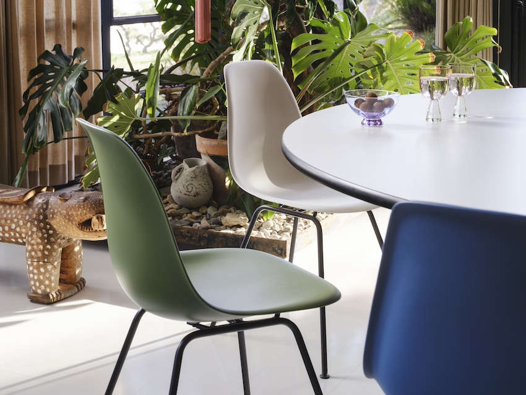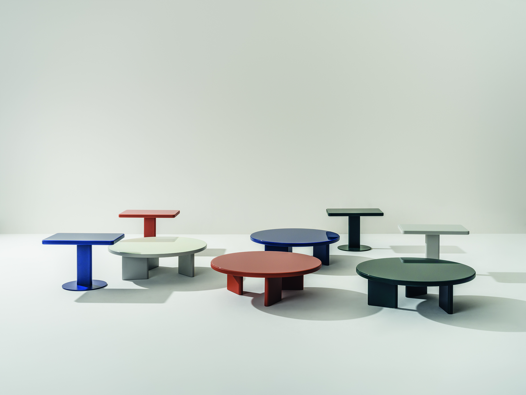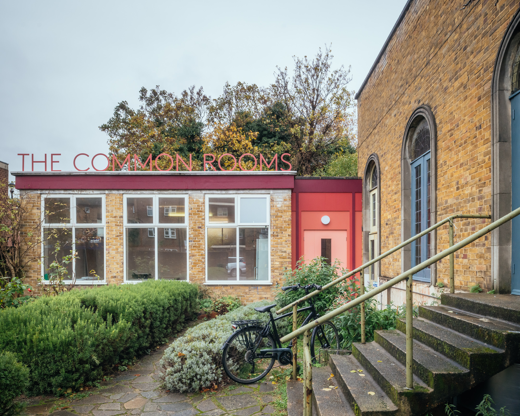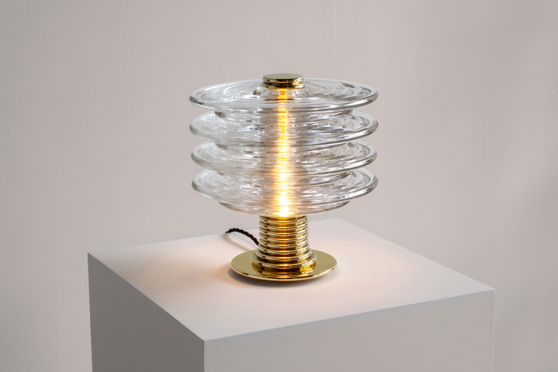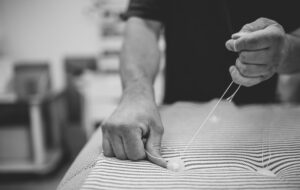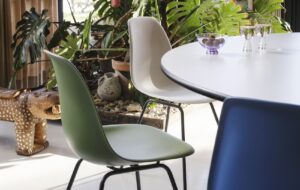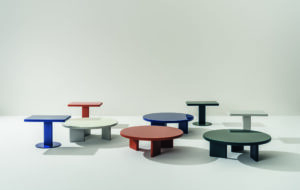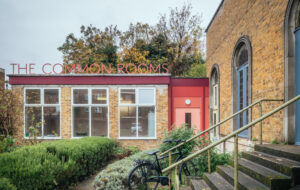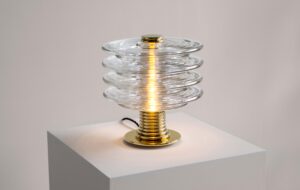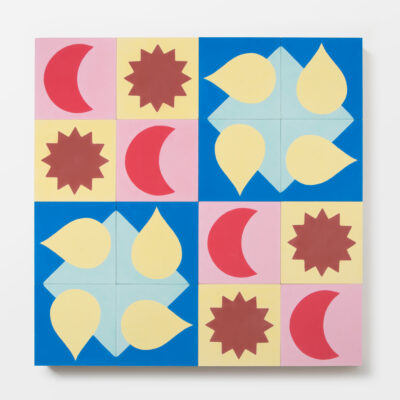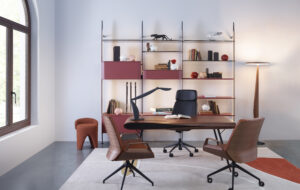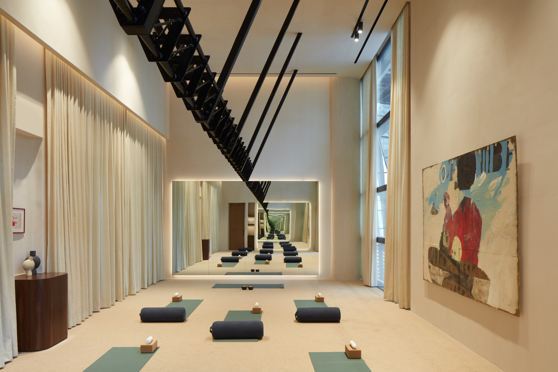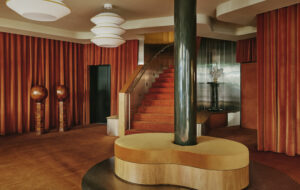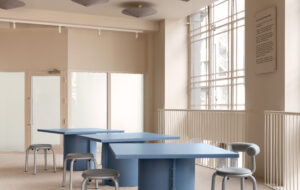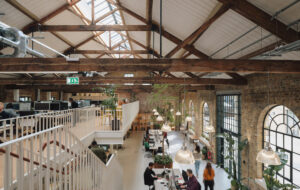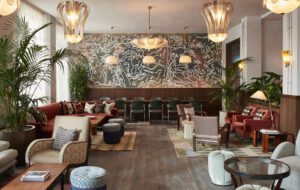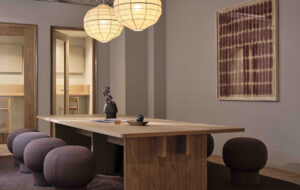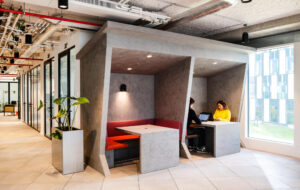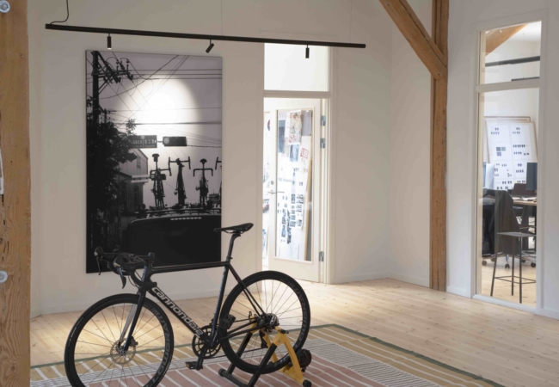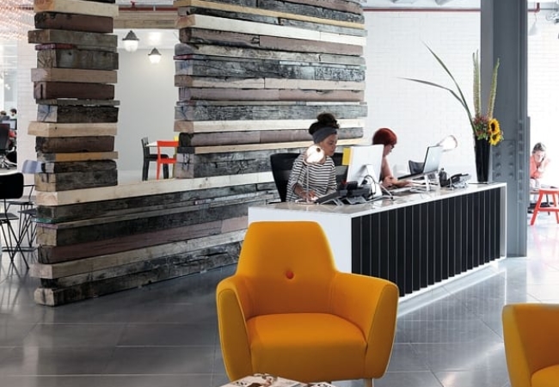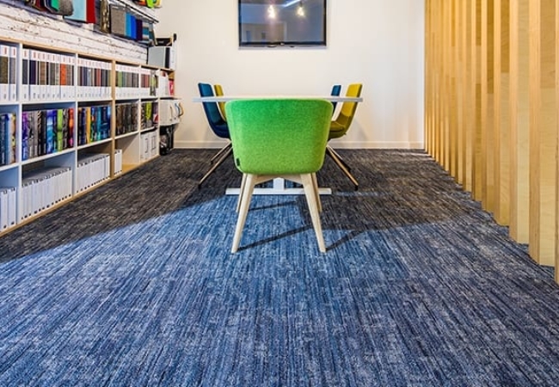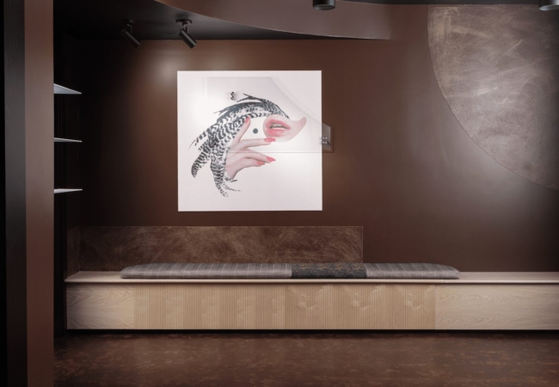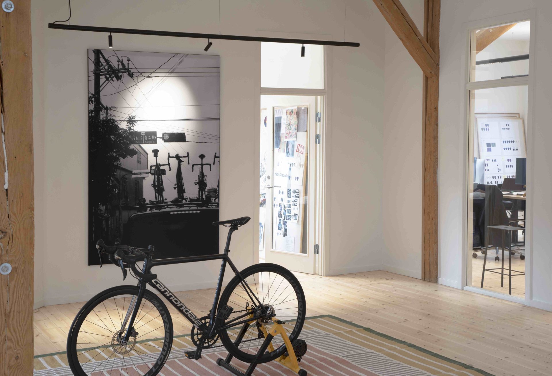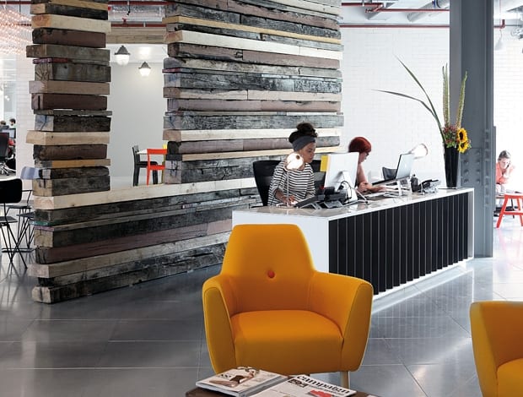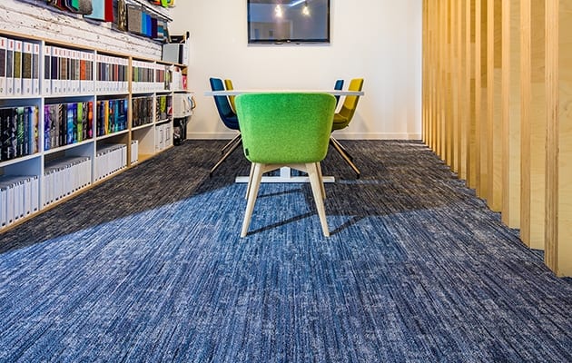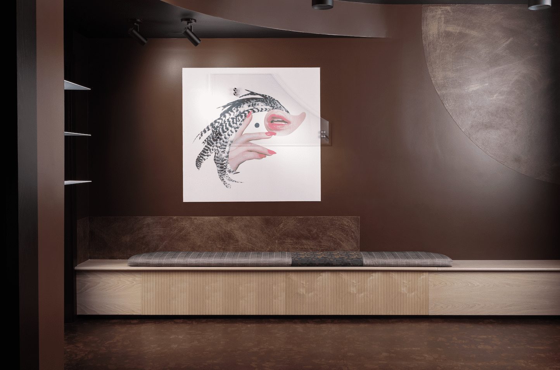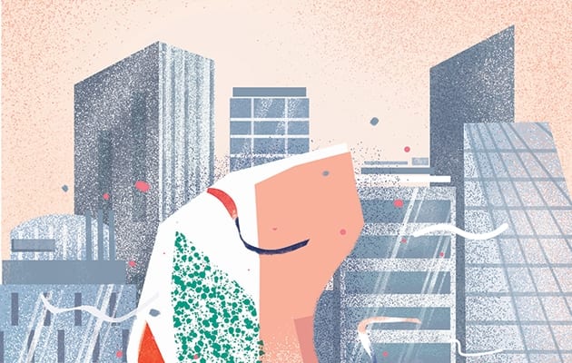 |||
|||
A long time ago, I recall, Eric Parry exhibited a painting in the RA Summer Exhibition on board skimmed with plaster of paris. The surface was rough in parts and on the smoother bits Parry had drawn, carved and coloured, in a fairly abstract way, his proposals for the Renault factory site on Île Seguin in the Seine in Paris. It was a very sensuous piece; you wanted to stroke it.
It was a work that helped me understand what Parry meant when he talked about the “haptic” qualities of his architecture. It was a word I was then unfamiliar with. “Relating to the sense of touch,” said the Oxford English Dictionary, “in particular relating to the perception and manipulation of objects using the senses of touch”.
I hadn’t noticed a lot of hapticity in Parry’s early work – his first project in partnership with Doug Clelland in 1982 was Cotswold pomo with rough stone walls and historical references. A decade later, his first major commercial building for Stuart Lipton at Stockley Park was a more sensitive than most interpretation of the corporate box, but was definitely of the school of building that needed a polish rather than a caress.
The contemporary office tends to be shiny because of the acres of glass. Shiny was also a characteristic of hi-tech, from Willis Faber to the Leadenhall Building. But over the last 30 years there has been a marked shift towards textures and roughness, towards what Parry calls “the haptic, tectonic quality of materials”.
In a speech to the Worshipful Company of Chartered Architects in the City of London, John Tuomey of O’Donnell + Tuomey asked “Why do the buildings here have to be so shiny?” He was speaking after the opening of the Saw Swee Hock Student Centre at the London School of Economics & Political Science – a haptic building if ever there was one.
Parry sees crafted brick and stone as a bulwark against “the way that London architecture is going in terms of its fabrication, where elevations are pre-fabricated in factories in Germany or Switzerland as a way of cutting risk”.
There is even a practice named Haptic, based in London and Oslo. “Haptic, referring to the sense of touch,” it says, “is a guiding force for our design work; we strive to determine the haptical qualities for each project and how they benefit the users of our buildings. This translates in materiality, spatial relationships, light and the building’s relationship with the site.”
The concept also translates into the work of practices that Peter Cook rather dismissively described as “the biscuit boys”, as well as the New London Vernacular and the Tate Modern extension by Herzog and de Meuron – probably the most haptic facade ever. The architects initially planned a glass box, but changed their minds as glass boxes popped up all around. It translates into the work of designers who respond to context and eschew the generic.
Parry’s latest building, Four Pancras Square, in King’s Cross has a Corten external structure – the haptic response to painted steel – while One Undershaft in the City will be bronze. Meanwhile, the interior of Parry’s new hall for the Worshipful Company of Leathersellers is covered, as one might expect, in luxurious, strokable leather, making it one of the most haptic places anywhere.
Eric Parry’s latest buildings are part of a growing wave of sensuous city offices that emphasise texture and materiality

