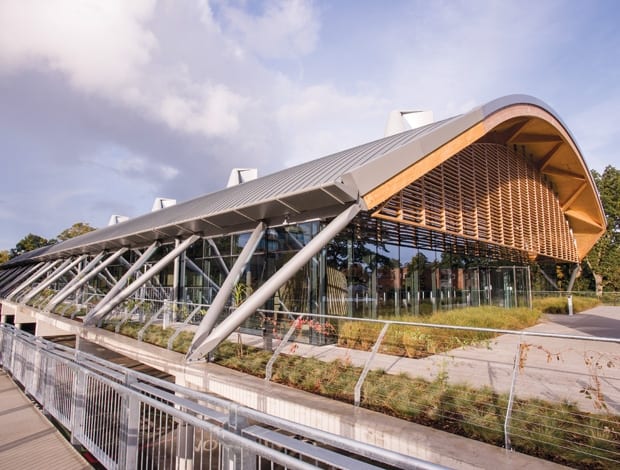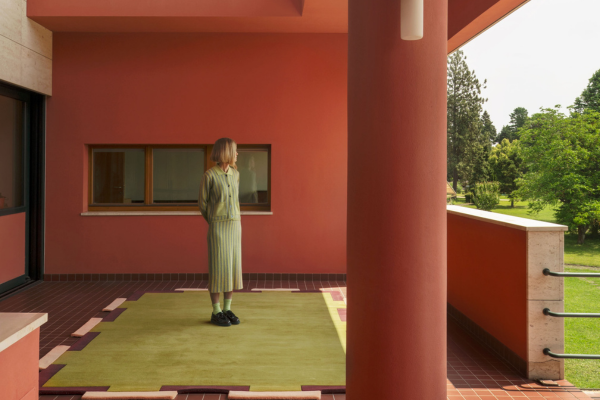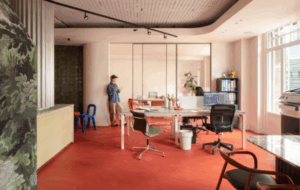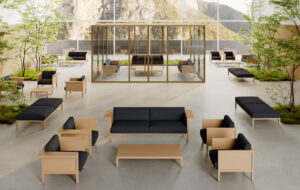 Steel pin columns anchor the building; the Basingstoke canal runs below|A timber-clad box on the mezzanine floor serves as the charity’s auditorium|The furniture is from Kinnarps; its Bone chair is used in the lunch area|The leafy surroundings belie the building’s location in Woking town centre|Four wind cowls pop up along the roofline|The elegant timber lattice is a feature that Hopkins has employed before|Jason Bruges Studio’s Panda Eyes, made from automated collection boxes||
Steel pin columns anchor the building; the Basingstoke canal runs below|A timber-clad box on the mezzanine floor serves as the charity’s auditorium|The furniture is from Kinnarps; its Bone chair is used in the lunch area|The leafy surroundings belie the building’s location in Woking town centre|Four wind cowls pop up along the roofline|The elegant timber lattice is a feature that Hopkins has employed before|Jason Bruges Studio’s Panda Eyes, made from automated collection boxes||
Hopkins Architects has made public space a priority for WWF’s new UK headquarters
On first impressions, Woking seems an unlikely place to find the World Wide Fund for Nature’s new UK headquarters. The grey Surrey town is hardly distinguished by its enthusiasm for zoology. What it does have, though, is excellent connections to London, a significant factor in the decision to uproot its 300 staff from a quiet industrial park in Godalming to somewhere better connected to the capital.
Its striking new home (known as the Living Planet Centre), designed by Hopkins Architects, is propped on stilts above a public car park and behind the mildly depressing Peacocks shopping centre. From the outside, it is a difficult building to define. The curved timber-frame roof and underlying two-storey structure could hide anything from a science lab to an Olympic-sized swimming pool. The building echoes Hopkins’ earlier designs for Kroon Hall (Yale University’s School of Forestry and Environmental Studies), which draws on similar materials and aesthetic. Project architect Steven Clarke also cites as touchstones the practice’s work on a visitors’ pavilion at Alnwick Gardens and Portcullis House in Westminster: both feature vaulted spaces with timber-latticed roofs, which Clarke describes as “a very clean structural scenario”.
While Kroon Hall was almost ecclesiastically calm, here there is a tension. The curved roof is bolted down to the concrete podium by robust steel, looking like it might spring open like a piece of bent bamboo. Four wind cowls – chimney-like structures that expunge hot air – sprout from the roof, testifying to the environmentally friendly aims of both architect and patron.
The approach to the building takes you across the Basingstoke canal via a small footbridge, which, allied with some thoughtful landscaping, proves a welcome transition from urban environs into a green haven. Unlike the adjacent Lightbox arts centre, which meets the retail quarter with an uncompromising aluminium shield, the glazed entrance of the Living Planet Centre encourages the curious to investigate further.
“The curved roof is bolted down to the concrete podium by robust steel, looking like it might spring open”
The building is specifically designed to present a more open face to the general public: even though WWF is embedded in the consciousness of people the world over, its previous headquarters failed to capture the imagination in the same way. Accordingly, public space features heavily in the new design. The reception is both a portal to the rest of the building and an exhibition space. Visitors are met with four timber pods, designed by Jason Bruges Studio, inside which visiting schoolchildren can find out about the natural world.
To the right of reception is a classroom large enough for a class of 30 questioning minds, while directly behind is a waiting room where a small army of automated panda-shaped collection boxes (another Jason Bruges project) track your movements. From here, visiting dignitaries, sponsors and the like take the stairs up to the main auditorium – a timber-clad box on the mezzanine floor, populated by bright red Kinnarps chairs. Much of the IT was donated by Cisco, which had some systems leftover from the Olympics, and its company logo is stamped outside.
Owing to the abundance of timber (FSC approved, naturally) the interior looks deceptively low-tech. The reality is very different. Whereas Godalming had four wifi points, the new building has 73. And while wifi points are up, the number of desks has plummeted from 300 (one per person) to 182, thanks to space audit by Alexi Marmot Associates. During its migration to the new office, WWF-UK seized the moment to transform working practices from rigid hierarchies to a fluid, mobile operation. This is apparent in the offices proper, in which open-plan benches vie for the attention with casual breakout spaces.
“This is supposed to be a kind of hub so people go into town centre for lunch or go across to The Lightbox”
The workspaces run across the ground and mezzanine floors, with 17 meeting rooms arranged at either end of the floorplate, plus a quiet room with a bed if things get too much. Large planters full of fig trees on the ground floor bring the natural world inside while doubling as a place to perch and have a coffee. The ceiling is a sensational curved timber diagrid interweaving acoustic baffling with large apertures that flood the building with natural light. At the rear is a large breakout space and patio where staff can eat lunch. “There is no canteen,” says Clarke. “This is supposed to be a kind of hub so people go into town centre for lunch or go across to The Lightbox. It comes back to spreading the word that the WWF is in Woking.” There is also a project room for intensive in-depth research. In the interests of security it can be electronically locked, so work need not be cleared away at the day’s end.
As you walk around the office it is hard not to notice how devoid of clutter it is. Granted, the organisation has only just moved in and not had the chance to accumulate the kind of detritus that builds up over a couple of decades, but WWF-UK has taken the opportunity to purge large swathes of paperwork during the move. Staff now hotdesk, with each department allocated one of five zones in which to work. Instead of pedestals, staff use a ‘smart box’ to keep stationery and personal effects. It is a radical move and one that had caused a little consternation. “We did have quite a lot of desk-grabbing going on in the first few days, so one person would come in early and put out smart boxes for the rest of their team,” explains head of human resources Karen Gravestock, whose shoes one would not like to step into.
Those that need a space for concentration can retire to a workpod overlooking Brewery Road and the field beyond. Indeed, it is quite startling how verdant the surroundings are. On one side, bamboo is primed to shoot up and obscure the building from the shopping centre. On the opposite side, the building is level with the crown of the trees, creating a pleasant green screen.
Hopkins Architects worked with engineers Atelier Ten and Sturgis Carbon Profiling to target a BREEAM Outstanding rating. The building is predominantly naturally ventilated, but also makes use of a wax-like substance incorporated into the timber frame, which absorbs and disperses heat, making its thermal mass more like that of concrete. When temperatures peak, automated shields creep across the windows to block out the sun – although today’s demonstration results in an excruciating din.
Clarke reveals that, at the beginning of the project, WWF-UK asked for an ‘iconic’ building. “These would not be our choice of words. But the message was they wanted a building that was interesting and spectacular, which feels like a building they would live in.”






















