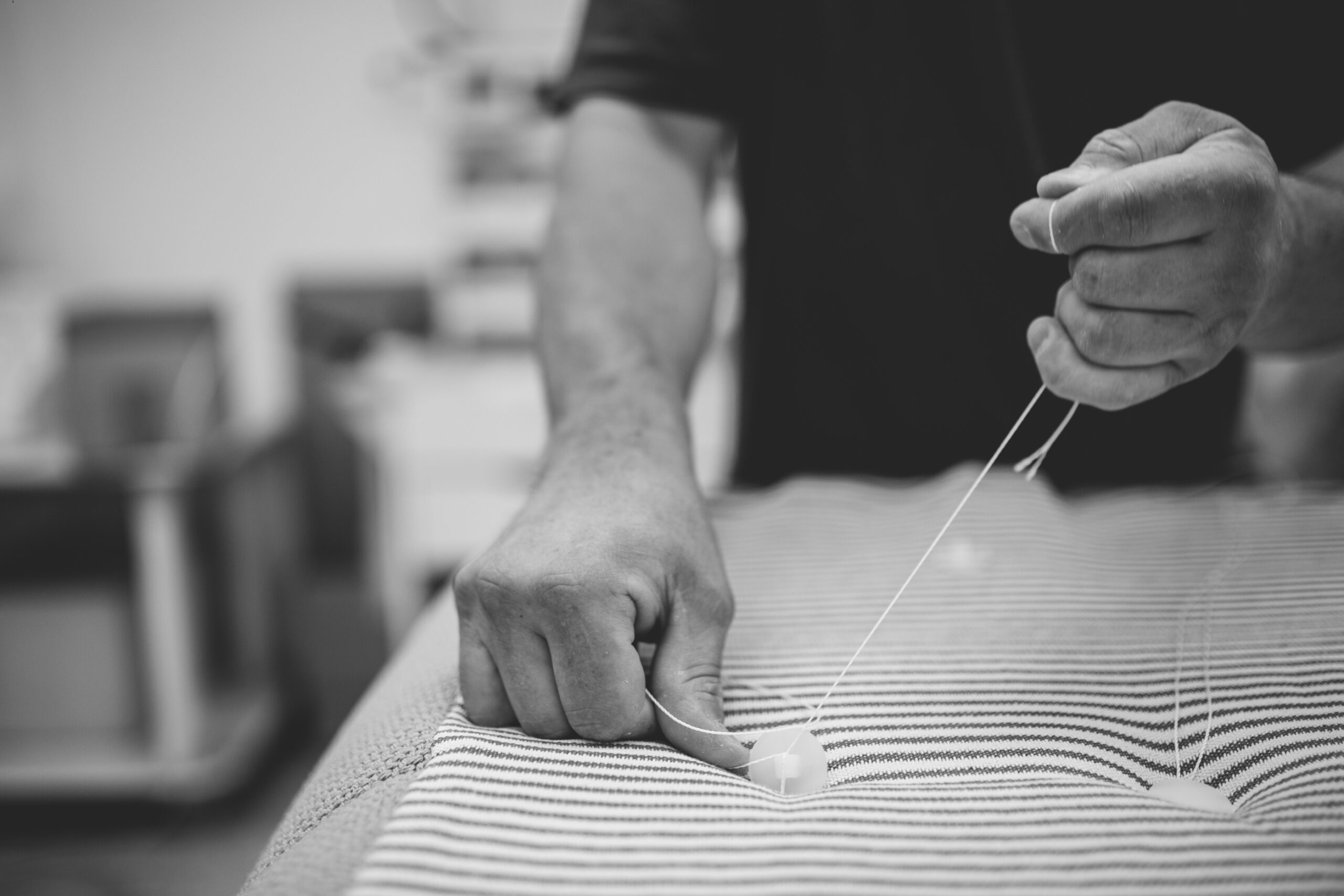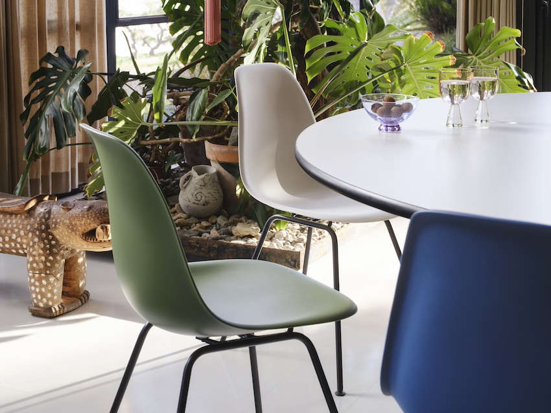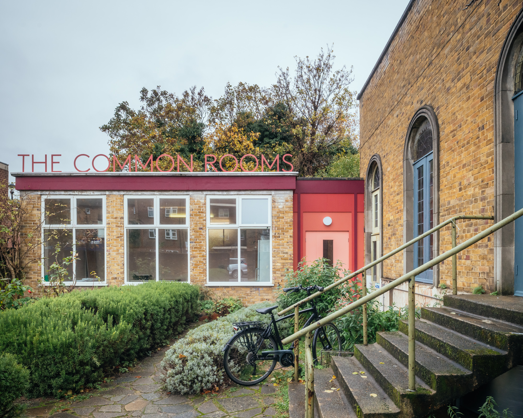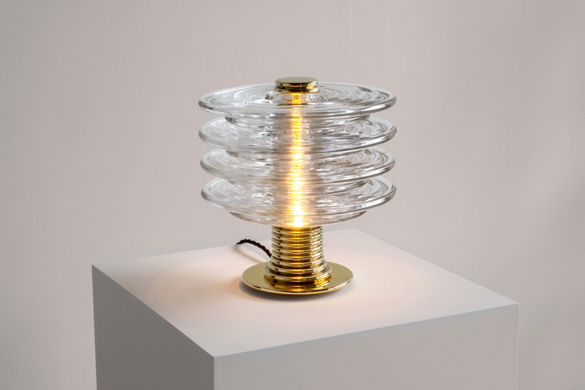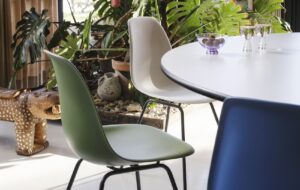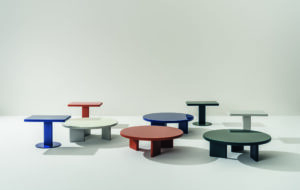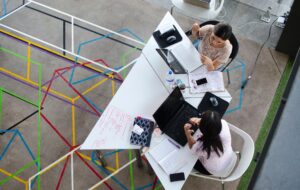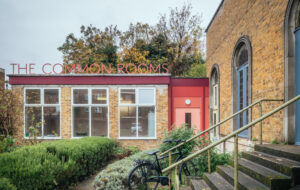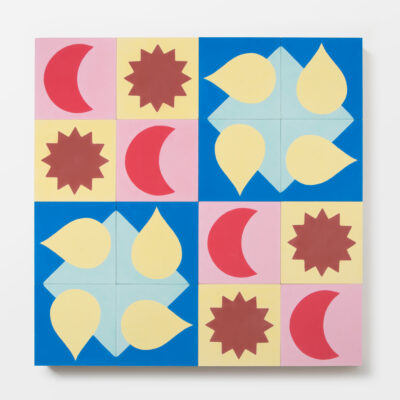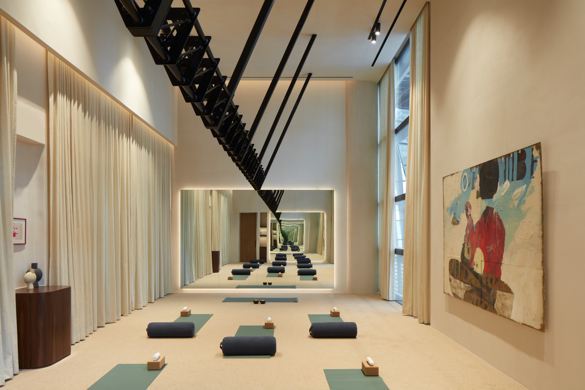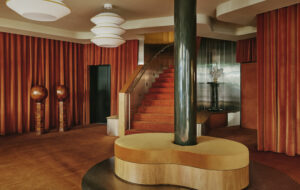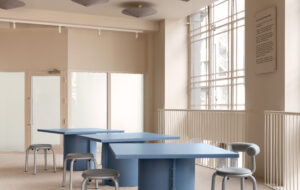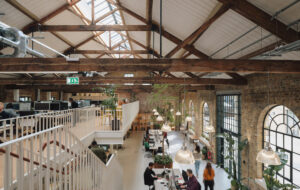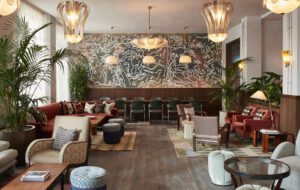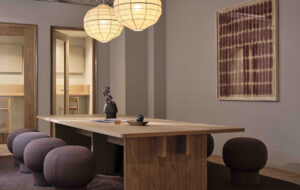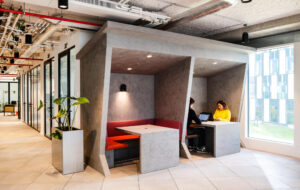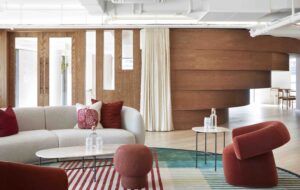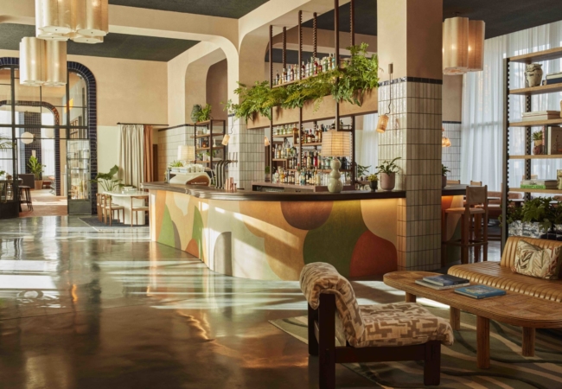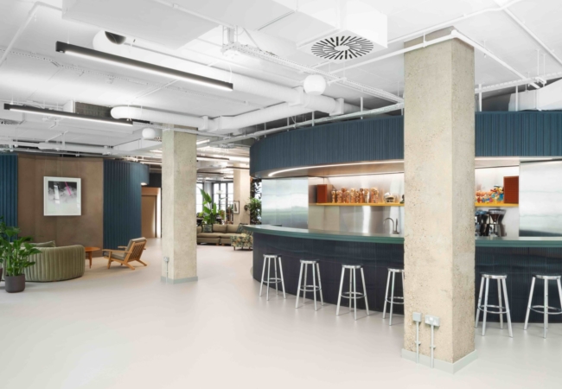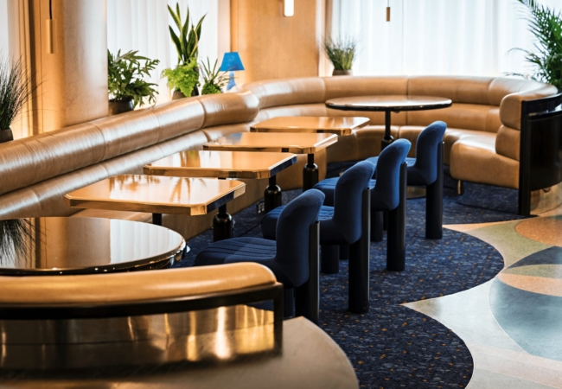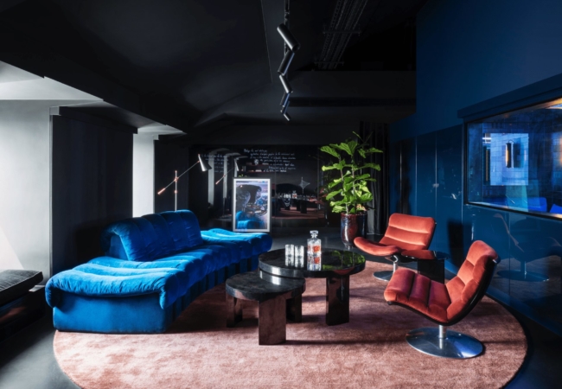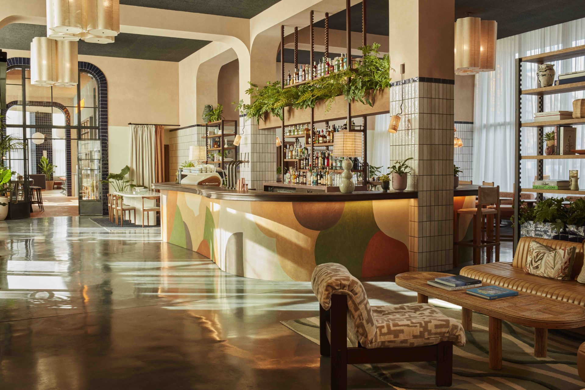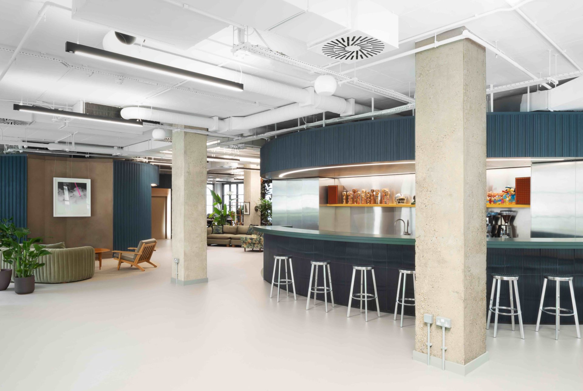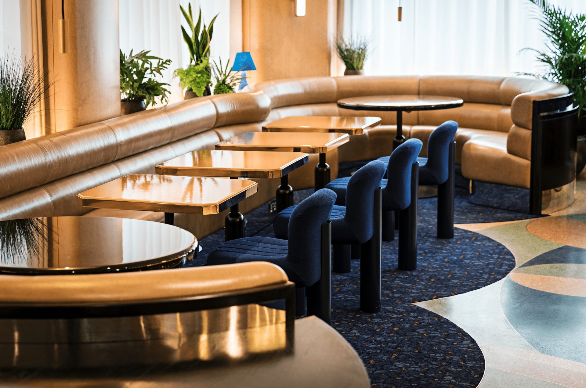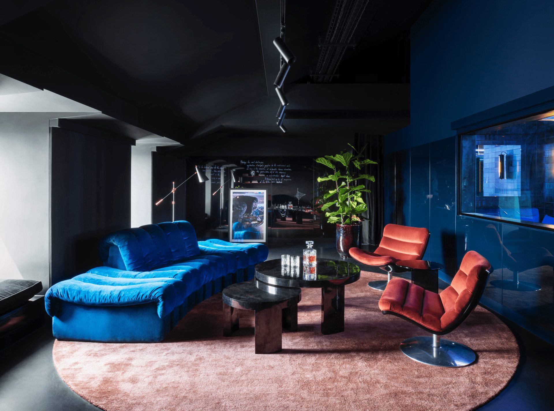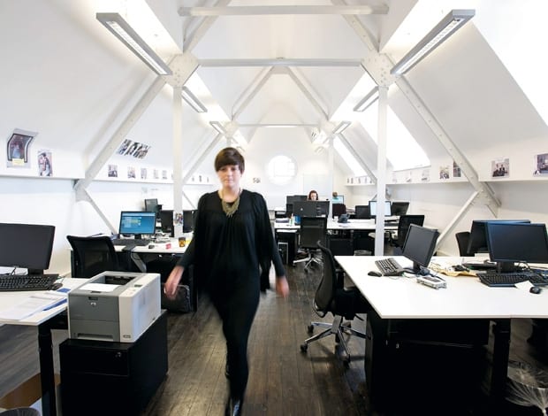 Met Works inserted skylights into the building’s pitched roof|Wide corridors feature breakout spaces styled on railway carriages|Sturdy: thick steel bulkheads are left exposed and painted white|May the force be with you: Light sabres hang in the stairwell|A grand porte-cochere shelters the entrance|The white walls and daylight contrast with the waxed darkwood floors|A meeting room with original door and shelving|The reception is reminiscent of old-fashioned railway waiting rooms||
Met Works inserted skylights into the building’s pitched roof|Wide corridors feature breakout spaces styled on railway carriages|Sturdy: thick steel bulkheads are left exposed and painted white|May the force be with you: Light sabres hang in the stairwell|A grand porte-cochere shelters the entrance|The white walls and daylight contrast with the waxed darkwood floors|A meeting room with original door and shelving|The reception is reminiscent of old-fashioned railway waiting rooms||
“Time spent in reconnaissance is seldom wasted,” goes the old military saying. Adhering to this adage with considerable zeal, London-based architects Metropolitan Workshop researched and restored British Rail’s former headquarters in Marylebone station, converting it into serviced offices for The Office Group. With a rigorous attention to period detail, the practice managed to preserve much of the building’s Victorian charm, resulting in a workplace some way removed from traditional office fare.
The driving force behind the project was The Office Group’s co-founder Charlie Green, who first set eyes on the building way back in 1997. However it wasn’t until 2005 that Green got his chance to bid for the lease. The building had lain derelict for 30 years and was, as Green attests, in a horrendous state. “There had been fires here, floods: the roof was in terrible disrepair. There was also a pest infestation and tramps living here.” Scraping away this vivid and varied layer of grime revealed an interior that was remarkably unscathed. The original wood floors were pretty much intact, as was the structure. In fact, so confident was Green of unlocking the building’s potential that he bade his team start on site before signing the lease. But, like the stopping service to Inverness, getting to this stage proved a long drawn-out process, and took some four and half years from the bidding stage. Metropolitan Workshop was also involved at the early stages, first viewing the building in 2005.
The practice and The Office Group had already collaborated on Greville Street, a historic refurb in Clerkenwell, the success of which ensured that they were Green’s first choice. Exploratory forays into the empty building were conducted by torchlight. While architect and client were stumbling about in the gloom negotiating missing floorboards, rat droppings and other hazards the building slowly revealed itself. On the top floor a chink of light exposed the presence of a long-forgotten room. “We crawled through on our bellies and we were in this amazing space with a solitary round window at the end,” says Green. After this tomb raider-style gallivanting came the nitty-gritty, and in early 2007 the architects began cataloguing every aspect of the building. Metropolitan Workshop’s Edward Rhodes explains: “We documented every room – the skirting, windows, fireplaces, floors – and did a lot of research in local libraries to determine what the spaces used to look like. Once we had an understanding of the building we could advise Charlie on where interventions were needed.” Of course, interventions in a Grade II listed building are never straightforward, but laying the groundwork in such a thorough fashion won them the confidence of David Clegg, Westminster council’s head of design and conservation, north. This provided the boost needed to overcome numerous planning hurdles including the need for permission from Chiltern Railways (which owned the building) and Network Rail. The challenges did not end at the paperwork stage. Once on site the fun really began. Marylebone station could not simply close while the work took place, so deliveries had to be timed to cause minimal disruption. Similarly, erecting a scaffold outside a commuter hub was a no-no, so contractor Contrada devised a cantilevering platform that extended from the facade for work on the sash windows. Despite these measures the station had to be evacuated twice when the fire alarms were triggered. “It was a logistical nightmare, but we were exonerated on both occasions,” says Green – who speculates that their bacon may have been saved by contractors thinking on their feet.However, wily tradespeople could do nothing when Thames Water hit a mains pipe just outside the building – causing a 30ft geyser that spouted H2O over all and sundry.
Amid all this drama Metropolitan Workshop was quietly working with the building, mixing old details with new additions, most notably in the ground-floor entrance, where visitors arrive in the building under the shelter of a rather grand porte-cochere. Here Metropolitan Workshop constructed a modern-looking lift clad in curved white wooden bands and lit with coloured LEDs. The Victorian darkwood staircase inhabits the rear of the space, which looks out on to the hullabaloo of the station. Feeling that a reception would be somewhat isolated on this level, Met Works relocated the desk to the first floor, next to the offices.
Neon lights dangling in the stairwell draw the eye upwards, gently encouraging an ascent of the stairs. Bespoke furniture in the waiting area is reminiscent of the glory days of rail travel, an effect added to by numbered “carriages” in an adjacent corridor – actually private working spaces away from the main offices. “Too often you see people in the corridor making a personal call. It is a question of how you recreate that type of space,” explains Rhodes. Mini stairways pop up throughout the building and to comply with disability access rules Metropolitan Workshop concealed a chairlift inside a wood-panelled cupboard on the first floor. The offices possess a great deal of character courtesy of the sensitive restoration, but the Office Group was keen to allow the inhabitants to personalise. For instance, a mirror ball hangs above workers in one room, looking curiously at home in the vintage setting. A bright white office is located on the top floor, vaulted ceiling and painted steel uprights testifying to its former life as a heavy-duty storage loft. Light floods in through three skylights inserted by Metropolitan Workshop and the original bullseye window. In places the pitfalls of using a hundred-year-old building as a modern office are apparent. Shoes echoing on a hard wood floor had to be muffled with a rug, for example.But there is no denying that this project is streets ahead of the common-or-garden service office. After all the toing and froing on planning permission, work on-site took just six months, a testament to the building’s fine condition and to the dedication to the task in hand. The take-up rate has been impressive too (the building is fully occupied) and The Office Group is negotiating a second-phase development above some shops in the station concourse. “It has been a very successful project for us and it is a question of how we grow it,” says Green. “But that is another day.”

