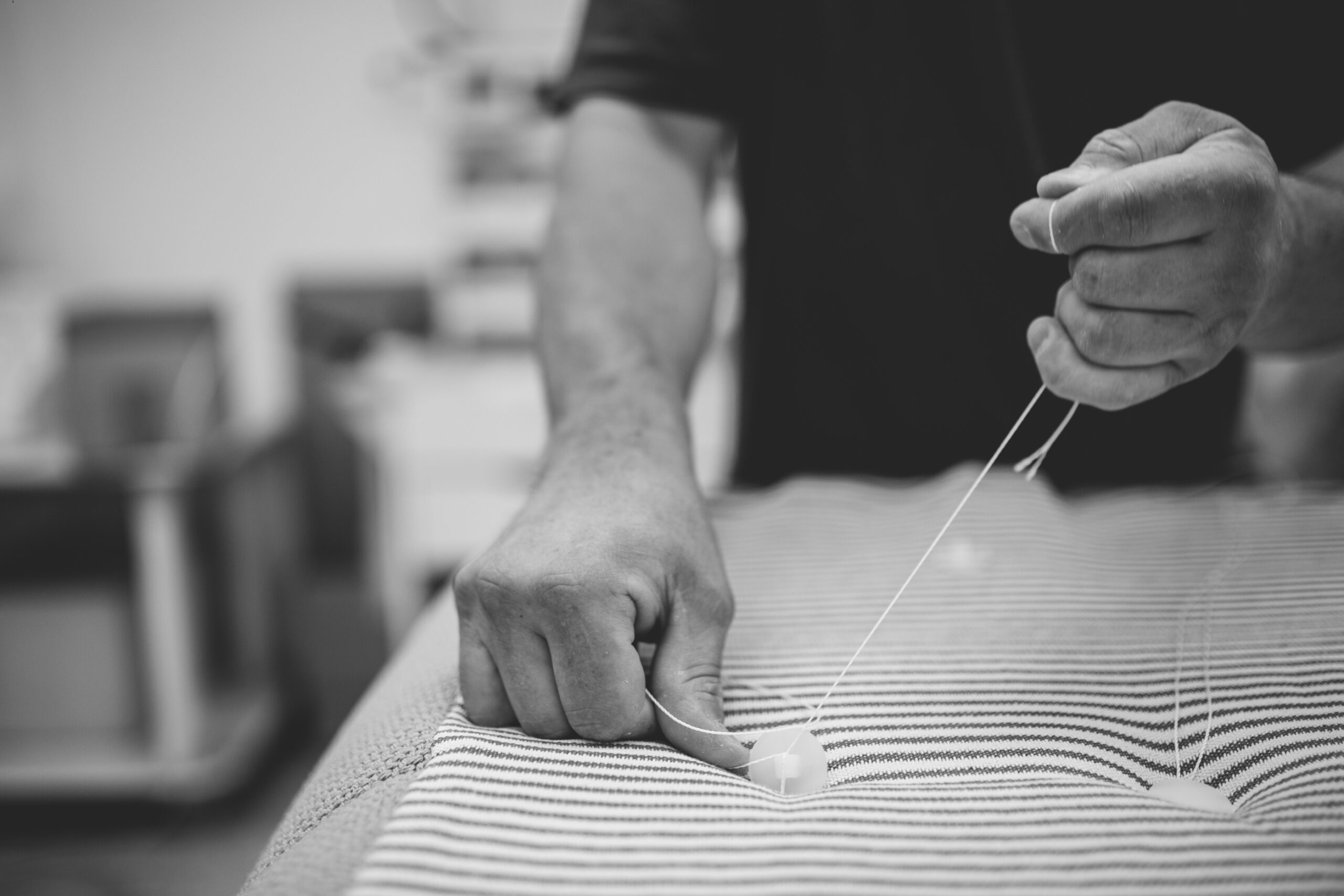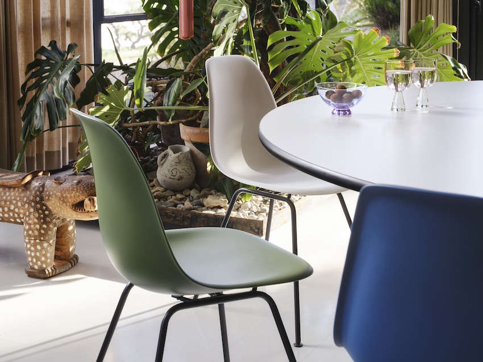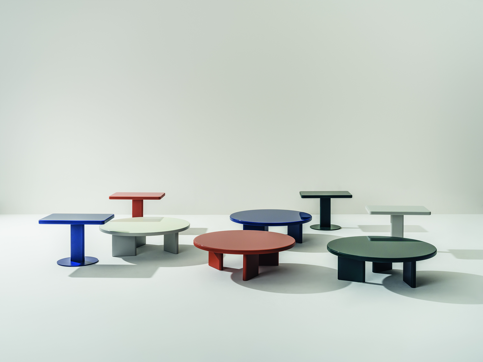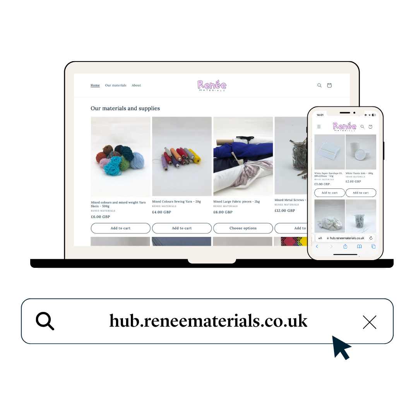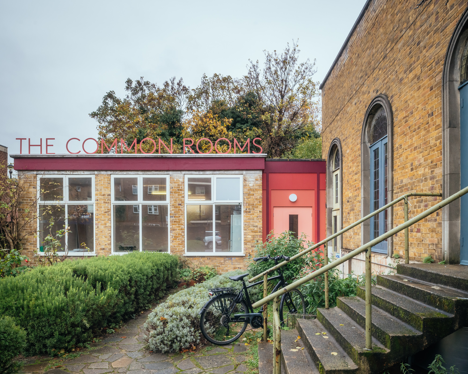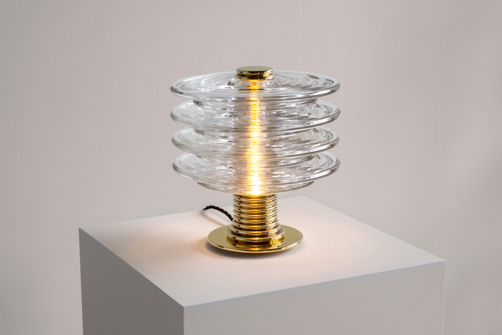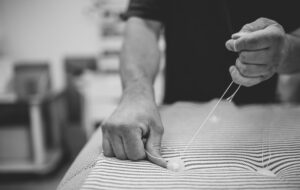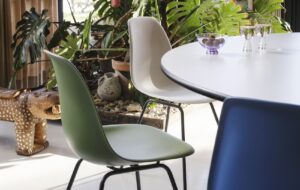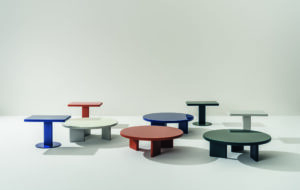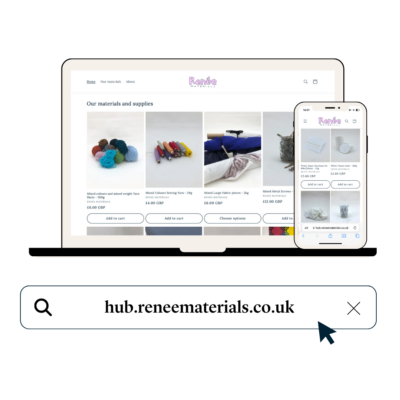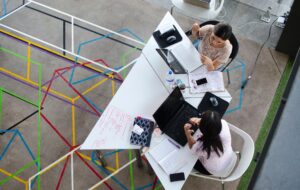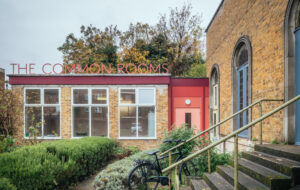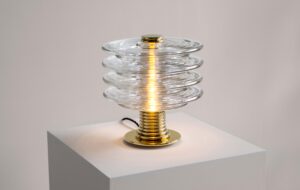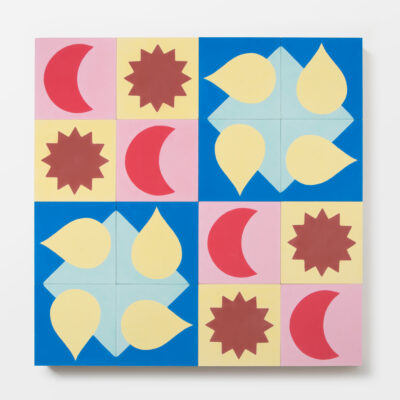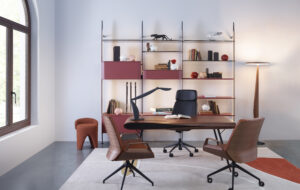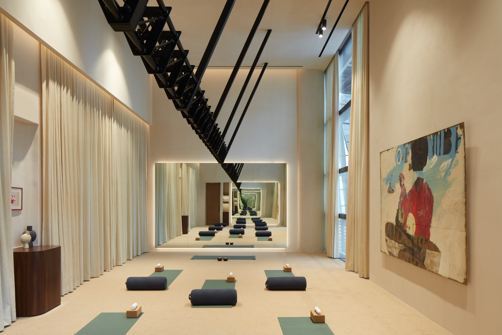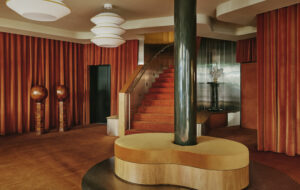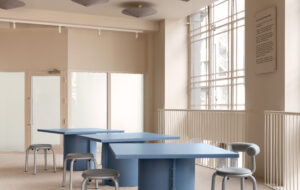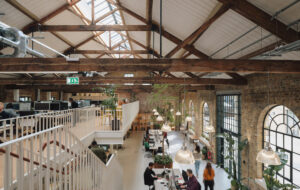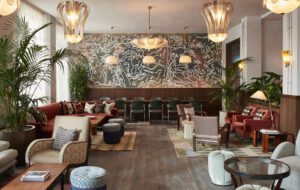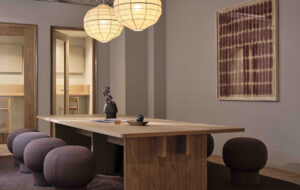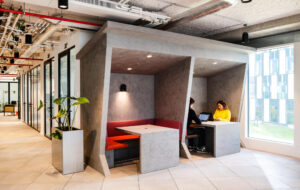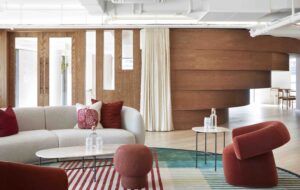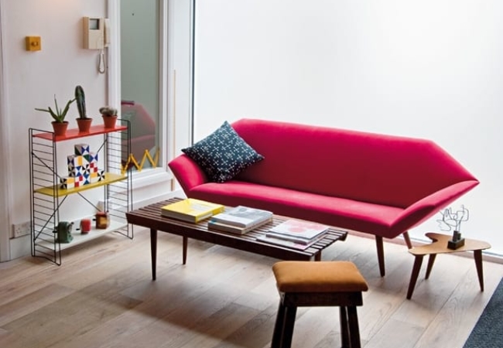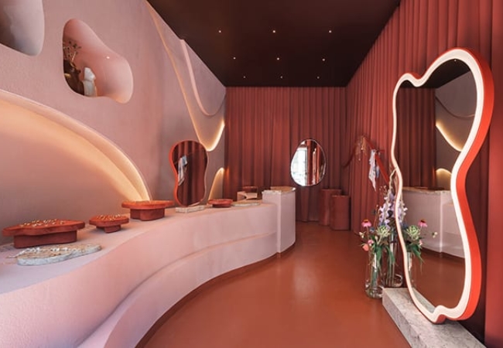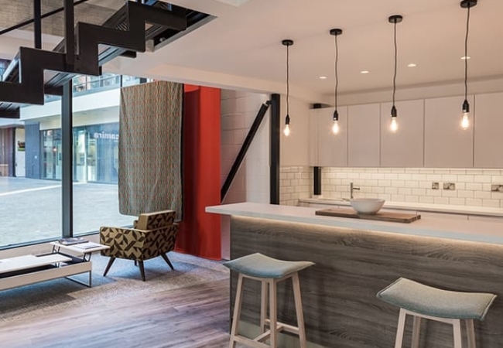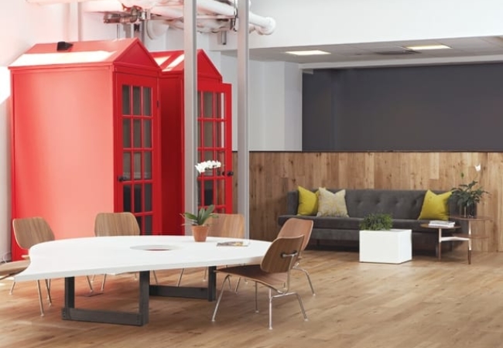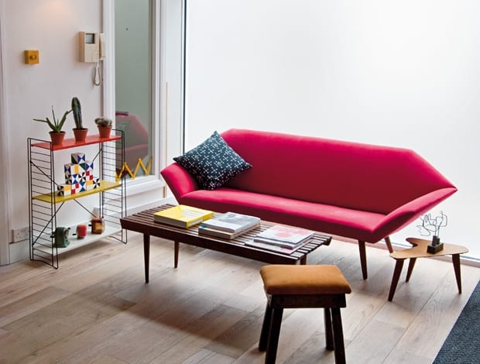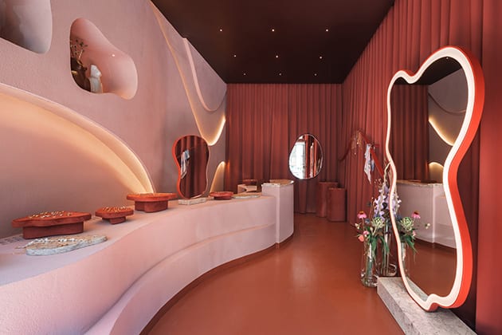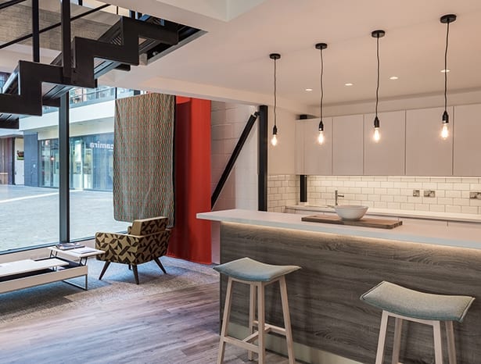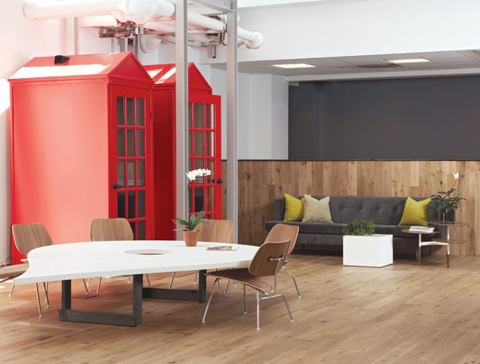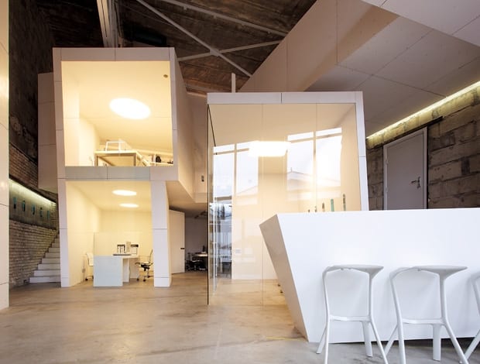 “We need air and space for our ideas to work”: Nefa Research’s tiered HQ|Snake-like custom lighting drops the full height of the space|A more conventional mezzanine level is built up into the rafters|Asymmetrical door openings fit with the angular aesthetic of the fit out||
“We need air and space for our ideas to work”: Nefa Research’s tiered HQ|Snake-like custom lighting drops the full height of the space|A more conventional mezzanine level is built up into the rafters|Asymmetrical door openings fit with the angular aesthetic of the fit out||
Nefa Research has reimagined its working environment with a column-free office and large windows for its Moscow HQ located in the Flacon Design Factory.
It’s not often that a designer can start with a blank slate, and create an interior space, including room structure, lighting, and furniture, on the basis of architects’ sketches. It’s what makes this project in the Flacon Design Factory in the heart of Moscow unusual, especially as the studio involved decided to build vertically, creating a multi-tiered workspace.
Architectural studio Nefa Research was set up more than a decade ago and works on projects ranging from offices to houses to airports. Two years ago, the studio, now 16 strong, decided to design its own place of work.
Two key criteria for the space were that it had to have a high ceiling and large windows. “We need the air and the space for our ideas to work,” says Nefa Research’s project architect Boris Voskoboynikov.
The search for a building that was light and open led them to an old factory workshop previously used for the production of glassware, in particular perfume bottles.
Inside a carefully transformed industrial estate, the Flacon Design Factory was set up in 2009 as a set of offices and workspaces for the creative industries. To begin with, design and media companies moved in, closely followed by designer showrooms and art exhibitions. Among the current tenants are advertising and event agencies, video production studios, and product design, fashion and craft workshops. In close proximity to the city centre, the building offers a base for Moscow’s creative and cultural economy. At the same time as accommodating workspaces it hosts events ranging from lectures and films to indie publishing festivals and electronic music concerts.
Crucially for Nefa Research, however, the factory offered a column-free space, with 250sqm of floor space and a ceiling height of 9.5 metres, with steel trusses supporting the roof. With the ideal location secured, Nefa Research’s brief was to quickly and efficiently design and build a workplace that was both comfortable and expressive of the studio’s design ethos.
It was around this time the firm learnt that occupying the role of both client and designer can be a double-edged sword. “On the one hand, it is the ideal creative situation, but on the other, the absence of external constraints generates an infinite number of possibilities,” says Voskoboynikov.
After consulting, and drawing on the skills of Nefa Research’s designers, architects, lighting designers, engineers and project managers, an idea was formed. “The key concept was to integrate independent architectural volumes within the existing wall space. We wanted to create dynamic new forms within the static space,” says Voskoboynikov.
The decision was made to divide and break up the factory floor into separate work areas and functions, not through traditional walls or partitions, but by introducing a series of different levels. The outcome is a three-tiered workspace that uses every inch, right up into the rafters. Voskoboynikov describes it as “a very ergonomic environment that allows us to work as a well-organised team. At the same time as feeling part of the whole, each person has their own space in which to realise their individuality.”
“We wanted to create dynamic new forms within the static space”
There is something exciting about seeing an industrial space used in this way, with non-uniform, geometric structures perched upon one another, occupying the airy loft-like space. Where you might expect to see a mezzanine floor built in to make the most of the factory’s impressive ceiling height, this is looser, with new construction modelled to place people in workspaces at various heights. At well as unifying the stacked structures, the use of transparent walls adds to the sense that you are peering into the cross-section of a tower block or multi-storey house.
The industrial nature of the factory building lent itself to building the geometric structures, which are based on multi-format bricks, concrete blocks and slabs laid on to steel trusses. The office ‘boxes’ themselves are made from a metal frame and white glass magnesium sheets, with glass partitions.
Although the units are all white, there are areas bathed in yellow light, and the exposed brickwork and ceiling rafters take away any clinical edge, giving the space its modern industrial feel. The odd red bookcase, orange seat or row of books stands out against the white and instantly brightens up the studio space.
The lighting is mixed and matched to introduce warmth and ambience, and while some is specified from companies such as Xal, Schmitz and Artemide, three long snake-like lights were designed and made in-house. The furniture has also been sourced from a variety of suppliers – including Italian brands Sawaya & Moroni, Casamania and Magis – to give a clean and contemporary feel. However, key features such as the bar unit are based on architects’ sketches, and were designed and constructed by members of the Nefa Research team: Voskoboynikov says that all staff were involved in the process of designing the interiors.
As for the extra room created through an efficient use of space, half of the first floor is used as a dedicated recreational area, including the custom-built bar with its DJ stand. Nefa Research is obviously on board with the mixed-use ethos of the Flacon Design Factory – designed to make the most of the creative potential of those who work there.

