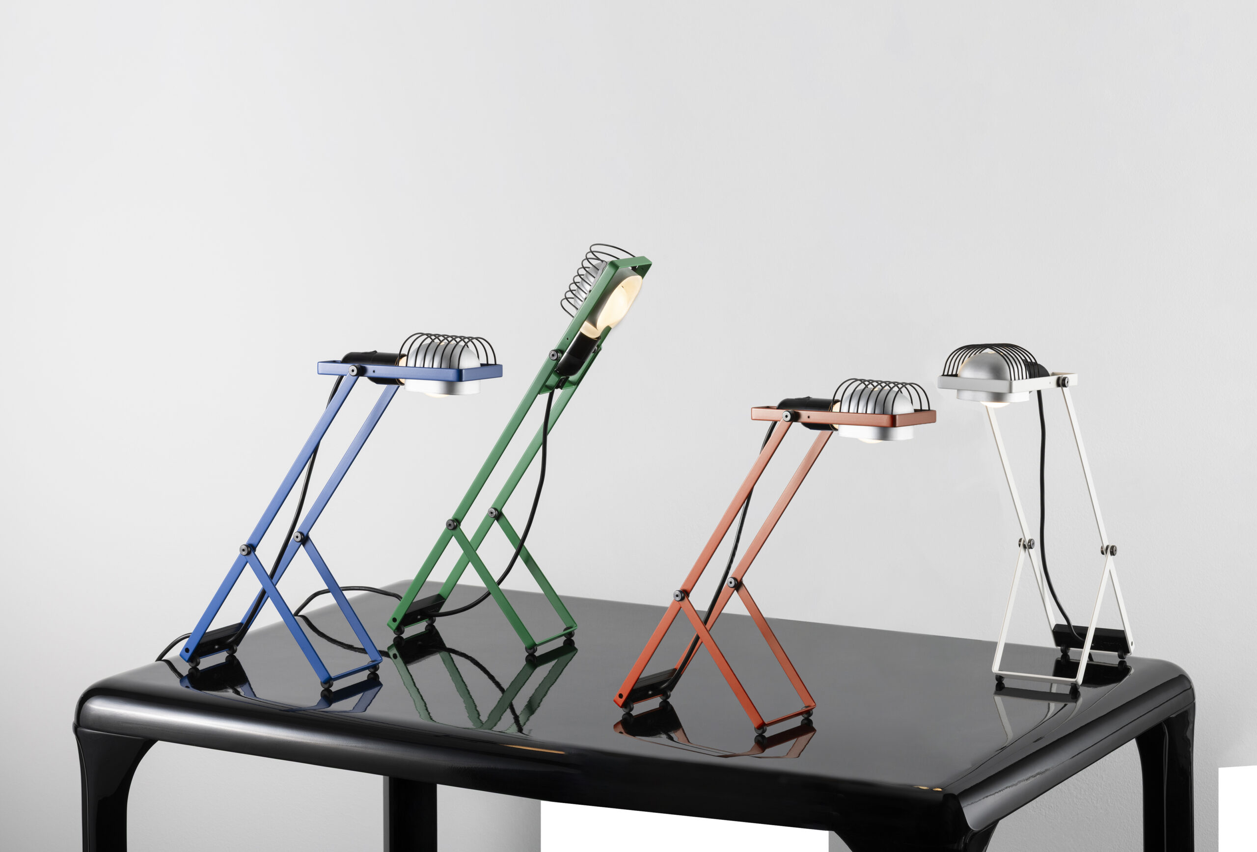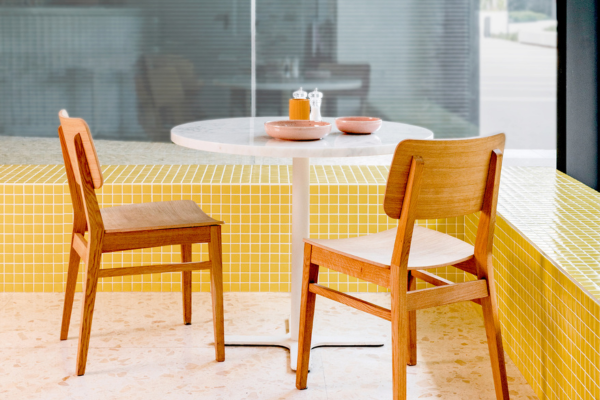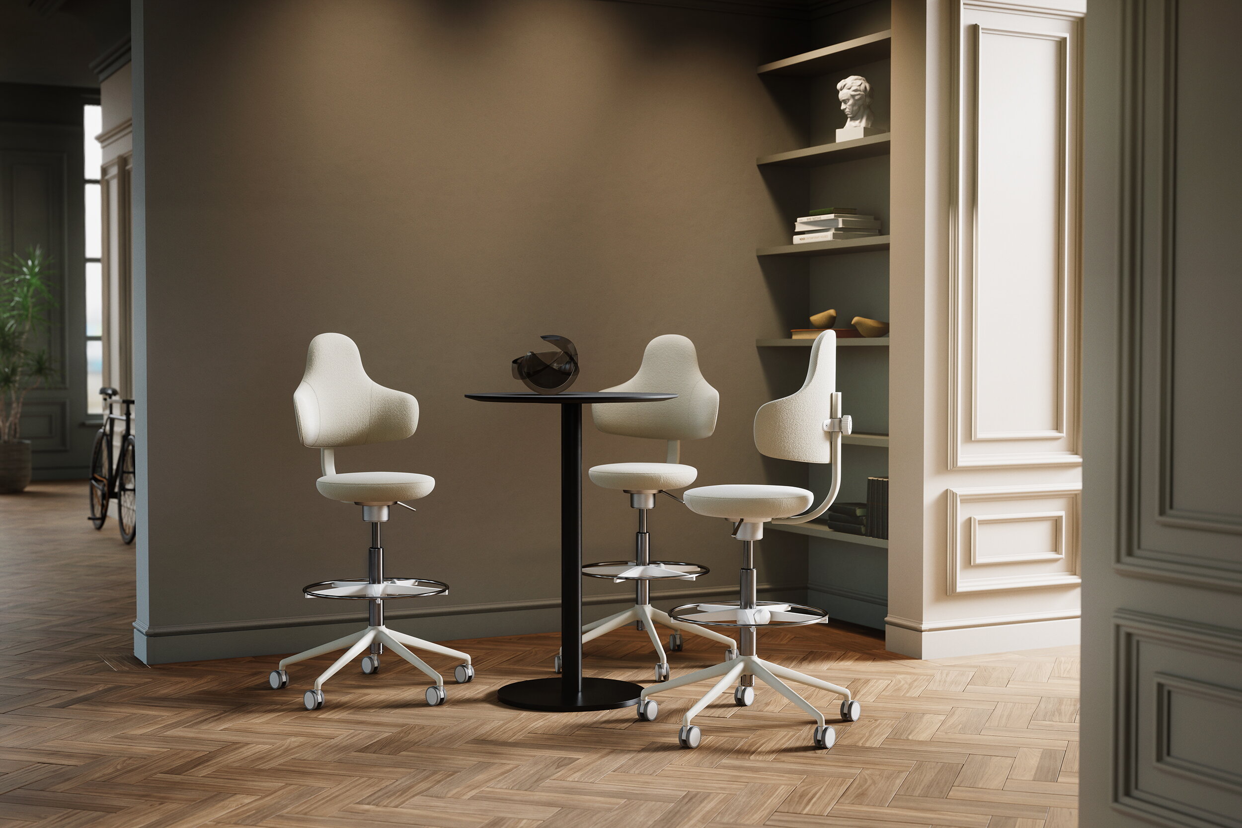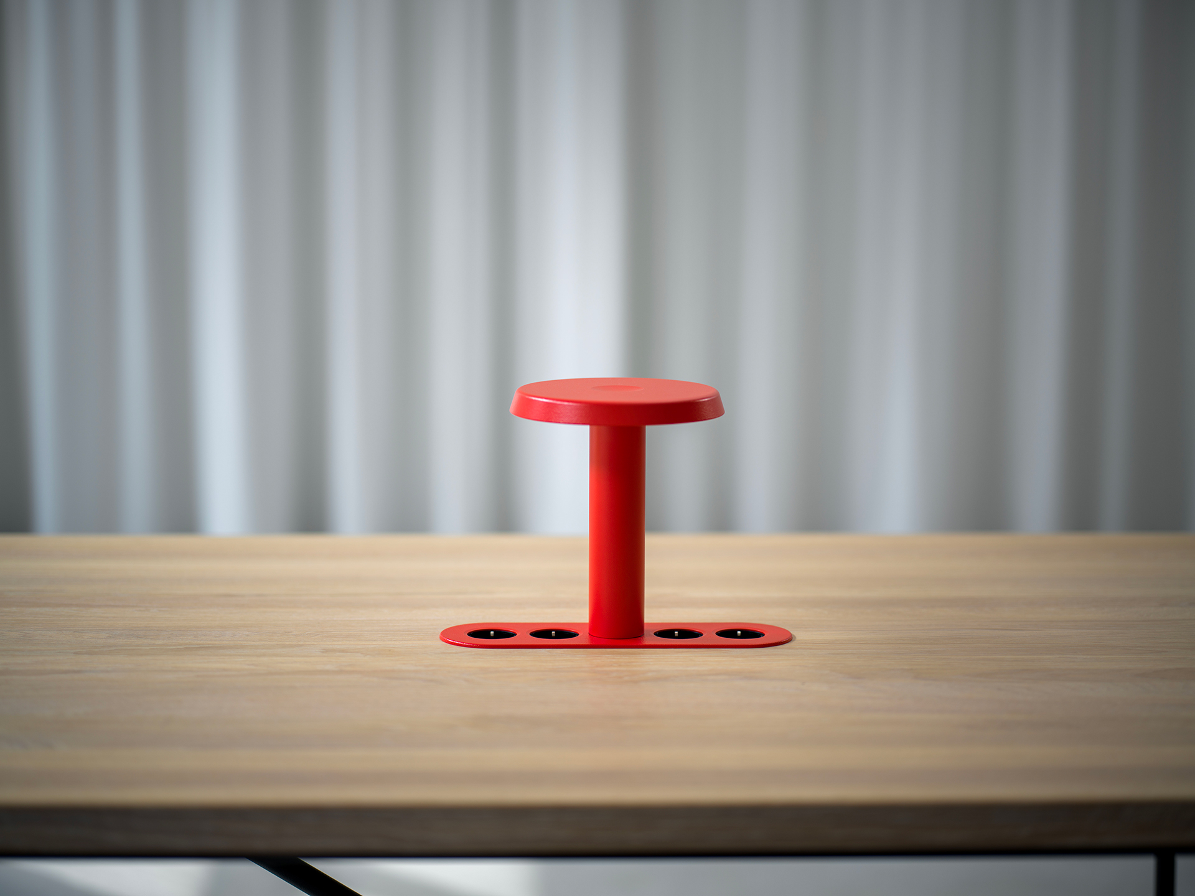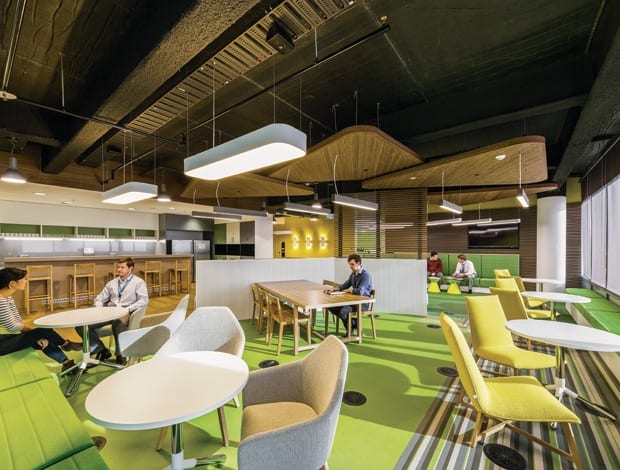 The new office benefits from an abundance of natural light|Each floor has a colour scheme inspired by the various natural states of water|Breakout areas offer alternative workspaces to the standard desk|Railway carriage-style meeting pods were designed for informal meetings||
The new office benefits from an abundance of natural light|Each floor has a colour scheme inspired by the various natural states of water|Breakout areas offer alternative workspaces to the standard desk|Railway carriage-style meeting pods were designed for informal meetings||
Following a three and half year process architects Gray Puksand has designed a flexible new headquarters for Melbourne’s water board in the heart of a new city development
The former home of Melbourne’s manufacturing industry, Footscray, is an ethnically diverse suburb that once formed the backdrop to Romper Stomper (1992), an incendiary skinhead film about a white supremacist gang angry at the influx of Vietnamese immigrants. The area has come a long way since then, electing its first Vietnamese-born mayor in 1997 and slowly transforming its 1970s warehouses and factories into highly sought-after, contemporary loft apartments. Inevitably, this organic gentrification prompted the local government to attempt its own accelerated version, with planning minister Justin Madden waving through a AUD$350m masterplan proposed by developer Grocon in 2010 called the Footscray Central Activities District (FCAD). Part of the deal and indeed crucial to the FCAD’s success was the commitment by public services to move their operations to the new development. Most prominent of these was City West Water, which has taken three floors of a five-star Green Star office block, 1 McNab Avenue.
The public utility was seeking coherence following a slow sprawling growth across the neighbouring Sunshine district that was home to its head office. The boons were obvious. Outside of the central business district, Footscray is the most heavily used subway station in the city – a testament to its excellent links to the rest of Melbourne. Once the move was underway, City West Water drafted in local architects Gray Puksand to work with the base build architect to tailor the new building to its new occupants. “It allowed us opportunities to avoid redundant finishes and other abortive works by co-ordinating the fit-out design into the base building,” says Heidi Smith, project leader.
Underpinning the brief were two contrasting themes: the need for a collaborative modern workspace which also paid attention to sustainability. “City West Water had a siloed working culture with little collaboration between departments,” says Smith. “Their existing office reinforced this approach with disparate buildings, and high dividing screens and walls within the working environments”.
Adhering to well-established workplace design practice, Smith and her team removed the physical barriers so that staff were looking at each other rather than a Post-it note pinned to their cubicle wall. When it came to determining materials and fittings, Gray Puksand used the Green Star Office Interiors tool as a framework (though they did not pursue a Green Star rating) meaning that timber was FSC rated and taps were specified for their efficiency. Each of the three floors are defined by a large breakout space and kitchens are clustered around the central staircase. Nicely furnished with a variety of custom built-in benches, canteen chairs, tables and loungers, these areas are intended to support various uses.
“They are more than a place to make coffee or have lunch or team meetings,” says Smith. “The space offers an alternate work environment, as well as a retreat”. Here the architects removed the suspended ceilings to differentiate from the heads-down area of the office. The desks are arranged around the perimeter of the parallelogram-shaped floorplate so that staff benefit from natural light and a view. Working with a ratio of one desk to every 11.8sq m of office space, City West Water’s new headquarters feels almost indulgent in its scope when compared to the standard 1-8sq m promulgated in London. The spacious feel is further boosted by little three and four-person touchdown areas peppering each floor, which should help prevent staff from festering in front of a computer screen all day.
Splashes of colour enliven an otherwise monochromatic palette, a loose interpretation of the natural states of water. The sixth floor, for example, is a herbaceous yellow/green and features an abundance of timber furnishings alluding to water’s link to nature. Similarly, the seventh floor is blue to represent ice. This narrative device proved a useful tool to engage staff in the extensive consultation process central to the project’s delivery. The architects carried out a series of workshops with a design committee comprising all facets of the business. “It helped us develop the functional and aspirational briefs for the project and the overarching design principles,” says Smith.
Once the concept was mooted, the architects slowly developed the look and feel of each zone, updating the staff with progress bulletins via email newsletters and holding an all-staff meeting at the end of each design stage. In retrospect, Smith considers this wholesale engagement crucial to meeting the project’s biggest challenge, namely the time frame. It took three and a half years for City West Water to come to fruition, a drawn-out process that demanded the client to stay on board with the design from start to finish. “The strength of the design story, and commitment to it from the client was key to the success of the project,” Smith concludes.


