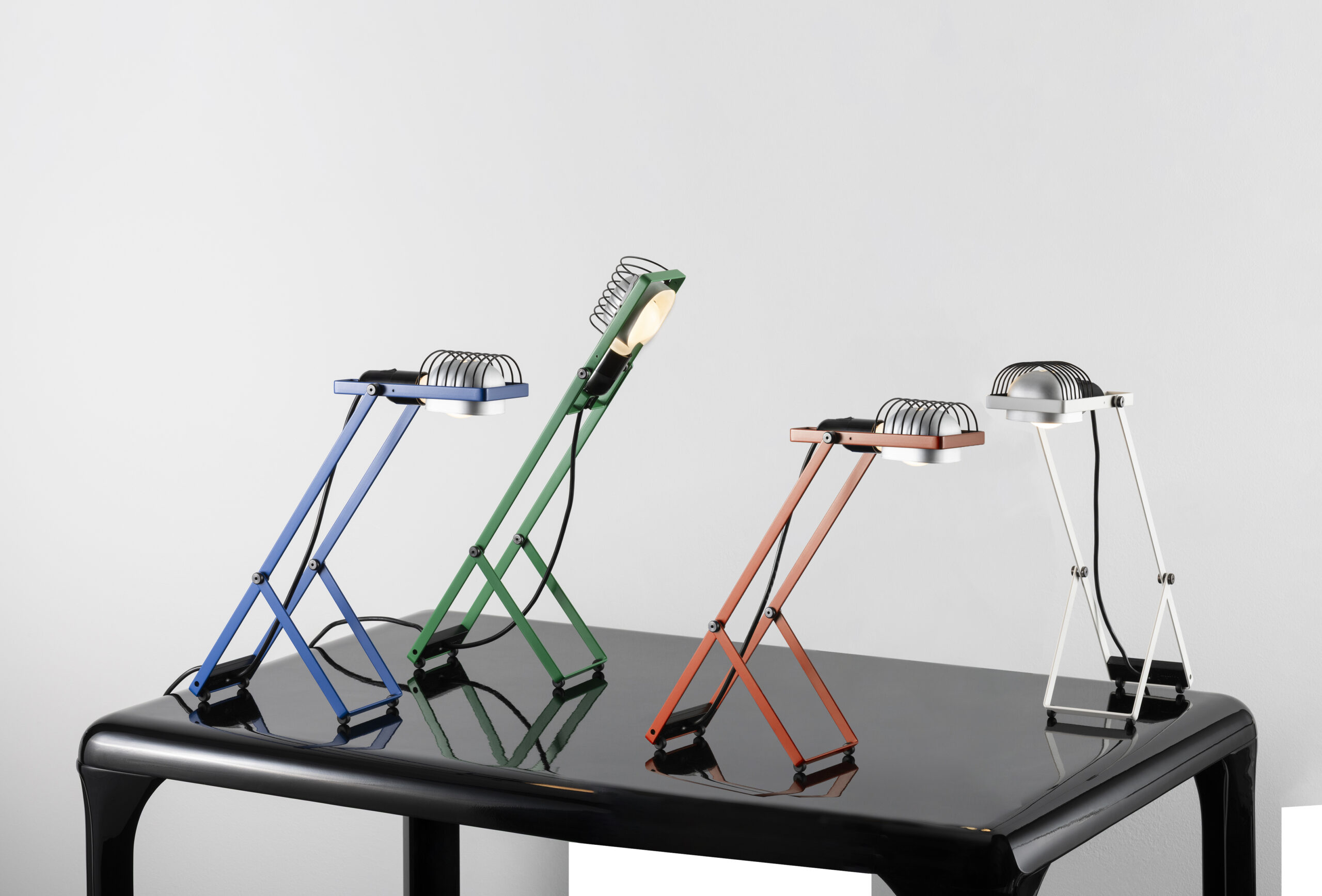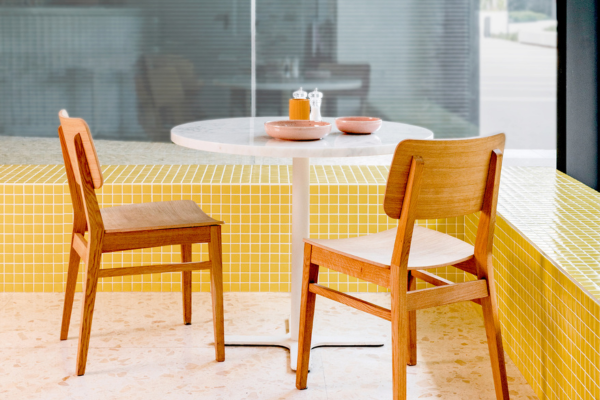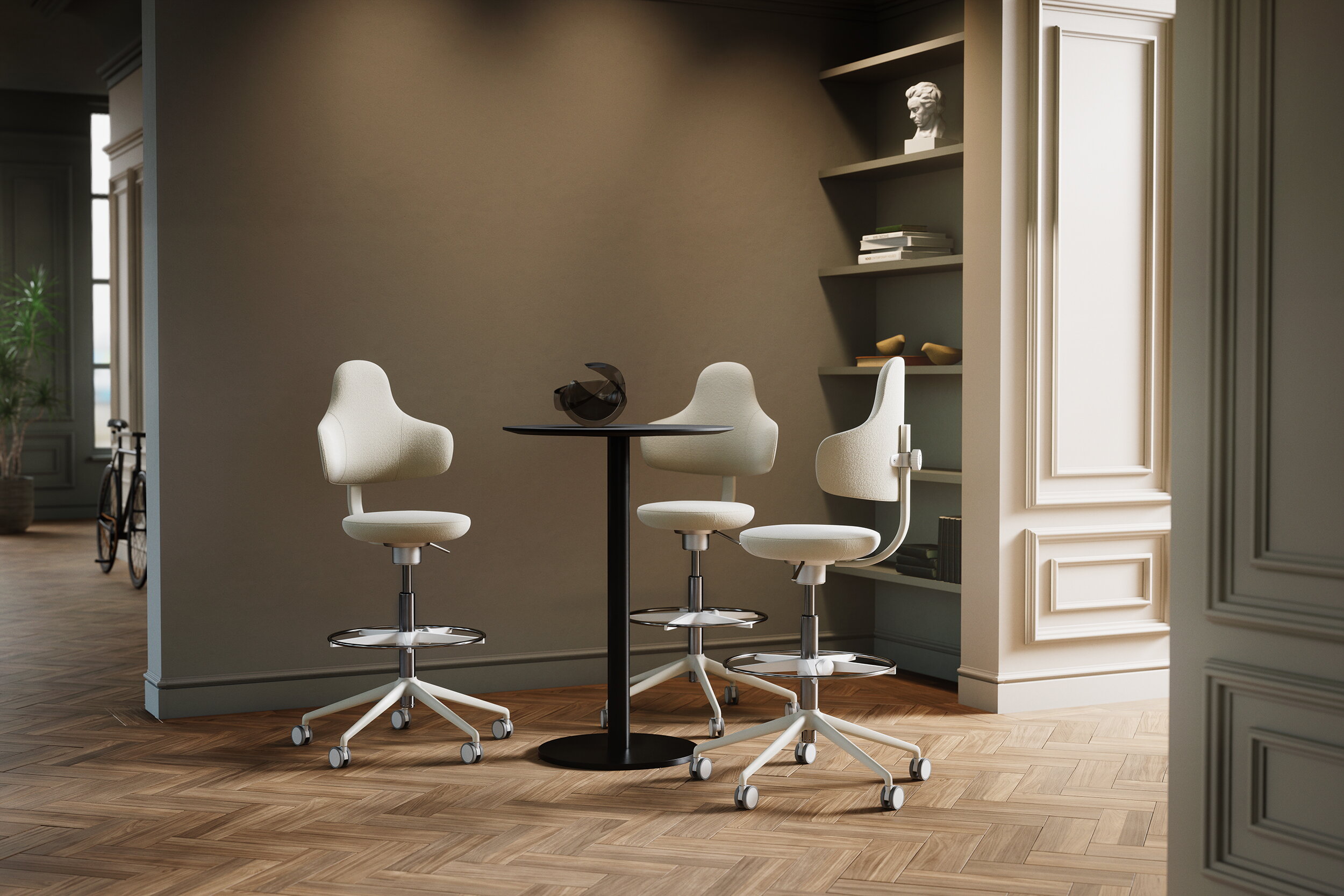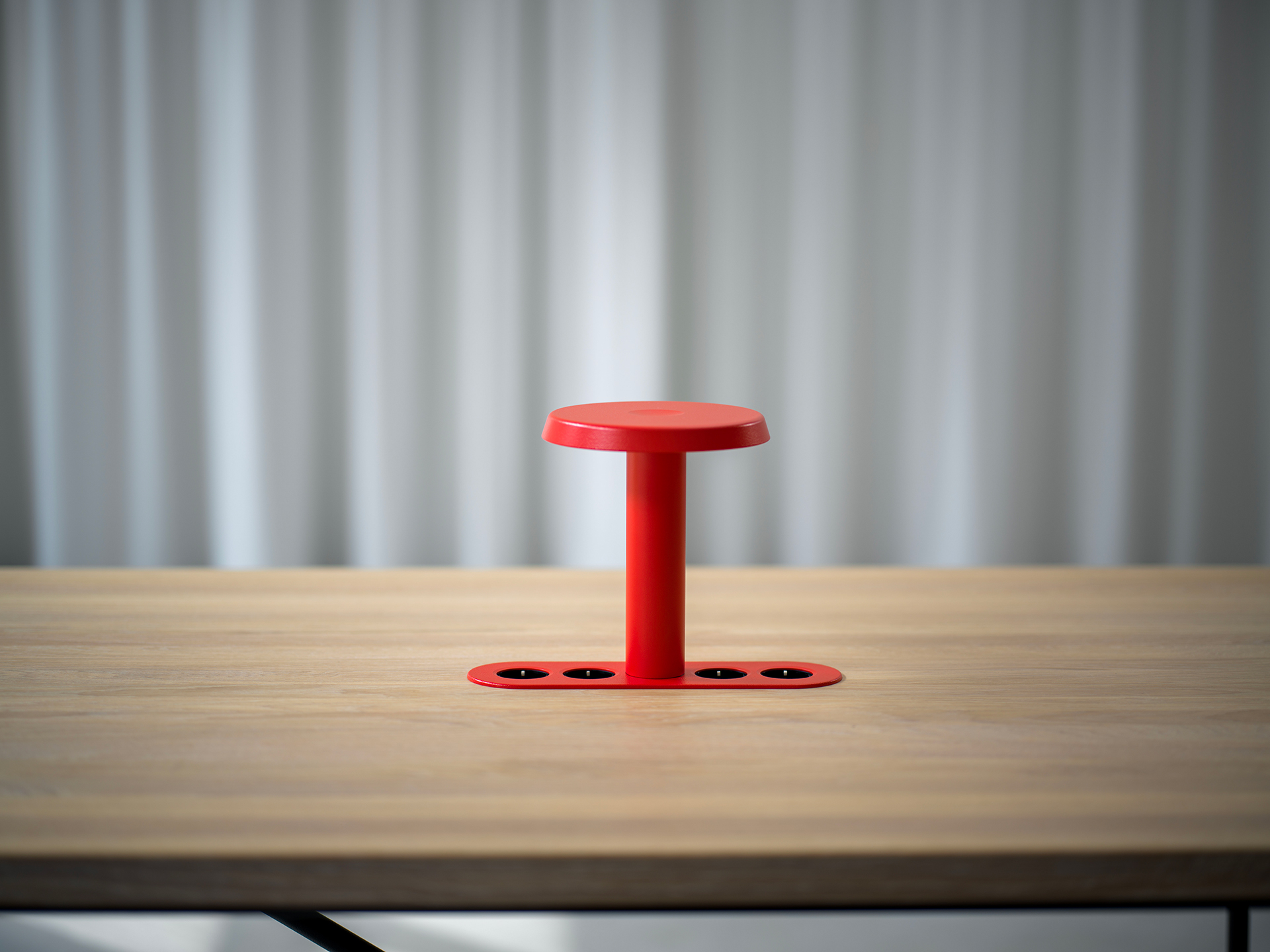
More akin to hotel lobbies than workplace, welcoming, atmospheric and a space to encourage social interaction was the intentional vibe that Conran and Partners wanted to create for the lobby of the Wells & Moore office building
One glimpse of the Gubi Beetle stools and artworks backdropped by rippled green velvet and visitors heading into 45 Mortimer Street are bound to think they’ve stumbled into an animated lifestyle hotel rather than a conventional workplace.
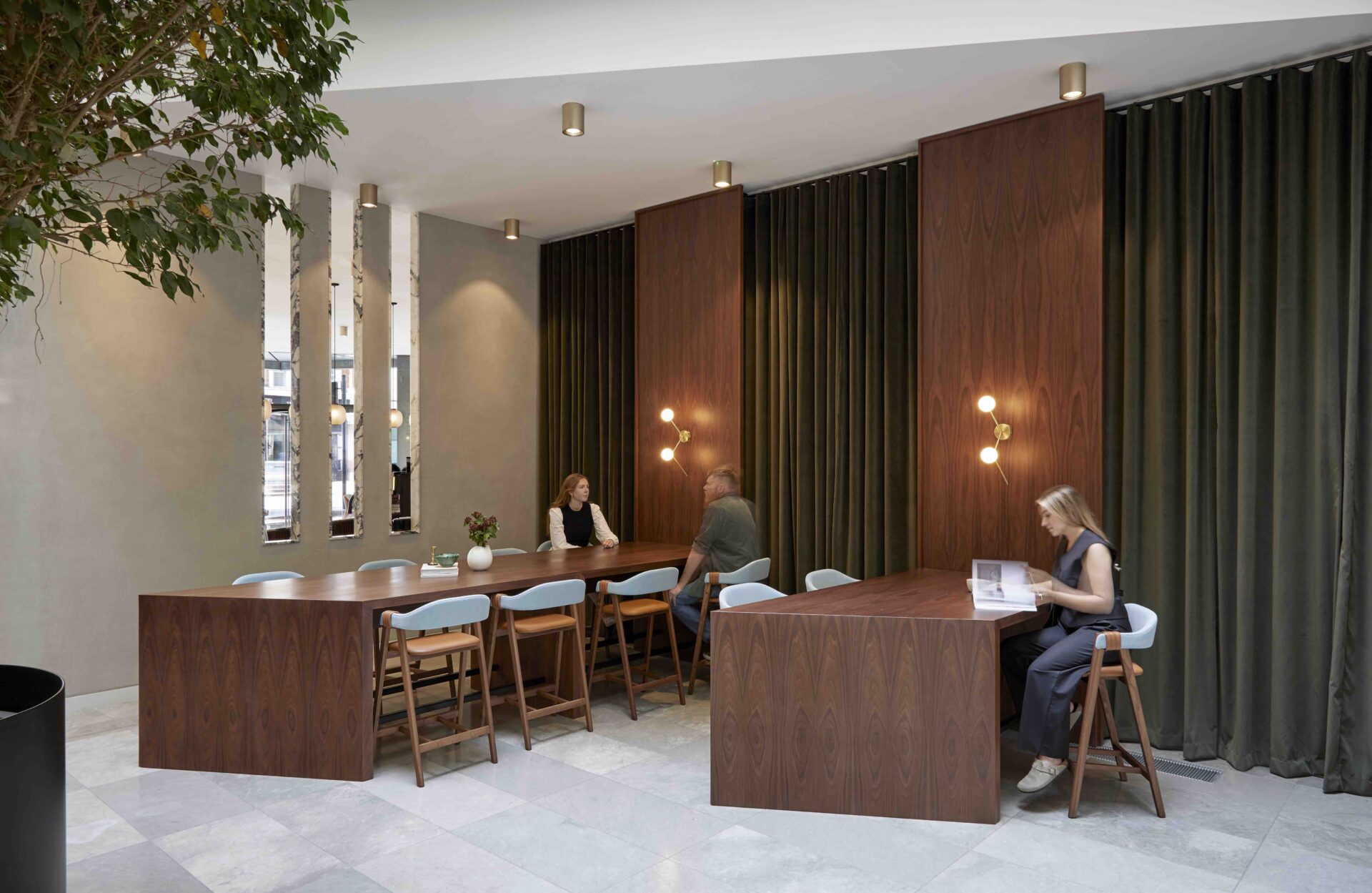
That vibe is intentional, for the lobby of the Wells & Moore office building in London’s Fitzrovia neighbourhood is the handiwork of local design firm Conran and Partners, renowned for its luxe hospitality projects around the globe. The goal, explains partner Simon Kincaid, was to create an experience that is “more welcoming, aspirational, and atmospheric than that of more corporate spaces, and that could promote and enhance social interaction and comfort.”
Crafted out of fluted walnut and Breccia Capraia marble, the centrepiece sculptural reception desk, which doubles as a casual café counter, immediately sets this inviting mood. But for Kincaid, it’s the array of flexible seating pockets that stand out “aesthetically and functionally,” he says. “They turned out exactly as hoped, with a sense of purity and confidence to them.”
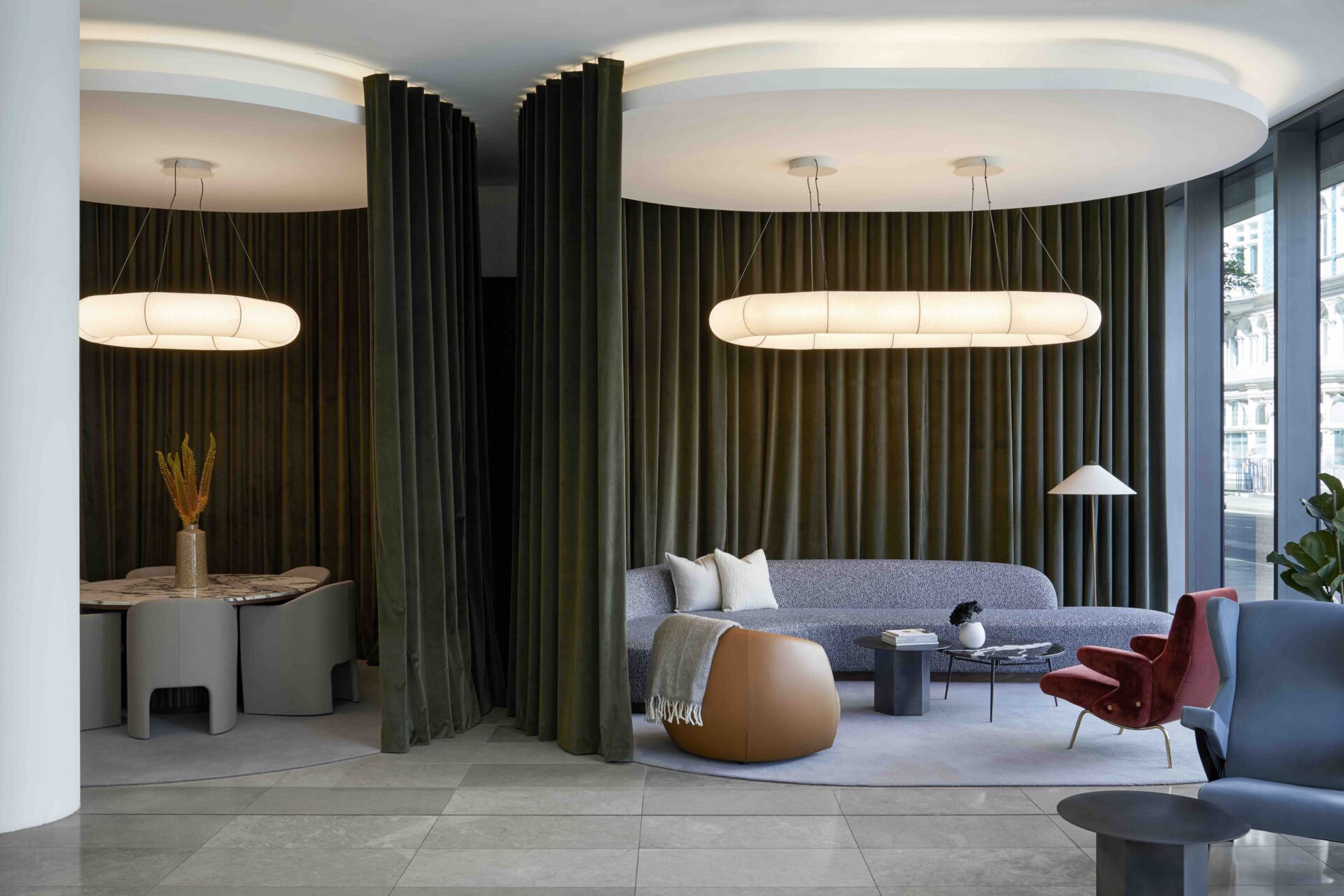
These semi-private, acoustically attractive areas, including a lounge strewn with Italian and Scandinavian furniture, are ideal for brainstorming sessions and informal meetings with guests, demarcated by soft partitions and Santa & Cole pendants.
Tenants craving a respite may also retreat to the atrium, outfitted with Moroso stools, Astep lighting, and curvaceous seating that wraps a towering planter, or take to the year-round courtyard. Bringing a desirable alfresco component to the layout, it is capped in a retractable roof and stars a geometric mural in a range of soothing blues by local abstract artist Matt Dosa.
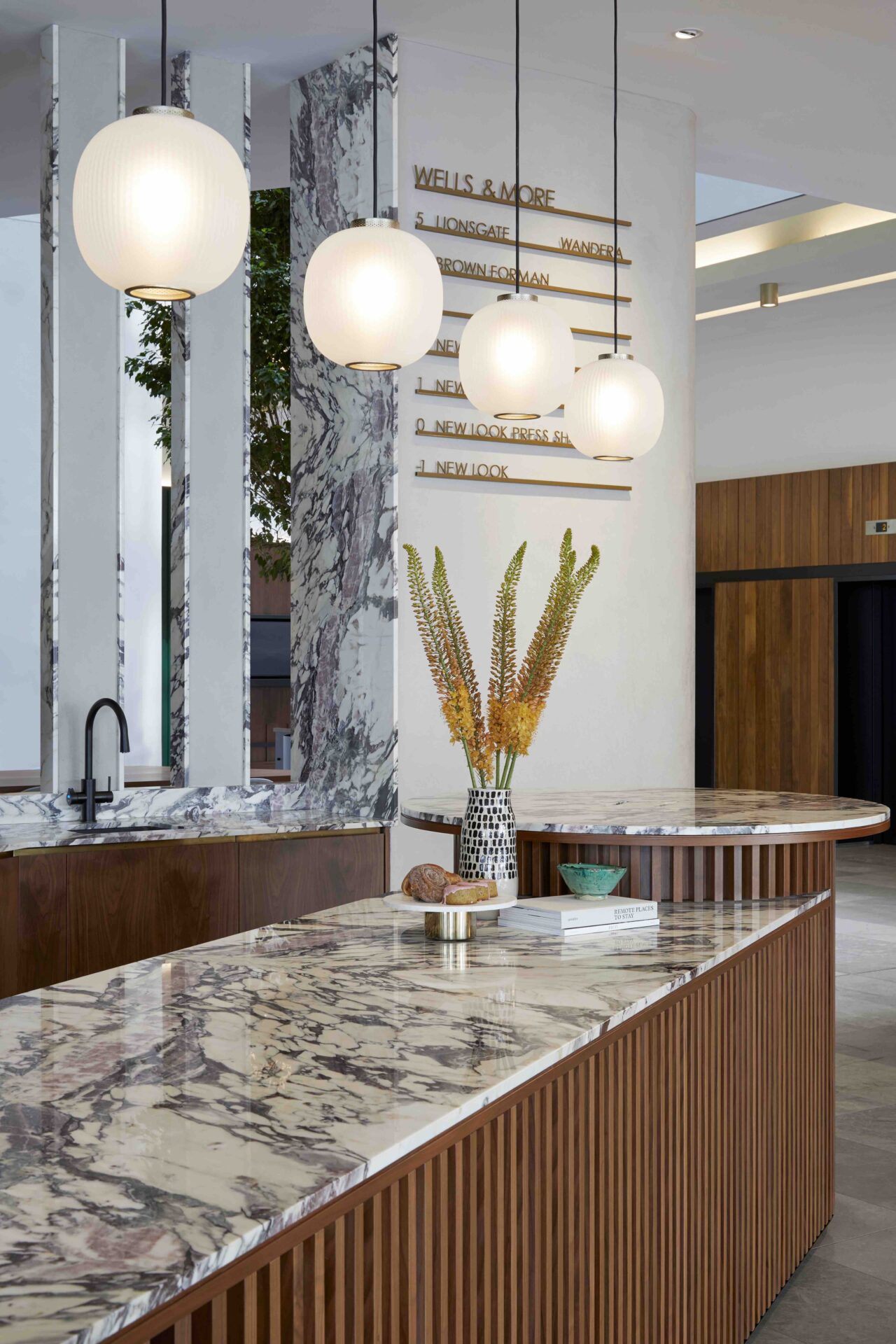
One of the biggest challenges of the overall scheme, Kincaid notes, was fulfilling the design directive to instil a members’ club ambience whilst introducing daring elements “without clashing with the existing contemporary setting. We overcame this by applying a bold but controlled colour palette and by using strong, large design moves such as the curtained rooms and the oversized bench, whose scale and presence complements the space.”
When selecting new materials, Conran and Partners paid special attention to those already in place, like the stone floor, “which we retained and refreshed,” Kincaid points out, “and the timber panelling that hides behind the curtains.” Their dark green hue pairs well with the cool glass finishes, just as the walnut and marble, he adds, infuse the entire floor with “warmth and richness.”
Images by Anna Stathaki
Enjoyed this article? Read more: Club Level amenities designed by Rockwell Group for New York’s iconic 550 Madison Avenue


