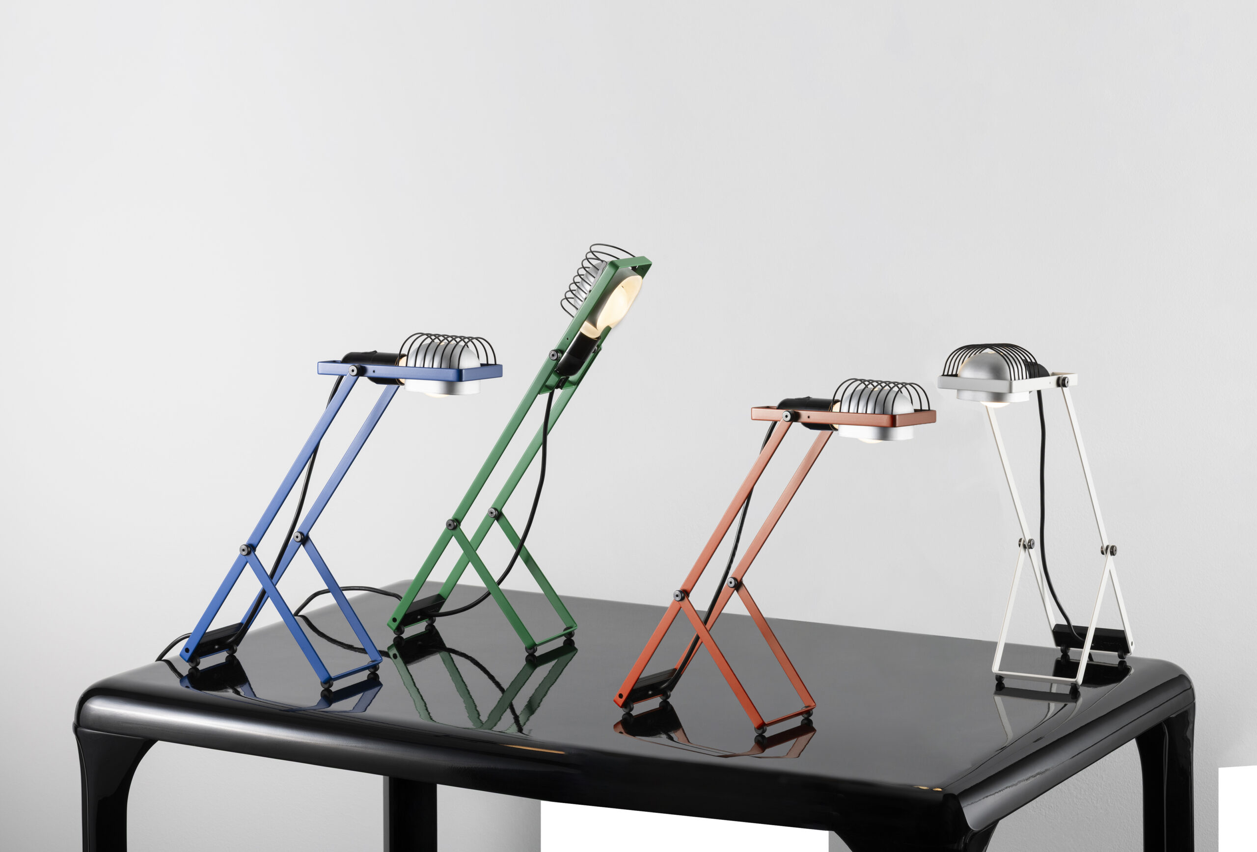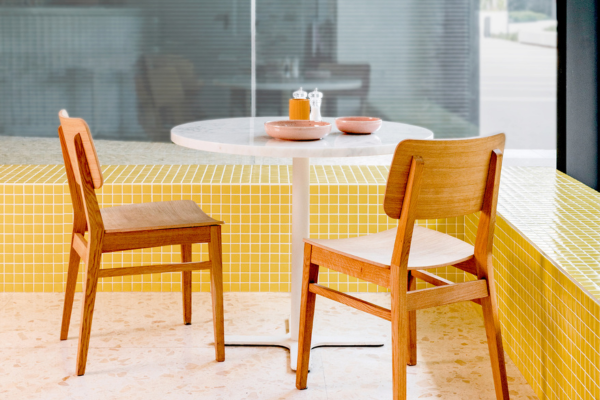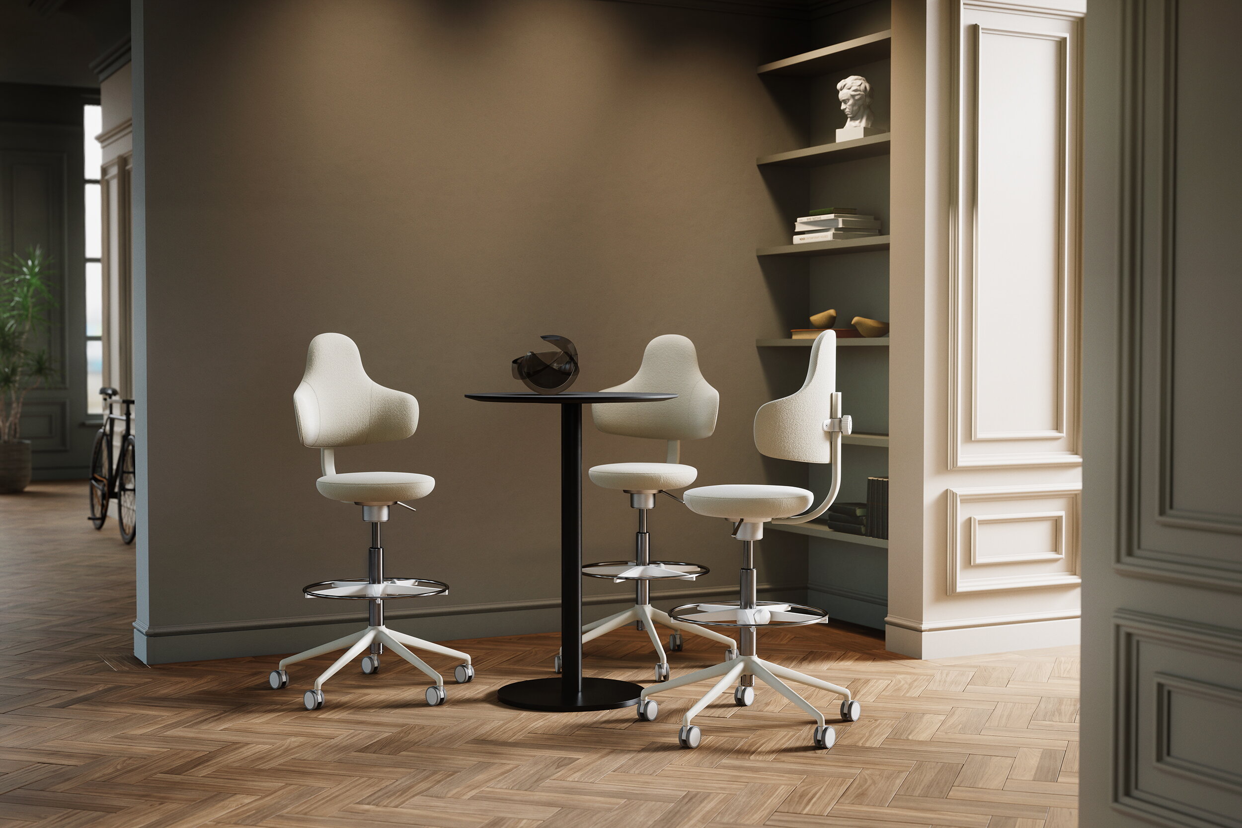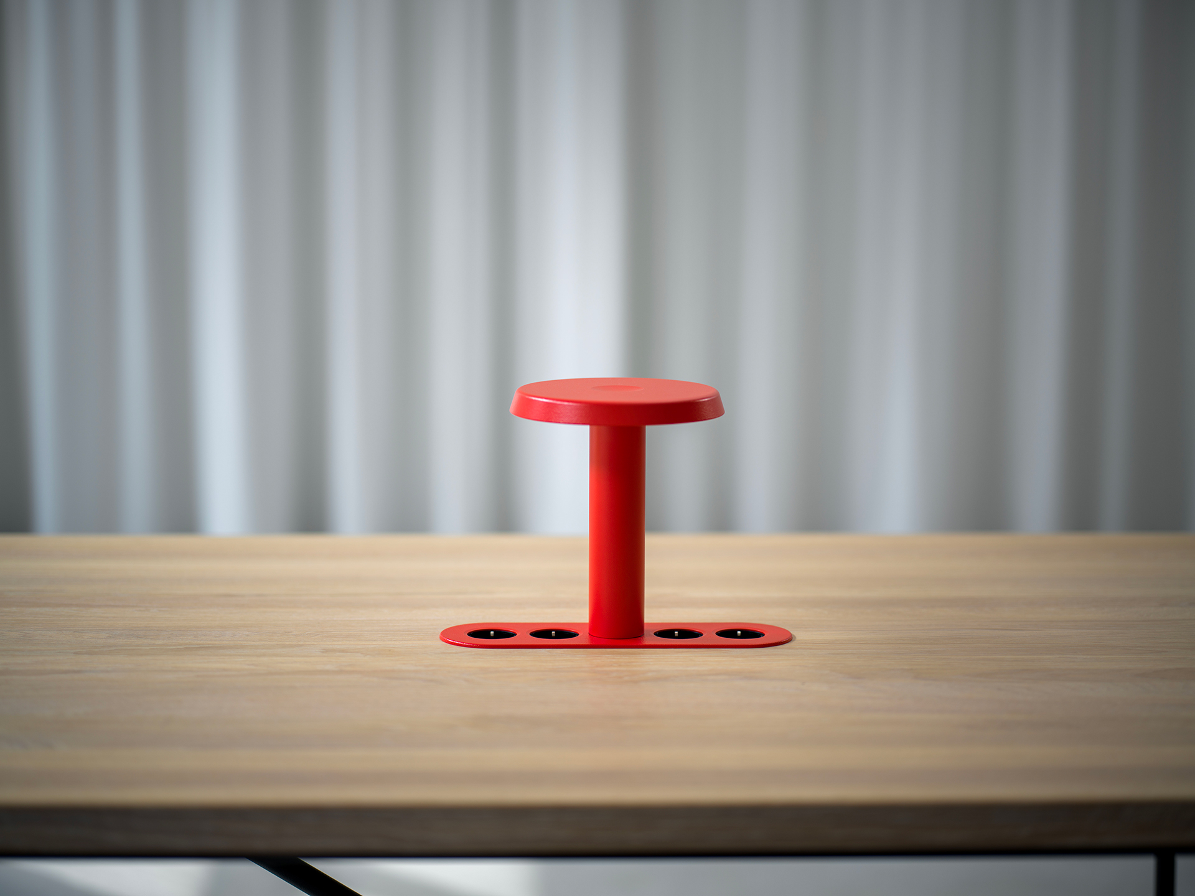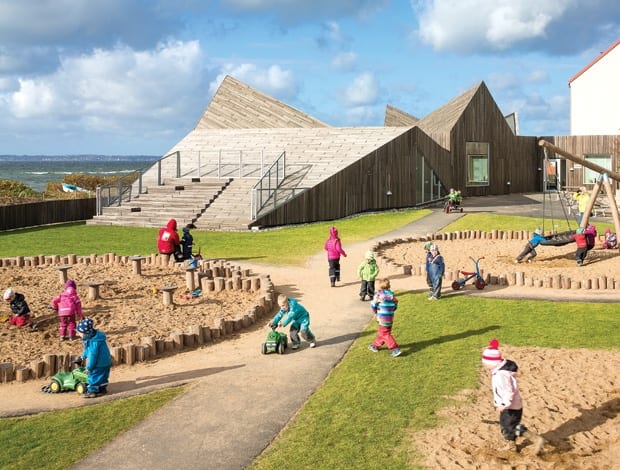 Gabled sections echo the shape of the local fishermen’s huts|Gentle slopes help the building settle into its beach setting|Robinia wood cladding gives the centre a crafted feel|Moooi’s Dear Ingo ceiling light hangs above a play area|Budget-friendly plywood forms various nooks and crannies||
Gabled sections echo the shape of the local fishermen’s huts|Gentle slopes help the building settle into its beach setting|Robinia wood cladding gives the centre a crafted feel|Moooi’s Dear Ingo ceiling light hangs above a play area|Budget-friendly plywood forms various nooks and crannies||
Dorte Mandrup Arkitekter‘s angular timber-clad day care centre in rural Sweden satisfies both a local population keen to preserve the area’s natural beauty, and its diminutive users
The small fishing village of Råå, overlooking the narrow strip of water that separates Sweden from neighbouring Denmark, has a pointy new kindergarten. Part-homage to the local fishermen’s huts (with a little bit of skate park thrown in) the Råå Day Care Centre was designed by Danish practice Dorte Mandrup Arkitekter, which took on a brief set by Helsingborg local authority way back in 2008.
Although the building covers a modest footprint, the site’s sensitivity roused strong opinions from locals anxious to avoid a blight on their beloved coast. “It was quite impossible to make an extension to the school in any other way because there was a large park on the other side of the school and also protected land,” says project architect Pernille Svendsen. Early ideas – the incorporation of large inner gardens, for example – inflated the scheme to an unmanageable size and were dismissed. In the end, through a series of drawn-out negotiations, the practice struck the right note with a low-lying, planing timber structure that, in Svendsen’s words, “feels like part of the landscape”.
Construction started in 2013. To simplify the building’s complicated nature for the contractor, the architects built a 1:50 sized model, leaving it on site for tradesmen to refer to. This slimmed the construction process down to eight months. In essence, the Råå Day Centre is a steel frame covered with panels of hard-wearing robinia wood. The elements will eventually turn this rudimentary material a composed silvery-grey colour.
“We thought it would do well on the beach,” says Svendsen. Internally, the predominant material is plywood, an attempt to conjure a homely feel, says Svendsen, for the diminutive inhabitants. Underfoot is a green rubber floor, originally intended to be wood until budget restrictions played a stymieing role. Likewise, the seamless plastered ceiling was dropped for less sophisticated panelling in a further bid to keep costs down.
The kindergarten is broken down into two pairs of group areas, enclosed by ply bookcase walls, for ten children apiece, which are separated into two common spaces where the children can mix. Huge windows and roof lights fill the interior with daylight while visually connecting the interior with the seascape. Dorte Mandrup Arkitekter created a little cave with an upstairs and downstairs where children can hide and wait for their friends. The acoustics proved hard to calculate thanks to the plethora of angles but these same angles mean the sound does not bounce back and forth like a tennis ball between two opposing flat surfaces.
Aside from a white Moooi Dear Ingo ceiling lamp, the architects ensured the children had some control over their environment by mounting light fixtures near the bookshelves. “Often you have an even light in a kindergarten that you cannot control. Here we wanted to have this kind of feeling of light and dark, where the children can turn them on and off,” says Svendsen.
Given the length of its germination, it is a small feat that the Råå Day Centre did eventually reach fruition, but now it is finally up and running there is a waiting list to win a place. “That is a pretty good measure of its success,” concludes Svendsen.


