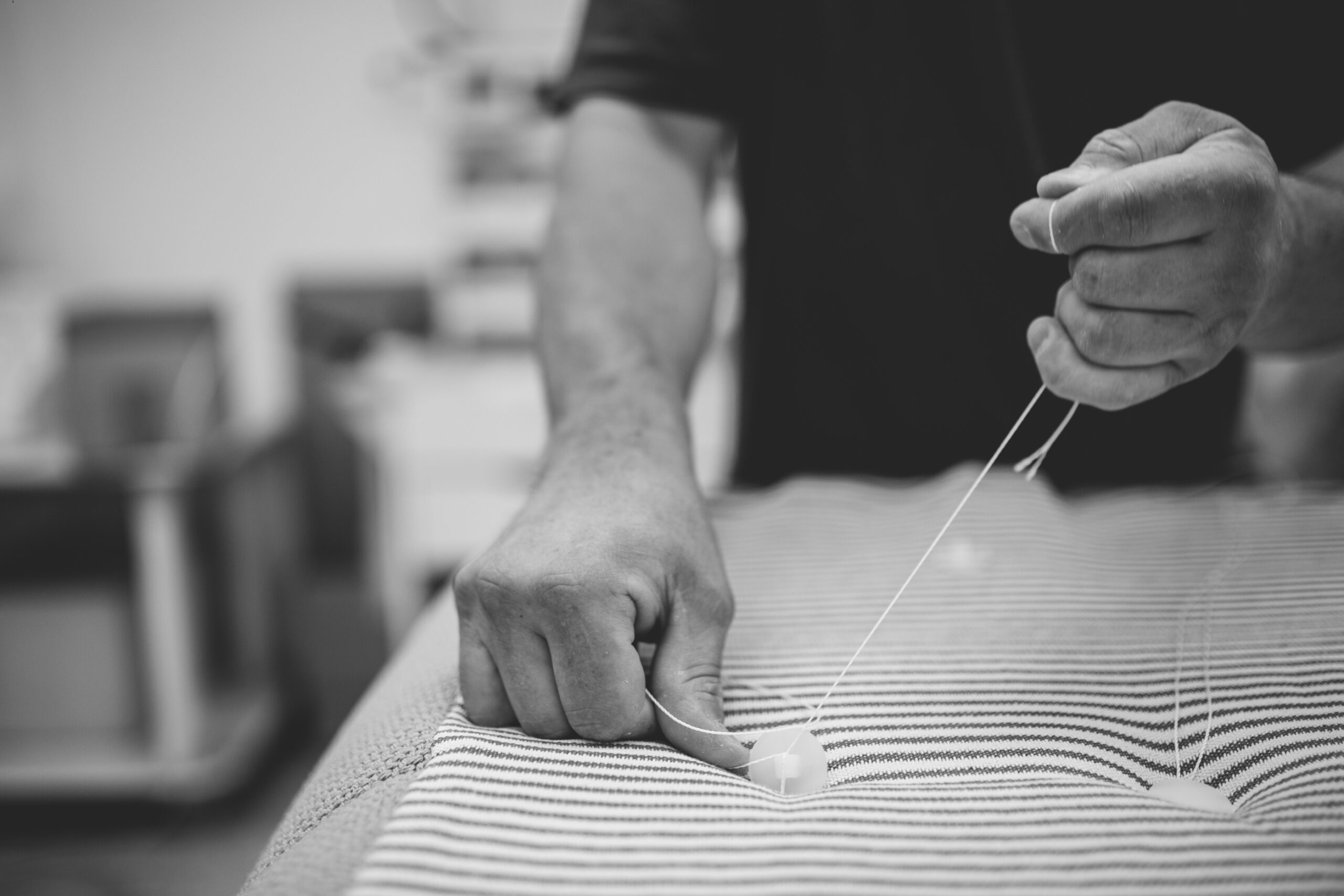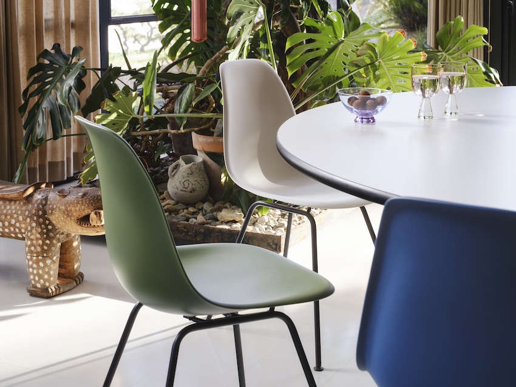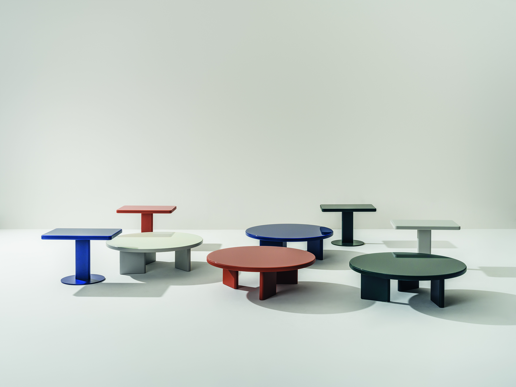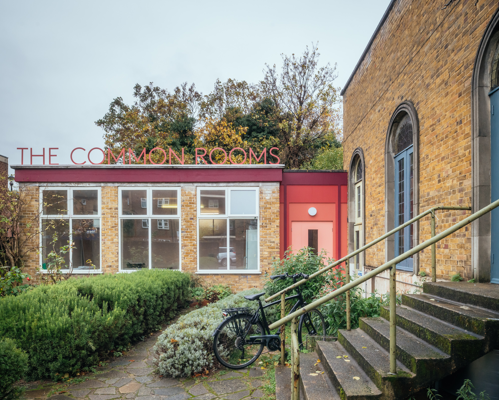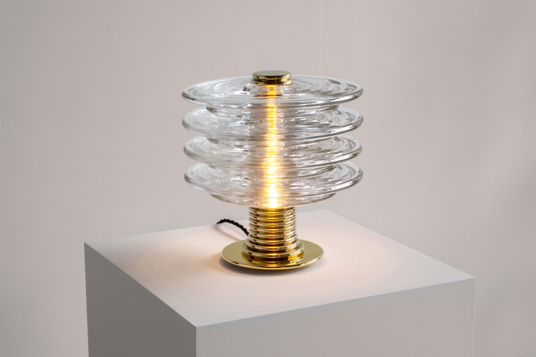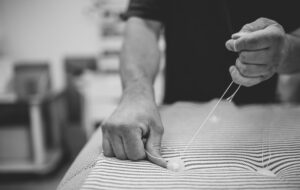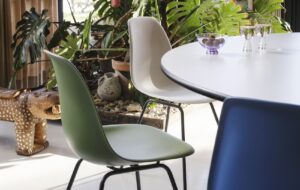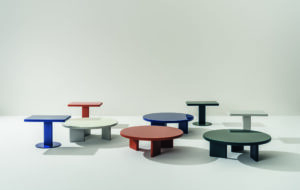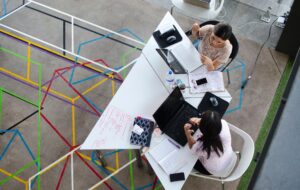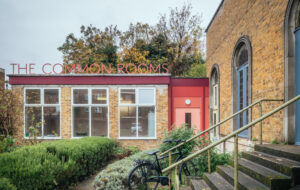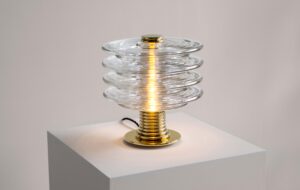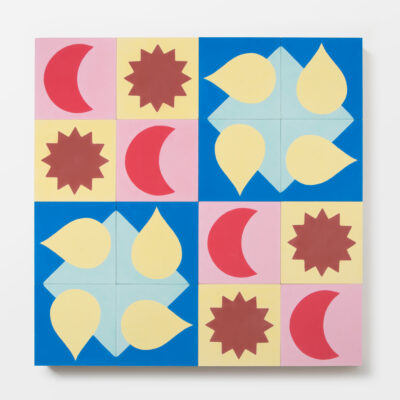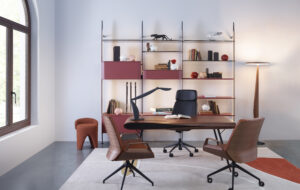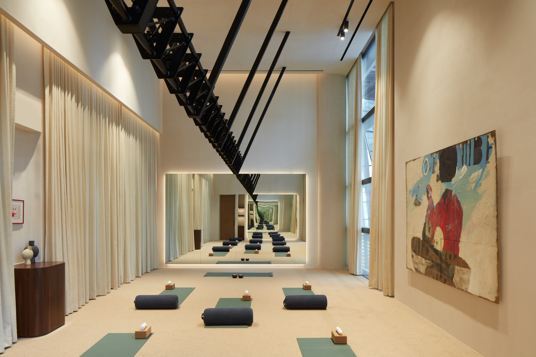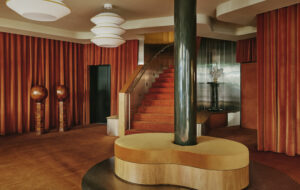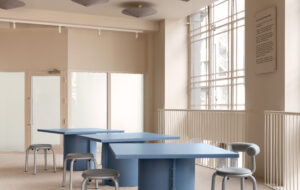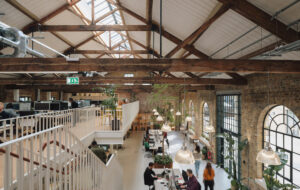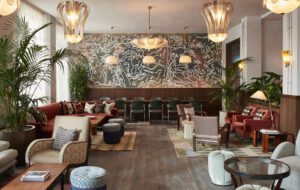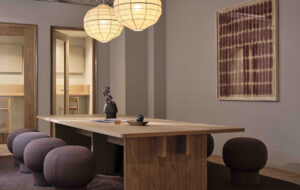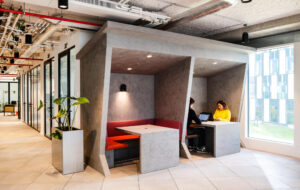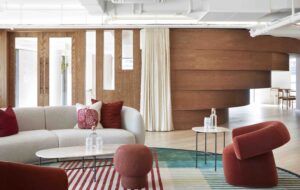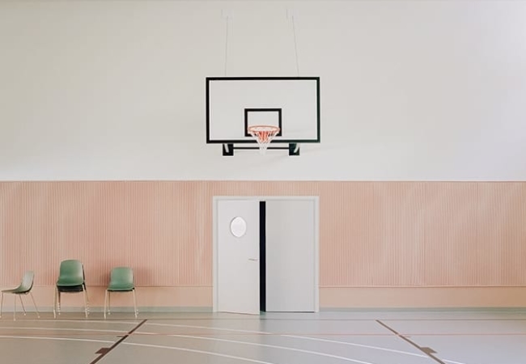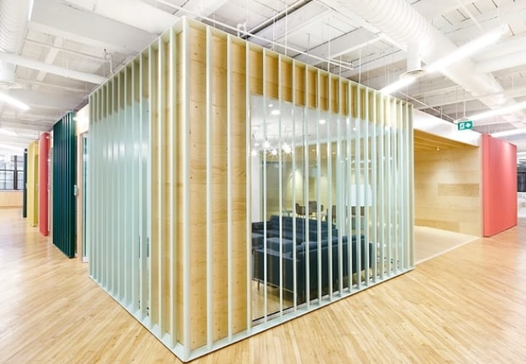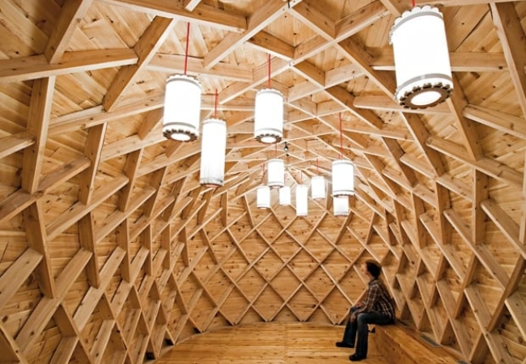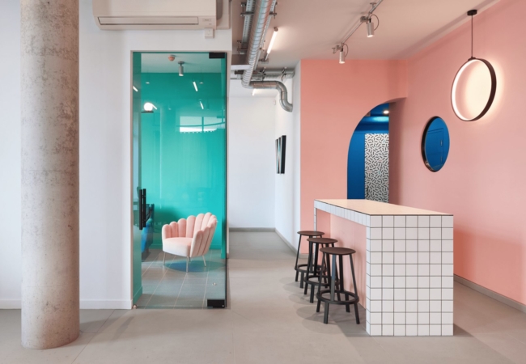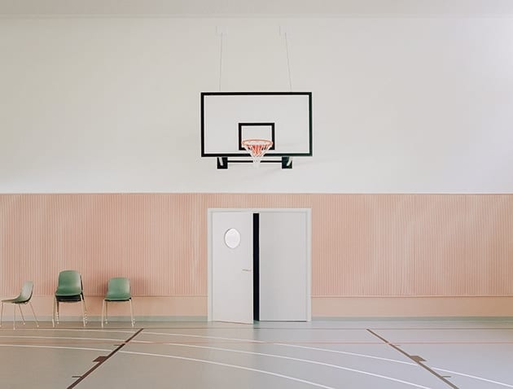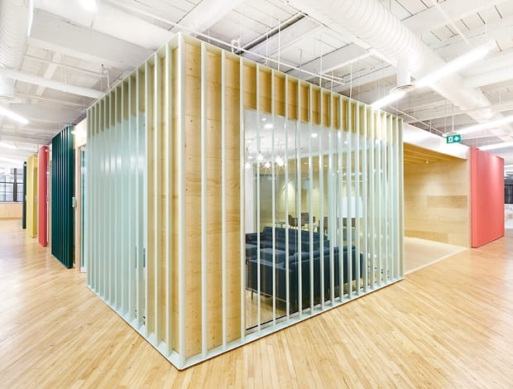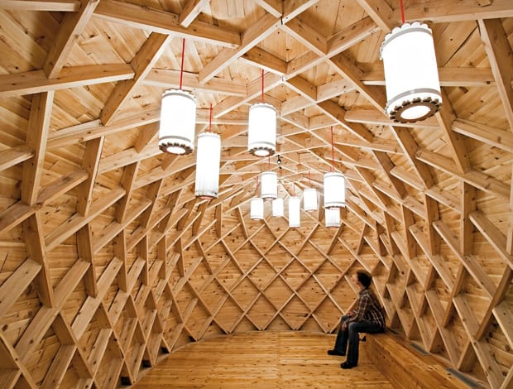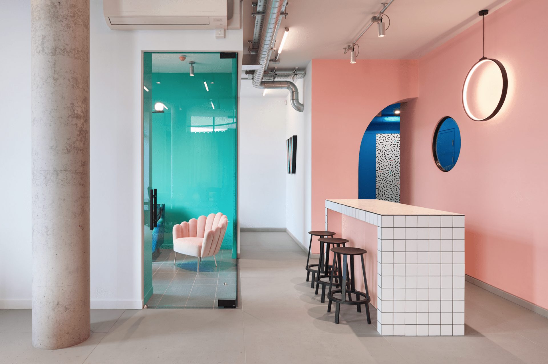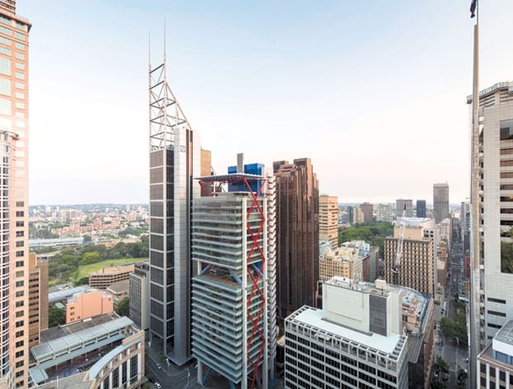 8 Chifley’s red sway braces sets it apart from neighbouring buildings|Dividing the building in two vertically creates a substantial terrace|The terrace, an outdoor meeting space with glorious views of Sydney|The main entrance, its lobby a glass box suspended from 32 steel wires|Fire-engine-red bracing weaves its way up the side of the building|Raising up the building creates an imposing public plaza at the base|Steel bracing soars upwards around the glass atrium reception space||
8 Chifley’s red sway braces sets it apart from neighbouring buildings|Dividing the building in two vertically creates a substantial terrace|The terrace, an outdoor meeting space with glorious views of Sydney|The main entrance, its lobby a glass box suspended from 32 steel wires|Fire-engine-red bracing weaves its way up the side of the building|Raising up the building creates an imposing public plaza at the base|Steel bracing soars upwards around the glass atrium reception space||
There are few symbols that demonstrate corporate power more effectively than an office tower. For the puffed up worlds of finance and law, a purpose-built, spanking great structure that casts literal shadows over the competition lends an organisation tremendous authority. The most recent examples of ego building gave the City of London its most famous landmark, 30 St Mary Axe (better known as the Gherkin), commissioned by insurance giant Swiss Re and later sold for a tidy profit. In uncertain times, however, only the most foolhardy would embark on such a project. Instead, the onus has shifted on to speculative development where the financial risks for occupiers are lessened. As working practices continue to evolve towards collaboration, however, the challenge architecturally is how to create socially minded workplaces from a building type that stacks companies and departments on top of one another.
Rogers Stirk Harbour + Partners (RSH+P) tackled this conundrum with its first building in Australia, Sydney’s 8 Chifley Square, which was completed at the tail end of last year. The building, designed in partnership with local practice Lippmann Partnership for developer Mirvac has been a long time coming. RSH+P triumphed in an invited competition way back in 2006, but thanks to the fluctuating economy, the process was more stop-start than full steam ahead.
With its prominent red cross-bracing and an external stair echoing Neo Bankside and 122 Leadenhall Street (aka the Cheesegrater), 8 Chifley is unmistakably an RSH+P offering. While it might be a stretch to describe the building as contextual, its form nevertheless owes as much to its surroundings as it does the aesthetic leanings of the practice. Located on a miserly site in downtown Sydney opposite what passes for public space in what is a densely built-up area, the architects’ decisions were heavily influenced by a peculiarity in the planning regulations. “We came up with this idea of an inverted podium,” says project architect Andrew Partridge. “One of the major things was that the regulations allow for a very high building but the plot ratio allowed for less net space than would fill that envelope. The lower offices are less attractive in terms of rental, so by lifting the building up six storeys the top portion gets better views of the harbour.”
Hoisting the building up gave the top floors spectacular views of Sydney harbour and created a plaza at ground level, which extended the public space opposite. The architects enhanced this effect by chopping the office block into two modules, inserting an open-air terrace on the 18th floor and another on the rooftop. (This being Australia, law firm Corrs, which moved in late October, has already installed a barbecue.) However odd it might seem to describe a void as a building’s defining feature, this is undoubtedly the case regarding the plaza. It certainly allows the street to breathe, but has drawn criticism from local urbanists unhappy with what they see as dead space where an opportunity for a cafe or shop exists.
The entrance is a strange mixture of brawn and fragility, with a glass-box lobby suspended from the concrete structure above by 4mm-wide steel cables, framed by muscular concrete columns and diagonal steel supports. Although Partridge says it achieves the desired connection with the outside world, it could easily suffer from the goldfish-bowl effect. As at KPF’s Heron Tower, the architects have reduced the interior into two- and three-floor offices interconnected by a staircase, in order to improve communication between departments. Partridge calls them “vertical villages”, and their inspiration came from Sydney’s flexible reuse rules, which allow residential buildings to be easily converted into offices: “You have relatively small-plate residential here which they punch holes in to make offices.”
Efficient space planning is made possible by the engineering. For example, large internal columns are unnecessary at the lower levels thanks to the building’s weight being transferred from four internal columns to the inclined blue steel transfer columns at the breakout terrace and the sixth floor. Similarly, while the building faces north, the core is positioned on the south side rather than in the middle, opening out the floorplates. “It is not the most straightforward thing you will ever see,” says Partridge, “but you get more views into the city.” Equilibrium is maintained by the red sway frame spanning the east and west facades: “It was part of the legibility of the building to extrude things so you can read the systems. We used those elements of the building to give it its architecture.”
More architectural gymnastics were involved with the staircase, which is placed outside the building to free up precious office space. It may come as a surprise to us in the northern hemisphere, but Sydney does not bask in long summer nights, and in winter it is not uncommon to find lights on during daylight hours. “We worked hard at getting in floor-to-ceiling glazing and reduced the amount of tint in the glass,” says Partridge. Further energy-saving measures come in the form of rainwater harvesting and photovoltaics.
Aesthetically, 8 Chifley is a fine piece of architecture. Its robust industrial modernism is an antidote to the formality of its immediate neighbour, Foster + Partners’ Deutsche Bank Place, and has so far proved an attractive proposition for tenants looking to transform their corporate culture. Corrs is particularly proud of what it calls its “workplace of the future”, which is prompting junior staff to mix with the company’s bigger beasts. In many ways, however, the building flatters to deceive. It is disappointing, for example, to find that the 18th floor terrace is not communal for the building but belongs exclusively to the tenant renting it. Indicative perhaps of the litigious nature of the occupants the building is aimed at. Furthermore, as social as the office spaces are, the building offers little to the city at large aside from a shortcut from one street to the next. 8 Chifley’s commercial success, however, is beyond doubt.

