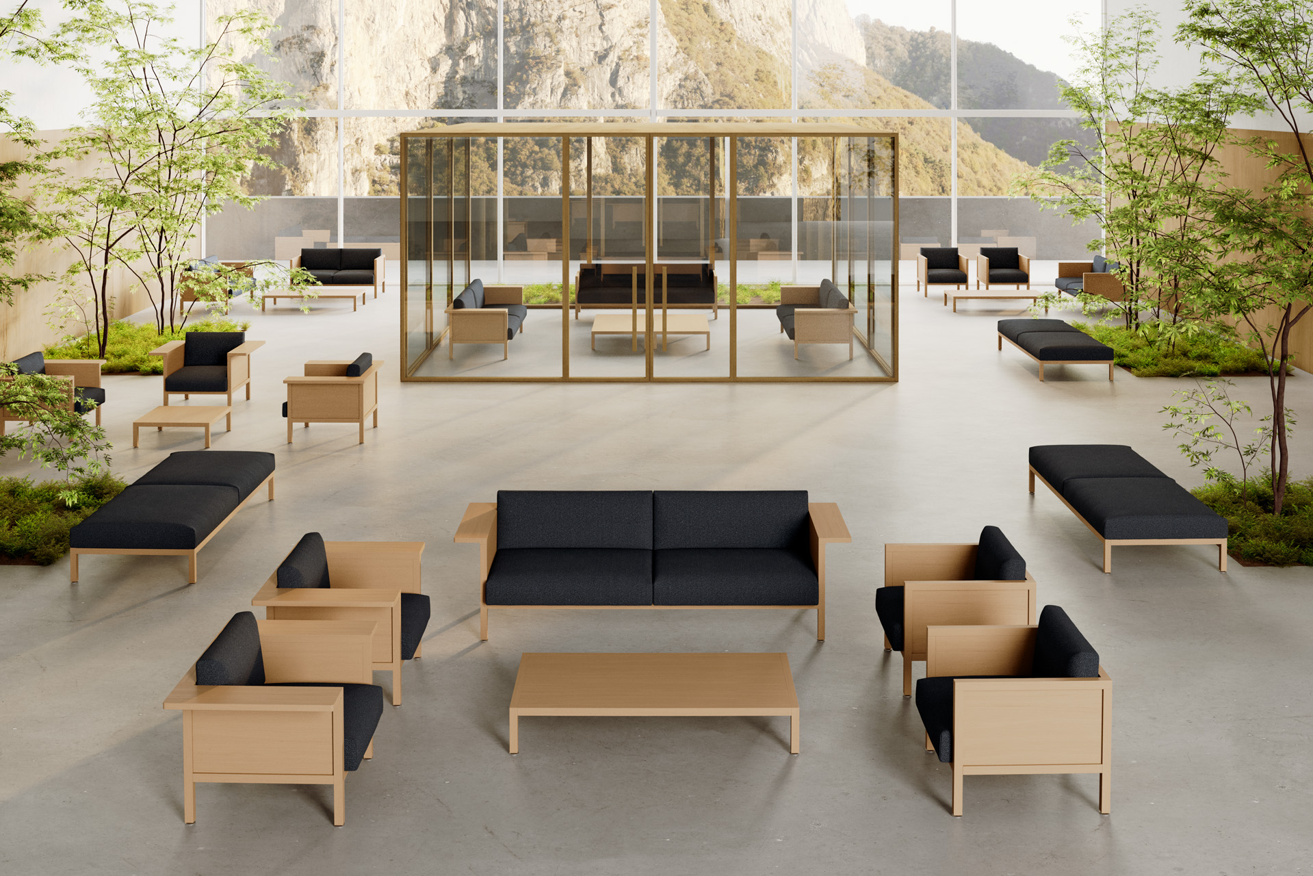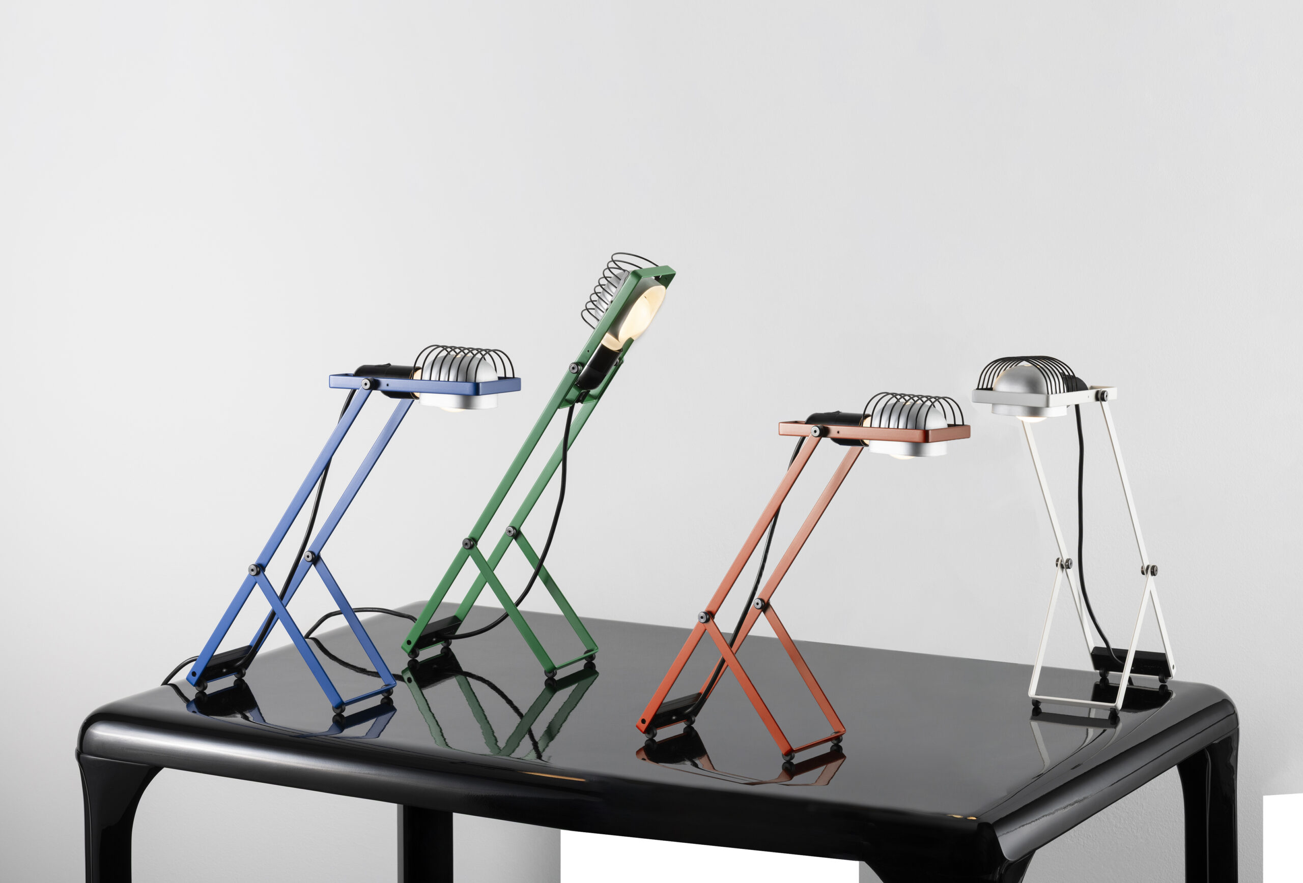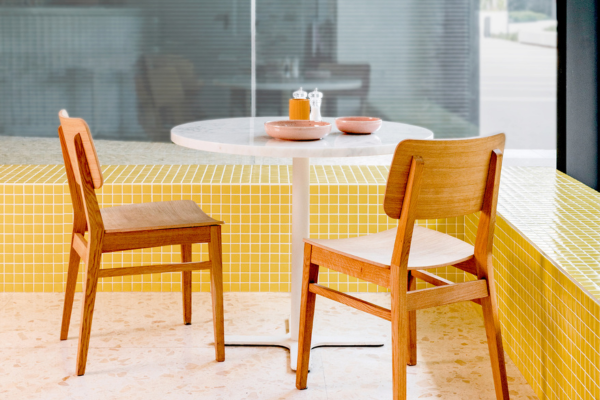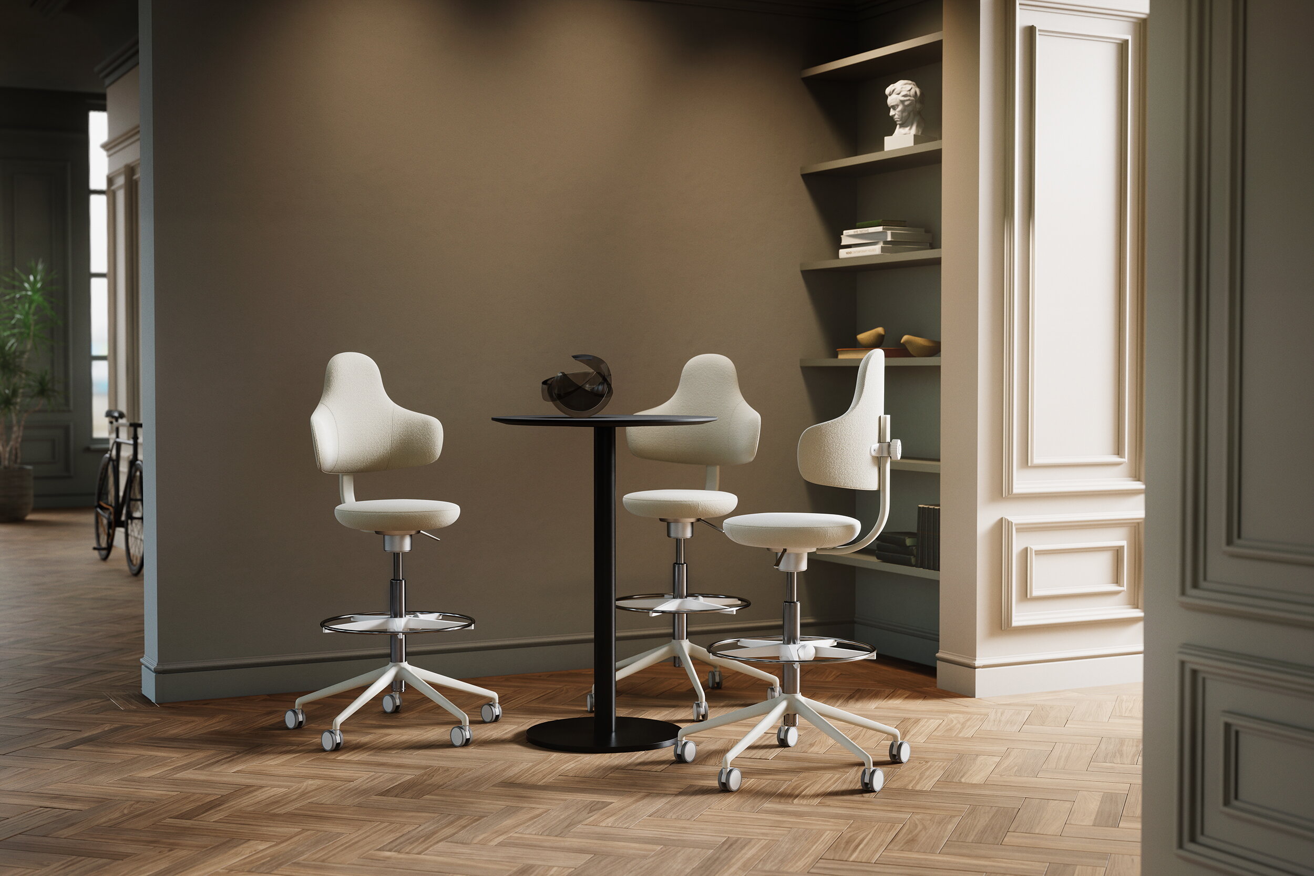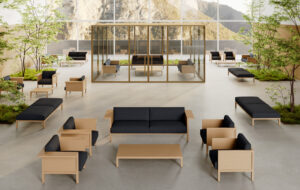
 Ssssh, be quiet! This is an art gallery, isn’t it? The overwhelming feeling upon entering the revamped ground floor of Cassini House in St James’s Street – the new and improved home to Artemis Investment Management – is similar to stepping into an art gallery of the New Bond Street variety. Words are uttered in hushed tones; subtlety and refined taste are key. This was exactly what Artemis wanted.
Ssssh, be quiet! This is an art gallery, isn’t it? The overwhelming feeling upon entering the revamped ground floor of Cassini House in St James’s Street – the new and improved home to Artemis Investment Management – is similar to stepping into an art gallery of the New Bond Street variety. Words are uttered in hushed tones; subtlety and refined taste are key. This was exactly what Artemis wanted.
The Interiors Group was summoned by Artemis, which had previously occupied only the fifth floor of the building, to expand the newly attained ground level into a suite of meeting rooms, a dining facility and a backdrop for the company’s extensive art collection.
Three bold paintings of greyhounds greet visitors in reception. Sculptures by Olivia Musgrave and Emily Young are dotted around the space. A bloodstained matador’s cape is presented in a gilt frame. Recessed alcoves sit waiting to be filled by works of art, and those already on display are lit to a gallery standard. Art and artefacts are plentiful, which is obviously the backbone of the design brief.
“People are always walking in off the streets and asking whether this is a gallery,” says Frans Burrows of interior design firm Bluebottle, which worked with The Interiors Group on the project. “The ability to display their art was definitely a big part. But they wanted clean simple lines and for it to feel welcoming – so there is almost a residential quality alongside the gallery feel. They didn’t want it to be overly opulent, either.”
No, restrained elegance is definitely more like it. The wide-planked solid oak floors in reception lead down a spacious corridor, past three small meeting rooms, towards the rear of the building. LED light boxes (which will eventually display graphics or artwork) have replaced windows that previously displayed only unsightly light wells and escape stairs.
The challenge of the space is that it has no direct views to the outside world, and adjoining properties at the rear mean the building suffers from a lack of natural light. So creative solutions were essential. A backlit plasterboard bulkhead runs the full length of the corridor, so air conditioning and access hatches are kept discreetly out of view, creating a path to the informal lounge area that most of the new meeting rooms open into.
“It would have been very easy to stick another meeting room where the lounge is, but we managed to convince the client not to fill that space because it would have just created a running-track corridor,” explains Burrows. “The lounge gives that sense of openness to all these rooms, which helps, since the environment is naturally very dark.”
The lounge has a sophisticated domestic feel, with grey leather armchairs and olive-green velvet sofas and pillows. The feel is slightly nightclub-esque, but somehow the choice of cool colours and spot lighting anchors things in the office. Bespoke joinery with blue laminated glass serves as a wall for an internal meeting room, as well as a home for yet more, and increasingly eccentric, artefacts, such as a giraffe skull, bronze busts and trophies.
Though the lounge has a full view of the main boardroom, with its gargantuan painting of a Scottish highland scene (Artemis is based in Edinburgh), LCD glazing means that privacy can be had at the flick of a switch, eliminating the need for ghastly curtains or blinds. The remaining meeting rooms are divided by folding walls of walnut, and feature walnut tables and Eames task chairs. A high-grade residential carpet in dusty blue sets off the oak flooring very nicely.
Normally, when you review a building, the bathrooms can be passed over without description, but here the designers have taken special efforts to make them stand out. Bespoke Corian sinks are nestled within black slate tiles, smoked mirrors and special floor lighting, which offers a dramatic toilet experience, to say the least.
A sizable bouquet of flowers is actually a testament to Artemis’s subtlety, suggests The Interiors Group director Andrew Black, as usually this is the sort of feature that gets displayed in reception. “You get a prize if you find them,” he quips.
Upstairs, the fifth floor has been expanded from 40 to 80 Vitra desks in two sections of open-plan space – one for fund managers and the other for admin and support staff. More of the bespoke joinery with blue glass links into the theme from the ground floor, while a new kitchen serves as a meeting point for all.
“The driving force behind the client’s brief was to make the best use of the space possible and give a good degree of flexibility in terms of the size and style of rooms,” says Andrew Locke, also a director for The Interiors Group. “The branding had to be subtle, as well. The Artemis logo behind the reception desk is rather small.”
In fact, the logo is nearly invisible. It is recessed into no more than seven inches of the far left corner of the wall, in the same colour as its background, so that it’s almost whispering – more “. . . Artemis” than “ARTEMIS”. But then, that is probably the point.

