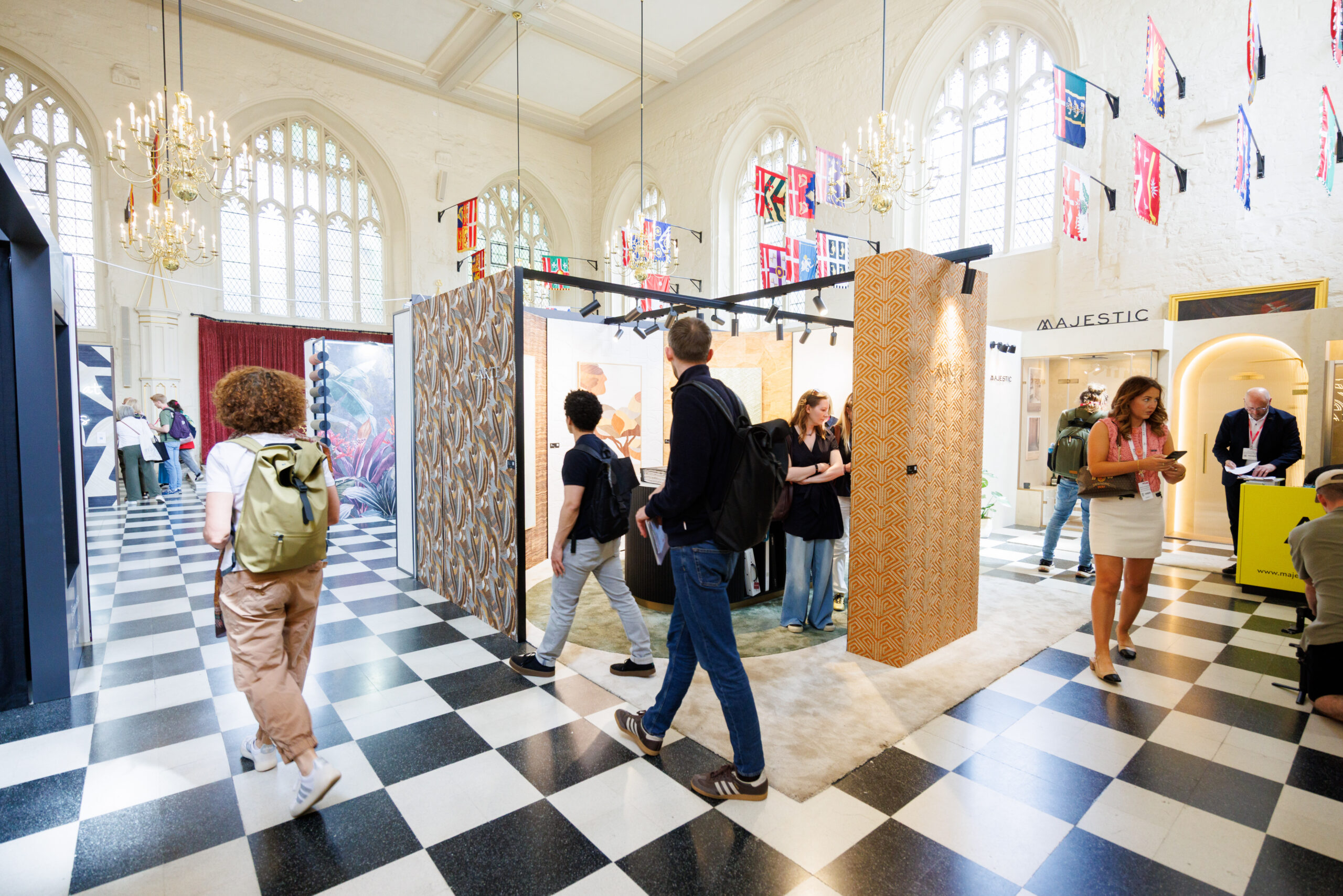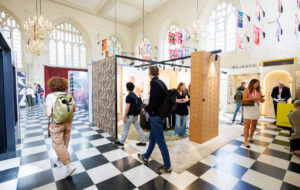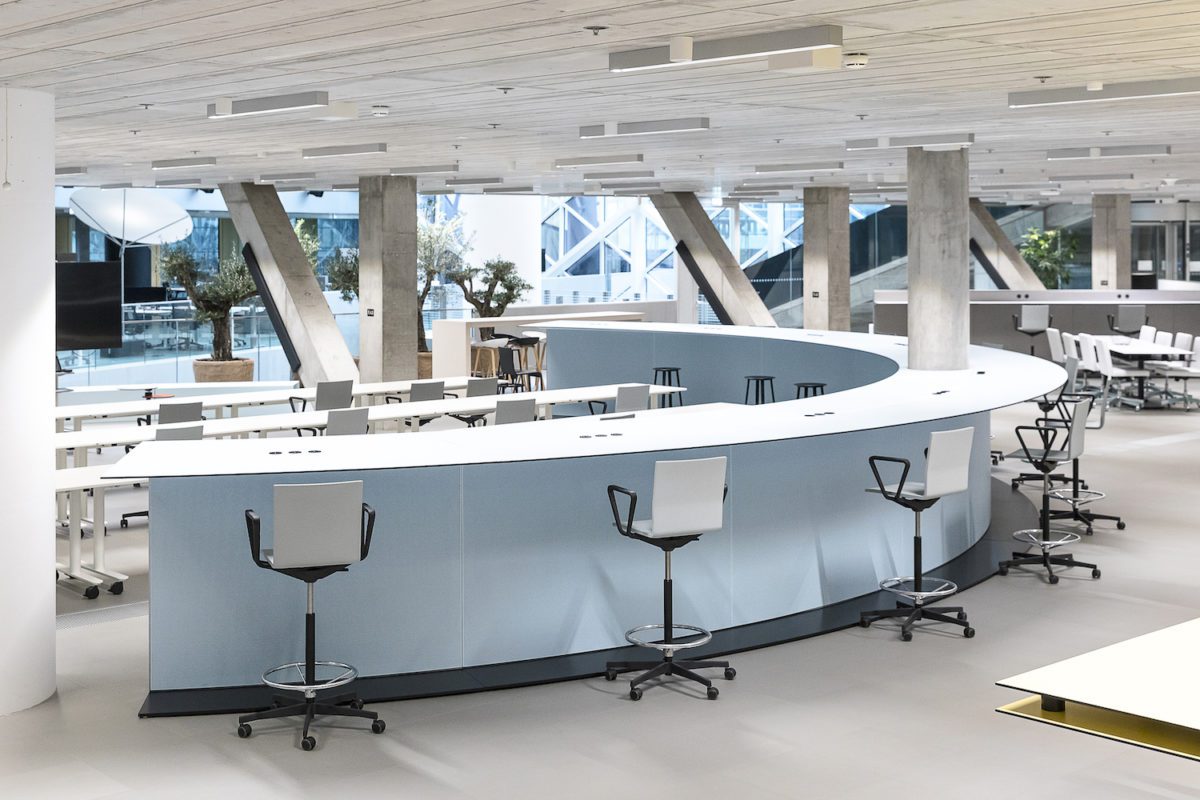
When Axel Springer, the global media and technology company decided to move from print to digital media, its new building needed to act as a symbol and a tool of this transition.
For this task they joined with OMA, one of the most prestigious architectural firms worldwide. In the classical newsroom, each journalist was aware of the work of his colleagues and of the collective aim: a single issue, with the deadline as a simultaneous release. In the digital era, the work at a screen takes all the concentration and undermines the collective thoughts so vital for true innovation.
 © Laurian Ghinitoiu
© Laurian Ghinitoiu
The environment needed then to broadcast the work of individuals for shared thoughts. Bisected by a diagonal atrium that opens up to the existing Springer buildings, the essence of the design lies in a series of terraced floors that together form a ‘valley’ creating an informal stage, a centre agora open to the citizens, where things would happen and information would be shared.
Just one third of the building is conceived as a traditional office layout. The rest is occupied by informal offices; spaces which are free from partitions and any kind of obstacles. It is precisely in these informal spaces, designed to foster communication and interaction in the workplace, that UniFor’s know-how has been applied. Working side by side with OMA, for this project, a completely custom-made system of tables, pods, seats and panels was developed by design of OMA’s team, led by Rem Koolhaas.
 © Laurian Ghinitoiu
© Laurian Ghinitoiu
The more than 700 tables which were supplied, can be used for a variety of functions, from informal meetings to reading or dining. Made with HPL laminate tops on a metal base the tables are characterised by a simple but rigorous aesthetic with bright colours, carefully studied, where technology is always present but never intrusive. Sizing and shapes are also different, according to the space and function they occupy.
Great attention has been paid to electrification, which has been made available even in the seats. One example are the “donuts”, a modular series of upholstered items with an unmistakable doughnut shape.
 © Laurian Ghinitoiu
© Laurian Ghinitoiu
Finally, there are the pods. Available in three different sizes, these cylindrical elements are designed to guarantee perfect acoustic isolation from any sound or noise, thus guaranteeing the necessary privacy for meetings, making a phone call, or simply for concentrating. The building is situated opposite the existing Axel Springer headquarters on Zimmerstrasse, a street which previously separated East and West Berlin, at one of the city’s most significant locations.
Berliners are able to experience three floors of the Axel Springer HQ; the ground floor includes spaces for events and exhibitions, restaurants and study areas; the meeting deck, where they are able to observe from inside what it means to work for a newspaper; and from the public garden. With this important project, UniFor confirms its leading role in the development of furnishing systems capable of interpreting the architect’s desire and the client’s ideals. Not only in the field of working environments, but also in public and cultural spaces.
For further information, visit unifor.it
All images courtesy of UniFor

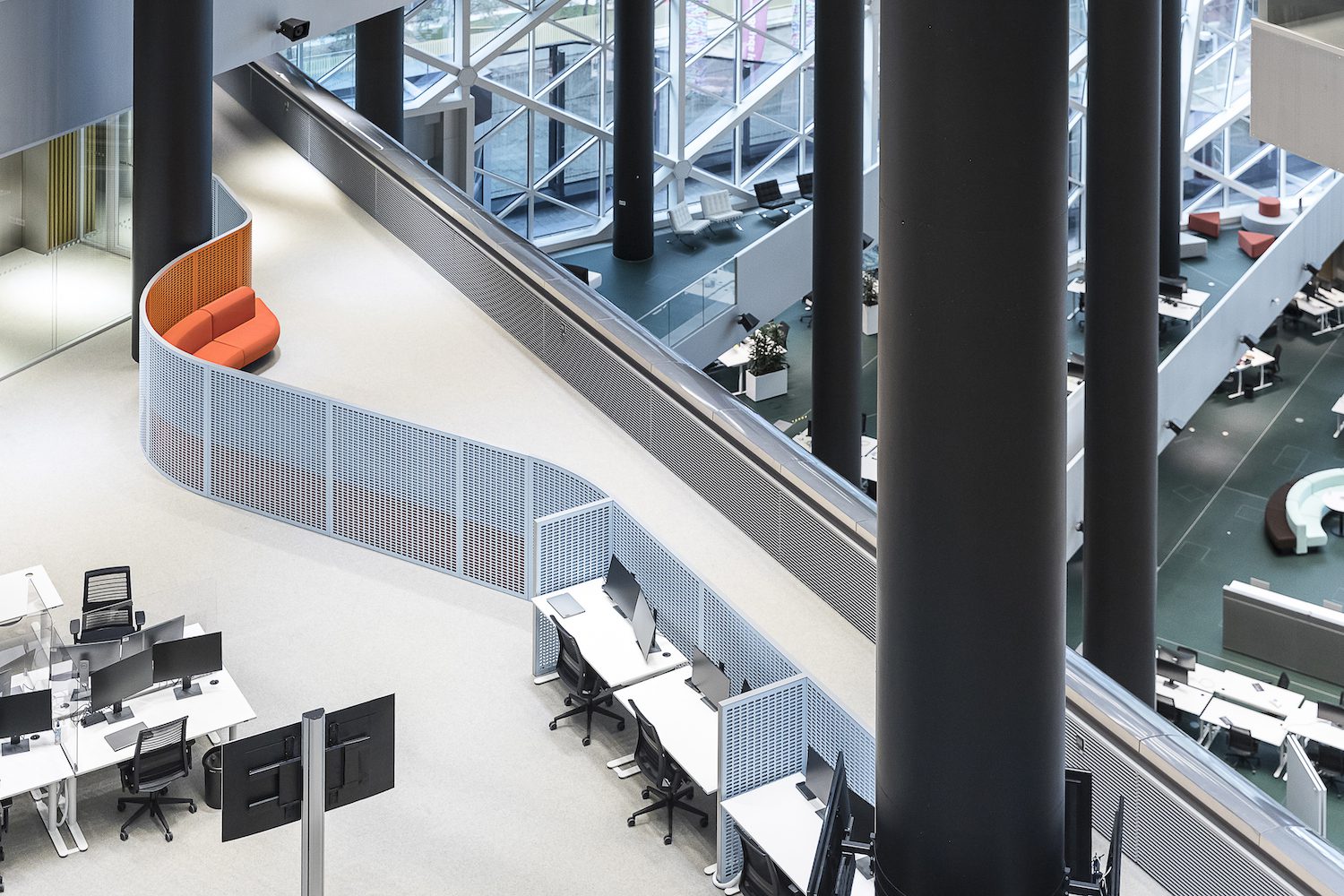 © Laurian Ghinitoiu
© Laurian Ghinitoiu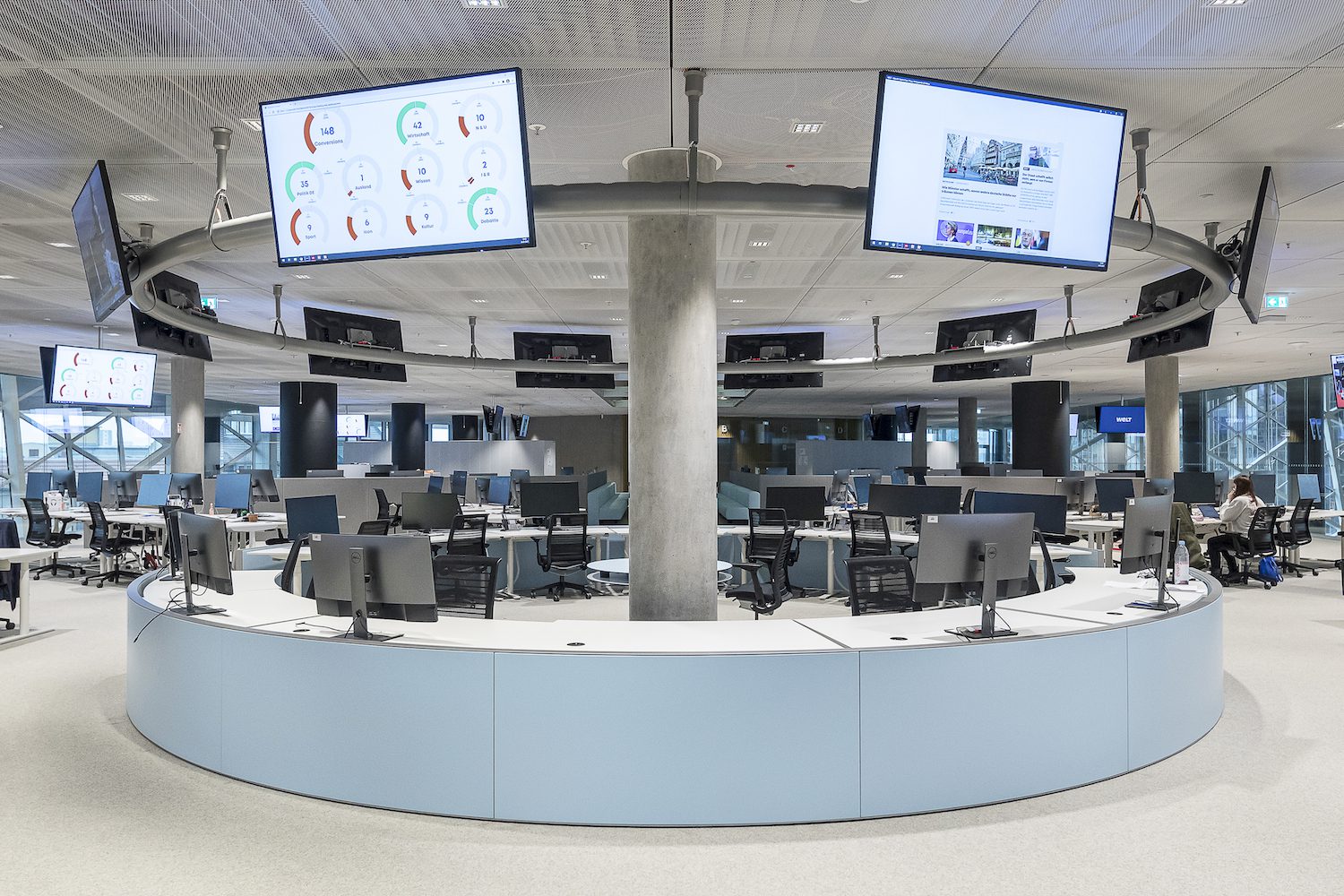 © Laurian Ghinitoiu
© Laurian Ghinitoiu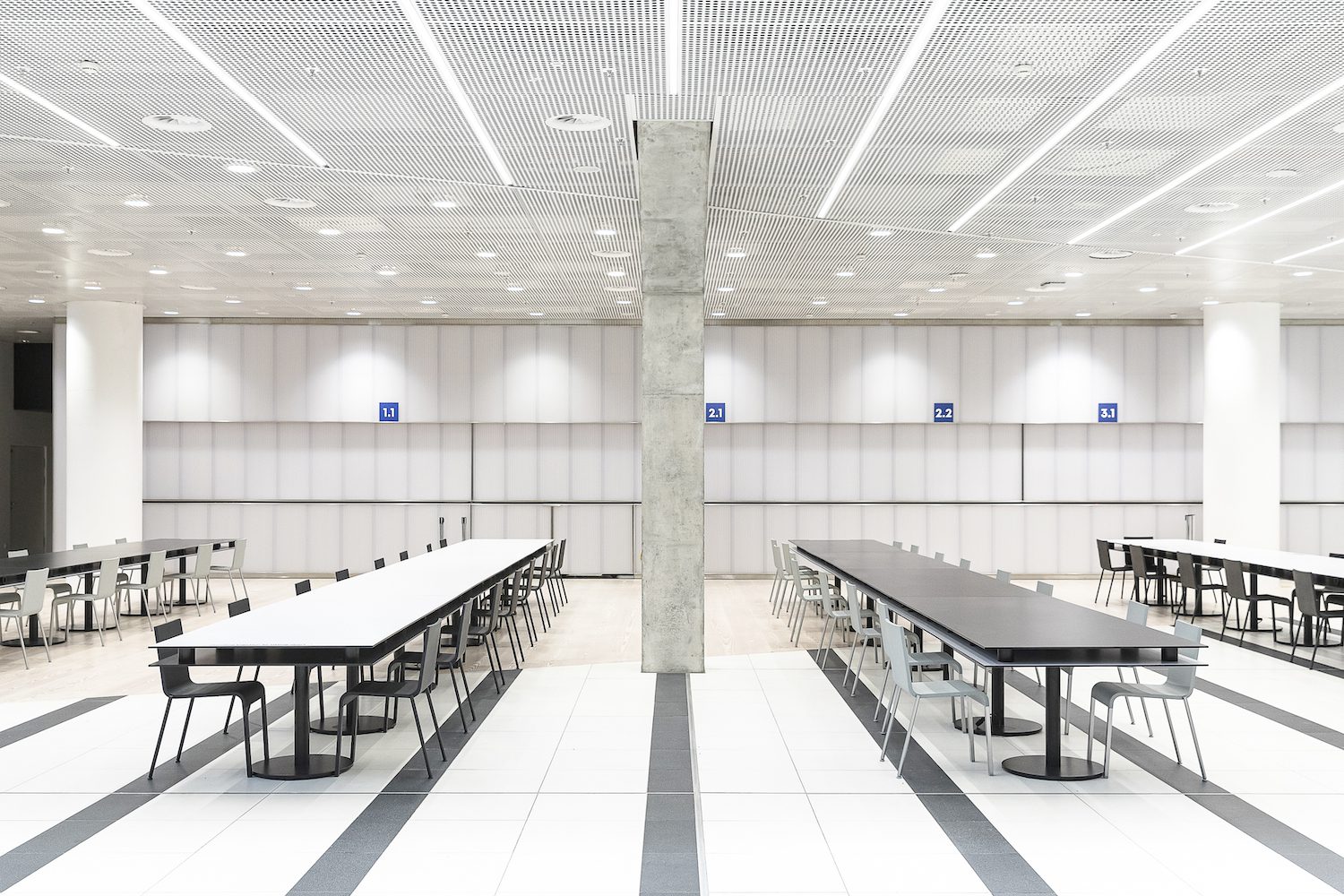 © Laurian Ghinitoiu
© Laurian Ghinitoiu