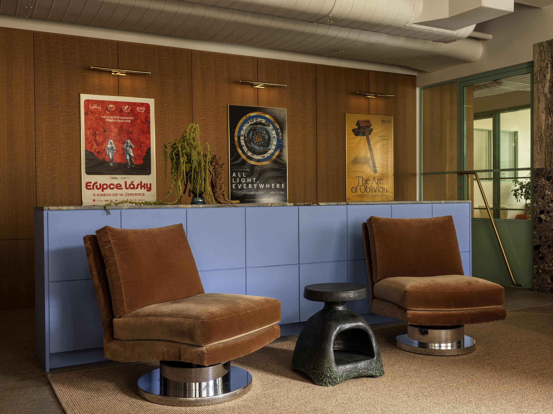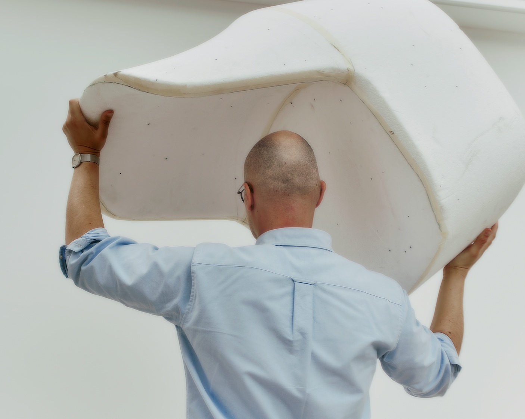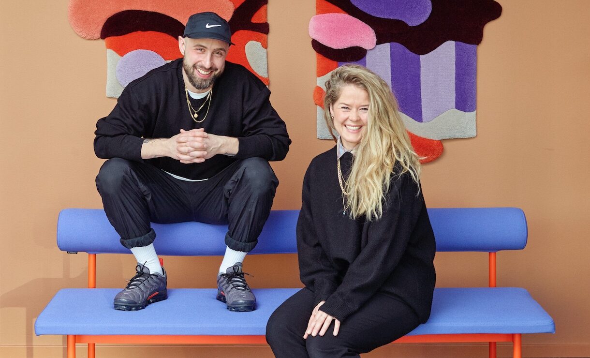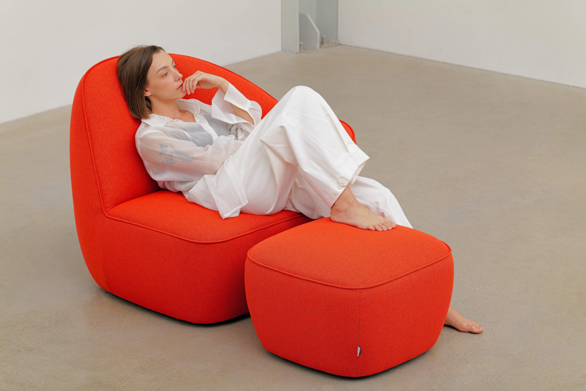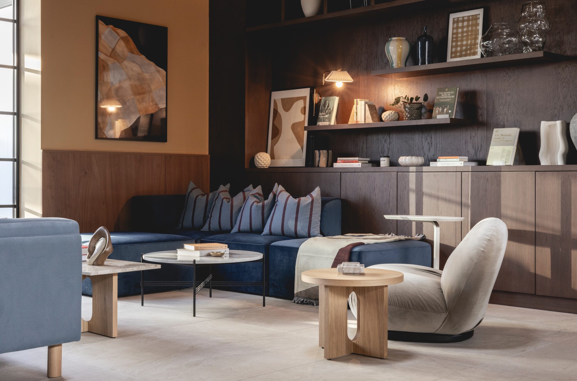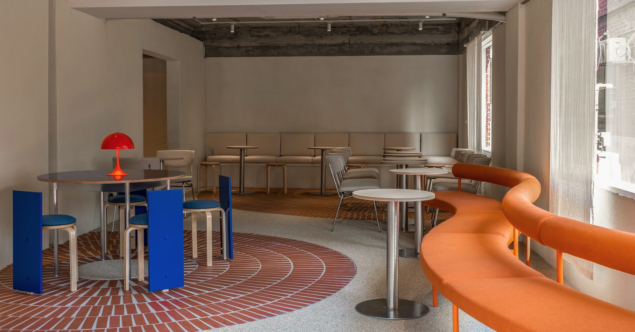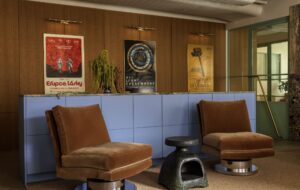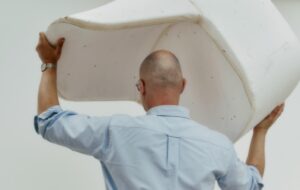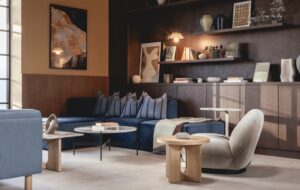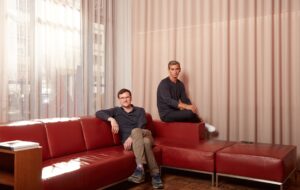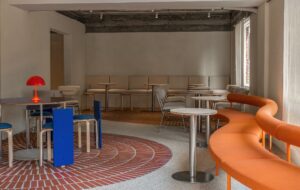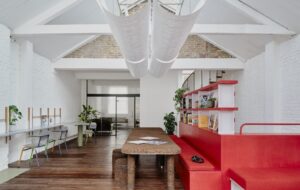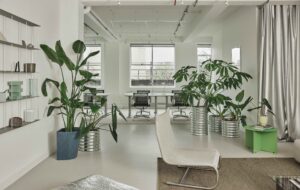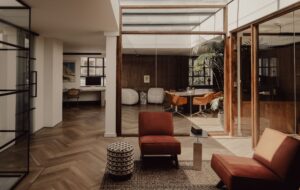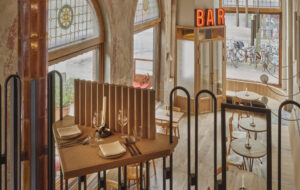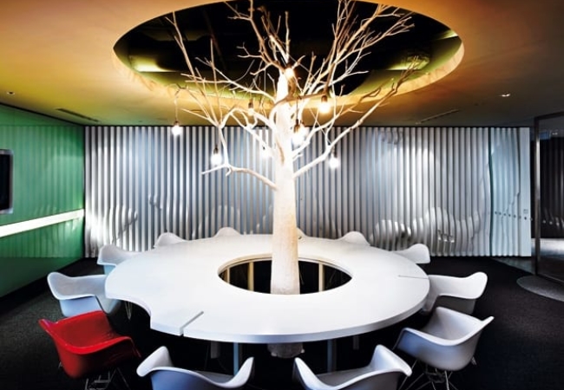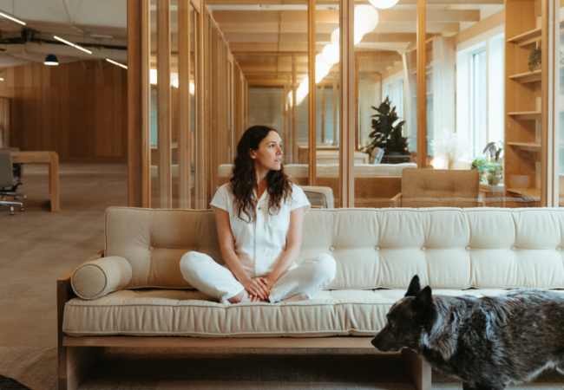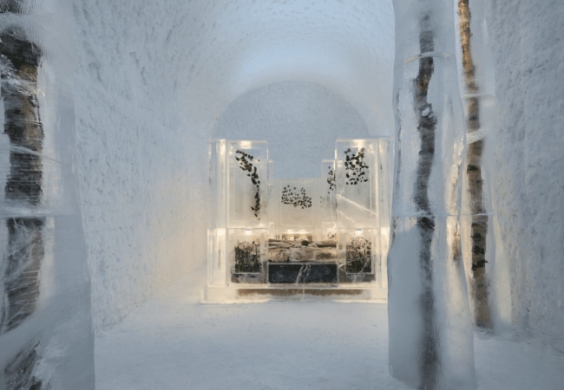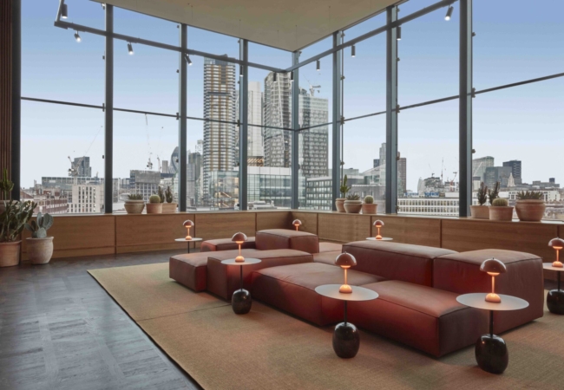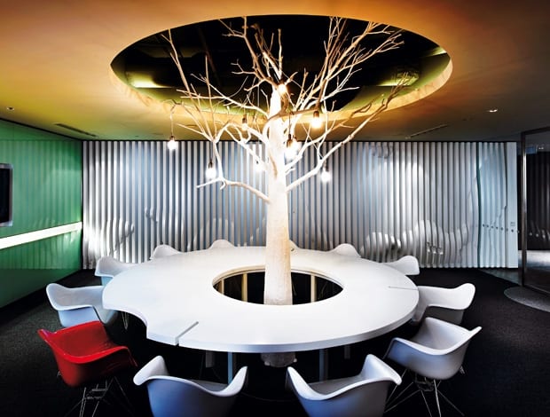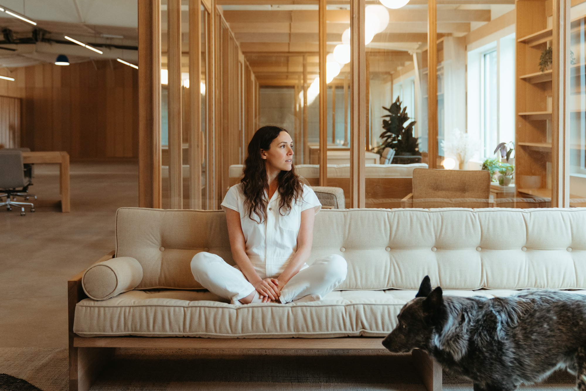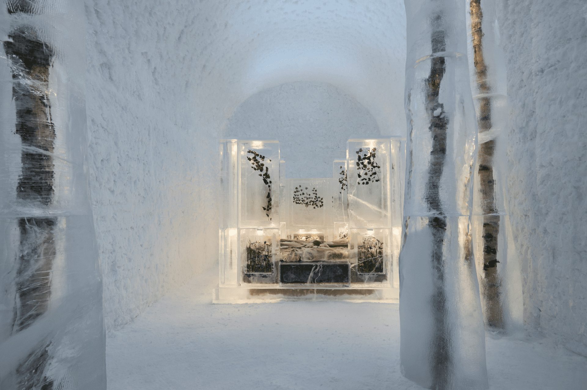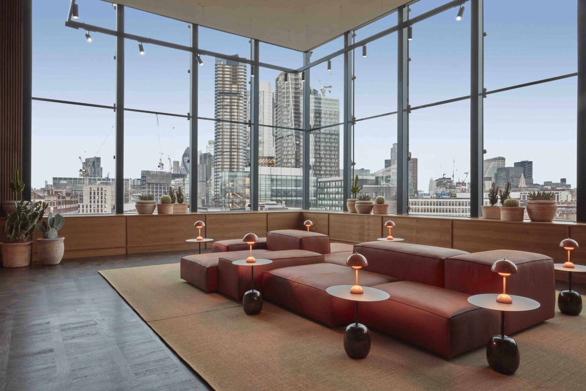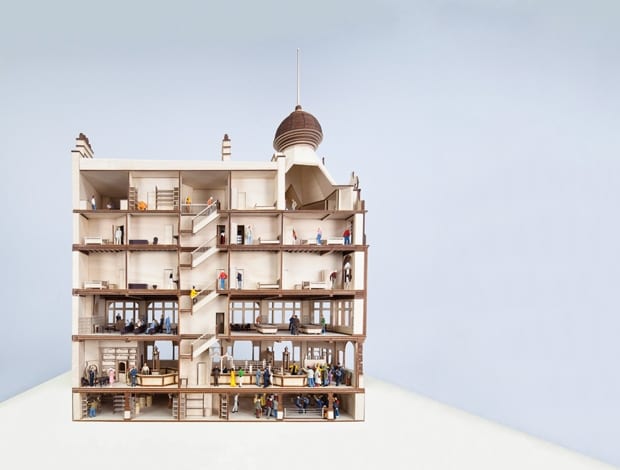 Aberrant’s model of the Elephant & Castle – meeting place, hotel, job centre and library in one|El Paso bar, reimagined by Aberrant as a public workspace|Downstairs, the basement is a blank canvas for exhibitions and events|Timberyard was conceived from the start as a place for nomadic workers|Lots of tables encourage people to linger rather than grab and go|Abberant’s made-up offerings for Chinese home-workers included a lunchtime networking spot||
Aberrant’s model of the Elephant & Castle – meeting place, hotel, job centre and library in one|El Paso bar, reimagined by Aberrant as a public workspace|Downstairs, the basement is a blank canvas for exhibitions and events|Timberyard was conceived from the start as a place for nomadic workers|Lots of tables encourage people to linger rather than grab and go|Abberant’s made-up offerings for Chinese home-workers included a lunchtime networking spot||
Aberrant Architecture‘s Kevin Haley and David Chambers are well equipped to write about working on the move, not just because they were long nomadic workers themselves. So what can their recent research into the Victorian pub teach us about the future of public workplaces?
On the white walls of the Timberyard tea and coffee shop in Clerkenwell, a temporary exhibition called Forgotten Heritage by photographer Matt Emmett competes for attention with the flipcharts and Post-it notes brought along by a group of nearby office workers conducting an informal meeting. The use of these physical, paper-based relics appears both necessary and incongruous amid the MacBooks and iPads sitting on the nearby tables at London’s latest example of a mixed-use cafe and public workspace.
At ground level, Timberyard is a speciality tea and coffee place, while beneath, it is used more as a workspace. A glass skylight cut into the floor illuminates the variety of seating types and seating heights, from the comfortable armchair style seating to four-person tables, right up to a big boardroom-style area suitable for up to 12 people. The resin floors and bespoke furniture target a contemporary but clean design, purposely staying clear of the ‘Hoxton hipster’ vibe, explain Darren Elliott and Ruth Turner, the duo behind the Timberyard.
In keeping with the business model, Elliott and Turner have chosen to run their operation from a table on the lower ground floor – unbeknownst to many of their customers seated nearby. It is a great way of collecting ad-hoc feedback, they both say with almost guilty pleasure, since most of it has been positive so far.
Regulars to the space include start-ups and a string of local charities, mixing it up with the usual students, graphic designers and freelance journalists. “We have definitely filled a gap, especially in this area, where there is both a massive demand for meeting space and a shortage of supply. That keeps a constant trail of people coming through,” says Elliott.
Turner and Elliott designed Timberyard themselves after researching other spaces in London and what was being offered in progressive US cities like New York, Boston and San Francisco. “What we found when we went around London was that most existing sites are small and still designed in a traditional way for in-and-out takeout sales,” says Elliott. “For those with a secondary space, like an upstairs or downstairs, it tends to be a bit of an afterthought. They are places that you usually don’t want to sit in for any length of time.”
Timberyard represents a step beyond the repurposed coffee shops that only offer one type of environment and one activity. Even so, there is still much work to be done to create a viable ‘third space’ that offers a fit-for-purpose workplace in between the home and the office. Creating an effective public workspace involves far more than a congenial ambience. The focus for places like the Timberyard must be on the support infrastructure and design specifics of the office, such as security, storage and customisation.
Now that the technology is readily available, the demand for flexible working is going to keep increasing. Some two-thirds of people, both young and old, want to work occasionally from home, according to the NextGen report, a recent study by PricewaterhouseCoopers (PwC). The general trend cuts across all demographics and age groups, but the next generation of workers tend to view work as a ‘thing’ and not a ‘place’, the report says. For these younger employees, productivity should be measured by output and not hours spent at the office.
Home-working is the dominant type of flexible working and it has many benefits, particularly for anyone with a long commute or parents of young children. A recent report from the Women’s Business Council is urging the UK government and businesses to embrace flexible working as a way of continuing the advancement of women in the workplace.
Yet our extensive research in this area highlights the unique drawbacks a lack of human interaction can bring, such as stifled career development and social isolation among the rising number of single-person households. To demonstrate the issues that can often arise from home-working, in 2009 our practice set up a trade stand at the Shenzhen-Hong Kong bi-city biennale, selling fictional products and services that catered to the needs of China’s expanding group of flexible workers. The LunchBook mobile catering canteen provided a meal-time network for home-workers suffering from isolation and a lack of contact with colleagues, while the Commuter Computer was a set of bicycle pedals meant to be fitted beneath a home-worker’s desk to replicate the health benefits of cycling to the office. Also on offer were elevator doors that could be installed in a doorframe at home to separate home and work by recreating a sense of arrival at the office – complete with elevator music, LED lights and up to 60 floors of waiting time.
The products may have been fictional, but the issues of isolation, distraction and lack of direction were real. Over time, these issues will lead to a rising popularity of the public workspace, adding to the already sizeable number of nomadic workers – essentially a flexible worker without a fixed office; a subtle difference from the home worker, who has a fixed office, albeit at home.
A growth of public workspaces directly targeting traditional home-workers will continue to blur the lines between home workers and nomads. For example, the Treehouse in Brixton is a public workspace for parents: it offers a cafe, office and children’s play centre all under the same roof. An even more interesting development will arise if and when it becomes commonplace for the employees of big corporations to work flexibly out of coffee shops rather than home offices.
The immediate priority for these companies will surely be to protect commercially sensitive information and data security, but how much responsibility are these employers going to take for the design and working environment of these places? For one thing, optimal dining heights and working heights are different. So will we be seeing laptop wedges being made available behind the bar or counter to adjust table heights, perhaps sponsored by Barclays or HSBC?
Aberrant’s expertise in the public workplace is based on both our experience as nomadic workers and extensive research in this field, both of which are now informing our design work. Long before we moved into our Clerkenwell studio, we were living in and working out of the same building in Dalston. The drawbacks of home-working soon became an issue, prompting a local search for a suitable public workspace. The place we settled upon, Evin on Kingsland Road, is a traditional Turkish cafe, bar and restaurant, which we essentially repurposed as a public workplace. It wasn’t just the food that swayed us, so much as the fact that it had large tables where many people could work and eat at the same time. It was quiet, so we could concentrate, conduct meetings and talk about sensitive information. And we were guaranteed to get a table, a vital concern for the design of any successful third place (as much as it is a paradox: successfully meeting this criterion becomes harder to fulfil as the third space becomes more popular and successful).
For workers and businesses looking for certainty and a more office-like environment, there are a growing number of hub spaces in London. Before we moved into our own studio we worked from a hub in Greenwich. Some of the frequent irritations of a hub are storage, territory and access. Each day we would have to set up our office in the morning and pack it away in the evening, and not being able to work late into the evening was restrictive when deadlines were approaching. Ultimately, though, the deciding factor for many nomadic workers will be that these hubs look remarkably like a traditional fixed office.
It is important not to limit any discussion about public workspaces to coffee shops or hubs. For us, the third space should extend to far broader ‘public’ spaces where the same principles of design should apply, from hotel lobbies to pubs. At the same time, we should not pretend that these public workspaces are an entirely modern creation: many useful precedents from centuries ago can be applied to contemporary designs.
Until 2011, Old Street’s El Paso bar (left) depended solely on after-work and weekend drinkers. To increase the day trade we redesigned the interior to be a space suitable for nomadic workers, installing the obligatory plug points, lockers and large tables. Most importantly we created a variety of environments. A private mezzanine level, a residency area and a library offer a contrast to the open-plan public space, while a gallery in the basement hosts events and exhibitions.
We later developed these ideas of spatial division and multiplicity of usage in our pub table, launched at last year’s Salone in Milan, which is inspired by the traditional Victorian school tables with lifting tops and inkwells. The table has three modes of operation: in eating mode, it offers a large clean surface to dine and conduct meetings; in work mode, with the lid up, it provides a task light, a personalised territory and a semi-private space, while play mode breaks people away from their laptops to play a social and physically interactive game of pub skittles.
Elements of both these designs came out of the research we did a few years back when we became the inaugural architecture residents at the Victoria & Albert Museum. Searching through the V&A’s extensive library for historical examples of public workspaces, we made our main focus the Victorian pub. Lambeth’s now-demolished Elephant & Castle had a variety of different public and private environments, each with different entrances, designs and materials – from intimate comfy booths to standing areas with sawdust on the floor. Patrons chose the environment that best fitted the type of activity they were doing: a snuggery offered intimacy away from big open bars packed with standing people. Yet this was seclusion rather than exclusion, since the interior architecture allowed glimpses into the other bars and spaces, inviting the curious to explore the exciting worlds and sounds beyond every partition.
The Elephant & Castle acted as a meeting place, post office, job centre, games room, auction house, library, hotel, a bureau de change and a place where workers would get paid. Longer opening hours, from 5am to 12.30am, facilitated this intensity of use. Some pubs even acted as a kitchen, with evidence of a worker bringing his own steak to be cooked at the pub (patrons paid different prices for their drinks depending on the space they were in or the facilities they were using, and having a steak cooked in the pub kitchen required a pint of porter to be bought alongside it).
In the UK today, pubs are closing down because a business wholly reliant on drinking is no longer sustainable. Here the Elephant & Castle model of intensified usage is immediately relevant. The way the Victorian pub catered to the needs of the urban population can be repackaged for a contemporary society short of storage and living space, in which city dwellers increasingly prefer to share ownership of cars, power tools and even clothing.
To us, though, the lessons from the Victorian pub can inform the general design principle behind any public workspace. Most coffee shops turned workspaces try to squeeze it all into one space and make it a compromise all over, rather than offer a variety of spaces and variety of activities. For a third space to be an effective workspace for the modern nomadic worker, it needs to have a clear division of space and a variety of environments, facilitating multiple activities. This is where design comes in, particularly when space is limited.
Looking ahead, a key part of our focus at the moment is on customisation of the public workspace. We are already starting to see greater customisation in retail, where brands like Nike allow consumers to design and personalise their own trainer, so why not in the public workspace? We believe that a third space can be standardised and designed in a way that allows the user to modify it. Through this type of customisation, combined with a variety of environments and specific tools like lockers and laptop wedges, the nomadic worker will be able to assert ownership over a little part of the third space just like they can a car or a power drill, even if it is only for a few hours.
Aberrant Architecture will exhibit its recent research into public workplaces at the Domus Tiles showroom in Clerkenwell from 17-28 February 2014.

