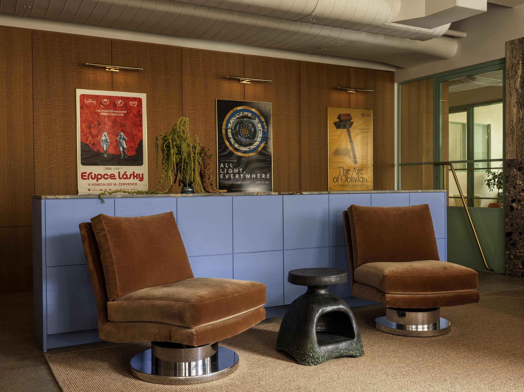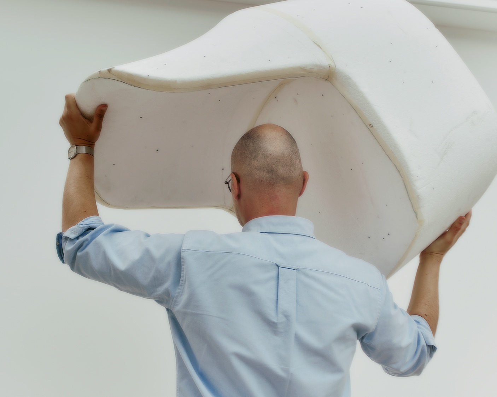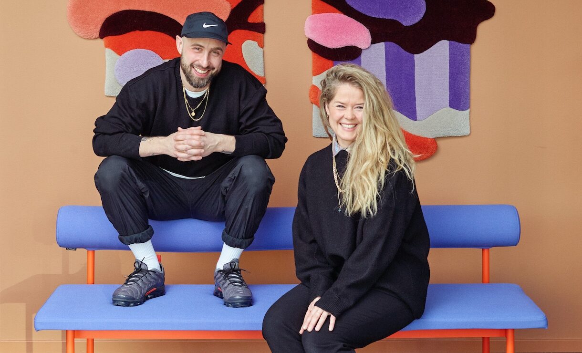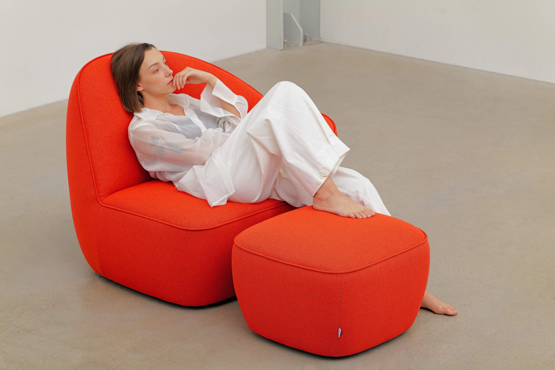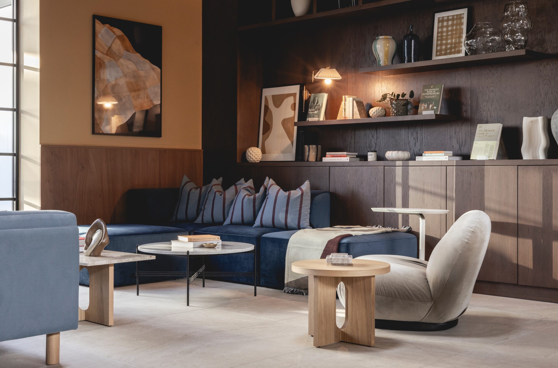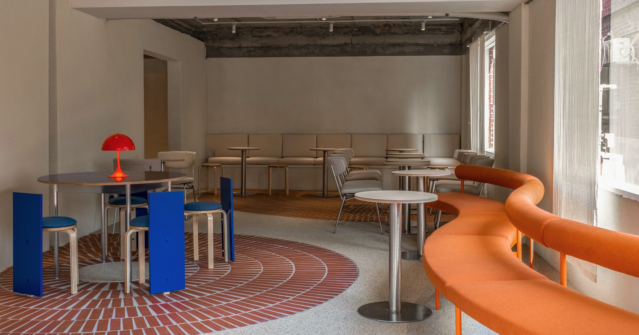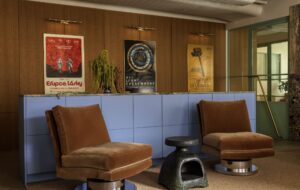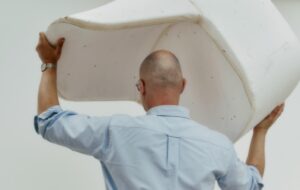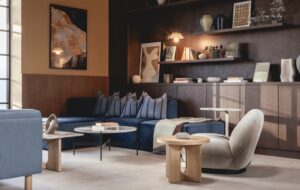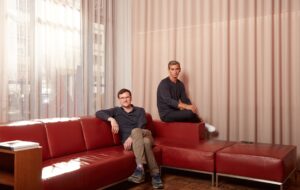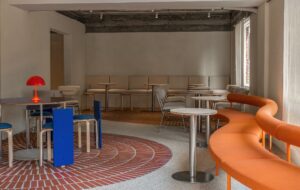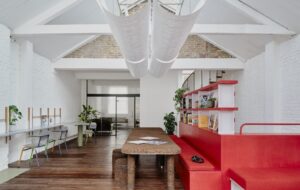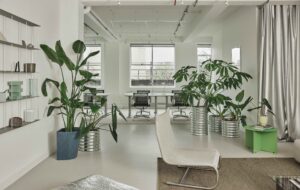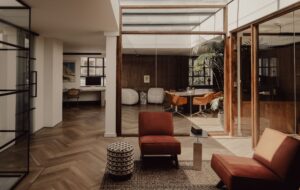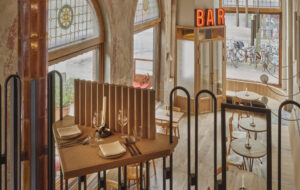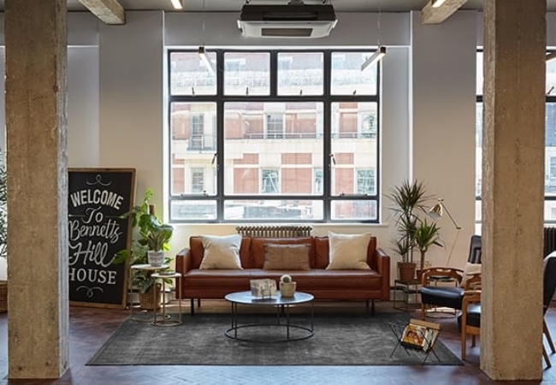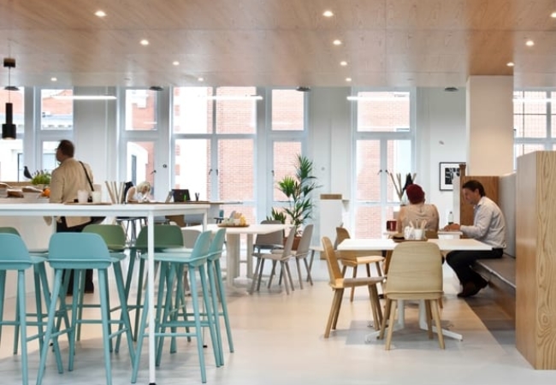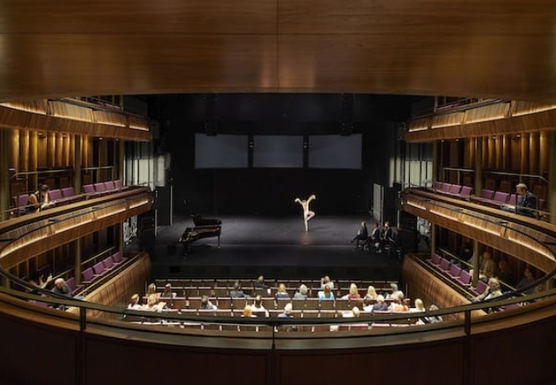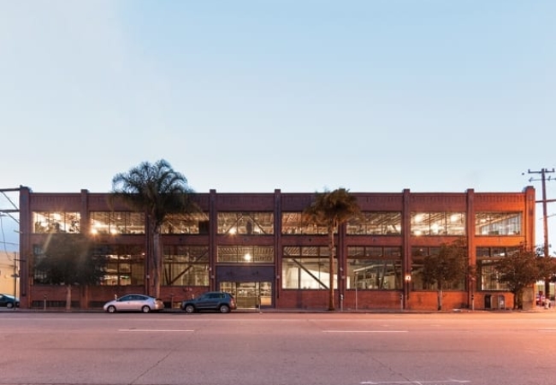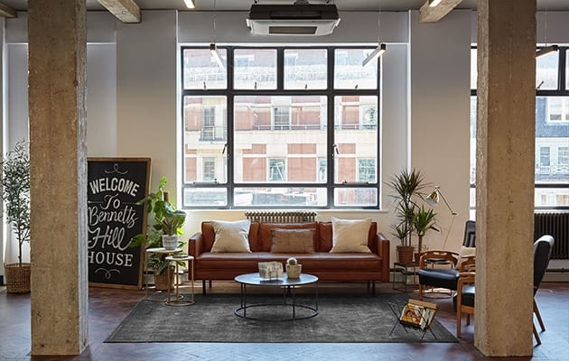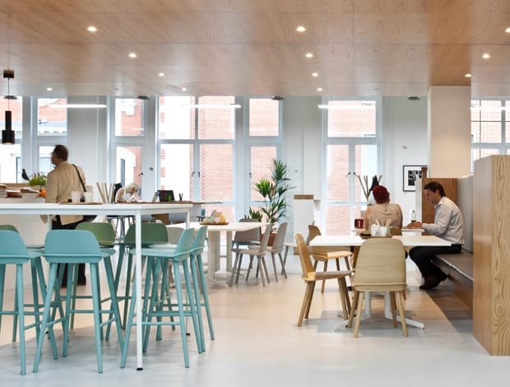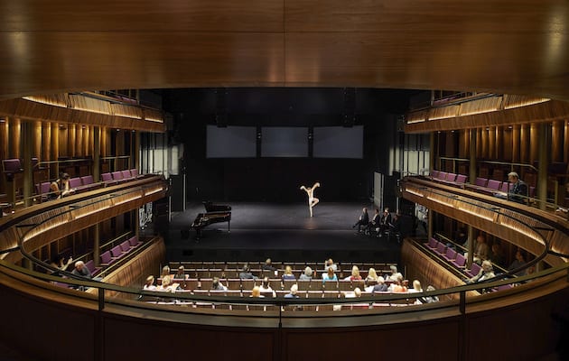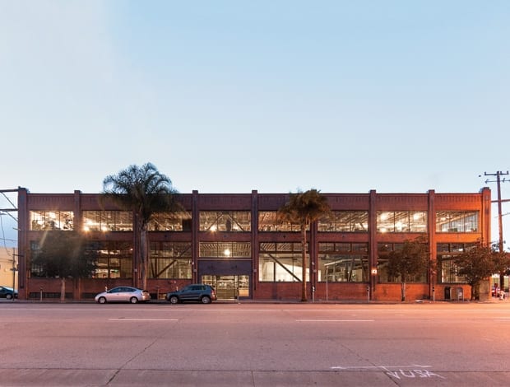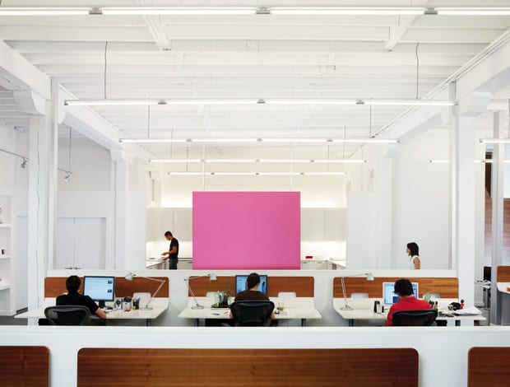 Cary Bernstein’s stylish new office for industrial design practice One & Co with a bright pink wall|Staff flesh out ideas in One & Co’s “war room”. The curtain can be pulled across for privacy|Tiles designed by One & Co comprise part of Bernstein’s fit out|The carpeted conference rooms provide quieter spaces||
Cary Bernstein’s stylish new office for industrial design practice One & Co with a bright pink wall|Staff flesh out ideas in One & Co’s “war room”. The curtain can be pulled across for privacy|Tiles designed by One & Co comprise part of Bernstein’s fit out|The carpeted conference rooms provide quieter spaces||
To be hired by designers is always one of the highest compliments,” says Cary Bernstein, principal of San Francisco practice Cary Bernstein architects. And a look at Bernstein’s superb fit out for client One & Co illustrates how keen the firm was to repay the accolade.
An industrial design practice, One & Co was holed up in a converted factory formerly home to a (now defunct) dotcom company in San Francisco’s hip Mission district. However, the company’s growing numbers demanded more workspace, so when an adjacent 325 sq m space came up for grabs, One & Co wasted no time in seizing it, simultaneously inventing an architectural identity for itself.
The design crimes thrown up by the dotcom boom were all present and correct. Walls daubed in “funky” primary colours arranged around the obligatory table football had resulted in a space Bernstein likens to a kindergarten.
“It was not very nice or well thought-out. It was a warren of little offices that blocked out natural light,” she says.
To remedy this, Bernstein applied the wrecking ball liberally throughout, levelling numerous partition walls to free the floorplate and enable sunlight to penetrate deep into the space. This enthusiasm for the sun’s rays dictated the floorplan.
With windows only featuring on two sides of the building, IT rooms, bike storage and WCs were strategically positioned furthest from the glazing, while the deskspace lines the wall and centre. One & Co’s three partners (plus bookkeeper) occupy four small pods overlooking the bulk of the workforce seated at a central column of desks, maintaining a connection between staff and bosses.
Defying the city’s current trend for overtly literal sustainability motifs (reclaimed lumber and the like), Bernstein opted for a minimalist aesthetic, which elegantly combined utilitarianism with a warmth that might easily have fallen by the wayside.
It paid off. Bernstein scooped Northern California’s International Interior Design Association award for best small project, fighting off competition from projects that boasted far longer purse strings.
Industrial design and architecture are familiar bedfellows, and the success was helped in no small part by the excellent relationship forged between designer and client.
“We were very much on the same page,” says Bernstein. “They are looking at architecture all the time and they came with some preconceived ideas, but they weren’t rooted about it.”
These were crystallised in a monolithic Corian reception desk, apparently on the partners’ wishlist for some time, along with the careful addition of One & Co’s own products.
Most notable are the textured ceramic tiles that form the backdrop to the reception area, resonating with the original factory’s whitewashed brickwork. Tone and texture took centre stage over colour and pattern, evident in the fit out’s generally neutral pallet.
This muted feel is punctuated somewhat dramatically by a freestanding pink wall in the break-out area: “We felt that pink has a passion, but at the same time it is not aggressive. It creates a focal point for the space,” explains Jonah Becker, one of One & Co’s three principals.
Aside from these more obvious insertions, Bernstein tried hard to incorporate as much of the original building as possible. Wood panelling left over from the factory’s offices features in the lounge and reception, while the historic concrete floor was retained and smoothed with a fresh skim.
The practice also added a wooden floor to the reception to warm the space. Meanwhile acoustics in the neighbouring conference room and materials library were softened with a carpet that subtly demarks the transition from public to private space.
“Applying minimalist ideals to a 100-year old building is a bit like dressing your granddad in skinny jeans”
“Gentlemen, you can’t fight in here, this is the war room!” Or rather it would be if this were a scene from Dr Strangelove. Actually, the “war room” refers to a brace of brainstorming areas located off the main work hub.
Complete with magnetic whiteboards on three sides, a blanket can be drawn across to prevent visitors from eyeballing designs.
“It allows them to have a very studio-like atmosphere. They can keep their work up and leave it messy,” says Bernstein.
Drawings and designs are fleshed out in the “clean shop” (for computer graphics work) and the more hands-on “dirty shop”, reserved for constructing prototypes where full-height walls prevent unwanted noise from flooding the office space.
As One & Co moved, hermit crab-like, into the bigger space, so the practice had to ensure they could function normally while the building remained in a state of flux. Becker recalls working alongside a table saw for a spell.
“We would build a section at a time and they would move into it,” he says. “It took about a year to do it in four phases.” The stop-start nature could have resulted in a fragmented, incoherent design, but the reality was quite the opposite. “That time allowed the design to evolve in a really nice organic way,” he adds. “Sometimes when you design something very quickly you may do it very well, but it doesn’t give you any editing time. Serendipity, if you like.”
Holistic in its conception, it’s clear there’s nothing accidental about the project’s end results. Applying minimalist ideals to a 100-year old building is a bit like dressing your granddad in skinny jeans. The results can be bizarre and off-putting.
“It required a certain amount of finesse to integrate very pure shapes like the conference room cubes into a very out-of-square shell,” explains Bernstein.
This finesse was called into play when dealing with the wonky ceiling. An obvious distraction, the practice evened up the datum plane by creating a secondary ceiling from suspended lighting fixtures. Even so, the Spartan budget meant some fine detailing faced the axe. Off-the-shelf brackets in the library and Ikea cabinets took precedent over more designy flourishes.
“Right now I feel the project is all of a piece,” says Bernstein. “Sometimes architects end up exhibiting a certain amount of architectural prowess because they have the money to make these custom details. The most successful projects are when the clients pick the right architect. And they were awesome clients.”

