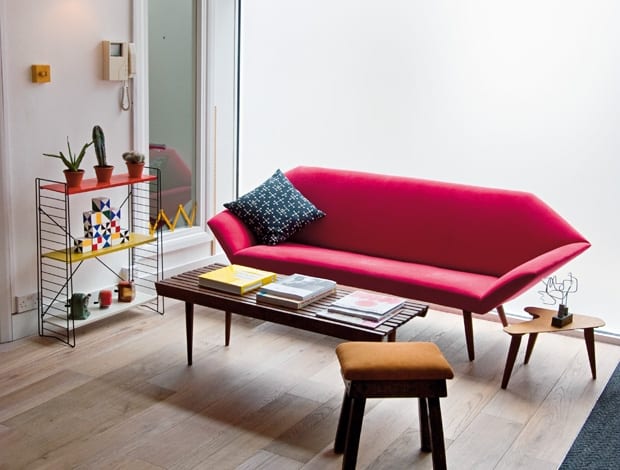 The red 1950s Dutch sofa was found in a dusty corner of a warehouse|A quirky collection of objects, including a bicycle and offbeat coat hooks, characterise the refit|Individually sourced lamps adorn the work surfaces|The salvaged meeting room door remains distressed on one side|The mixture of Formica and softwood gives the main office space an informal and relaxed feel|Small pieces picked up in markets populate the office – a nod to the tastes of MD Daniel O’Rourke|The meeting space is centred around a Terence Conran table|A water pipe doubles as a coat hanger – underneath a sign that has a certain retro charm|The decor represents the nature of animation firm Not To Scale’s business|Curios including these Scrabble letters and toy trees endow the space with a sense of intrigue|The design throughout creates a homely feel, as shown in the kitchen||
The red 1950s Dutch sofa was found in a dusty corner of a warehouse|A quirky collection of objects, including a bicycle and offbeat coat hooks, characterise the refit|Individually sourced lamps adorn the work surfaces|The salvaged meeting room door remains distressed on one side|The mixture of Formica and softwood gives the main office space an informal and relaxed feel|Small pieces picked up in markets populate the office – a nod to the tastes of MD Daniel O’Rourke|The meeting space is centred around a Terence Conran table|A water pipe doubles as a coat hanger – underneath a sign that has a certain retro charm|The decor represents the nature of animation firm Not To Scale’s business|Curios including these Scrabble letters and toy trees endow the space with a sense of intrigue|The design throughout creates a homely feel, as shown in the kitchen||
Not To Scale’s workspace seamlessly fuses functionality with comfort and personality. Three key forces came to shape the TV production company offices, which occupy a four-storey mid-century building on Manette Street, Soho. One was architect Andew Wong, a director of interiors firm modernarc. Versed in bespoke joinery work as well as devising interior schemes for homes and offices, Wong turned the offices from a narrow, empty laminate-floored shell into a warm, inviting workplace. A unique slatted meeting room and dismountable desks mean the main space can be easily transformed from work studio to event space. Another driving force was interior designer Sarah Thomas, of Sarah Thomas Interiors, who scoured antique fairs, vintage dealerships and workshops to find furniture and decoration for
the reception and office space.
Completing the trio was Not To Scale MD Daniel O’Rourke, whose penchant for collecting pieces from markets including old lamps and theatre chairs inspired the theme for the interior, and whose desire to create a unique space for his team drove the project and the brief.
The collaboration worked well, Wong explains, especially when it came to colour and materials. Shades including washed-out rose pinks and pale blues – a theme reminiscent of jazz posters from the 1950s – are complemented by Formica in bold primary yellows, reds and blues that give the palette some punch. “Sometimes it is really hard to get away from whites, off-whites and co-ordinated colours but softer palettes can really take that uptight feeling out of offices,” Wong explains.
The plywood slats that shape the meeting room and the mixture of Formica and softwood gives the main office space an informal and relaxed feel and the floor, a mixture of new oak and distressed vinyl, looks new but worn – as does the salvaged meeting room door, which, polished and painted on one side, remains battered on the other. “The meeting room does not close off any of the space, or cut out any of natural light source,” Wong explains. “In a narrow space like this, it was important to keep a through flow from the front to the back of the building. Tailor-making the desks to fit the space helped to achieve this.”
While Wong was masterminding an open and flexible office arrangement, Thomas was out researching and sourcing furniture for the project. “The red sofa in reception is a Dutch piece from the 1950s,” she explains. “I found it in the dusty corner of a warehouse and had it upholstered in bright red.” The sofa sets the tone for the other finds, which include original Eames chairs in fibreglass that were refurbished with new legs to fit their surroundings, and a limited-edition table designed by Terence Conran, sourced from Benchmark’s workshop and showroom in Kintbury, Berkshire. The ceramic wall lights, by British company Original BTC were bought new, but most other items are vintage, including the armful of individually sourced desk lamps that brighten each work surface. “We were all agreed on aesthetic,” Thomas explains.
Along with the curios that lend this space its sense of intrigue are the different floors, with different activities taking place on each – an antidote to the ubiquitous open-plan office space with all departments on display. “We were in a Georgian townhouse on Dean Street prior to this,” O’Rourke explains. “I wanted something with a similar footprint. People can spend more time in work than in their own homes, and so I wanted the offices to have a homely feel, and avoid that work/life divide that comes with formal office spaces. It needed to be a creative environment but also a relaxed and comfortable one. Problems are as likely to get solved in the kitchen or corridor here as they are in the meeting room.” It was essential that the space accommodated client meetings as well as reflecting the work and encouraging free thinking. “We’re a design animation company; I wanted that attention to detail invested in our creations and our films to be reflected in the spaces we work in,” O’Rourke explains. The definite aesthetic, and relaxed environment, help visitors feel welcome, and ensure you buy into the company the moment you’re in the front door. For an office in the heart of Soho it is a surprisingly calm and quiet retreat – at once homely and businesslike.






















