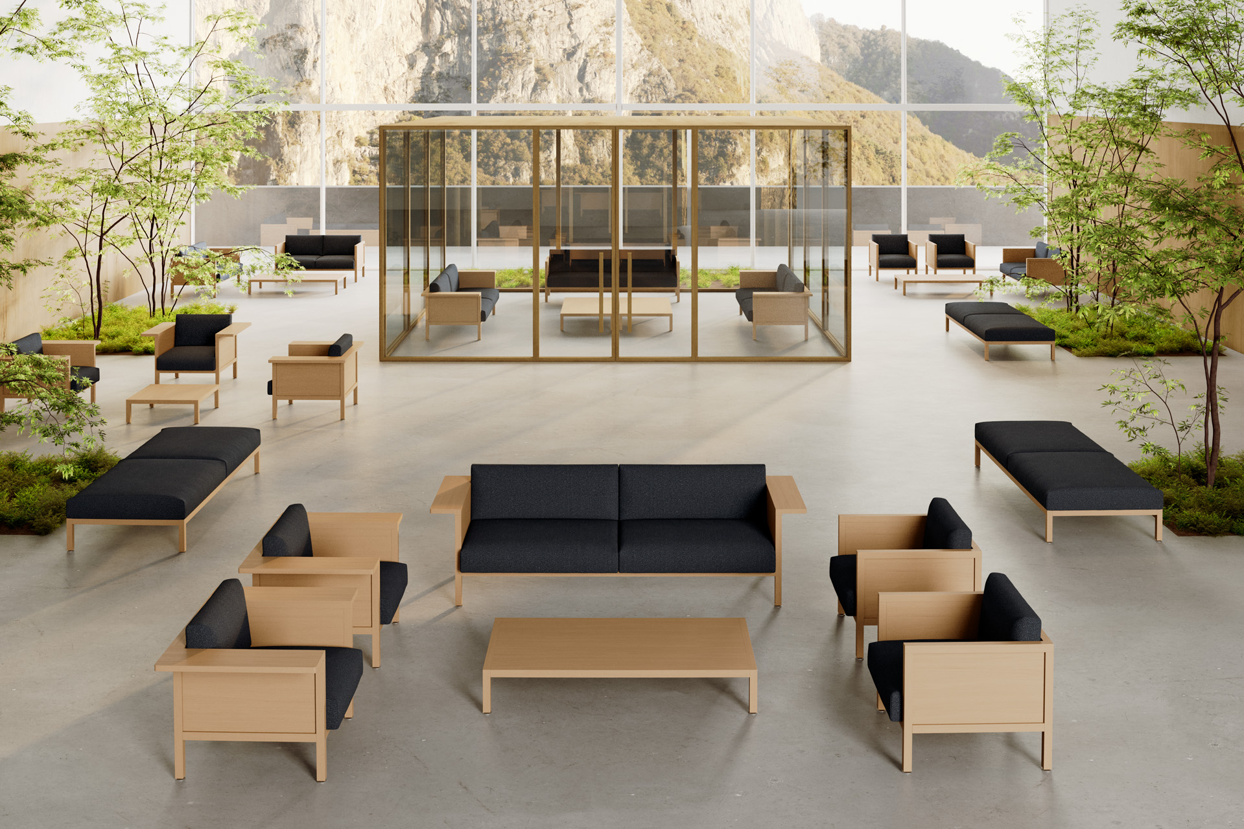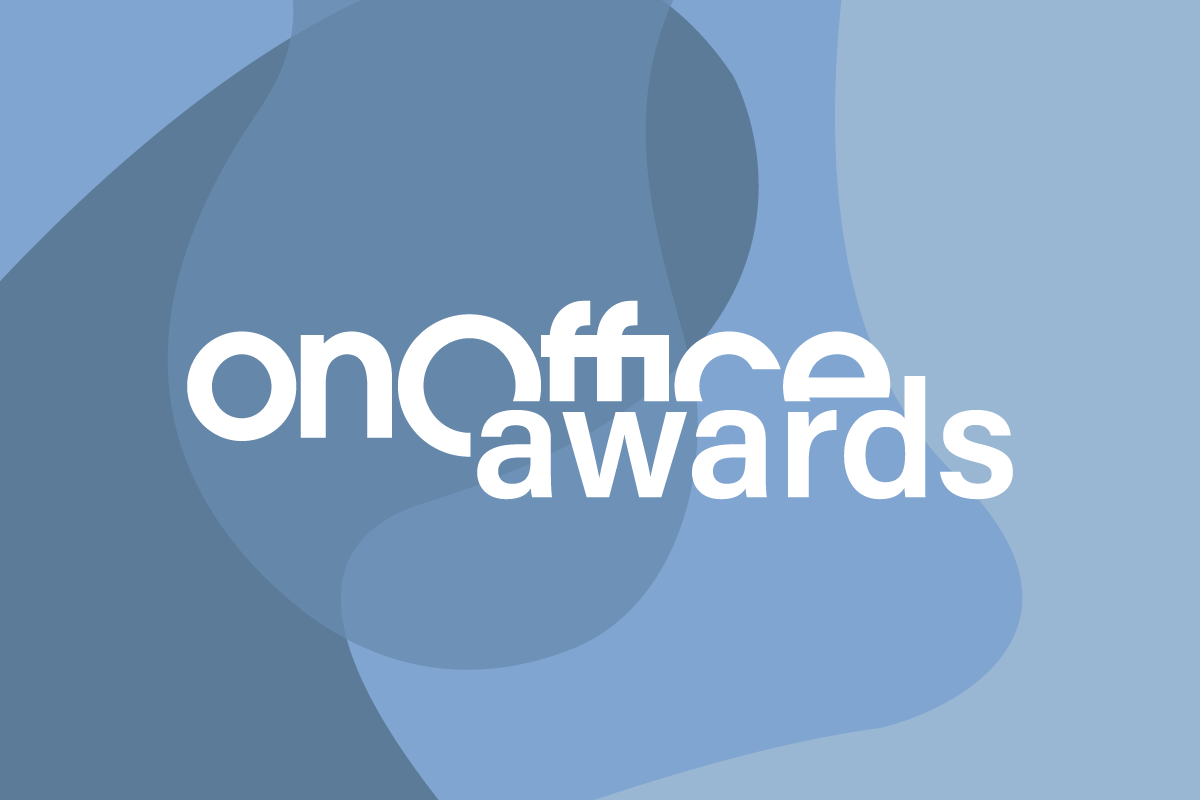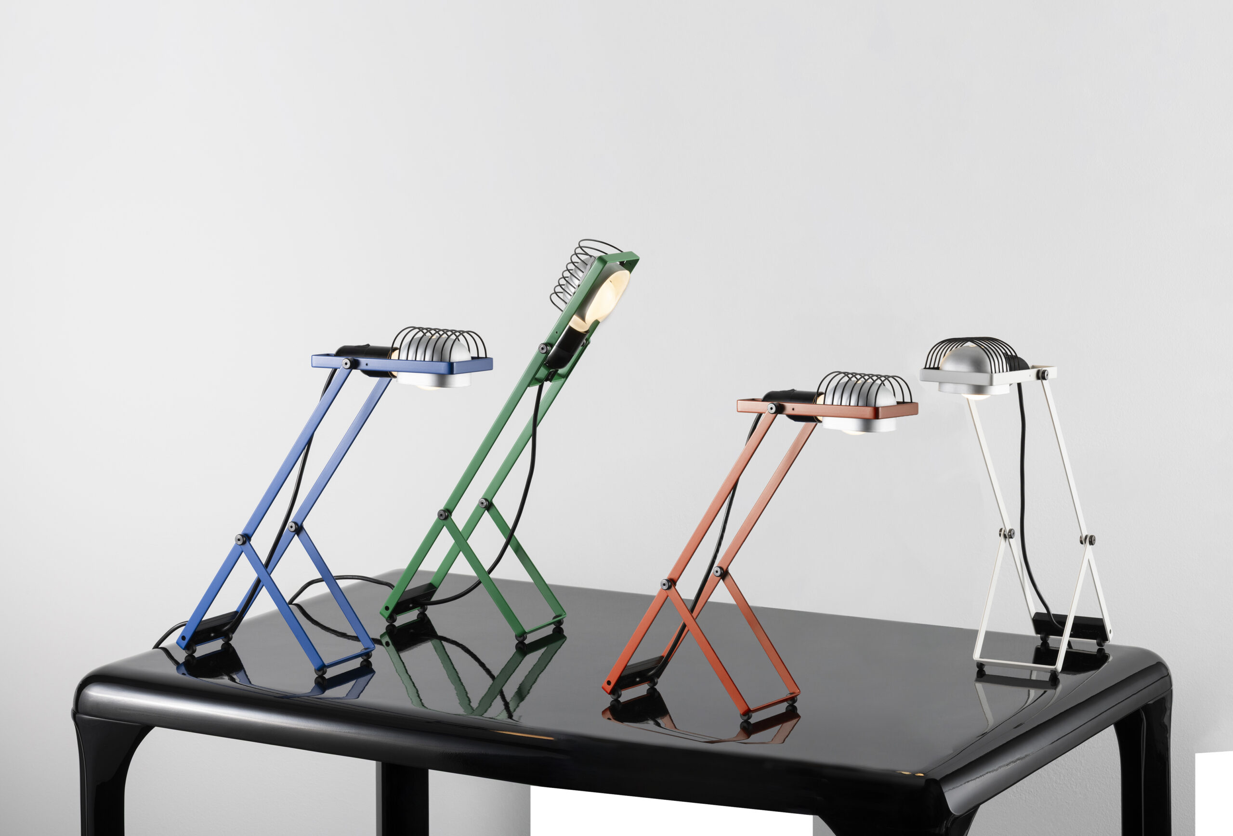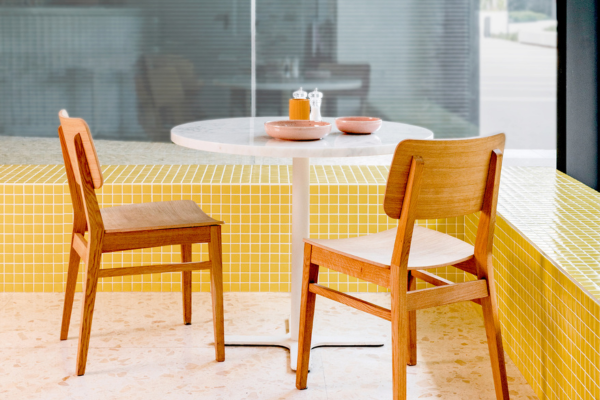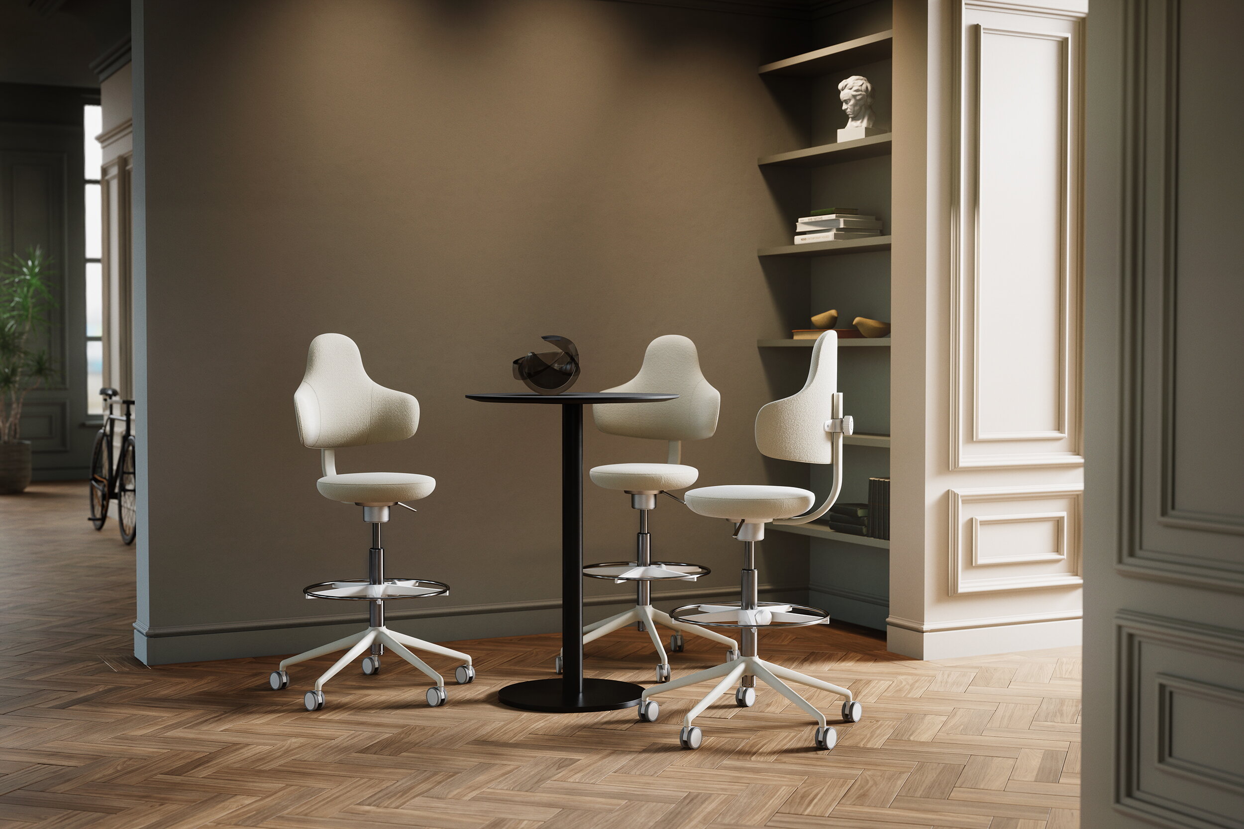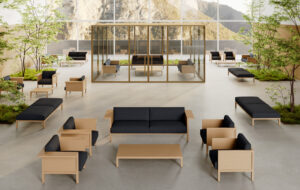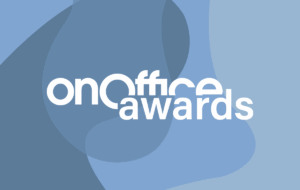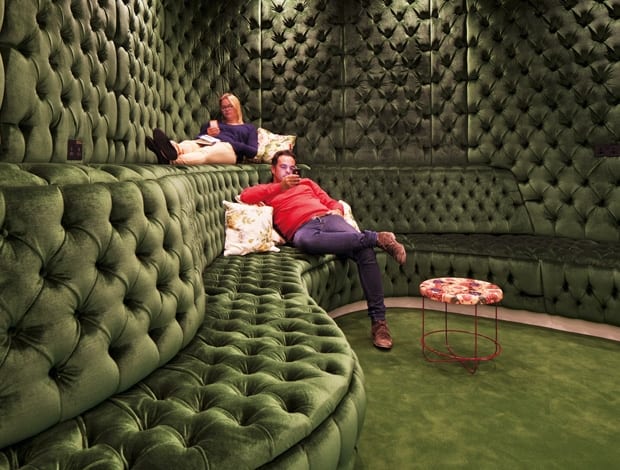 Google comes over all granny-chic in London|Tassels, tea-trays and lampshades: your gran’s front room has landed|The reception, with reclaimed timber floor and non-toxic Union Jacks|Cushion anyone? A huge circular sofa dominates the Lala Library|Tubular shell: a squishy-walled meeting room includes a submarine door|The roof garden – allotment space os already over-subscribed||
Google comes over all granny-chic in London|Tassels, tea-trays and lampshades: your gran’s front room has landed|The reception, with reclaimed timber floor and non-toxic Union Jacks|Cushion anyone? A huge circular sofa dominates the Lala Library|Tubular shell: a squishy-walled meeting room includes a submarine door|The roof garden – allotment space os already over-subscribed||
The more offices that Google unveils, the more layers it seems to want to add to its boundless brand identity, but one thing’s for sure – the overarching theme is unconventionality. It all started with slides, fireman’s poles and igloo meeting pods in its San Francisco office, a message to the world that this young forward-thinking company makes working fun. In its London Victoria office (onoffice 50) a rather more corporate slick white space, bedecked with a brand-heavy primary colour scheme, acted as a 3D representation of the website. Then came its engineering HQ, a nod to NASA complete with space-age aesthetics and a feeling that this was the epicentre of 21st-century communication.
So what is it this time? Well, there’s allotments, quilted walls and glittery Union Jacks, adding up to a wacky but somehow practical cocktail that Lee Penson, founder of the practice that designed the project, says had to be a departure from previous iterations. “Google wanted to be seen as a more mature company, so the new HQ had to be less gimmicky and less branded,” says Penson. “They also wanted it to be very homely, comfortable and British. For us, it had to follow our ethos that offices should be distinctly non-office. Its about the human being, what they need and want from their workplace.”
In order to find out what the Googlers wanted from their new home, Penson architects held user-group discussions and then set up a ballot system at the Victoria office for staff to vote on their desired features. With so many ideas to include, and Penson’s keenness to stay away from just one visual theme, the result is a highly diverse interior with workplace strategy at its core. Impressively, there are 1,250 individual desks and 1,250 seats across the meeting and collaboration spaces. “The project is great fun and all that, but it’s more about the commercial side and how it works for Google as a business,” says Penson. “There are hundreds of nooks and crannies and every square inch is used for something. It is functional and usable; it just works well.”
With breakout space for every employee at any one time, staff can take their pick. There’s Google Green, where eclectic groups of furniture and grass-like carpet create an ad hoc, multifunctional space with a relaxed indoor/outdoor atmosphere. This leads out to Google Park, a large outside space complete with picnic tables, grass areas and stunning views over London. It also features the Secret Gardens – small meeting pods sectioned off by hedges – and the allotments, which employees can sign up for and use to grow whatever they like. Apparently this is so popular there is already a waiting list, not to mention several tomato plants. For Penson, this links back to the human aspect, breaking the boundaries of what can be done at work. “It’s such a simple idea but it underlines how good it is to have something so human at work. You hear all day long about people doing fantastic breakout spaces, but there’s so much more that can be done.”
Back inside, there’s a cafe and the office’s central restaurant, Market Square, plus the Town Hall, a 200-capacity venue for video presentations. There’s also the Lala Library, a much cleaner, more contemporary environment with desk spaces and an enormous circular sofa, framed by fringed curtains and adorned with countless cushions, aiming for a living-room feel. But it’s downstairs in the Grannies Flat that the domestic theme goes far and beyond. Tasselled lampshades hang in mismatching clusters, flower patterns clash on the floors and walls, and the furniture ranges from Race Rockers and traditional armchairs to inexplicable quantities of hat stands. Meeting rooms are lined with Chesterfied-style buttoned upholstery walls and seating, one in bottle-green velvet. It’s as far from convention as possible, but packed with familiar aesthetics to induce nostalgia and comfort. “It’s endearing,” says Penson. “It’s the most popular floor, I think because people can relate to it.”
Back at the top, level nine is also home to the main reception area, where a modestly sized light-up Google sign welcomes visitors. Reclaimed timber floorboards line the halls, and Union Jacks – obligatory for a British-themed interior – coat the walls. Both features are great examples of the project’s strong eco focus, a must when working with Google – the company has its “Red List” of toxic materials that can’t be used. “It’s great but it does make things difficult,” says Penson. “We wanted the walls to have pizzazz, so we decided to create glittery Union Jacks but, because of the Red List, the materials had to be water-based. It was tough, but the technique we worked out is dirt-cheap and looks fantastic. And I’m never telling anybody how its done!” The practice usually uses a lot of lacquer in its projects and spent weeks researching a water-based lacquer that was effective enough, but Penson feels it was a worthwhile slog. “When you walk in it smells fresh; you don’t have the usual chemical smell we’ve gotten used to in new offices. It’s so much nicer, and I’m sure it’s healthier.”
Central St Giles, the Renzo Piano-designed building in which Google resides, already has a BREEAM rating of Excellent and now, as a result of much research, this project is only few points short of a LEED Platinum rating, which has encouraged Penson to employ Google’s rules from now on. “We’ve learnt so much and it’s not any more expensive to do. We’ll definitely stick to the list in all future projects. Knowing what we know can be done, I think it would be naughty not to.”

