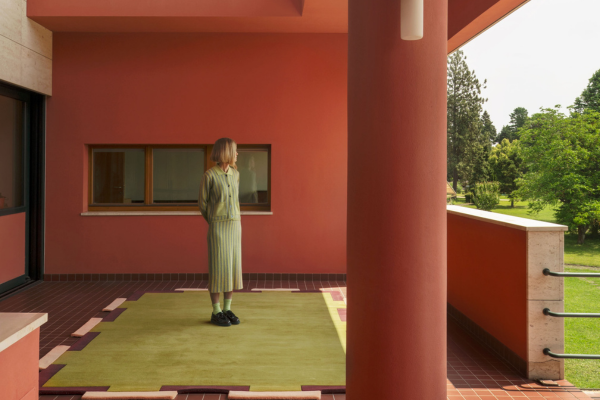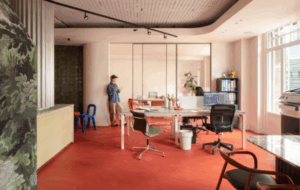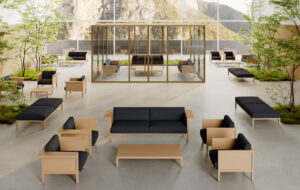 A gallery area is used to showcase the studio’s talents|Smooth Indiana limestone meets glass and steel on the staircase|The ‘sanctuary’ for models|Maple veneer desks next to the work area used for printing, framing and mounting|Original concrete columns were left as they were||
A gallery area is used to showcase the studio’s talents|Smooth Indiana limestone meets glass and steel on the staircase|The ‘sanctuary’ for models|Maple veneer desks next to the work area used for printing, framing and mounting|Original concrete columns were left as they were||
Both residential and retail design have inspired FK Photography’s multi-functional studio, a century-old warehouse in St Louis
Epoch Design Group is mainly a retail/ commercial architectural practice, having completed work on North American stores for Guess jeans in hotspots such as Beverly Hills, Miami South Beach and New York’s Soho; DKNY stores on the east coast; stores for Tommy Hilfiger; office quarters for Vanity Fair; Donna Karan’s home on Long Island; and an extensive range of high-end restaurants. It’s a wide variety of offerings, and the St Louis office/studio interior that Epoch’s director of design Sasha Malinich has created for FK Photography appears to draw on a many of these project types.
The studio accommodates models on shoots, corporate clients such as Jack Daniel’s, culinary shoots, and all the editing, mounting and framing that goes alongside.
The photographers, Mark Katzman and Scott Ferguson, are good friends of Malinich’s – he designed their last studio ten years ago – and they also spend time travelling around the world photographing people.
“Whereas they had a lease on the last place, in an old newspaper building, they bought this building, so they could rework it spatially,” Malinich explains. “They are at that place in their careers where they can refine the work they do, and the space they do it in.”
The building, a two-storey, century-old warehouse, provided a robust starting point for the project.
“All the historic renovations were complete when we came to it,” Malinich explains. He set He set about laying out the interior, and bringing in the materials to add luxury, fabric and texture to the raw, industrial space.
“It has been a labour of love,” says Malinich. Although the photographers moved in over a year ago, finishing touches and contributions to the space were still being made eight months ago, when they first got round to getting it shot: “Up until then work was always over-busy and there was never a feeling that the project was complete.
“What you don’t get from the photos is the way the light changes the space,” Malinich laments. “There is a complete shift, from the blue-white daylight in the day, which is great for a photographic studio, to a much softer light after sunset. We call it the 5,000 Kelvin/3,000 Kelvin effect – it gives the space a really tranquil, ethereal feel. Although it’s a private company, they use the space for public functions after hours and this makes it work well for both; the soft evening light really brings out the residential flavour of the fit out.”
The modern loft/studio environment that Malinich has created includes three photoshoot areas; a professional food stylist kitchen; a stair entry; lobby and reception areas; informal meeting/dining areas; a private client lounge; a conference suite; offices; and a suite designed especially as a ‘sanctuary’ for models. The treatment for each area differs according to use. Features such as the concrete columns of the original building have been left exposed, for example: “They were so beautiful, we couldn’t do anything to celebrate them further.”
“This space, compared to the one I designed ten years ago, says a lot about where they have come from, and where they are now”
Other parts, such as the shooting areas, have been transformed into all-white boxes. Digital editing areas have no windows, and use the brick colouring to create a more concentrated work environment. “The production suite – the nerve-centre of the building – has quite a ‘New York, 1975’ loft finish about it, where we have downplayed the finishes,” Malinich explains.
A recently completed series of portraits of homeless people from St Louis creates a semi-permanent exhibition along one wall.
“The exhibition really celebrates the beauty of these people, and who they are,” says Malinich.
In black, white and sepia, they bring some interesting neutral tones into the space. The work room, where printing, framing and mounting takes place, houses large, warm, maple veneer desks with a limestone finish. The floors are a mix of stained, hand-scraped walnut and polished white epoxy concrete, while the staircase, made from gun-metal grey steel and Starphire glass, has floating limestone treads.
“We used Indiana limestone throughout the project,” says Malinich. “It was inexpensive and easy to engineer, and we just enjoyed its tactile quality and its reference to the past – Indiana limestone features in a lot of American architecture from the late 19th and early 20th century, and re-emerged in the 1970s when the Arab oil embargo forced the price of alternative building materials to rocket.
“What we usually do to minimise the materials used in a space is to collect a palette and reduce it to its essential elements, to suit the space and the client,” he continues. “With this fit out we widened that palette a bit. Where we would typically take one stone and stick with it, we shied away from the absolute. But in this space, with all its different functions, the materials all work well alongside each other.”
The kitchen’s bench/counter tops are made from shot-blasted granite, to achieve the correct sheen: “We couldn’t get honed or polished granite because it doesn’t refract the light in the right way.”
The kitchen is used to style culinary shoots, and is at the same time a set, and a space where people come together to eat communally on a daily basis – the studio generally accommodates ten people, a number which fluctuates according to the assistants and extras on board for any given shoot.
“This space, compared to the one I designed ten years ago, says a lot about where they have come from, and where they are now,” says Malinich. “In a way, it is about them reinventing themselves for the next phase of life, which may take them to retirement. Any creative will tell you how much your work refines over this time, and we wanted to give them a refined space to reflect that.”






















