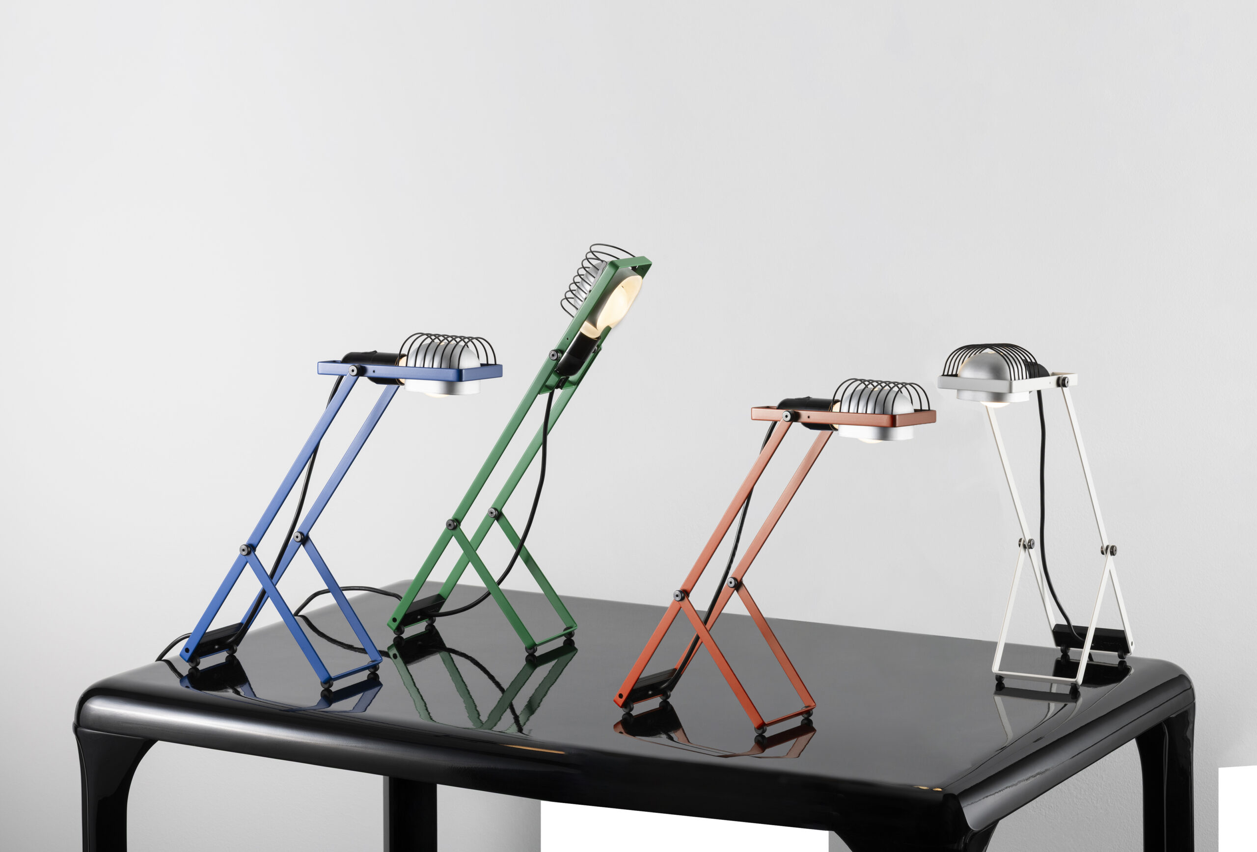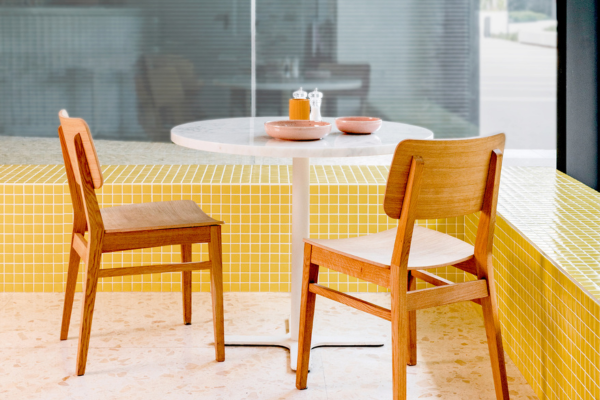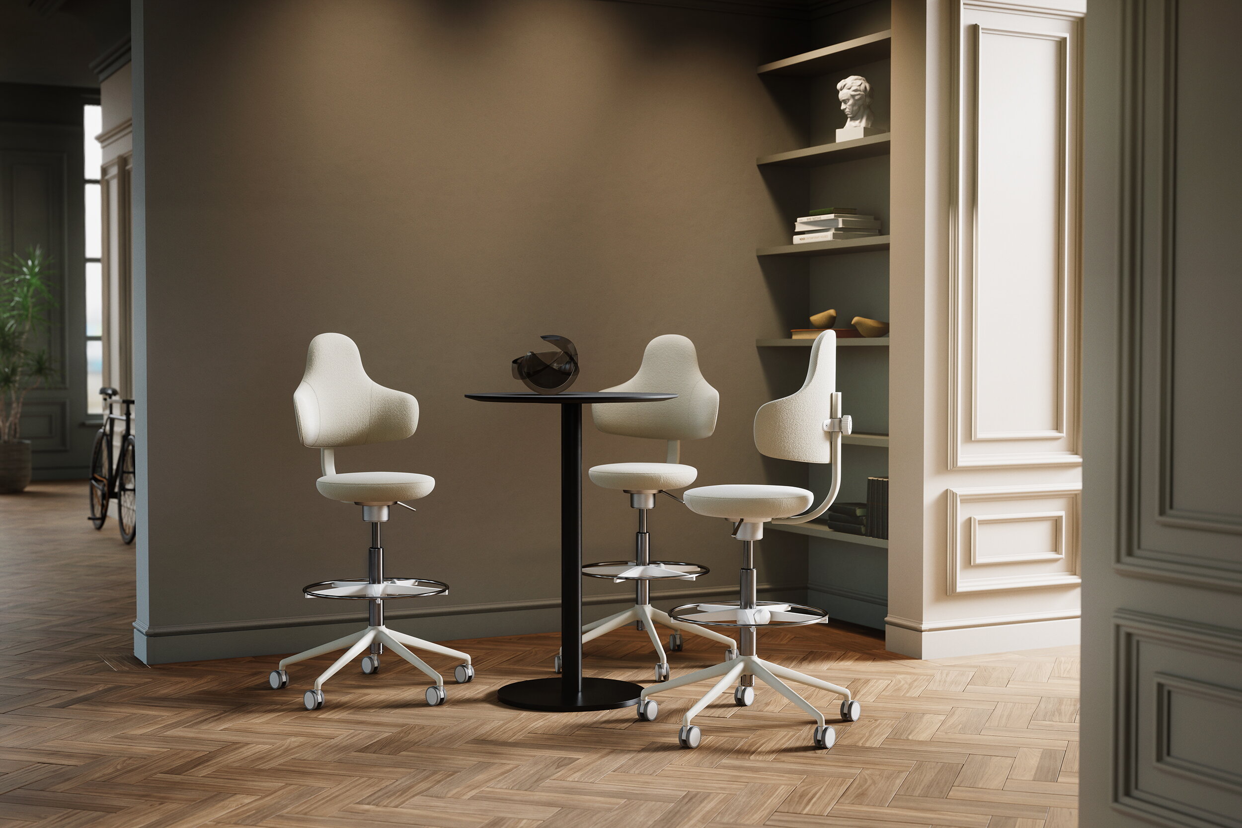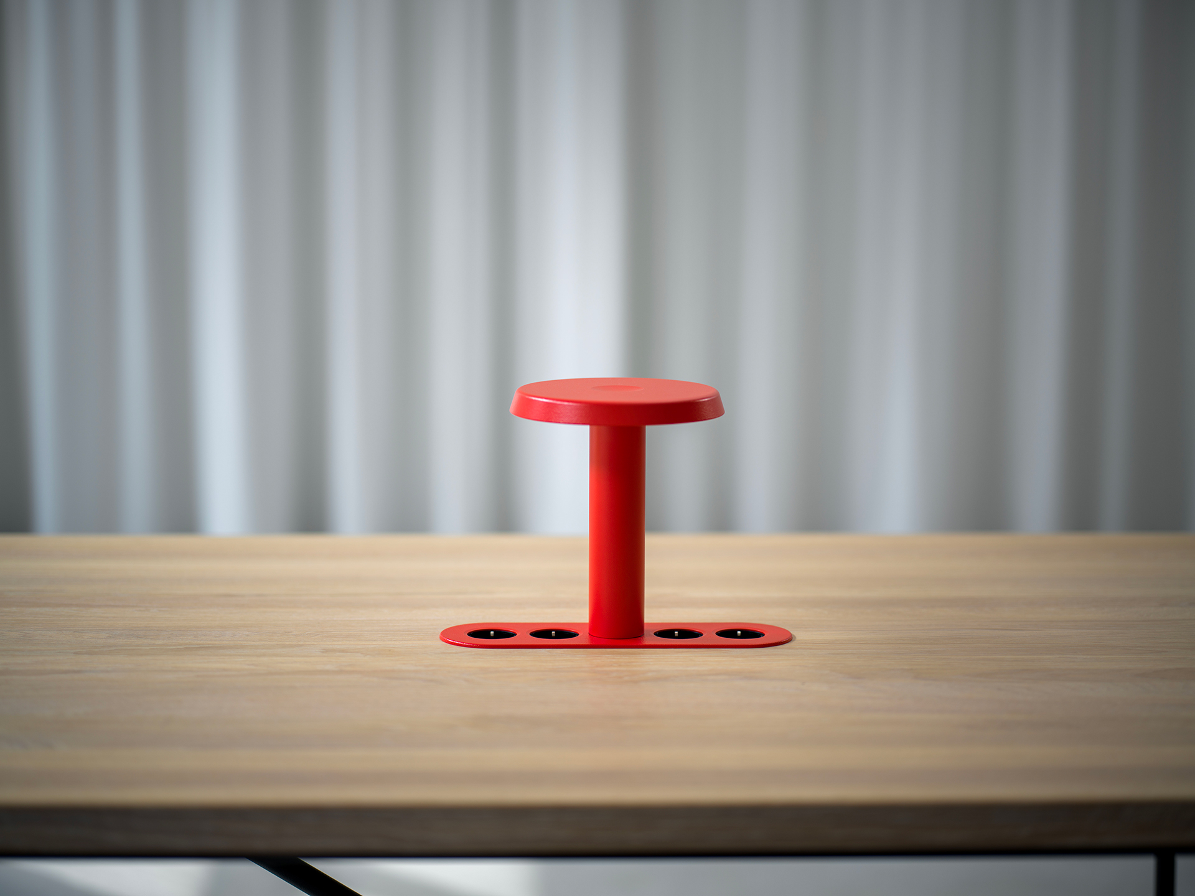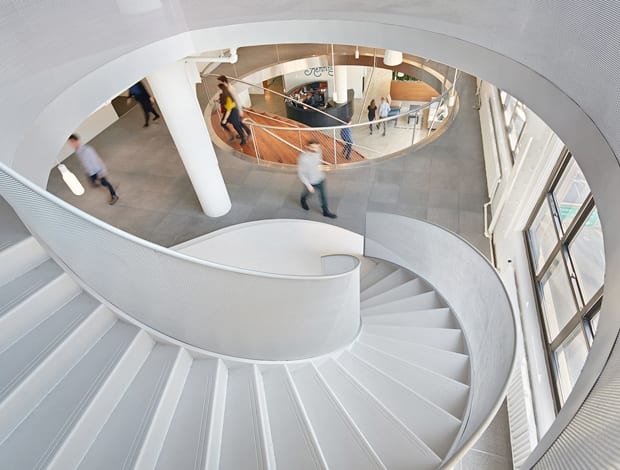 Circular oculi connect the floors and encourage integration|The ‘coin’ stair took three months to install and required a structural column to be removed|The stairwell features bleachers that can accommodate office-wide meetings|The upper levels are connected by a perforated-metal spiral staircase|The top floor contains a bamboo-clad library ‘den’|Wieden+Kennedy’s work is highly collaborative and required a variety of meeting spaces|Soft seating for informal discussions|Ten-foot blackened steel tables for quick reviews|The 6th floor park for socialising and yoga classes|Blueberry bushes surround the outdoor park and are visible from the street|The multi-purpose gym encourages interaction and recreation with ping-pong and foosball||
Circular oculi connect the floors and encourage integration|The ‘coin’ stair took three months to install and required a structural column to be removed|The stairwell features bleachers that can accommodate office-wide meetings|The upper levels are connected by a perforated-metal spiral staircase|The top floor contains a bamboo-clad library ‘den’|Wieden+Kennedy’s work is highly collaborative and required a variety of meeting spaces|Soft seating for informal discussions|Ten-foot blackened steel tables for quick reviews|The 6th floor park for socialising and yoga classes|Blueberry bushes surround the outdoor park and are visible from the street|The multi-purpose gym encourages interaction and recreation with ping-pong and foosball||
WorkAC has resculped Wieden+Kennedy’s New York office, foregoing the workplace-design gimmicks that’ve become standard for the TMT sector to create a space that puts “work back at the heart of creative work”.
The suit-free creatives that occupy ad land are valued for their ability to push boundaries, but there was only so far to go with the office-as-playground mantra before crossing over into parody. Renowned advertising agency Wieden+Kennedy may have recognised this when hit TV show Portlandia sent it up, portraying its Portland office as somewhere employees could play Frisbee and air guitar, before holding a brainstorming session in the hot air balloon nest.
When WorkAC was tasked with redesigning the agency’s New York offices, it turned its back on the gum-ball-machine aesthetic to “put work back at the heart of creative work”.
The 4645sq m space is fitted out in a muted palate of wood, polished concrete and white walls. To encourage circulation and interaction, the firm punched through the ceilings on the sixth and seventh floors to create large oculi that open up the three-storey building and accommodate the central stairwells.
The design centrepiece, a circular, walnut-clad ‘coin stair’, connects the bottom two floors and features bleachers that can seat the entire office for meetings or informal discussions. Its installation took three months and necessitated the removal of a structural column and insertion of a steel frame, weighing almost 100 tonnes. The curves of the coin are echoed by the perforated metal spiral staircase that leads up to a bamboo-clad library ‘den’ on the eighth floor.
Because Wieden+Kennedy’s work is highly collaborative, it incorporates a range of discussion spaces. Teams can hold quick reviews standing at one of the 10ft-long blackened steel tables; have informal discussions in the soft-seated lounges; or gather in the more traditional meeting rooms that come in a range of sizes from phonebooths and picnic tables to “wide-n-long” conference rooms for up to 10 people.
A double-height space on the sixth and seventh floors has been combined, and the existing windows removed to create an outdoor park with timber decking that curves between blueberry bushes. The area is wired for music and wi-fi so employees can use it to meet, eat lunch or take a bi-weekly yoga class.
A large multi-purpose gym for ‘interaction and recreation’, including ping-pong and foosball, doubles as a ‘black box’ for lectures and film screenings. Along the corridor a white-tiled bar provides an opportunity for end-of-day office celebrations – or maybe it’s ‘corporate research’ considering its clients include Guinness. The design may be sleek and refined, but it clearly doesn’t cut out all the fun.


