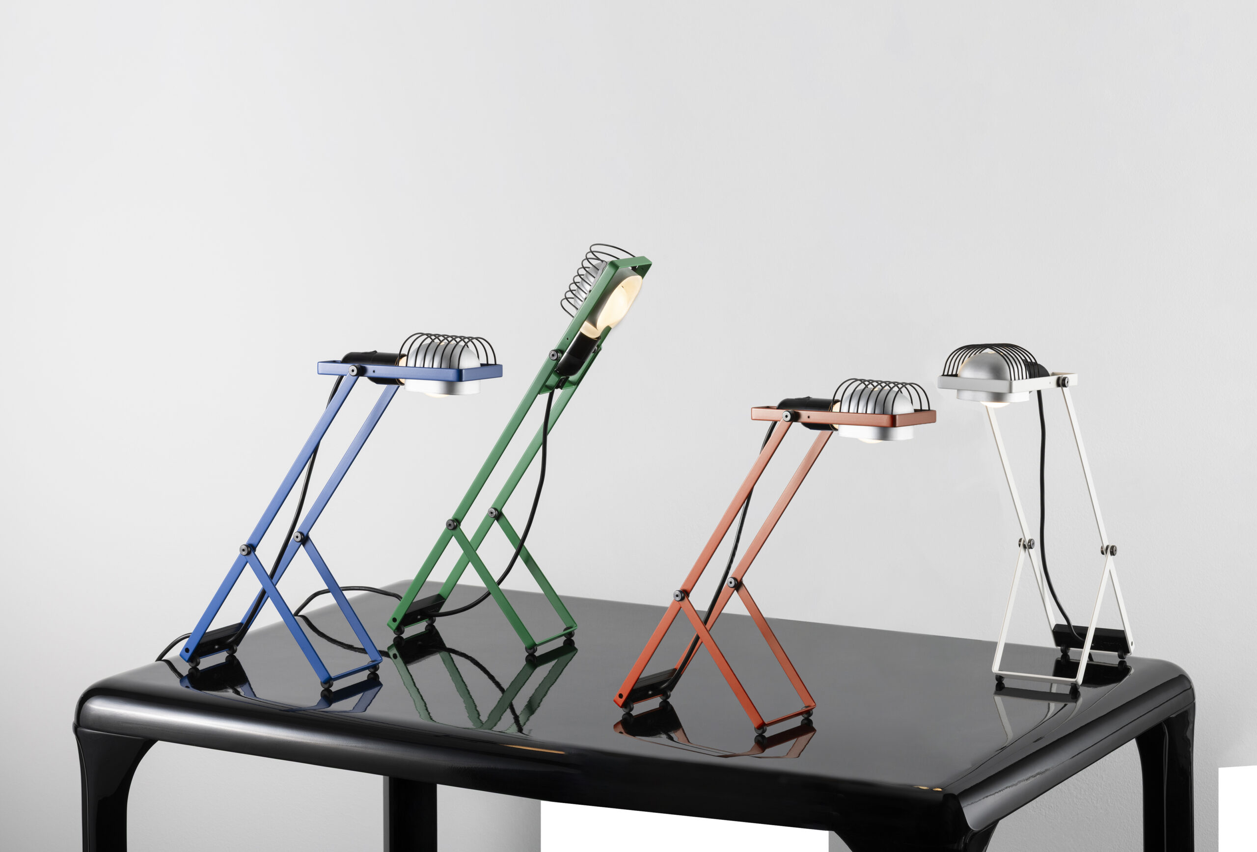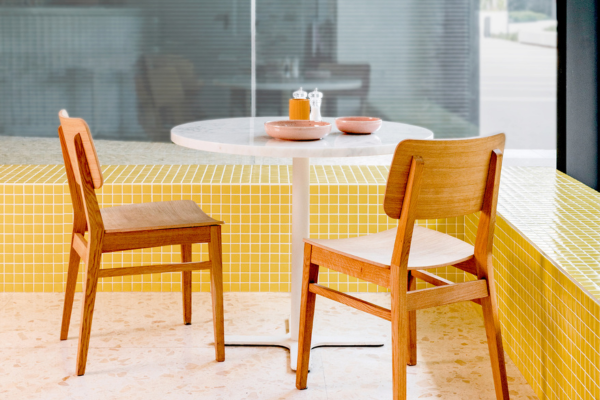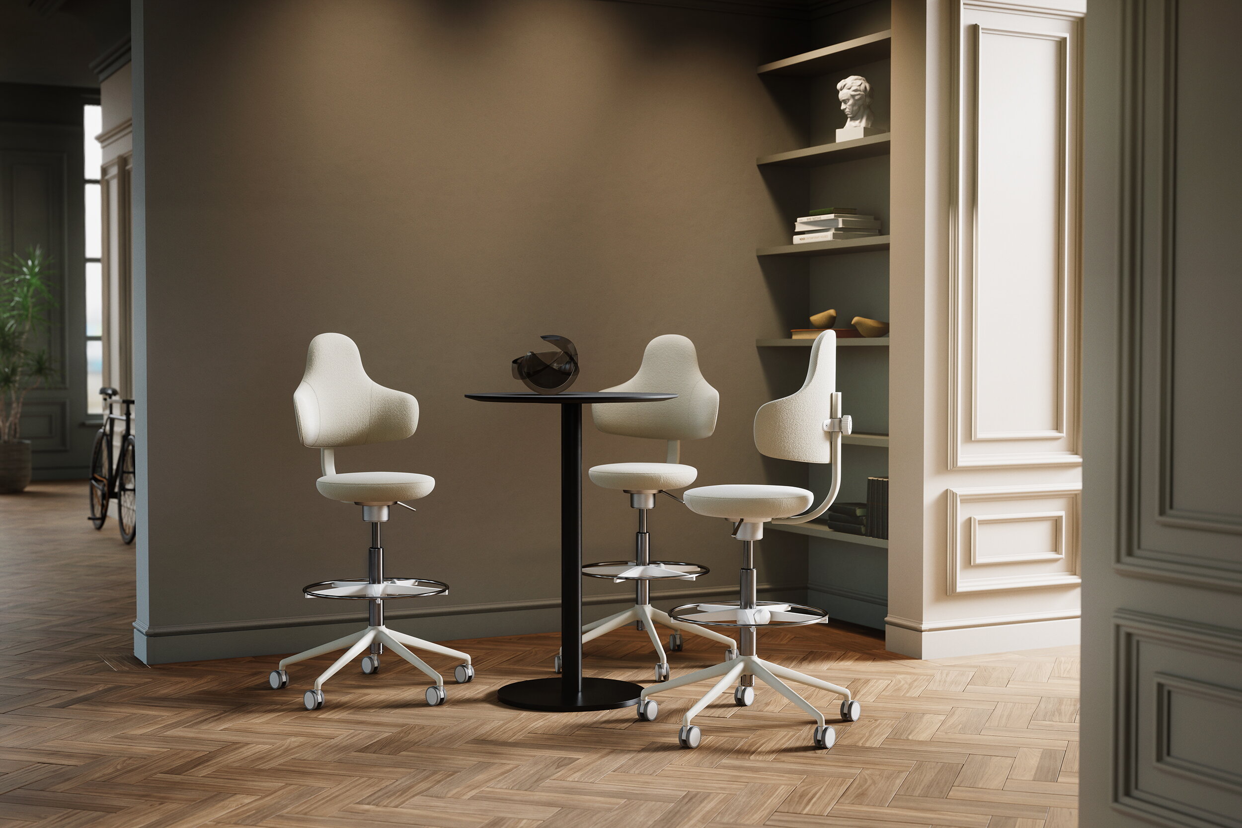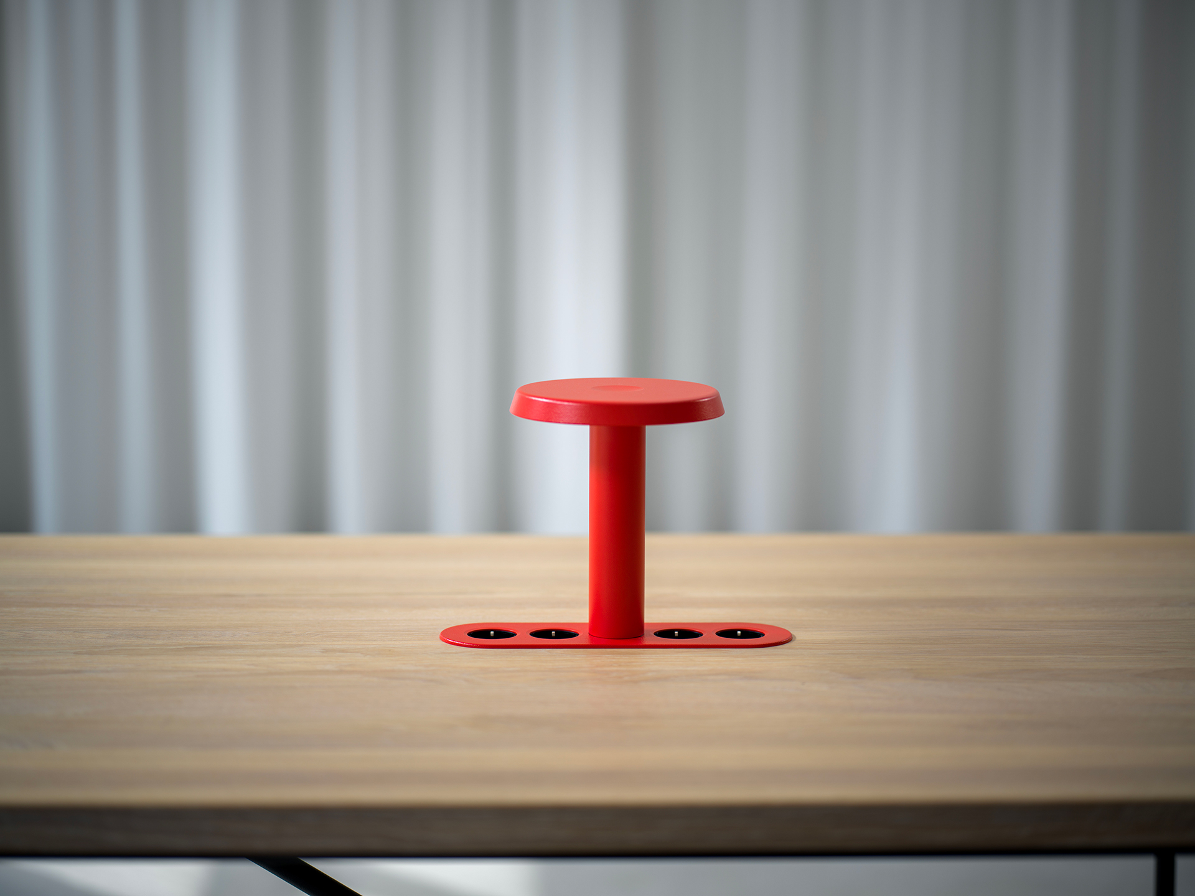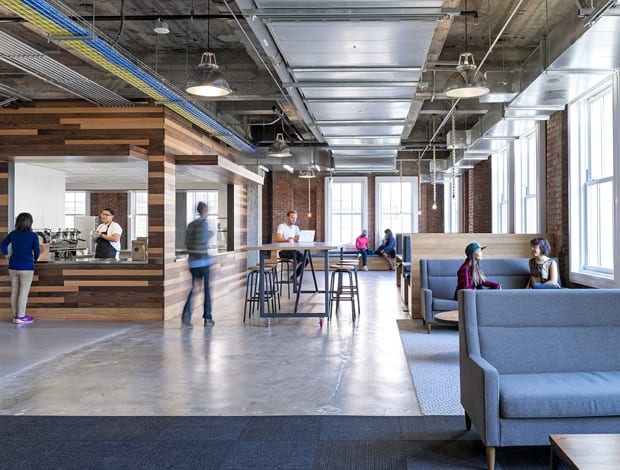 The coffee area is manned by baristas from local coffee shops, who work at Yelp on rotation|Custom-made rope lighting in the coffee area||O+A incorporated reclaimed doors with fluted or frosted panels|indow seating on the 5th floor (R)|Welcome to Yelp|The Yelp reception space|Guests can help themselves to confectionary from the old sweet shop style jars on the windows||
The coffee area is manned by baristas from local coffee shops, who work at Yelp on rotation|Custom-made rope lighting in the coffee area||O+A incorporated reclaimed doors with fluted or frosted panels|indow seating on the 5th floor (R)|Welcome to Yelp|The Yelp reception space|Guests can help themselves to confectionary from the old sweet shop style jars on the windows||
O+A creates a neighbourhood in an office tower for Yelp’s HQ in San Francisco.
When urban review website Yelp outgrew its San Francisco HQ, it wanted to transfer the “collegiate spirit of Sillicon Valley’ to its new premises in a classic financial district high-rise.
Interior design firm O+A was drafted in to develop the concept of a vertical campus – a self-contained community stacked on multiple floors. Denise Cherry, O+A’s director of design, explains that there were concerns that the loss of visual connectivity would hinder cross-pollinatation between groups. The design challenge was to create an environment that would facilitate a group dynamic and encourage the 1200 staff members to interact despite the vertical divides.
O+A’s solution was to ensure that each floor contained a unique breakout area that would be used by the whole company, not just staff whose workstations occupied that level. A coffee shop was installed on the 8th floor, manned by a rotating team of baristas from local coffee companies such as Blue Bottle and Sightglass. A breakout room with window seats was placed on the 5th floor, and semi-private pods for “chess or chatting” on the 11th.
The main gathering place was positioned centrally – on a vertical axis, at least – on the 9th floor. To ensure the area is worthy of a trip up or down in the elevator, O+A envisaged the reception as a general store or a “modern pop-up improvisation on Yelp’s place in the new world of commercial entrepreneurship”. It takes cues from an earlier era of commerce, with a vintage cash register, sweets in jars for guests and gold-leaf signage painted on a window.
Reiterating this nod to the past, the designers reclaimed the old doors with fluted or frosted panels from the offices that originally occupied the space. And, the coffee shop juxtaposes state-of-the-art artisan hot beverage facilities with exposed brick walls and lighting suspended from individually hand-woven rope fixtures, which was custom-made by Robert Lewis Studio.
“We wanted to find materials that were authentic and natural – that truly played to the history of the building,” says Cherry. “Our design really became about honoring the building itself. It’s such a unique, beautiful Art Deco building; it felt inappropriate to slather electric colors on the walls.”
The graphics used throughout the building simulate the mismatch of styles on handbills posted in an urban alleyway. They are grafted on top of each other to symbolise the wider Yelp community, which operates in over 150 cities, the multitude of voices and opinions brought together through Yelp.
Cherry offers her two cents on the evolution of TMT office designs in San Francisco, explaining that start-up offices used to be “somewhat juvenile”, valuing amenities over design.
“However, I think that in the last few years, a lot of technology companies are moving away from that; people in general have a deeper understanding of the necessity of design now than previously and that extends to office design,” she says.
“You have started to see spaces that use materiality and texture in addition to color; that start to think about how space can reflect culture and brand – it’s become less about ‘what are my free snacks?’ and more about ‘how can my space be reflective of my people?’ Yelp is a great example of this.”


