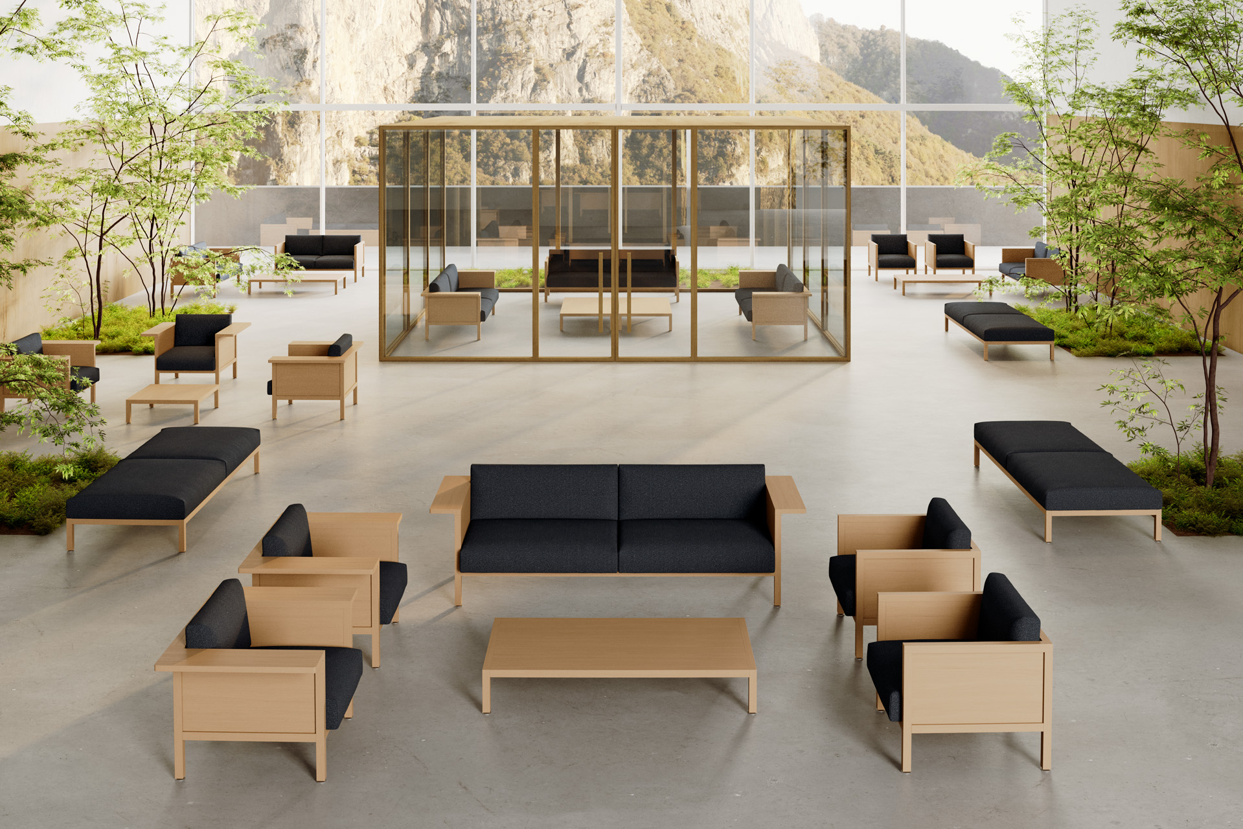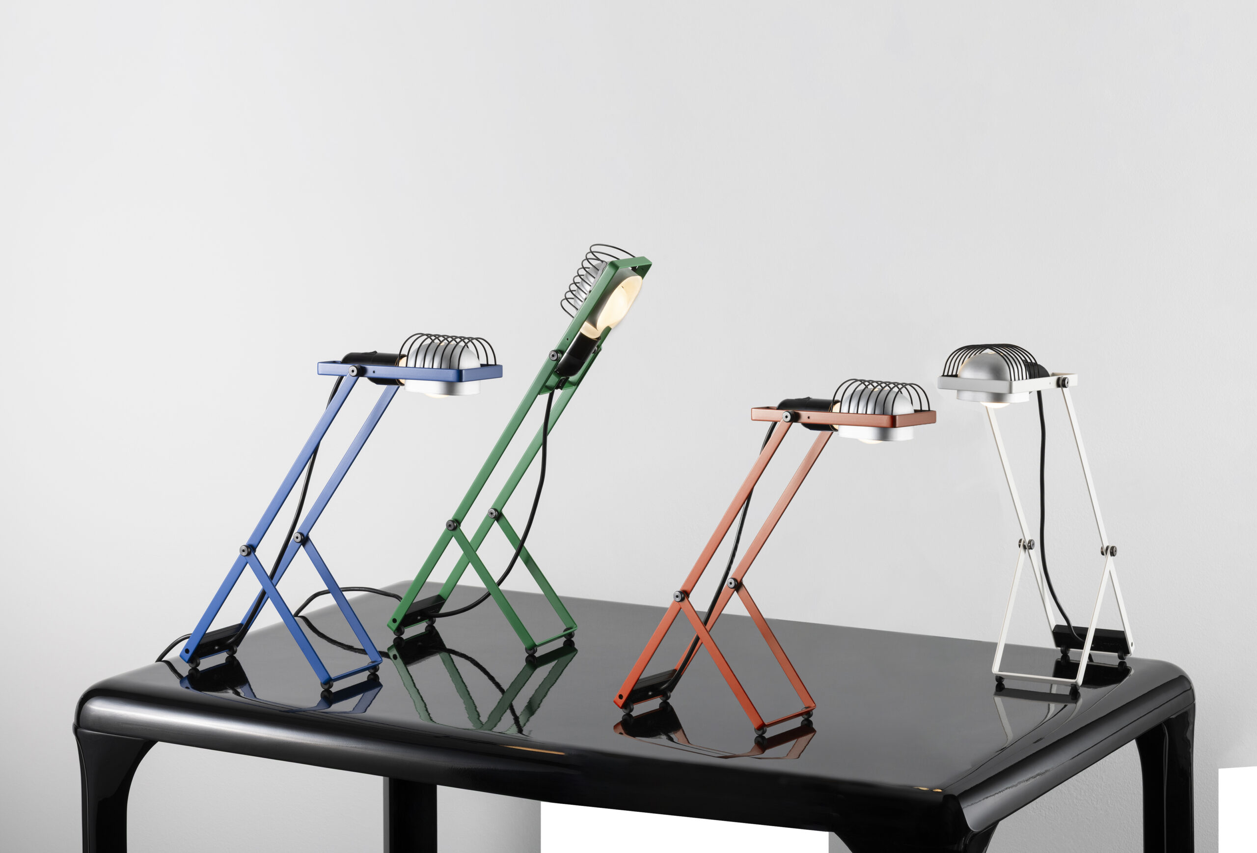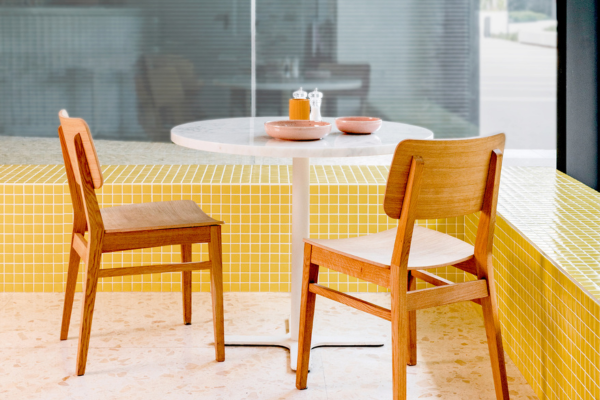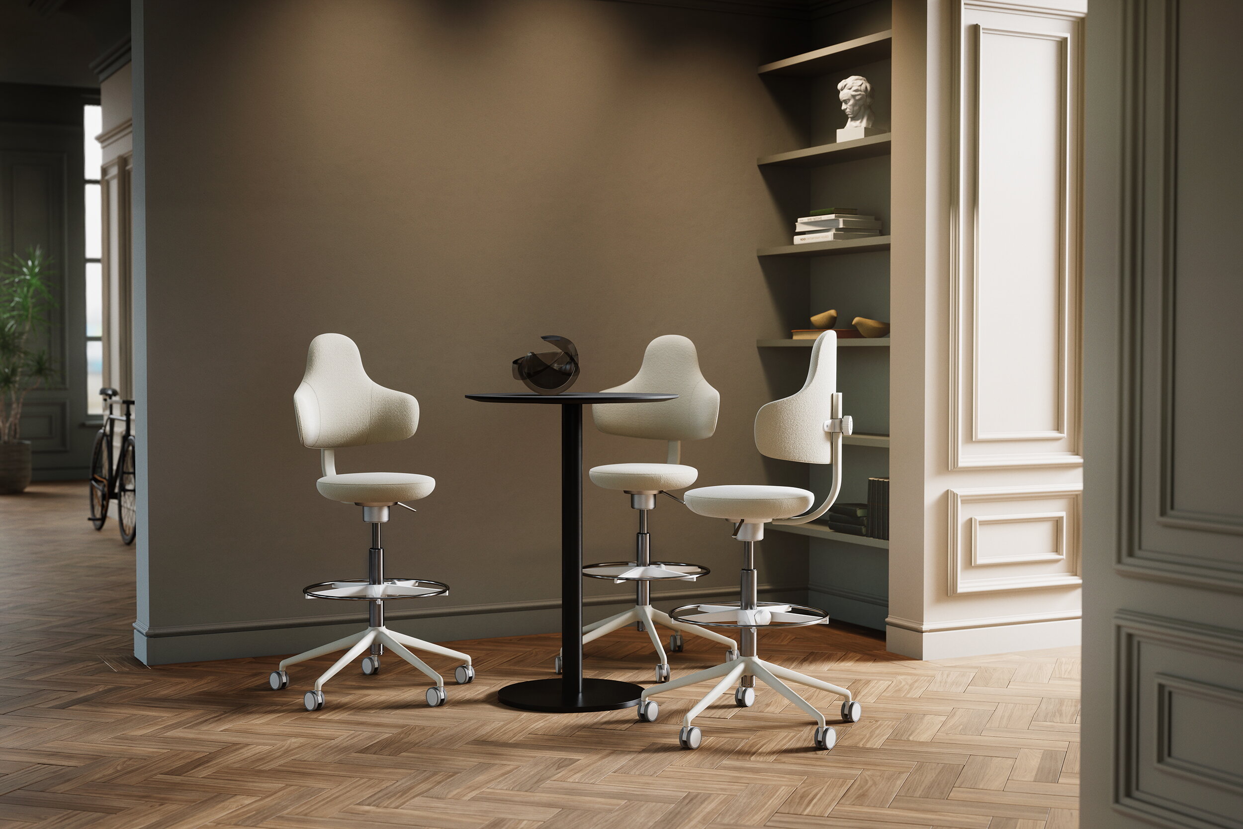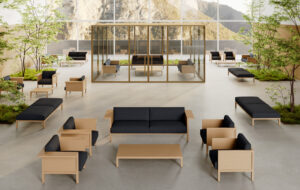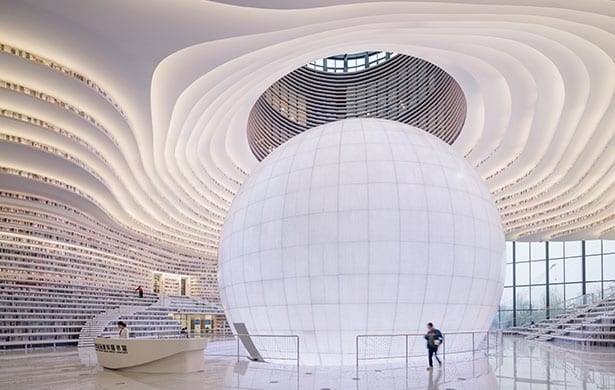 |||
|||
An impressive new library designed by Dutch architectural firm MVRDV has recently opened in Tianjin. But his latest addition to the new cultural district of the northern Chinese port city – designed in collaboration with local architect the Tianjin Urban Planning and Design Institute (TUPDI) – is no conventional public building.
The extraordinary interior of the Tianjin Binhai library soars over 33,700sq m of space and its most prominent feature is a luminous spherical auditorium – a sculptural offering that replicates a giant eye overlooking the vast bookcases that gush from ceiling to floor.
Spread across five floors, the library brings together extensive educational facilities located along the edges of the interior – which are easily accessible through the main atrium space. The first and second floors are lavished with reading rooms, books and lounge areas, and the floors above present spaces for meeting rooms, offices, computer and audio rooms, alongside two rooftop patios.

With 1.2 million books stored on its shelves – some of which may not be reached by the faint hearted – the idea is that the building’s core acts as both a frame for the space and an area for sitting, social opportunities and for its visitors to experience the design in all its glory.
“The atrium was designed as a social space and not for official readers – reading rooms are located behind the main atrium as well as a variety of other spaces,” says architect Winy Maas, who co-founded MVRDV in 1993. “The eye is a recognisable feature of the design that’s visible from inside and outside, but it’s also a fully functioning atrium with a capacity to accommodate up to 110 people.”
This leaves a question to ponder: how exactly was the design implemented and where did the idea stem from? “The initial brief required a library and a sphere screen cinema. The idea is that the ball pushed the space away to create the cave-like public atrium,” explains Maas.
 A shaded exterior opens up to give illuminated views of the cave-like interior
A shaded exterior opens up to give illuminated views of the cave-like interior
Construction and budget restrictions, and the fact that the team had only three years to realise the fast-track project, were complicated further by the fact that the architect’s concept of accessing the higher bookshelves from rooms placed behind the atrium was dropped. To resolve this, perforated aluminium plates have been printed to look like books on the unreachable levels.
Yet this leaves no mark on the extraordinary design. The result is a spacious atrium that’s connected to all parts of the building, including the front entrance and its internal “cave” that “becomes a continuous bookshelf”.
“The terrace is designed with different angles in order to accommodate different activities, such as walking, reading and sitting,” says Maas. “The building’s mass extrudes upwards from the site and is punctured by a spherical auditorium in the centre. Bookshelves are arrayed on either side of the sphere and act as everything from stairs to seating, even continuing along the ceiling to create an illuminated topography.”
The composition of the sphere is particularly intricate. Maas describes this as a “zipper that transitions gradually from a normal building to its eye (spherical) core”, creating an indulgent feel in its aesthetic multiplicity.
 Illuminated library shelves have been designed to allow easy browsing
Illuminated library shelves have been designed to allow easy browsing
“The large sphere is also an auditorium from which the building is lifted upwards creating cascading floor-to-ceiling bookshelves that house books,” he adds. “The sphere acts as seating and various walkways leading to more private reading rooms. The curves and contours of the library continue as two glass facades connecting the library to the park outside, so it’s a light, airy and welcoming space.”
The new library plays its part in a larger masterplan that is set to completely transform the Binhai district into a culturally defined area that links the city and the public park nearby.
“The site is at the junction between the cultural corridor and Jie-Feng road but it is more on the quiet side and, as mentioned, part of a cluster of five cultural buildings,” says Maas. “The library is accessible from both its city and park side, and it combines learning with access to a green public space.”
The library building now sits proudly among five structures designed by an international team of architects including Bernard Tschumi Architects, Bing Thom Architects and HH Design, while a public glass roof corridor, designed by GMP, connects the buildings.
The groundbreaking interior of MVRDV’s new library in Tianjin takes a luminous spherical auditorium as its focus

