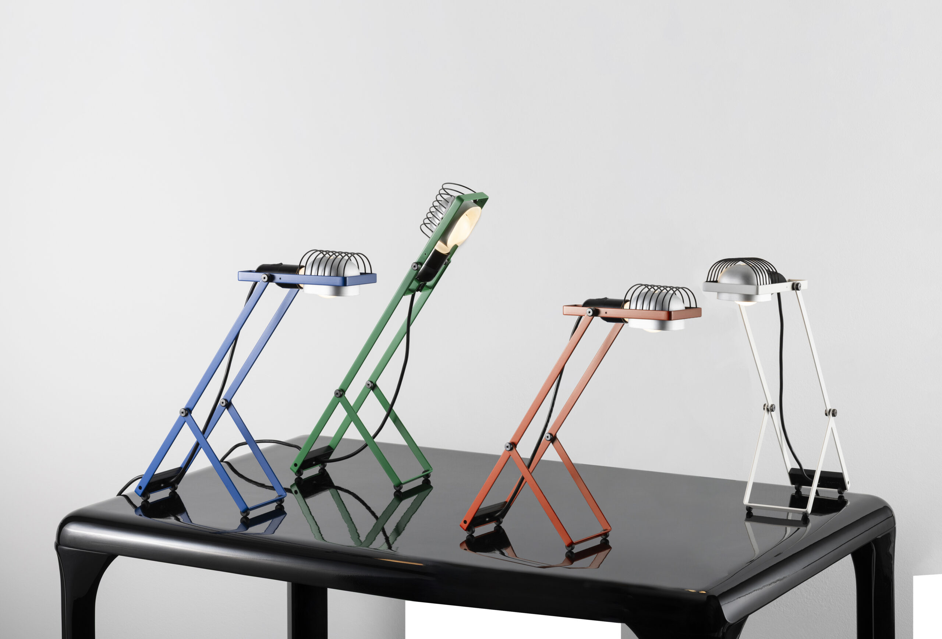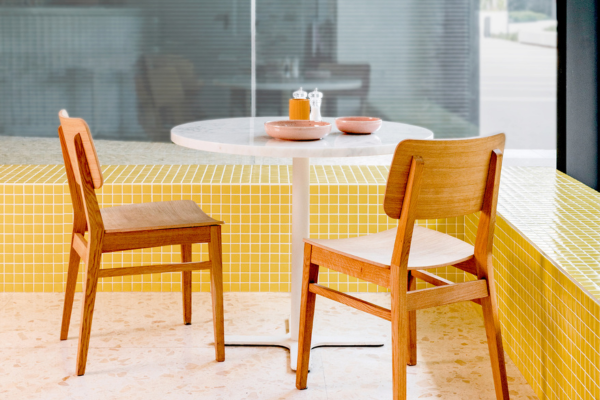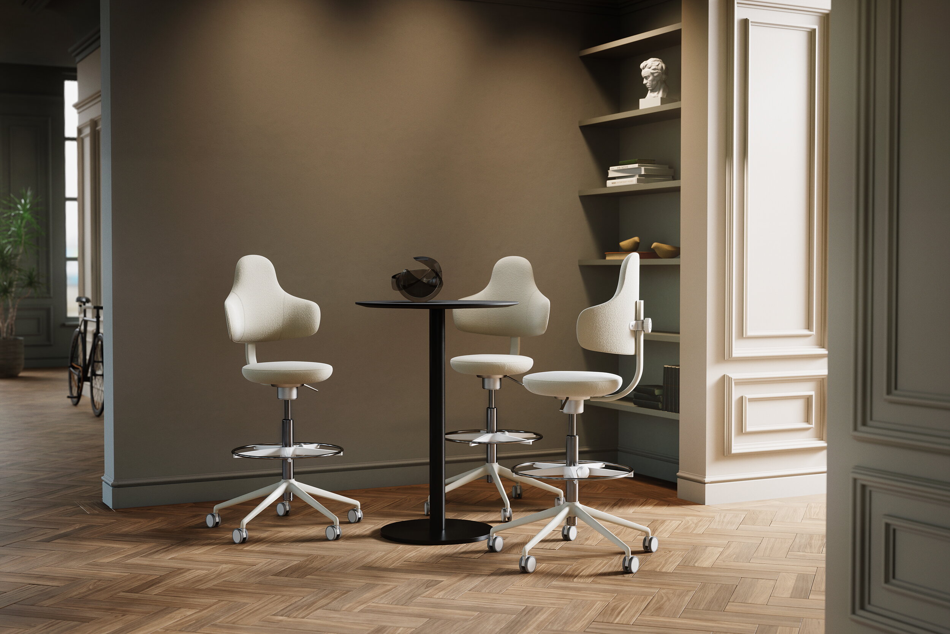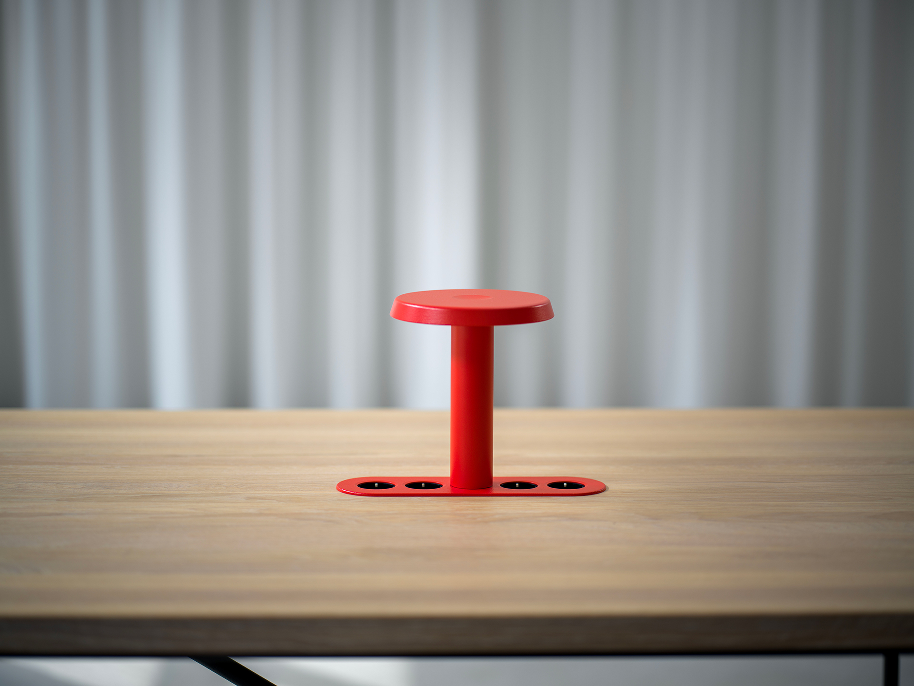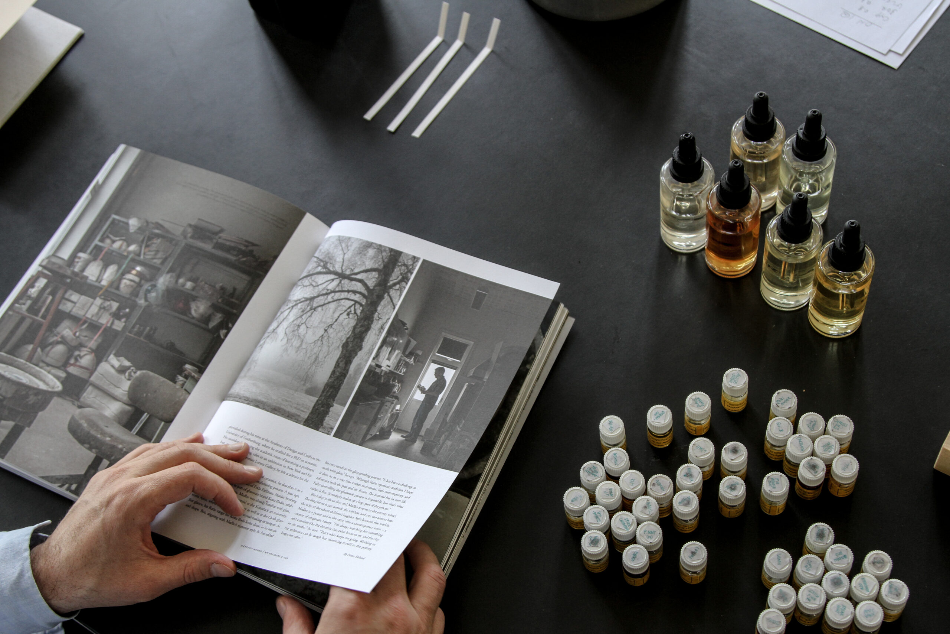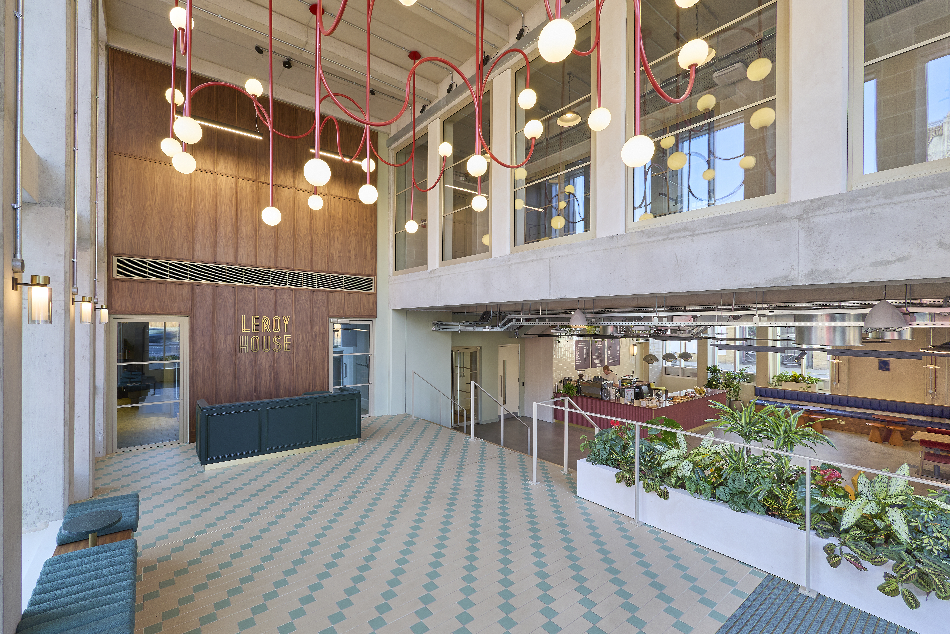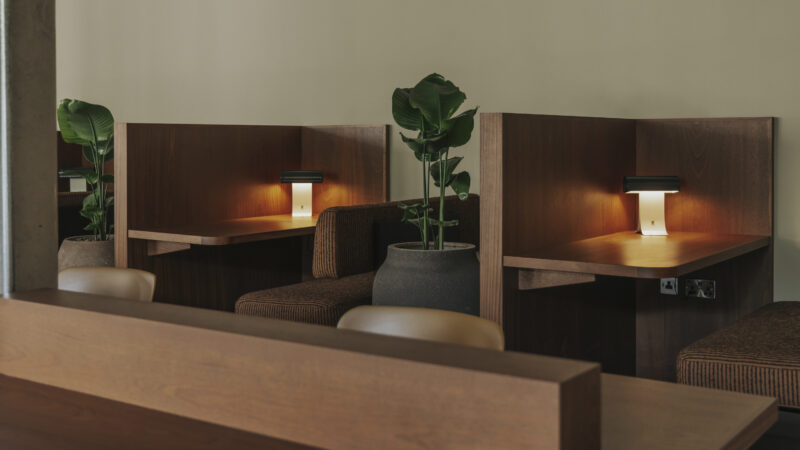
Award-winning interior architecture studio A-nrd has completed Meadow, a workspace located within Mason & Fifth’s new Westbourne Park site
In the heart of London’s Westbourne Park, hospitality and lifestyle brand Mason & Fifth has opened its third and largest property yet. Housed in the former HQ of the London Taxi Drivers Association, the building has been transformed into a design-driven boutique guesthouse, offering 332 private studios for long-term and short-term stays. There are also plenty of amenities onsite, such as a wellness area, a screening room, listening lounge, restaurant and co-working space, Meadow, designed by London-based interior architecture studio A-nrd. Each space is distinct yet unified by a shared design language.
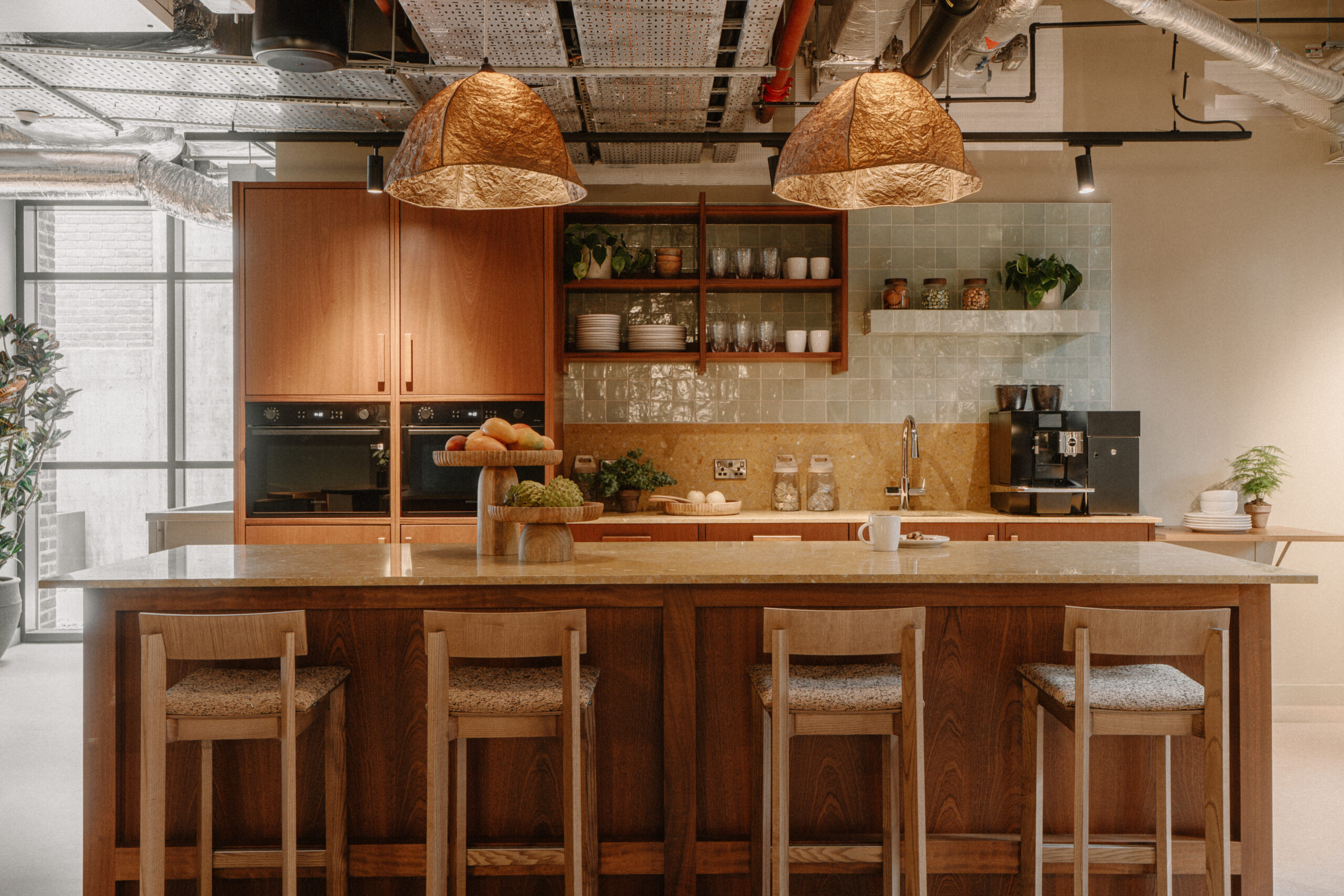
Photography by Adam Firman
Meadow is designed to offer focus and comfort where members and their guests can work and meet. Occupying more than 900 sq m of space on the ground and lower-ground floor, Meadow, which unfolds across a series of communal workbenches, booths, phone booths and rest areas, was conceived as a sequence of softly defined zones ideal for quiet working, informal meetings and collaboration.
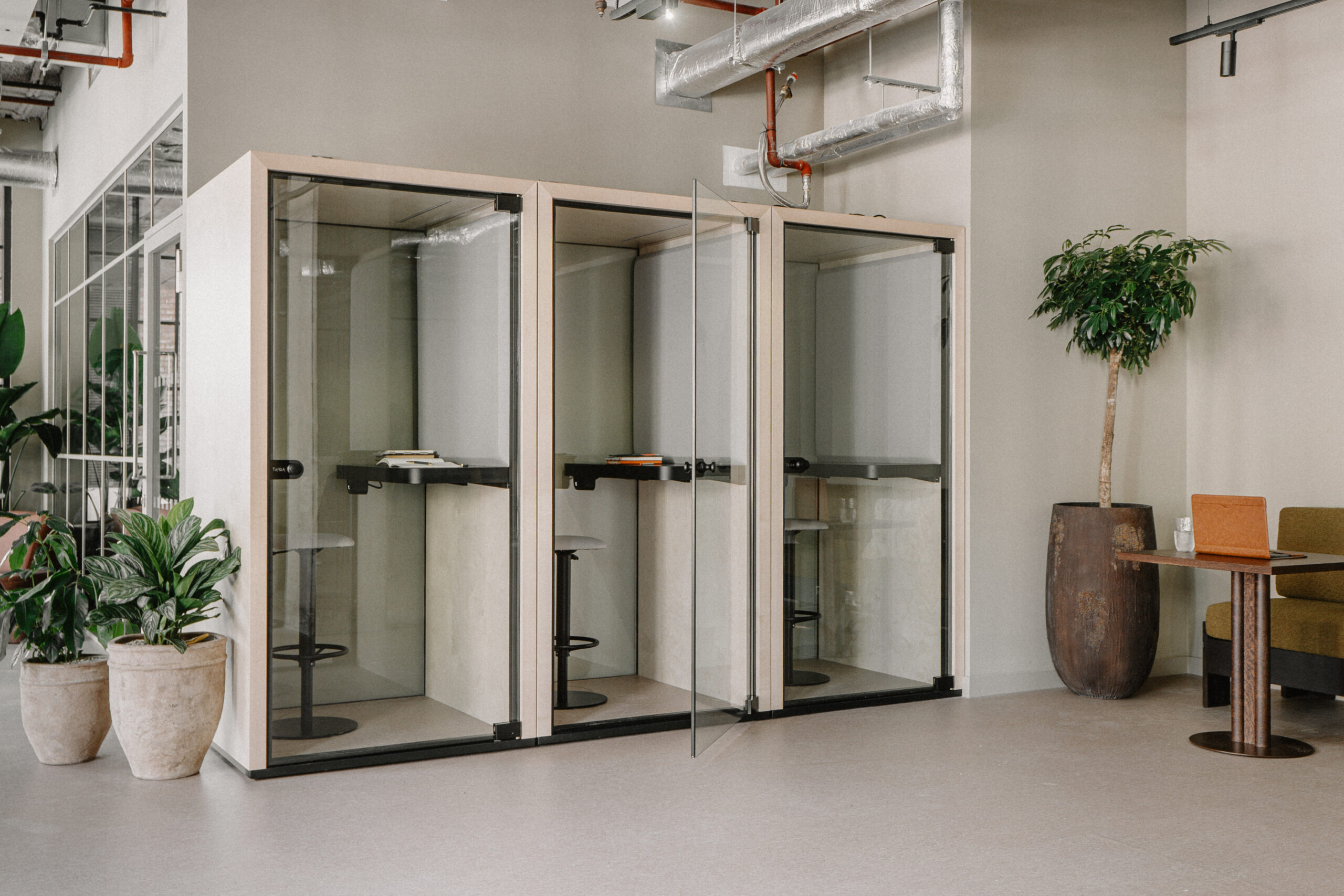
Along one wall, a series of private booths and built-in benches have been custom-designed by A-nrd, who also created the long communal desk that anchors the space. Crafted entirely from richly grained sapele wood, the partitions form focused work zones, each with seating upholstered in a tactile striped bouclé by Kirkby Design. The tables, also made from solid sapele with softly rounded edges, echo the gentle curves seen throughout the project. Opposite, the studio’s bespoke solid sapele workbench makes for a generous, communal counter. An informal conversation pit with inviting, soft seating is designed for relaxed gatherings.
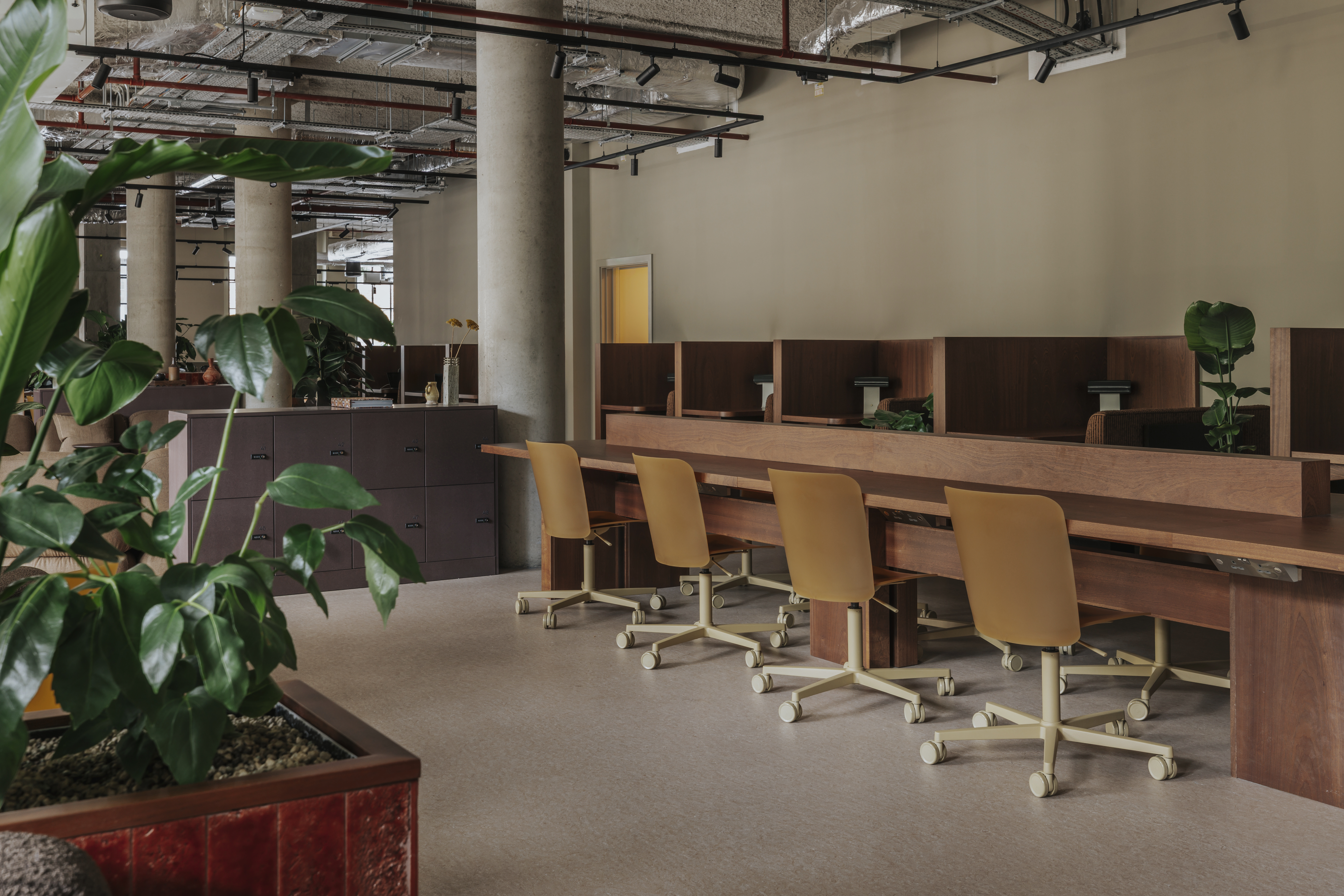
Photography by Cody Bamford
A-nrd has also designed a series of custom day beds, each with an integrated circular side table. Framed by built-in planters clad in glossy, deep-red ceramic tiles from Solus, the day beds are partially enclosed to encourage a more relaxed mode of working.
On the lower-ground floor, the tone becomes softer and more domestic. A communal kitchen is designed as a social hub while a series of enclosed workshops offer privacy.
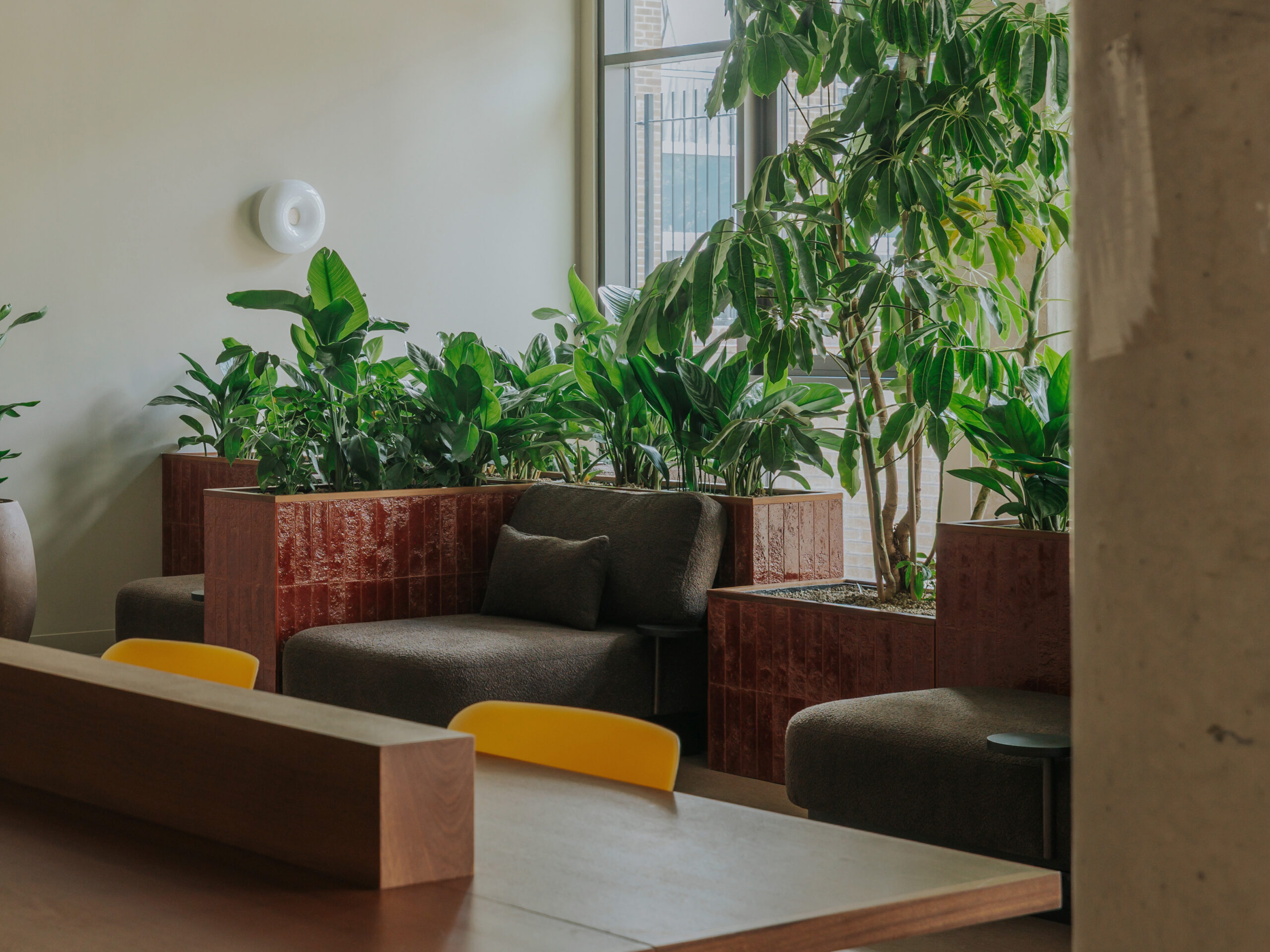
“We didn’t want to create something overly polished or corporate. Meadow is about providing a backdrop for work and creativity with spaces that move between focus and softness, sociability and solitude,” says Alessio Nardi, founder of A-nrd. “It’s domestic in feel, layered in materiality, and responsive to its setting. We embraced simplicity, not as minimalism, but as a way to foreground comfort and flexibility.”
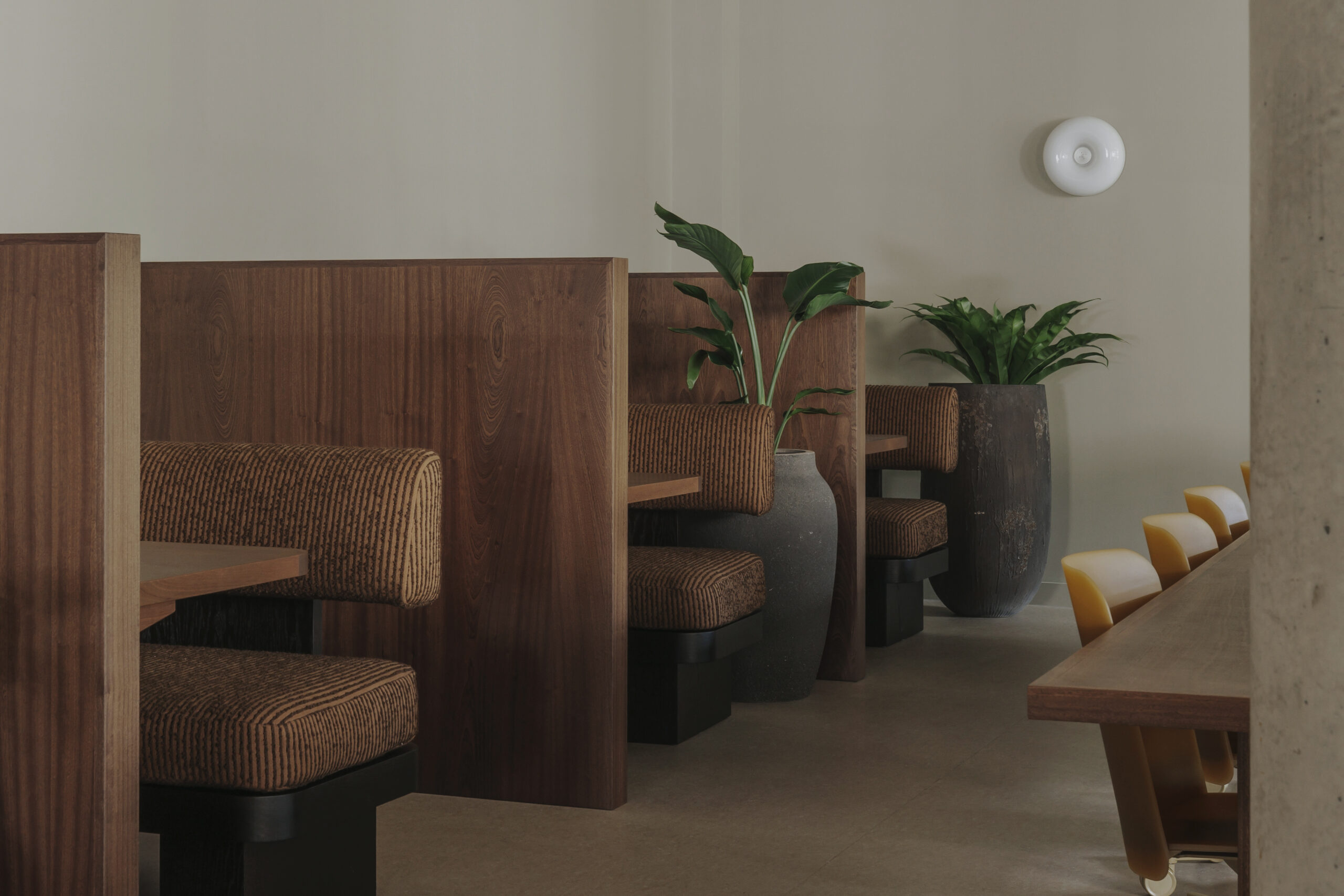
Once a week, Meadow’s on-site restaurant, Canal, serves up lunch for all its members while events such as supper clubs, cinema screenings, art classes and a run club keep things sociable. Dogs are welcome too. To find out more, visit their website here.
Enjoyed this article? Subscribe to our weekly newsletter here

