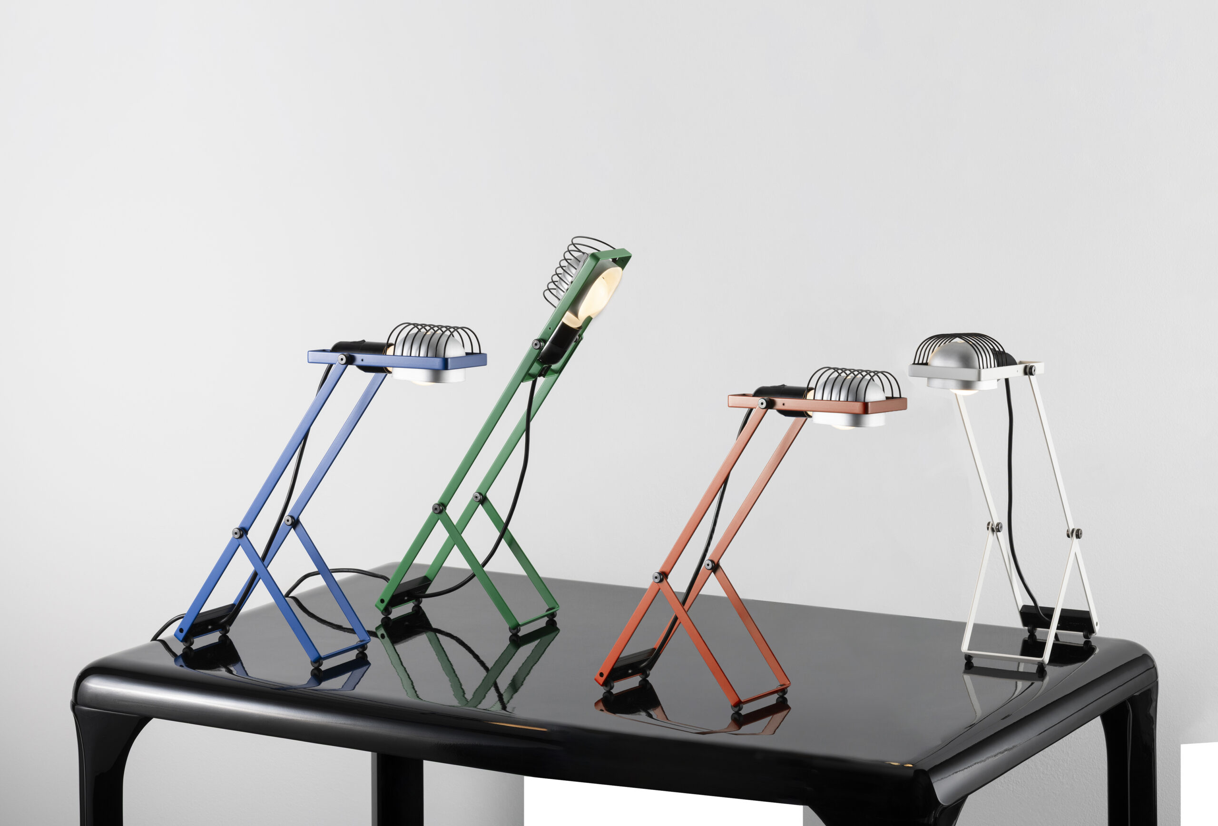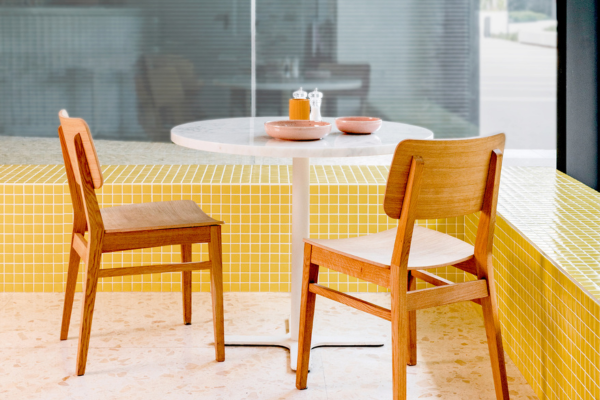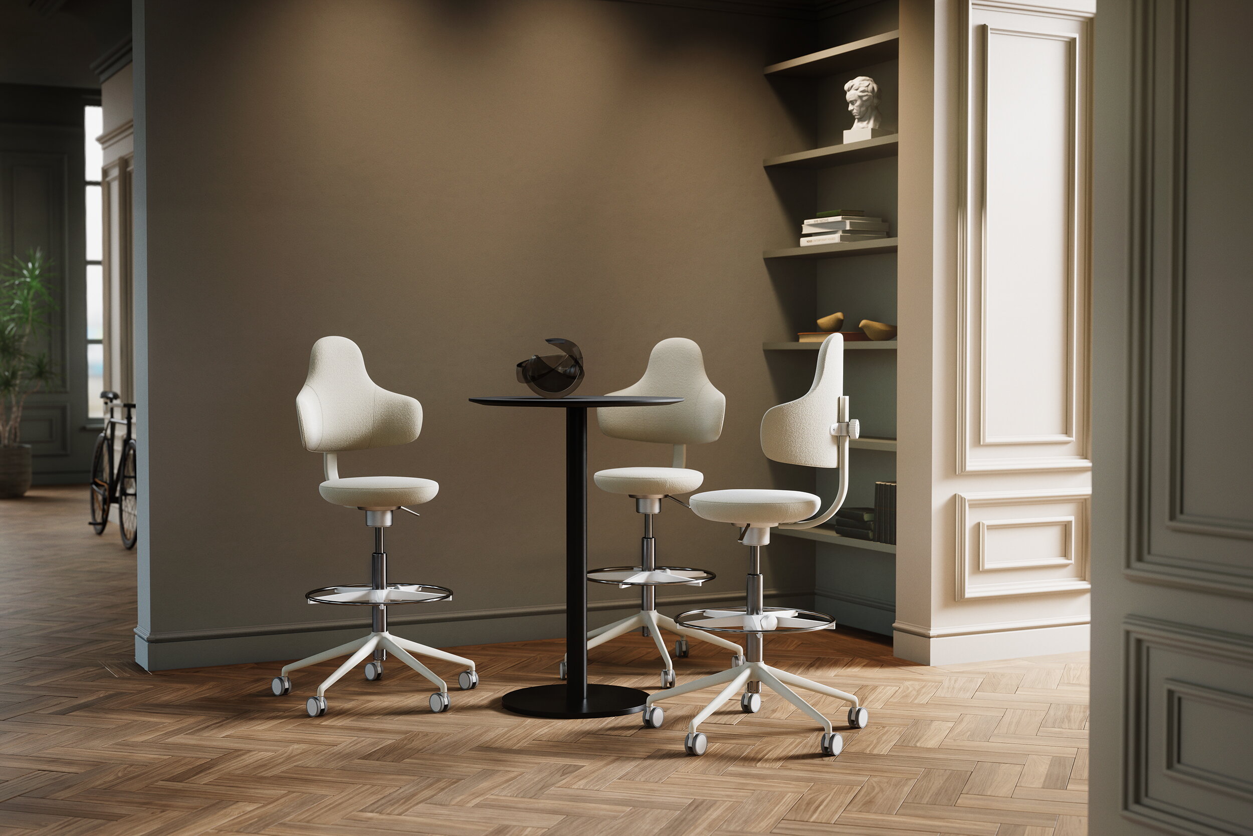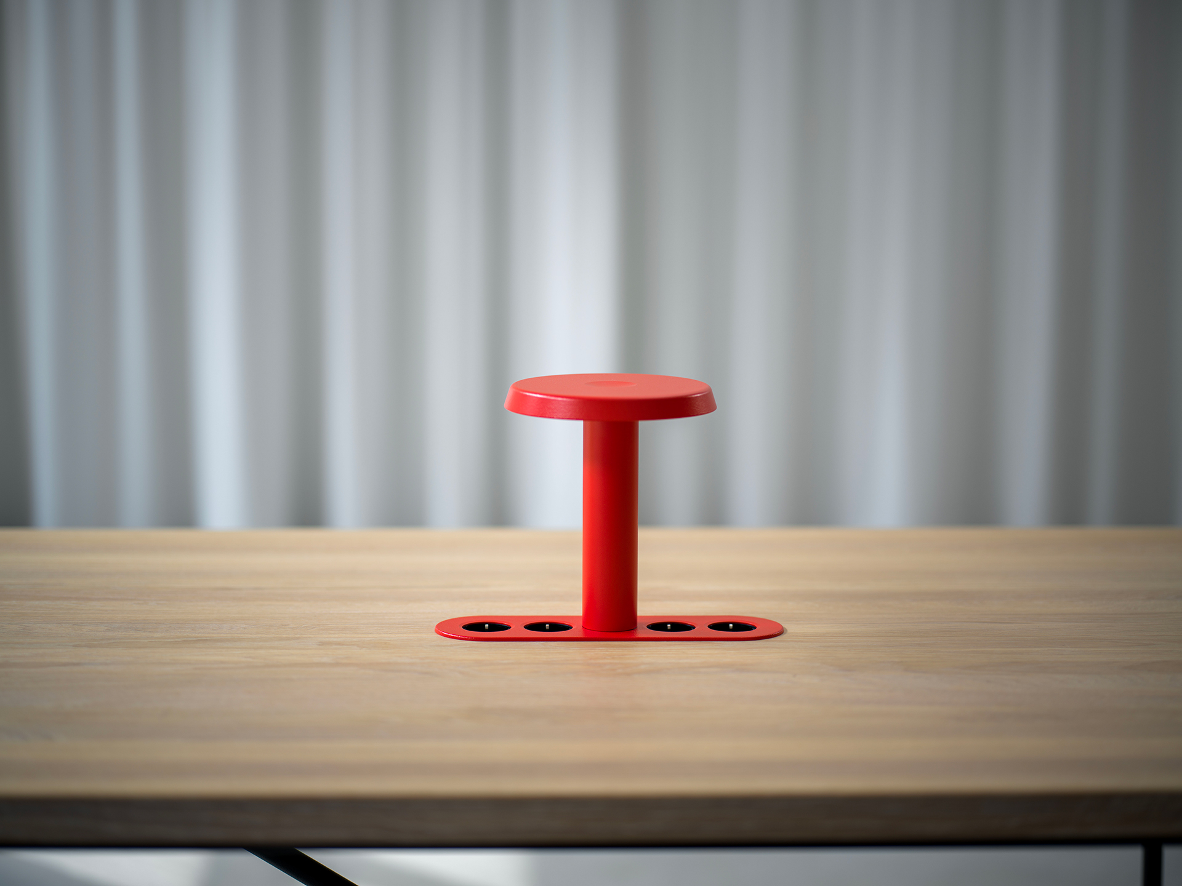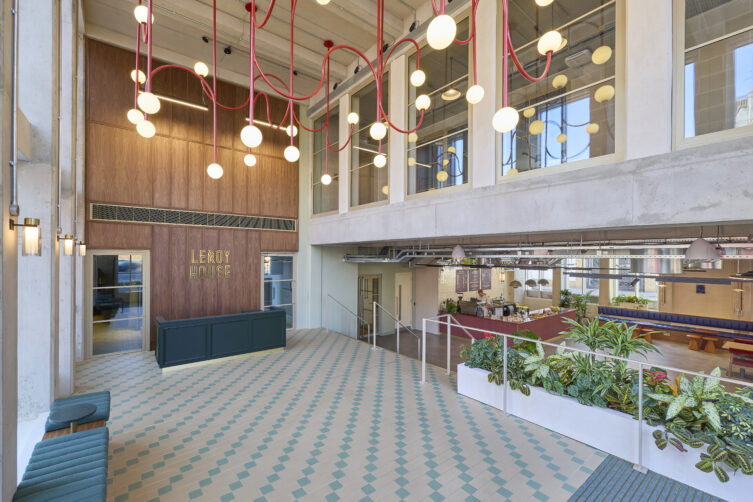
London-based commercial interior design agency Trifle* has completed the fit-out of the communal areas at Workspace Group’s latest co-working space, Leroy House, in London’s Islington. The project is Workspace Group’s first net-zero carbon building, which has been retrofitted and extended by Piercy and Company to make a home for more than 100 small businesses
Trifle* was tasked with developing the meeting rooms, communal tea points, phone booths, social spaces and the in-house cafe, as well as signage throughout. The studio’s concept was to celebrate the industrial heritage of Leroy House, which was built in the 1930s as a watchmakers factory, as well as the mishmash of architectural styles found in the surrounding areas.
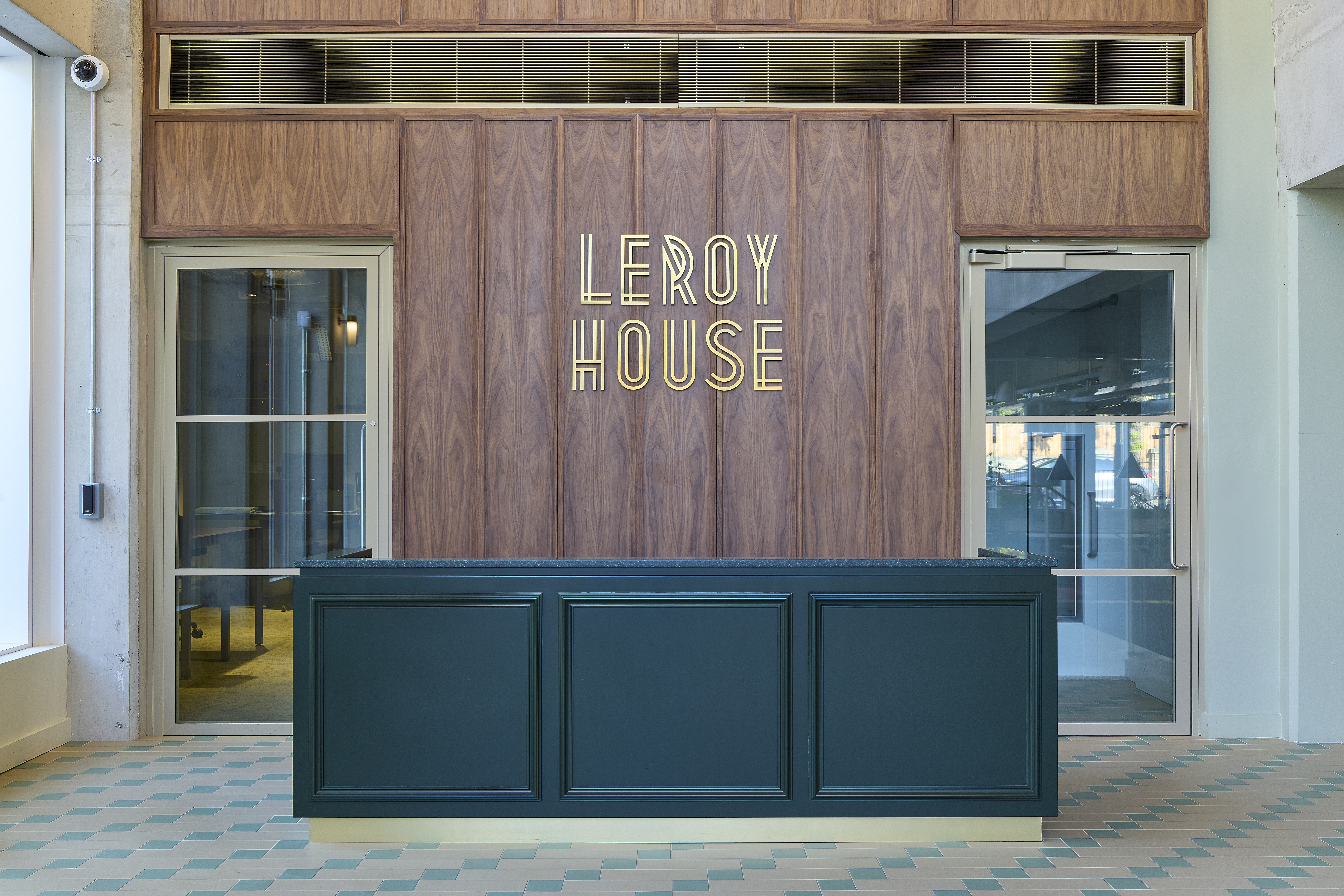
“There are Georgian properties with double-height ceilings, and then you’ve got vintage and antique shops if you go around the corner, as well as 1970s estates, all coming together and talking to each other. So the scheme is based on tying all these different eras together,” explains Nadia Themistocleous, interior design lead at Trifle*.
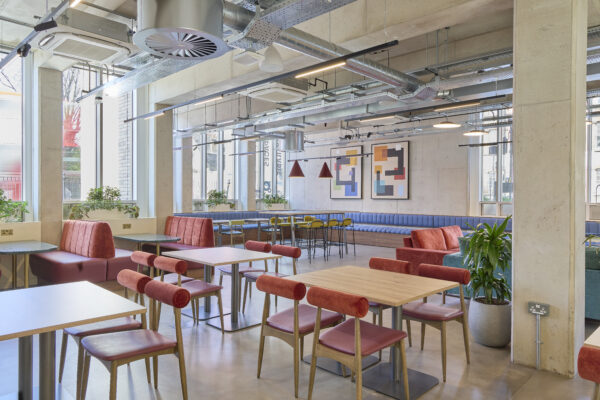
Inside the six-storey building, a large Art Deco-inspired lighting feature and plush banquette seating welcome the public as they enter the double-height lobby. A mid-century colour palette follows but is punctuated with rich red accents that nod to the buildings original metal window frames. Meanwhile, vintage-inspired tile patterns and 1940s wall panelling set the tone in the reception and meeting areas, while softer elements such as velvet 1970s-style sofas and retro pendant lighting are introduced in the cafe.
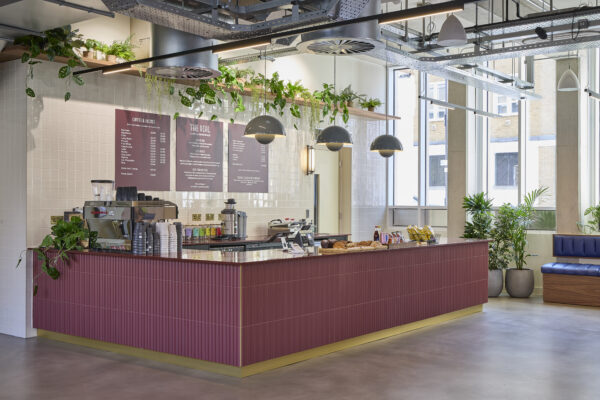
“We are very passionate about creating spaces that are going to support your working life,” explains Themistocleous. “So when you come in, you feel invigorated. The cafe feels buzzy but it also provides areas where people can go off in groups or work by themselves.”
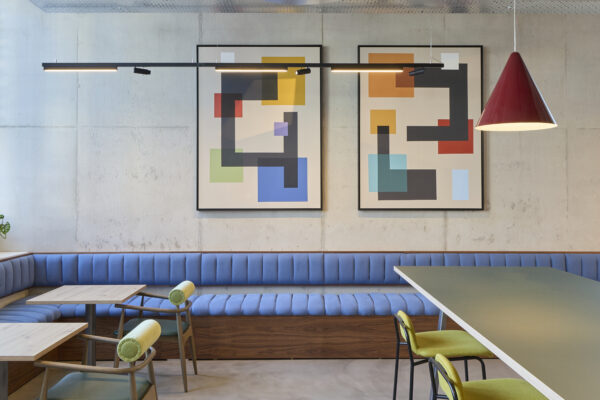
To align with the net-zero ambition of the overall building, Trifle* made as many sustainable choices as possible across furniture and materials. This began with a commitment to not source outside of Europe. The studio specified bespoke Resilica surfaces, a worktop material made from recycled glass and solvent-free resin. Linwood Verde fabrics were chosen for their 80 per cent recycled content, which is derived from fashion-industry waste. Meeting rooms, each with its own colour scheme, use cradle-to-cradle carpeting from Tarkett.
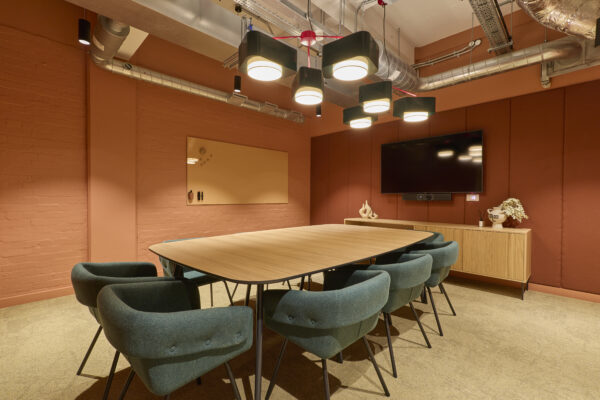
To make the most of the building’s industrial bones, Trifle* transformed old lift shafts into acoustic phone booths, which Themistocleous says are a must in contemporary office design. “An office can be a thoroughly overstimulating environment so we recognise that people need a space to take five minutes for themselves, or to have a Zoom meeting without disturbing others.”
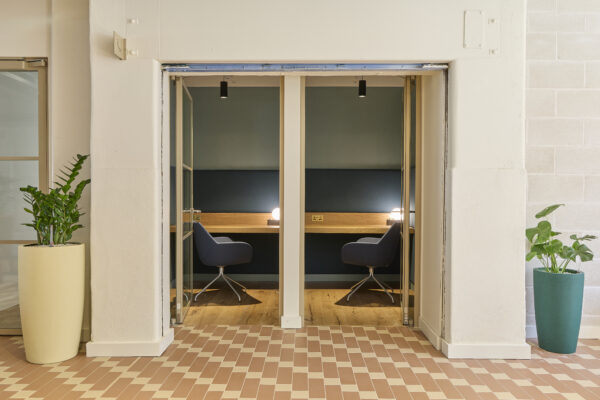
As the world of work has changed to reflect our various needs, Trifle* has taken care to create a range of spaces that feel warm and welcoming, whether through the conscious choice of colour or the specific tactility and quality of materials. As Themistocleous explains, “We need work spaces that takes care of us – and a space that takes care of us means that it offers you lots of different set-ups.”
View more information here.
Photography by Jack Harrison Bunning
Enjoyed this article? Subscribe to our weekly newsletter here


