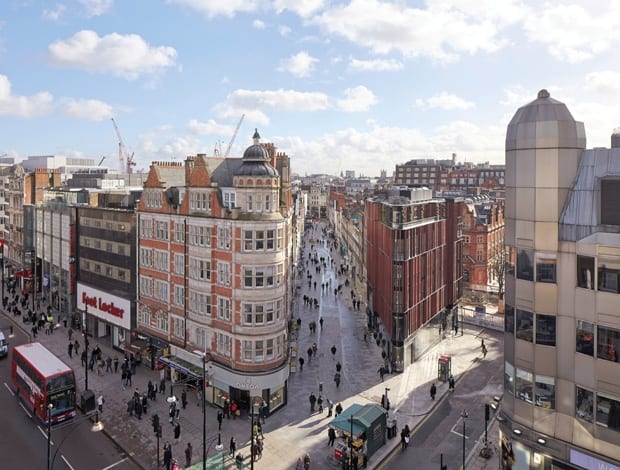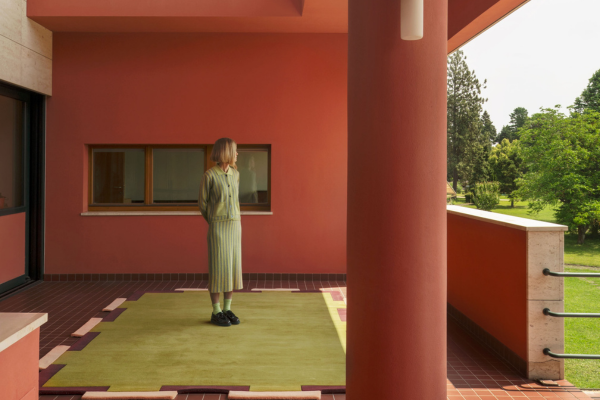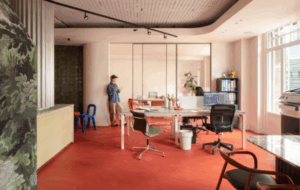 DSDHA’s 28 South Molton Street, formerly the Hog in the Pound pub|The building is now home to Chinese retailer Bosideng and its offices|A protruding bay breaks up the facade on the South Molton Street side|Irregularly spaced ceramic profiles help create a sense of movement|Considerable effort was put into the hand-finishing of the ceramic||
DSDHA’s 28 South Molton Street, formerly the Hog in the Pound pub|The building is now home to Chinese retailer Bosideng and its offices|A protruding bay breaks up the facade on the South Molton Street side|Irregularly spaced ceramic profiles help create a sense of movement|Considerable effort was put into the hand-finishing of the ceramic||
It has been hailed as London’s answer to New York’s Flatiron Building. But although the wedge-shaped form of DSDHA’s mixed-use building on a corner of South Molton Street makes it superficially resemble Daniel Burnam’s 1902 masterpiece, in reality it is an architectural sleight of hand – a glazed edifice in a sharp Mayfair suit.
The building’s journey to fruition has been long and a little peculiar. It was originally a speculative development for Kenmore Property Group and Appley Properties, only to be adopted by Bosideng, mainland China’s largest retailer, halfway through.
The project began back in October 2008 when the owners of the knacked-out Hog in the Pound pub, a loved but unlovely drinking establishment, approached DSDHA to redevelop the site. The owners had already chalked up one failed scheme, which was thrown out by Westminster Council on the grounds of design quality. The bureaucrats, however, were nevertheless keen to reinvent the site and suggested a mini competition between Squire and Partners, Adam Architecture and DSDHA. The latter triumphed and was appointed in December 2008. “There was a break in the lease so there was a sharp window of opportunity to get in for planning. It was a very, very fast programme,” says Martin Pearson, the project architect. The design was drawn up in just six weeks, but working in the practice’s favour was a collective buy-in from Westminster’s planning department. “They saw the value in this particular site and they wanted to make it happen. It was quite an iterative process. Rather than going in with a fixed design we showed them weekly updates,” says Pearson.
Planning was granted in March 2009, but progress was dealt a blow when Kenmore, which owned the site, folded. After some wrangling, Appley retrieved it from the accountants and pushed the project through. However, Bosideng, which was looking for a flagship shop and administrative headquarters, didn’t actually arrive on the scene until July 2011 when it bought the site. The main thrust became to finish the building in time for the Olympics. The retail giant soon drafted in its own architects to carry out the shell and core, but retained DSDHA to deliver the facade.
“They saw the merits of having us on board, so they kept us as design architects because of the Westminster connection,” says Pearson. This proved a prudent move given the logistical complications of developing a building alongside the mammoth engineering project that is Crossrail. “They loosened the restrictions towards the end, allowing us to build at night,” says Pearson.
The high-velocity programme was undoubtedly a challenge, but added to this were the three separate contexts to respond to. For commercial necessities, the main shop front stretches along South Molton Street, which is characterised by a mix of high-end retail and cafes. The street is a mixed bag both in terms of scale and architectural styles. Picking up on the narrow street frontage, Pearson and his team created a protruding rectangular bay, increasing the street presence when viewed from Oxford Street towards Mayfair. On the opposing Davies Street facade things were more uniform and therefore simpler. The key success architecturally was the eradication of an awkward return where the original pub met the existing buildings, which had been appropriated by drunken ne’er-do-wells as an informal toilet. Capitalising on the lower profile of Davies Street, DSDHA put the office entrance here. Although not part of the initial plans, the architects, at the request of Bosideng, included an entrance in the prow of the building on Oxford Street.
Through historical analysis of the site, the architects discovered that South Molton Street followed the path of the River Tyburn. Though a rather oblique reference considering the river is now deep underground, Pearson sought to imbue the facade with a sense of movement by cladding the glazing in irregularly spaced vertical ceramic profiles. Developed by German ceramics experts NBK (the company behind the fruit pastille-themed Central St Giles and Eric Parry’s reptilian 50 New Bond Street), the profiles reference the stone mullions on nearby buildings and also break down the mass by alternatively hiding or revealing the windows behind. Hand-speckled, the ceramic is sandwiched by glazing on the top and ground floors. “It was a long process to get the right speckle,” says Pearson. “The risk with standard terracotta is you end up with quite a flat colour but here you see there are subtle variations across the facade, which comes from it being hand finished. We were quite keen for it to be seen as a highly crafted building.” The architects stepped back the top floor penthouses to create balconies, adding some greenery for ‘visual amenity’.
Like Eric Parry’s nearby New Bond Street effort, DSDHA has demonstrated with 28 South Molton Street how a modern building can enhance its historic surroundings without trampling all over them. The fact that another of London’s boozers has been wiped away, and replaced by a Chinese department store no less, probably reveals more about the direction London is taking than most of us care to think about.





















