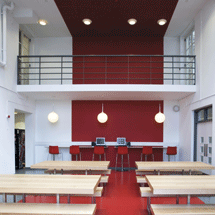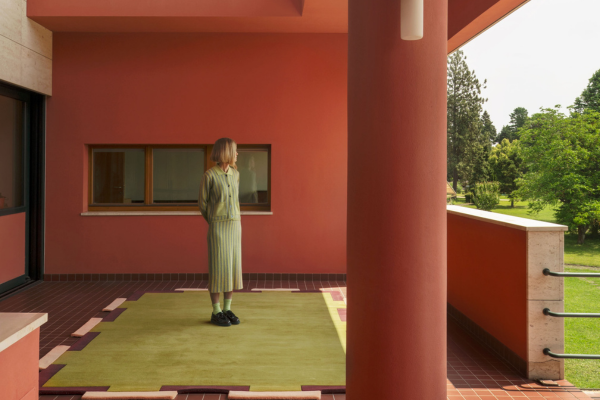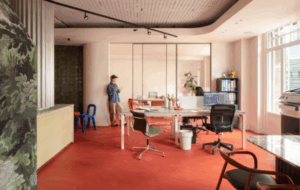 Merlin Studio
Merlin Studio
 It’s not every day a girl finds herself alone in a room with Mr Brad Pitt. Add Johnny Depp, Boris Becker and Robbie Williams lounging in his pants and what you’ve got is a downright surreal situation.
It’s not every day a girl finds herself alone in a room with Mr Brad Pitt. Add Johnny Depp, Boris Becker and Robbie Williams lounging in his pants and what you’ve got is a downright surreal situation.But this is the sort of reality one is faced with at the renovated studios and workshops of Merlin Entertainments Group in Acton – home of the people who painstakingly create those weird and wonderful wax figures for Madame Taussauds.
In June 2006, KSS Design Group took on the task of transforming Merlin Studios’ disorganised and “rather drab” four-storey building, which hadn’t been updated in 14 years, into a more professional and modern space that reflects the creativity and magic of its business.
For a start, the company required a more efficient use of its available space, a revamped canteen and an updated aesthetic from top to bottom.
“The space had really got to a point where it didn’t reflect the business needs of individuals or what the company was now doing,” says David Sykes, Risk Management Controller of Merlin Studios. “When we stood back and looked at where we had come to, it was all a bit of a mess.”
It could be argued that the old space, with its drawing tables and haphazard stacks of bits and bobs, better reflected the zaniness and artistry of what goes on inside the building – though Sykes says it wasn’t practical or very lovely to look at.
KSS set about the project in two phases so that Merlin staff could stay in the building while the works were finished.
Phase 1, which was spread over the first six months, included a basic refurbishment of the moulding workshop and the addition of a set of meeting rooms on the first floor. The new rooms have themes like “Hot Red”, “Orange Rave” and “Sassy Pink”, which are reinforced by furniture, light fixtures and brightly coloured, polka-dot carpets.
The effect, which recurs throughout the building, is something along the lines of “office space meets Willy Wonka and the Chocolate Factory” – though in a magical place that puts one so close to Brad Pitt it doesn’t seem wholly appropriate.
“We didn’t want anything too corporate,” says Debbie Power, project designer for KSS. “We wanted something a bit more funky to try and reflect the studio’s culture.”
“We pushed KSS quite hard on colour,” says Sykes. “We felt that if we were going to go for it – we should really go for it. We didn’t want to do it half way.”
This is very clear in the second phase of the works, which created an open-plan studio office space of flexible benching systems (with rainbow-coloured space divisions) for design and management teams on the second floor. This was done with a view to promote collaboration and a more cohesive approach to the firm’s work – and to bring designers together on one floor for the first time.
Orange sheet-rubber flooring and a blue dotted carpet are placed at 45º angles to create subtle divisions within the space for quiet zones, while rows of suspended light fixtures hang at a contrasted angle. “The open plan has meant that there are more impromptu meetings and the whole process is a lot more fluid on a day to day basis,” says Sykes.
A break-out area with orange and red fabric cubes, red leather chairs, orange wall and light fixtures and a blue sheet-rubber floor, is, to be frank, a blast to the senses.
Further on in the “playroom”, which is for brainstorming and workshops, the Wonka factor comes into its own with a lime green “acid jazz” carpet, red pendant lamps, a circular perforated ceiling, magnetic boards with rainbow-coloured magnets, a glass-top desk with purple flower patterns, orange furniture and tubs of Play-Doh at the ready. It sounds crazy, but somehow it works for Merlin Studios.
Sykes says that the team has hit the ground running with the changes, which is important because all the efforts have strictly been for them.
“Because we’re an internal resource within the Merlin Group, we don’t actually have a commercial side to us. We don’t need to impress clients. The people that it had to work for are those who work here,” he says.
What everyone seems most excited about, however, is the overhaul of the double-storey canteen space, which is now a social hub for all 130 employees. Slick, timber benches face out to tall windows and newly installed PC stations, with red acrylic bar stools running along the back wall. Rubber flooring has been installed to improve acoustics and a bold red streak wraps around the floor, walls and ceiling.
What your reporter was most excited about, though, was poking around up in the top floors of freshly painted workshops to watch artists blow-dry Madonna’s hair, apply Angelina’s eyeliner and affix JFK’s very last eyelash.
At Merlin, it’s all in a day’s work.






















