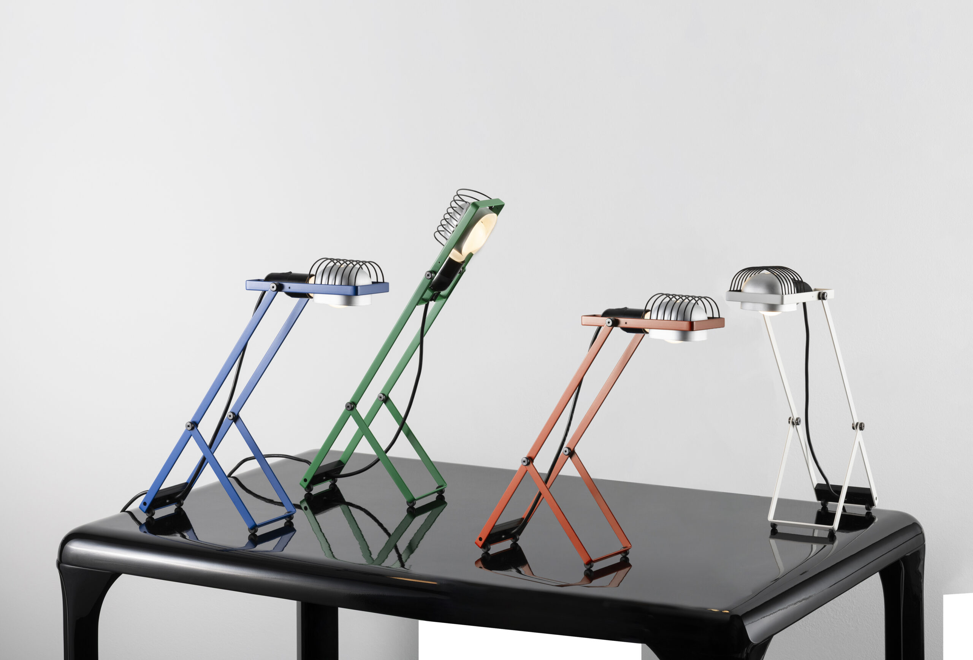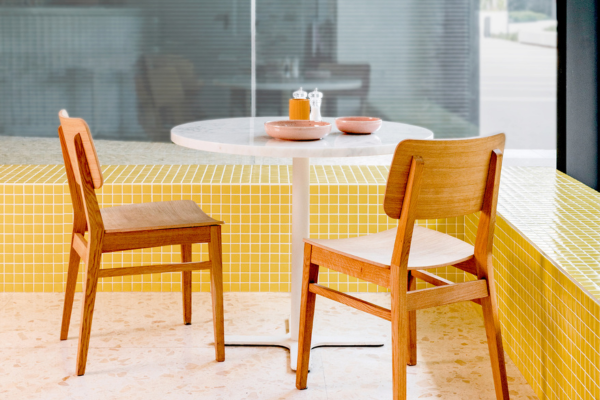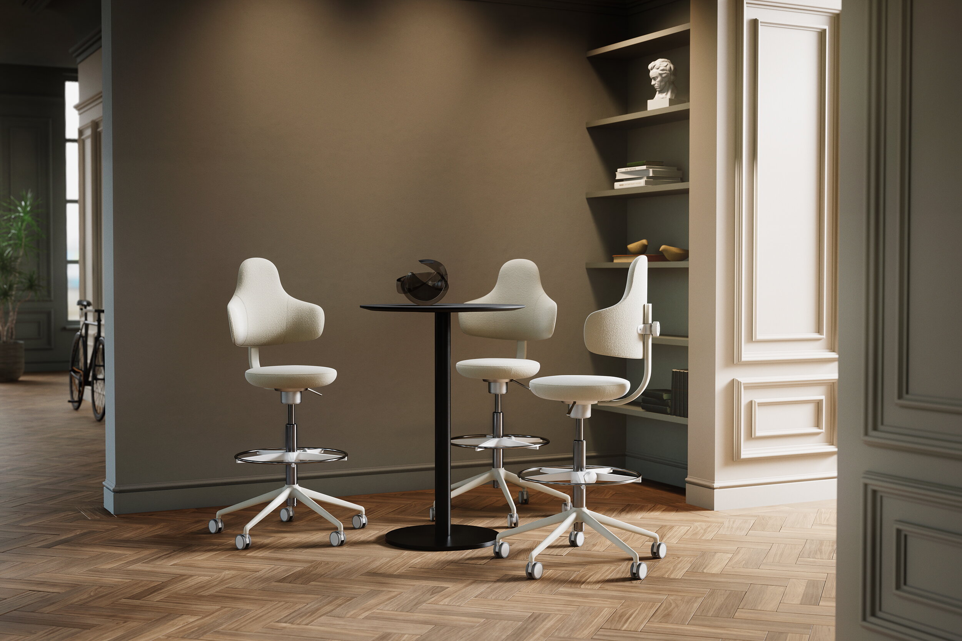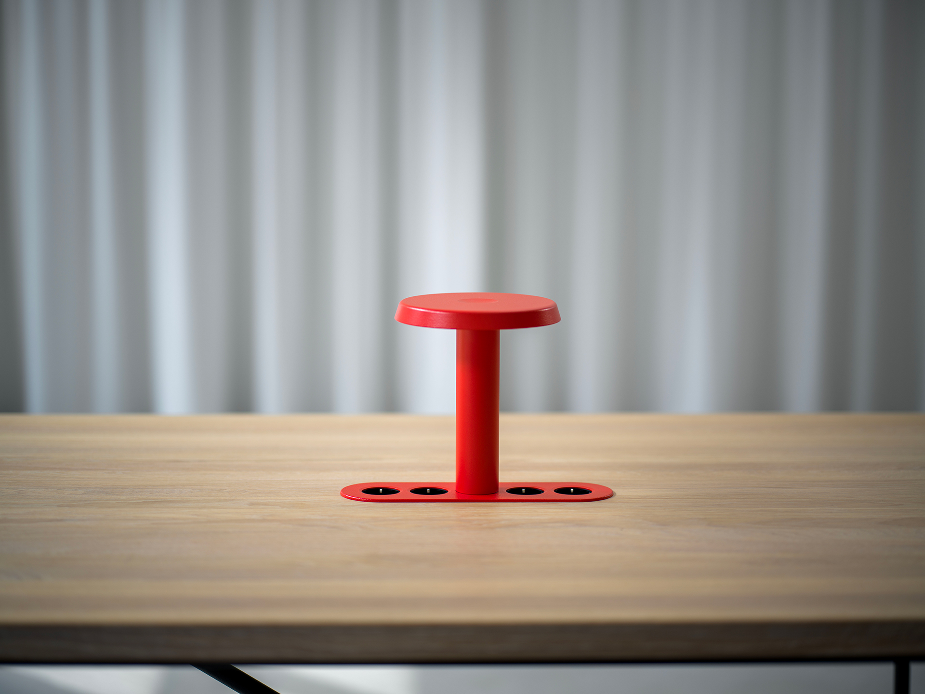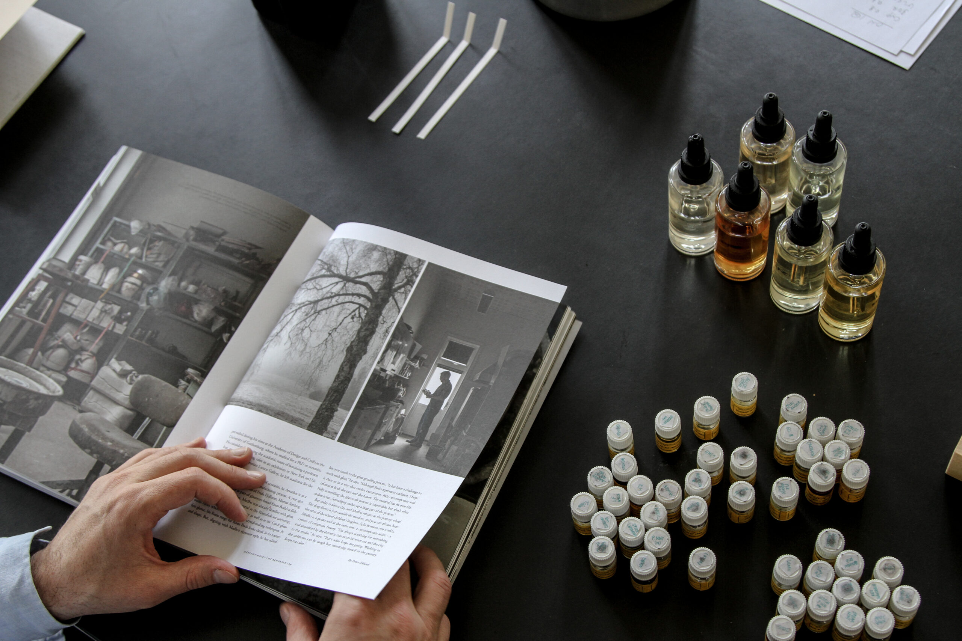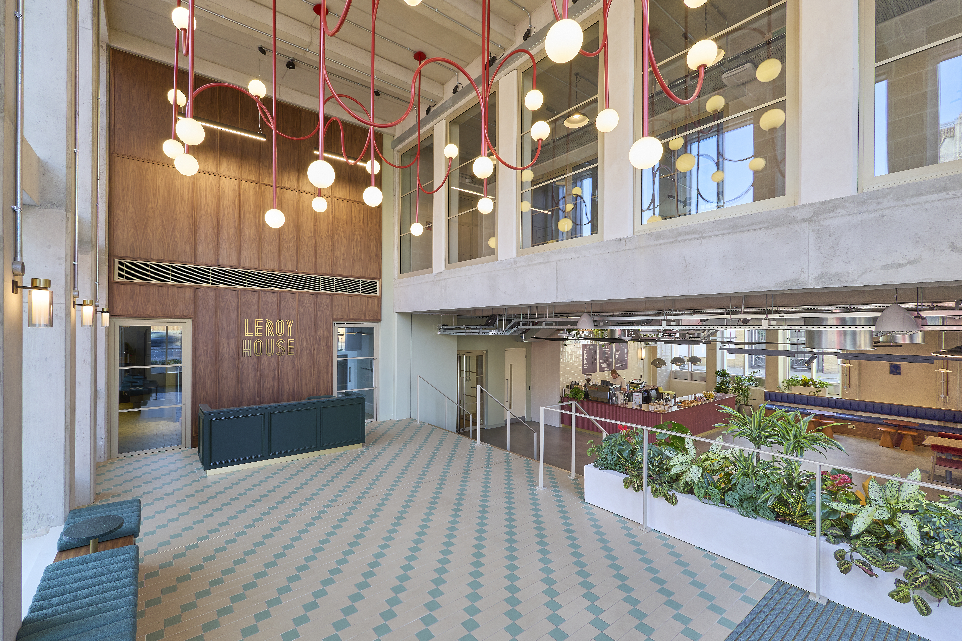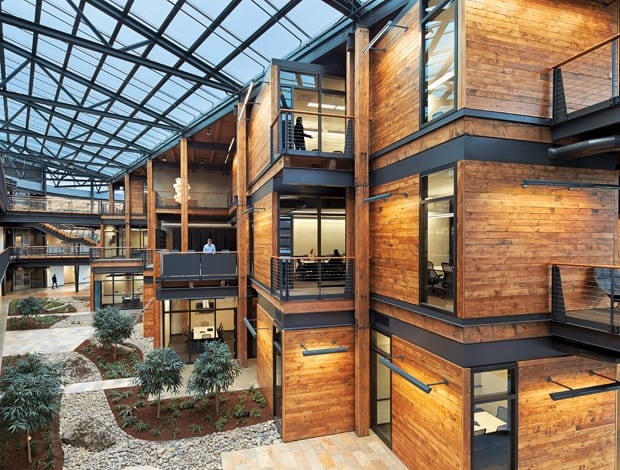 The US Army Corps of Engineers’ HQ, built on the site of a Ford plant|Reclaimed fir clads the interiors|The angular river-facing exterior|Shaped like a salmon steak, the building is entered at the top of the curve|Glass walls are etched with geographical data, reflecting USACE’s work|Staff are still in cubicles, but with lower divides for a more open feel|Gentle views of the barges floating past on the Duwamish river||
The US Army Corps of Engineers’ HQ, built on the site of a Ford plant|Reclaimed fir clads the interiors|The angular river-facing exterior|Shaped like a salmon steak, the building is entered at the top of the curve|Glass walls are etched with geographical data, reflecting USACE’s work|Staff are still in cubicles, but with lower divides for a more open feel|Gentle views of the barges floating past on the Duwamish river||
The looming angles and metallic sheen of the US Army Corps of Engineers’ building in Seattle couldn’t be more at odds with the wilderness-lodge aesthetic going on inside, but each element, in its own way, tells a story about this landmark federal building.
Once predominantly asphalt and chain-link fences, this largely industrial downtown site has been home to the Corps, known as USACE, for decades. A workforce including architects, biologists and civil engineers previously resided in an inefficient 1932 Albert Kahn-designed Ford assembly plant – a tired setting for a federal agency whose manifesto states “environmental sustainability as a guiding principle”. Yet it also sits on the banks of the Duwamish waterway, a picturesque river with saltwater fisheries and a busy route for trade barges, making it a highly relevant spot for USACE, which is responsible for developing similar waterways across the States.
ZGF Architects won the design-build commission after an intense eight-week design competition process. It aimed both to exploit the landscape’s potential and reflect the industrial history, while giving USACE a workplace befitting of its mission statement. Around the building – snappily named Federal Center South Building 1202 – nearly two hectares of brownfield land have been turned into immaculate lawns and gardens, with a sophisticated water drainage system, and the awesome new structure at its centre is expected to perform in the top 1% most energy efficient office buildings in the US.
Inspired by an oxbow river formation, the building is essentially a large horseshoe with most of the middle filled in – a shape that Allyn Stellmacher, design partner at ZGF’s Seattle branch, likens to a salmon steak. The top of the horseshoe faces east towards the road and forms the main entrance, an imposing and more typically military facade coated in glass and glistening stainless steel shingles. This is the design’s puffed-out chest, complete with stars and stripes fluttering in the breeze, representing the Corps’ hi-tech work and its motto, “Building Strong”. But a wooden canopy over the entrance doors gives a sneak preview to the building’s softer core.
In their previous HQ next door, the USACE employees occupied a warren of 1.8m-high cubicles around the former car factory. “They had a very closed idea about the boundaries of their space,” says Stellmacher. “It was a strong departmental organisation and a lot of their work was done within those worlds.”
In the new HQ, the outer curve of the building is lined with three storeys of open-plan workspace with purposely low divides, giving all 700 staff panoramic views of the landscape and plenty of daylight. According to Stellmacher, this openness also allows the colonel to “walk the floor and see his people”. Everyone still has their own desks and the departments are still defined, but in a looser format, so those groups can grow and shrink when needed.
Via balcony walkways, this loop of workspace overlooks a triple-height atrium featuring a serene indoor garden. Small breakout spaces are dotted amid landscaped sections of pebbles and slate, meant to emulate meandering riverbeds, with rows of plants, driftwood and water features made of scattered boulders. These border a woodland cabin-like stack of shared resources – meeting rooms, kitchenettes and a library – clad in reclaimed Douglas fir, also used on adjoining bridges and stairs, and etched with geographic data. Whereas in the old building meeting rooms were distributed throughout the departments, here they have been pulled out and grouped together in the middle, creating a central meeting hub to connect staff together.
“By gathering all these spaces into one large kitty, we created a town square, and wrapped the workspace around that,” explains Stellmacher. “This way, the space is a conductor. People of different disciplines are integrated, and there is a new mix of spaces for people to work. We wanted to give the place a heart, and the employees a sense of wellbeing as an entity.”
Material reuse featured prominently on the eco-focused brief from USACE, as the demolition of a large warehouse on the site freed up tons of wood with the potential to be reappropriated. According to Stellmacher, ZGF explored the idea of using the material on the exterior, but there wasn’t enough, which turned out to be a blessing in disguise. Instead, the practice has created a rich, warm heart to the office with an indoor/outdoor atmosphere, enhanced by a steel-grid glass ceiling that brings even more natural light into the building. This channels the greener, earthier side of USACE’s corporate personality.
In addition to the reclaimed wood (which was also used in the foundations and structural system), the maximisation of daylight, and the sustainable renovation of the surrounding landscaped site, the list of eco credentials goes on. The water features and loos use rainwater harvested from the roof stored in a 100,000-litre cistern. There is 100% outside air intake – another boost to the indoor/outdoor feeling – and a built-in hydronic radiant heating and cooling system, as well as vertical and horizontal sun shades adorning the high performance glass and steel envelope.
Facing west on to the Duwamish river, both ends of the U-shaped building form harshly angular slopes. Barge workers floating past will see a gleaming, new-build that fits well with the site’s industrial past, while behind the glass, employees are having a coffee or a meeting in their cosy, wood-clad space. “It’s a contrast, but it really is a classic form-follows-function design,” says Stellmacher. “How it sits in the landscape, but also how it’s earnest, honest and personable, not overly slick. A good reflection of USACE and its work.”

