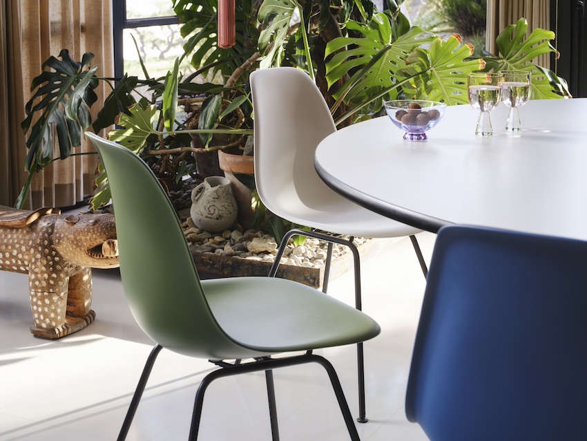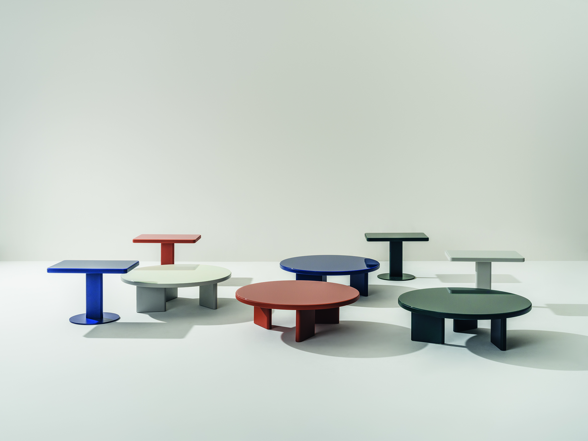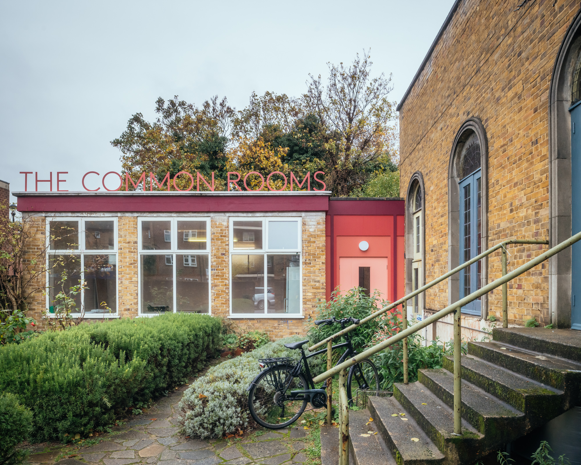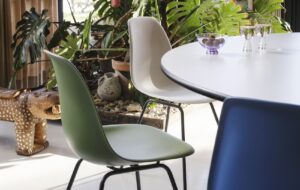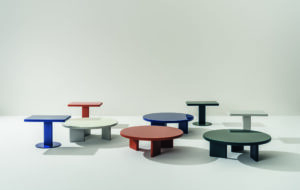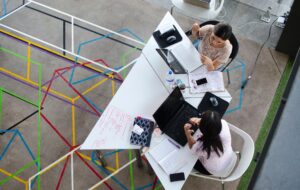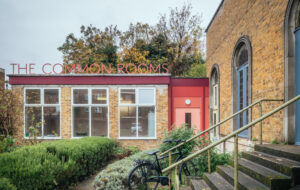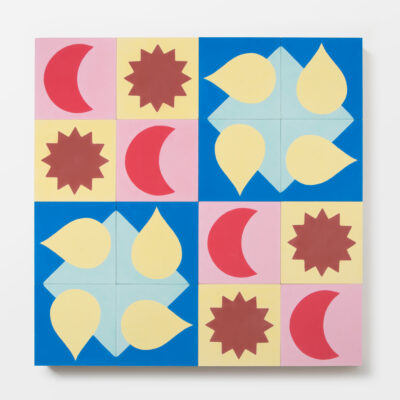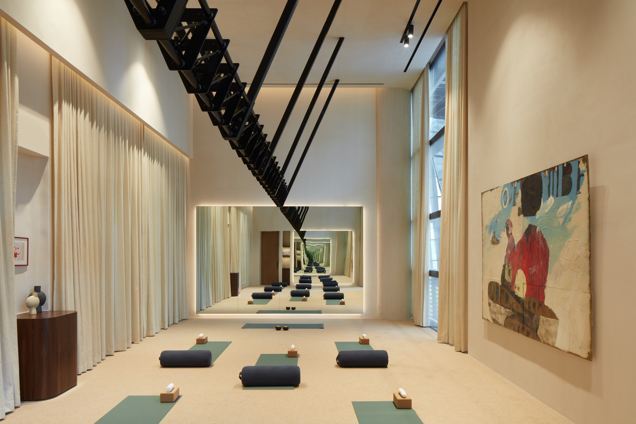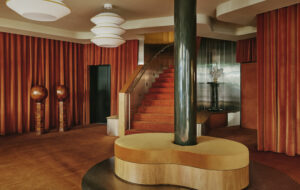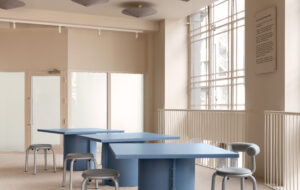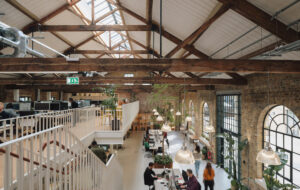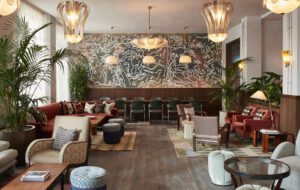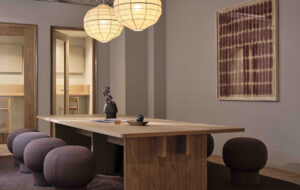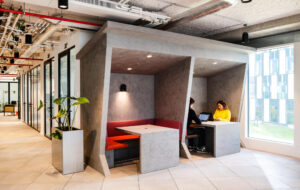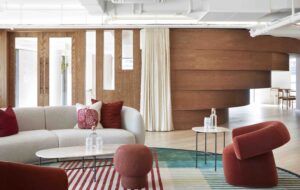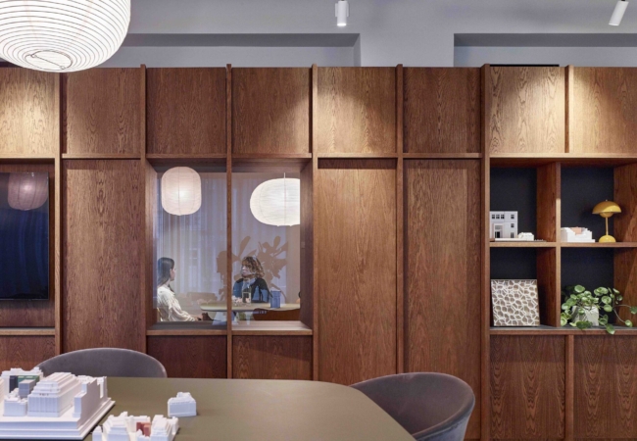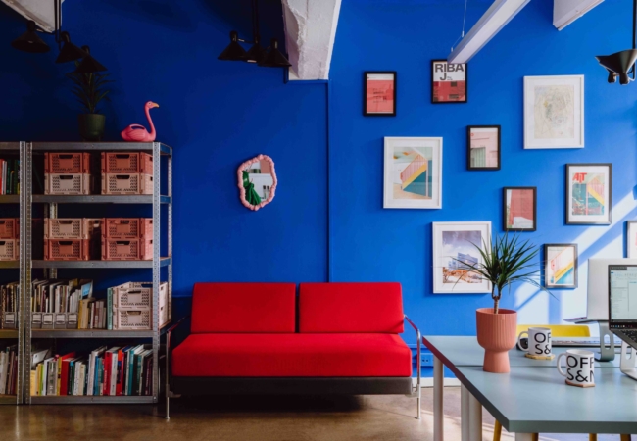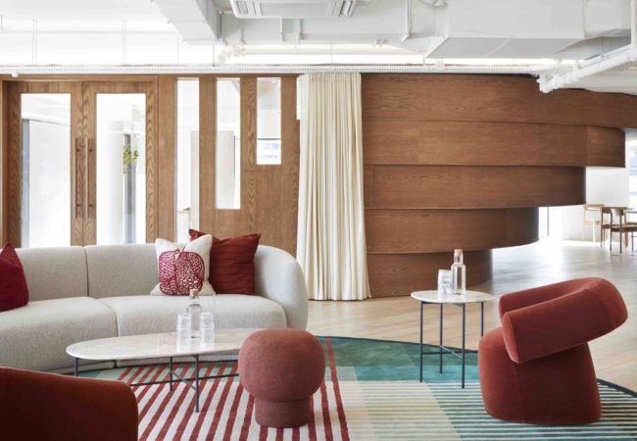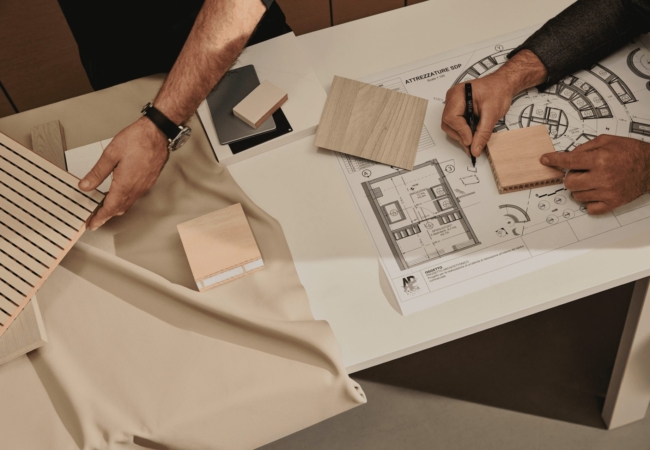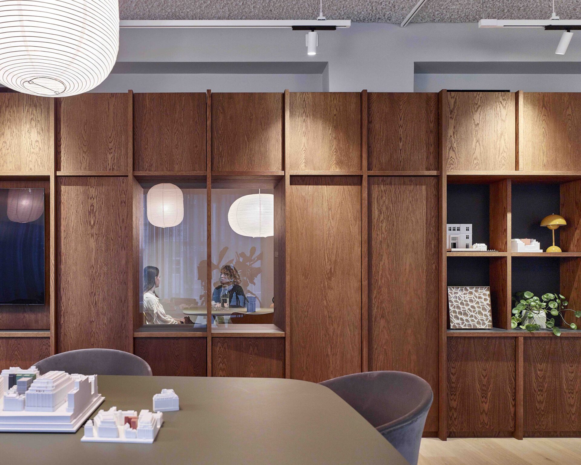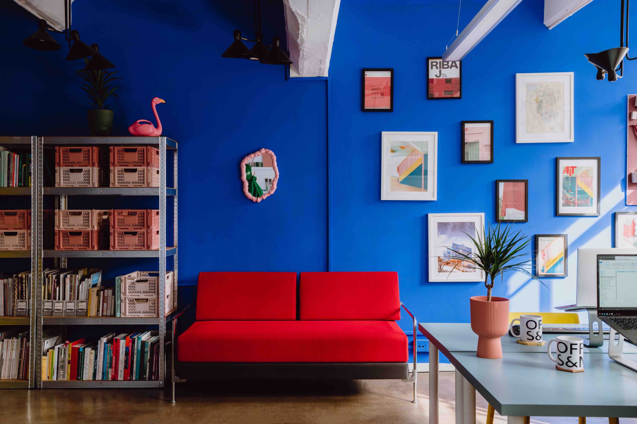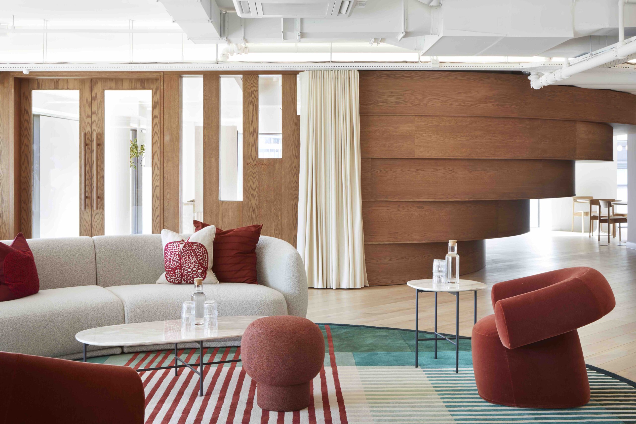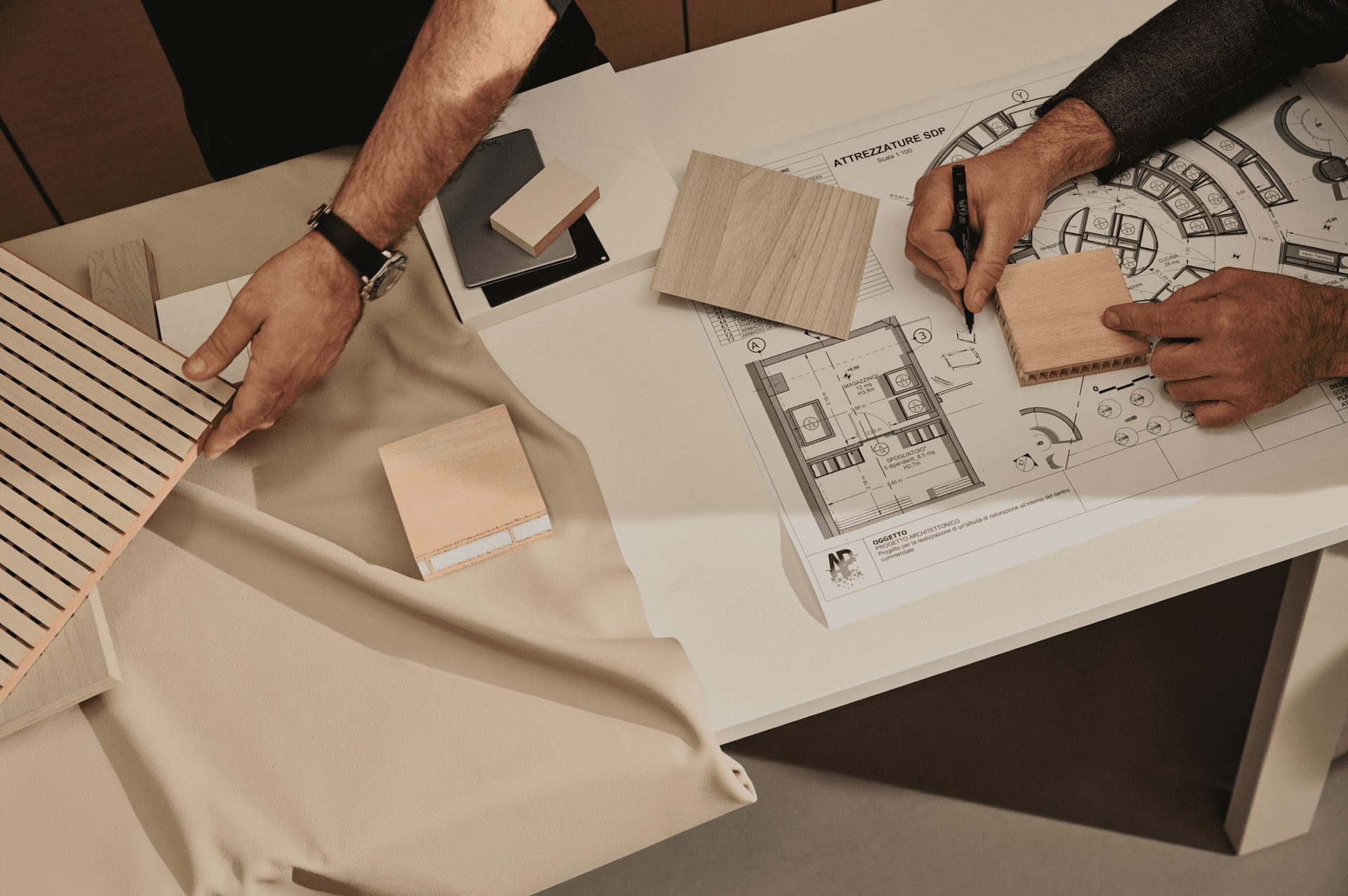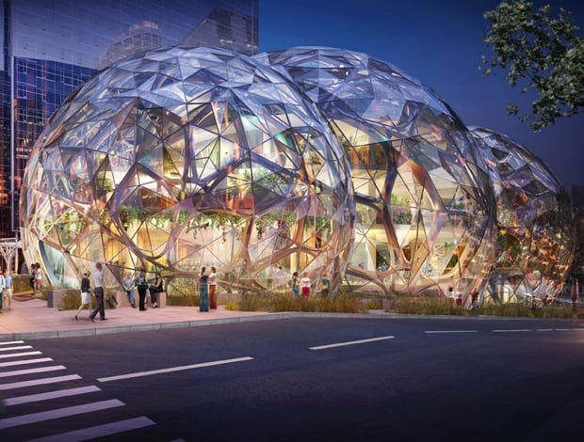 Amazon’s friendly looking domes are reminiscent of the Crystal Maze|Apple’s $5bn donut in Cupertino designed by Foster + Parters|HOK’s Central and Wolfe campus has the amenities of a small city|KPF’s masterplan for Hudson Yards will transform New York’s skyline|How KPF’s 10 Hudson Yard skyscraper will interact wit hthe High Line|Springer’s original building, a conventional tower, is highlighted|Facebook’s verdant superheadquarters designed by Frank Gehry|Ten Cent’s towers are linked by three bridges||
Amazon’s friendly looking domes are reminiscent of the Crystal Maze|Apple’s $5bn donut in Cupertino designed by Foster + Parters|HOK’s Central and Wolfe campus has the amenities of a small city|KPF’s masterplan for Hudson Yards will transform New York’s skyline|How KPF’s 10 Hudson Yard skyscraper will interact wit hthe High Line|Springer’s original building, a conventional tower, is highlighted|Facebook’s verdant superheadquarters designed by Frank Gehry|Ten Cent’s towers are linked by three bridges||
Many firms see a low-rise, campus-like environment as the perfect partner to effective working – open, inclusive, social and fostering collaboration – yet it is a typology at odds with the rapid rise of urbanism. It’s time for the tower to work harder
Earlier this year OMA won a competition to design a new office building in Berlin for Axel Springer, ushering in a new era for the 65-year-old German publishing giant that fully embraces the digital world. The new building will extend the firm’s existing campus, currently dominated by the Springer Tower, a collusion of 1960s brutalism and glassy 90s architecture hailing from an era when headquarters were about demonstrating corporate power above all else.
When challenged to design a new building for Springer, not one of the shortlisted architects – OMA, Buro Ole Scheeren and Bjarke Ingels Group – came up with anything remotely similar to what had gone before. Buro Ole Scheeren summoned a huge, faceted geometric structure with a pixellated hole punched through its midriff; Bjarke Ingels Group proposed a slightly less overwhelming parallelogram that folded around the site like a jointed snake; and OMA designed a squat monolith gawping at its statuesque forebear.
All of these buildings were a variation on the campus theme. Rooftop terraces, tiered seating areas and cafes were deemed as important as the workplaces, with the traditional corner or partitioned office space taking a back seat. In short, they were the kind of open-plan, non-hierarchical offices designed to foster collaboration between departments rather than entrench them. Attitudes to work have undoubtedly changed and so have the buildings that support this shift.
It wasn’t all that long ago that the corporate tower reigned supreme. Take Norman Foster’s 30 St Mary’s Axe: a recent NLA survey found it to be Londoners’ favourite tall building, but as a workplace it offers little in the way of social space. In many ways, the building is a giant leap backwards from Foster’s revolutionary Willis building in Ipswich from the early 70s, which had a rooftop restaurant and a swimming pool in the basement.
The Gherkin is part of a lineage that arguably reached its zenith in 1971 with Skidmore Owings and Merrill‘s Sears Tower in Chicago. An elegant cluster of smaller rectangular appendages all seemingly competing for supremacy, the tower echoed the city’s mushrooming skyline. But it was built at a time when the repetitive nature of clerical work was suited to a cookie-cutter approach, its internal plan no more nuanced than reserving the higher floors for prospective tenants to achieve the maximum returns. One only need compare it to OMA’s tiered atrium for Springer, populated with little meeting areas and breakout spaces, overlooking an internal public street that the practice promises will open to the public, to see how times have changed.
So, is the era of the signature office tower, begun almost 60 years ago with the Seagram Building, over? “Towers have a lot of disadvantages,” says OMA partner Ellen Van Loon. “The higher the tower is, the larger the core is and consequently you have very little usable space on every level. A low building with a large floorplate is more flexible because you can connect departments more easily horizontally than vertically.”
Van Loon believes that a company can truly benefit when all departments – from the bean-counters to the hacks in Springer’s case – have access to one another. And although media and tech companies are setting the workplace agenda, other industries (banking and law, for example) are eager to take on the collaborative working ethos.
Springer is not the only company that wants a campus. Online retailer Amazon recently unveiled plans for a series of glass ‘bubbles’ in downtown Seattle designed by NBBJ, which bear more than a passing resemblance to the Crystal Maze endgame. Similarly, Apple has committed to a 260,130sq m, four-storey silver donut somewhere in a forest on the outskirts of San Jose. For the amount of cash the blue chip giant has stumped up for the Foster + Partners-designed office – reportedly around $5bn – it could have demolished a city block and built a glittering new iPhone-shaped tower smack bang in the city. The fact that it didn’t speaks volumes about where the company believes its future lies.
Ditto Facebook, which has commissioned Frank Gehry to design it a new super headquarters. The Canadian-American architect, at the request of the client, ironed out his signature crumpled paper aesthetic to produce a fractured oblong embedded (but not sinking, one hopes) in California’s Menlo marshlands. Like Apple, the company appears dead set on embracing the natural environment – press shots of the boyish Mark Zuckerberg and his silver-haired champion show the pair studying a landscaped model obscured by its rooftop foliage.
When space is limited the only way is up, and the challenge then becomes how to create a suitably inclusive workplace when people are stacked on top of one another. Chinese internet giant Tencent wanted a campus-style building, but Shenzhen is not known for its cheap land. A tower seemed the only reasonable solution.
Jonathan Ward from NBBJ, which is building Tencent‘s new HQ, says: “They had visited all the campuses in Silicon Valley as well as academic campuses and thought it was a great environment for a collegial but also young and energetic feel.”
The architects sought to break the stacked silos by joining two towers (the original plan comprised a single mega tower) with a series of bridges that begin just above ground level and continue further up. If the renderings are anything to go by, depicting copper-coloured bridges punching through each tower with rudimentary vigour, this is not the most subtle architectural solution. The form, however, belies a thoughtful and generous internal programme.
“They were conceived as some symbolic or philosophical links. So the lower one is a cultural link tying more closely to the city. There are museums and cafeterias that can be used by the public and by Tencent,” says Ward. “The middle one is about heart and health, with a full-scale basketball court, gyms, juice bars, cafes and meeting spaces; and the top one is the brain, with conferencing centres and those sorts of things.”
Successfully orchestrating people’s movements around the buildings will be as much a key to the bridges’ success as the opportunity to shoot some hoops. If, for example, one could jump in a lift and catapult straight to the top floor, their point is nullified.
“If you are going higher in the tower you have to get out at the L-plate where you might see someone and have a coffee. The building becomes like an urban subway system or tram system you might find in a city and these bridges become the plazas,” says Ward.
All of these measures are designed to make the tower less tower-like, which prompts the suggestion that if the building type is to remain relevant as a modern workplace it must be rethought. If towers are thought of as a particularly urban condition then the campus’ spiritual home must surely be the sprawling sheds of Silicon Valley. And while Generation X seemed more than happy to trek out to Palo Alto to earn a crust, the next generation have precipitated an inner city renaissance. Twitter, Airbnb and Pinterest have revamped old building stock in the Bay Area, much to the consternation of the deeper-rooted residents.
The migration back to the city mirrors a wider trend going on in Western society, where the suburbs, with their promise of a quiet life, have become somewhere to escape from rather than to. The city’s pull has bred a new enthusiasm for office towers, according to global architecture practice KPF.
“The Apple campus is the outlier in a way,” says KPF‘s Robert Whitlock. “Companies understand that collaboration is a huge part of any business and the energy comes from younger people just out of school who want to live in urban centres and not in suburbia.”
Evidence to back up this assertion comes in the statuesque form of downtown San Francisco’s Salesforce Tower, designed by lovers of the vertiginous, Pelli Clarke Pelli. When finished, the tower will be the tallest building west of Chicago, but there is no sign of the kind of innovation seen in NBBJ’s Tencent project. Indeed, its pen-shape form is reminiscent of pre-crash iconic architecture and seems far more suited to an investment bank. In theory, the cloud-computing specialist would be a prime candidate for a campus out on the city limits. Time will tell how effective an office it will be.
So it could be that the onus on architecture driving through organisational change has been overstated. “The collaboration part has as much to do with the corporate structure or mission as it does the space within,” says Whitlock. Given the practice’s track record, it is no surprise to find it advocating tall buildings. However, Whitlock believes there is room for innovation within the typology. With the Heron Tower in London, KPF chopped the building up into three-floor chunks, connecting first with third with a mezzanine level.
The practice is currently immersed in the multi-billion-dollar masterplan at Hudson Yards – New York City’s old rail yard on the west side of Manhattan. At the centre of this dense development is a pointy skyscraper, 10 Hudson Yards, informally named after its anchor tenant, leather goods manufacturer Coach. Working with its client, KPF cut a large atrium through the structure so that the tower essentially cantilevers over the soon-to-be-extended High Line.
The Coach tower will house a ground-floor supermarket, following a model the architects are familiar with from working in Asia. Though New York, with its tight zoning controls, is unaccustomed to this kind of mixed-use development. “It is essentially a high-rise campus. The elevating systems, stairwells and atria allow you to merge vertically rather than horizontally. If you can have a campus embedded in a building – embedded in a city – it is a much more vibrant environment than something sprawling.” Impressively sculptural, the social element within the building is hard to pinpoint at this early stage. The fine masonry of the lobby harks back to Seagram with little sign of the hotel-style informality which is currently en vogue.
Nevertheless, the return to the city has prompted developers working in Silicon Valley to rethink the model. Despite being a speculative development, the curving HOK-designed Central and Wolfe campus, for example, has far more in common with Apple’s donut. For a start the car parks are hidden underneath green-walled plinths – a glance at the neighbouring buildings demonstrates how novel an idea this is. At its heart is a quad with a 500-person sunken amphitheatre, a dining terrace and outdoor pavilions while a nearby two-storey building features cafes, banking, athletic courts, retail and restaurants. In other words, all the amenities you might find in a city.
It’s a similarity that project architect and HOK design director Paul Woolford resists: “It is less about creating a mini-city than a fully realised environment.” Internally, the floorplates are one continuous 18,580sq m loop and each of the three petal-shaped elements has a landscaped courtyard populated by Redwood trees.
“People tend to intuitively move horizontally rather than vertically so these big floorplates foster collaboration just by affording people the opportunity to collide and interact with one another in unplanned ways,” says Woolford. “You are ten times less likely to engage with a person on a different floor than your own. And the elliptical form offers more opportunities for small team areas and breakout areas.”
Samsung’s new HQ, also by NBBJ, is following a similar route incorporating public space and outdoor areas into a ten-storey tower forming part of a wider green campus. Of course, there is a limit to how much development San Jose can absorb, but nevertheless attracting and retaining staff is the challenge.
So perhaps aside from all the cafes and balconies, Springer’s ace card is its city location. As Ellen Van Loon points out, the social space is not just in the building but Berlin itself. The campus has advanced the notion of what a corporate HQ should offer and this progression is challenging architects to create more nuanced towers. The good news is that the beneficiaries of these competing typologies will be the accountants, journalists, bankers and lawyers who work in them.


