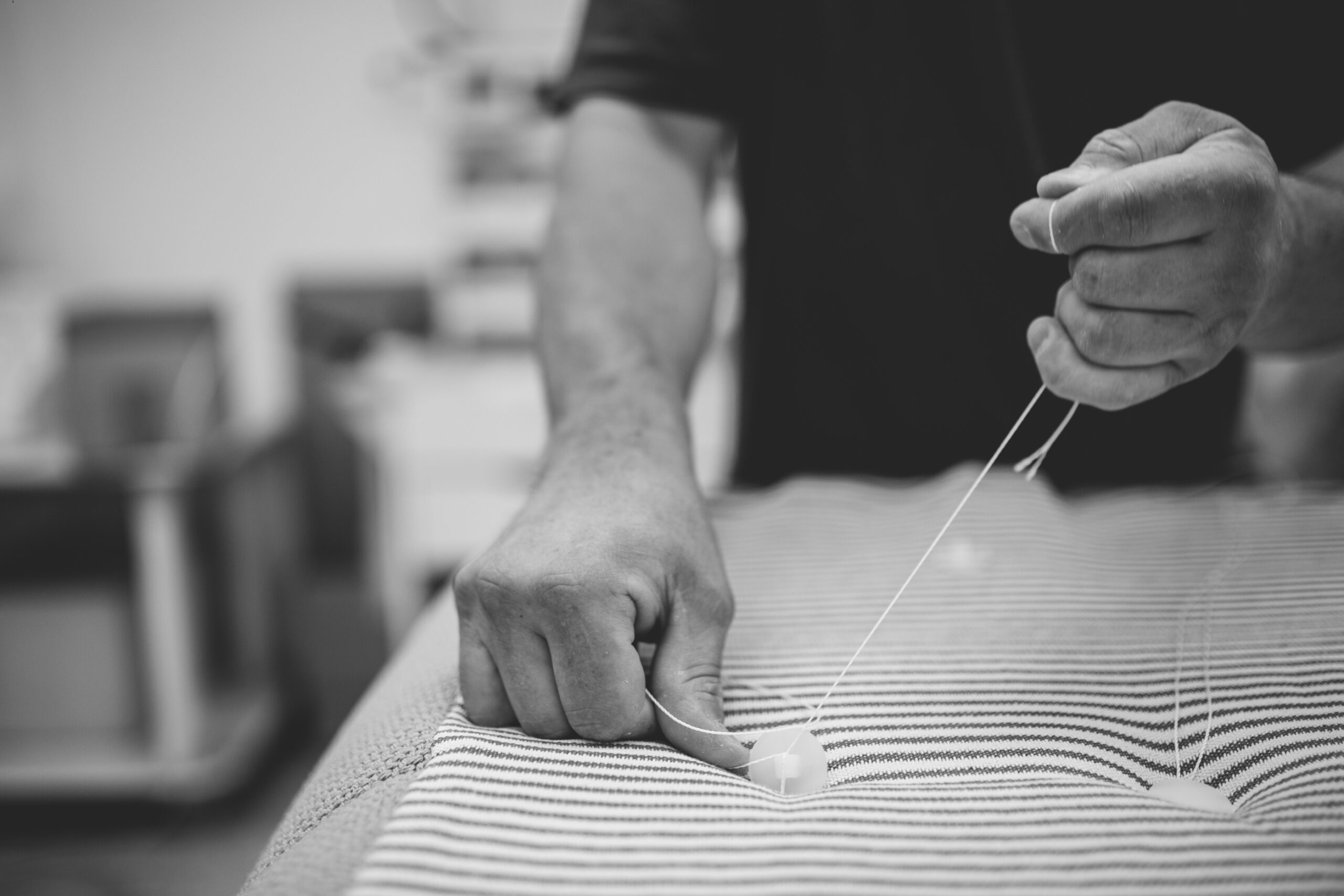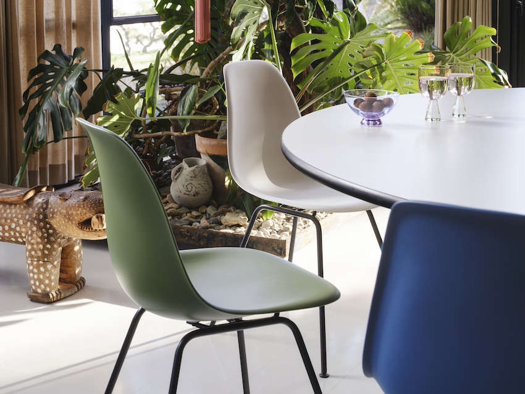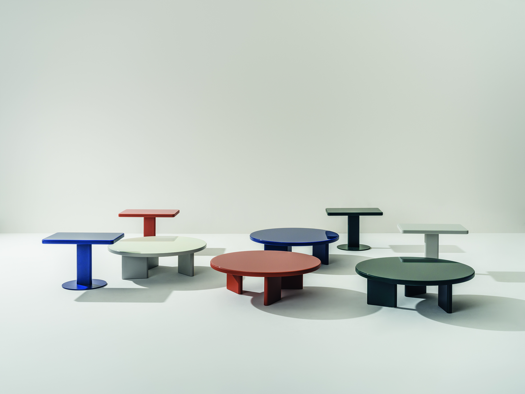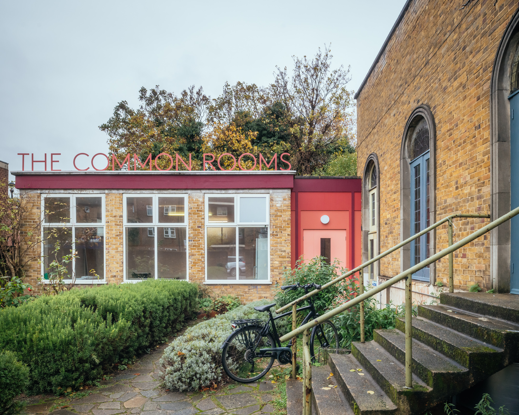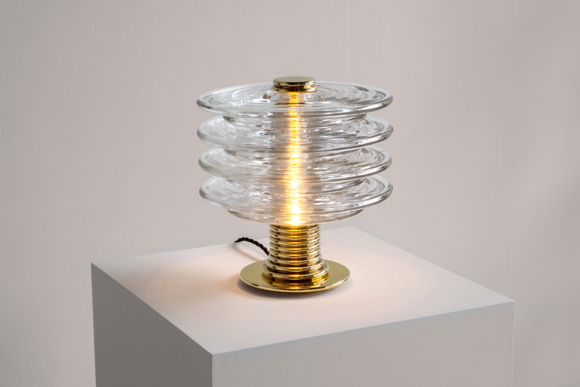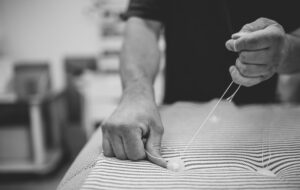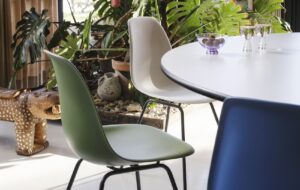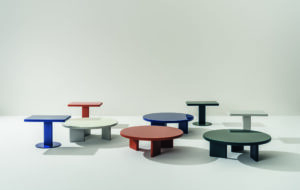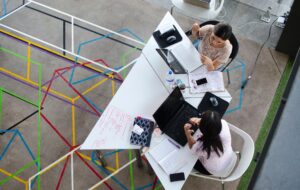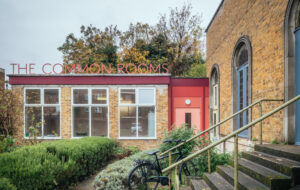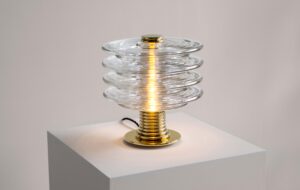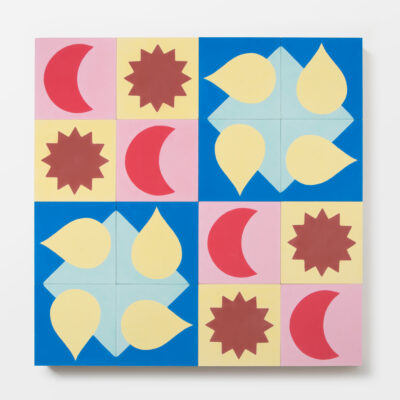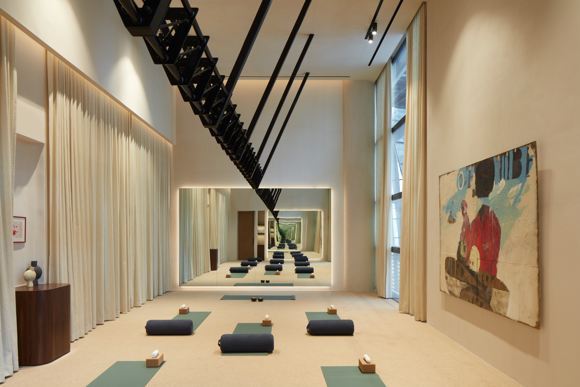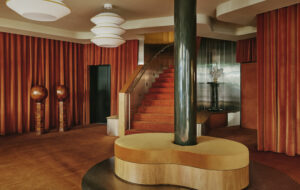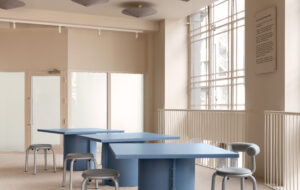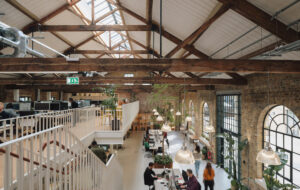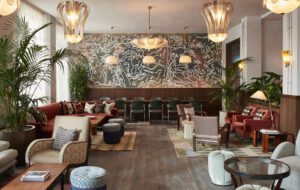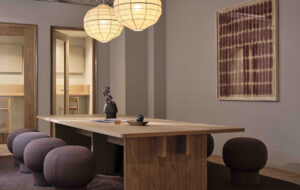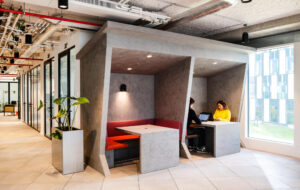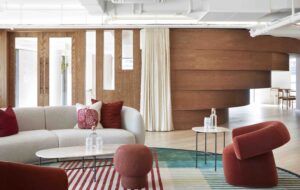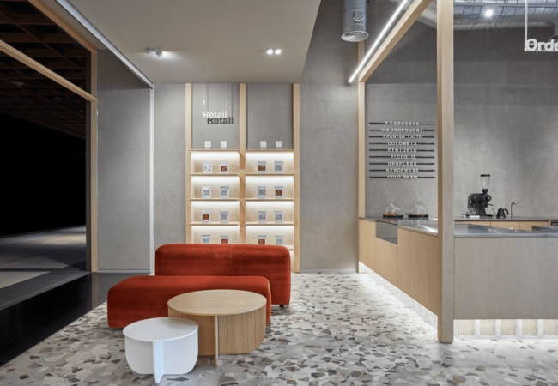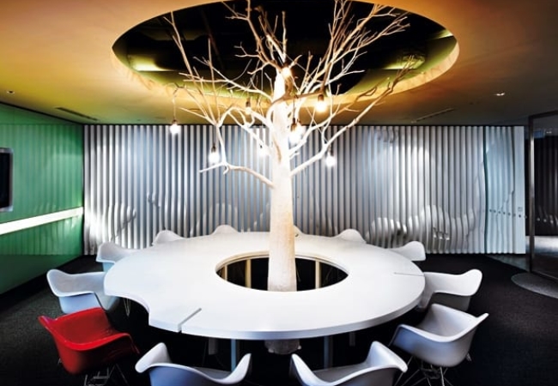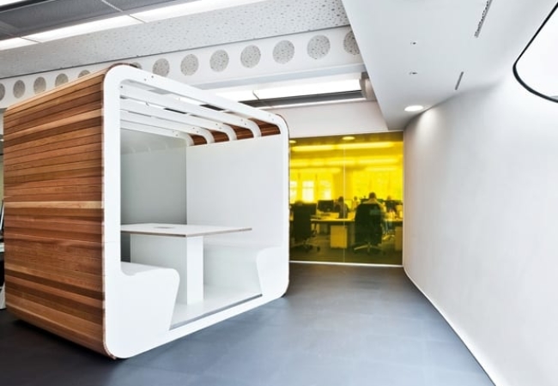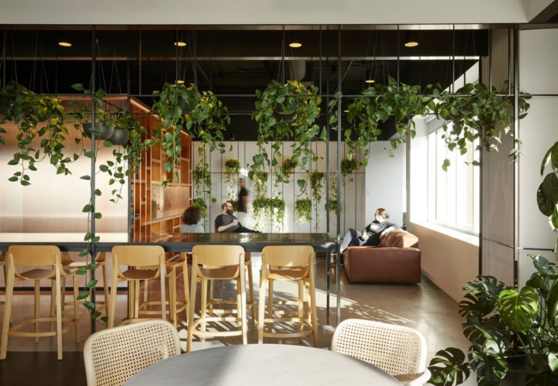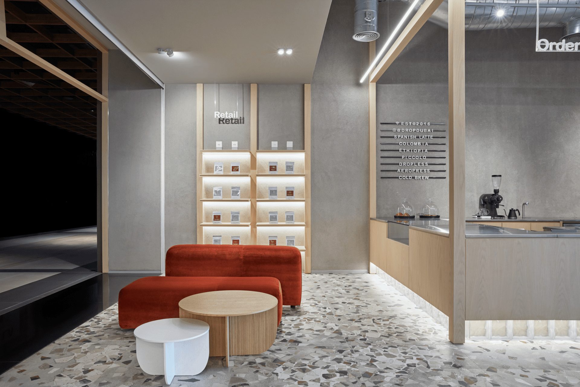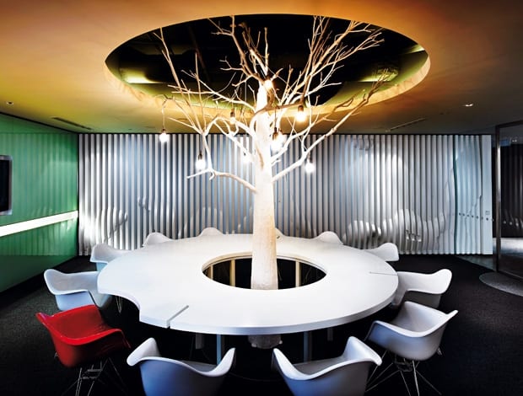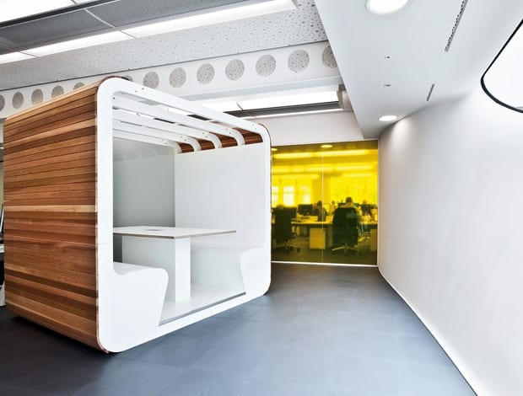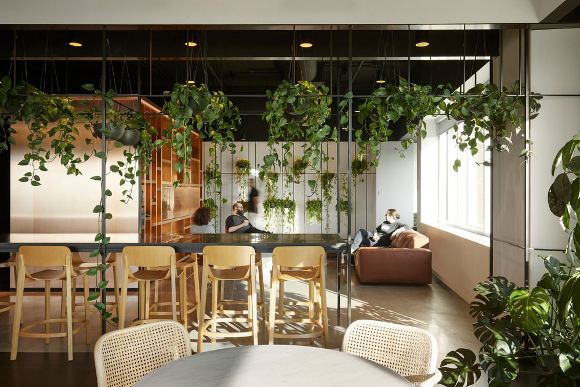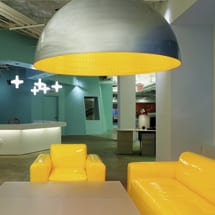
 JWT is one of the oldest and largest advertising agencies in the world. When it turned to Clive Wilkinson architects, however, to convert its New York headquarters, the notion was to reinvent the agency to appeal to the up-and-coming generation of advertisers.
JWT is one of the oldest and largest advertising agencies in the world. When it turned to Clive Wilkinson architects, however, to convert its New York headquarters, the notion was to reinvent the agency to appeal to the up-and-coming generation of advertisers.
Clive Wilkinson is known for creating working atmospheres conducive to creative processes, explains project coordinator Neil Muntzel. The practice has been responsible for the Googleplex in San Francisco, Disney Store Headquarters in Pasadena, and the HQ of Britian’s top-rated ad agency, Mother, in Shoreditch, east London. It was also behind the benchmark 1997 TBWA/Chiat/Day project in Los Angeles. Better known as “advertising city”, the project featured a main street, central park, billboards and basketball courts.
Muntzel says that to attract the new generation of creatives, “you almost don’t try to anticipate specific things but assume, to some extent, that they will derive their own ways of working”. He adds: “This generation is used to having a lot of choice, and programming its own activities through choice.”
As a result, the floors are open format, offering an amalgam of lounge and meeting spaces, with flexible work arrangements. “There are a lot of what we call focus rooms, which vary in size, for different groups of people to interact in, and a broad balance of formal and casual communal areas and private client areas,” says Muntzel. “The space we create allows multiple possibilities for a team or individual to strike out and find a place to work. There are plenty of nooks for people to discover.” Interspersed between these are a games room, pool table, libraries, pantries and lounges.
The client-focused areas, for pitches and presentations, are high-end spaces, with “highly designed” elements. One conference room uses elevated flooring and blue glazing that looks on to the lobby area, “bringing the exterior environment into the meeting room”.
Muntzel says: “What struck me about the project was how well it works to meet all needs, whether for private concentrated work or creative communicative work. It’s the sense of adventure in the design elements of the project that stand out, and Clive Wilkinson’s ability to inspire enthusiasm in the client.”
This was important in this instance because of the physical change in work culture the project brought with it; the company’s employees previously used to work in an isolated, rather than interconnected, space, where they couldn’t see or hear their colleagues.
“What JWT was also seeking with this project was a democratic layout,” adds Muntzel. Of the 900 people employed by the company, only two now operate from closed-off offices. Presidents and vice-presidents alike work in the open space, “exposed to the same air and the same activity”. Muntzel says: “It’s a physical expression of how they want the company to behave.”
The use of colour was key to creating an open space that was exciting, vibrant and appealing. The mezzanine, for example, is painted New York taxi yellow, matching the cabs visible through the window on the adjacent Grand Central overpass. “We used it as a way of navigating the project,” says Muntzel. “Each floor has a pair of dominant colours – a signature colour and an accent colour. It works up from blues and greens to purple, oranges and pinks.” Rather than straightforward way-finding or signposting, it is designed to give people a “subconscious sense of space”. Different fonts were also assigned to areas to underscore their identity.
“Because advertising is essentially to do with communication, another of Clive’s concepts was to play with words,” explains Muntzel. This played on JWT’s new paradigm, that advertising is the creation of consumer experiences, and essentially a process of storytelling.
“We had small meeting rooms made of acoustic fabric. Using a computer cutting device, we took a selection of quotations from books and poems and phrases that were evocative in some way, and essentially cut them from the fabric, so they peel slightly from the walls.”
When the five floors of space were first assessed, it was deemed that the levels were too cut off from one another to feel like a single combined agency, and so a different concept came into play.
“We cut away the floor slabs between the first and second floors, and the third and fourth floors, to create double-height spaces,” says Muntzel. “In these areas, we used wood-stripped flooring to represent the trunk of a tree, growing up the volume of the space. It works symbolically as the offices and creative spaces become the creative fruit of the company. But essentially it was to connect the space and to unite the different agencies within the JWT community.”
The finished project is a far cry from the original build: an office towerblock in downtown Manhattan, with drop ceilings two-and-a-half metres from the floor. “When we moved the drop ceiling away, we discovered several feet of extra height,” says Muntzel. Some floors are now more than five metres high – twice the original height. “It was very messy, with a lot of cleaning up of ceilings and all the debris that was up there.”
The floors were sequentially gutted, remodelled and reoccupied in four construction phases over three years. The process took place around the employees, who remained working in the building for the duration of the fit-out. The entry atrium is now ten metres high, with a concrete staircase winding through it.
It was in June 2004 that Clive Wilkinson was appointed to design the transformation, with workplace strategists DEGW assisting with the client’s vision, and HOK’s New York office providing executive architectural services.
The creation of the town hall/cafe/bar space on the first floor, complete with a fully fitted and illuminated bar, marked the completion of the building in 2008. The town hall is where parties are held and, more importantly, all the employees congregate for regular meetings, another physical manifestation of the “democratic company”.

