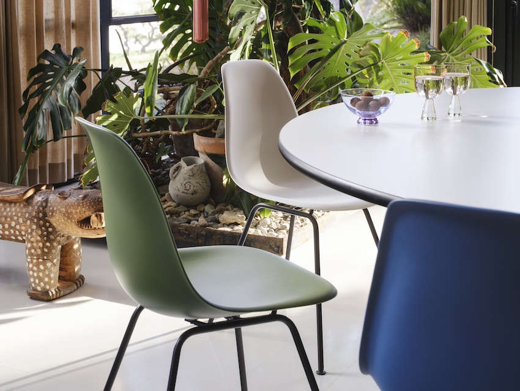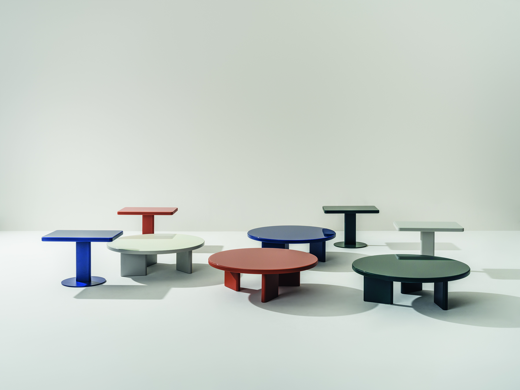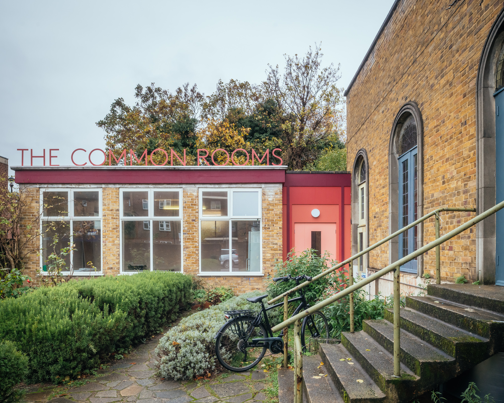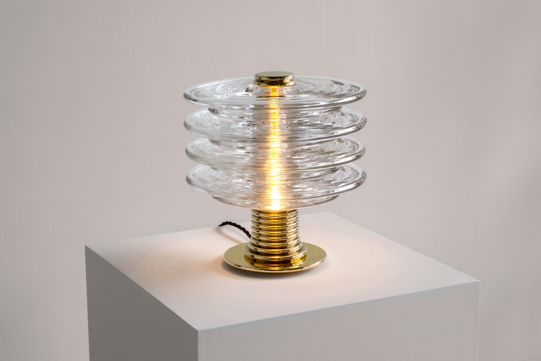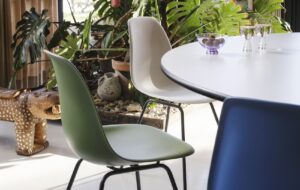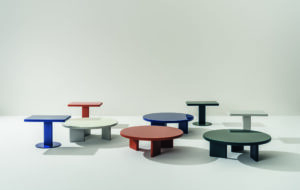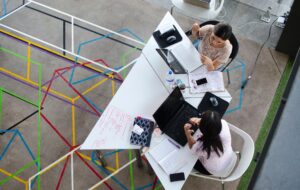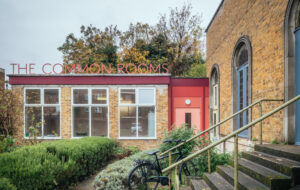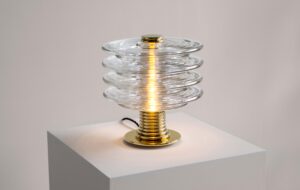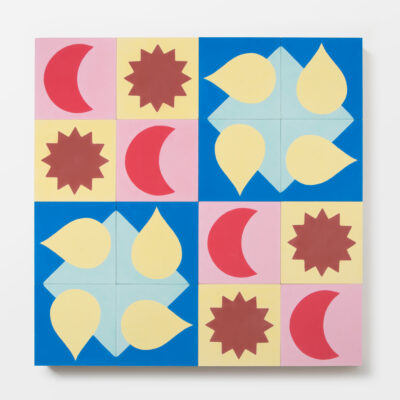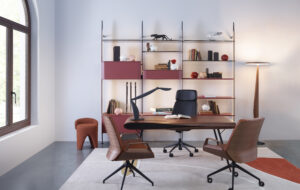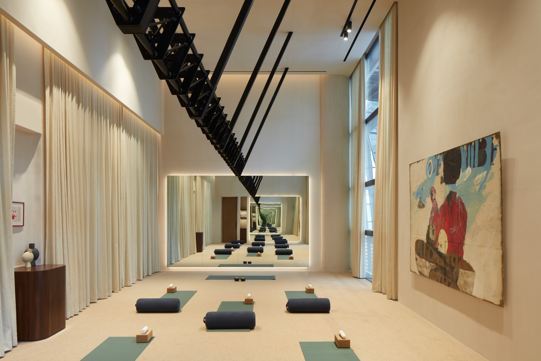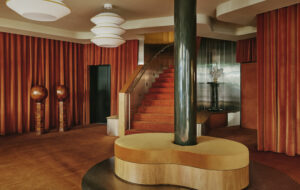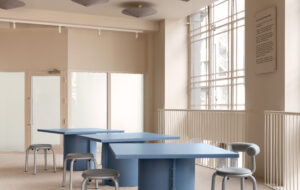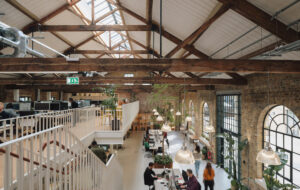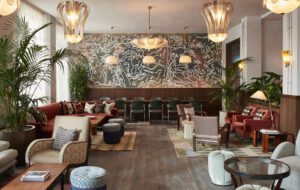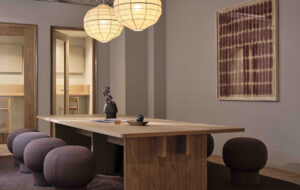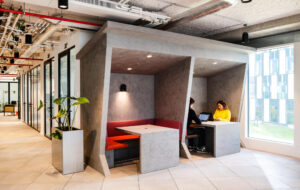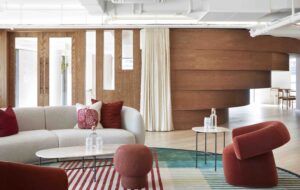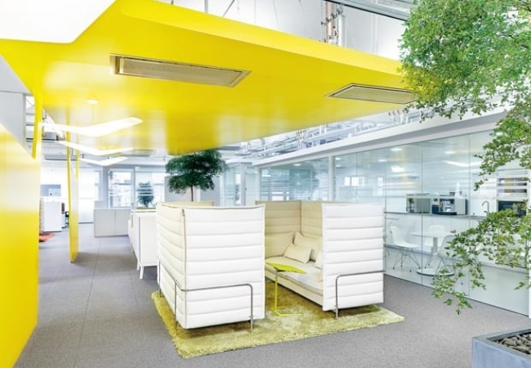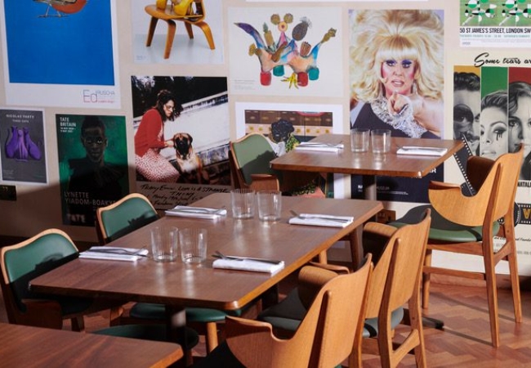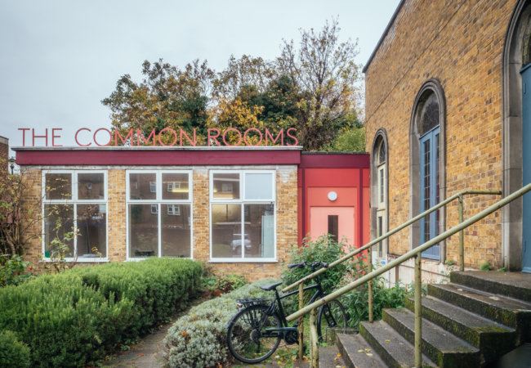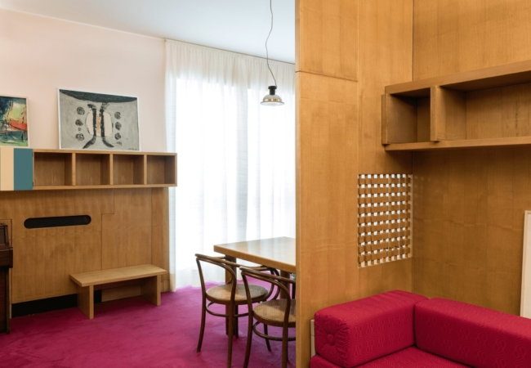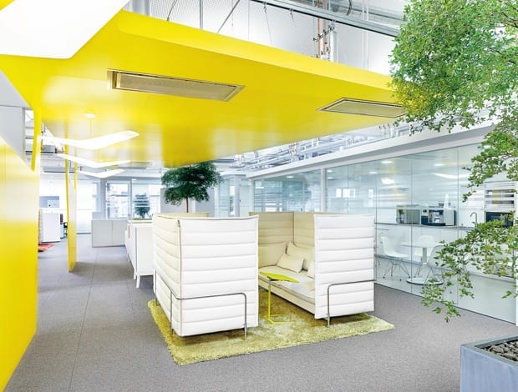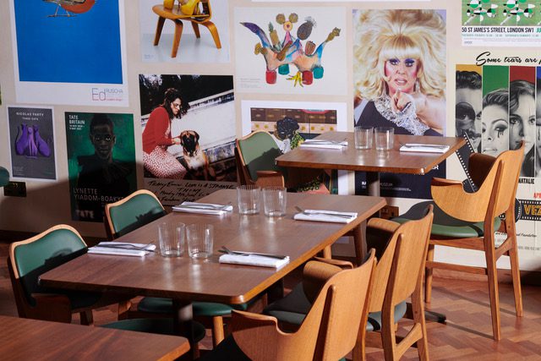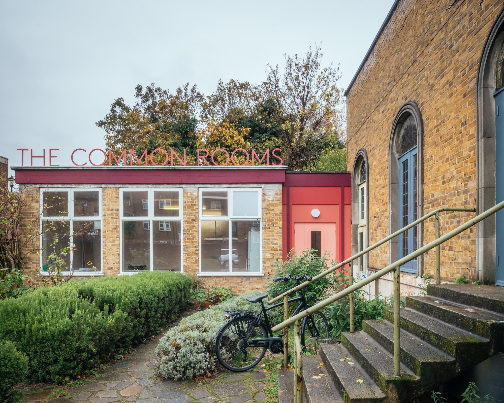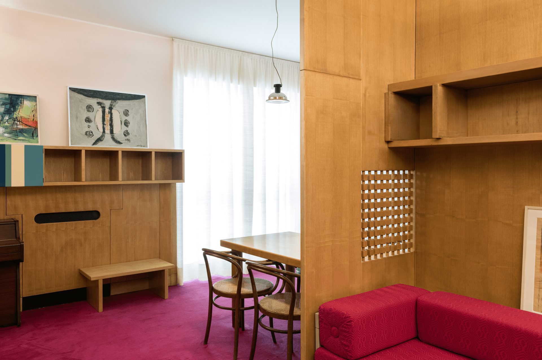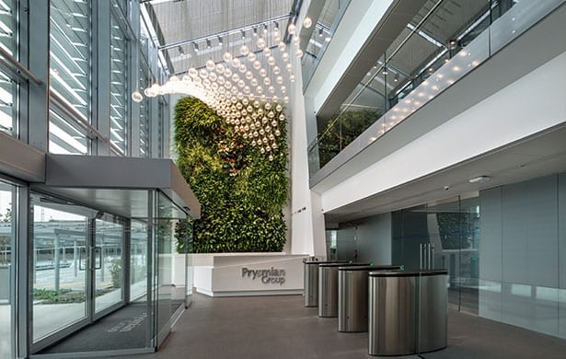 |||
|||
These days, sustainability is of the utmost importance when it comes to design. And what comes with sustainability? Open-plan spaces, biophilic atmospheres and workspaces free of hierarchies, of course.
The Prysmian Group, one of the world’s leading companes in the manufacturing of cables for the energy, telecommunications and optic-fibre industries, recently embarked on its sustainable and harmonious transition when its Milan headquarters were designed by architect Maurizio Varratta and DEGW, a brand belonging to the Lombardini22 Group.
Before the redevelopment, the old Prysmian workspace was functioning in a highly traditional manner, which inadequately reflected the advanced digital work under way. The company identified the need for a sustainable and ambitious conversion that would provide a new office space with no hierarchies.
 Pitch-roofed glass houses link the office blocks
Pitch-roofed glass houses link the office blocks
The result? A vast extroverted space, splayed open to the outside world in order to advocate a clear shift in the company’s working ideals. Alessandro Adamo, Lombardini22 partner and director of DEGW, explains how this was a necessary move: “The transfer gave the opportunity to use space as a catalyst for change,” he says.
Firms such as DEGW are always looking at new ways of utilising space, he explains: “Using space has been promoted to see the benefits of working in a new, future-oriented way, shifting hierarchy concepts to teamwork, from closed space to open space and from private space to social space.”
He says: “DEGW’s method is focused around the latest means of working, based on mobility, informality and sharing.”
 Natural light brings out the colour scheme
Natural light brings out the colour scheme
These three concepts essentially form the pillars of the DEGW ideal of smart working. Adamo defines this as “a process of development and innovation” that allows organisations to evolve, by revealing enthusiasm and energy through a dynamic and co-operative workplace, with technological advances and sustainable progression.
“This process was completed by DEGW with the company’s board members through several options, possibilities and scenarios of space usage. The concepts were then dropped into space, both in the planning and interior design,” Adamo says.
The space was designed in line with this smart working agenda for around 600 members of staff. Space and freedom of movement were deemed vital. “Most of the surface area is open space (69%), even for the executive and top management. The rest of the space is used for ancillary purposes, such as meeting rooms (12%) and hubs (19%),” he says.
 Open-plan spaces create an air of transparency
Open-plan spaces create an air of transparency
“The choice of open space for everyone is a strong message: no hierarchies means democracy and wellbeing in harmony with the transparency of the entire project.”
The building’s original design dates back to 2001 and the desire to hold on to its industrial past can be seen in the walls and in its modernised shell. Using the same construction technology as before, the architects have reused and renovated the original framework in order to accommodate the new offices.
The layout of the entire structure has been maintained but adapted to fit the needs of an ever-evolving industry – as well as meeting the company’s sustainability requirements. Maurizio Varratta’s work involved dividing up the surface for it to then be built on by hollowing out the bays, with no added underground sections or excavation work. Glass roofs have been incorporated in order to introduce sunlight, and recycled and recyclable materials have been introduced.
 The shared spaces help boost informal work connections
The shared spaces help boost informal work connections
One of the most prominent features of the new headquarters is its use of bioclimatic triple-decker glasshouses, which connect the office blocks together. Known as “green havens”, these fully functional and highly sustainable spaces offer major advantages to the office in the sense of natural light, biophilia, the ability to control the microclimate and overall energy-efficiency.
Not only do these havens represent a decisive move in the direction of developing an eco-friendly and self-sufficient workspace, they also allow flexible and informal work dynamics to extend throughout the business. This has improved working relationships through open dialogue, cooperation and well-being within the office environment.
Subscribe to OnOffice for the full feature
Milan cable manufacturer Prysmian set out to create a bright, sustainable workspace


