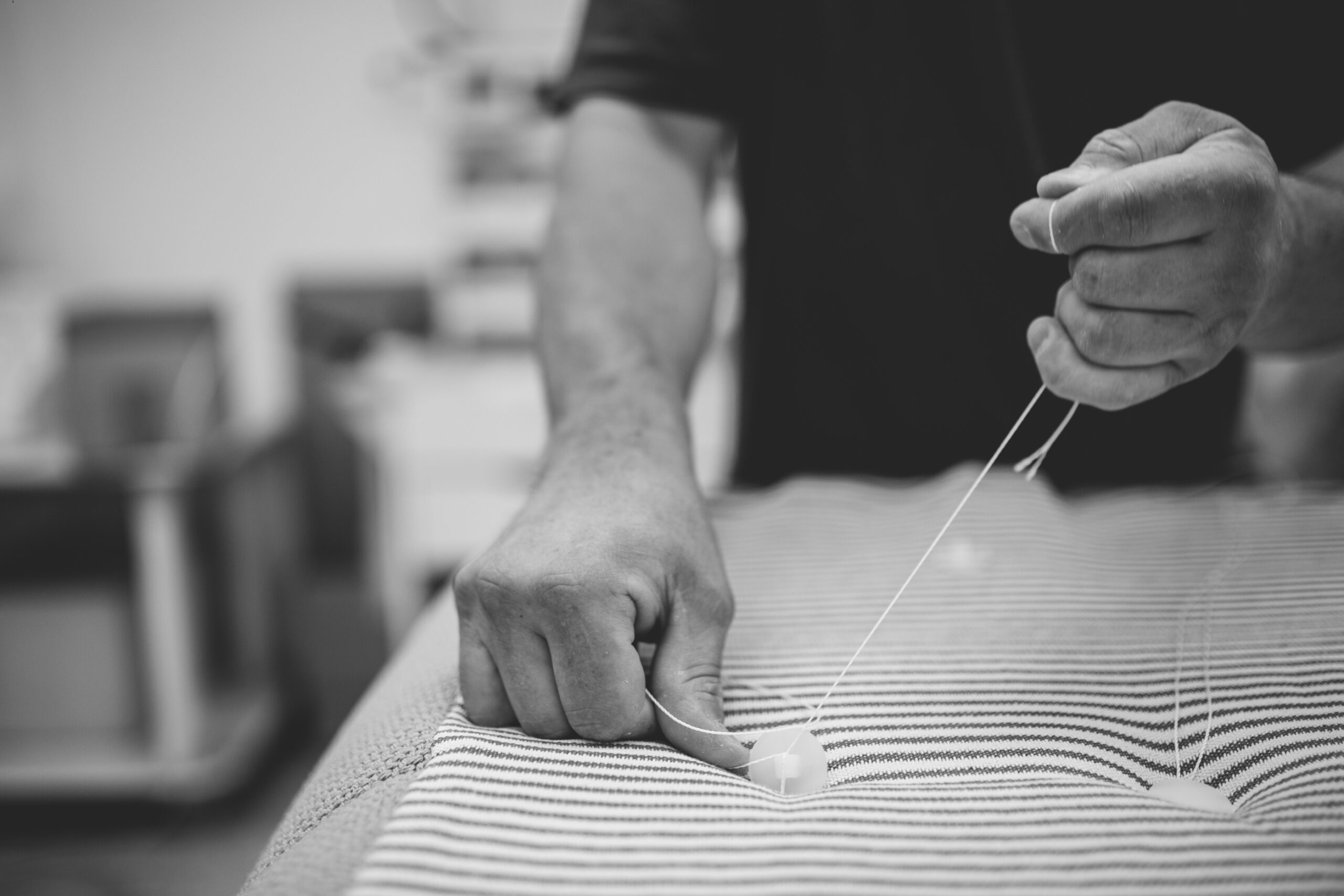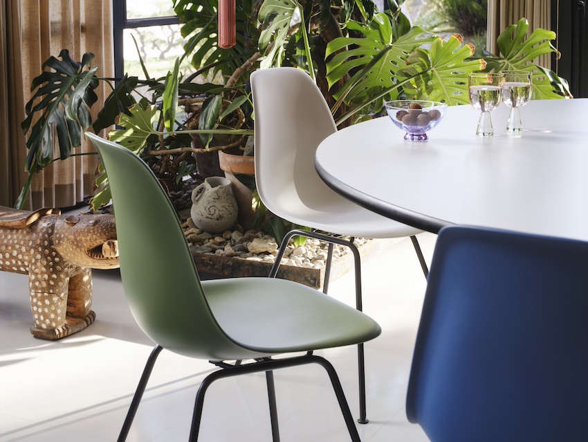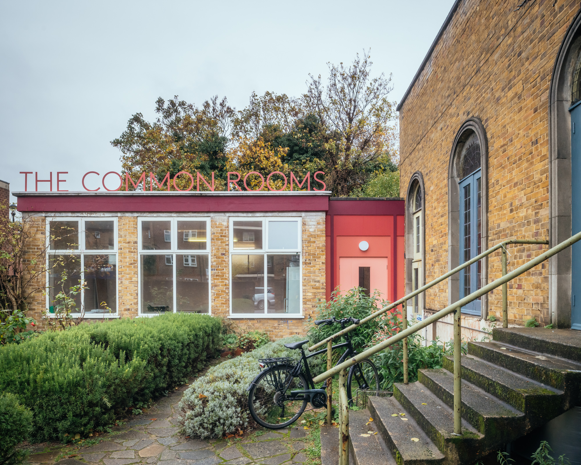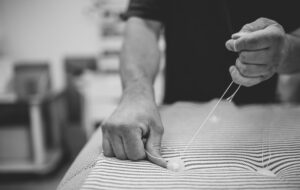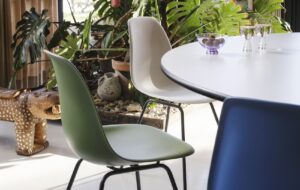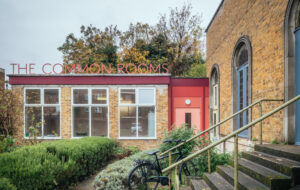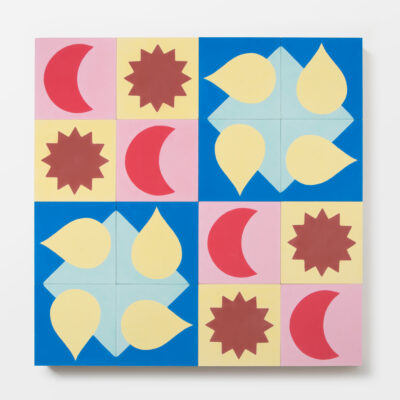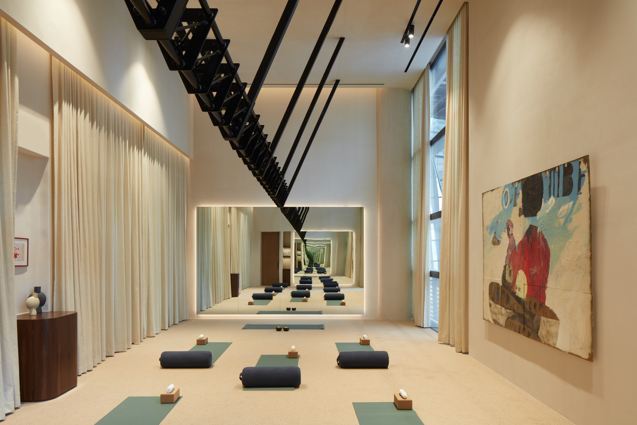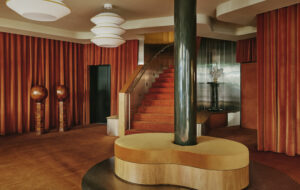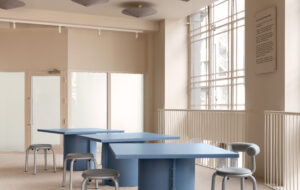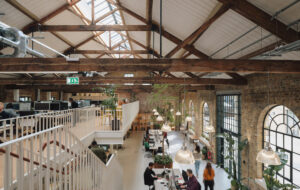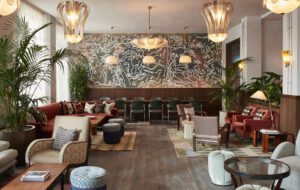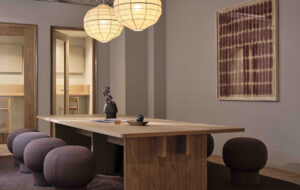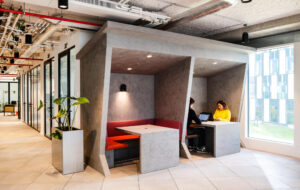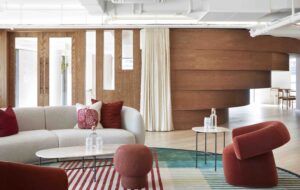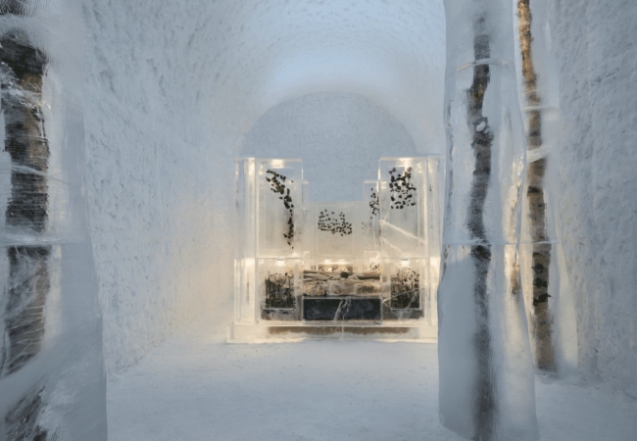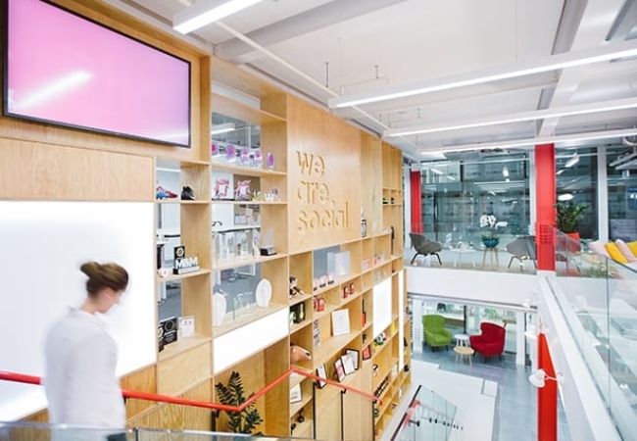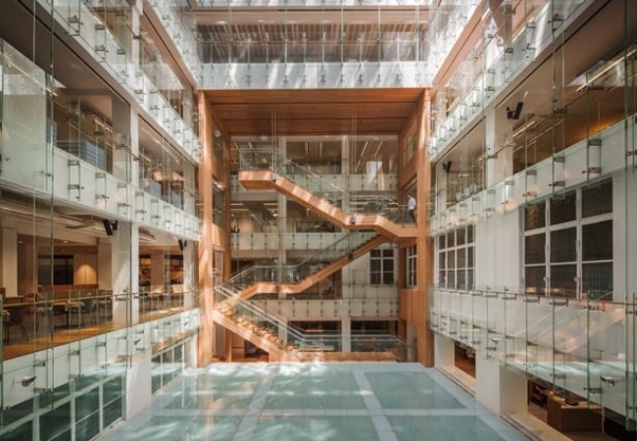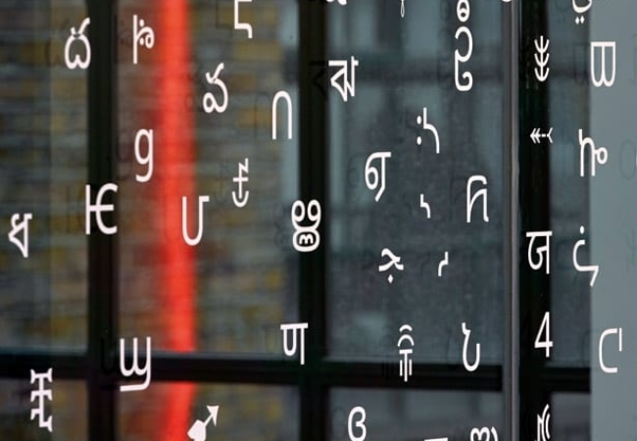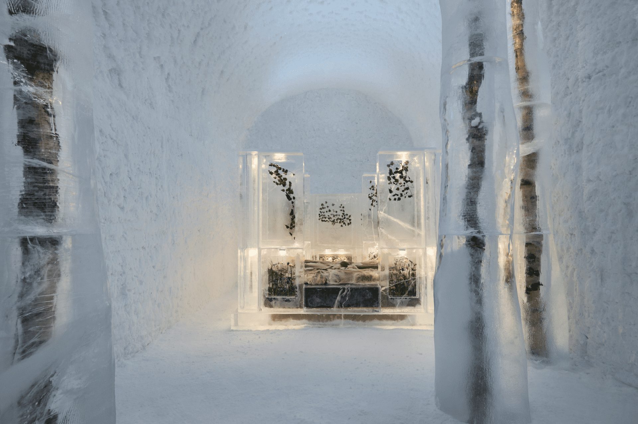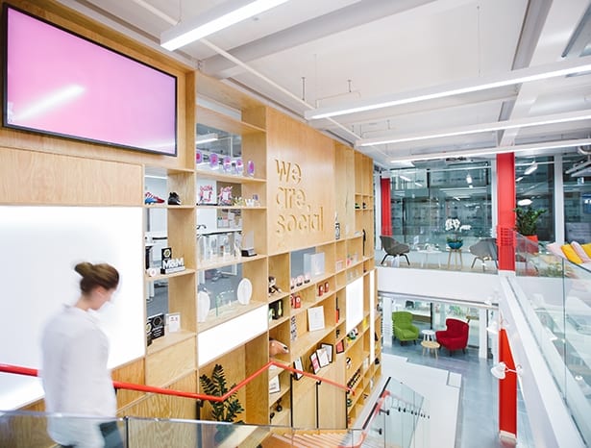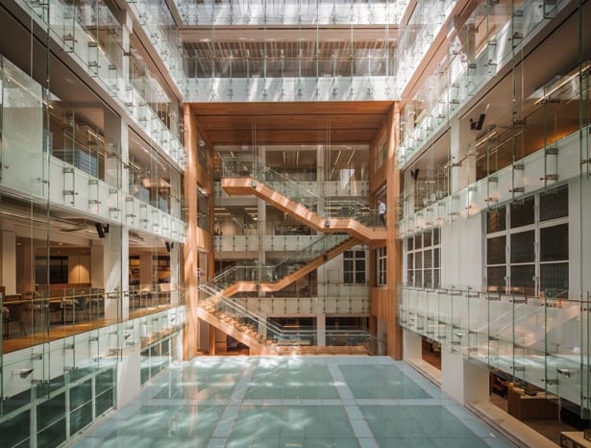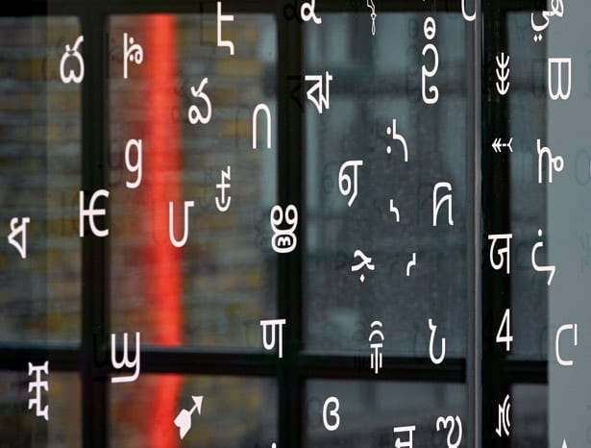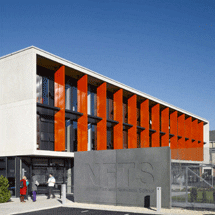
 The National Film and Television School, which began as a film studio site in 1921, has this year opened a high-spec workspace to stimulate and inspire young film- and television-makers.
The National Film and Television School, which began as a film studio site in 1921, has this year opened a high-spec workspace to stimulate and inspire young film- and television-makers.
Previously a rabbit warren of rambling studios, workspaces and portable buildings, the institution, which is based in Beaconsfield in Buckinghamshire, can now boast its first state-of-the-art, purpose-built facility. Designed by British practice Glenn Howells Architects, it has been fitted out with high-quality teaching spaces, a cafe bar, a new multimedia library and a 150-seat digital cinema.
“As it was a purpose-built film studio, we have an indulgent stage space,” says the school’s technician. “But the site has always been cramped and claustrophobic to work in.”
Glenn Howells’ brief was to create a new “digital village” for the national centre for film excellence; and the resulting build has gone on to win a RIBA award. Creative studios for model-making, set-building and editing still occupy the NFTS outbuildings, alongside sheds housing highly flammable negatives, and a high-eaves stage.
“What the new build does is articulate and define the site,” says Helen Newman, associate director at Glenn Howells. The rectangular building faces on to a courtyard, creating a gateway to the rest of the campus. “The director was keen to give the entrance to the film school a street-like feel, so we will be growing trees along here,” adds Newman.
The building has a flexible, concrete core space, with moving partitions on the ground floors so that it can be used for exhibitions, events, set building – “Whatever is needed,” says Newman.
A light well connecting the three floors of the building allows daylight to reach the ground floor. “The concrete helps to ensure this happens, as light rebounds off each level, rather than being absorbed,” explains Newman. “The concrete also reduces temperature build up.” The whole building, although dependent on high-tech equipment, is built to minimise the day-to-day energy consumption, using natural approaches to ventilation, cooling and lighting where possible.
Glenn Howells worked with environmental consultants Buro Happold to achieve the strategy, utilising the effect of exposing the thermal mass of the structure, maximising daylight to working spaces, controlling solar gain through the detailed design of the facade and allowing free cooling through night-time ventilation.
Inside, the building is cool and creative. It was the architects’ job to bring together the school’s five departments, including fiction, documentary-making and curriculum offices. Short courses for industry workers are administrated from the building, alongside the full-time student intake.
Open-plan study areas border glass-fronted offices, with ceiling-to-floor, black-frame windows facing out, and blackout panels offering individual shading control.
Lockers by Point Eight are integrated into the build and create a continuous wall surface – turning what can often be a disorganised design flaw into a smart and glossy finish. White, rounded Steelcase desks keep study and administration areas clean and fresh, while wheeled shelving makes the library area contemporary and neat. Suspended studio-like lighting fits in with the industrial feel of the concrete build.
“Previously, different departments existed in separate offices, along lengthy corridors,” says Newman. “We have moved it towards open spaces and a community feel, where writers meet directors, and producers meet editors.”
The institution’s brand colours, yellow and magenta, were a “bit too strong to carry through to the building”, according to Newman. Instead, a pared-down grey, black and bold red colour palette gives the building a strong and even filmic identity.
Carpet is used throughout the three floors to offset the concrete walls, which don’t absorb sound. Fabric and acoustic panelling are an important feature of the two large seminar areas, compensating for the otherwise industrial design.
The ground floor foyer houses a cafe bar and social area with table football, which leads down to a cinema with a 7 x 4m screen, fitted out by acoustic specialists Munro for top-of-the-range sound quality.
“There are different settings for different projections, and manual controls for students,” says Newman. “The auditorium also acts as a centre to the building, where screenings, lectures and extra-curricular activities take place. Film club happens here every Wednesday.” The next speaker on the bill is Mike Leigh, here to discuss his latest release Happy Go Lucky. There are longer-term plans to open up the facility to the public.
There is a digital library on the first floor, with individual viewing rooms, to take in the school’s extensive film archive. Past students include Nick Parks (the brains behind Wallace & Gromit), Nick Broomfield (the documentary-maker behind Kurt and Courtney) and Molly Dineen (famed for her portraits of British life), as well as many of the producers behind today’s blockbusters.
The new school should be the perfect environment from which a new generation of animators, scriptwriters and documentary-makers will emerge.

