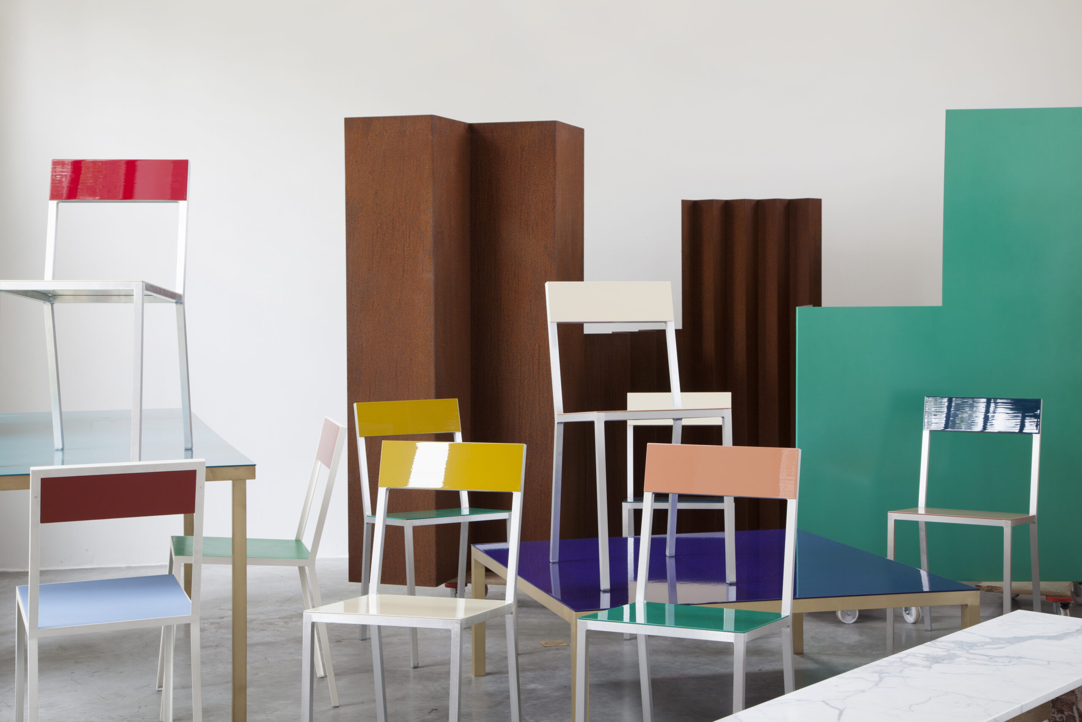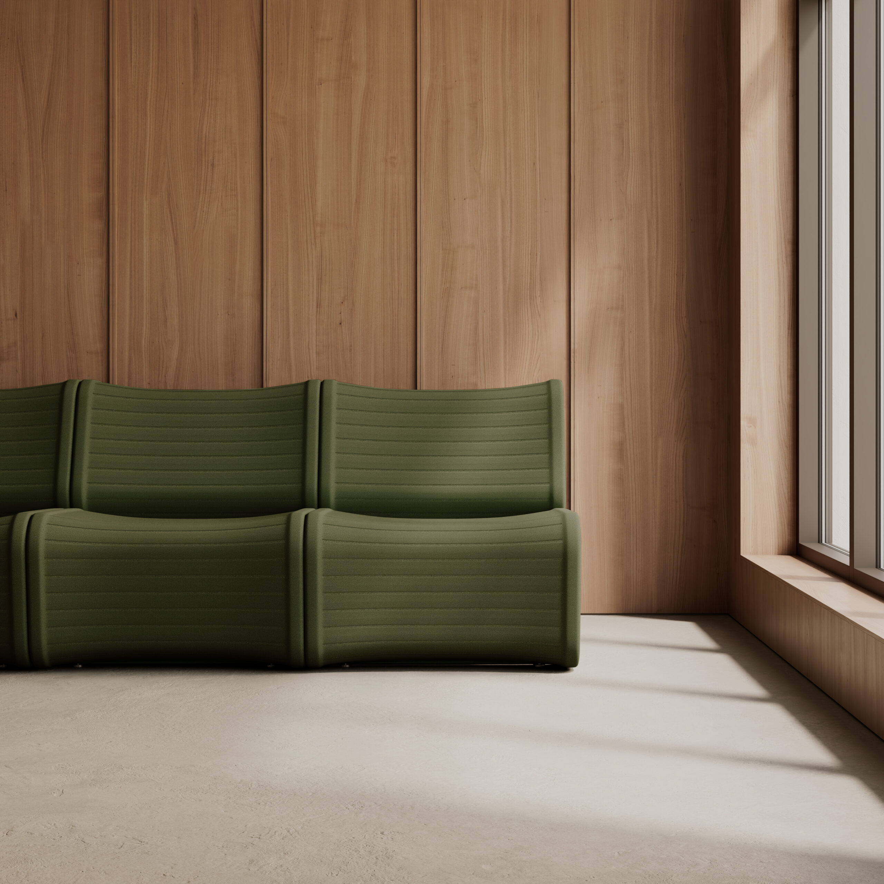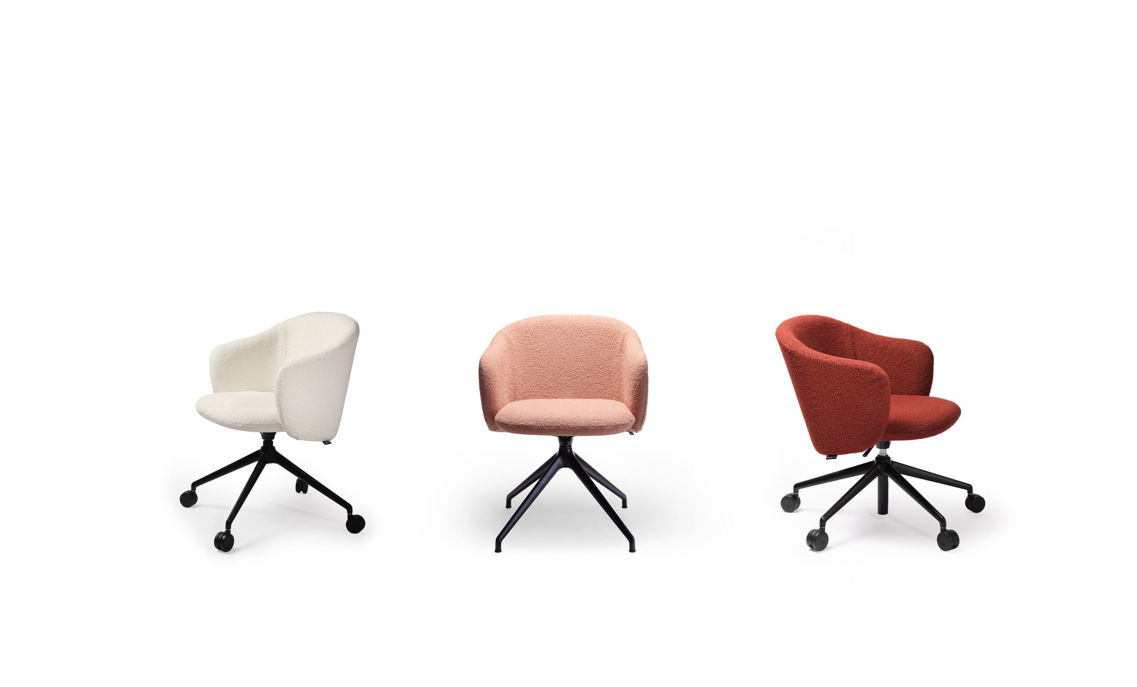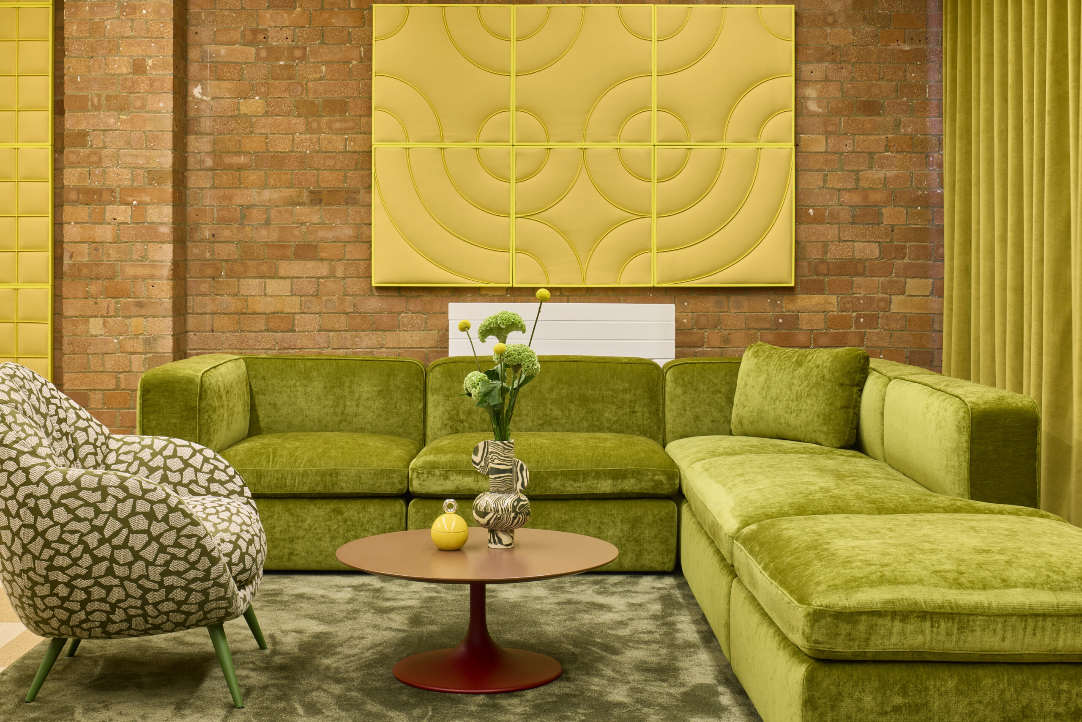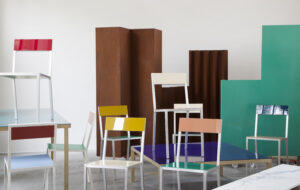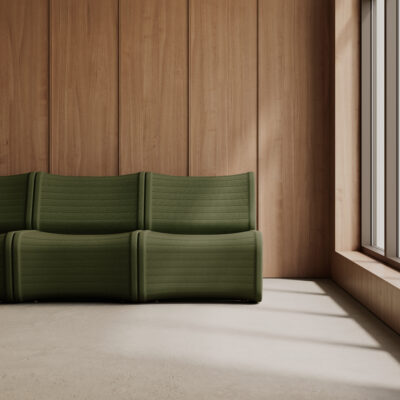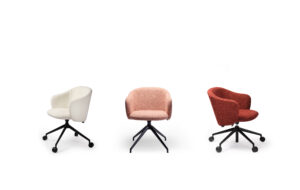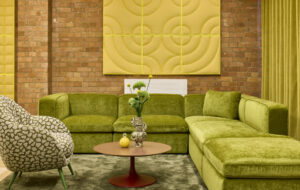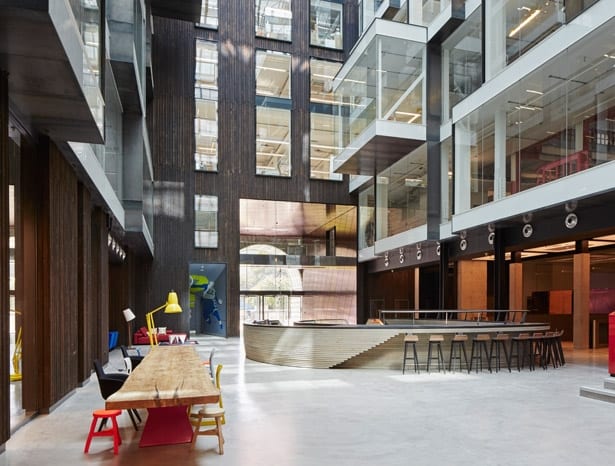 The reception desk hugs the line of the staircase|Metallic purple walls are “the colour of creativity”|A cycle-in ramp leads to basement bike racks|Rooftop offices get up close to the original towers||
The reception desk hugs the line of the staircase|Metallic purple walls are “the colour of creativity”|A cycle-in ramp leads to basement bike racks|Rooftop offices get up close to the original towers||
The first thing that hits as you approach London’s Alphabeta building is the noise. The drilling indicates that the construction industry cavalry are out in full force; you’re obliged to weave in and out of hoardings and scaffolding poles to reach the new Worship Street entrance of this much-anticipated office development.
Inside, there’s a calm that is in contrast with the cacophony outside. The scheme’s architect, Richard Hywel Evans of Studio RHE,
is waiting to meet me. “It’s three different buildings tying together
the tradition of Shoreditch with
the City,” he begins enthusiastically. First built between 1910-30 and consolidated into what was known as Triton Court in the 80s, Alphabeta has seen a complete refurbishment and rooftop extension, with the aim of attracting creatives from media and technology companies as well as financial sector tenants.
We retreat to the main doors on Finsbury Square, where the sharp suits and starched shirts of Liverpool Street are going about their corporate business and re-enter via the revolving doors to gain the full effect of the first sight of the project. The walls are a metallic purple (“the colour of creativity,” Hywel Evans adds as an aside), uplit at the bottom for extra drama, with an eight-metre sign awaiting to complete the welcome. “The brief was about making this area more attractive, the antithesis of the ‘hero’ atrium of old,” says Hywel Evans. “There’s a massive amount of energy in the space.”
The reception desk ably demonstrates this. Its curvaceous structure winds down into a timber- and bronze-clad staircase on the lower level, while on the other side, there is a surface high enough to touchdown and work on while sat on a handful of bar stools. Also on the ground level of this 750sq m glazed atrium is a five-metre-long timber table, complete with neon-coloured chairs, and a giant clothes peg laid on its side as an extra seating option. Visitors making their way around the atrium can then choose to shoot some hoops in the basketball court located off one corner, or step up to the cafe area in another one. Alternatively, those wanting to be less conspicuous can retreat to the adjacent arrangement of high-back seating, complete with a big screen, or opt for a handful of other roomsets scattered within the space, from velvet Chesterfield sofas to picnic tables to patterned pouffes.
Look up, and there is a great deal to take in. On the east and west sides, meeting rooms project into the space: “It’s like a tableau where it’s hard to tell who’s viewing who,” says Hywel Evans. As we head up to the third floor we can see the worker bees of tenants We Are Social doing their social media thing amid a raft of designer furniture.

More of the Alphabeta architectural story can be found up on the roof. Previous attempts at extending the roof had resulted in a clash with the historic roofline. Studio RHE therefore decided to remove these and replace them with more sensitive rooftop office accommodation. And so, there are new terraces providing shared space (not to mention some pretty impressive views across the capital). In addition, two previously inaccessible towers have been opened up to create some idiosyncratic meeting spaces.
On what is described as a tight budget, Studio RHE has achieved some grand material gestures. On the southern wall of the atrium, there is a rich swathe of untreated, mild steel interspersed with horizontally orientated openings, while the northernmost end is covered in “larch that had been put into a kiln until it is about to explode, to achieve this beautiful patina”. The planks of wood are accompanied by double-height, vertical frameless glass openings.
Studio RHE has previously worked on luxury spas, penthouses and infinity pools; not the most natural transference to cutting-edge workspace one would think, but then Hywel Evans points out that it’s the tricks of the hospitality trade that give metaphorical design gloss when solving sometimes mundane architectural problems.
A case in point is the glass-reinforced gypsum trays above the entry turnstiles. These house many of the services, their outlines barely visible, yet look like they could have a place in a chi-chi bit of retail or a retro-inspired hotel.
The most talked-about feature of Alphabeta is the cycle ramp, via which bike owners can reach the office direct from the Worship Street entrance with just a swipe of a door pass (just look for the pink and blue chevrons and the AB lettering). Non-cycling mortals are greeted with a flashing neon hand sign, waving and making the peace gesture. This magazine has talked about such cycle mania before (see Rapha’s workplace in onoffice 100), so while it might grab mainstream media headlines, we can move on.
What is interesting from a workplace culture point of view is how much this space has captured the Shoreditch zeitgeist and sold it back to City types for a pretty penny. The financial press reported in July how developers Resolution had sold Alphabeta for £280m to Indonesian firm Sinarmas Land, a few months before the entire project was finished. Its new owners and tenants are buying into what Hywel Evans calls the “almost archaeological” state of the interior. As we explore the third floor some more, he enthuses about the original fabric of the building that’s still visible, such as the old staircases and arches, which have been left exposed.
“It’s about celebrating the existing fabric and idiosyncrasies,” he continues, leaning on a riveted column on the lower-ground floor. This area, which leads off from the atrium space, will eventually be a co-working space run by Huckletree, and will benefit from its proximity to the nomadic working momentum established in the atrium.
Even if it does have a bike ramp to satisfy the regressive obsession of Mamils (middle-aged men in lycra) Alphabeta is, says Hywel Evans, “not an infantile space. It’s far more grown up than that.”
Click here to read our earlier cover story, Shoreditch Shift (originally published in onoffice 83).
Courting the corporate pound with cool design – neon signs, a cycle-in entrance and a basketball court – the much-anticipated Alphabeta building sits on the physical and ideological threshold between Shoreditch and the City

