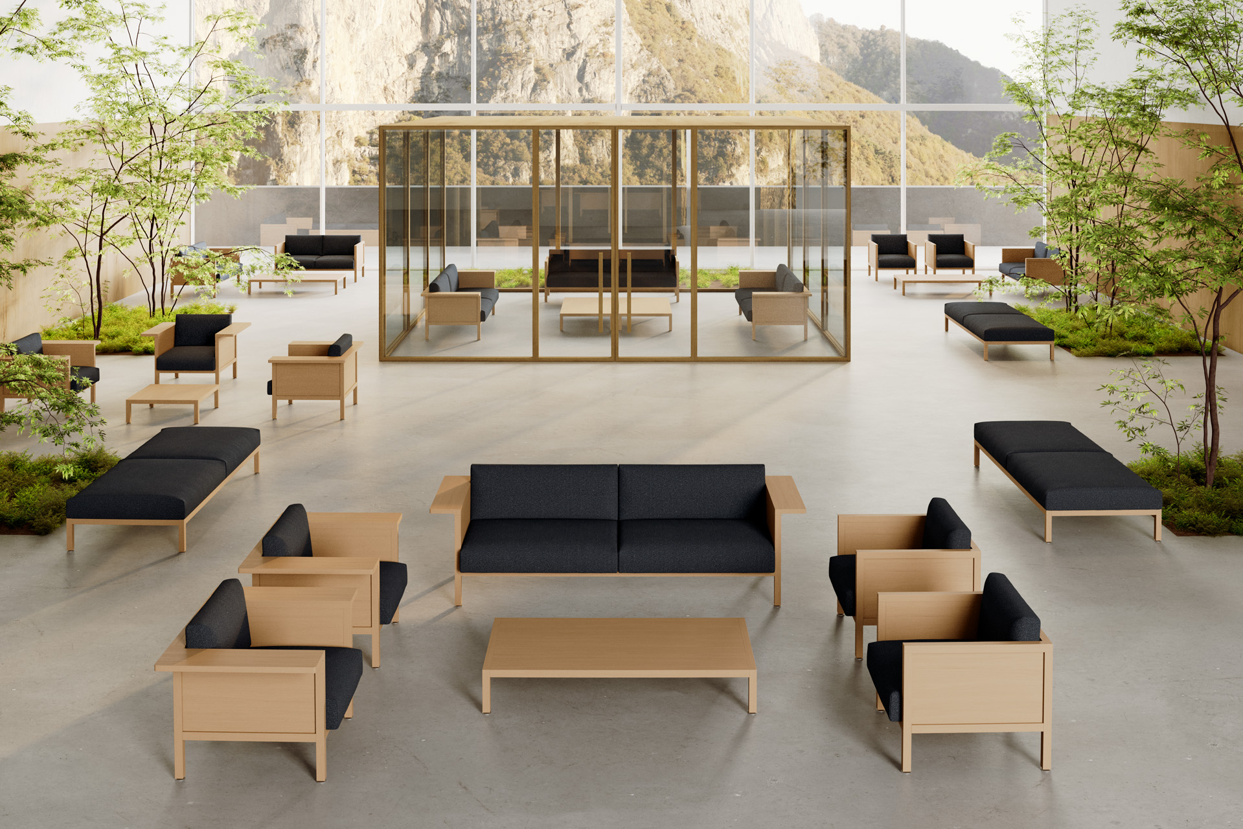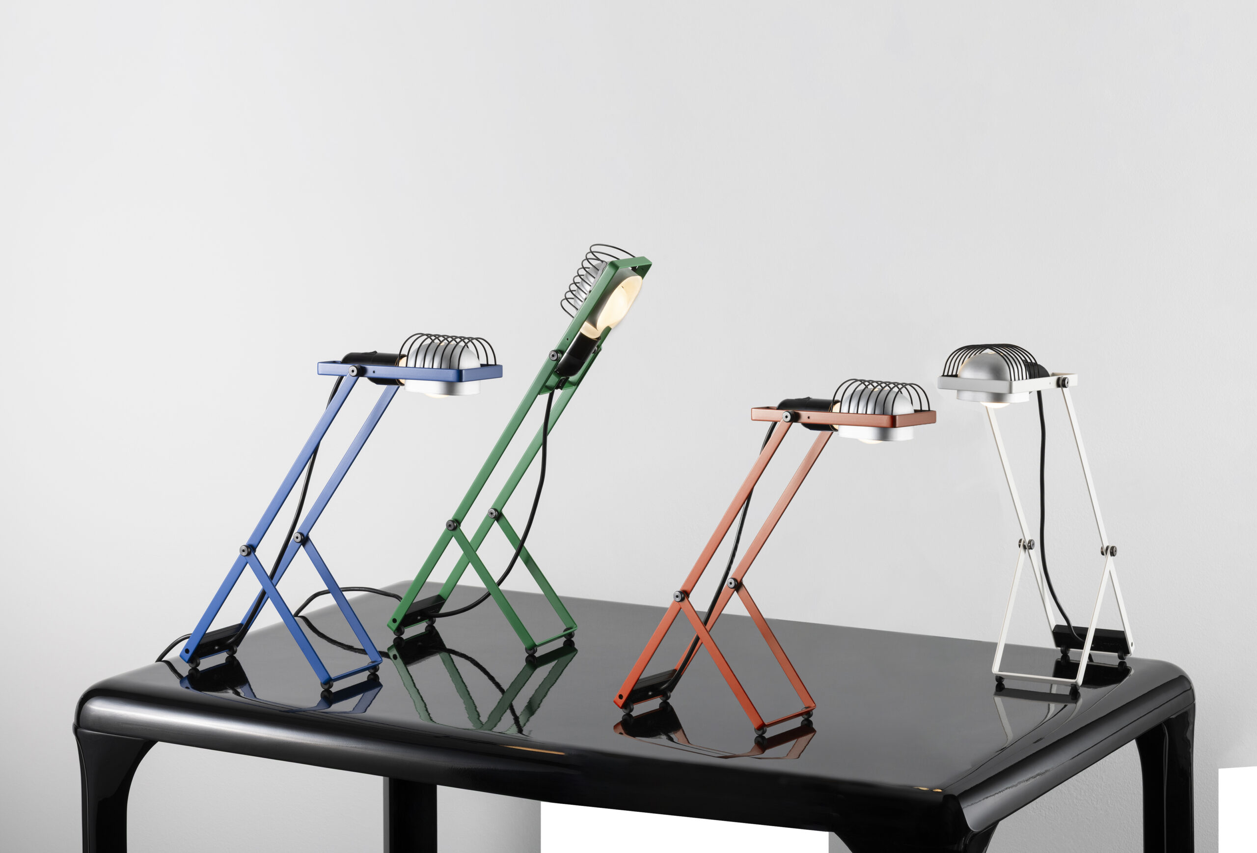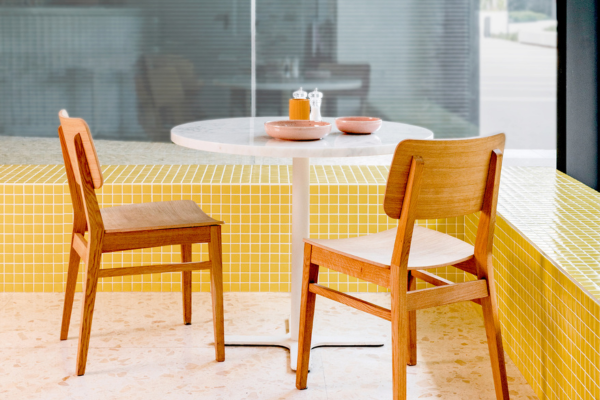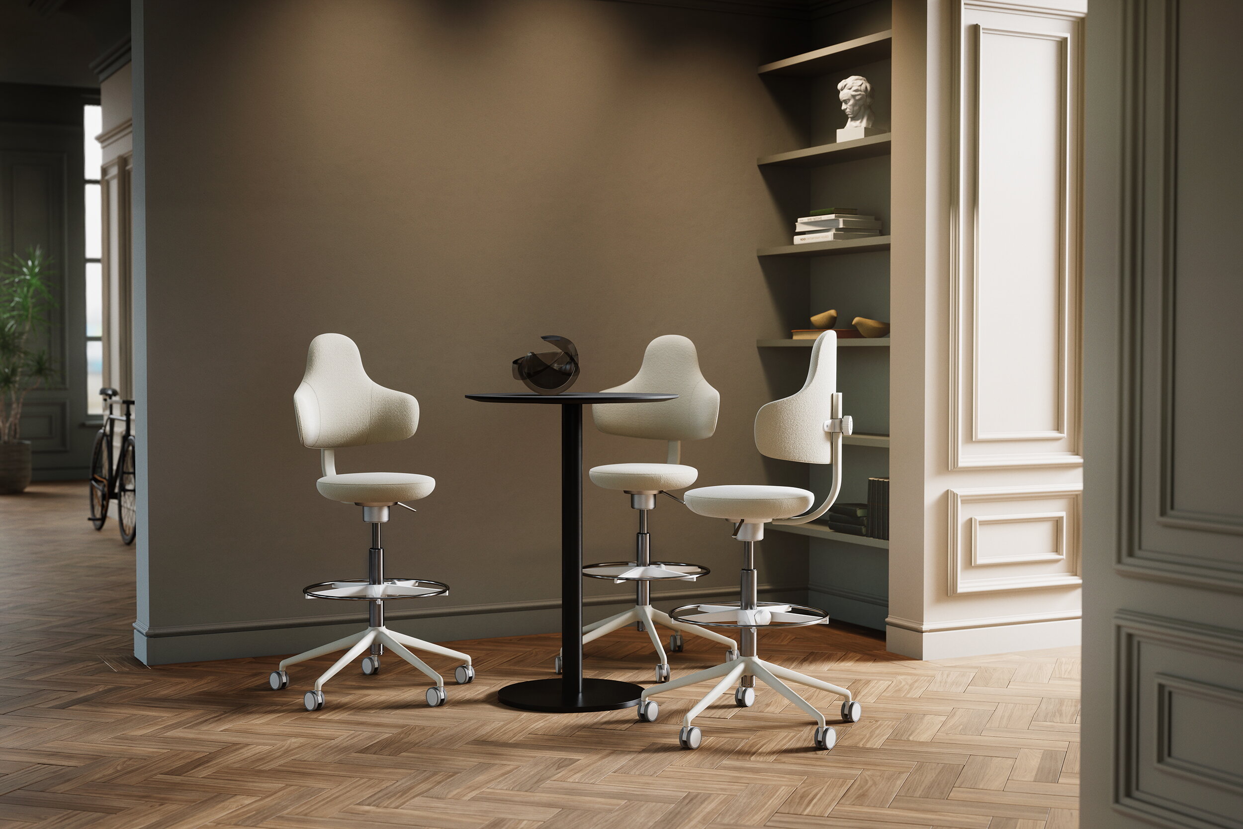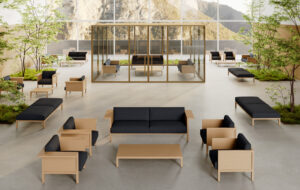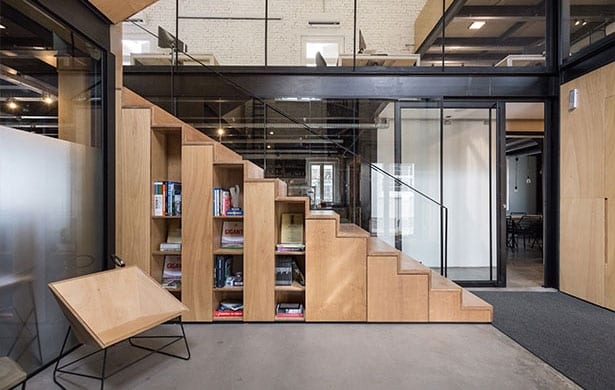 |||
|||
The downtown area of Porto Alegre is going through a huge transformation, with plans to turn Brazil’s southern port city – once considered a little rundown and seedy – into a thriving and vibrant metropolis with a distinct Lisbon vibe.
Last year architectural firm Hype Studio, which is renowned for the design of the city’s Beira-Rio stadium and its Vint and Murano buildings, turned its hand to the creation of its own headquarters with the renovation of a 1917 townhouse on the leafy street of Rua da República. Located in the bohemian area of Cidade Baixa, the agency needed a larger space for its company of 13 architects and 10 part-time designers, an inspiring environment where they could meet up with clients but also feel part of the buzzing neighbourhood.
Fortunately for the architects, when they took over the building most of the major renovations – such as replacing the windows and roof, repairing the facade and the introduction of concrete flooring on the ground floor – had already been put in place. This meant the designers could concentrate their creativity and imagination on the extra details they needed, and the all-important finishing touches such as the installation of an extra steel floor and how best to connect all the different levels.
 The ground floor cafe emphasises connection with the street
The ground floor cafe emphasises connection with the street
The solution for Hype Studio was a sculptural staircase, designed with the help of an engineer and built out of naval plywood. The removal of the previous staircase and the location of the new design made better use of the existing space as well as directing an inspirational new sightline to the striking central window on the first floor.
However, choosing the correct material – plywood – for the space was key to the refurbishment process. It is also used on the floor of the upper levels and to line the walls of the bathrooms. “We wanted to use one material that would highlight the differences between the old and the new architecture,” says Luísa Konzen, who was lead architect with Jean Grivot on the project. “We chose plywood for its beauty and simplicity, its resistance, its large dimensions and its affordable price,” continues Konzen. “However, it’s also eco-friendly, as it is made out of certified re-forested wood.”
 Photo by Marcelo Donadussi
Photo by Marcelo Donadussi
Throughout the building, a simple palette of white and black with the odd burst of colour and the greenery of plants allows the company’s creative energy to remain the focus of attention. The repurposed design also works hard to include extra amenities such as a changing room and showering facilities for members of staff who walk, jog or cycle to work. There are also bike racks on the pavement and plans to introduce more bicycle storage at the back of the building. “We definitely want to encourage this sustainable and more humane means of transport,” she says.
As both the architect and the owner of the building, project managing the renovation was tricky at times, as Konzen candidly admits. “It’s always a great challenge for an architect to design for themselves,” she says. “We aimed at the most democratic design process possible, not only because it’s in our essence to have an open and non-hierarchical working relationship, but also because we wanted to reach a more enriching solution and meet everyone’s expectations.”
 White walls and high ceilings show off the structure of the house
White walls and high ceilings show off the structure of the house
One of the successes of the project was the decision to work in close collaboration with Café República to create a cafe on the ground floor of the building. The warm and inviting cafe area, which is decked out in furniture by Mezas and chairs by Artesian, is a buzzy social environment and a place for locals and the architects alike to gather. The urban brand has proved to be the perfect fit for the architectural firm. “Café República already had a unit on the same street, which we used to frequent and really enjoy – not only for the quality of the products but, mostly, the great service,” Konzen explains. “República 358 is a celebration of urban life with lots of conversation, good architecture and great quality coffee.”
The newly designed 313sq m building provides a single workspace where the whole team can work together, which leads to a constant exchange of ideas plus an all-important creative atmosphere. However, they have also introduced more social areas, such as a kitchen on the first floor where staff can chat and congregate, while more private meetings can take place in a room sectioned off from the cafe on the ground floor.
Most importantly and, possibly slightly unusually for a firm of architects, the designers felt it was crucial they forge a close relationship with the local community. “We wanted to be closer to the people and the street,” says Konzen. “Architectural offices tend to be located in high buildings away from the general public. We wanted to break this pattern. We designed the house to be as integrated as possible, so that it could host events but also lead to chats about architecture and the city. We wanted to create a space that embraces the architecture we believe in.”
 A pared-back urban style is used to define the ground-floor cafe
A pared-back urban style is used to define the ground-floor cafe
The renovated office and cafe has exceeded the architects’ expectations. It has proved to be both an inspirational place to work and a convivial space to interact with clients, leading to an increased number of meetings, but also a bright and comfortable environment that has retained the building’s original character. It is a great place to work, rest and play. According to Konzen, this success is down to the way they have preserved the building’s heritage but also how it is rooted in the local community.
“From the moment we decided to renovate the house, we wanted to make it a symbol of urban integration,” says Konzen, who consulted the work of urban activist Jane Jacobs before taking on the project. “Simply occupying the house with our studio wouldn’t be right. The cafe is friendly, an innovative way to meet with partners and clients, and also we have premium coffee on tap whenever we need it.”
Subscribe to OnOffice for the full feature
Porto Alegre architect Hype Studio wanted its new office to create links with the neighbourhood community, so it converted a 1917 townhouse into an airy studio with a convenient cafe below

