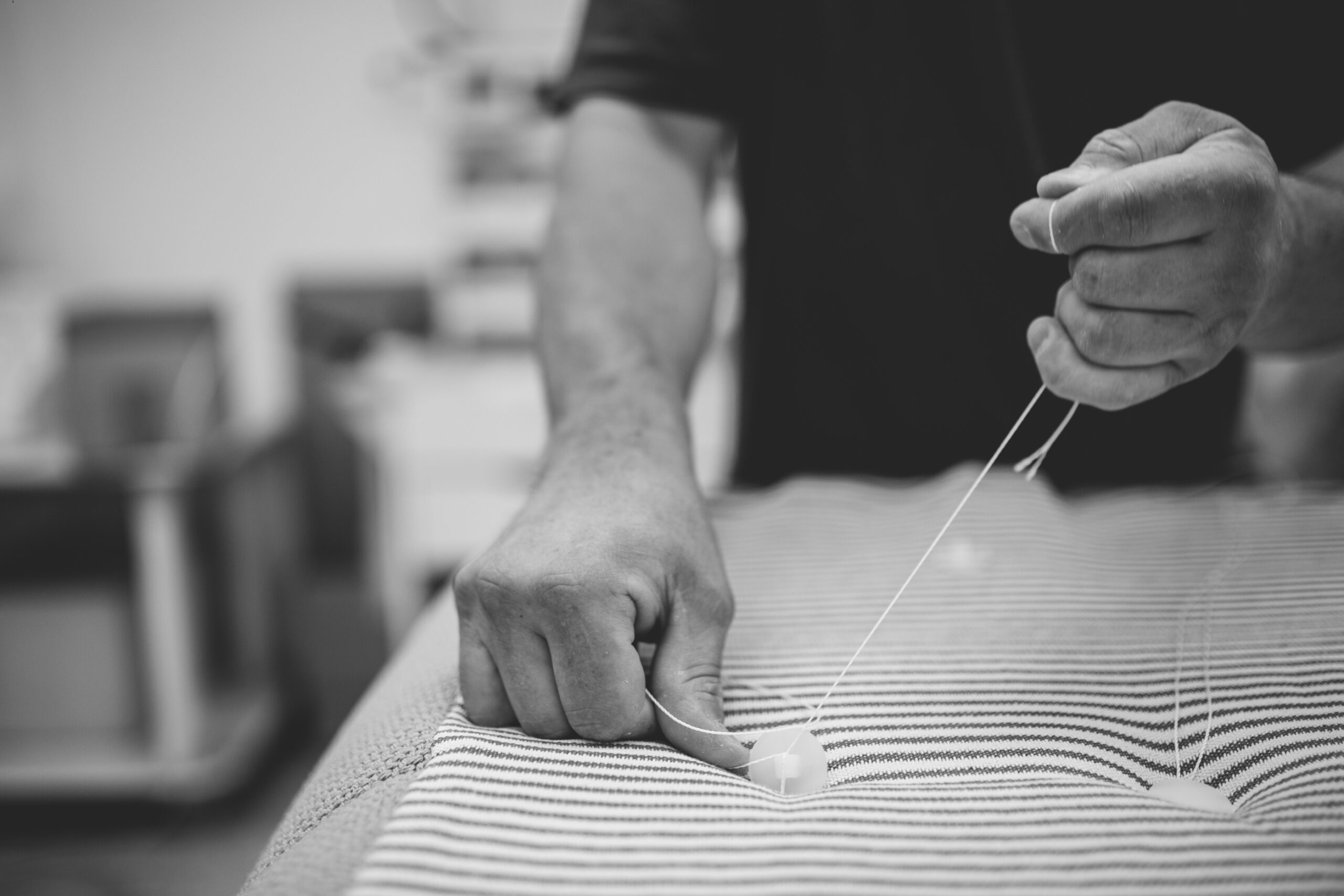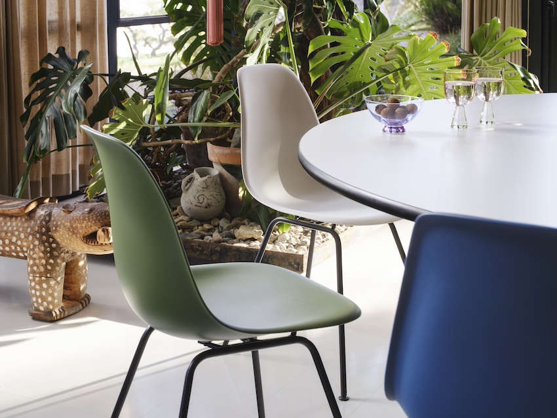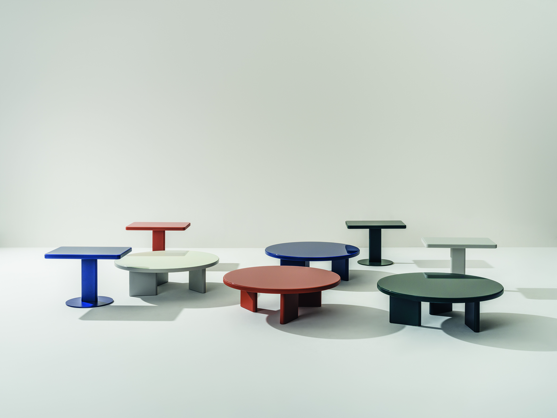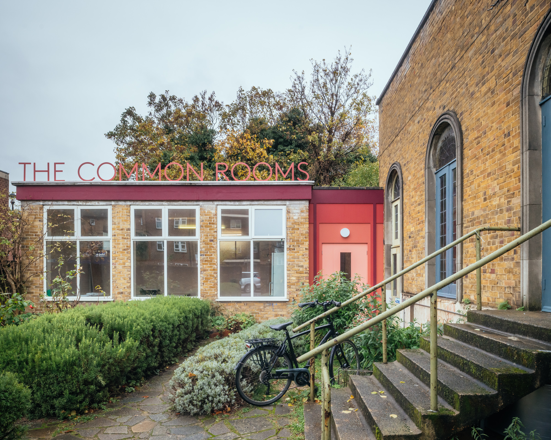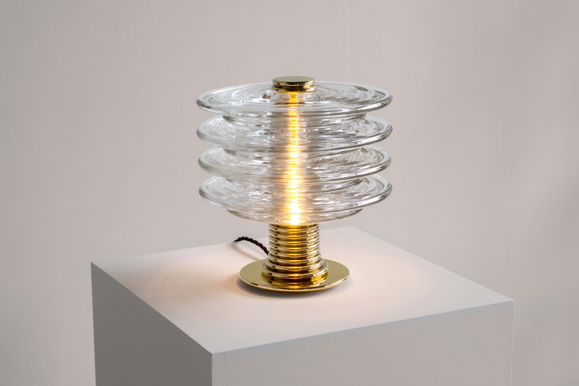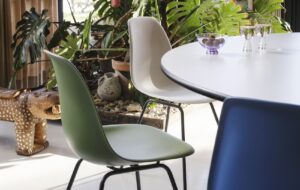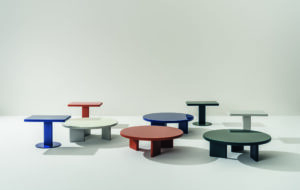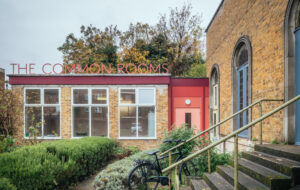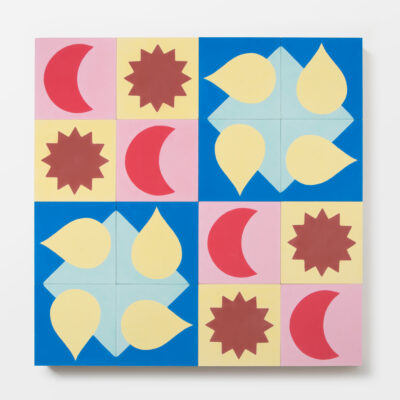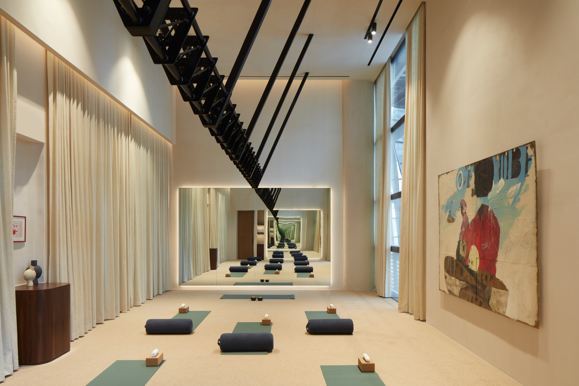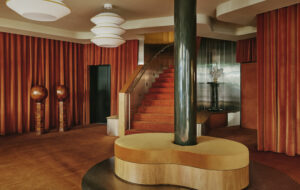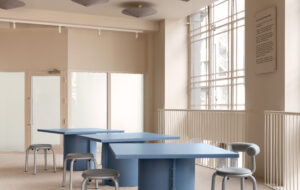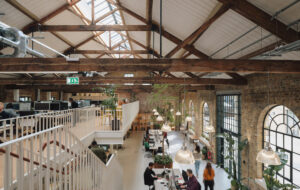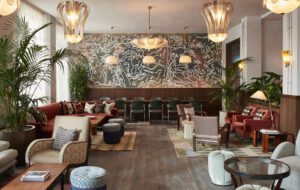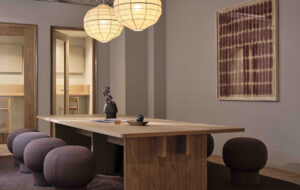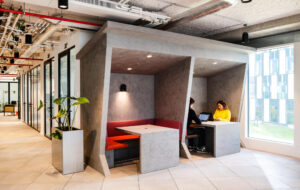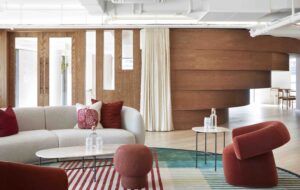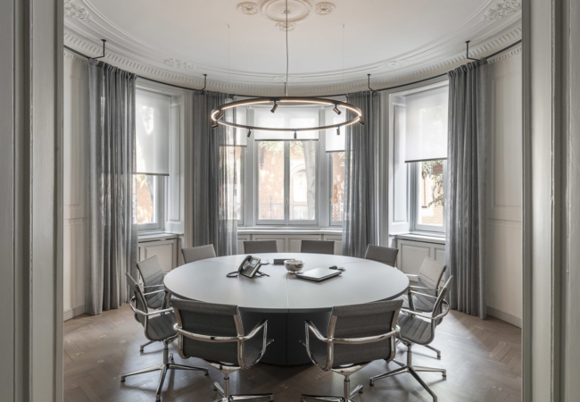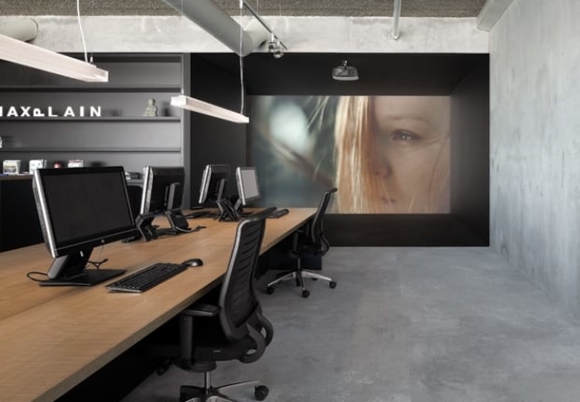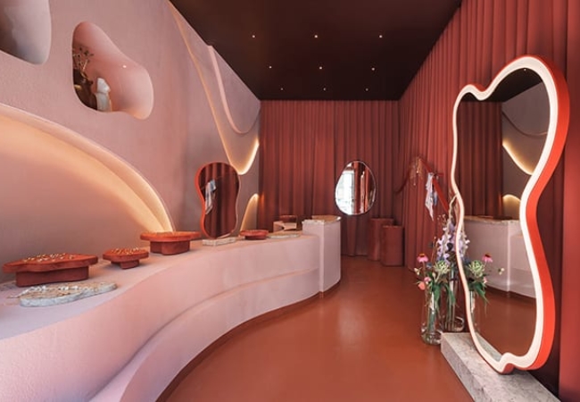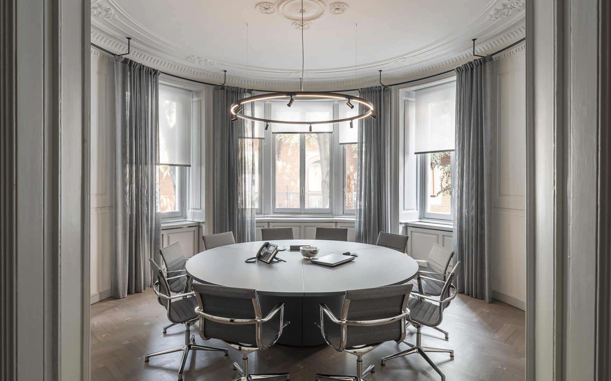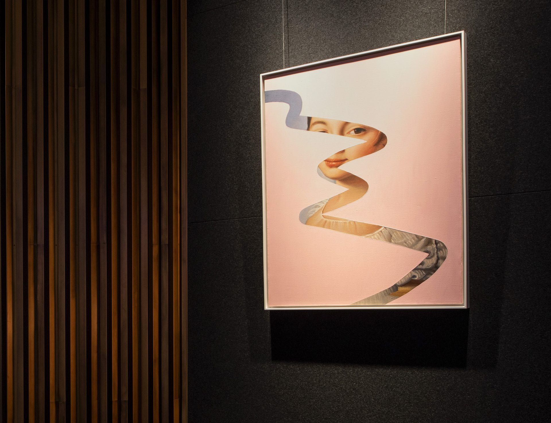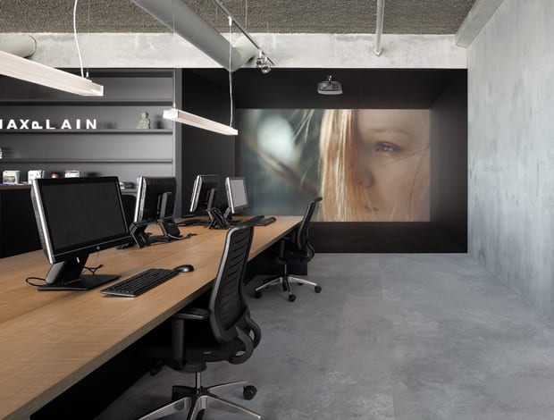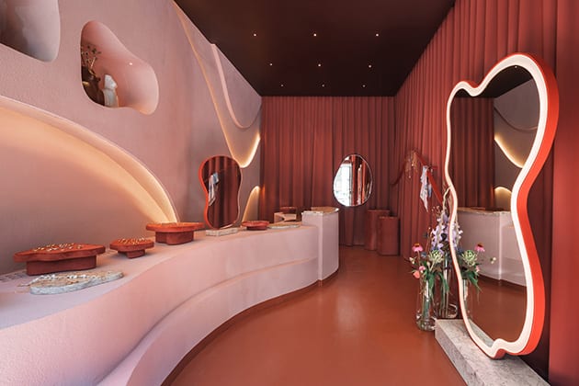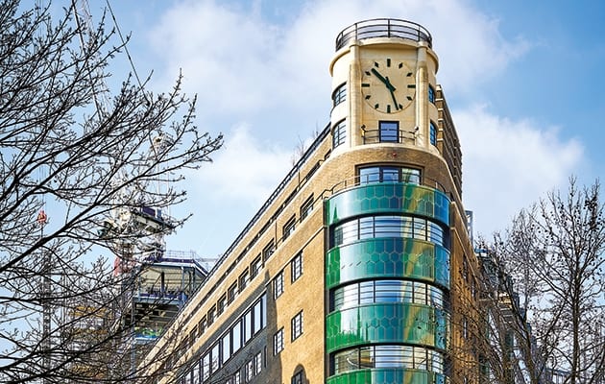 |||
|||
Joining together elements from the past and present, while ensuring an office building is futureproof, doesn’t always work – but in the case of architect Orms and No1 New Oxford Street in London, it’s a happy marriage of old and new design.
Orms co-owner John McRae gives some background to the transformation of this late 1930s building, previously known as Commonwealth House before its rebrand: “There was the opportunity to refurbish the whole building – the owners have had the building for 32 years and had always been looking for the time to do the right thing. Our design has sought to transform the familiar mid-town London landmark into a distinctive and stylish building.” Looking up through the atrium bridges at the heart of the building. All Photos: Timothy Soar
Looking up through the atrium bridges at the heart of the building. All Photos: Timothy Soar
The fact that it wasn’t a Grade A office building, it didn’t have proper air-conditioning and the floor-to-ceiling height wasn’t on a par with other office interiors in central London counted against it in terms of the rental market a few years back. But with this literally shiny refresh of the building, plus a new focus by Camden council on what was previously a slightly inbetweeny bit of town – sandwiched between Holborn and Tottenham Court Road – as a growth area driven by the arrival of Crossrail, the bottom line for owner TH Real Estate should be looking fairly healthy too.
The Orms team did a great deal of research into the building’s history, looking at the original drawings, marketing brochure and articles from design periodicals of the time, such as Architectural Record, and made some interesting discoveries. Commonwealth House was originally designed by architect and planner Henry Philip Cart De Lafontaine.
 A 1930s palette mixes black with shiny flooring in the lift lobby
A 1930s palette mixes black with shiny flooring in the lift lobby
De Lafontaine’s intention of using green glazed tiles for the outside of the building was thwarted by Giles Gilbert Scott – the architect responsible for some iconic British structures from Battersea Power Station to the red telephone box, and at the time an advisor to the Crown, which was then the freeholder.
Though Gilbert Scott deemed the green an aesthetic step too far, Orms has been able to honour De Lafontaine’s original intention for the prominent prow clock tower and oriel windows – sourcing hexagonal tiles from French rm Pyrolave composed of glazed volcanic stone, that has been laser cut and hand glazed. Elsewhere, externally, there is a material palette of solus stone, brass, dark stained timber and ribbed glass. The mixed-use building now offers 1,135sq m of retail space and 8,825sq m of Grade A office space. Orms has created a consistent retail frontage by keeping the original Portland stone piers and adding new curved bay shopfronts.
 The reception gives a nod to pre-war Hollywood glamour
The reception gives a nod to pre-war Hollywood glamour
A double-height entrance and reception opens up on to New Oxford Street – the quieter side of the building – and Orms has made a careful nod to the period that that was the golden age of Hollywood with some glamorous design references. As McRae explains: “What we found was that the building straddled the art deco and art moderne periods.”
These influences, from the aesthetic of the ocean liner and the use of monochrome, to the strong sense of geometry, can be seen in the interior today.Two main columns have a chrome-like nish courtesy of polished stainless steel, while a curved wall of backlit white fluted glass illuminates the main building reception. This is accompanied by two suspended pendants and the floor is as glossy as a supermodel’s mane. “There’s enough sparkle to draw you in,” says McRae.
 the atrium lets the light in to the centre of the floor plates throughout
the atrium lets the light in to the centre of the floor plates throughout
Little wonder then that on the initial site tour, we are ushered into blue plastic over- booties to maintain the pristine quality of the surface for as long as possible. It’s a happy coincidence that a major fashion retailer has taken floors four to nine – impressed no doubt by this chic introduction to the building and also by the ways that Orms has made the floorplate workable for a forward-thinking employer. At the time of going to press, the third floor was about to be let to a business in another sector with strong interest in oors one and two.
The fresh air supply is in the floor, which was key to making the floor plates air conditioned, and rather than have a central plant in the building there are mini plant rooms on each floor – which as well as being more energy efficient gives better flexibility for each tenant than a centralised model. “Zoning the building is easier and you could have two businesses on one floor,” adds McRae.
 Orms reinstated the green glazed tiles from the original plans
Orms reinstated the green glazed tiles from the original plans
Six columns have been removed from oors one to ve, giving the more flexible workspace a blank canvas.There are very few downlights too, and more of an emphasis on indirect individual lights which can be controlled as users on each floor see fit. The dynamic way the building is lit gives it more atmosphere, and walking around it feels refreshing rather than soporific, as one can feel in more poorly lit office interiors.
There is a major structural story here on this triangular site – Orms created an additional 930sq m across No1 Oxford Street. Where previously there was a courtyard, there is now a full-height glazed atrium at the heart of the building, overlooked by bridge decks. New lifts have been installed and one of the staircases removed. And then there’s the not-insignificant addition of a new ninth floor.
 A new roof terrace adds outdoor space for work with a view
A new roof terrace adds outdoor space for work with a view
As we go on to the roof terrace, a single-storey extension set back from the street between the two extended brick cores, McRae is keen to point out that this isn’t just a pretty place, but an additional part of the workspace offer. There are wi-fi and plug-in points here and – assuming employees don’t get too distracted by the views – it can function as an extension of the office. Beyond the working day, there is a bar space and tenants can use this for events.
Geoff Harris, head of development at TH Real Estate, neatly sums things up: “Our brief was to create a carefully considered piece of architecture that is not merely a super cial refurbishment but one that is in keeping with the spirit of the original design and will help to secure the building’s long-term future.”
 The refurbished building offers a light and flexible workspace
The refurbished building offers a light and flexible workspace
Subscribe to OnOffice for more features about some of the world’s most innovative workspaces.
Orms’ refurbishment of an underappreciated London landmark has reinstated its past glory while giving it a shiny new start.

