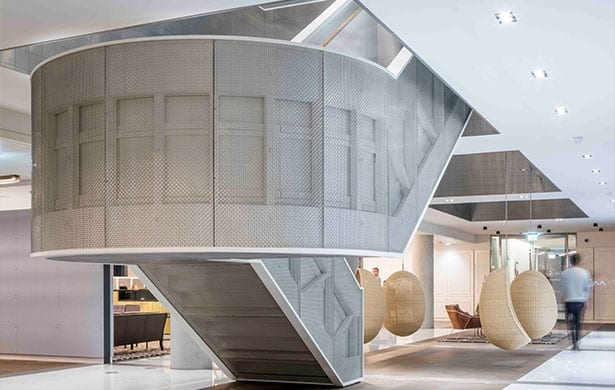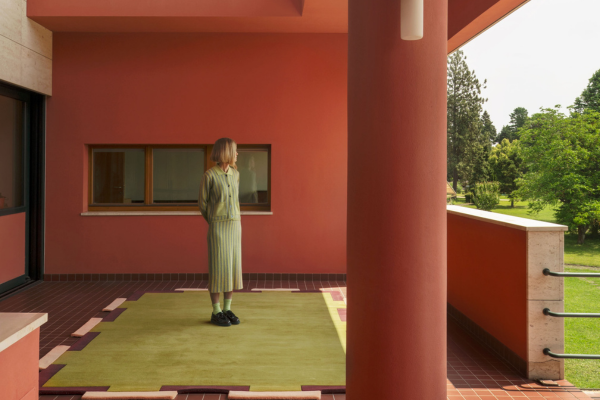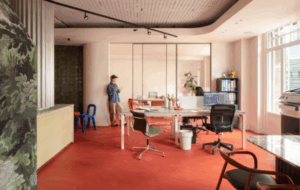 |||
|||
Sometimes it pays to wait. This is certainly true of Bennetts Associates’ eye-catching office build on Chancery Lane, a part of London so steeped in history that the project involved folding in a building mentioned in Dickens’ 19th century novel Bleak House.
The practice was originally consulted on the site in 1999, but it took until 2012 before the work started in earnest. Husband and wife team Rab and Denise Bennetts were at the helm throughout, with advertising agency Saatchi & Saatchi finally moving in during 2017.
 Travertine cladding and expansive glazing define the exterior. Photo by Hufton+Crow
Travertine cladding and expansive glazing define the exterior. Photo by Hufton+Crow
“The brief from the developer, Derwent London, was to maximise the area on site, but not at the expense of good design,” says Rab Bennetts. “They let us do feasibility studies and then parked it until 2012. When it really got going, it had to be adaptable, sub-divisible and reasonably sustainable.”
This focus on sustainability was the only noticeable change to the developer’s brief in the intervening years, with Bennetts’ idea for a courtyard (rather than the somewhat hackneyed atrium) remaining alive throughout.
“The idea followed the grain of the locality, and having a courtyard space accessible to the public was a really unusual architectural design at that time,” says Denise Bennetts. “Derwent supported that all the way through. Saatchi’s reception forms the courtyard, but there is what was a retail unit that is now their pub. Most of the time it is available to members of the public wandering by, and in good weather it has seating out in the courtyard.”
 The ground floor at the Saatchi and Saatchi HQ is a large-scale open-plan social hub. Photo by Gareth Gardner
The ground floor at the Saatchi and Saatchi HQ is a large-scale open-plan social hub. Photo by Gareth Gardner
The 13,156sq m interior of 40 Chancery Lane was designed by Jump Studios, with its vision for Saatchi & Saatchi incorporating the stone step from the agency’s previous home in Charlotte Street. Its curved staircase is as much art installation as it is thoroughfare, very much meeting the approval of the Bennetts, who worked with Jump Studios on its placing.
“They made the staircase and we made the hole in the slab,” says Rab Bennetts. “That was always the idea, it just needed someone to come along and say they really wanted it, which Saatchi did.”
Design and geology enthusiasts alike are rewarded for looking up, too, as the building’s facade is composed of striking travertine stone piers, which are veined and pocked by nature. Time doing the work, with a little help from plant life.
 Office space overlooks the courtyard from three sides. Photo by Hufton+Crow
Office space overlooks the courtyard from three sides. Photo by Hufton+Crow
“We looked at the sort of travertine available and found Oniciato, which comes from only one quarry outside Rome,” says Rab Bennetts. “One piece had this fantastic vein in it, with tremendous colour and pattern. We had the blocks laid out in the factory so we could lay out the entire facade of the building and pick which slabs we wanted to use.”
Consideration for the area led to Bennetts’ use of a stone exterior, with recessed windows, so as not to fill the street-level eyeline with glass, although site-poured concrete and new cooling technology abound on the inside.
“Arup came up with an idea about these fan coils buried in the plasterboard, which hadn’t been used in Britain on that scale,” says Rab Bennetts. “That meant the building looked really cool and minimal and didn’t have boring suspended ceilings. But it was also more energy efficient. You can open the windows, which is pretty unusual in an office building.”
Rab and Denise Bennetts founded the practice in 1987, after meeting at Edinburgh College of Art in 1971 and marrying in 1974. But they are keen to point out that collaborations with others in the business are just as important as their own shared tastes in design.
 Workspace involvs breakout areas for creative brainstorming. Photo by Gareth Gardner
Workspace involvs breakout areas for creative brainstorming. Photo by Gareth Gardner
“I am a bit more vocal,” says Rab Bennetts of the pair’s working relationship. “I start a discussion and Denise may be the one to counter that. Then others will join in. You have to be open to that. If you want a good company you must grow good people. We have started an employee trust so that the business carries on long after we have been run over by the proverbial bus. We have never had a view we are God’s gift to mankind. We don’t monopolise.”
Those good people were set to work on finding a solution for the part building in Took’s Court (Cook’s Court in Dickens’ Bleak House) adjacent to 40 Chancery Lane. New floors were installed and the building given space to breathe – as well as that obligatory atrium.
“We always felt we were each other’s best critic,” says Denise Bennetts. “It is important to get on in terms of architecture or you can end up with a practice where it is hard to see what the architecture is, you get confused messages. You need shared professional common purpose. You need to remember you have all your financial eggs in one basket too.”
Both certainly had this on their minds when they abandoned ten years working for others to turn their weekend and evening commissions into Bennetts Associates. But their record of work and two grown-up children are testament to all running smoothly. Although both put this down to not always just working together, as well as carving out roles that don’t exactly match.
 Photo by Hufton+Crow
Photo by Hufton+Crow
“We have always had the same instinct for what makes good architecture,” says Rab Bennetts. “We don’t fight for the same territory. We have developed with fellow directors as much as with each other. We don’t design stuff at home and then bring ideas into work, as that wouldn’t be fair to everyone else.”
Design is what first drew the couple together and is certainly where their work crosses over. Both worked extensively on 40 Chancery Lane and, despite the best efforts of their children, enthusiasm for design has often shaped family holidays too.
“We are still as enthusiastic as ever,” says Rab Bennetts. “We still go on holidays and stop to look at buildings. When we had the kids with us it used to drive them bonkers. ‘Do we have to stop? Oh, it’s concrete again.’ ”
Subscribe to OnOffice and be the first to read stories like this
Ad agency Saatchi & Saatchi’s new HQ in Chancery Lane is sending out a message about the skills of its architect Bennetts Associates






















