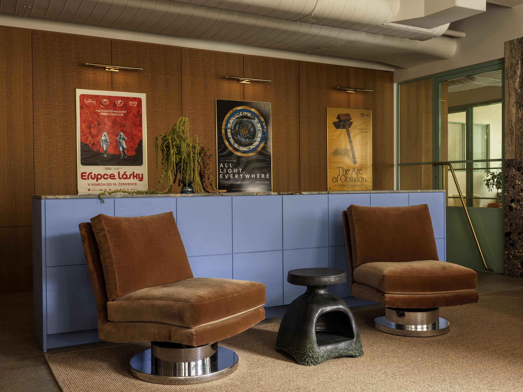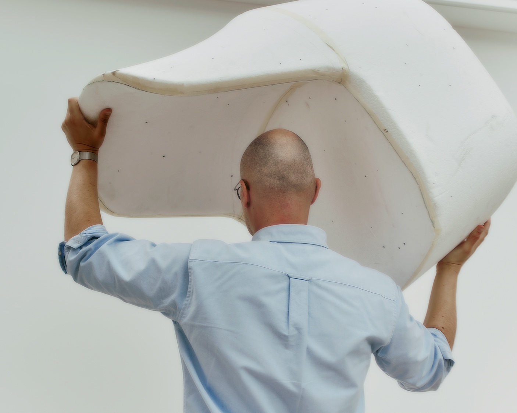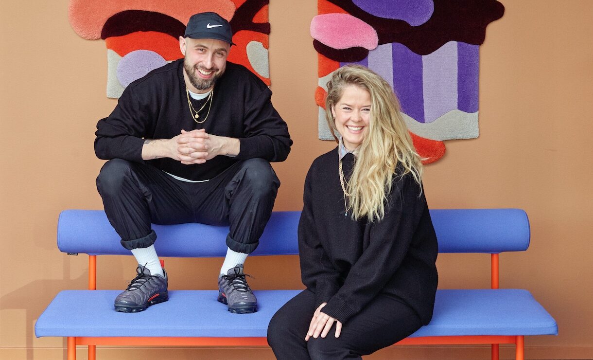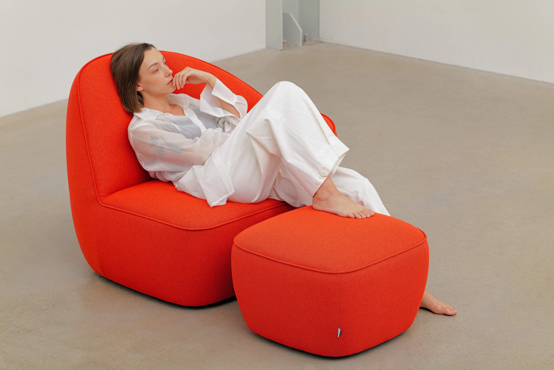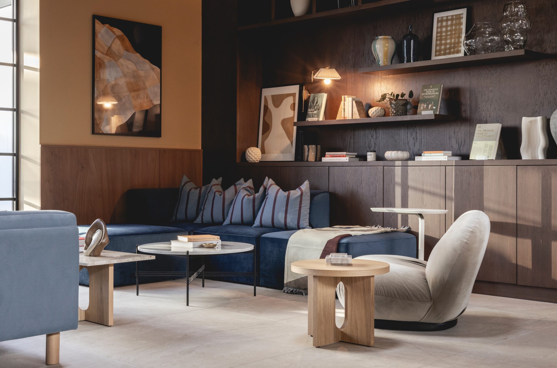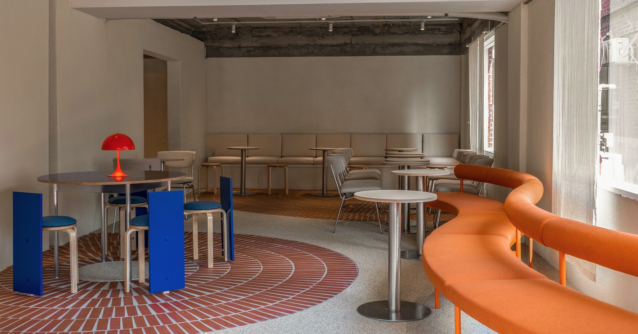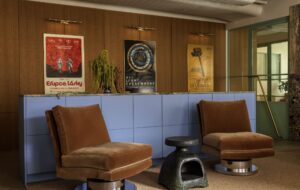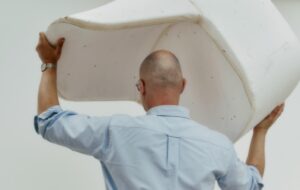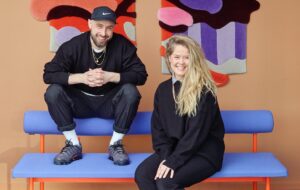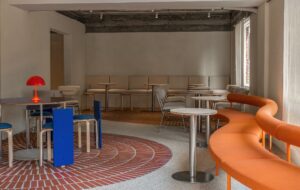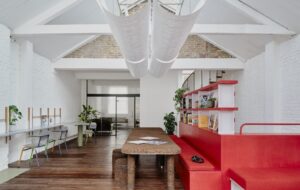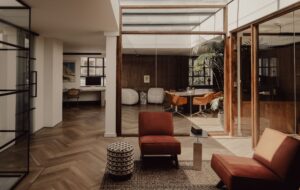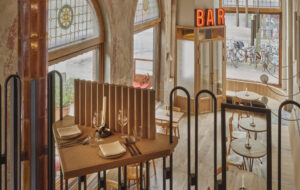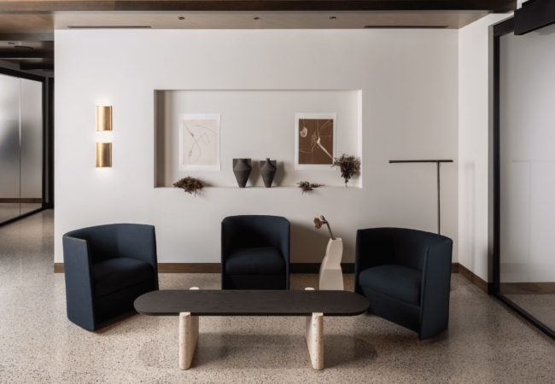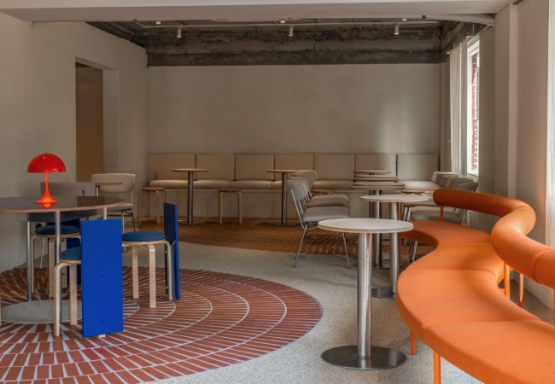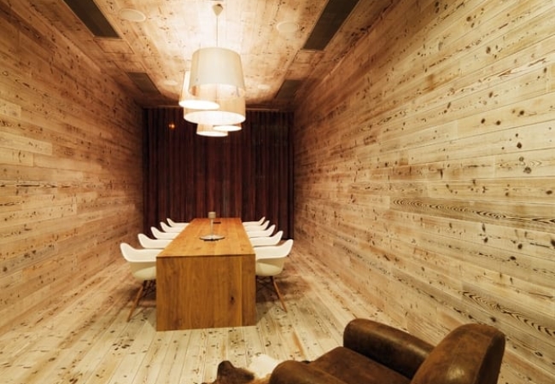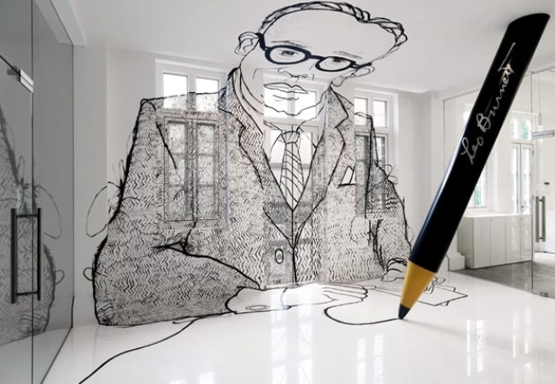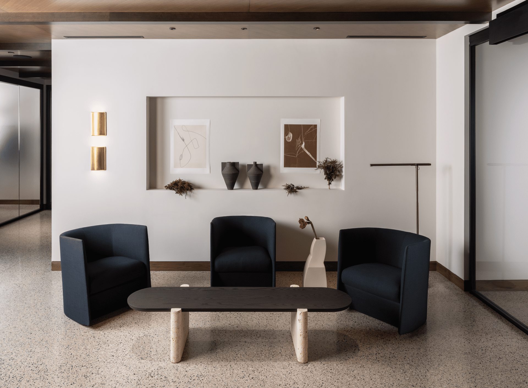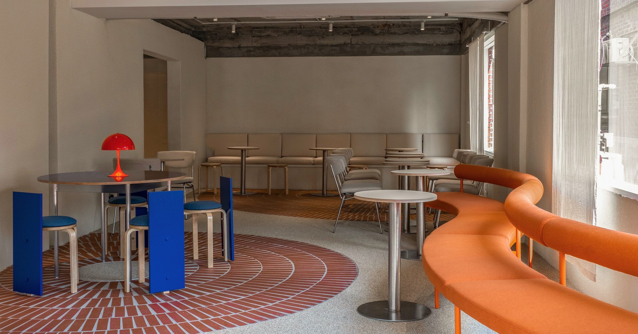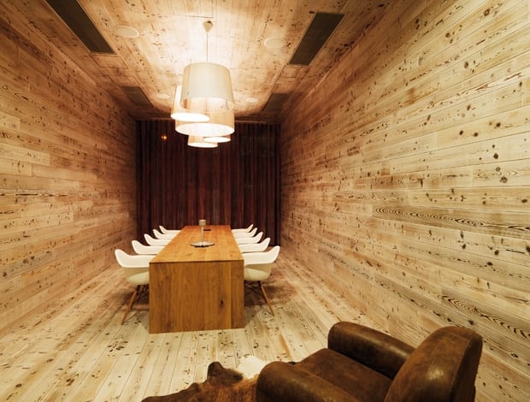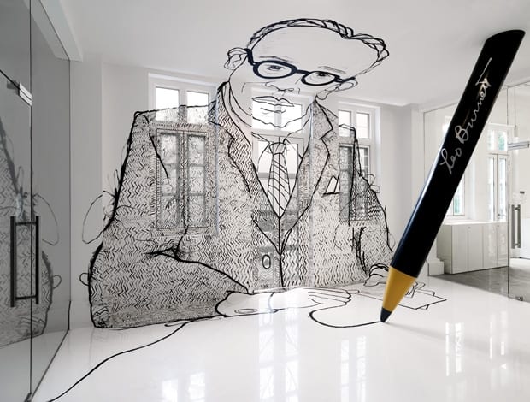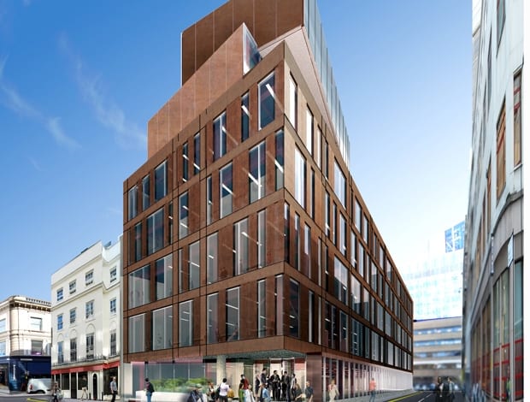 Summit House combines two former office buildings|(L) The 1980s design (R) The new design|The Worship Street facade (far left)|The terrace will contain a living roof and terraces||
Summit House combines two former office buildings|(L) The 1980s design (R) The new design|The Worship Street facade (far left)|The terrace will contain a living roof and terraces||
Astudio has submitted plans for a major overhaul of two Shoreditch buildings, which it is looking to combine into one office block suited to the local TMT sector. A proportion of the building will be affordable offices for start-up businesses.
The London-based practice is proposing to combine Summit House on Wilson Street and Dysart Street with a Grade II-listed building that sits adjacent on Worship Street to create 7,500sq m of space.
The entire façade of the existing Summit House will be removed and replaced with patinated-copper cladding with a double-glazed unit spanning from floor to ceiling. In certain areas the glazing will incorporate a perforated version of the cladding to let in natural light and reflect the building’s height and massing in relation to the surrounding context.
The brickwork on the Worship Street façade will be painted charcoal grey and the windows will be swapped for galvanised steel frames. Windows will be made from high-performance double glazing with a low emissivity coating to limit heat loss, and elsewhere a solar control coating to limit heat gain. The internal courtyard will be painted white to improve light levels.
In order to fit with the height and industrial style of the surrounding townscape, the top floor of the building including the plant wall pediment will be removed and replaced by two boxy copper-clad volumes cantilevered at an angle to each other. They will be set back from the edge of the main building to minimise any visual impact. The rooftop will encompass external terraces in conjunction with a wildlife-friendly ‘living roof’, which will provide a diversity of creative external spaces.
The 1980s interiors will be stripped out and the existing steel frame remodelled. The cores of the two separate buildings will be rationalised to create one main staircase and a second escape stairwell. A lightwell will be cut into the ground floor to let daylight into the offices on the lower ground level.
“These ambitious plans will transform this tired, incoherent site into dynamic, efficient and flexible office accommodation fit for today’s TMT occupiers,” said Richard Hyams, director of Astudio. “The addition of a two-storey rooftop extension, complete internal remodelling and extensive changes to the façade will deliver a new, fresh design aesthetic reflecting its low energy ethos.”
Summit House is being redeveloped by Low Carbon Workplace, a partnership between the Carbon Trust, developer Stanhope and fund manager Threadneedle Investments. The low carbon redevelopment is targeting a BREEAM Excellent rating.

