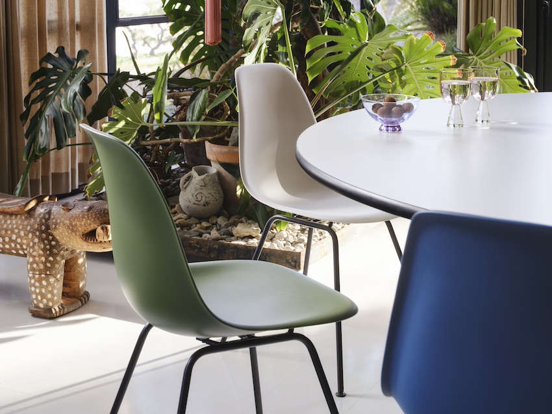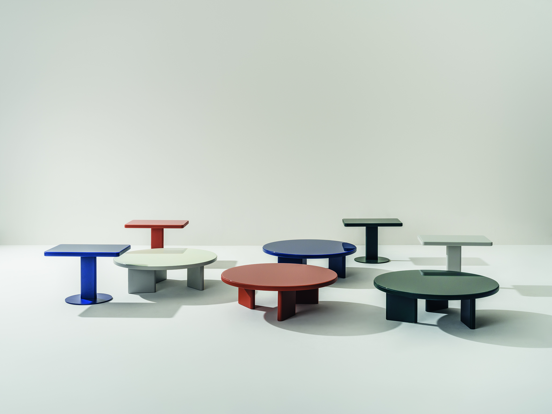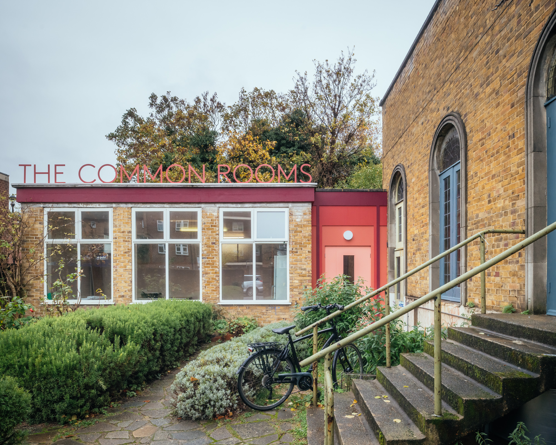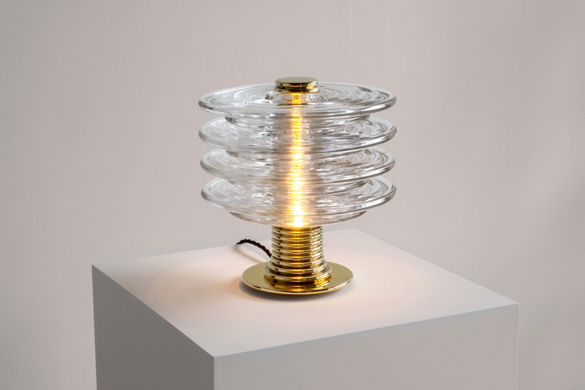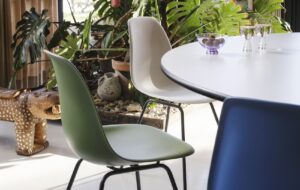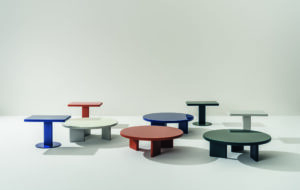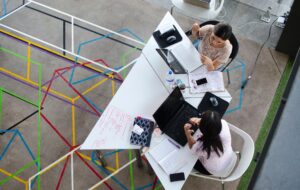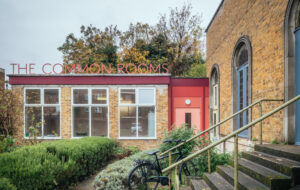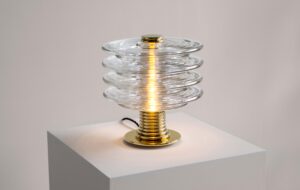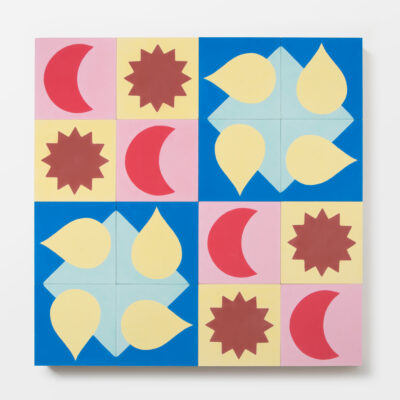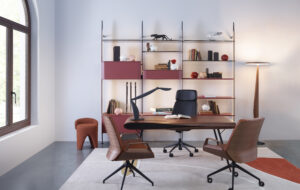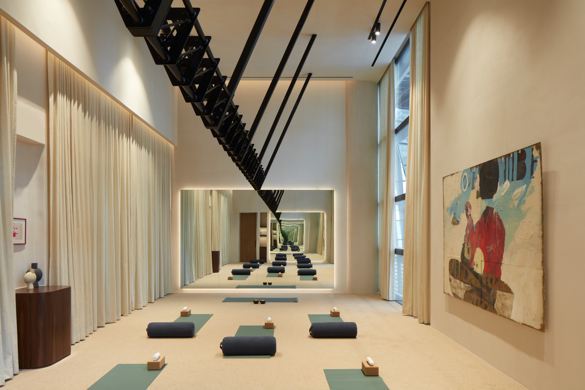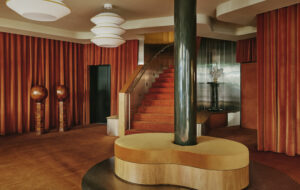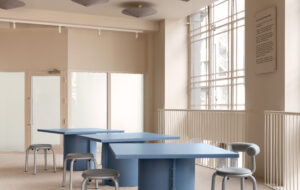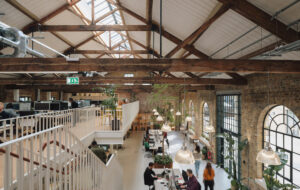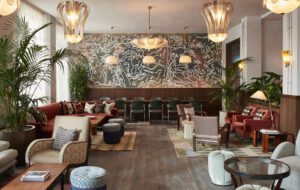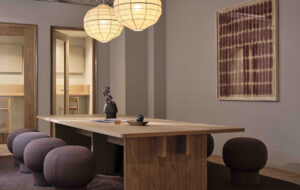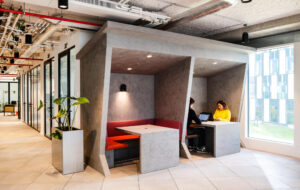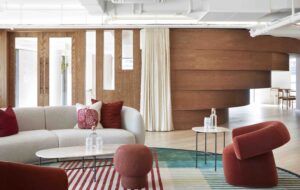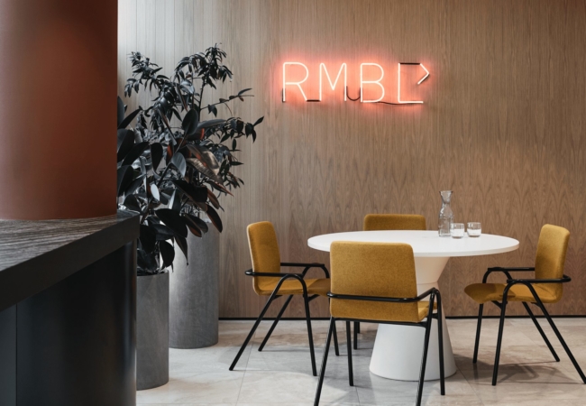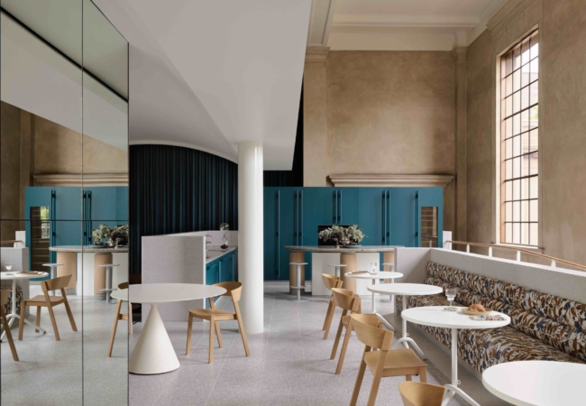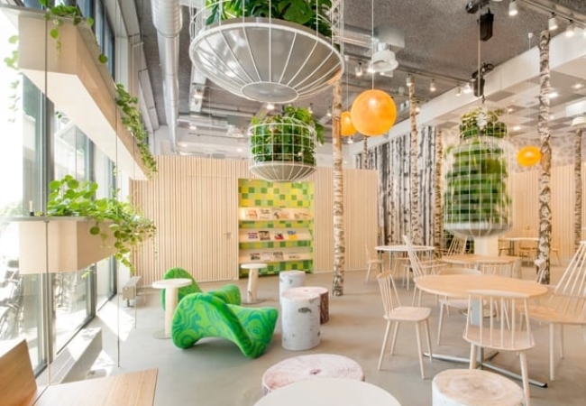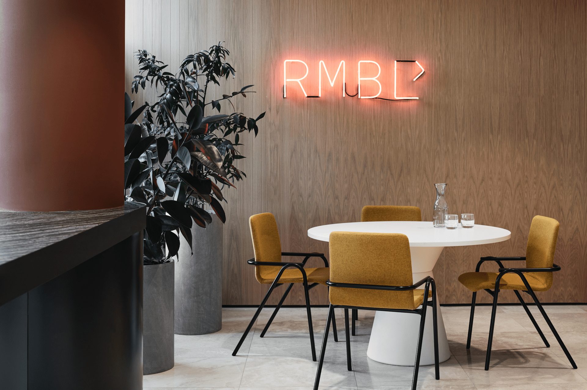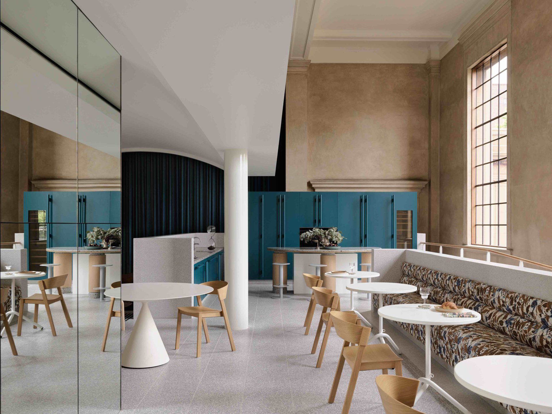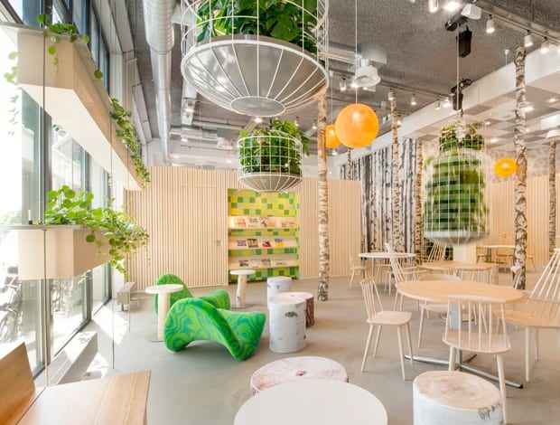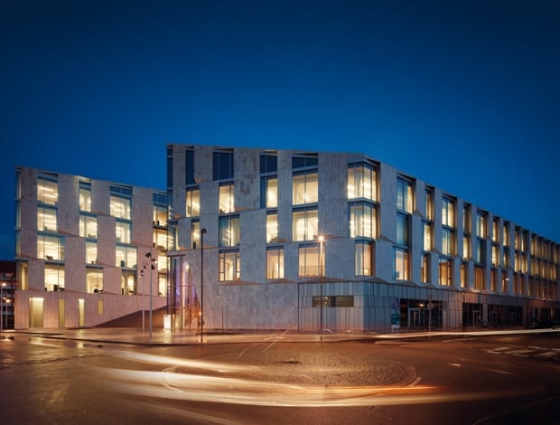 KPMG’s cloverleaf-shaped new digs in Copenhagen|The glossy “iceberg” that surrounds the walkway help to soften the acoustics|The geometric volumes contain 16 intimate meeting rooms, plus an auditorium|Staff take staircase to avoid disturbing those in the open-plan working areas|Eva Schlegel’s art on glass makes meeting rooms a little more private||
KPMG’s cloverleaf-shaped new digs in Copenhagen|The glossy “iceberg” that surrounds the walkway help to soften the acoustics|The geometric volumes contain 16 intimate meeting rooms, plus an auditorium|Staff take staircase to avoid disturbing those in the open-plan working areas|Eva Schlegel’s art on glass makes meeting rooms a little more private||
In late 2010, accountancy firm KPMG moved its 4,000-strong staff into a new £340m European headquarters in London’s Canary Wharf. Previously the company sprawled over numerous smaller outposts dotted about the capital housing its multitudinous departments. The migration signalled KPMG’s eagerness for a new collaborative ethos, coupled with a more transparent identity – expressed, almost inevitably, by a glass box that allows passers-by (if there is such a thing in Canary Wharf) a glimpse at the goings-on inside.
Meanwhile, in the KPMG boardroom, the mood of consolidation still runs strong. In 2007, the company recruited Danish practice 3XN to perform a similar trick for its Copenhagen office. KPMG was mired in an old-fashioned cubicle layout, which did nothing for communication. “The old building was like sugar cubes. Each department had no idea what the other was doing,” says 3XN partner Bo Boje Larsen, who was to eventually lead the project. “They wanted to change their behaviour from an old-fashioned company to a new modern one, a new way to work.” Initially, the practice was brought on board to identify a suitable site for the new headquarters. Larsen whittled down 20 candidates to just one in Frederiksberg, a curious slice of the city that has remained an independent municipality despite its absorption by Copenhagen’s westward development. 3XN and KPMG snagged the last empty patch in what is a densely built-up area.
The site had excellent links to transport, being opposite the metro station and a cycle path, but was also surrounded by apartments. Understandably, the locals were not overly thrilled to see a 32,500sq m mammoth appear on their doorstep. Concerned with being a “good neighbour”, Larsen and his team came up with a cloverleaf-shaped design that folded neatly into the site rather than crashed landing on it. Each facade was kept a similar length to those of the neighbouring buildings before angling to form a new elevation. This architectural sleight of hand means the building never reveals its true mass, something that helped enormously when it came to winning planning permission.
Continuing this harmonious spirit, the architects also created a landscaped green space that hugs the eastern elevations. Tacking through the contours is a public footpath that bridges the metro to join the cycle route. Though not part of the brief this gracious move was, as Larsen puts it, “the natural thing to do.”
Copenhagen has remained pretty resistant to the corporate architecture of glass and steel, and the city’s stringent environmental targets for new buildings have surely played a part in this. Accordingly, 3XN clad the building in a warming yellow Jura Gelb stone to match the brickwork of the neighbouring buildings. To protect from the sun’s rays the architect angled the cladding to create a natural shade for the large windows. The practice describes the building as possessing “a subtle strength,” which sounds a little like something you would hear on a Gillette advert. Undoubtedly, it has the gravitas of a large-scale civic project or halls of justice rather than a bean-counter’s domicile.
The main entrance slots between the two western-most cloverleafs. Inside the building softens: stone and glass disappears replaced by a warm oak floor, bathed in natural light that pours in from the huge atria at the centre of each cloverleaf. KPMG’s staff crunch the numbers on four floors of offices arranged around
the atria’s perimeter, capitalising on the daylight.
Above, footbridges and stairways criss-cross the void, connecting the various departments in a way that was impossible in the old office. “It creates faster movement through the building,” says Larsen. “There are also a lot of open-plan areas, and if you take the bridges you can bypass the workstations, so you don’t disturb anyone.”
Spreading across the ground floor is a mysterious geometric structure that mimics the outdoor landscaping. “We took a lot of inspiration from nature,” Larsen says. “The triangular shapes we took as a kind of internal landscape. It turned out to be kind of like an iceberg.” Triangles are a recognizable 3XN motif, appearing in many of the practice’s office buildings such as Saxo Bank and Middlefart Savings Bank, but in this project they perform an acoustic role, reducing the number of large flat surfaces for sound to bounce off. The “iceberg” houses 16 client meeting rooms and a 450-seat auditorium that can be split in two by a movable wall. The structure brings to life what could have been dead space and also breaks the scale of the interior into digestible chunks. The art throughout the building is by seven artists commissioned by 3XN: Austrian arist Eva Schlegel’s work, depicting flying and undersea figures, is imprinted on the meeting room walls to obscure the people within.
A pair of blue neon light installations by Danish artist Jeppe Hein hang in the main entrance staircase, and 3XN created space for 700 bicycles on the roof and electric car chargers in the basement car park. Further green measures include recycling rainwater for the park, lighting that reacts to movement and daylight and automated façade curtains.
KPMG currently occupies the two west “leaves” and is renting out the third, with plans to expand into the whole building at some point. Reaction from staff has been overwhelmingly positive according to Larsen, who puts some of the success down to the fact that he was dealing with two KPMG directors rather than a myriad of decision makers. “It’s been fantastic. Husbands and wives are taking their family out to see where they work. It is the first time I really felt like a hero.”


