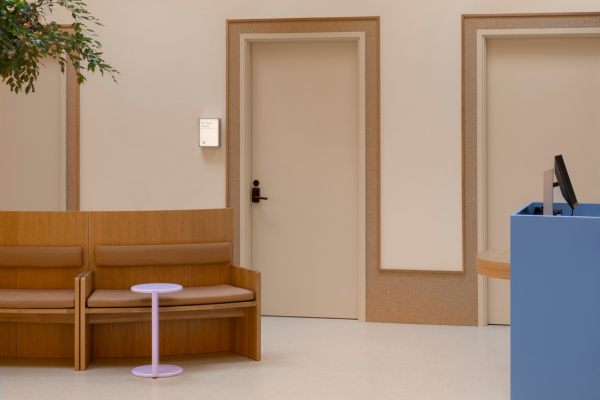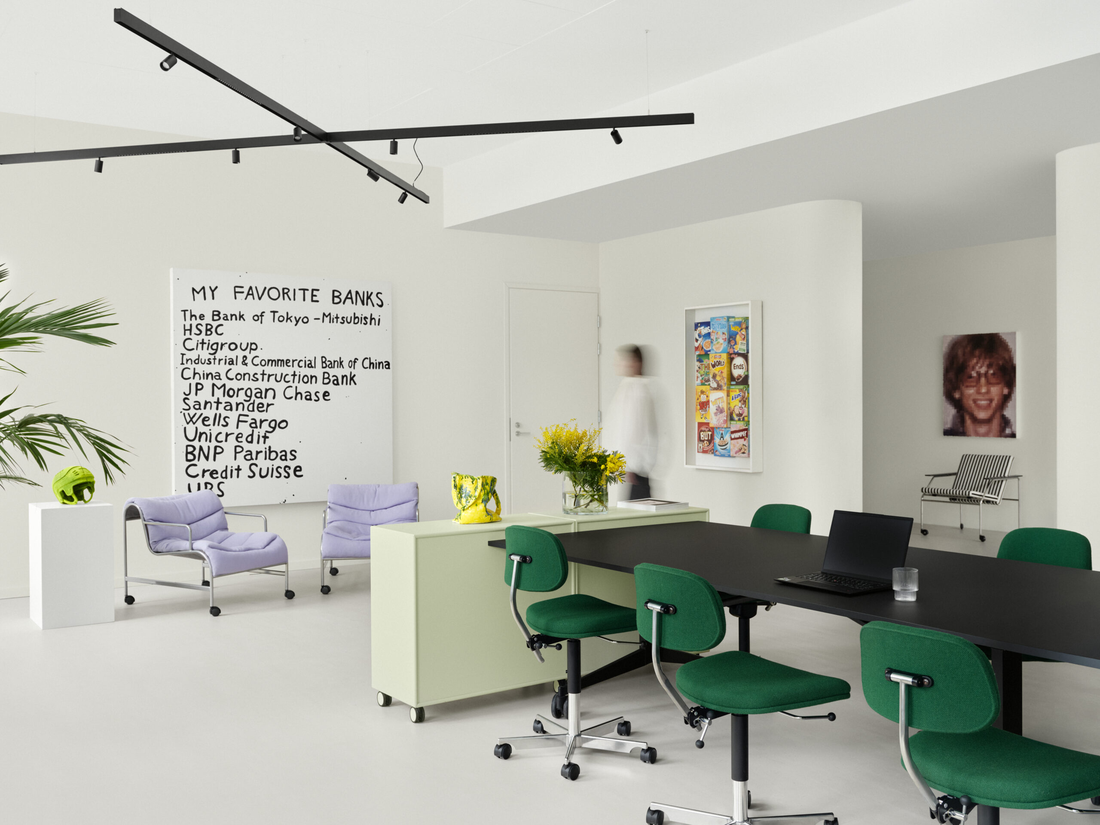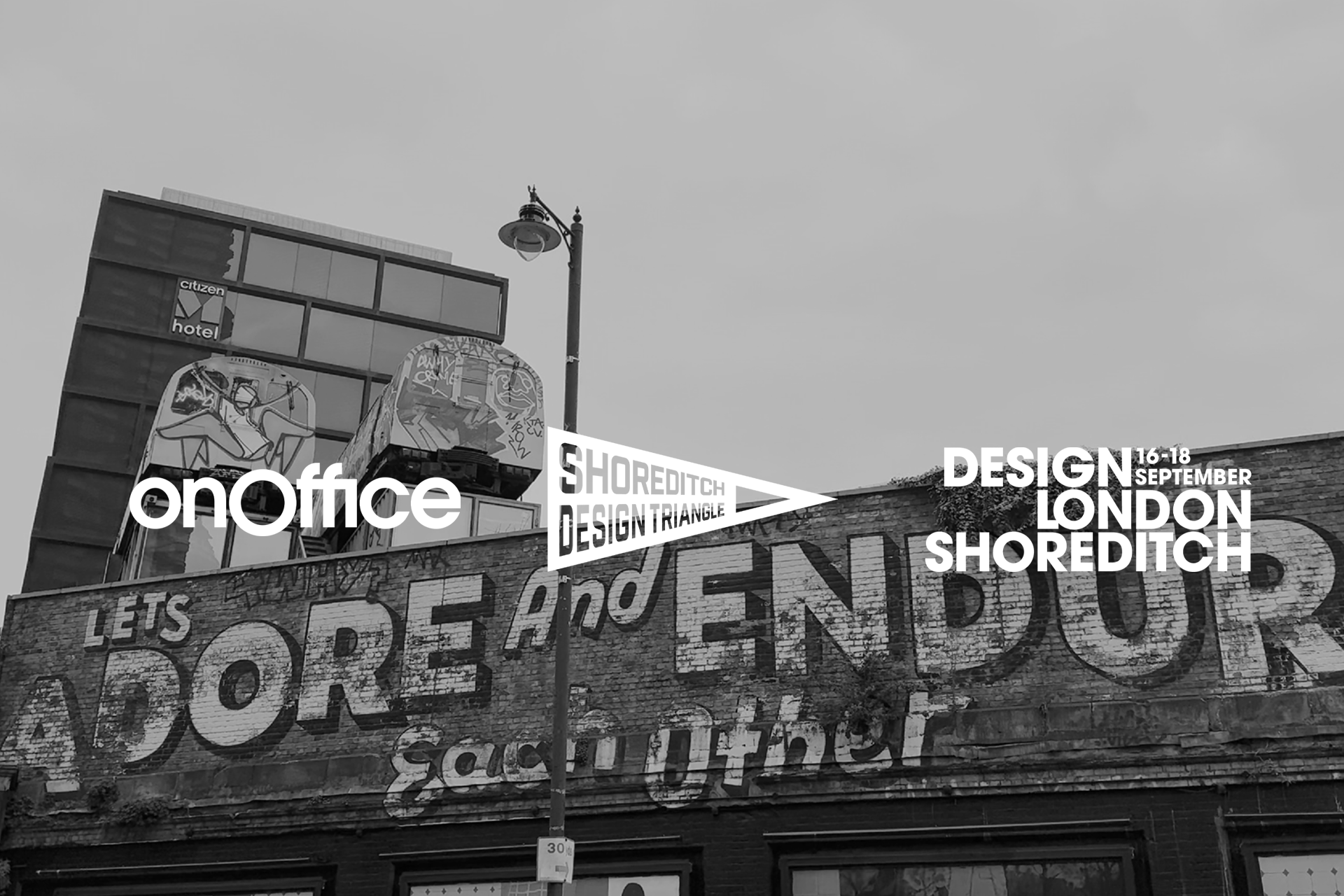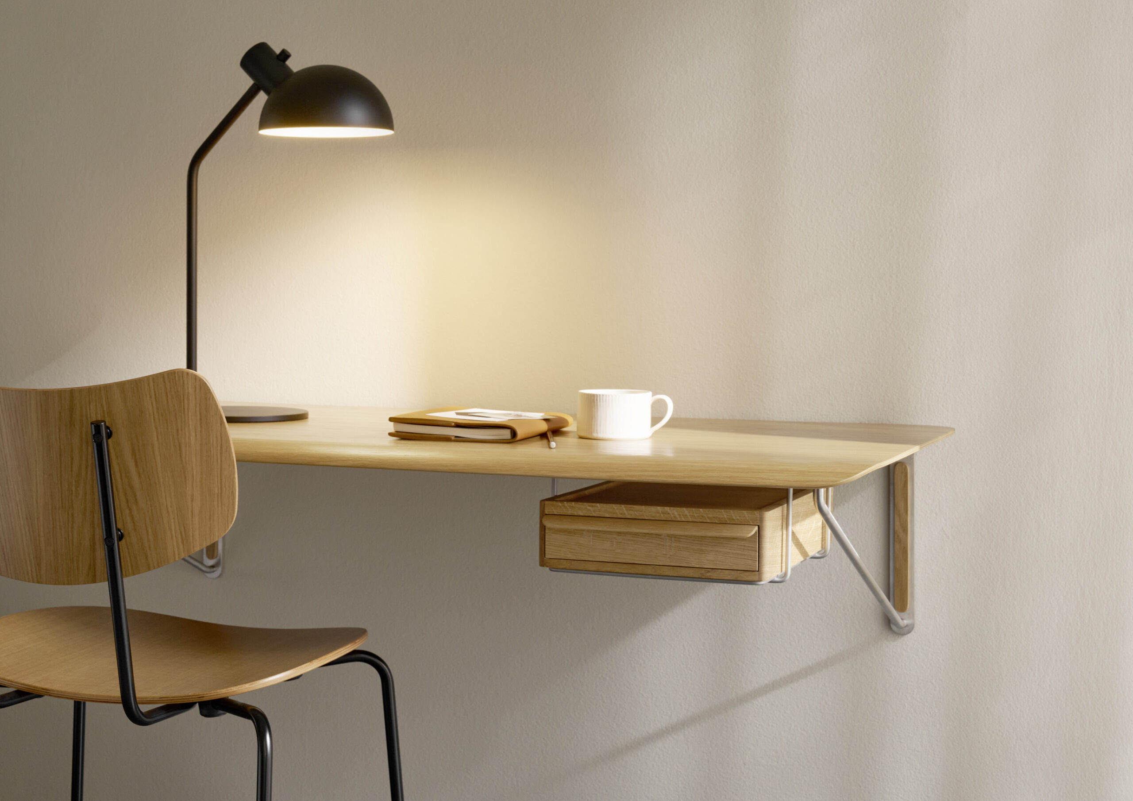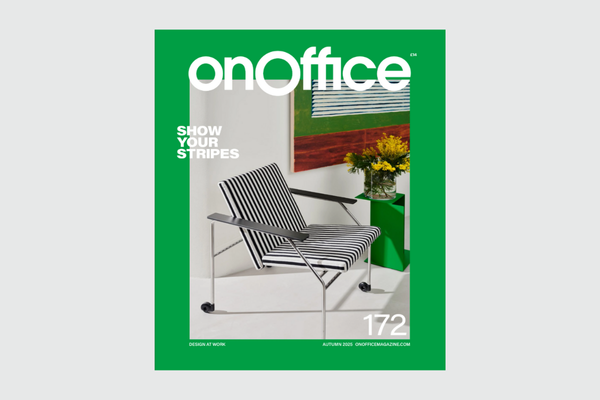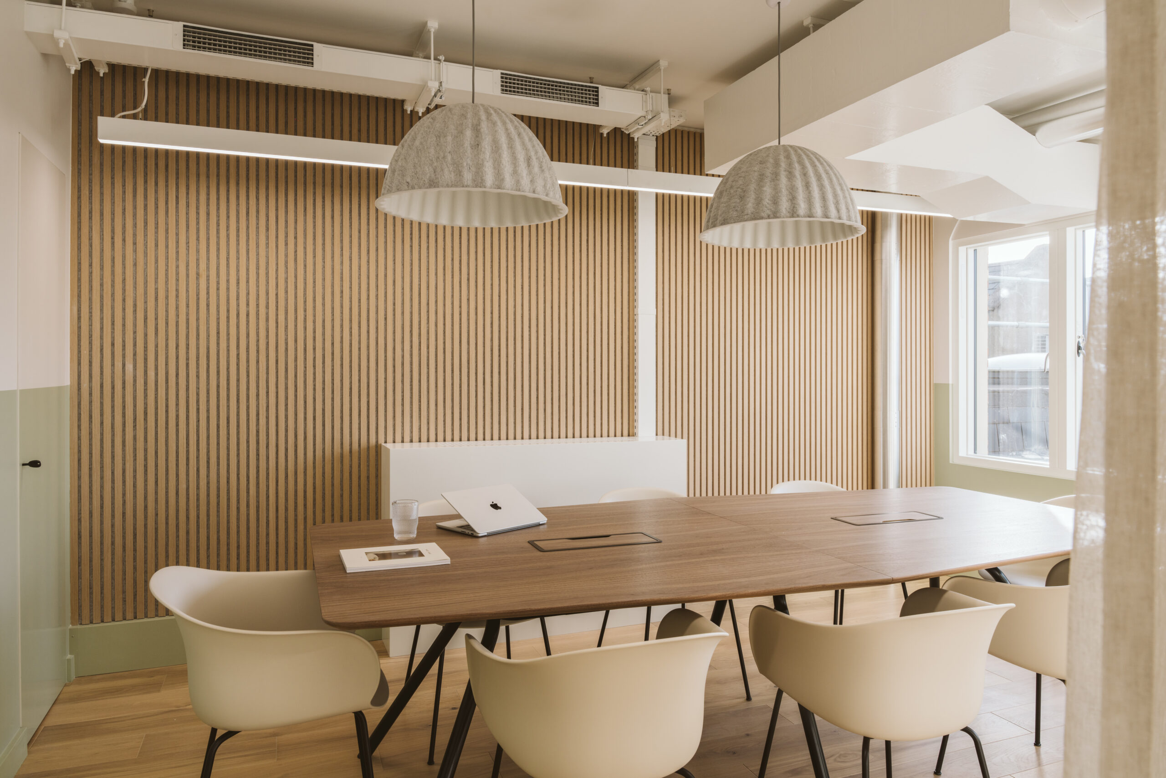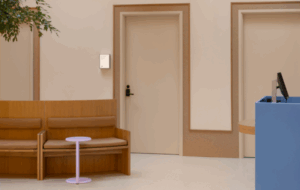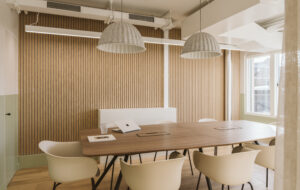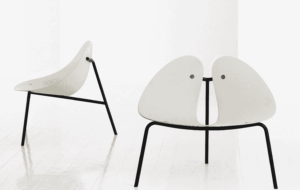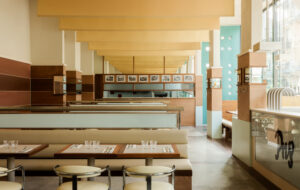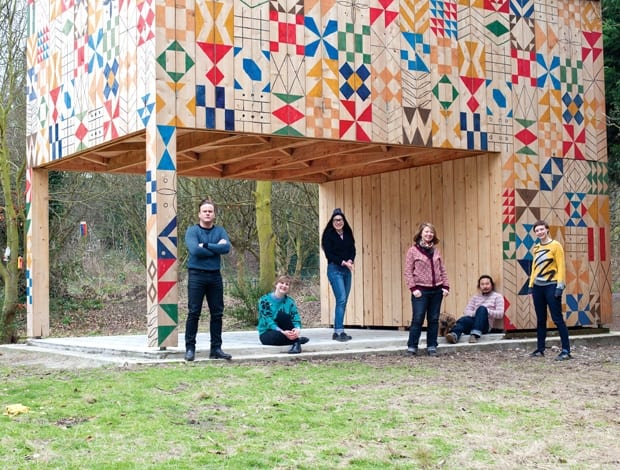 Studio Weave outside their classroom/studio in Dartford’s Central Park; Ahn and Smith are far right|The practice’s pitch for Belgian home – automation firm Niko’s office|But a small section of Littlehampton’s 300-seater Longest Bench|Freya, one half of Freya and Robin, two sheltered stop-offs at Kielder Water|Paleys upon Pilers, Aldgate’s “timber palace” celebrating Chaucer|Lullaby Factory, a 10-storey installation at Great Ormond Street Hospital|A Here Here, one of four huge ear-trumpets at Kedleston Hall, Derbyshire|The Here Heres magnify the sounds of the countryside around them||
Studio Weave outside their classroom/studio in Dartford’s Central Park; Ahn and Smith are far right|The practice’s pitch for Belgian home – automation firm Niko’s office|But a small section of Littlehampton’s 300-seater Longest Bench|Freya, one half of Freya and Robin, two sheltered stop-offs at Kielder Water|Paleys upon Pilers, Aldgate’s “timber palace” celebrating Chaucer|Lullaby Factory, a 10-storey installation at Great Ormond Street Hospital|A Here Here, one of four huge ear-trumpets at Kedleston Hall, Derbyshire|The Here Heres magnify the sounds of the countryside around them||
Known for its public realm sculpture-meets-architecture – from Littlehampton’s Longest Bench to giant ear-trumpets in rural Derbyshire – all Studio Weave wants to do is build
There are architects who build and those that theorise about building. Studio Weave, purveyors of charming but often ephemeral public architecture falls emphatically into the former.
The studio, founded and headed up by Maria Smith and Je Ahn, is simply itching to stamp its mark in bricks and mortar: what that building turns out to be almost does not matter, as the directors clearly relish the challenges in everything from an office block to luxury flats.
Given its track record of projects like the Lullaby Factory – a musical installation that seemed to channel the spirit of the BFG for Great Ormond Street Hospital – it is unlikely that the Candy brothers are going to come a-knocking.
Sure enough, they reveal the current focus is designs for a classroom extension in a forest clearing and a residential care home.
The Dalston-based studio recently came agonisingly close to landing the big one, an office development in Belgium. The job involved an extensive revamp and extension to home-automation company Niko’s research headquarters.
A chance meeting in Shanghai between Ahn and some of the company’s higher-ups resulted in a formal invitation to pitch for the job. Studio Weave’s proposal involved a rhythmic, arched extension housing new flexible office space melded into the existing building, which in turn would be reconfigured to hold the research areas.
The studio made it to the final hurdle only to be dashed by a local outfit, which proposed a total demolition followed by a brand-new building.
Nevertheless, Studio Weave’s effort, a marriage between modern workplace thinking and an aesthetic drawing on Belgium’s industrial heritage, displayed the young practice’s maturity not to mention Ahn’s almost unnerving self-belief (though even he admits they were the long shots in this particular race.) “Offices are the most difficult things to design. You have to design in so much redundancy in terms of technology and future flexibility. Functionally, it is very important,” he says.
Studio Weave happened almost by accident.
The directors, who met while studying in Bath and later Delft in the Netherlands, initially found each other mildly antagonistic. It wasn’t long, however, before this querulous dynamic developed into a partnership through a mutual appreciation of each other’s abilities.
The intention, they explain, was never to form their own studio. “It’s funny, but we just wanted steady jobs at good practices,” says Smith. It was the runaway success of the duo’s 140 Boomerangs (a helical timber structure made from boomerang-shaped elements) at the 2006 London Architecture Biennale that convinced Smith and Ahn there might be a future in their own practice. Since then, though the readies may not arrive with the chronographic reliability of a monthly paycheck, work has nevertheless been steady, as has the media attention. The City of London, Dartford County Council and Olympic Delivery Authority among many others now figure in the portfolio along with some flattering broadsheet press clippings.
“We spend a lot of time trying to make things look random, when they are actually super rational”
The boomerangs set the studio on a course into the public realm that neither Smith nor Ahn had planned, and similar briefs followed.
Twisting along Littlehampton seafront, punctuated with splashes of uplifting colour, the Longest Bench (left) is the most notable of these. Taking four years to complete thanks to the shrivelling public funds, the project revealed Studio’s Weave’s resourcefulness: hunting out reclaimed sea defences from a depot in Essex and inviting locals to sponsor a section of bench by paying to have a personal message engraved in it.
The architects are storytellers in the most literal sense, inventing playful narratives to imbue projects like the Here Heres (four huge horn-shaped structures in the Derbyshire landscape, where you can listen for signs of a mythical giant) with an added layer of meaning, albeit completely contrived. This kind of work has softened the pens of even the most hard-bitten architectural hacks, but to the studio’s frustration, cutesiness has camouflaged the engineering challenges behind each construction.
For Freya and Robin (two timber cabins for Northumberland beauty spot Kielder Water), the studio designed each building so that it could expand and contract up to 100mm, using slip-joints and springs, in response to the harsh climate. “We seem to spend a lot of time trying to make things look random when actually they are super-rational,” says Smith. “Something can look whimsical, but it still needs to be structurally very efficient.” That said, the scale is worlds removed from an office in the square mile or a hotel in Victoria.
There is little doubt Studio Weave has the imagination to continue down its unusual path.
Its creative ideas seem to flow freely, but it needs to guard against being typecast as the wacky chaps on the fringes.
A project revamping the parking on a gritty slab of Romford High Road involving 60 local shopkeepers and businesspeople should help convince developers that there is a hard-nosed practicality behind the stories and characters. “Any building, we will be able to tackle, says Ahn. “If you look at our portfolio it requires a certain leap of faith, but what a lot of developers don’t see, unless they are in it, is how rigorous the design process is we go through.”

