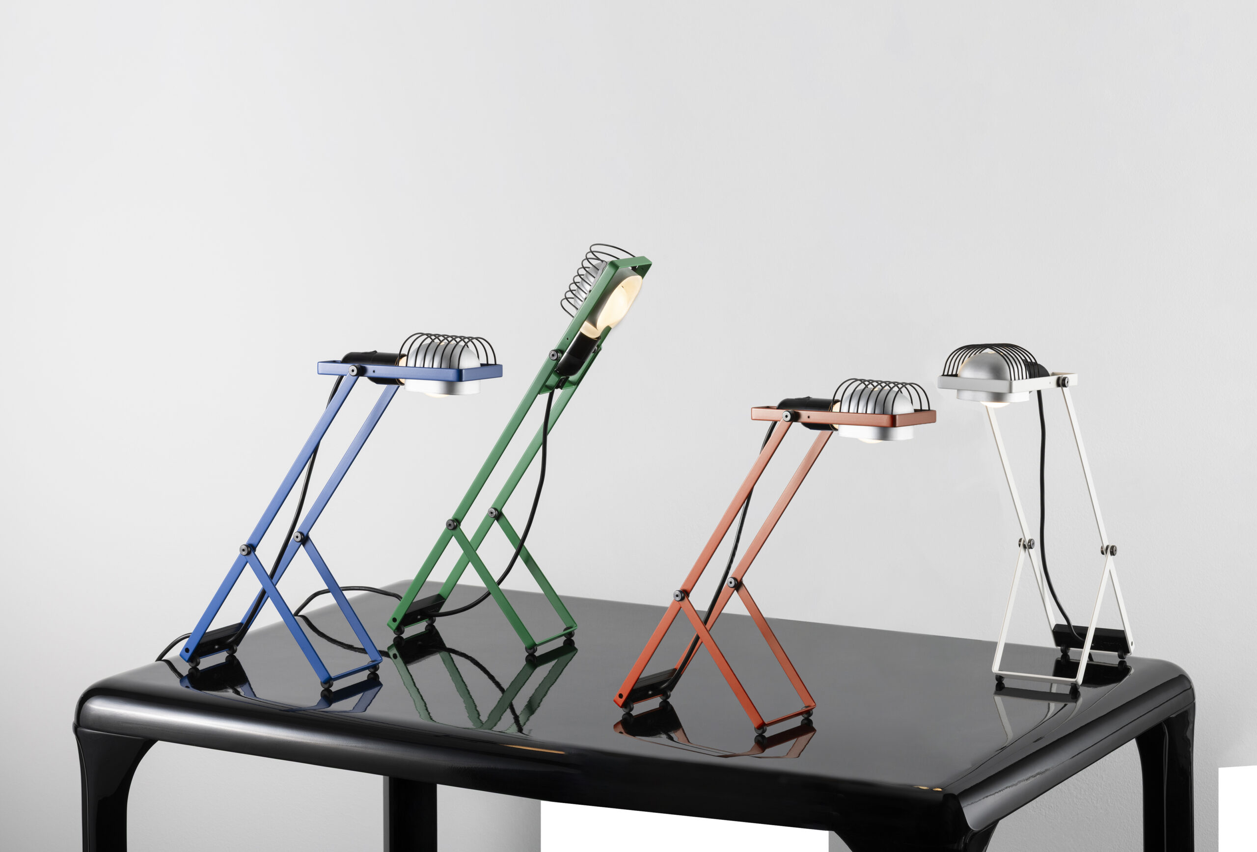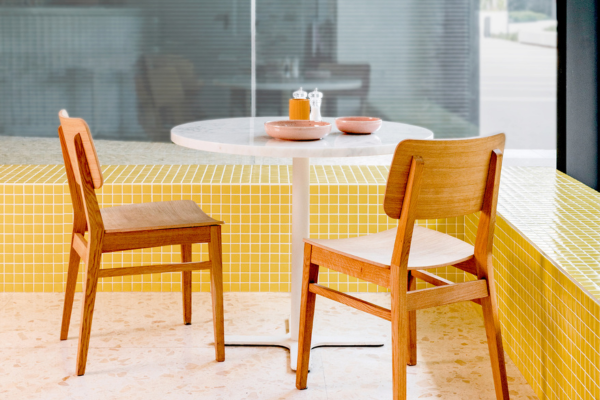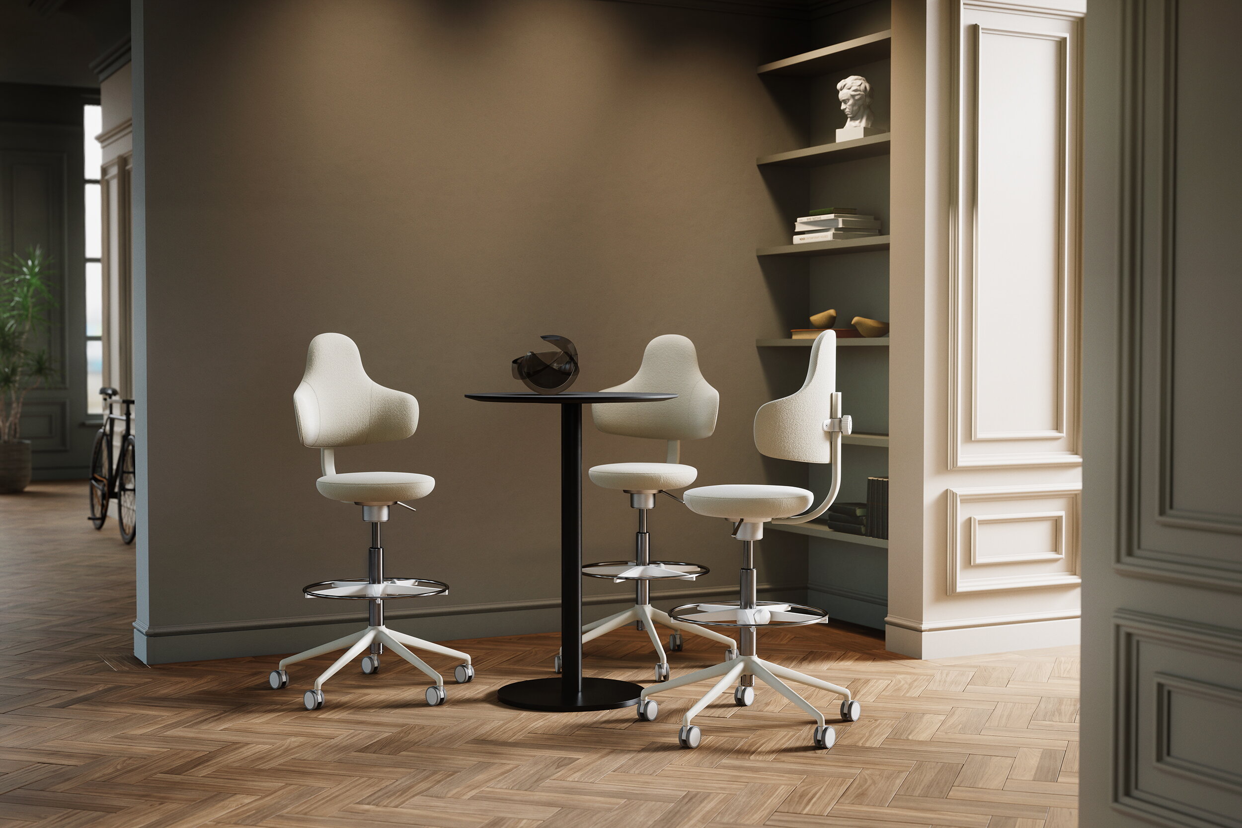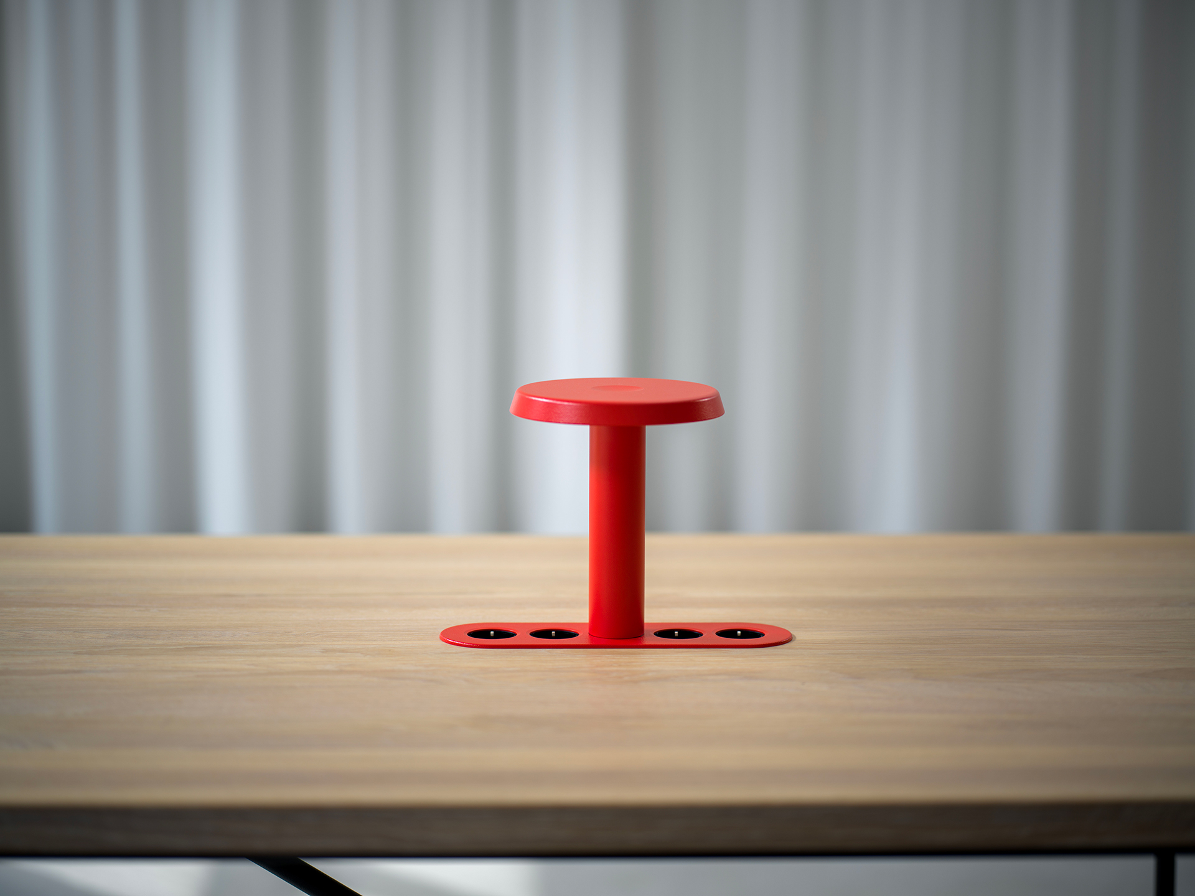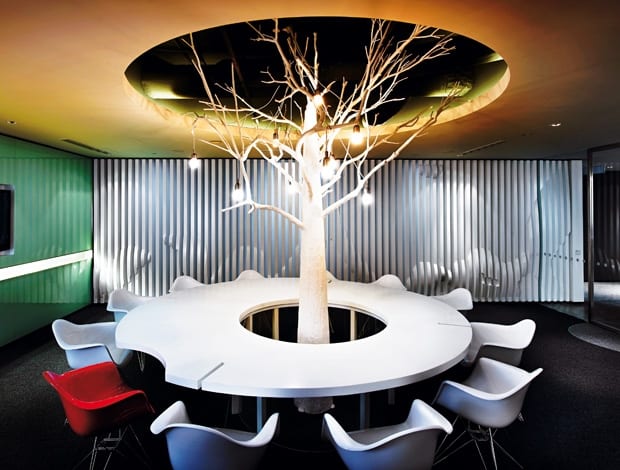 Natural thinking: the boardroom table is interrupted by a tree stretching up into the cut-out ceiling|Members of staff can soak up large amounts of natural light at a large bank of window seating|The workspace includes plenty of private breakout areas within the larger open-plan space|Colourful seating turns a transitory space into somewhere more interesting|The versatile common area that acts as a hub for all staff: creating collaborative spaces was key to the brief|Ogilvy’s red and white corporate colour scheme is expressed throughout||
Natural thinking: the boardroom table is interrupted by a tree stretching up into the cut-out ceiling|Members of staff can soak up large amounts of natural light at a large bank of window seating|The workspace includes plenty of private breakout areas within the larger open-plan space|Colourful seating turns a transitory space into somewhere more interesting|The versatile common area that acts as a hub for all staff: creating collaborative spaces was key to the brief|Ogilvy’s red and white corporate colour scheme is expressed throughout||
Ogilvy Malaysia’s brand-new headquarters is a pace of contrasts – natural versus man-made, straight lines versus curves and traditional versus modern – with a touch of surrealism for good measure
When M Moser, veteran of many a corporate refit, took a brief from advertising guru Ogilvy and Mather, their mission was clear: to design its newly acquired 900 sq m Kuala Lumpur office, and, perhaps most importantly, to bring three departments together.
During Ogilvy Malaysia’s rapid expansion in the noughties, its three branches (Ogilvy Action, Ogilvy PR and Redworks) operated on separate floors, occupying disparate corners while the business grew.
“We needed to consolidate operations and reflect a culture of spontaneous idea-sharing, communication and creativity,” says M Moser’s Ramesh Subramaniam, the project’s lead designer. “Working with O&M’s creative department, it was a very open approach – while the brief didn’t change, the brainstorming that occurred further fine-tuned the initial design proposal.”
The footprint of the space resembles a ragged crescent, presenting a challenge for the design team in terms of creating a natural flow. The answer was a fluid, open-plan scheme with stimulating contrasts of material, texture, colour and form. Central to this project was the creation of shared space: in the past, staff had shared little interaction with one another and were virtual strangers.
“The initial concept was then tied in to the idea of getting people to look through the space as opposed to at what was around them,” says Subramaniam.
This is partly achieved through cutouts in the ceiling, which expose the services and the concrete slab, and facilitates some idiosyncratic design details. The boardroom, for example, is home to a life-size white tree: dotted with lights, it sits off-centre in the middle of a circular white-gloss table, surrounded with white and red Eames chairs. The tree reaches up into a giant hole in the ceiling, encouraging the eye up to the top branches, where the services are on display.
“The space was created to allow people to mingle and work in a more interactive and engaging way”
Trees are placed in further key areas: “The idea was to get the eye to look vertically as opposed to horizontally, and use a natural element against a clean structured space,” says Subramaniam. “The exposed portion of the ceiling triggers a sense of an unknown element that is above and beyond.”
White gloss and tones of red (Ogilvy’s brand colours) stream through the interior, acting as a connecting element. A versatile common area includes a large white-gloss circular bar that is a hub for all of the teams working here. White gloss stools dot the edges, the ceiling above is again cut out to expose the building’s innards.
Running alongside the hub is a large area of window seating that acts as a suntrap during daylight hours and a place to watch the stars by night. The intent was to have a focal element that keeps the place vibrant and active. A ‘transition zone’, set between this informal area and the main workspace, includes a seating area of multicoloured textile blocks that animates the space and draws the attention to this area.
The workspace itself, however, is in clean white gloss, with Diethelm desks and red task chairs.
Collaborative space was key to the brief, as Subramaniam explains: “The space was created to allow people to mingle and work in a more interactive and engaging way – to change the culture of meeting in the traditional sense.”
The offices also boast ‘discussion pods’ for those seeking a little extra privacy. Tactile fabric structures in various colours and textures act as booths, with sliding fabric panels that adjust depending on the users’ needs. “A key point was to create, within a large space, intimate spaces that allow the individual to retain their sense of privacy,” says Subramaniam.
The result is a contrasting effect, in which the juxtaposition of natural and man-materials creates interesting patterns and tones for the eyes. Contrast was a key theme in the project, and this overall ideology is then used to fashion all the various elements within the collaborative space.
“The contrasting elements – natural elements versus man-made; polished surfaces versus honed; modern versus traditional; straight lines versus curves – all help to create a dynamic space that constantly challenges one’s thinking,” says Subramaniam. “The premise was also to use that idea of contrast as a means of differentiating Ogilvy.”
When asked how his client received the project, Subramaniam says: “They are absolutely thrilled. Staff morale has increased and management has received positive feedback from the inhabitants. They told us that they hadn’t realised just how much they needed the space, and when I visit, I see huge amounts of collaboration happening – people sharing creativity and ideas, in the areas that we conceived together. It’s very compelling to see the space actually functioning as we envisioned it to.”


