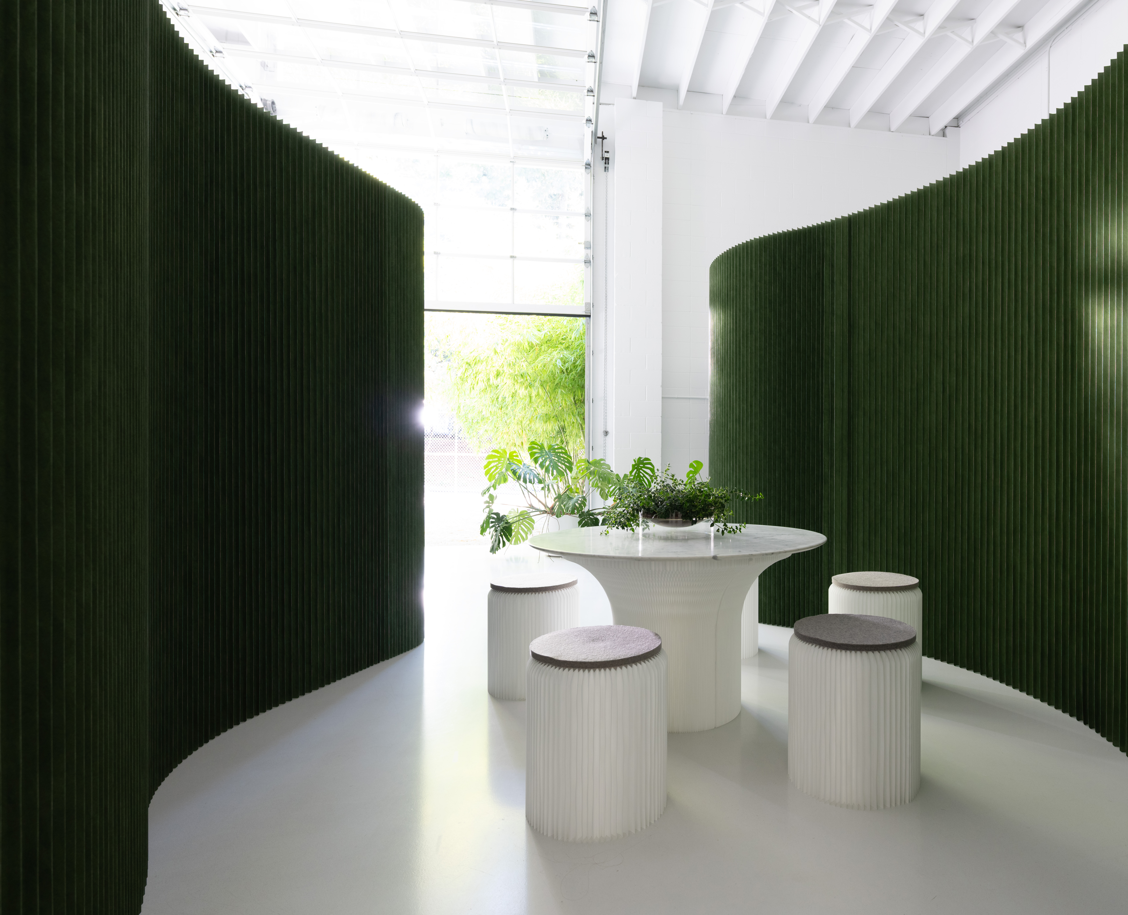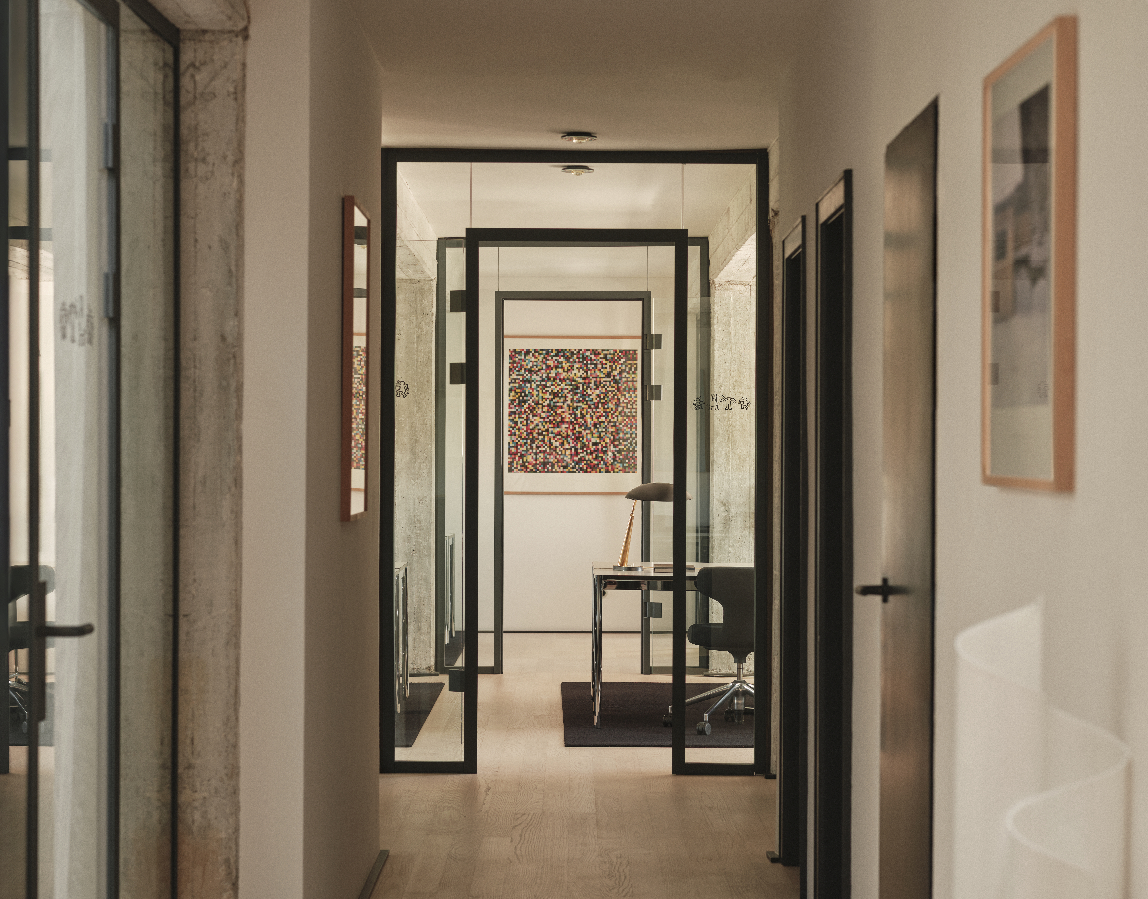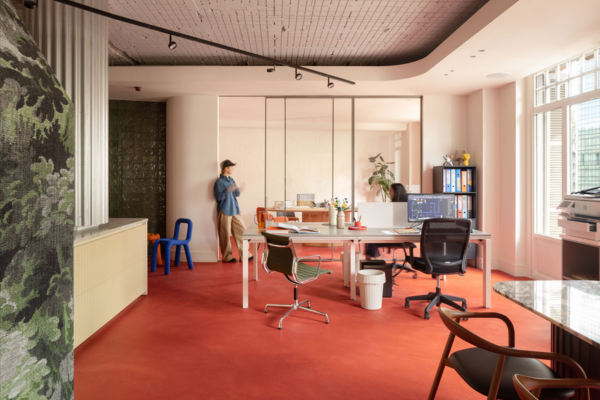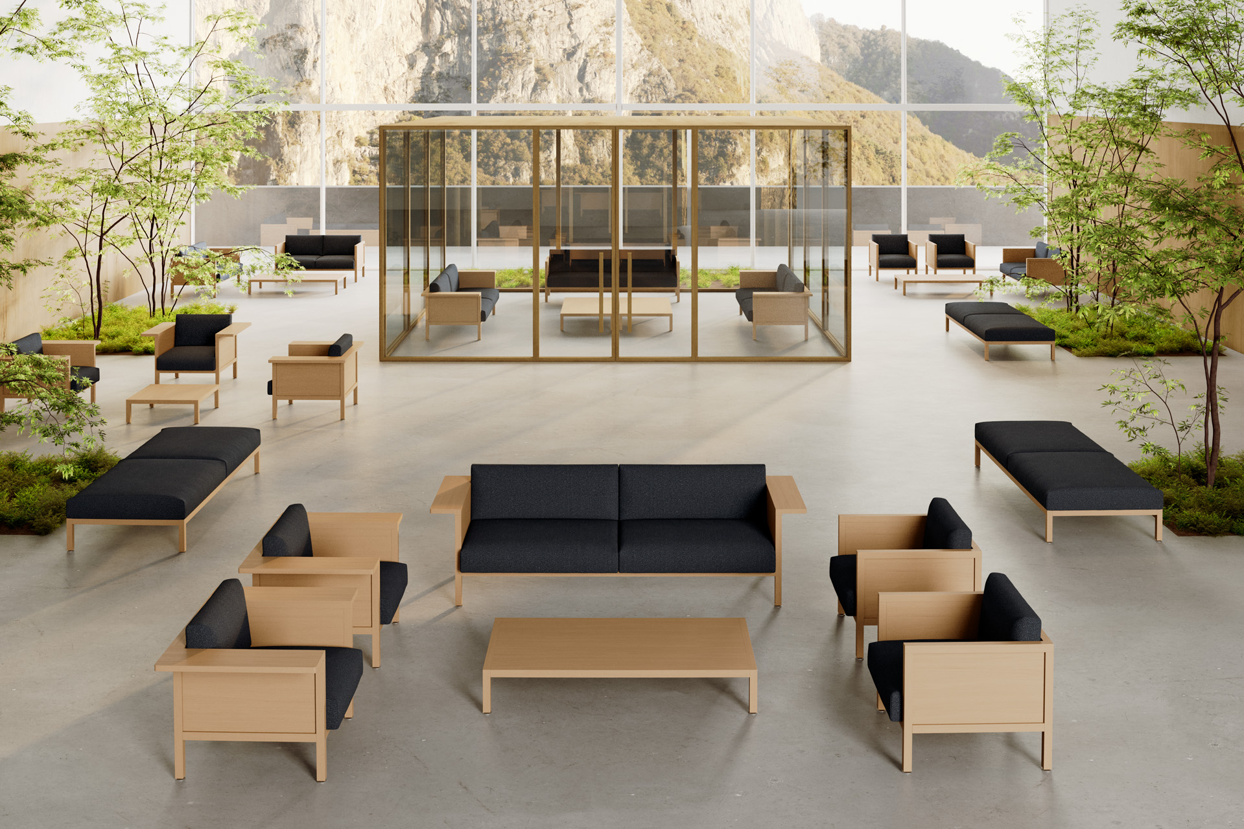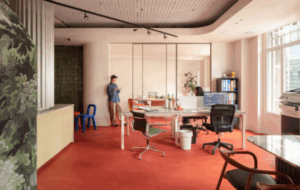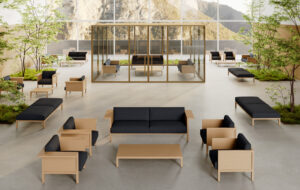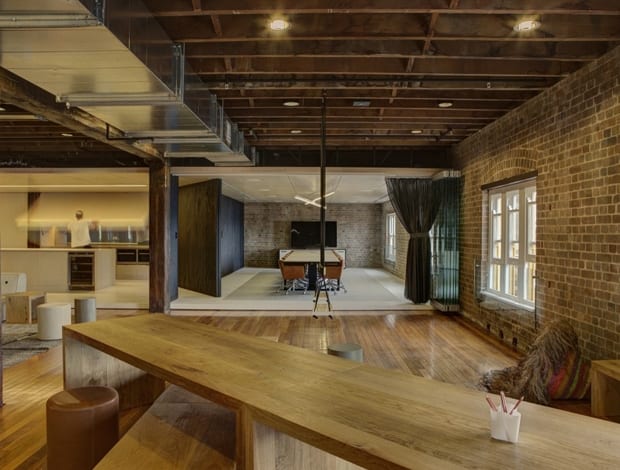 Democratising the harbour view|Workstations integrate cable-management systems to retain a clean aesthetic|Ansarada operates on a 24-hour work cycle so employees are provided with relaxation areas|The acoustic walls are used as pegboards for brainstorming|The concealed kitchen slides open and can cater for the 50-plus workforce|Swings add a playful element to the office|The office is purposefully left openplan to avoid the ‘little boxes’ syndrome||
Democratising the harbour view|Workstations integrate cable-management systems to retain a clean aesthetic|Ansarada operates on a 24-hour work cycle so employees are provided with relaxation areas|The acoustic walls are used as pegboards for brainstorming|The concealed kitchen slides open and can cater for the 50-plus workforce|Swings add a playful element to the office|The office is purposefully left openplan to avoid the ‘little boxes’ syndrome||
Those Architects has refurbished a heritage-listed building overlooking Sydney Harbour for young tech firm Ansarada’s offices, while carefully preserving the structure’s existing fabric.
Ben Mitchell, co-founder of the practice, says the firm’s biggest challenge was to design a tech-savvy yet conservation-focused upgrade. Additionally, as the workspace is only intended to accommodate Ansarada on a medium-term basis, everything had to be capable of being relocated.
“The company’s technology platforms are hosted in the cloud. They can operate anywhere in the world and require no fixed location,” Mitchell says.
“Conceptually, this fit out is the architectural equivalent of the cloud, in that everything here is designed to float, to temporarily occupy, to be picked up and moved if need be. With a minimum fuss our installation could be relocated anywhere, literally.”
The 850sq m office includes a large workspace, informal meeting rooms, video-conferencing facilities, meeting and entertaining areas, as well as a gym, informal eating and relaxation areas. Describing the space as “long and large”, Those Architects zoned the floor so the various areas relate to each other rather than divide it up into “little boxes like a traditional office”.
Located in the Rocks area, the former wool store offers spectacular views of Sydney Opera House and the harbour bridge. Rather than giving senior management the front row, the communal areas, breakout spaces, a swing set and gymnasium have been positioned at the front of the building. Continuing this non-hierarchical approach, the main workspace consists of four 9m-long workstations, without any dividers.
These seat “everyone from the CEO to the admin assistant alongside,” Mitchell says.
The building’s original flooring, brick walls and herringbone ceiling are juxtaposed with contemporary materials such as maple-veneered plywood and textured black cladding, to clearly delineate the old and new. The workstations integrate cable-management systems to retain a clean aesthetic. Other furniture has been custom designed, and tactile layered surfaces, soft-woven fabrics and full-grain leather and bespoke carpets help to soften the original features.
Without interrupting the ‘luxe-minimalist’ look, the practice devised inventive multi-functional solutions.
“Everything has to work twice as hard and be twice as clever,” Mitchell explains. “Everything needed to perform a second or third purpose. We call this the ‘Jack in the box’ approach – everything is not quite what it seems.”
What first appears to be a sleek, maple-clad wall tilts up overhead using hydraulic struts to reveal a kitchen that caters for Ansarada’s 50-plus employees. The boardroom’s timber-panelled wall is, in reality, its door that pivots about on its axis when pressed in the right location.
The shell of the building – a former wool store – comprises hard surfaces of brick, timber and glass, creating an “acoustic nightmare” for the highly interactive business. To address this problem, the firm developed perforated plywood acoustic panels. These conceal file storage, and function as a pegboard with colourful dowels that fit in its perforations so staff can pin up ideas during brainstorming exercises.

