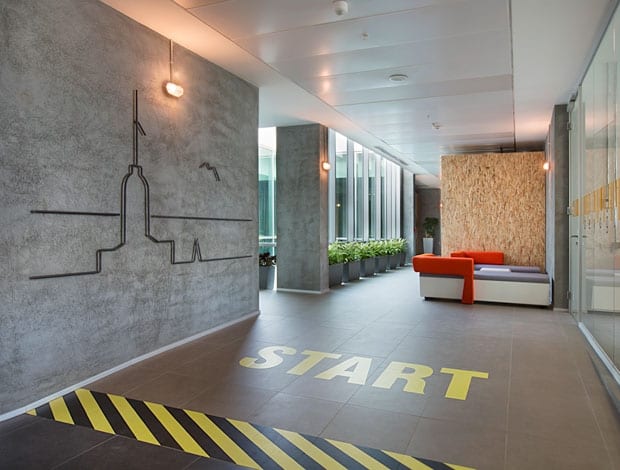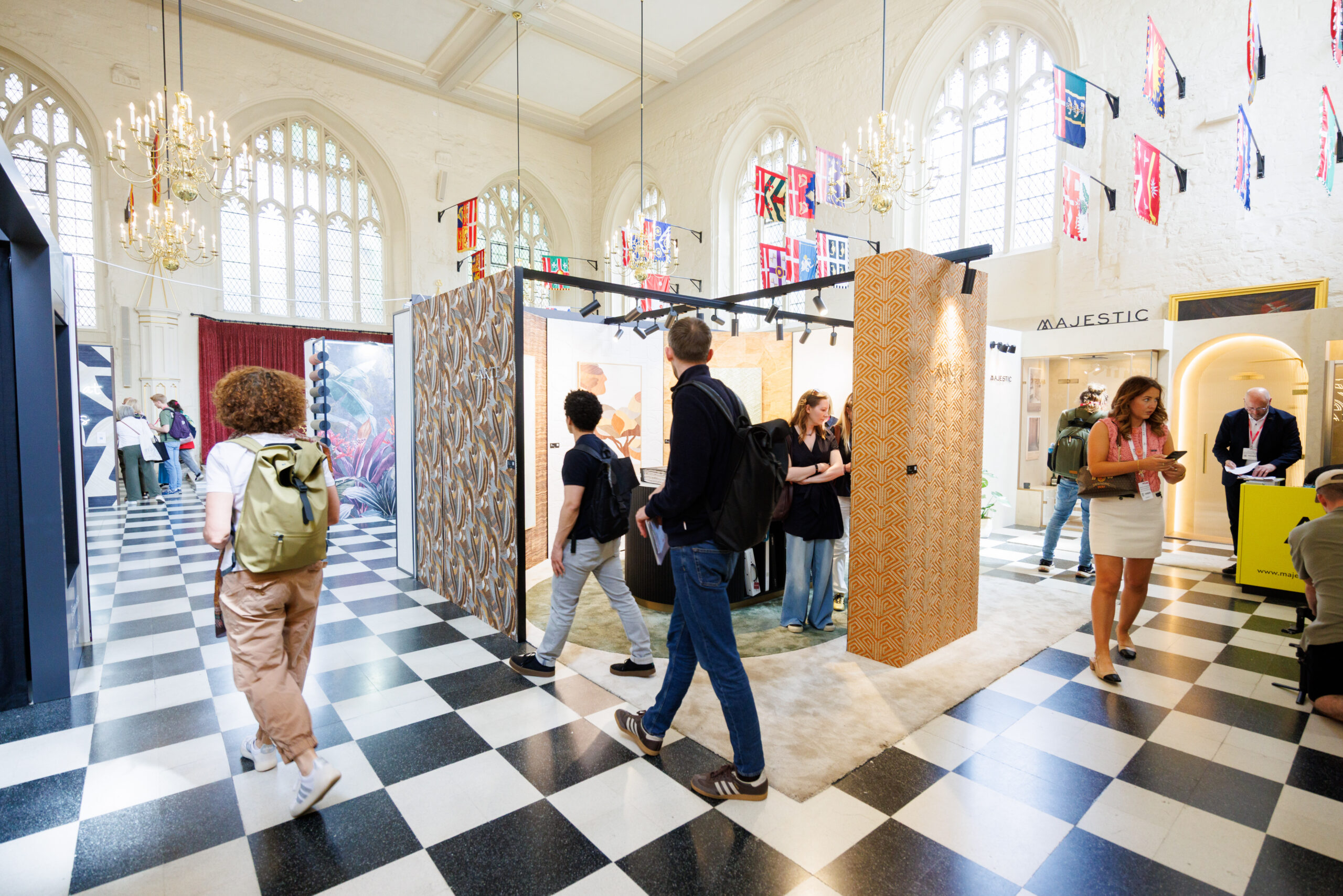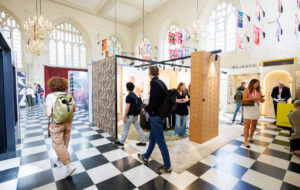 ||
||


When German software giant SAP added a Turkish outpost of its network of R&D hubs, known as Innovation Centers, it tapped local firm MuuM Architects to design the facility. The company wanted a modern office that echoed the flexible and collaborative workspaces found in Silicon Valley – transposed to a site just outside Istanbul – and a space that could be modified to accommodate the needs of any given project.
“The most important criteria was to design an office that could be reconfigured every day according to their needs,” says architect Murat Aksu, co-founder of MuuM. The firm created a workspace that has no fixed private offices or cubicles, favouring an open-plan space with mobile desks and chairs that can be arranged in various ways for more flexibility. SAP wanted an environment that encouraged socialisation and collaboration among its employees.
“Our concept is about communication,” continues Aksu. So, while structures in the kitchenette, cafeteria and meeting rooms are fixed, the open floorplan allows for every nook in the Innovation Center to be altered to act as a social node or a central meeting place by simply rearranging the furniture. There are also retractable glass partitions and curtains that can be used to create new work areas.
MuuM drew on local culture for the Innovation Center. Traditional Turkish design may conjure up a particular aesthetic filled with Ottoman flourishes and a sense of bohemian rhapsody, but the country’s contemporary design culture is changing these perceptions.
Events such as the Istanbul Design Biennial, which launched in 2012, attract global attention, and the number of skyscrapers, offices and hotels popping up in the city have given Turkish designers a platform to showcase a new aesthetic that harks to the spirit of its rich history, but within a modern idiom.
“We didn’t put any traditional furniture or other traditional elements in the design but we translated that culture into a modern office,” says Aksu.
MuuM has given a nod to the neighbourhood design concept but rather than defining zones into the often-used ‘main streets’ and ‘town halls’, the firm drew from traditional Turkish gathering spaces and instead created The Square and The Lane.


The former is a large collaboration and socialising area, while the latter refers to the wide corridor featuring movable furniture to create breakout zones and five semi-private box-like spaces named after major parks in the city.
“In Turkish villages, the square is where people casually meet and we wanted to bring that idea to the office,” says Aksu. “We named the boxes after five very significant parks in Istanbul. The city is very concentrated, with a lot of concrete, but the parks are like an oasis so we wanted to provide the same idea for the office. The small box spaces are where staff can find some privacy if they need it.”
The bespoke boxes have their own infrastructure including air conditioning, lighting and IT to sustain them as their own office. For those needing to work privately for longer periods, the box spaces offer a retreat from the hustle and bustle of an open-plan workspace.

There are also four workstation areas, named after Istanbul neighbourhoods, where developers can code and for larger groups of up to 25 people. The rooms are equipped with projectors for presentations and a unique ceiling feature created to reduce background noise.
MuuM felt that the original space didn’t offer enough soundproofing for a concentrated work area so they took out part of the ceiling and designed hanging acoustic panels to remedy the problem. In their simple folded triangle shapes, they resemble origami birds: “There are plenty of them on the ceiling in different colours,” said Aksu. “You imagine that a group of seagulls are flying by, but it’s an acoustic setting.”
Naming the workstations and the box spaces after important regions is a way to define areas within the office, but it also gives visitors a connection to the city. The Innovation Center is located near Istanbul Ataturk Airport and many of SAP’s guests fly in for the day and leave before visiting some of the major sites. By bringing some of the local culture into the office, Aksu hopes visitors will still get a taste of the city: “We thought that they should have a grasp of the feeling of Istanbul when they come to the office.”
To further that concept, artwork featuring a silhouette of Istanbul’s famous Galata Tower, made from steel rebar, was specially commissioned and hangs in the office’s front reception. Across from the artwork is a LED screen that plays SAP’s adverts, which, aside from the company’s name on its doors and front wall, is the only source of branding throughout the entire office.


SAP wanted to incorporate sustainable building practices, and the Innovation Center is housed in a LEED Gold accredited building, which meant there were certain criteria MuuM had to comply with.
“We used a lot of local materials,” Aksu says. “Only the furniture and carpets have been brought from abroad.” A lot of the materials are recyclable and/or sustainable: the natural wood floors in the cafe are lacquered with a water-based polish and a long wooden table in the kitchen is made from native timber.
The carpets, although imported, are 100% recyclable. Box spaces in The Lane are constructed using OSB and the walls inside them are lined with wool panels for improved acoustics. When SAP leased the space, it already had circulation floors made from Turkish-made ceramic tiles, another tick for local materials.
With its shared workstations and collaborative open spaces, SAP’s Innovation Center has the feel of a hip startup – albeit on a larger scale – with the inclusion of elements from Turkey’s flourishing design scene adding a distinctive identity. “The idea is you come with joy to the office every day,” says Aksu. “That’s what we tried to achieve.”
Software firm SAP’s global network of R&D centres has a new chapter in Istanbul that captures the feel of a hip startup as well as promoting local design























