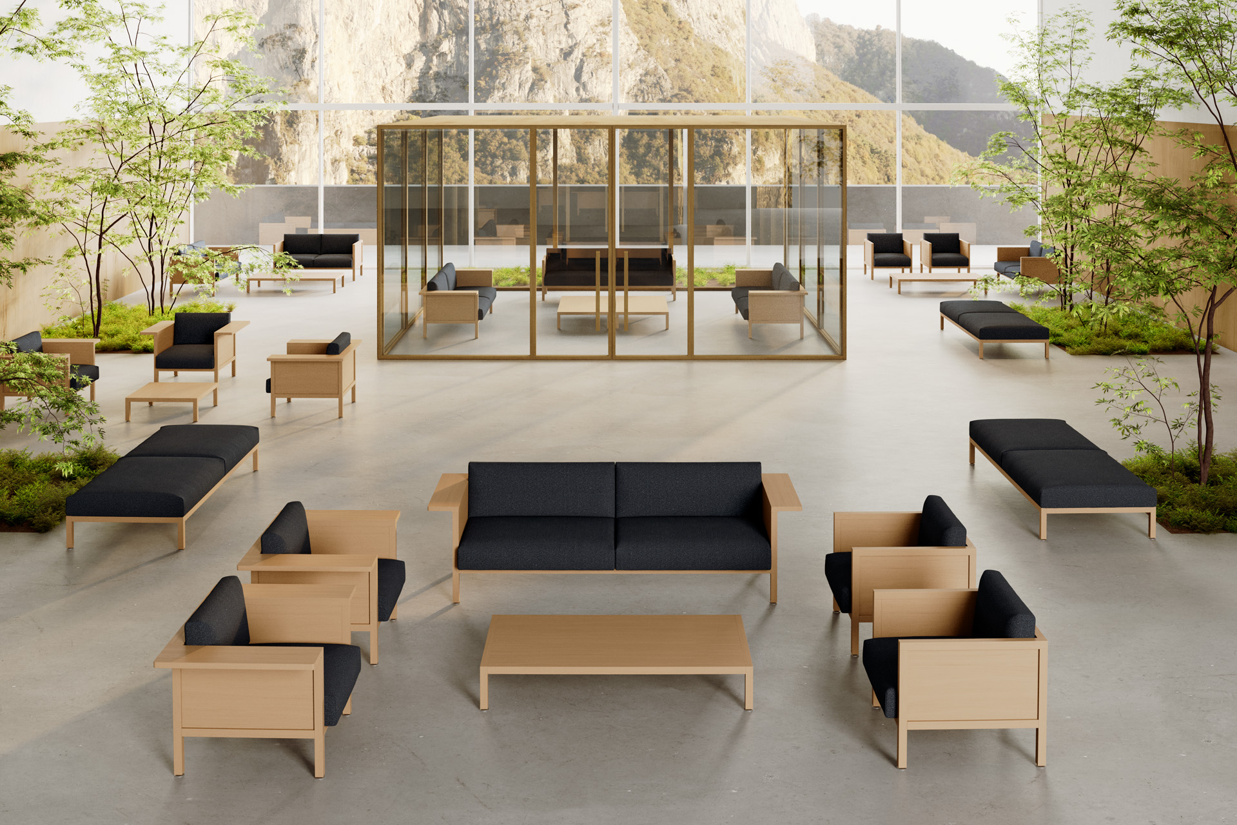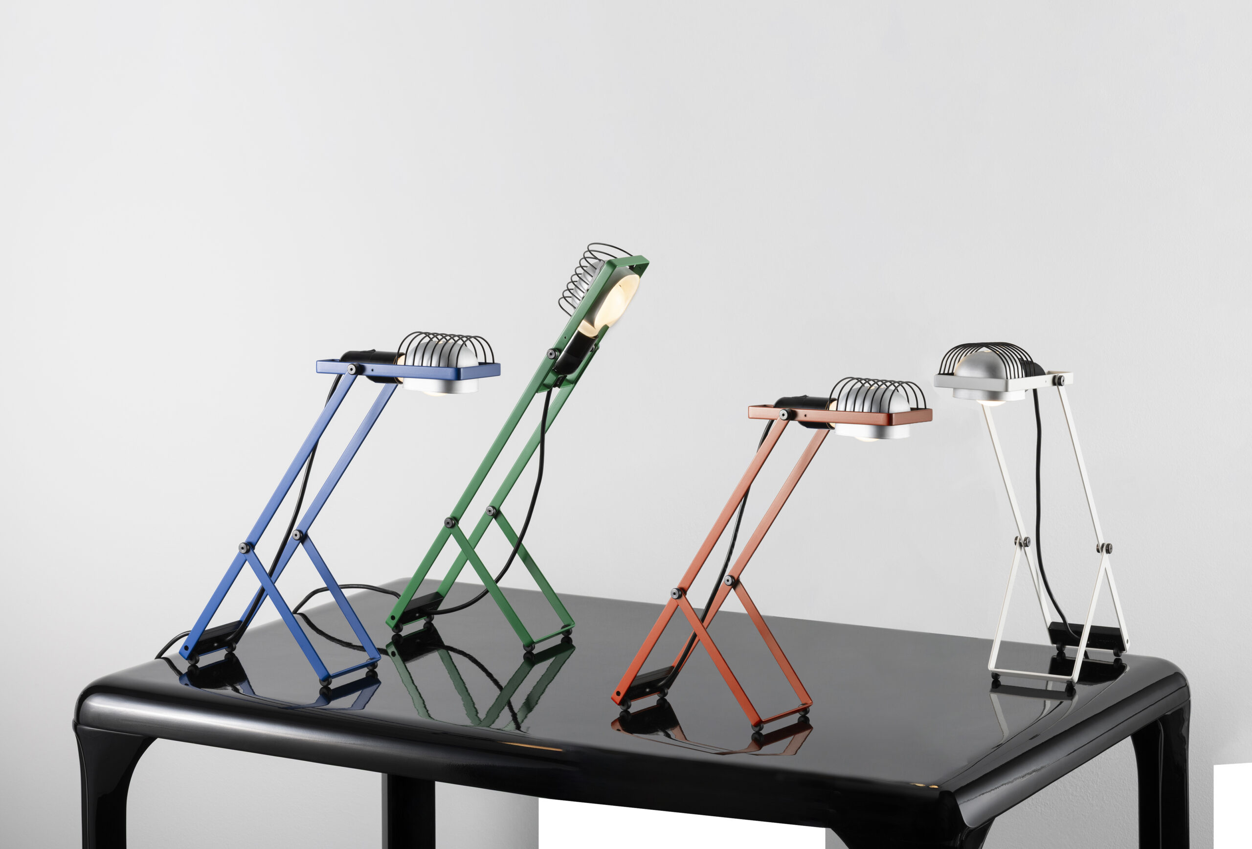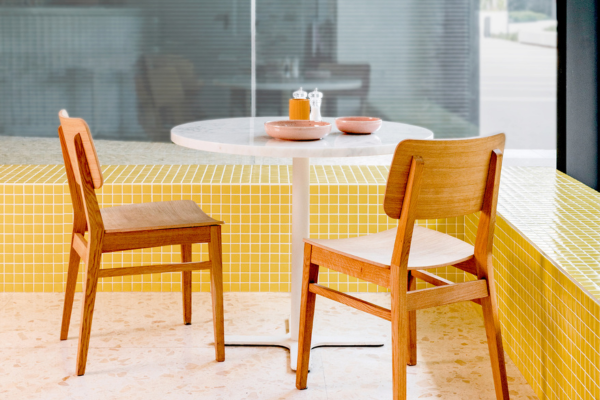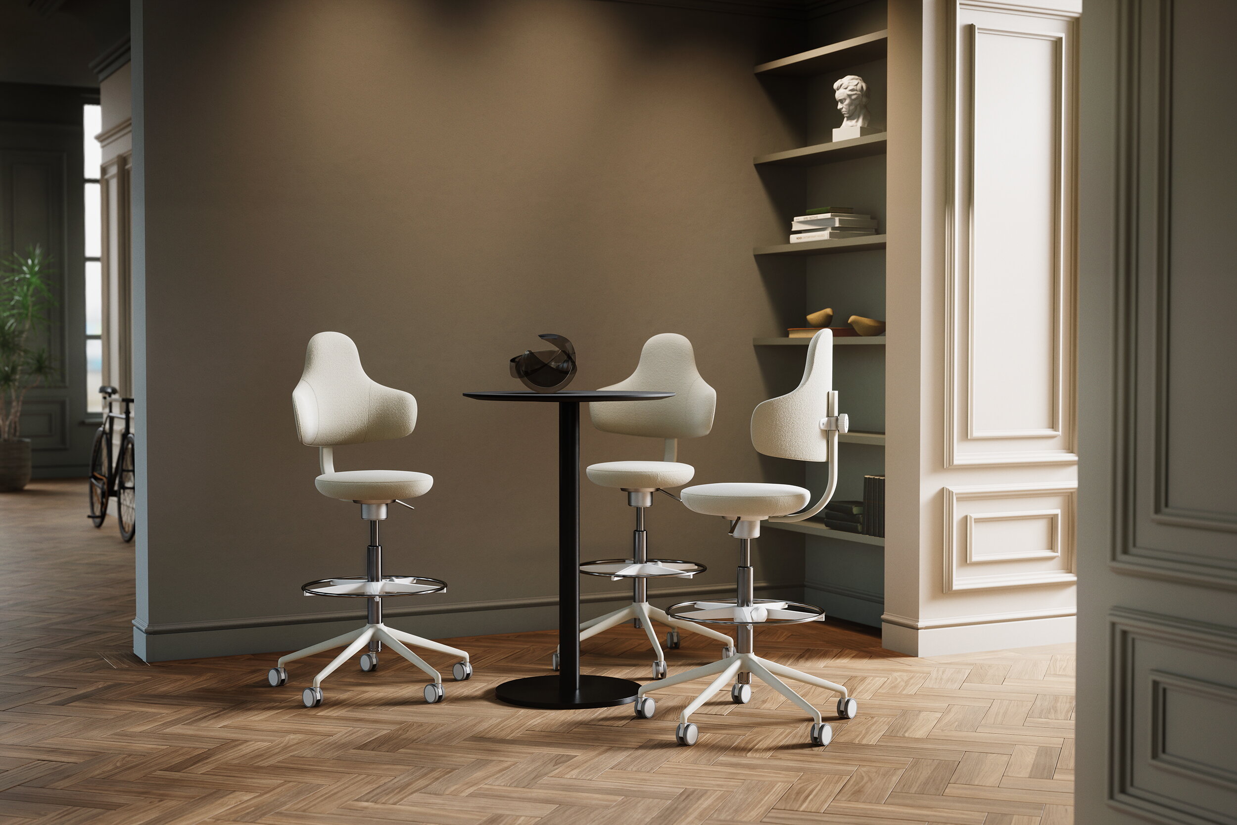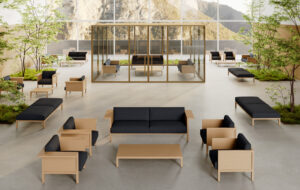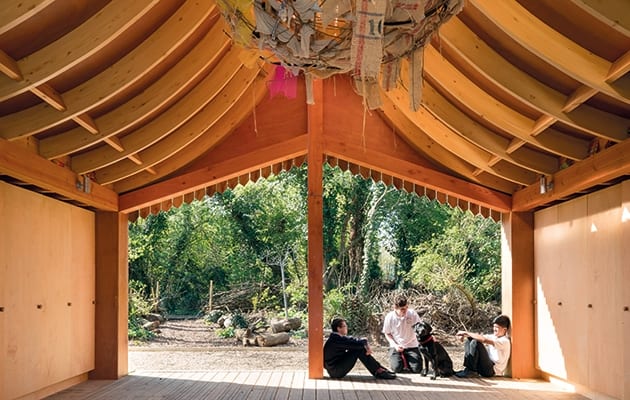 |||
|||
Sift through centuries of architecture and you will find a common denominator that has long been a symbol of transitions and new beginnings – the threshold. Often disguised as doors, arches or gateways, thresholds help facilitate the conversation between the build and its environment; no wonder then, that when Studio Weave was appointed by Belvue School to design a series of extracurricular special needs education spaces on the edge of the woodlands in Northolt, Middlesex, the concept of the threshold took centre stage in the design process.
 Sliding doors open on to a courtyard on the school-facing side
Sliding doors open on to a courtyard on the school-facing side
Interestingly, the concept of a gateway only materialised after Studio Weave ran story-writing workshops with the students. “We wanted to get a sense of how they see the woodlands. They had been using it for a few years before we started designing, so we wanted to open up their curiosity,” says Studio Weave founder Je Ahn. As the practice questioned the students’ relationship with the forest – “is it scary? Is it joyful?” – it transpired that opening the gate and going through was a moment laden with expectation: “It’s that exciting moment,” explains Ahn. “You stand in line, doors get opened and they go into the forest.”
Rich with this end-user insight, Studio Weave designed these spaces to act as a gatehouse to the woodland. The structure itself consists of three timber volumes topped with a distinctive roof structure designed to resemble the hammocks and bell tents from the workshops. The Messy Barn occupies the middle volume and is framed by a set of sliding doors that open into the forest. This is the only space that isn’t insulated, as it was designed to cater for outdoor learning. To the east is the Social Kitchen, complete with a cafe and intimate dining area, and to the west is the Cosy Lounge, a learning space filled with sofas, a fireplace and a reading nook.
 Light enters through the roof and spills across the surfaces
Light enters through the roof and spills across the surfaces
“This classroom breaks a lot of rules,” says Ahn, “but the school really wanted to teach the children how to deal with normality.” With its soft furnishing, kitchen space and fireplace, the interior is closer to a home than a school – a domestic scale further emphasised by the concave ceilings which help create a low-ceiling entrance that opens up as you move inside the space. This Frank Lloyd Wright-esque trick creates a sense of much-needed intimacy in a learning space that needed to be “intuitively safe”.
The concave ceiling also has an acoustic function (the curved shape helps sound dissipate more quickly) and it allows for the light pouring in from the roof to spill across its surface. Ahn explains that this is a space for children to learn essential life skills as they transition into adulthood, and both the structure and warm materiality of the interior contribute to this learning journey.
 The Social Kitchen features a cafe and an intimate dining area
The Social Kitchen features a cafe and an intimate dining area
Completed last October, the classrooms were fully occupied in January this year, but the seeds of the project were planted over three years ago, after the head of Belvue School, Shelagh O’Shea, raised £200,000 to install two Portakabins as support buildings. Ahn was giving a talk in Bristol when he met O’Shea. He recalls their conversation: “‘Can it be done better?’ she asked me. ‘I think so,’ I said.” And so, Studio Weave set upon designing a more ambitious educational space with the same budget.
Finding a contractor, however, proved challenging due to the in‑between nature of the project. “It’s not big enough for school contractors, and you can’t get a domestic contractor to do a school,” says Ahn, pointing out the limitations of conformity. “Standardisation is good sometimes, but we all talk about diversity and how can we be more local and particular to location and people; if the system doesn’t support it, it’s a bit of an issue.”
 The Cosy Lounge has a homely feel, with sofas and a fireplace
The Cosy Lounge has a homely feel, with sofas and a fireplace
The practice did eventually find a suitable partner in IMS Building Solutions – “They cared,” Ahn says – and after an additional 30k being raised, the project was seen through to completion.
Today, Studio Weave is in the middle of planning a second, more substantial development for the school that will touch at the original building where several special equipment classrooms have popped up over the years, filling the space and causing disturbance. It is planning to consolidate these functions in an additional building and demolish these classrooms to open up the courtyard again. “When the new overall redevelopment happens, traffic alignment and how the space is used will be much better,” says Ahn.
 The undulating roof shape echoes bell-tents in the students’ stories
The undulating roof shape echoes bell-tents in the students’ stories
“Because it’s a special needs school, some kids come from further than you might expect. I’ve been there in the morning – it can be quite the mayhem,” he adds, already thinking about a school bus run, and ways to encourage people to arrive on foot. “Demands for special needs schools are growing, but we have less resources.”
With its thoughtful approach and intuitive design, will the Woodland Classrooms set a precedent?
Subscribe to OnOffice for more stories like this here.
Studio Weave’s Woodland Classrooms at Belvue School offer the pupils a gateway to the woods – and to the wider world

