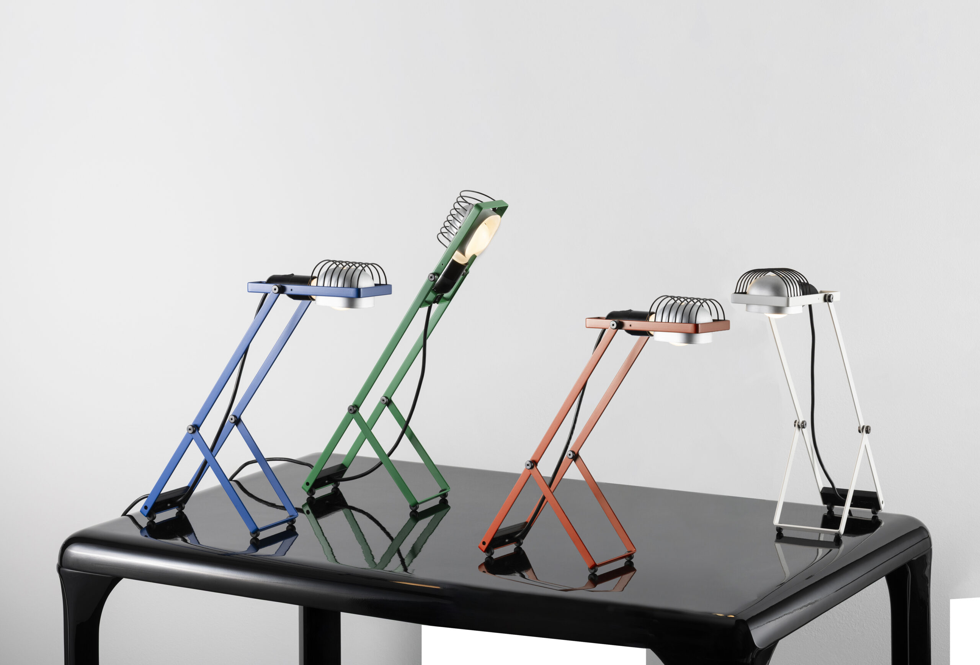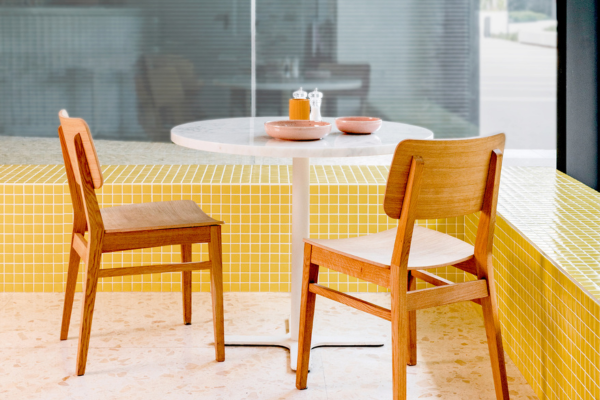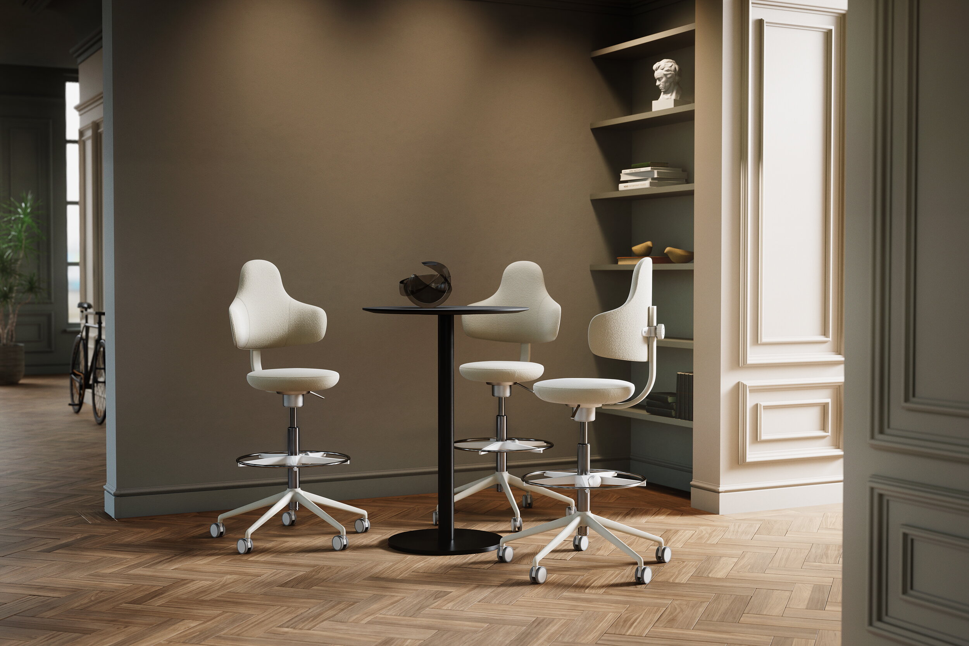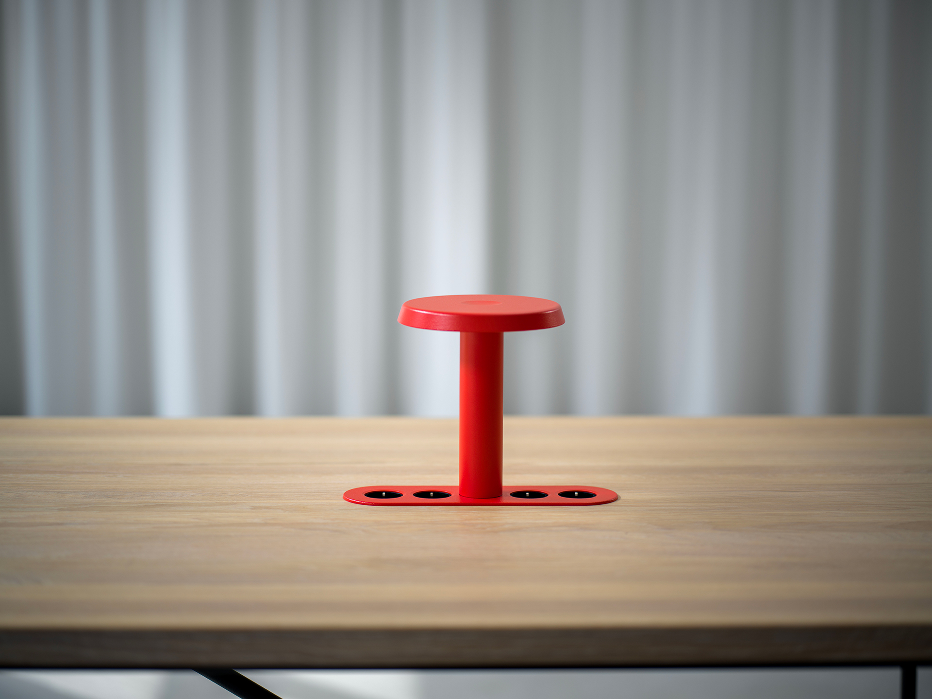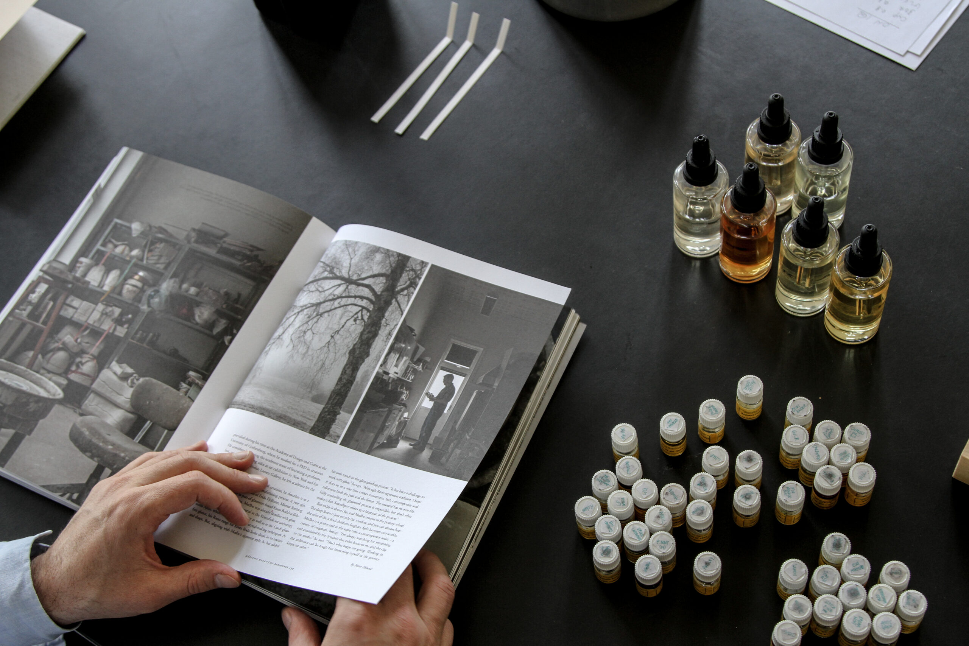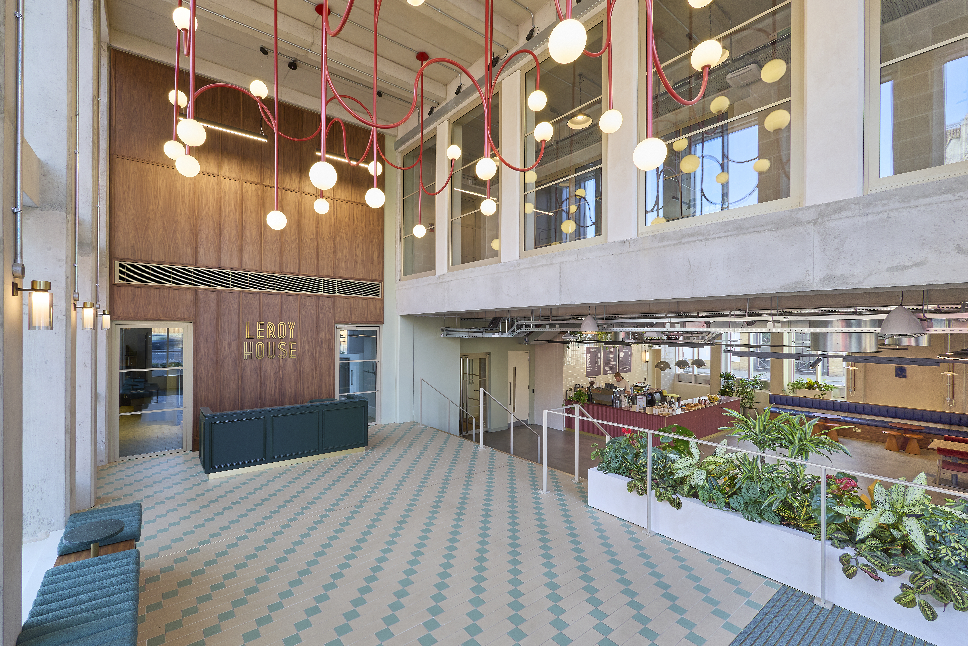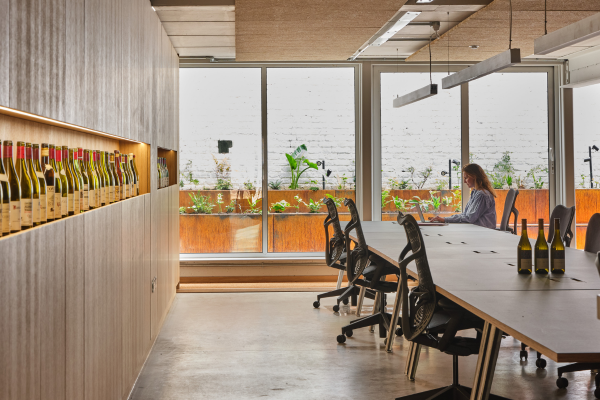
Modern wine merchant Flint has partnered with its upstairs neighbour, architects Mowat & Company, to transform its cramped headquarters in South London into a design-led space that is full of natural materials and light
When fine-wine merchant Flint outgrew its ground-floor headquarters in Stannary Street, Kennington, it tapped its upstairs neighbours, architecture firm Mowat & Company, to rethink the layout. “We asked Mowat & Company to help us make better use of the space, so we could extend our life in our beloved home,” explains Katy Keating, managing director of Flint. “This included boring bits, like a second meeting room and a second lavatory, but also exciting parts like how to best evoke our values of a love of fine wine and a love of sharing it.”
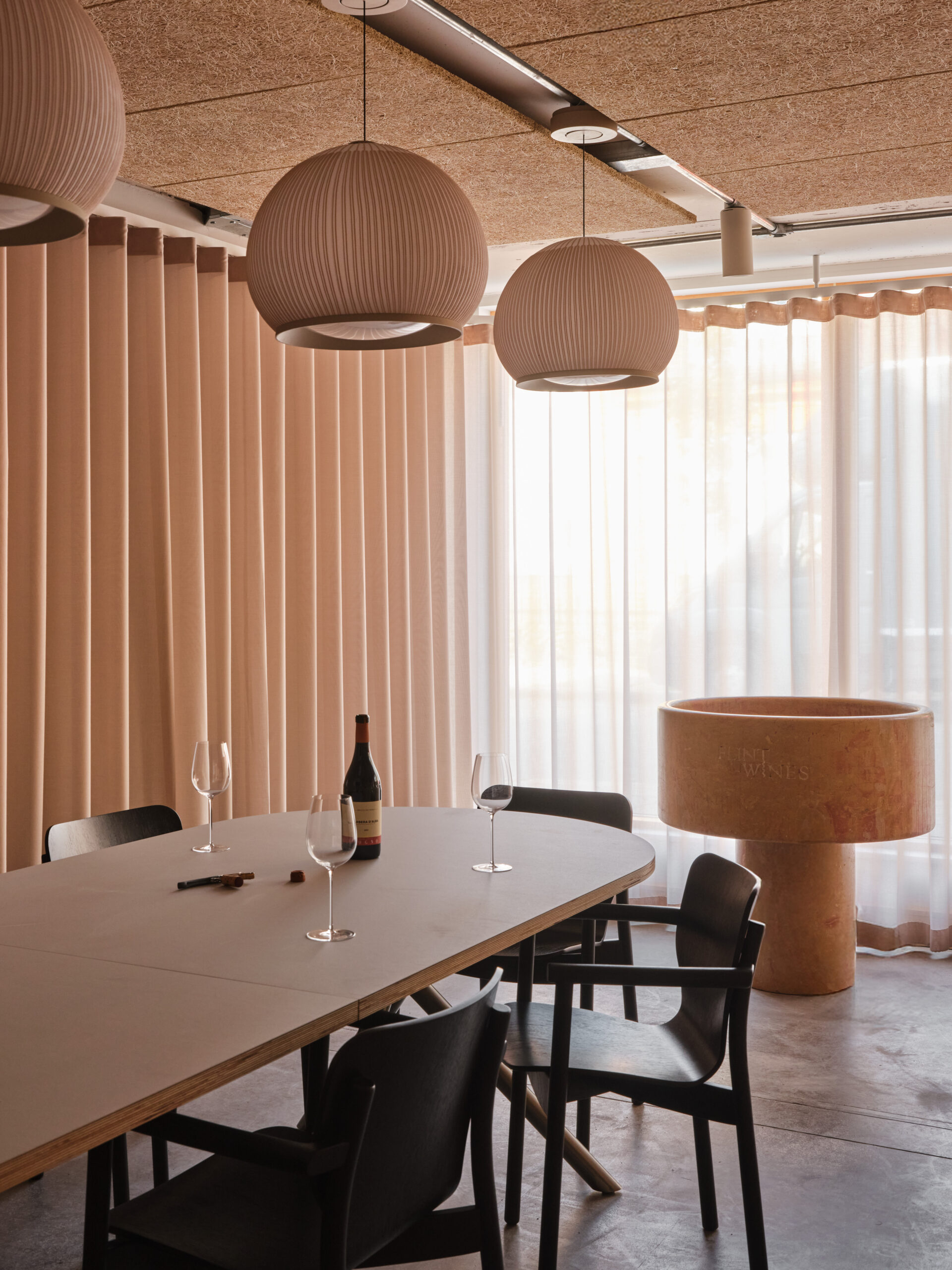
Unchanged since 2013, the deep and narrow office, with glazing along the short front and rear elevations, required a substantial reshuffle. A new plan was devised to improve circulation and increase functionality so now public and client-facing areas are distinct from back-of-house operations. The tasting room is at the shop front of the office looking out onto Stannary Street. “The old arrangement was flipped, providing the opportunity to animate the streetscape,” explains Alex Mowat, director at Mowat & Company. “At the entrance, the recessed oak lobby forms access to the tasting room, as a bespoke joinery wall framed in reeded glass guides you inside. The space, centred around Flint’s solid marble spittoon, immediately feels fit for purpose.”
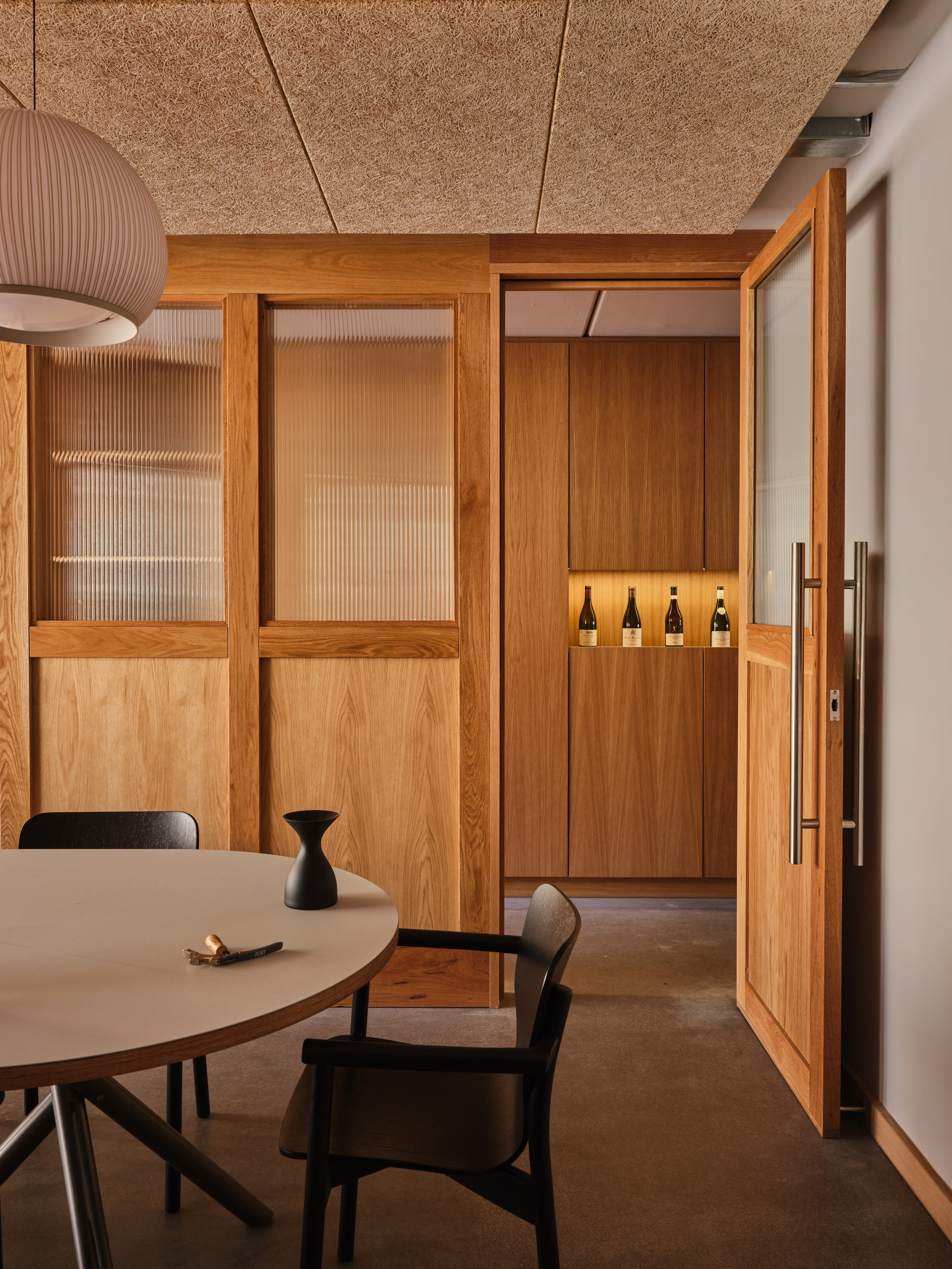
A small garden at the back had become overgrown, blocking valuable natural light from reaching the work areas. The architects introduced a stepped planting scheme designed to restore a visual connection to the outdoors. Shade-loving native plants have been positioned where they can be seen from the office. The scheme was delivered in collaboration with Walworth Garden, a community garden centre located just minutes away from Stannary Street. “The relandscaped garden at the rear forms a new focal point for the main office space. Now Flint’s team all work looking into the new garden,” says Mowat.
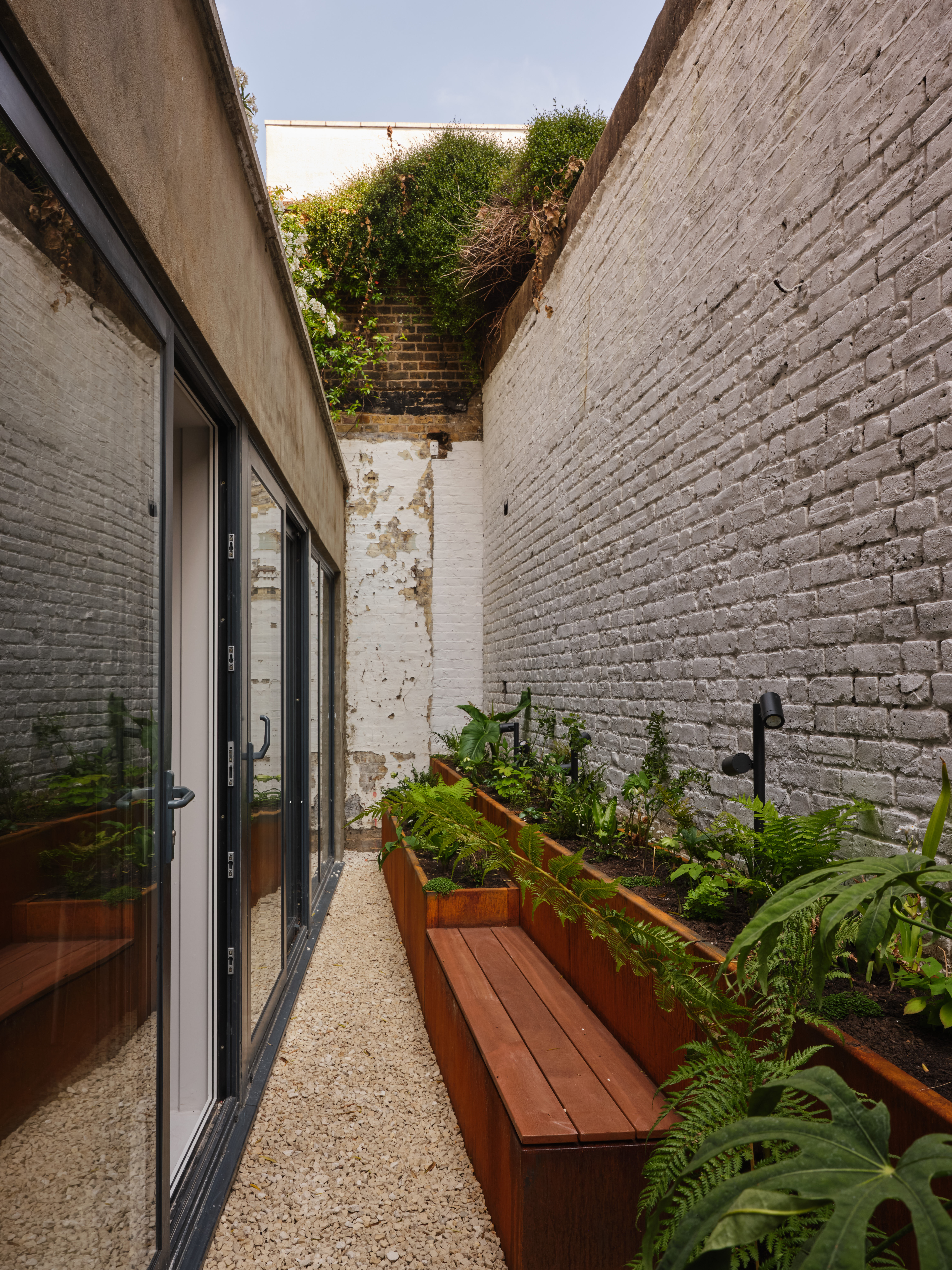
A new kitchen is centrally positioned and is a transitional point for the wider workspace beyond. From here, a row of modular desks and comfortable chairs by Kennington-based supplier Very Good & Proper stretch towards the garden, accommodating both hot-desking for sales teams and fixed set-ups.
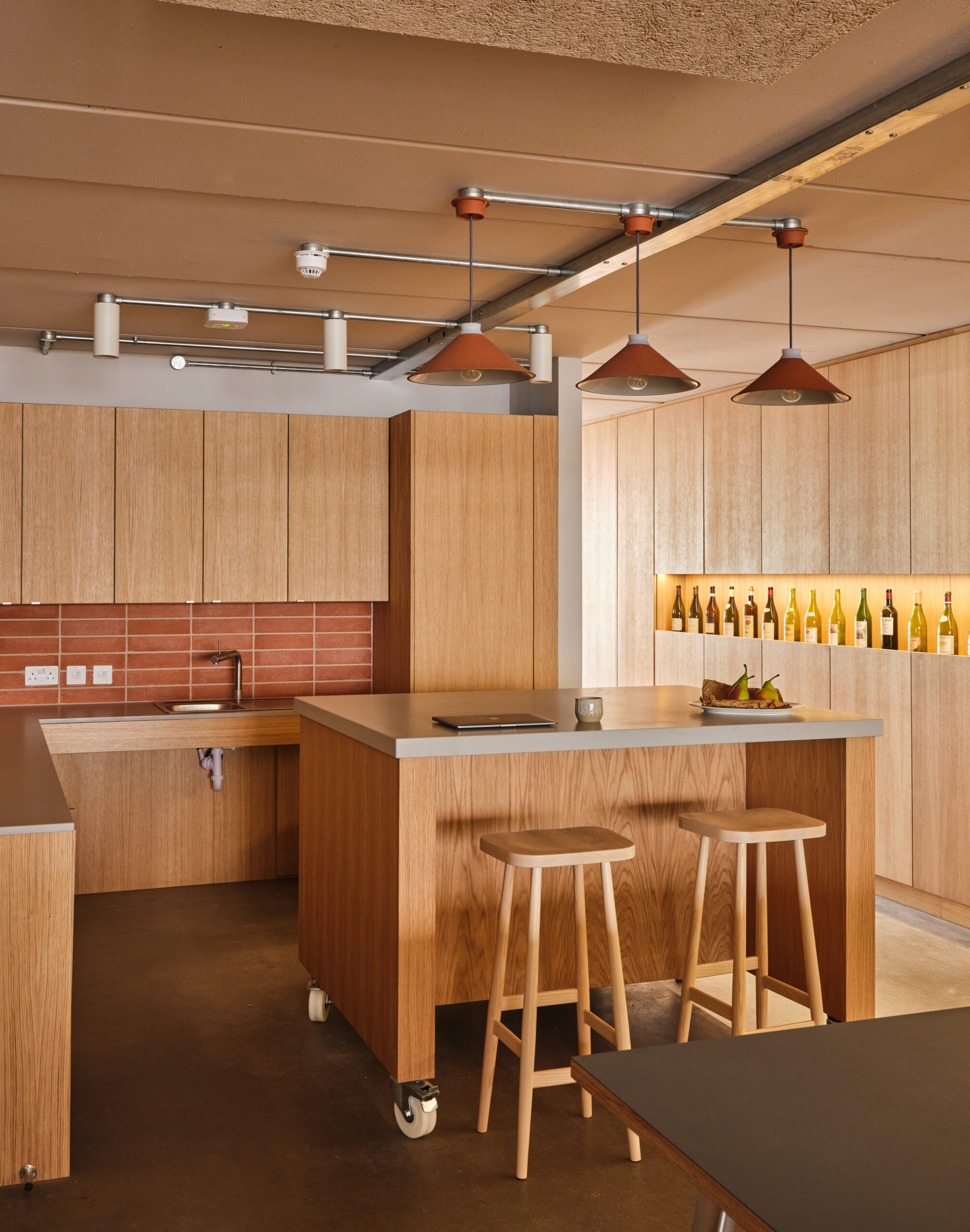
“The new design is restricted to natural materials,” adds Mowat. “Bespoke oak joinery lines the walls of the office, paired with terracotta tiles, corten planters and limewashed walls. This natural palette and better access to daylight combine to improve health and wellbeing for the team.”
Photography by Tim Salisbury
Enjoyed this article? Subscribe to our weekly newsletter here

