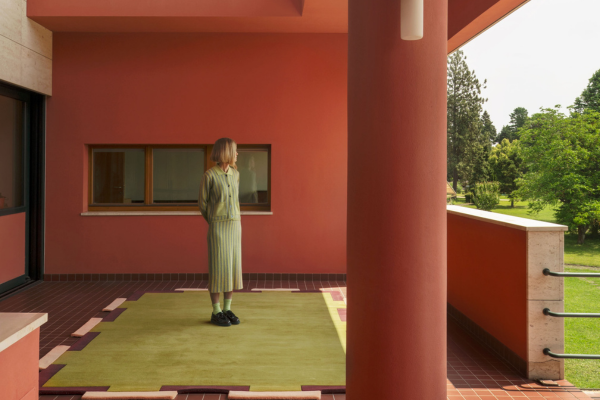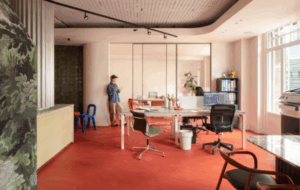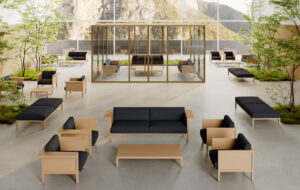
When tasked with creating the interior environments for Fora’s flexible workspace, The Jellicoe in King’s Cross, Universal Design Studio led with a sensorial approach, appealing to the diverse needs of tenants
Entering The Jellicoe, the latest building to reach completion in the King’s Cross Estate redevelopment plan, the first space you encounter is the resident café, Geoffrey’s. Like the building itself, its integrated urban garden, and the neighbouring Jellicoe Gardens, it is named after the renowned 20th-century landscape architect Sir Geoffrey Jellicoe, paying homage to his creative legacy and imaginative planning of nature-filled spaces. The café, which is open to the public, provides another space for the building’s tenants to operate from; its multifaceted décor setting the tone for the rest of the interior design.
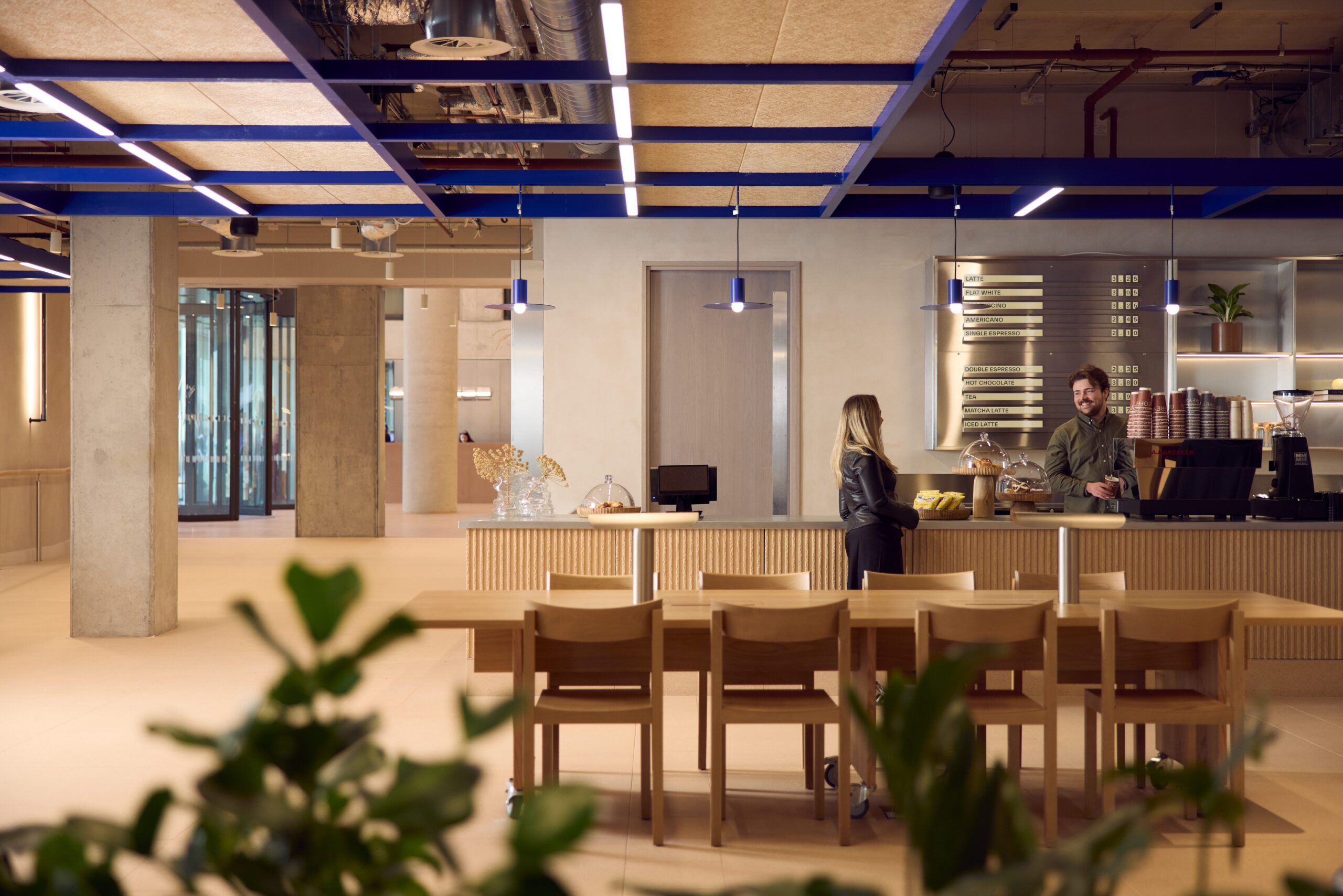
Serviced by Fora, one of London’s leading workspace providers with a collection of more than 60 locations, the 12,500-square-metre building offers both individuals and businesses an array of different workplace environments and amenities to choose from. To create the interiors for such a complex project that caters for diverse needs required a future-focused vision and a strong collaborative team. Known for a sensorial approach to interior design, Universal Design Studio was the obvious choice.
The team at Universal began by mapping out a series of experiential zones across the shared amenity spaces. “With each of these spaces providing for a different form of activation, our strategic approach was to create worlds within a world,” explains director and creative lead for the project, Paul Gulati. “The zones needed to feel separate, yet associated, so playing with materiality, colour and layouts allowed us to explore acoustic, tactile and olfactory qualities, as well as strong visual contrasts.”
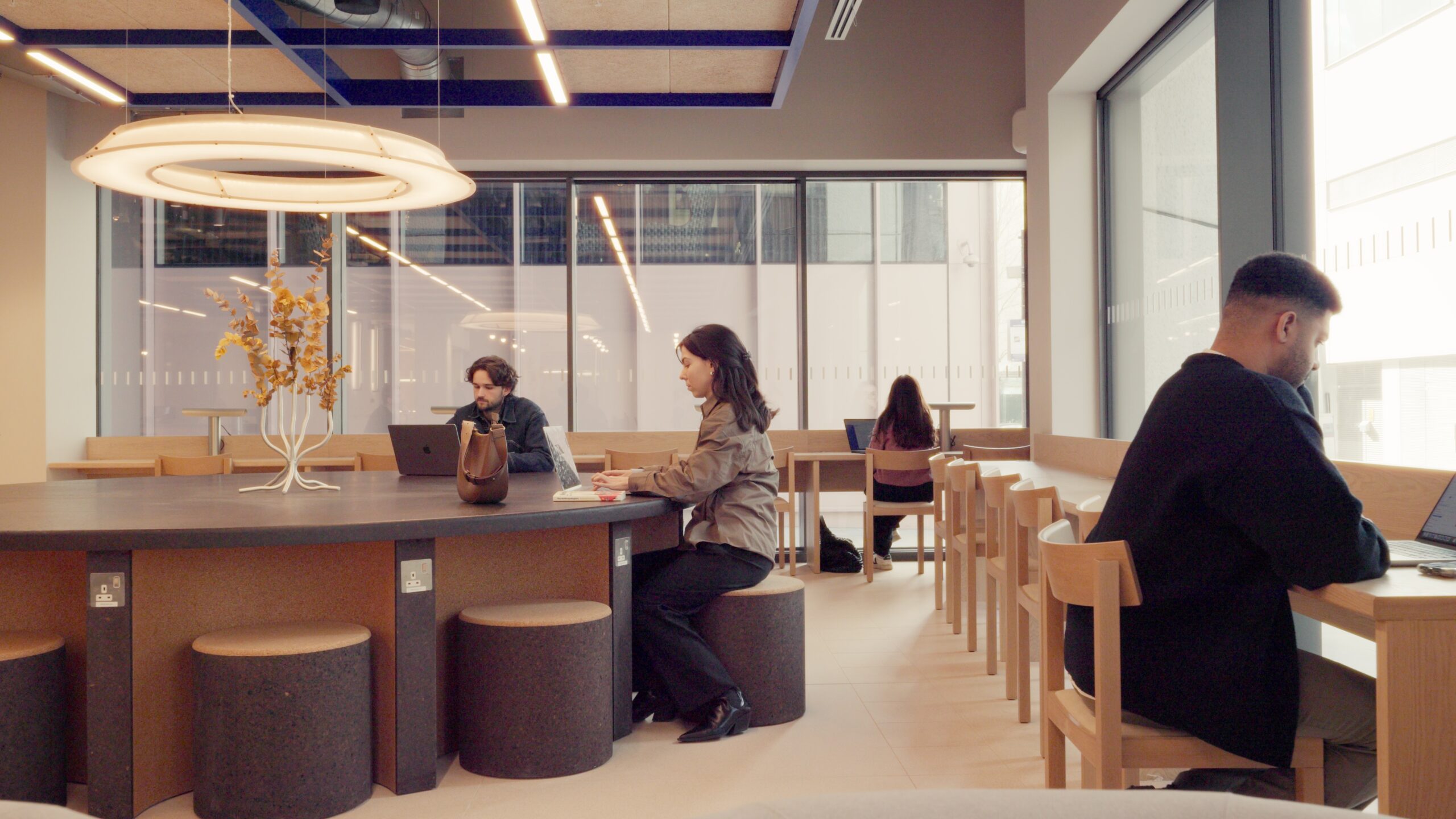
Brought together under a large-scale ceiling grid and providing the space to facilitate different activities, the interior of the café comes to life through the warm neutral tones of its wooden furniture and butter-yellow upholstery, which are contrasted with the stainless-steel surfaces of the serving area.
“We carefully considered how the impact of acoustics, light and colour contrast can help to support people who feel overwhelmed by certain physical stimuli, such as loud and reverberant spaces,” says Gulati. “We have deliberately avoided designing all the spaces based on one particular mindset or need, which would have led to a generic and singular experience.”
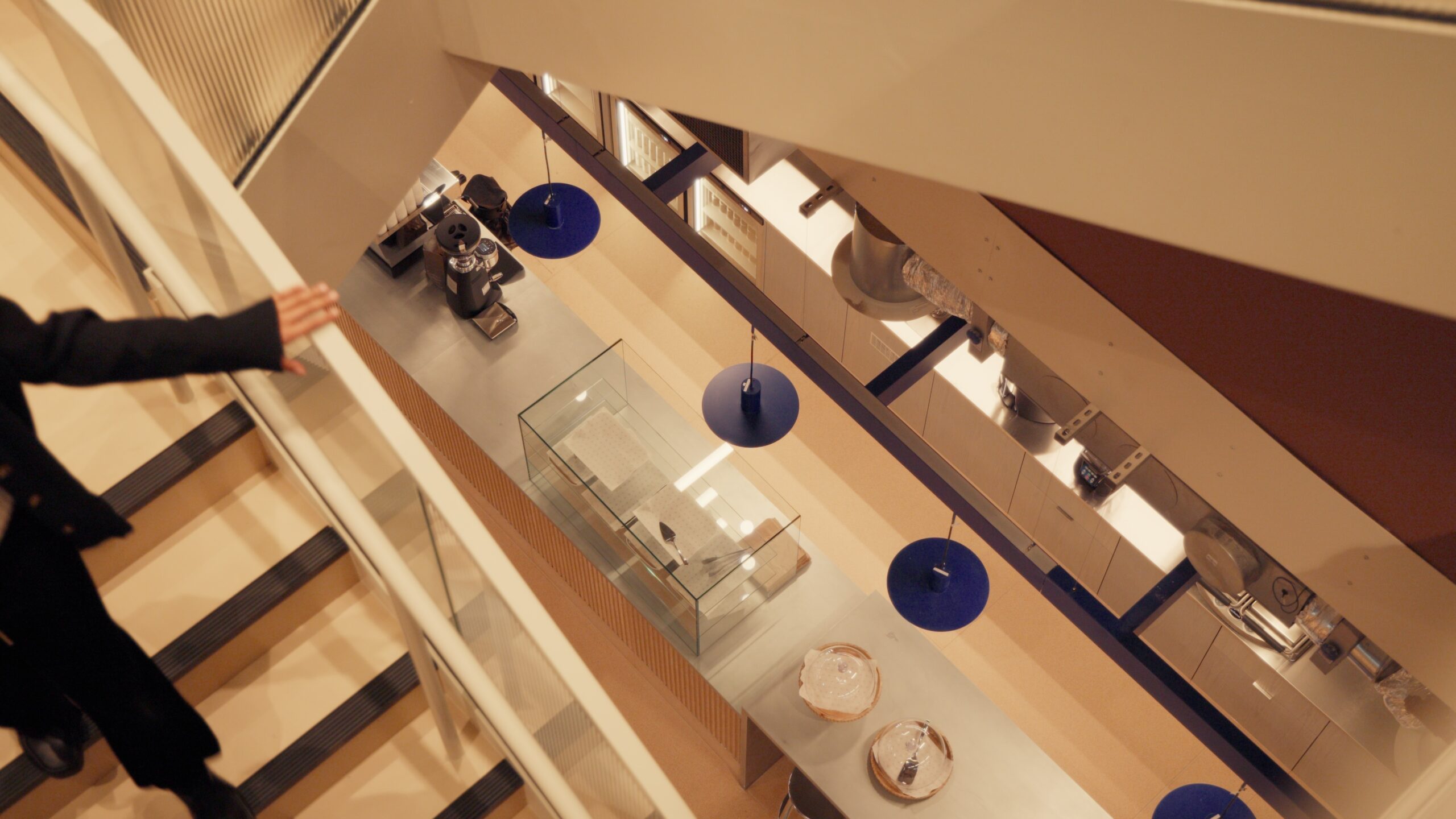
This meticulous consideration of sensory detail is something that remains prevalent across Universal’s wide scope of projects and becomes a guiding factor as you make your way through the floors, offices and communal spaces of the 12-storey Jellicoe building. Walking from a neutral-toned office space into a contrasting co-working zone drenched in a deep, dark red, the shift in mood is palpable. A line of private booths occupies one wall, while a large island provides desk space in the centre of the room, with every material and finish tying into the tonal red scheme that produces this inviting environment. Senses are awakened by the scent coming from an entire wall covered in pine, stained red to harmonise with the surrounding scheme.
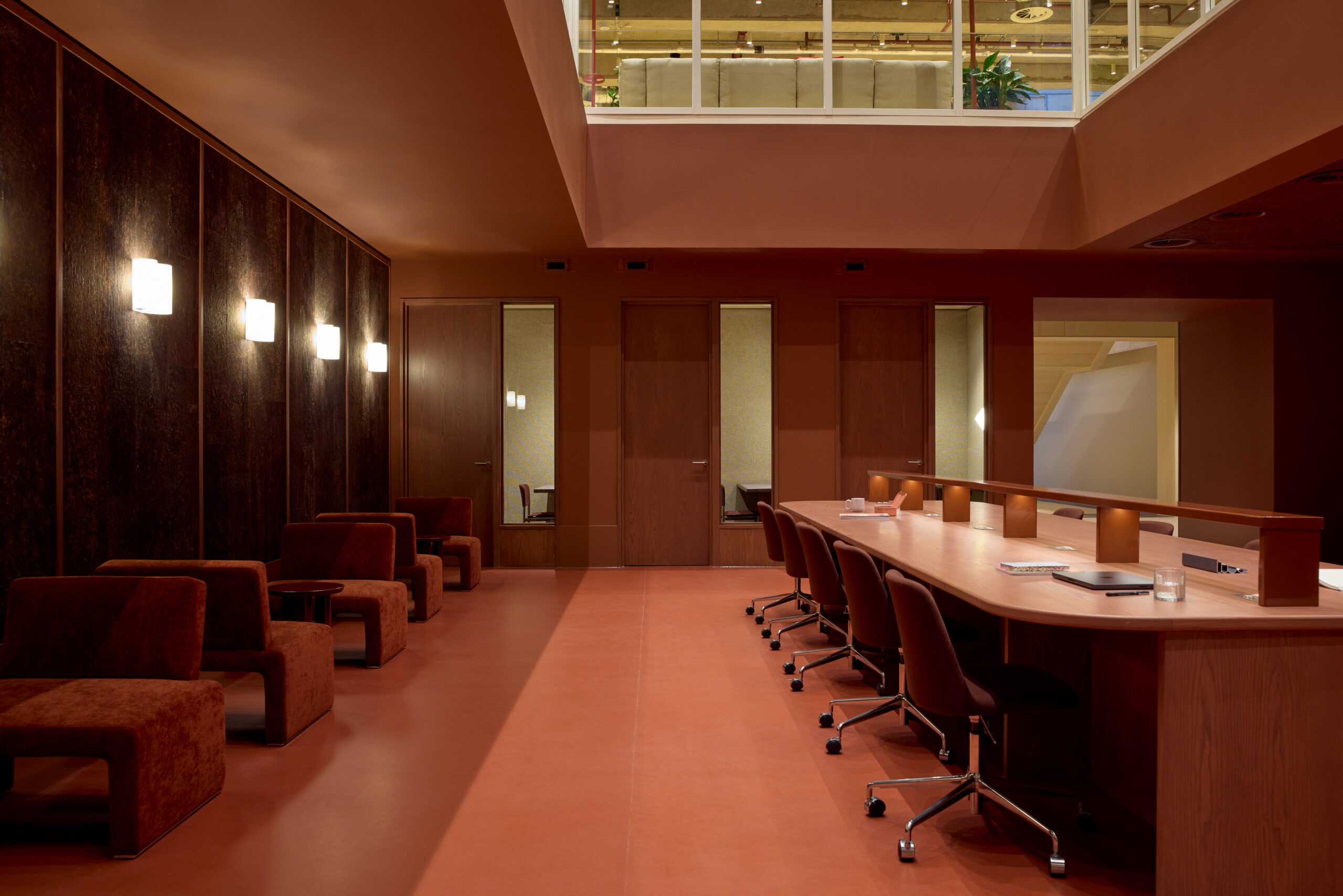
In the remaining areas there are multiple contrasting environments, some with lots of light, bolder colour schemes and open-plan configurations, while others feel more intimate and secluded. These worlds within worlds offer a diversity of environments that aim to maximise the productivity of the tenants.
“Most of us like to modulate the way we use spaces and what we need from an environment to enable different modes of working, such as individual focus, collaboration and spaces to support learning and socialising,” says Gulati. “Rather than eliminating a certain spatial experience because it might be a trigger for some individuals, our approach has been to provide choice and options so that you’re not forced to be in a particular space if it doesn’t work for you. By providing users with the agency to curate their journey and to search out the spaces to suit their day-to-day needs, we have enabled people to explore and discover what works best for them and to support their changing needs over time.”
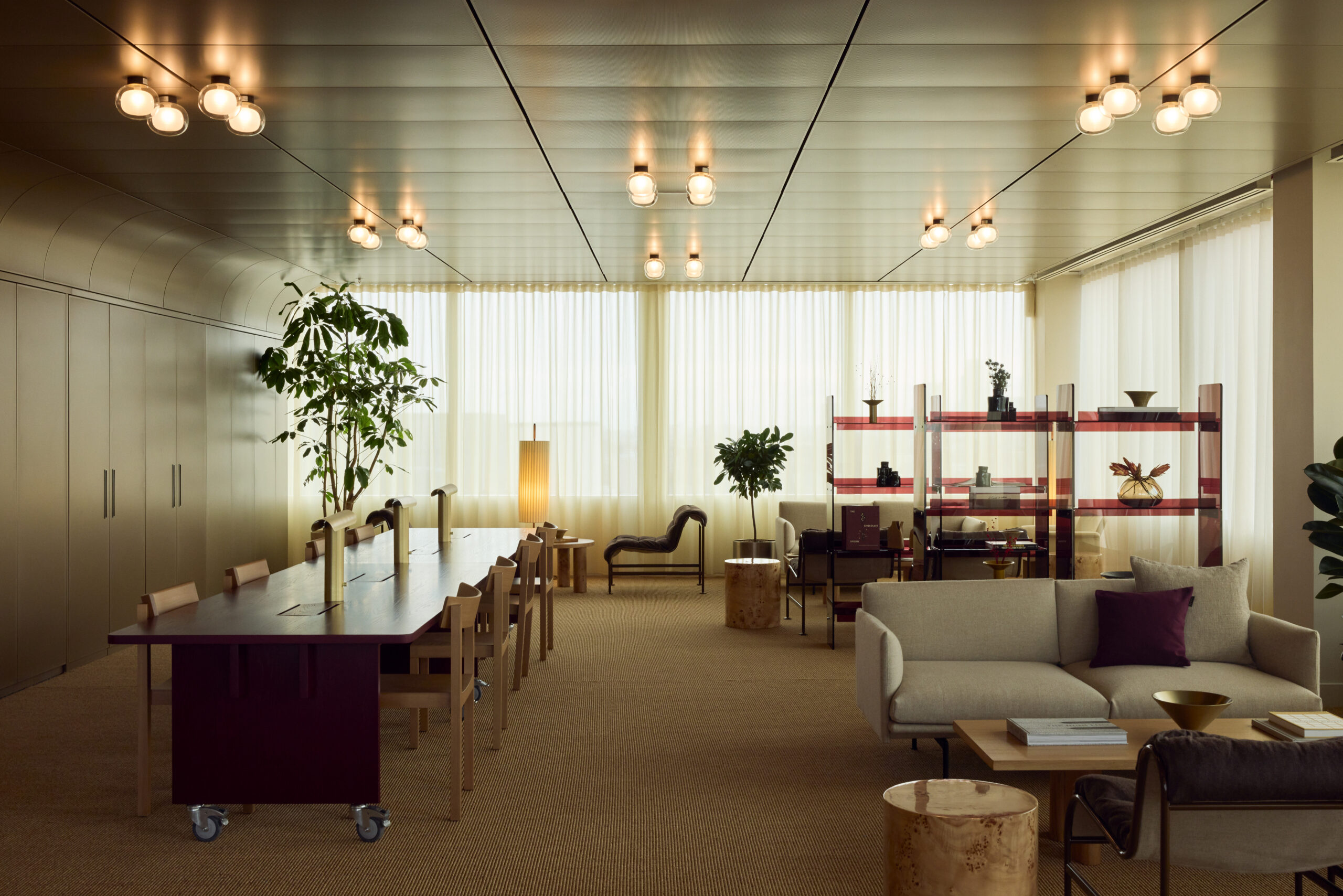
While such material choices and colour palettes might seem a little unconventional compared to the minimal office spaces of past eras, here at The Jellicoe it all makes sense. Stopping by the building’s meditation room, where the scent of a pressed lavender wall becomes apparent before even stepping inside the space, a sense of escapism takes over – another example of how such design details and facilities truly reflect the requirements of a modern workplace. “It’s our passion to push boundaries and tell new stories through the spaces that we design,” adds Gulati. “We wanted to see how far we could push diversity in a multifaceted way for individuals with the range of spaces, and this led us to sample and cut together a rich mix of archetypal zones.”
Universal also paid close attention to the environmental impact of its material choices. Natural linoleum has been used for the floors, while ash is a recurring timber throughout the scheme – a timber variety that is in plentiful supply as a direct result of ash dieback. “We also avoided secondary finishes on walls,” Gulati says. “With the support of forward-thinking clients who were willing to have new materials tested to achieve fire certification, we were able to establish trust and collaboration and push the envelope.”
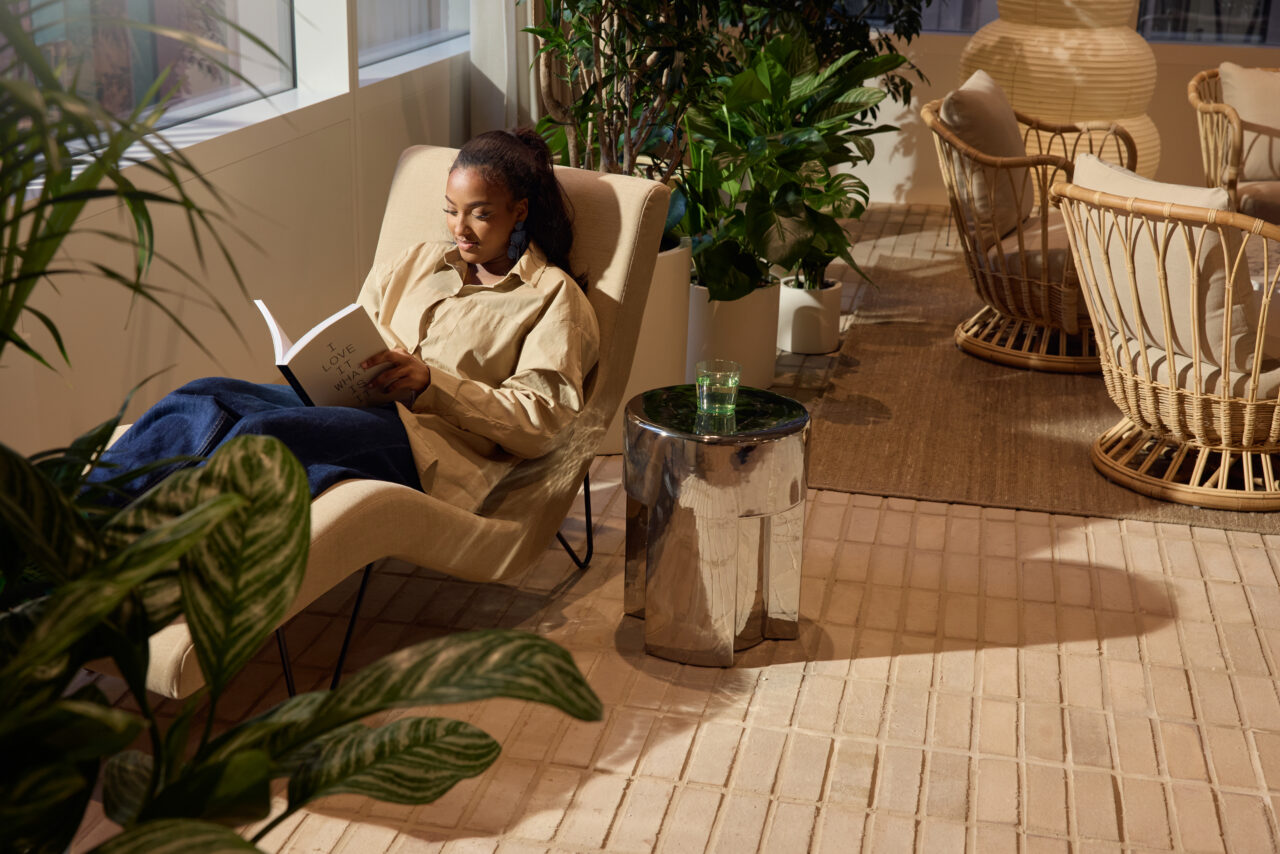
The Jellicoe certainly sets the precedent for modern workplaces, and is a timely reminder that by paying close attention to the sensory impact of our interiors, a workplace can become a harmonious environment that positively enhances the wellbeing of all its users.
Photography by Chris Tirrell
This story was originally featured in OnOffice 171, Summer 2025. Discover similar stories by subscribing to our weekly newsletter here





